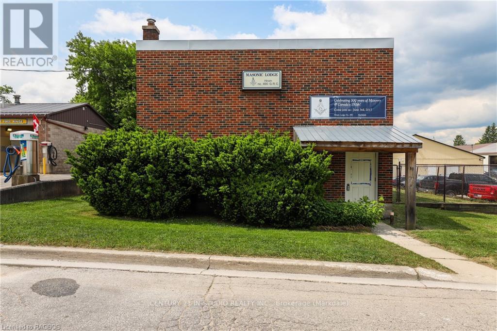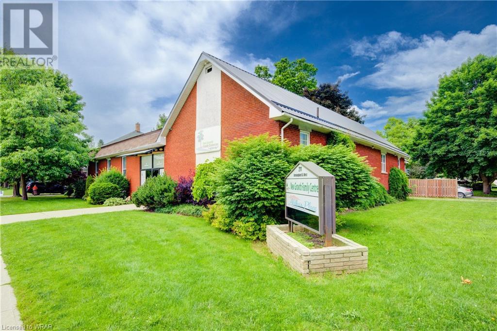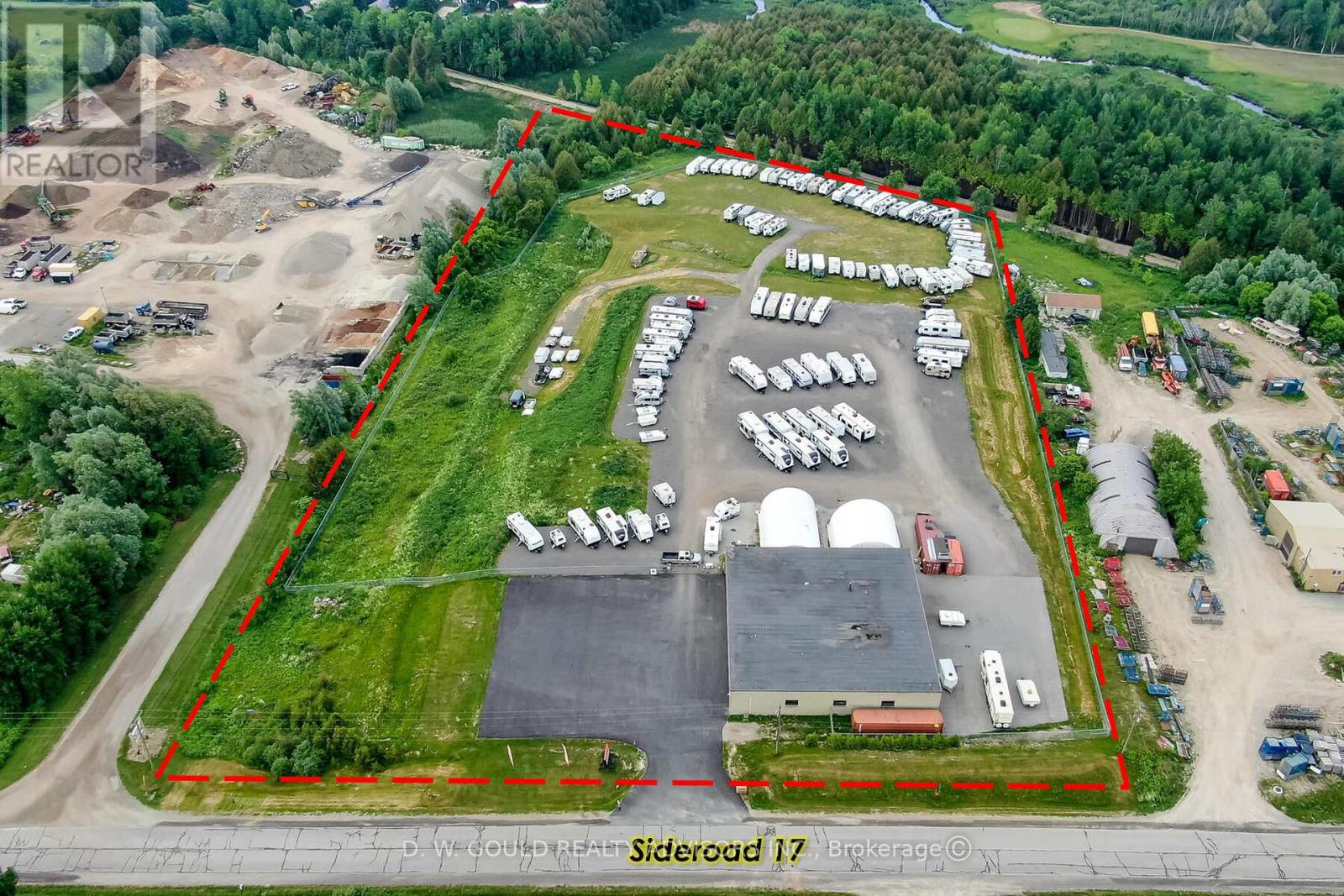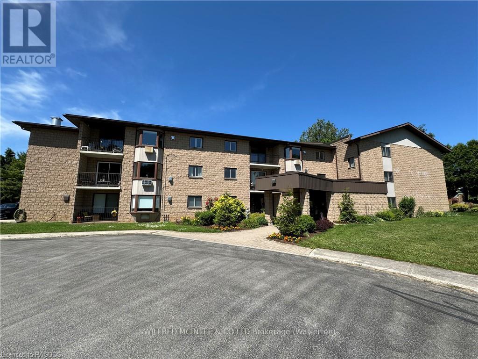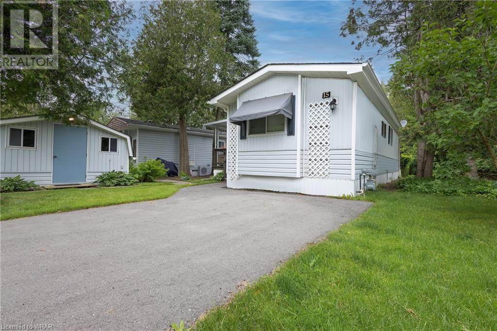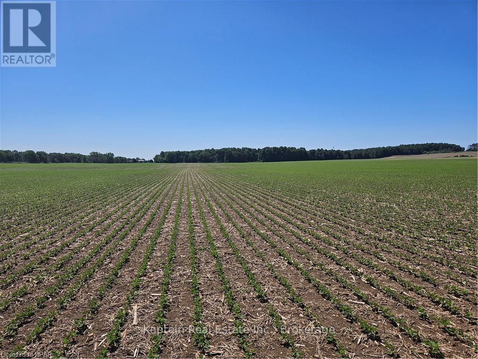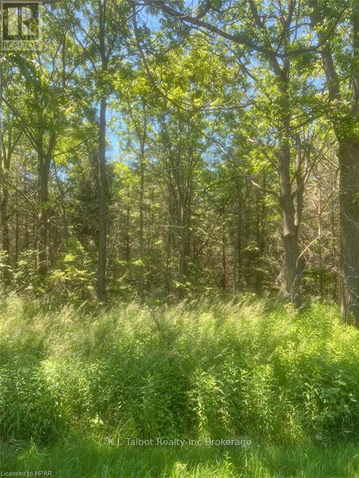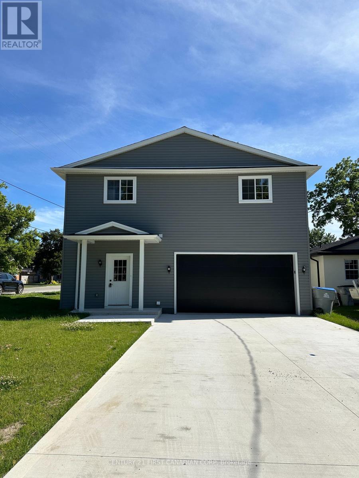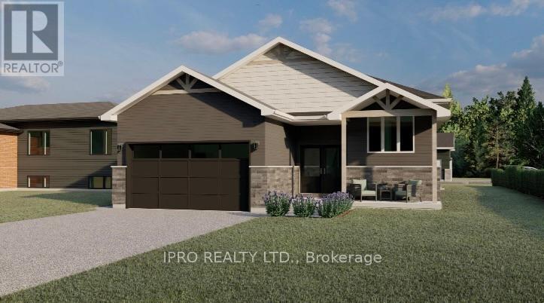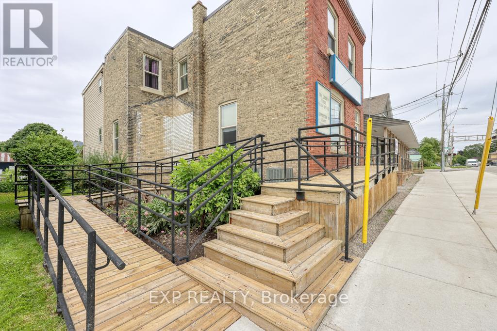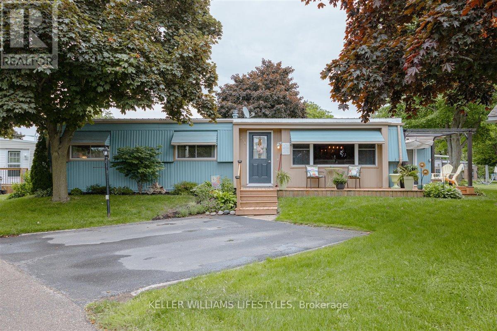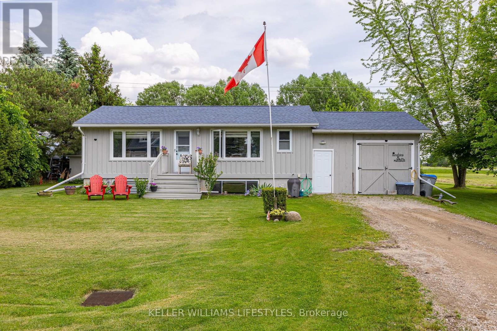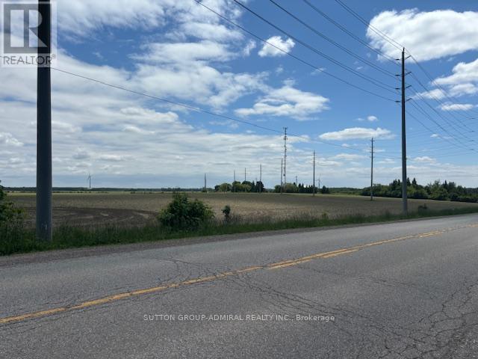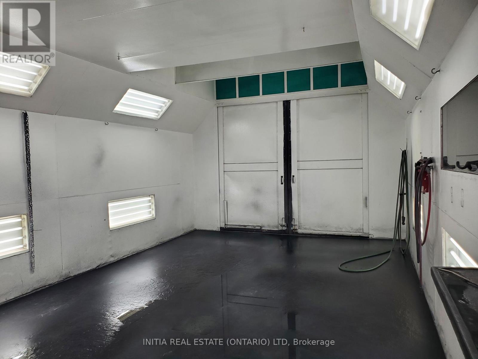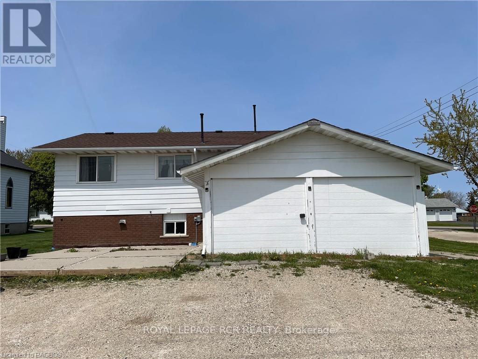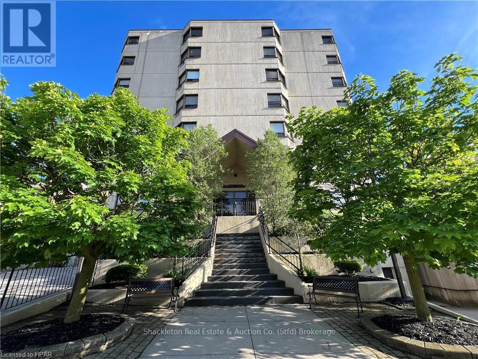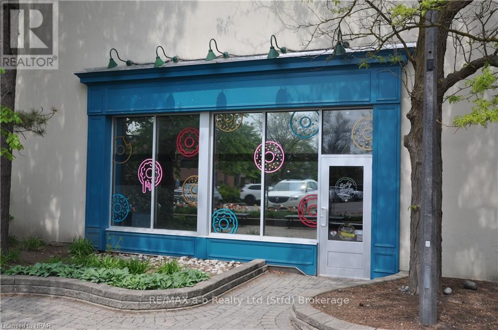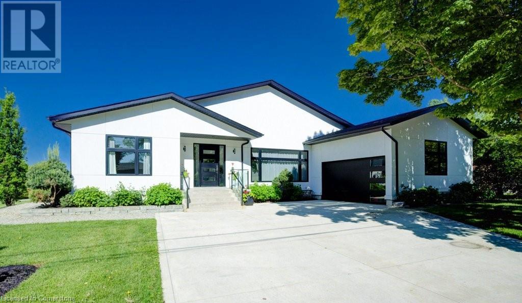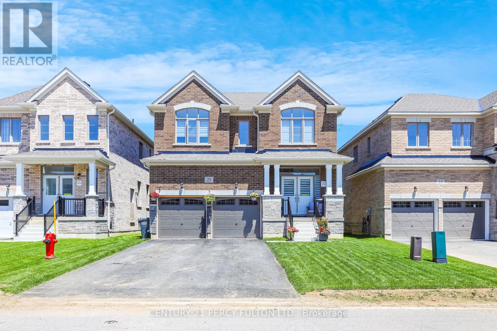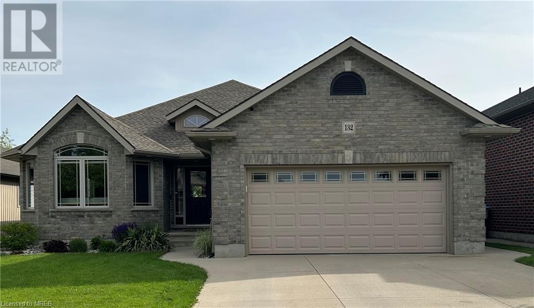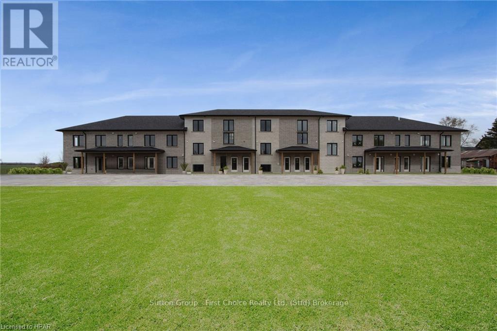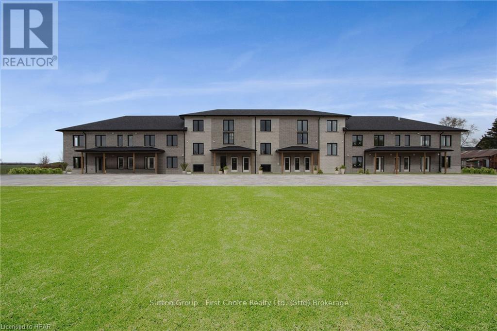Listings
576 Front Street
Warwick, Ontario
Build your Dream Home!! Lot size 66' * 141'' in the heart of Watford. Potential building lot with services, including unlimited high speed internet, at the street. Located in the developing town Watford. With the low taxes this lot won't last long! Call today for details. Price plus HST if applicable **** EXTRAS **** Priced to sell !!!. Come and build your dream home !!!! (id:51300)
Century 21 First Canadian Corp
9 William Street
Huron East, Ontario
Welcome to your new home in the peaceful community of Egmondville, Ontario! This charming 2-bedroom, 1-bath bungalow offers a perfect blend of comfort and convenience. Nestled on a spacious corner lot, this property boasts a large workshop, ideal for hobbyists or those needing extra storage space. Open concept kitchen/dining area with a bonus room off the kitchen. Two main floor bedrooms just off the living room. The Main floor laundry rounds out the main floor ameneties. Outside you will find lots of space for entertaining and relaxing. Egmondville offers a quaint small-town atmosphere while being just a short drive from the larger centers of Seaforth and Goderich. Enjoy the best of both worlds with rural tranquility and urban conveniences. Make this home your own. (id:51300)
Coldwell Banker Dawnflight Realty
43 Mitchell Street
South Bruce, Ontario
Discover the ultimate rural retreat in Teeswater with this exceptional property spanning approximately 20 acres. Nestled along the riverbank, this haven not only features a charming 3 bedroom, 1.5 bathroom home but also boasts a range of amenities for the discerning buyer. Step inside to find a recently updated kitchen adjoining a spacious dining area, perfect for entertaining. The cozey family room exudes warmth with a gas fireplace and retains its farmhouse allure. Practical main floor conveniences include laundry facilities and a half-bath. Upstairs three bedrooms await alongside a full bathroom. Outside, the landscape unfolds with a fully fenced pasture and ample space for cultivating your dream garden. A 21' x 40' barn with stalls and a sunroom, along with an additional shop, cater to your storage and hobby needs. Enjoy direct river access enhancing the property's serene ambiance. Offering immense potential, including possible residential development, this gem represents an outstanding investment. Don't miss the chance to explore this rare opportunity - contact your REALTOR® today to arrange a viewing. (id:51300)
Wilfred Mcintee & Co. Limited
30 Walker Street
Grey Highlands, Ontario
Commercial building located in the growing town of Markdale with ample space and numerous amenities to suit your needs. On the first floor, find the handy kitchenette, convenient two piece bathroom, utility room, main hall, and storage area. The backroom provides ample storage and space for your business to operate efficiently. The second level features two spacious rooms, an entry room and main meeting room, perfect for hosting business meetings, conferences or training. With a municipal water and sewer system, you will have peace of mind knowing your building is connected to reliable and efficient utility services. Building has been re-insulated, ensuring maximum energy efficiency and comfort and the fire extinguishers have been thoroughly inspected. Natural gas heating system with owned gas water heater and air-conditioning in the basement. With its prime location and great amenities, this building is ready to be transformed into the perfect club or business venture. Don't miss out on this incredible opportunity! (id:51300)
Century 21 In-Studio Realty Inc.
211 Birmingham Street W
Wellington North, Ontario
Discover the potential of this exceptional commercial property, formerly a house of worship, now available for your innovative enterprise. Nestled in a tranquil residential area and zoned for institutional use, this expansive building boasts a harmonious blend of historical charm and modern amenities. Key features include:Grand Auditorium: Ideal for large gatherings, conferences, performances, or community events.Versatile Gymnasium: Perfect for sports activities, fitness programs, or adaptable to suit your specific needs.Private Offices: Multiple offices providing ample space for administrative functions or private consultations.Activity Rooms: Various rooms that can be customized for classrooms, workshops, or recreational activities.Full Kitchen: A spacious, fully-equipped kitchen ready to cater to large events or daily operations.Three-Room Residence Wing: Completed to building code standards for fire safety, providing comfortable on-site living quarters or additional office space.This unique property, offering endless possibilities for educational institutions, community centers, performance spaces, and more. Currently zoned as institutional however, rezoning may be possible as it is designated as a residential area within the Wellington County Plan. **** EXTRAS **** Contents could be negotiated (id:51300)
RE/MAX Icon Realty
211 Birmingham Street W
Mount Forest, Ontario
Discover the potential of this exceptional commercial property, formerly a house of worship, now available for your innovative enterprise. Nestled in a tranquil residential area and zoned for institutional use, this expansive building boasts a harmonious blend of historical charm and modern amenities. Key features include: Grand Auditorium: Ideal for large gatherings, conferences, performances, or community events. Versatile Gymnasium: Perfect for sports activities, fitness programs, or adaptable to suit your specific needs. Private Offices: Multiple offices providing ample space for administrative functions or private consultations. Activity Rooms: Various rooms that can be customized for classrooms, workshops, or recreational activities. Full Kitchen: A spacious, fully-equipped kitchen ready to cater to large events or daily operations. Three-Room Residence Wing: Completed to building code standards for fire safety, providing comfortable on-site living quarters or additional office space. This unique property, offering endless possibilities for educational institutions, community centers, performance spaces, and more. Currently zoned as institutional however, rezoning may be possible as it is designated as a residential area within the Wellington County Plan. Schedule a tour today to explore how this versatile space can be tailored to meet your needs (id:51300)
RE/MAX Icon Realty
9577 Sideroad 17
Erin, Ontario
+/- 7.76 acres of Industrial/ Commercial Lot in Erin. +/- 8752 sf total Multi-unit building, including +/-1,200 sf Office space. Additional +/- 1,200 sf mezzanine (3 total) and 2 Poly Coveralls (+/- 1,500 sf & +/- 1,296 sf) with excess land for future building expansion. Zoning allows transportation terminal, outside storage, contractors yard, RV Sales, etc. Located In Erin Industrial Park. Growing community. Business is relocating. **** EXTRAS **** Please Review Available Marketing Materials Before Booking A Showing. Please Do Not Walk The Property Without An Appointment. (id:51300)
D. W. Gould Realty Advisors Inc.
9577 Sideroad 17
Erin, Ontario
+/- 8752 sf Industrial/ Commercial Multi-unit building in Erin, including +/-1,200 sf Office space, on +/- 7.76 acres lot. Additional +/- 1,200 sf mezzanine (3 total) and 2 Poly Coveralls (+/- 1,500 sf & +/- 1,296 sf) with excess land for future building expansion. Zoning allows transportation terminal, outside storage, contractors yard, RV Sales, etc. Located In Erin Industrial Park. Growing community. Business is relocating. **** EXTRAS **** Please Review Available Marketing Materials Before Booking A Showing. Please Do Not Walk The Property Without An Appointment. (id:51300)
D. W. Gould Realty Advisors Inc.
303 - 125 Hinks Street
Brockton, Ontario
This 1-bedroom condo has been updated with new flooring, trim, and doors. It faces east, offering great natural light. Includes a 4-piece bathroom, in-suite laundry, storage room, and access to a large common room and elevator in the building. Call your realtor today to arrange a showing. (id:51300)
Wilfred Mcintee & Co Limited
101 Perryman Court
Erin, Ontario
In one of the most coveted pockets of Ballinafad, you will uncover the definition of a contemporary masterpiece offering an astounding living experience with 5+2 bedrooms and 9 bathrooms. Indulge in the epitome of a luxurious lifestyle in this magnificent estate property nestled among multi-million dollar homes. This extraordinary residence, constructed by the revered Homes Of Distinction, spans over 8,200 square feet and exemplifies superior craftsmanship, exquisite finishes and an uncompromising use of superior materials. Upon entering you will be instantly captivated by the grandeur and sophistication this home portrays. Superb gourmet kitchen is complete with subzero fridge, 4 foot Wolf range, expansive centre island and a brilliant butler’s pantry. Sliding barn door from pantry leads to formal dining room overlooking the magnificent setting. Majestic main floor primary bedroom boasts quadruple glass sliding doors that lead out to deck, gas fireplace sitting area, custom walk-in closet and breath-taking 5 piece ensuite bath. Chic laundry room, located on the main level, showcases quartz, marble, heated floors and endless storage. Upper level introduces 4 grand bedrooms each presenting its own walk-in closet and glamourous 3 piece ensuite bath. The sprawling finished lower level is complete with recreation room featuring an astonishing bar with vast island with stunning art-like quartz countertops. Two sizeable bedrooms, each offering their own private 3 piece ensuite bath and a exercise area completes this level. Massive 5 vehicle garage, geothermal heating and cooling, gorgeous mahogany front doors and heated floors. This property evokes the feelings of timeless grandeur from the moment you enter! With its unparalleled ambiance and multitude of inviting spaces, this residence graciously invites you to call it home! (id:51300)
RE/MAX Real Estate Centre Inc
101 Perryman Court
Erin, Ontario
In one of the most coveted pockets of Ballinafad, you will uncover the definition of a contemporary masterpiece offering an astounding living experience with 5+2 bedrooms and 9 bathrooms. Indulge in the epitome of a luxurious lifestyle in this magnificent estate property nestled among multi-million dollar homes. This extraordinary residence, constructed by the revered Homes Of Distinction, spans over 8,200 square feet and exemplifies superior craftsmanship, exquisite finishes and an uncompromising use of superior materials. Upon entering you will be instantly captivated by the grandeur and sophistication this home portrays. Superb gourmet kitchen is nothing short of spectacular and is complete with subzero fridge, 4 foot Wolf range, expansive centre island and a brilliant butlers pantry. Sliding barn door from pantry leads to formal dining room overlooking the magnificent setting. Majestic main floor primary bedroom boasts quadruple glass sliding doors that lead out to deck, gas fireplace sitting area, custom walk-in closet and breath-taking 5 piece ensuite bath. Chic laundry room, located on the main level for added convenience, showcases quartz, marble, heated floors and endless storage. Upper level introduces 4 grand bedrooms each presenting its own walk-in closet and glamourous 3 piece ensuite bath. The sprawling finished lower level is complete with recreation room featuring an astonishing bar with vast island with stunning art-like quartz countertops/backsplash. Two sizeable bedrooms, each offering their own private 3 piece ensuite bath and a substantial exercise area completes this level. Massive 5 vehicle garage, geothermal heating and cooling, gorgeous mahogany front doors and heated floors. This property evokes the feelings of timeless grandeur from the moment you enter! With its unparalleled ambiance and multitude of inviting spaces, this residence graciously invites you to call it home! (id:51300)
RE/MAX Real Estate Centre Inc.
Lt 1 Pt 821 Inglis Drive
Grey Highlands, Ontario
This hidden gem is a 1+ acre treed lot at the end of a quiet cul-de-sac, bordering the tranquil Beaver River. The property boasts a limestone bluff near the river, adding unique character. A mix of trees provides privacy and serenity, you can enjoy beautiful views of the river. Additionally, a 4-acre open space park block along one side adds extra privacy. Build your dream home on this idyllic property with over 250' of riverfront and enjoy the soothing sounds of the rippling water. An excellent spring is present at the base of the property, and the entrance is already in place, ready for you to start crafting your dream home. This incredible location offers ample opportunities for recreation and relaxation. Enjoy year-round activities with Beaver Valley and Blue Mountain ski resorts just a 20-minute drive away, as well as numerous golf courses and hiking trails nearby. A short trail takes you straight into the charming Village of Feversham. Own your piece of nature and love where you live. (id:51300)
Century 21 In-Studio Realty Inc.
15 Bush Lane
Puslinch, Ontario
Welcome to Millcreek Country Club and year round living. The community is recommended for Adults 55+ and located in Aberfoyle, close to the growing city of Guelph. Toronto and Hamilton are also nearby. Millcreek is set amongst man-made lakes with mature and beautiful landscaping. Beautiful and quiet community to live in. Featuring a single wide home that backs onto the Millcreek Watershed (natural) and feels like cottage living all year long. The interior has 1 bed, 1 bath a full kitchen, vaulted ceilings, large back windows, custom storage and living area. Exterior has wrap around covered deck for extra space and entertaining which allows for outdoor living during the warm times of the year. 2 Car Parking and Large Shed. Enjoy the sounds & views of a waterfall, mature trees, ducks swimming in the pond off your backyard & so much more. Truly a wonderful oasis. (id:51300)
Coldwell Banker Peter Benninger Realty
25 Main Street N
Bluewater, Ontario
If your looking to bring out your entrepreneaurial spirit, then look no further. This gift shop business known as ""The Spotted Cow"" has been operating over approximately the last 9 years and is now providing you with the opportunity to own and operate your own business. Boasting a prime location, this business is located on the very desirable Main Street in the historic village of Bayfield on the shores of Lake Huron. Once inside, you will feel the inviting atmosphere the current owner has created over the years. With it's steady stream of loyal customers, large social media presence and reputation for quiality products and service, this business is set up for success! This turnkey, thriving gift shop provides an incredible opportunity to step into ownership with confidence. Schedule a showing and let your entreprenurial dreams take flight! List price includes sale of the business and chattels only - inventory to be accounted for at cost and paid by the Buyer at closing. (id:51300)
Coldwell Banker Dawnflight Realty Brokerage
N/a Parr Line
Central Huron, Ontario
49 Acres +/- of Developmental land currently rented till the soybeans are removed this fall of 2024\r\nLand is located in Holmesville ON. 4 building lots have been severed from this parcel and are waiting to be registered\r\nThere is an 6"" deep well casing on the property \r\nThis is a perfect opportunity to start farming or further develop the land this is the perfect property to do so (id:51300)
Kaptein Real Estate Inc.
4 - 9839 Lakeshore Road
Lambton Shores, Ontario
Discover year-round living in this quaint 65 ft. mobile home, nestled in a quiet mobile home park just South of Grand Bend. Offering a peaceful retreat with close proximity to the beautiful beaches of Lake Huron, several public golf courses, and the renowned Pinery Provincial Park which is known for its vibrant community, stunning sunsets, and numerous recreational activities. This is an ideal place to call home, blending charm, convenience, and a welcoming community atmosphere. This 2-bedroom, 1-bathroom home boasts 1,450 square feet of living space with an open-concept kitchen and den featuring a screened-in porch. Some key features include a standby generator for uninterrupted power supply, metal roofing, updated windows, extra insulation for year-round comfort and an owned on-demand hot water heater. Community amenities include an in-ground pool, clubhouse, pavilion, extra vehicle & RV parking, horseshoe pits, shuffleboard, and common grounds/road maintenance. The land lease fee covers property taxes, municipal water, park septic system, and access to the parks many amenities. Own a piece of tranquility near Grand Bend today! (id:51300)
The Agency Real Estate
Pt4 Grist Mill Line
Ashfield-Colborne-Wawanosh, Ontario
Opportunity Knocks! Welcome to Benmiller, an ideal place to build your dream home. Only a short drive to Goderich, Lake Huron Sunsets and Maitland River for amazing fishing, golfing, shoppig, dining an so much more. This property is surrounded by trees, fronts on a paved road and is approx. 1.07 acres (170' x 274.85') . Hydro available at the road. Peaceful setting. Close to Falls Reserve Conservation area, G2G Trail. Call today for more information. (id:51300)
K.j. Talbot Realty Incorporated
173 William Street
North Middlesex, Ontario
Escape the high-priced urban market and discover the charm of Ailsa Craig with this stunning, new two-storey home! This quality-built residence boasts 3 spacious bedrooms, 2 full bathrooms, and a 2-car garage, all set on an expansive 47'x140' lot, perfect for family living. Exceptional quality, efficiency, and modern style, this home offers everything you need and more. Located just 20 minutes from both North of London and South of Grand Bend, Ailsa Craig provides a peaceful lifestyle with city conveniences close by. This self-sufficient community features local amenities including a grocery store, LCBO, medical services, a restaurant and bar, and more. Enjoy the outdoor bliss with two beautiful parks, conservation areas, the Ausable River, and endless farmland providing the perfect escape from city life. Convenient access to the 402, just 15 minutes away, connects you to the rapidly growing area of Strathroy, with its restaurants and hospital. Experience the perfect blend of tranquility and convenience in this wholesome, endlessly charming town. Don't miss your chance to make this incredible home yours contact us today! (id:51300)
Century 21 First Canadian Corp
119 Elder Street
Southgate, Ontario
New Custom Home To Be Built - 2 Bedroom Open Concept Raised Bungalow. Main Floor Laundry. Primary Br With 3Pc Ensuite & Walk In Closet. Kitchen With Center Island & Breakfast Bar. Bright Lower Level With Above Grade Windows & Separate Side Entrance. Enjoy This Rural Setting On A 66 X 132 Foot Lot Located In The Quaint Hamlet Of Proton Station, Southgate, Ontario (id:51300)
Ipro Realty Ltd.
Pt Lt 1 Trafalgar Road
Erin, Ontario
Do you have a dream of building your own custom home? This 1-acre vacant lot is in a great location and it\r\nhas beautiful mature trees already in place. Very private on all sides. No environmental protection to work\r\naround. Get ready to make those dreams come true - design your own home and be in it before you know it!\r\nPlease do not walk the property without an appointment. (id:51300)
M1 Real Estate Brokerage Ltd
715 Durham Street E
Brockton, Ontario
Discover the potential of this spacious home, ready for your personal touch! With 4 bedrooms and 2 bathrooms, there's ample room to shape into your ideal living space. Let your creativity run wild as you envision the possibilities in this handyman special. From updating the kitchen to crafting cozy nooks, the choice is yours! Outside, a sprawling yard invites you to create your own oasis, perfect for outdoor gatherings or simply unwinding from a hard days work. Don't miss out on this opportunity to transform this house into yours. House being sold AS IS. Call your REALTOR® today to arrange a viewing. (id:51300)
Wilfred Mcintee & Co Limited
3 - 12 Wallace Street
Brockton, Ontario
COMMERCIAL SPACE AVAILABLE FOR LEASE IN WALKERTON. Total of 2800 sq. ft. available for lease in this well located and well maintained professional building. The landlord is flexible and willing to create and customize the square footage you require to operate your business from. Ample parking is a bonus. Excellent opportunity for office space, daycare or gym and the list goes on! Cost of lease is $13/square foot with landlord responsible for heat, hydro, property taxes, snow removal, water and sewer and exterior building maintenance. Tenant is responsible for internet, signage and insurance. Call to discuss the possibilities! (id:51300)
Wilfred Mcintee & Co Limited
Main Fl - 194 King Street E
Thames Centre, Ontario
Welcome to Thorndale, Office Space for Lease in Thorndale Location: Main street of Thorndale, opposite the post office Conveniently situated in a growing town Description: Approximately 850 sq ft of office space Housed in the fully restored old town bank Vault intact, adding unique character Flooring: Tile throughout Original trim replicated for historic charm Large windows with sunshade blinds for natural light Rear parking available for staff and clients Features: Security system in place for safety Ethernet jacks for modern connectivity Currently used as office space for Thorndale Farm Supplies Ideal for businesses looking for a combination of historic charm and modern amenities in a prime location, LEASE IS FOR MAIN FLOOR ONLY **** EXTRAS **** Lease is $1800.00 plus utilities, including Hydro, Gas, Water and Internet, Garbage removal, snow removal (id:51300)
Exp Realty
239 Southwind Court
Lambton Shores, Ontario
If you are looking for a carefree lifestyle experience, then look no further! This home is move in ready. Offers ductless A/C and all appliances stay. The amenities in Grand Cove are like no other. Heated saline inground pool, walking trails, dog park, a recreation centre that hosts: library, computer room, laundry room, full kitchen, pool room, gym, darts, bocce ball, shuffleboard, many evening events such as Card Bingo & Karaoke and dances & entertainment. Just think, you don't have to leave the Cove for a fun night out. Grand Cove is directly across from Oakwood Golf Course. Why not move here and experience one of the most beautiful sunsets in the world. (id:51300)
Keller Williams Lifestyles
34777 Bayfield River Road
Bayfield, Ontario
RARE opportunity to lease a beautifully well maintained restaurant in the historic village of Bayfield. Located just off Main Street up by the marina. This restaurant has most recently been The Bayfield Tandoori House and before that a very successful Bourbon Bar. The finishes are next level in this unique, cozy space that is conveniently attached to the Ashwood Hotel. There is ample parking and a huge outdoor patio that seats over 120 guests. Inside you will notice tables made of Ashwood, with visible ash boar markings. The bar is exquisite and the main feature of this space. Two entrances indoor and out, large stage and potential for live music all part of this great space. Take this as an opportunity to start your own restaurant business in this amazing location. Come and take a look for yourself! (id:51300)
Revel Realty Inc Brokerage
137 Victoria Avenue E
South Huron, Ontario
Welcome to 137 Victoria St E, Crediton a stunning 1,614 sq ft bungalow crafted by Robinson Carpentry, designed to offer both elegance and functionality. This thoughtfully designed 3-bedroom, 2-bathroom home features a primary bedroom located on the right side of the house, providing a private sanctuary. On the left side, two additional bedrooms and a bathroom lead into the open-concept living, dining, and kitchen areas, creating a spacious and inviting environment perfect for family living and entertaining. The Babylon model boasts high-quality finishes, including luxury vinyl flooring throughout and tile flooring in the en suite. The kitchen is adorned with custom cabinets and quartz countertops, combining style with practicality. Additional features include 40-year shingles, a fully insulated garage with steel walls and ceiling, and convenient access from the garage to the mudroom. The 200 amp hydro service ensures dependable power for all your needs. Enjoy the comfort and charm of a covered porch, ideal for relaxing and enjoying the outdoors. Built on slab, this home is perfect for seniors, retirees, or first time home buyers looking to break into the housing market. Make this beautiful bungalow your new home and enjoy the superb craftsmanship of Robinson Carpentry. (id:51300)
Coldwell Banker Dawnflight Realty Brokerage
71224 Sandra Street
Bluewater, Ontario
Welcome to 71224 Sandra Street, a charming coastal retreat offering the perfect blend of comfort and style. This raised bungalow is situated on a spacious lot measuring 100x200 ft, with beach access just steps from your front door, leading to the best beach along the coast. The home features a new foundation and septic system installed in 2008, ensuring worry-free living.The exterior is beautifully landscaped and surrounded by mature trees, providing a serene and picturesque setting. Inside, you'll find a 3-bedroom home with the option for a 4th bedroom if needed. The property boasts modern amenities including a new roof and furnace, central air conditioning, gas, and electric fireplaces. The fully finished basement offers additional living space, and the home comes fully furnished, making it move-in ready. Other highlights include a breezeway/man cave, fire pit, live edge floating shelves in the living room, and marble countertops in the bathroom. Don't miss this opportunity to own a piece of coastal paradise in a great community neighbourhood. Schedule a showing today and experience the beauty and tranquility of 71224 Sandra Street. (id:51300)
Keller Williams Lifestyles
71232 Anne Street
Bluewater, Ontario
Discover your perfect beachside sanctuary with this beautifully renovated 2-bedroom, 1-bathroom home located at 71232 Anne Street. Boasting a prime location with beach access just steps from your front door, you'll enjoy the convenience of 38 steps leading to the best beach along the coast. Situated on a generous 57x100 ft lot, this property offers a plethora of features for comfortable and stylish living. The home has been fully renovated in 2023/24, ensuring modern amenities and a fresh, updated feel throughout. Enjoy peace of mind with new windows, enhanced insulation, and a completely redone bathroom. The inviting composite front porch welcomes you into a beautifully landscaped oasis, while a huge stamped concrete breezeway leads to an expansive outdoor living area equipped with a Toja system. Perfect for entertaining, the property also includes electrical hookups for a hot tub, a gas hookup for BBQs, and a cozy fire pit. Additional highlights include:Durable steel roof, Efficient forced air heating system, Owned water heater, Outdoor shed for extra storage, Septic system, Access to two driveways, front and back of the property. The centrepiece of the living area is a stunning 3-sided electric fireplace, creating a warm and inviting atmosphere. With modern conveniences and thoughtful upgrades, this home is designed for relaxation and enjoyment. Don't miss out on this rare opportunity to own a slice of paradise with all the modern amenities you need. Schedule a viewing today and experience the best of beachside living at 71232 Anne Street. (id:51300)
Keller Williams Lifestyles
0 Concession 7
Melancthon, Ontario
Incredible opportunity to own over 23 acres of prime road facing land with 2 entrances in the Township of Melancthon, at the corner of Hwy 89 and County Road 17. This flat workable land, zoned as A1, gives you the opportunity to build your dream estate home and still have 20 acres of land to farm or rent out. Conveniently located minutes to Shelburne and close to Orangeville. Dont miss the opportunity to enjoy a fabulous investment and start enjoying the quiet lifestyle the area offers. (id:51300)
Sutton Group-Admiral Realty Inc.
22 Lois Court
Lambton Shores, Ontario
Another outstanding offering by award winning Rice Homes. The Somerset Model is 1526 sq ft. of upgraded finishes in a functional and attractive layout. Features include: open living area with 9 & 10' ceilings, gas fireplace, centre island in kitchen, 3 appliances, main floor laundry, master ensuite with walk in closet, pre-engineered hardwood floors, front and rear covered porches and a 2 car garage. Hardie Board exterior for low maintenance. Concrete drive & walkway. Call or email LA for long list of standard features and finishes. Newport landing features an incredible location just a short distance from all the amenities Grand Bend is famous for. Walk to shopping, beach, medical and restaurants! NOTE! short term rentals are not allowed in this development, enforced by restrictive covenants registered on title. Price includes HST for Purchasers buying as a principal residence. Property has not been assessed yet. (id:51300)
Sutton Group - Select Realty
184 Lanktree Drive
Grey Highlands, Ontario
Freehold townhouse in the Beautiful Beaver Valley. This coveted end unit is 40' wide, double that of the other townhomes, no condo fees to worry about and no condo association. 14 units in total, you make the decisions. Unobstructed views to the South-East feature the Escarpment and Old Baldy. This unit is very spacious spanning 3 three levels. The main level is open concept, with vaulted ceilings and wood-burning fireplace. Exposed beams and rustic accents contribute to a cozy atmosphere and sliding doors to a large, covered balcony connect you to nature, and panoramic views. The Mid/Lower level has two bedrooms and full bathroom. Lower level has convenient walk out to the backyard, additional bedroom or family room, second bathroom and oversized sauna. Laundry room and storage complete the space. Beautifully maintained, it is move in ready with very little maintenance needed. Just minutes from the Beaver Valley Ski Club this is a welcoming community with abundant walking trails, and its proximity to Kimberley and all its amenities make this a wonderful place to call home. (id:51300)
Chestnut Park Real Estate Limited
5955 Third Line
Erin, Ontario
To say it will take your breath away is an understatement. The long, winding driveway welcomes you to 40 gorgeous acres of rolling hills, a combination of trees and farm fields, plus paddocks and a bank barn that awaits your dreams. An abundance of walking trails creates a dog lovers paradise. The 3000 square foot home is characterized by its historical charm, unique architectural features with ornate moldings, high ceilings and original large plank pine floors. Wake up to beautiful views, the sun pouring in every window and all you will hear are the birds singing. Coffee on the front porch will become a wonderful habit to start your day in a relaxing way. Add the present to the history in beautiful bathrooms, kitchen and laundry room. Main floor primary suite and screened in sunroom, plus a lovely patio resembling an English garden. The geothermal heating system is not only efficient, its incredibly economical, plus 2 wood burning fireplaces for all the ambience. A gardener's heaven with raised beds, perennials and a greenhouse to boot. Detached 3 car garage with space for all the toys. 27 of the acres are currently farmed for a wonderful tax credit. Your days will be spent walking the trails down and around the pond, and your nights relaxing under the star filled skies and it will be then, that you realize you're in paradise. **** EXTRAS **** EV Charging Port in Garage (2023), Water Softener (2017), Roof (2013), Hot Water Tank (2013), Geothermal Furnace (2012), Generator Plug in Garage (id:51300)
RE/MAX Real Estate Centre Inc.
7076 First Line
Centre Wellington, Ontario
Experience the serene beauty of this charming stone farmhouse, originally built in 1870 and now fully renovated to blend historic charm with modern comfort. Nestled on 96 picturesque acres, with over 50 acres of workable land, this property offers ample space for various pursuits. The home features a delightful sunroom overlooking a large, spectacular pond where turtles bask in the sun, providing a perfect spot for relaxation. The eat-in kitchen, with a movable island, complements the spacious and bright living room, creating an inviting atmosphere. The farmhouse also includes 2 bedrooms and 2 bathrooms. The primary bedroom has a large walk-in closet! Additional features include a detached two-car garage with a workshop, loft, and solarium, ideal for creative projects or enjoying natural light. The property is surrounded by beautiful perennial gardens and lush forest, enhancing the tranquil ambiance. **** EXTRAS **** This very private and peaceful retreat is just minutes away from the amenities of Fergus and Elora, offering the perfect balance of seclusion and convenience. (id:51300)
Royal LePage Rcr Realty
112538 Grey Road 14 Road
Southgate, Ontario
Looking for Country privacy? Welcome to this stunning, nearly-new 3+ bedroom, 3 Bathroom bungalow, set on a private 10-acre property surrounded by picturesque nature trails and an abundance of sugar maple trees. A winding driveway leads to this custom home, where you'll discover an expansive open-concept living space with soaring 16' cathedral ceilings, creating a bright and welcoming ambiance. The kitchen features quartz countertops, a central island with breakfast bar, and a convenient walk-in pantry. The spacious primary bedroom offers a cathedral ceiling, a 5-piece ensuite bath, and a generous walk-in closet. The lower level offers endless possibilities and includes in-floor heating, with framing, electrical, and insulation already in place for 2 additional bedrooms, a fourth bathroom, a recreational area, a games room, a utility room, and a cold room. Outside, the oversized covered deck is perfect for hosting gatherings and enjoying the peaceful surroundings. Whether you're seeking a full-time residence or a weekend getaway, this property is perfect for both. Embrace country living while still being conveniently close to golf courses, skiing, snowmobile trails, ATV routes, hiking paths, and other recreational opportunities. Located less than an hour from North GTA or Georgian Bay, this property combines the tranquility of nature with easy access to urban amenities and outdoor adventures. **** EXTRAS **** SS Refrigerator, SS Stove, SS Dishwasher, Clothes Washer, Clothes Dryer, HRV, CAC, HWT, Water Softener, All Window Coverings, All Electric Light Fixtures, GDO's w/ Remotes. (id:51300)
Royal LePage Rcr Realty
348 Durham Street E
Brockton, Ontario
Priced to Sell. This fantastic turn key investment opportunity in downtown Walkerton is worth a long look. Ideal for first time investor. A totally renovated successful Indian Restaurant, a newly renovated 2 bedroom apartment and a 3 bedroom apartment renovated in 2021. Both apartments are leased with AAA tenants paying current market lease rates. Building boasts a new roof in 2015, new bay window in restaurant in 2016, new flooring, new walls and ceilings, all pipes replaced with PVC, totally updated and certified electrical (2021) and all new bathrooms and insulation throughout. A/C in restaurant only. (id:51300)
RE/MAX Land Exchange Ltd.
155 Quebec Street
Goderich, Ontario
Welcome home to 155 Quebec St, a lovely property situated on a rare double lot measuring 104 ft x 104ft in the highly desired west end of Goderich. This charming home offers 4 bedrooms and 2 bathrooms, making it perfect for families or those seeking extra space. The main floor boasts a large kitchen with a dining area featuring a gas fireplace, perfect for entertaining and family gatherings. A separate living room, also with a gas fireplace, provides a warm and inviting space to relax. You can also unwind in the enclosed front sun porch. Conveniently, the main floor also includes a laundry room and a 2-piece bath. Upstairs, you will find four bedrooms and a full 4-piece bathroom, offering plenty of room for everyone. The exterior of the property is just as impressive, with beautifully landscaped gardens creating a serene and picturesque setting. A large detached garage provides ample storage and the driveway offers great parking space. This property, with its double lot, offers great potential for severance or expansion. Don't miss the opportunity to own this charming home in one of Goderich's most sought-after neighborhoods. You are a short stroll to Lake Huron or downtown Goderich. Call today for more information on 155 Quebec St., you do not want to miss out. (id:51300)
Coldwell Banker All Points-Festival City Realty
590 Turnberry Street
Huron East, Ontario
This 7000 sq ft building sit right on the main Street of Brussels and has C4 zoning. This allows for a large variety of uses including art gallery, dance, exercise or photographic studio, bake shop, business or professional office, clinic, convenience store, restaurant, farmers market, flea market, food store, health club, personal service shop, retail store, service and repair shop, tavern, u-brew and dwelling units secondary to a commercial use within the upper stories of a commercial building. The building currently houses a car restoration and autobody shop and they are hoping to stay until the end of the year. Business owner is also the building owner and will consider a lease back until the end of the year or a closing date at the end of the year as they have two major rebuilds that will take them into the new year. This building is 4000 sq ft at street level with two bay doors on the side street, and a small office at the front of the building. There is 3000 sq ft of unused space on the second floor that could house up to three 2 or 3 bedroom apartments which would make this a real money making investment. The traffic exposure on the main street makes this a great opportunity for an investment or a purchase to set up your own business. Brussels is a great community which pulls clientelle from Huron East and Morris Turnberry and the right business would be welcomed by all. If your passion is an auto or autobody shop the owners are quite willing to discuss the purchase of existing equipment as well. (id:51300)
Initia Real Estate (Ontario) Ltd
2 Sanctuary Street
Kincardine, Ontario
Raised bungalow in the village of Underwood, close to the gates of Bruce Power and the waters of beautiful Lake Huron. This 3+1 bedroom, 2 bathroom home features an updated kitchen, dining area, spacious living room plus 3 bathrooms and a full bathroom on main floor. The lower level is a full one bedroom apartment. Heating/cooling with a two head ductless heat pump (2023) which heats/cools main floor and lower level. Parking is at back off Sanctuary Street. Main floor was rented October 1, 2023 at $2250 inclusive monthly. Lower level vacant. No rental items, comes with all appliances, newer septic system on front lawn, municipal water. (id:51300)
Royal LePage Rcr Realty
103 - 11 Cobourg Street
Stratford, Ontario
Victoria Towers invites you to experience condo living while overlooking Lake Victoria and the picturesque park system.\r\n\r\nStep into the two-bedroom condo boasting a contemporary design and updated kitchen and ensuite bath. \r\n\r\nThis lovely unit comes fully equipped with all appliances, ensuring your comfort and convenience from day one. Enjoy the added luxury of a reserved underground parking spot included with your unit, providing peace of mind and easy access to your home.\r\n\r\nEmbrace the charm of downtown living as you stroll to world-renowned theatres, restaurants, and shops, all just moments away from your doorstep. And with Stratford's breathtaking parks just a stone's throw away, you'll find endless opportunities to connect with nature and unwind as you stroll Lake Victoria.\r\n\r\nDon't miss your chance to call Victoria Towers home \r\n\r\nContact your realtor today to schedule your private tour and discover the lifestyle you've been dreaming of! (id:51300)
Shackleton's Real Estate & Auction Co
105 - 10 Downie Street
Stratford, Ontario
Great location with exterior access as well as interior mall access. Lots of nearby public parking and a lot pedestrian flow. Interior is 1,374 sqft of wide open space and has lots of opportunity for a creative touch! Available immediately to take advantage of the tourist season. Call today to view this space. (id:51300)
RE/MAX A-B Realty Ltd
1480 Mannheim Road
Mannheim, Ontario
Welcome to 1480 Mannheim Rd, where luxury meets lifestyle in the heart of Mannheim. This remarkable bungalow is tailored for the discerning host who takes pride in entertaining guests in style. Boasting 4 bedrooms & 4 bathrooms, this expansive residence sprawls across a 0.69 acre lot, offering nearly 3200sqft for relaxation and entertainment. If that's not enough, there's even potential to add another dwelling to this already impressive property. As you arrive, the meticulously manicured grounds set the tone for what awaits inside. A 2-car garage awaits your collection, with the option to showcase your prized automobiles with the capability to add a custom car lift. Step through the door and be greeted by a modern, architecturally designed interior, illuminated by streams of natural light cascading through vaulted ceilings. The kitchen, hallway, ensuite, and bathroom leading to the back of the house are adorned with luxurious marble flooring, while the rest of the home boasts stunning maple-engineered hardwood flooring, marrying elegance with practicality seamlessly. The living room provides a spacious canvas for hosting gatherings and soirées, while the sleek kitchen is a culinary haven, outfitted with top-of-the-line appliances and expansive windows framing picturesque views of the outdoors. When it's time to unwind, retreat to the luxurious primary suite, complete with a private walkout to the backyard oasis. Indulge in the ensuite spa-like retreat, ensuring the ultimate relaxation and rejuvenation. Additional bedrooms, each with their own ensuite or easy access to a bathroom, ensure comfort and privacy for guests or family members. And with ample storage space throughout including a mudroom, office, breakfast room, family room, and dining room, organization becomes effortless. Whether you're hosting an intimate dinner party or a lavish cocktail soirée, this residence provides the perfect backdrop for creating unforgettable memories with friends and loved ones. (id:51300)
Chestnut Park Realty Southwestern Ontario Ltd.
25 Corbett Street
Southgate, Ontario
Located In A Quiet & Peaceful Neighbourhood Of Dundalk. This Bright & Spacious Home Features an Amazing Open Concept Layout. 4 Bedrooms + 4 Bathrooms, and 2 Car Garage. Top of the Line Finishes which Create a Modern Aesthetic. West-Facing Sunsets over the Forest from Every Angle of the Home. The Perfect Starter Family Home. Conveniently placed in Close Proximity to tons of Grey Bruce Trails, Owen Sound, Collingwood, ski hills, golf courses, future Markdale hospital, Easy Commute to West and North GTA, Dundalk Community Center, Foodland Grocery, and Schools.Live In One Of The Most Highly Exceptional Areas In Southgate TODAY!!! (id:51300)
Century 21 Percy Fulton Ltd.
132 Walnut Grove Place
Lucan, Ontario
Beautiful 3+1 bedroom, 3 bathroom bungalow in sought-after Walnut Grove. With its walkout basement and its location backing onto a pond/green space, this home is perfect. The recently updated kitchen boasts new quartz countertops and stainless steel backsplash. The open concept living, dining and kitchen is perfect for entertaining. The main bedroom has a walk-in closet and an ensuite with a large jetted tile shower. Two more bedrooms and a 4 piece bathroom are just down the hall and the main floor is complete with a large laundry room. In the basement, you will find another large bedroom, 3-piece bathroom, an office or den space and a large rec room with a beautiful gas fireplace with a stone surround. From the basement, you can walk right out to your large flagstone patio to the aboveground pool. There is also a nice-sized deck off of the kitchen. (id:51300)
Comfree
33 Mill Street
Minto, Ontario
Step into your dream home nestled in the picturesque town of Harriston, where tranquility meets comfort. This charming 1.5 storey, 2-bedroom, 2-bathroom home explodes character at every turn. As you approach, a welcoming front porch invites you to sit and savour all moments of the day. Step inside to discover a cozy yet spacious interior, illuminated by natural light. The heart of the home boasts a large open concept kitchen complete with ample counter space, perfect for culinary adventures. Adjacent, a comfortable living area with a barn board feature wall invites relaxation or lively gatherings with friends or loved ones. Venture upstairs to find two inviting bedrooms and a 4 piece bath, convenience is assured for both residents and guests. But the real gem lies just steps away—a detached garage transformed into the ultimate man cave. Imagine evenings spent gathered around the comfort of a wood-burning stove, sharing stories and laughter with friends. And when the weather permits, step out onto the deck to enjoy in the beauty of your surroundings. The large rear deck off the house offers a serene oasis perfect for unwinding or entertaining, overlooking the waters of the Maitland river. Whether hosting summer barbecues or simply enjoying a quiet morning coffee, this outdoor space is sure to become your favourite retreat. This home offers the perfect blend of peaceful countryside like living with all the convenience. Don't miss your chance to make this your own—schedule a viewing today and prepare to fall in love. (id:51300)
Royal LePage Rcr Realty
24 - 3202 Vivian Line
Stratford, Ontario
Looking for brand new, easy living with a great location? This Hyde Construction condo is for you! This 2 bedroom, 1 bathroom condo unit is built to impress. Lots of natural light throughout the unit, great patio space, one parking spot and all appliances, hot water heater and softener included. Let the condo corporation take care of all the outdoor maintenance, while you enjoy the easy life! Located on the outskirts of town, close to Stratford Country Club, an easy walk to parks and Theatre and quick access for commuters. *photos are of model unit 35 as this unit is currently under construction* This 2nd floor end unit is sure to impress with it's fantastic view of the neighbouring farm land to the North! (id:51300)
Sutton Group - First Choice Realty Ltd.
35 - 3202 Vivian Line
Stratford, Ontario
Looking for brand new, easy living with a great location? This Hyde Construction condo is for you! This end unit, 2 bedroom, 1 bathroom condo unit is built to impress. Lots of natural light throughout the unit, great patio space, one parking spot and all appliances, hot water heater and softener included. Let the condo corporation take care of all the outdoor maintenance, while you enjoy the easy life! Located on the outskirts of town, close to Stratford Country Club, an easy walk to parks and Theatre and quick access for commuters. (id:51300)
Sutton Group - First Choice Realty Ltd.
33 - 3202 Vivian Line
Stratford, Ontario
Looking for brand new, easy living with a great location? This Hyde Construction condo is for you! This 2 bedroom, 1 bathroom condo unit is built to impress. Lots of natural light throughout the unit, great patio space, one parking spot and all appliances, hot water heater and softener included. Let the condo corporation take care of all the outdoor maintenance, while you enjoy the easy life! Located on the outskirts of town, close to Stratford Country Club, an easy walk to parks and Theatre and quick access for commuters. *photos are of model unit 35 as this unit is currently under construction* (id:51300)
Sutton Group - First Choice Realty Ltd.
32 - 3202 Vivian Line
Stratford, Ontario
Looking for brand new, easy living with a great location? This Hyde Construction condo is for you! This 1 bedroom, 1 bathroom condo unit is built to impress. Lots of natural light throughout the unit, one parking spot and all appliances, hot water heater and softener included. Let the condo corporation take care of all the outdoor maintenance, while you enjoy the easy life! Located on the outskirts of town, close to Stratford Country Club, an easy walk to parks and Theatre and quick access for commuters. *photos are of model unit 13 as this unit is currently under construction* (id:51300)
Sutton Group - First Choice Realty Ltd.




