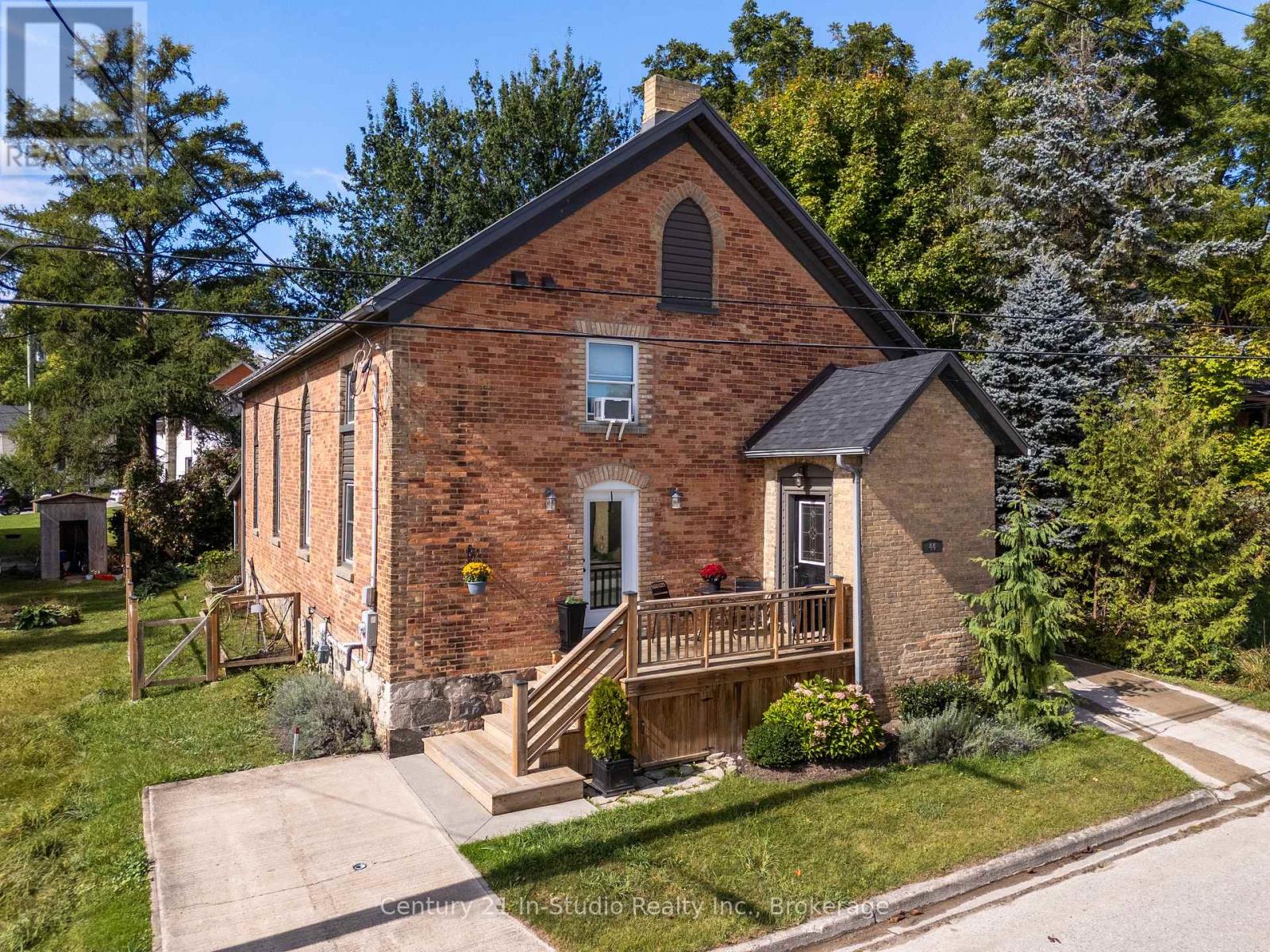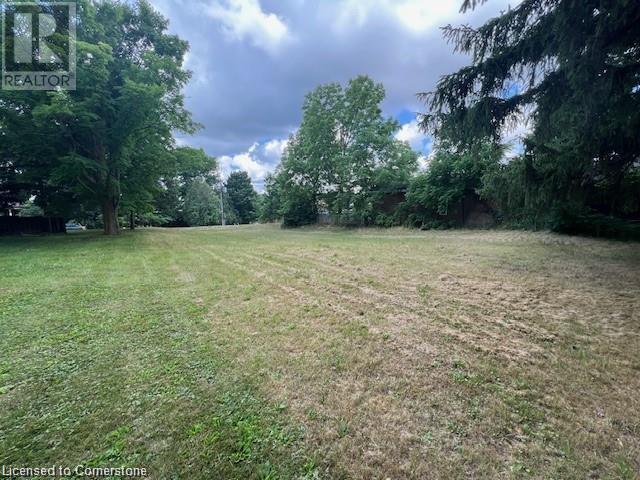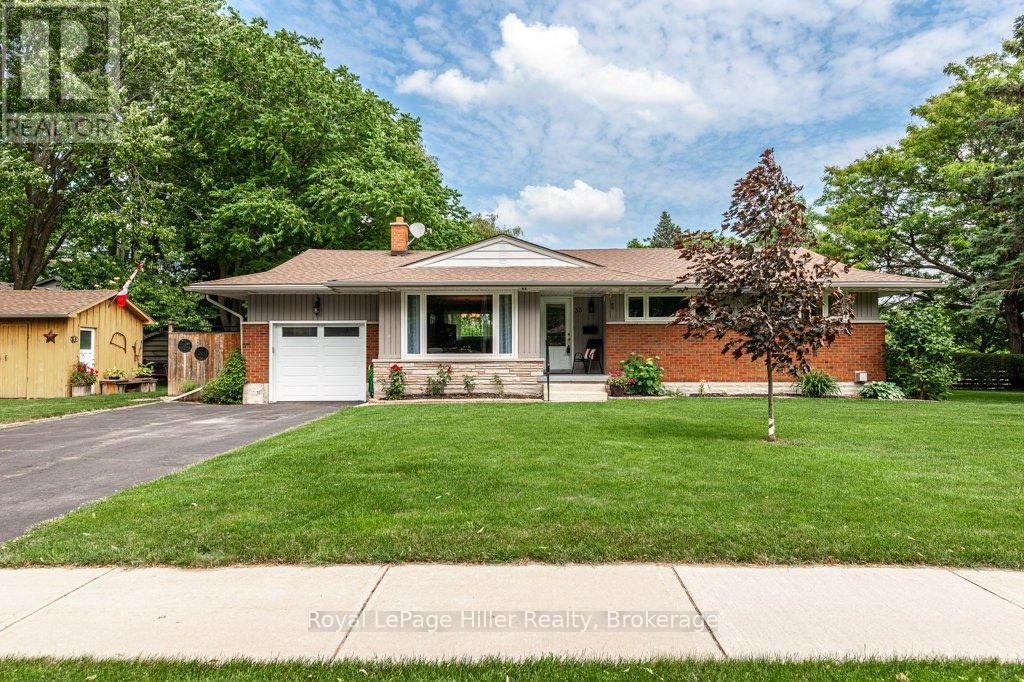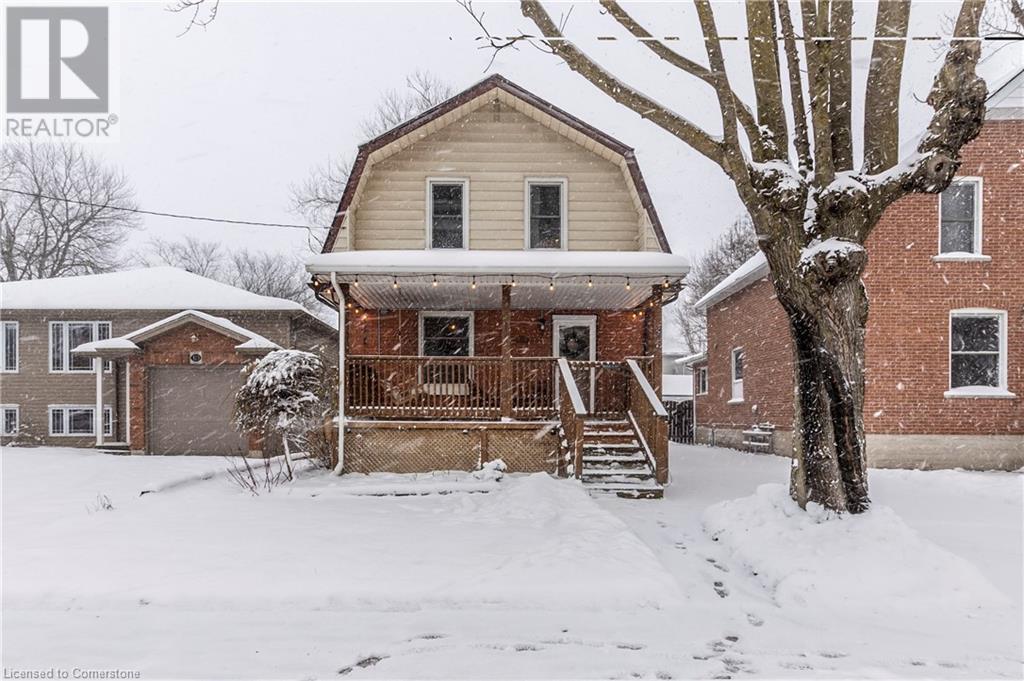Listings
263168 Wilder Lake Road
Varney, Ontario
Escape the chaos of city life and find your sanctuary in this stunning custom-built, all-brick bungalow, covering 2,455 square feet on a pristine 4-acre lot. Experience the freedom and privacy of owning your own land, complete with lush lawns, forests, and walking trails. Enjoy the peace of rural living from one of your three private decks, totaling over 1,000 square feet. Watch your children play in the elevated 12' x 16' playhouse or unwind by the expansive (100' x 80') spring-fed pond, perfect for fish stocking. Car enthusiasts will love the large ring driveway with ample parking and the spacious 4-car (50' x 26') heated garage. Hobbyists will appreciate the concrete pad behind the garage, which includes two 20' storage containers and a shed. Inside, the open-concept, carpet-free home boasts new hardwood flooring throughout the main level and tile in the bathrooms. The large oak hardwood kitchen features built-in lighted china cabinets, under-cabinet lighting, a built-in knife board, and a formal dining area. Appliances include a built-in wall oven, gas cooktop, and Bosch dishwasher. The central vacuum system with a kitchen vacuum sweep adds convenience to this practical home. Stay cozy with two high-efficiency wood-burning fireplaces on the main floor and in the basement. The home offers three bedrooms, including a spacious master bedroom with a luxurious 5-piece ensuite. Built with quality 2 x 6 exterior construction, superior insulation (R20 and R40), and a new copper-colored steel roof installed in 2023, this home ensures year-round comfort. Despite the serene location, enjoy modern amenities with a paved road and fiber optic cable. Attention to detail and quality finishes throughout the property make this a must-see for anyone seeking a life of freedom and tranquility away from the city. *Virtually staged (id:51300)
Chestnut Park Realty Southwestern Ontario Limited
44 2nd Avenue
Arran-Elderslie, Ontario
A unique and beautifully updated 4-bedroom, 2-bathroom converted church in the heart of Chesley! This one-of-a-kind home blends historic charm with modern comfort, offering an open-concept main level perfect for today's lifestyle. Soaring 15' ceilings and a cozy wood-burning fireplace define the living room, while the kitchen and dining area are ideal for family gatherings. The main floor also includes 1 bedroom, a stylish 4-piece bathroom, convenient laundry, and a mudroom to keep things tidy. The upstairs is divided into two sections with a total of three bedrooms and a 3-piece bathroom. Outside, the 50' x 99.99' landscaped lot is your personal retreat. Enjoy the low-maintenance fenced yard, two concrete driveways, and a flagstone patio with a firepit for evening relaxation. The property also features two storage sheds, one of which is custom-built and has the potential to be transformed into a luxurious sauna. Just steps from downtown Chesley, you'll love being part of a community celebrated as ""the nicest town around."" Enjoy the charming downtown area where local coffee shops, a supermarket, a pharmacy, and delightful dining options await. Embrace outdoor adventures like hiking, biking, and cross-country skiing, or unwind at the stunning beaches within a 30-minute drive. Take a refreshing stroll along the picturesque Saugeen River or delve into the area's rich history by exploring its historic buildings. Don't miss this opportunity to own a piece of Bruce County history, reimagined for modern living. Your slice of heaven awaits in this converted church that seamlessly blends character, comfort, and convenience. Schedule a showing today! (id:51300)
Century 21 In-Studio Realty Inc.
244 Cameron Street
Goderich, Ontario
Discover this affordable gem located just steps from Shoppers Square and a short stroll to the beach! Recently updated with modern finishes, this home boasts newer windows and doors, flooring, and a gorgeous new kitchen featuring quartz countertops. Enjoy the open-concept design of the kitchen and dining area, complete with patio doors leading to a spacious deck perfect for entertaining. The main floor also offers a bright, roomy living space, two cozy bedrooms, and a beautifully refreshed 4-piece bathroom. Downstairs, you'll find a welcoming family room, a functional laundry area, a workshop space, and the potential for a third bedroom. This property is ideal for outdoor enjoyment, situated on a generously sized lot with mature trees, a garden area, and a fenced backyard. Appliances and a luxury smart hot tub for year-round relaxation are included. (id:51300)
RE/MAX Real Estate Centre Inc.
114 Aspen Circle
Thames Centre, Ontario
Discover the perfect blend of luxury, convenience and lifestyle in the Rosewood neighbourhood in the quaint village of Thorndale, ON. Step into the welcoming elegance of this custom built 3 bedroom, 2 bathroom bungalow. The main floor features engineered hardwood flooring throughout, open concept design with tray ceilings and gas fireplace in the great room. Culinary enthusiasts will appreciate the kitchen layout with large island with tasteful quartz countertops and a custom designed pantry with a coffee/tea station including built-in spice rack and plenty of storage. The main floor offers 3 bedrooms, 2 bathrooms and laundry room for convenience, the generous-sized primary bedroom offers a beautiful 4 piece ensuite including heated flooring, double sinks and large walk-in closet. A spacious covered deck provides the ideal setting for relaxation, entertaining or tranquil moments enjoyed at home. Situated close to many amenities, shopping, fitness centres, medical centres, walking trails, close access to the 401 just to name a few. This bungalow truly captures elegance, comfort and convenience in one perfect package! (id:51300)
Keller Williams Lifestyles
244 Cameron Street
Goderich, Ontario
Discover this affordable gem located just steps from Shopper’s Square and a short stroll to the beach! Recently updated with modern finishes, this home boasts newer windows and doors, flooring, and a gorgeous new kitchen featuring quartz countertops. Enjoy the open-concept design of the kitchen and dining area, complete with patio doors leading to a spacious deck—perfect for entertaining. The main floor also offers a bright, roomy living space, two cozy bedrooms, and a beautifully refreshed 4-piece bathroom. Downstairs, you'll find a welcoming family room, a functional laundry area, a workshop space, and the potential for a third bedroom. This property is ideal for outdoor enjoyment, situated on a generously sized lot with mature trees, a garden area, and a fenced backyard. Appliances and a luxury “smart” hot tub for year-round relaxation are included. (id:51300)
RE/MAX Real Estate Centre Inc. Brokerage-3
RE/MAX Real Estate Centre Inc.
3199 Mount Carmel Drive
North Middlesex, Ontario
Step inside this beautifully updated century home and envision all the memories your family will make! Situated in Mount Carmel in North Middlesex just 5 minutes from Parkhill, 15 minutes from Grand Bend and the sandy shores of Lake Huron, 15 minutes from Exeter and 45 minutes from London. This yellow brick century home offers an attached heated garage and circular driveway for lots of parking. Front covered porch is accentuated by detailed columns. Stepping inside the home you are greeted by nine foot ceilings allowing for large windows and lots of natural light to flow through the home. Updated flooring throughout home tying the living areas together. Spacious living room leading into eat-in kitchen. Updated kitchen offers stainless steel appliances including a gas stove. Other features include accent lighting, eat-up bar and much more. Formal dining room with original antique doors for an added touch! This could be the main floor bedroom depending on your needs in a home. Bathroom is separated so multiple people can get ready in the morning using the bathroom. Main floor laundry with updated washer & dryer. Along with storage and access to attached heated garage. Heading upstairs you find a spacious primary bedroom with lots of closet space and access to the second floor porch. This level allows for the third bedroom in the home along with a full four piece bathroom with lots of room for storage. Full unfinished basement is great for storage! Don't miss this home offering a unique balance of century home charm and modern upgrades. (id:51300)
RE/MAX Bluewater Realty Inc.
8846 Timberwood Trail
Lambton Shores, Ontario
Beautifully Updated 3 bed/3 bath Bungalow in desirable Deer Run. Detached 2&1/2 car Garage/ Mancave. Large fenced-in yard. Covered veranda. Open concept kitchen/ living/ dining room with maple engineered hardwood floors, vaulted ceilings and gas fireplace. Off-white kitchen cabinets, Caesarstone quartz countertops and 9' island for seating. Sliders from kitchen/dining area to an inviting wooden deck. Primary bedroom includes 3pc en-suite and walk-in closet. Two additional nice-sized bedrooms, a 4pc bathroom and laundry room on this floor. On the lower level, you'll find a the 3rd bathroom, a large finished family room with another gas fireplace and extra space for a games area, office or bar. The 10x10' den could be used as a 4th bedroom. This home has 200amp service and includes central vac, HRV and separate water shutoffs for all plumbing fixtures. The larger part of the garage is insulated, has concrete floors, 240V and power overhead door. Across from the Pinery Provincial Park. **** EXTRAS **** Stove is electric.. but gas is there as well. Shingles are 6 years old. (id:51300)
Royal LePage Triland Realty
13 John Street E
Wingham, Ontario
Prime scenic R2 zoning building lot in downtown Wingham. Ideal location in small, growing community to build Single Detached Home, Duplex ,3 Plex or even 4 Plex! And best of all, the seller may consider holding a first mortgage (VTB)! (id:51300)
RE/MAX Real Estate Centre Inc.
35 Dawson Street
Stratford, Ontario
This property offers the perfect location when it comes to Stratford living! Situated just minutes from Stratford's Avon River, you'll be able to enjoy all the beauty the city has to offer, right at your doorstep. Located on a large 130 X 70 lot, appreciate the tranquility, privacy and spaciousness this property provides. This brick bungalow offers one floor living with a finished basement providing additional living space. This home has a lovely kitchen with granite countertops, 3 bedrooms, 2 bathrooms as well as a large rec room, workshop/storage room and office. Enjoy both a private back deck as well as side patio to expand your living space. This home also features an attached garage and 12 X 12 shed with both man door and side doors to drive your riding mower or bikes right in. Everything is walkable including to downtown, the Festival Theatre, or take a stroll around the river. This property is a pleasure to show. (id:51300)
Royal LePage Hiller Realty
160 Scott Street
North Huron, Ontario
This home has been totally renovated. Its an old house in new condition. The contractor has shown a great deal of attention to detail changing the layout to provide a bright open kitchen at the front of the house and a large family room on the back with patio door and windows facing the river behind the house. The family room could very easily be modified into an in-law suite with the addition of a kitchenette as it already has the main floor bath right there. Alternatively this space could serve as a large master with ensuite making it a four bedroom home if the family requires more space. This house is a block from Main Street and a short walk to most of the amenities in Wingham. Wingham is a welcoming community with all of the core services that you expect with a first rate community center, a hospital, a secondary school, parks, restaurants and a thriving business community. You have 3 seasons of unobstructed view of the river and you will never have a neighbour to the rear. There is something about being near and seeing water that brings a sense of calm and peace to ones life. The large yard is a clean slate that you could choose to landscape, add a deck, pool or hot tub. This house is certainly one you should look at and consider as your next home. (id:51300)
Initia Real Estate (Ontario) Ltd
319 Douro Street
Stratford, Ontario
This Beautiful Detached 2 Story home is what you have been waiting for!! Located a short walk to downtown as well as the Stratford Marketplace mall and the Theatre. Close to Schools, Parks, Golf, & Groceries. The main floor has original crown molding and new hardwood floors. Enjoy cooking in the updated kitchen with stainless steel appliances. There is also plenty of space for entertaining in the dining room and living room with family and friends or go outside and enjoy the new deck and concrete patio on relaxing summer evenings. The large yard is enclosed by an 8-foot fence that includes a workshop, a walk in vegetable garden and a shed all with electricity. Upstairs are three cozy bedrooms with beautiful original wood floors. You will also find a remodeled four-piece bath including a claw tub.The Attic has lots of storage with a solid floor and extra new insulationThe basement is finished with added living space along with a 3pce Bathroom.This is the perfect home for first-time buyers or young families. Newer windows, newer water softener. (Roof shingles in 2017) (id:51300)
RE/MAX Real Estate Centre Inc.
39 Steer Road
Erin, Ontario
Introducing a stunning, brand-new townhouse located at the crossroads of Wellington Road 124, 10th Line, and Erin Township Side Road 15. This exceptional 3-bedroom, 3-bathroom home offers modern comfort and small-town charm in the picturesque village of Erin, Ontario, situated in Wellington County, approximately 80 kilometers northwest of Toronto. Step inside to discover a spacious open-concept main floor with soaring 9' ceilings. The sun-drenched layout is thoughtfully designed for both relaxation and entertaining, featuring a gourmet kitchen equipped with gleaming quartz countertops, custom cabinetry, and ample space for culinary creations. The seamless flow between living, dining, and kitchen areas creates an inviting and functional environment. Upstairs, three generously sized bedrooms provide style and comfort, while the master suite boasts a private ensuite bathroom. Large windows throughout the home allow natural light to pour in, enhancing its bright and airy ambiance. Nestled in a family-friendly neighborhood, this home is just minutes away from schools, parks, and a variety of local amenities. Combining contemporary elegance with the warmth of small-town living, this property is an ideal choice for families or professionals seeking a vibrant yet peaceful community. Don't miss your chance to lease this extraordinary residence in Erin! (id:51300)
Exp Realty












