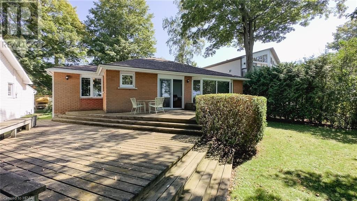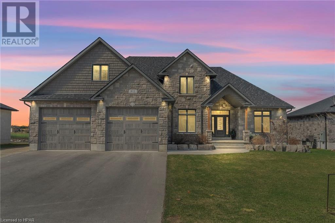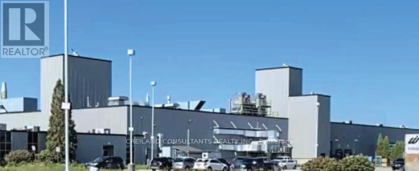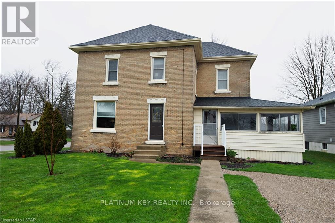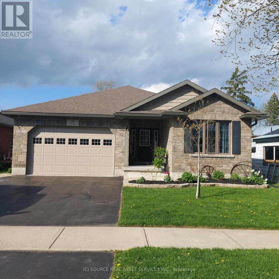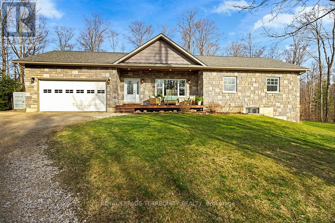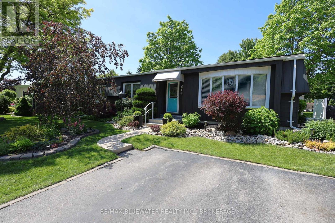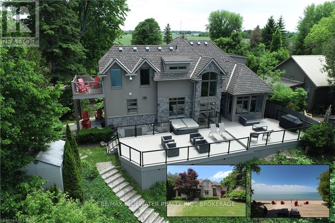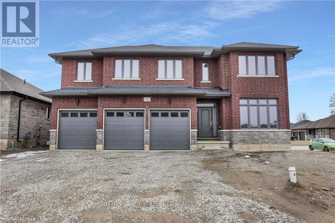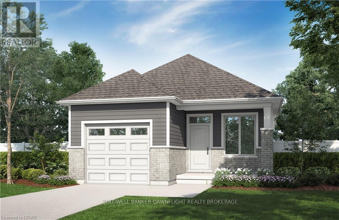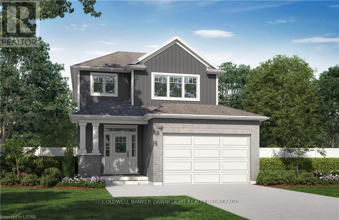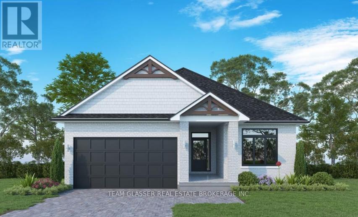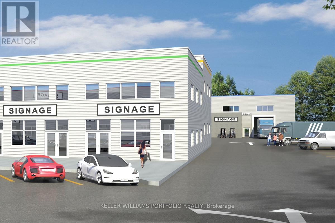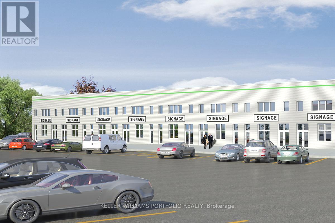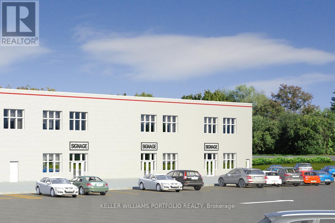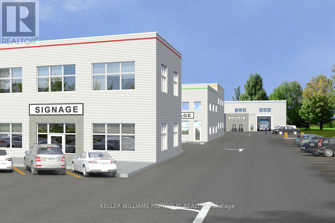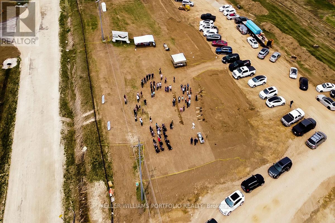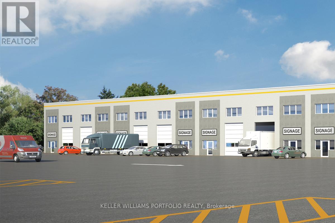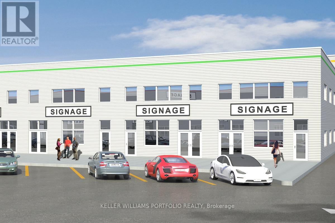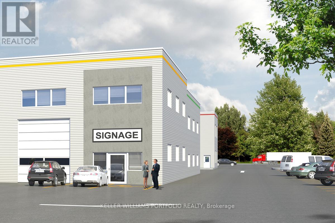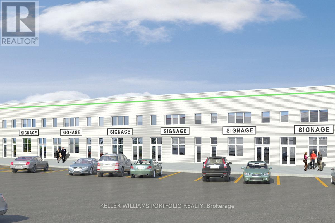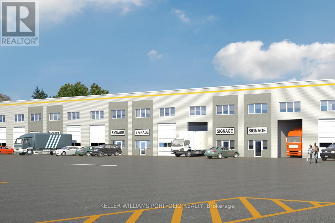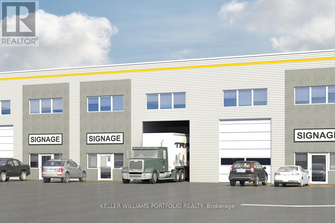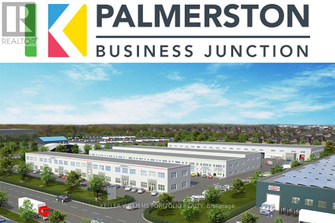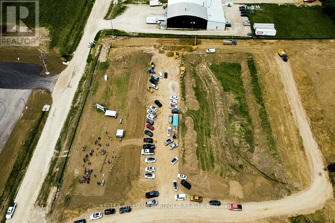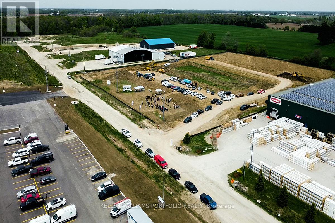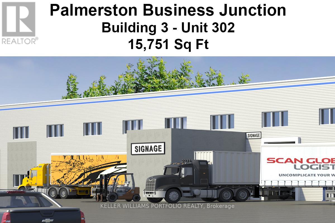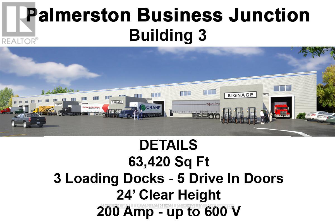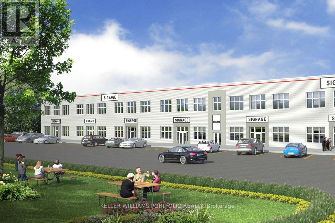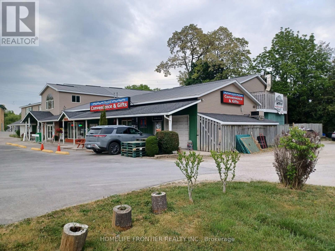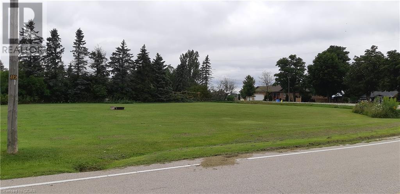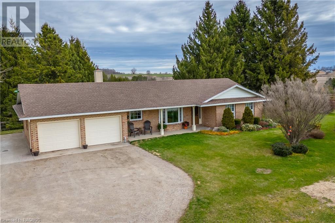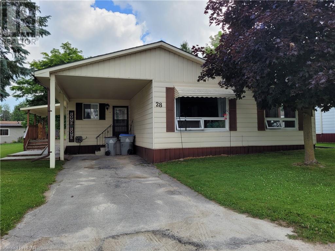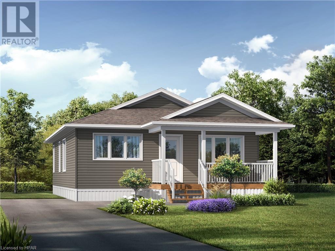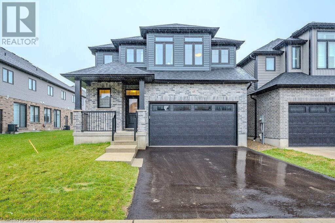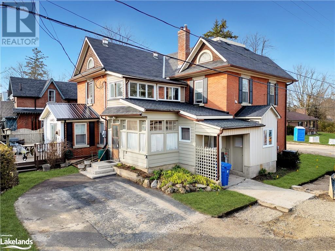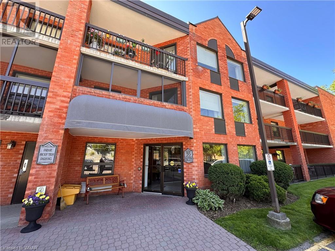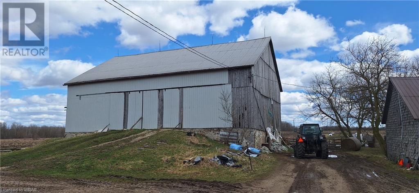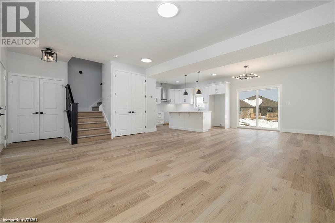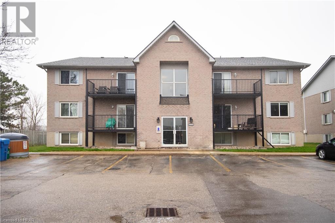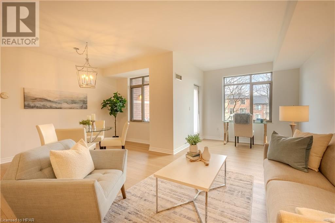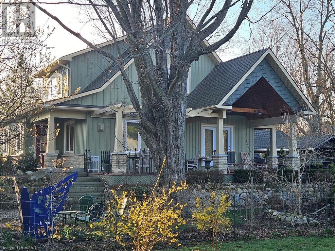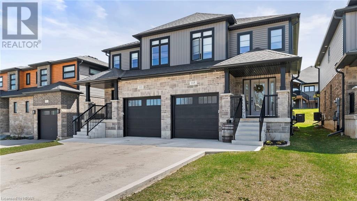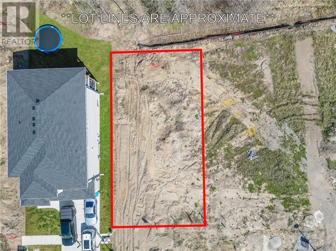Listings
27 Bluewater Drive
Central Huron, Ontario
Welcome to lakeside living in this established, mature treed neighbourhood! The famous Lake Huron sunsets are breathtaking from the deck and open concept area of this 3 bedroom, 2 bath home or cottage. The two storey section offers an extra family room, stairs to an upper level bedroom, and a basement with laundry. Forced air gas heat and central air. Private lake side yard. Fenced yard, plenty of parking - plus the single detached garage is extended and includes a workshop area. Just a short walk down the community path to the beach. Bluewater beach offers parks and is a 5 minute drive to the amenities of Goderich. This well maintained home is ready for your personal touch. Welcome to the lake! Enjoy the peaceful water views and all the joys of Lake Huron living. (id:51300)
Royal LePage Heartland Realty (God) Brokerage
411 Jane Street
Palmerston, Ontario
Sprawling 3000+ square foot custom built home tucked away in a sought-after quiet neighbourhood situated on just under an acre complete with pool, attached heated 3 car garage & detached 48x32 heated shop. This Executive Home offers 4+ bed, a basement perfect for finishing as an in-law suite/layout and encompasses an entertainer’s dream layout & design. With excellent curb appeal & serene fields as your backdrop, this stunning home is a true escape from the busy life. The main floor boasts an 11’ foot ceiling as you enter the main foyer, a floor to ceiling stone fireplace & mantle that tie the entire home together and leads you to a hosts dream kitchen pouring with natural light, top of the line s/s appliances, w/i pantry, expertly crafted cabinetry & quartz countertops, stunning bar, island with seating for 4+ & leads you out to 2 separate outdoor areas, a covered porch and the pool deck all overlooking your backyard. The mainfloor is finished with office, primary bed ft. ensuite bath & w/i closet big enough for your workout equipment, powder room, mud room & laundry room. Kids & guests can find space and privacy on the second level between 3 additional beds, a massive rec room and 4 pc bath. The lower level can provide an addtnl 2 beds, bath, storage and rec room or convert to in an in-law suite with separate access to the garage. The attached heated garage featuring 10’ tall overhead doors, toy garage & 3rd overhead door will finally allow you to park your truck, minivan and toys inside while you venture out to your detached shop for the real work, and play. The shop is the dream mancave equipped with bath, in-floor heat, wired for internet and your big screen TV, not to mention the loft ideal for an office, living space or storage. This Executive Home is conveniently located within walking distance to walking trails, schools, downtown shopping; under a 45 min drive to KW& Guelph and an hour to the GTA. Call your REALTOR® Today to View What Could Be YOUR New Home (id:51300)
Royal LePage Heartland Realty (Wingham) Brokerage
130 Wright Boulevard
Stratford, Ontario
An excellent opportunity for investors to acquire an industrial manufacturing building consisting of 79,500 sf on 8.03 acres in the automotive hub of Stratford, Ontario. The property is zoned Prime Industrial Area (I1), allowing for a broad range of heavy industrial uses. The building consists of 4 truck levels and 4 drive-in doors with high ceiling heights ranging from 25 ft to the underside up to 28 ft to the roof deck. Located just 3 kilometres away from the Downtown Stratford Business Area, Highway #8 and quick access to public transportation are available at your doorstep. The property is vacant and possession can be made available as soon as possible. **** EXTRAS **** Closely situated to public transit bus services. Ample parking is available. Signage available facing Wright Blvd. with easy access for trucks and vehicles *Legal Description PT LOT 3 CONCESSION 3 DOWNIE PARTS 4 & 5 44R2196 ; STRATFORD (id:51300)
Creiland Consultants Realty Inc.
391 Victoria Street
Warwick, Ontario
Welcome to 391 Victoria St! This century brick home offers loads of charm with many updates. The open concept kitchen, living and dining area offers a great space for living and entertaining. There is conveniently located main floor laundry. There are 4 bedrooms upstairs allowing space for a growing family or office space to work from home. There is a 7-seat hot tub located on the back deck, nice size yard and fire pit area ready for your outdoor entertaining needs. Enjoying morning coffee in the enclosed front covered porch is also an option. There is a full basement which is unfinished offering plenty of storage space. There is also a shed outside for outdoor storage needs. This home is located across from an elementary school and close to shopping. Watford offers great highway access to 401, and amenities including an updated arena and a friendly growing community. Book your showing today to see this charming home! (id:51300)
Platinum Key Realty Inc.
37 Victoria Street
West Perth, Ontario
This charming 3 + 2 bedroom home is much larger than one would think looking at it from outdoors. It is move in ready boasting both main floor and lower level laundry hook up, a large master bedroom with walkin closet and ensuite, luxurious open concept kitchen with a stunning island and vaulted ceilings in the living room which overlooks a beautiful landscaped back yard retreat, which is fully fenced with two gates(on each side of the house). This home also features three full bathrooms, a finished basement (except the utility room) with gas fireplace and stunning mantle. This home has over 1,800 square feet of finished living space and tonnes of storage space. LOT size is approx 106' x 49'. Room measurements noted may need to be confirmed. **** EXTRAS **** *For Additional Property Details Click The Brochure Icon Below* (id:51300)
Ici Source Real Asset Services Inc.
140 Glen Fiddish Road
West Grey, Ontario
Welcome to the close-knit community of Glenelg Estates, an enclave of luxury homes in the countryside. This large 4 bedroom 3 bathroom raised bungalow resides on a larger than 1 acre lot. Stepping inside the custom built home you're greeted by a large foyer with built in bench & double closet, leading to a sun-filled open concept living space with huge kitchen & island along with the living room and dining room plus walk-out to the private rear deck & yard. The bedrooms are generously sized with the king-sized primary having both a walk-in closet & ensuite 3pc bath. Main floor laundry room is very convenient. Downstairs, the family room is still above-grade with huge windows with a walk-out to the side yard, a 3rd full bathroom, along with the 4th bedroom, a very large storage room, and the furnace& mechanical room. Excellent location with access to Irish Lake, school-bus route, new public school(2025) & new Markdale Hospital, several golf courses, skiing, and more - only minutes away. **** EXTRAS **** Stainless steel: fridge, stove, dishwasher, microwave range hood. Clothing washer & dryer, All electric light fixtures, all existing window coverings, forced air high effeciency furnace, central air-conditioner (id:51300)
Royal LePage Terrequity Realty
334 Wyldwood Lane
South Huron, Ontario
Site built updated bungalow in the land leased community of Grand Cove. Situated on a quiet street backing onto green space, this location is hard to beat. Great curb appeal with nicely landscaped gardens surrounding the home while the property also includes mature trees, natural privacy with a row of cedars and a great backyard with patio space to enjoy nature. Inside this Newcastle plan features an open design, large room sizes and flowing with natural light. The living room showcases a large bay window, gas fireplace and stone surround. Two tone cabinetry in the kitchen with pot lighting, stone backsplash, stainless steel appliances and pantry cupboard. Dinette off the kitchen overlooking the living room. At the back of the home, you have an added-on den giving you extra living space with views of the backyard and patio doors leading to your spacious 3 season sunroom. Primary bedroom suite includes a trimmed accent wall with walk in closet and updated ensuite with laundry. Guest bedroom allows friends and family to visit with the updated main floor bath completing the home. The home is meticulously maintained (almost all the windows replaced in the last 3 years!) and beautifully finished. Grand Cove Estates is a land lease community located in the heart of Grand Bend. Grand Cove has activities for everybody from the heated saltwater pool, tennis courts, woodworking shop, garden plots, lawn bowling, dog park, green space, nature trails and so much more. All this and you are only a short walk to downtown Grand Bend and the sandy beaches of Lake Huron with the world-famous sunsets. Come view this home today and enjoy life in Grand Bend! (id:51300)
RE/MAX Bluewater Realty Inc.
73083 Northridge Road
Bluewater, Ontario
Executive lakefront home north of Grand Bend at Northridge Subdivision. Custom built in 2009 with landscaped steps down to your private lakeside patio and sandy beaches of Lake Huron. Stunning curb appeal with the stone and stucco exterior and landscaped gardens with an expansive 15' x 45' composite deck overlooking the lake with glass railing system and lazy boy spa. Inside you have almost 3000 sqft of high end finishes and elegant living space designed to maximize lake views with 9' ceilings on the main floor. Step into the home and you are welcomed to the 3 level grand staircase with sprawling windows and views of the lake. Enjoy the main floor living space with gas fireplace and stone feature wall, built in speakers, pot lighting with hardwood flooring. Chefs style kitchen with built in double stoves, 6 burner gas range, warming drawer, microwave drawer, refrigerator and wine fridge. Tile heated floors with granite countertops and custom cabinetry. Mudroom with laundry units nicely built into the cabinetry and powder room off the kitchen with heated tile floors. Upstairs you have a spacious landing with 2 bedrooms and spa like bathroom. Master bedroom with private patio, large closet and views from your bed of the lake. Bathroom with double vanity, tile shower and soaker tub. Lower level features a family room with electric fireplace, laminate flooring, built in surround sound and large windows for natural light. Additional bedrooms in the lower level for family or guests as well as a bonus room for hobbies, workout room and more. The lower level also includes a full bathroom and lots of storage space. Come enjoy life by the lake today! (id:51300)
RE/MAX Bluewater Realty Inc.
2 Bouw Place
Dutton/dunwich, Ontario
This executive 2 storey with 5 bedrooms & 4 bathrooms is an ideal place to call home! This brick & stone 2903 sf family home with 3 car attached garage is ready to move in ! Tastefully designed with high quality finishing this home features an open concept floor plan. Great room showcases the electric fireplace. Quartz counter tops in bright kitchen with island & bathrooms. 4pc ensuite with large glass corner shower, & 2 sinks and walk in closet off main bedroom. Convenient second floor laundry with cupboards. Impressive 9 ft ceilings, 8 ft doors, beautiful luxury plank vinyl & gleaming tile floors. Desirable location in Highland Estate subdivision close to park, walking path, rec centre, shopping, library, splash pad, pickle ball court & public school with quick access to the 401.Move in and enjoy. Builder will hold a first mortgage for 3% for 2 years with 30% down on Approved credit. If doing an offer, please attach ALL schedules - found in documents. (id:51300)
Sutton Group Preferred Realty Inc.
167 Greene Street
South Huron, Ontario
Welcome to the Buckingham Estates subdivision in the town of Exeter where we have “The Manhatten†which is an 1,150 sq ft bungalow. The main floor consists of an open concept kitchen, dining and great room. There are two bedrooms including a large primary bedroom with a walk in closet and four piece ensuite bathroom. You can also enjoy the conveniences of main floor laundry and another four piece bathroom. There are plenty of other floor plans available including options of adding a secondary suite to help with the mortgage or for multi-generational living. Exeter is located just over 30 minutes to North London, 20 minutes to Grand Bend, and over an hour to Kitchener/Waterloo. Exeter is home to multiple grocery stores, restaurants, arena, hospital, walking trails, golf courses and more. Don’t miss your chance to get into a brand new build for under $600,000. (id:51300)
Coldwell Banker Dawnflight Realty Brokerage
211 - 228 Mcconnell Street
South Huron, Ontario
Welcome to the contemporary West Market Lofts in Exeter, Ontario! This stunning apartment offers an incredible living experience with a plethora of AMENITIES and unbeatable INCENTIVES. Situated in a prime location, you'll find yourself just moments away from shopping, restaurants, parks, trails, only a short drive to the stunning Grand Bend beach, and ~30 minutes to the vibrant city of London. Step inside this contemporary haven and be greeted by a spacious floor plan, floor to ceiling windows, and 9' ceilings throughout. This apartment exudes an open and airy ambiance that will make you feel right at home. The kitchen features top-of-the-line appliances, ample storage space, and sleek granite countertops. This apartment boasts 845sq ft of luxurious living space, including 2 well-sized bedrooms, 2 full washroom(s), as well as convenient in-suite laundry facilities. The building offers controlled entry and fantastic shared amenities for residents to enjoy! Take advantage of the rooftop terrace where you can soak up breathtaking views while sipping on your morning coffee or hosting gatherings with friends. There is also an indoor amenity space offering room for meetings, or social gatherings. For those fitness enthusiasts, the shared gym provides state-of-the-art equipment so you can stay active without ever leaving home. Residents can also enjoy the luxury of underground parking that ensures your vehicle stays safe and protected year-round. Don't miss out on this incredible opportunity to call this modern apartment yours. With its unbeatable location near all that Exeter has to offer and its impressive list of features, it is sure to impress! (id:51300)
Century 21 First Canadian Corp
203 - 228 Mcconnell Street
South Huron, Ontario
Welcome to the contemporary West Market Lofts in Exeter, Ontario! This stunning suite offers an incredible living experience with a plethora of AMENITIES and unbeatable INCENTIVES. Situated in a prime location, you'll find yourself just moments away from shopping, restaurants, parks, trails, only a short drive to the stunning Grand Bend beach, and ~30 minutes to the vibrant city of London. Step inside this modern suite and you will be greeted with a spacious floor plan, floor to ceiling windows, and 9' ceilings throughout. This apartment exudes an open and airy ambiance that will make you feel right at home. The kitchen features top-of-the-line appliances, ample storage space, and sleek granite countertops. This suite boasts approx 800sq ft of luxurious living space, including 2 well-sized bedrooms, 1 Full washroom, as well as convenient in-suite laundry facilities. The building offers controlled entry and fantastic shared amenities for residents to enjoy! Take advantage of the rooftop terrace where you can soak up breathtaking views while sipping on your morning coffee or hosting gatherings with friends. There is also an indoor amenity space offering room for meetings, or social gatherings. For those fitness enthusiasts, the shared gym provides state-of-the-art equipment so you can stay active without ever leaving home. Residents can also enjoy the convenience of underground parking that ensures your vehicle stays safe and protected year-round. With the unbeatable location near all that Exeter has to offer and its impressive list of features and amenities, the West Market Lofts are sure to impress! (id:51300)
Century 21 First Canadian Corp
227 Greene Street
South Huron, Ontario
Welcome to the Buckingham Estates subdivision in the town of Exeter where we have “The Vermont†which is a 1,600 sq ft two storey home. The main floor consists of an open concept kitchen, dining and great room. The kitchen features a pantry and an island, and there is also a two piece bathroom on the main level. Upstairs you will find three bedrooms including the primary bedroom with a walk in closet and en suite. There is also a four piece bathroom and the conveniences of laundry on the same level as the bedrooms. There are plenty of other floor plans available including options of adding a secondary suite to help with the mortgage or for multi-generational living. Exeter is located just over 30 minutes to North London, 20 minutes to Grand Bend, and over an hour to Kitchener/Waterloo. Exeter is home to multiple grocery stores, restaurants, arena, hospital, walking trails, golf courses and more. (id:51300)
Coldwell Banker Dawnflight Realty Brokerage
Hwy #21 - Lot 17 Dearing Drive
South Huron, Ontario
TO BE BUILT! Tasteful Elegance.This 1800 sqft One floor Magnus Home-Orchid Model Bungalow sits on a 49 ft standard lot in the New SOL HAVEN sub-division in Grand Bend. With 3 bedrooms & 2 baths, there are 2 stylesto choose from. Great room with 10 ft ceilings, lots of windows to light up the open concept Family/Eatingarea & kitchen with sit- around Island. The Great room has a walk-out to the deck area for dinners on thedeck. 10 ft ceilings on the main floor and premium Engineered hardwoods on main and hallways-carpet inbedrooms and ceramic in Baths. All baths have custom glass showers! Many models to choose from withlarger lot sizes and premium choices if you choose. This home has a handy garage stairway down to aseparate entrance to the extra-deep almost 9 ft. basement for a potential In-law suite (or family visits). Theunfinished basement is yours to finish or have Magnus finish it for you. There is also two 1600 sq ft Bungalowplans and a bungaloft & 2 storey ranging from 2000 sq ft and up. Let Magnus Homes Build your Dream Homein the relaxed friendly neighbourhoods of 'The Bend'! Wide array of quality colour coordinated exterior &interior materials from builders samples and several upgrade options to choose from. The lot will be fullysodded and a drive for plenty of parking for your entertaining as well as the 2 car attached garage. Manylarger Premium lots, backing onto trees, ravine and trails to design your custom Home. Start to build yourHome with Magnus Homes, this fall 2024/winter2025 Great neighbourhood with country feel - Close to theGolf course, restaurants, walk to the grocery store and the beach for Healthy living! The Pinery has Woodedtrails & Plenty of community activities close-by. We'd love to help you Build the home you hope for - Note:Listing agent is related to the Builder/Seller.We're looking forward to a Spring Start-Build in Sol Haven withMagnus today Where Quality comes Standard & Never miss a Sunset! (id:51300)
Team Glasser Real Estate Brokerage Inc.
200 - 200 Minto Road
Minto, Ontario
Step into this versatile commercial/industrial space, offering endless potential for your real estate ventures. With customizable interiors and a clear height of 20 feet, this location is ideal for many uses. Whether you're establishing a dry-cleaning service, online parts distribution location, or transforming the space into a great catering service, an online auto parts centre, a courier distribution or service, the opportunities are limitless. Seize the chance to craft a space tailored to your unique vision and unlock your entrepreneurial spirit in the world of real estate. **** EXTRAS **** Unit sizes range from a minimum of 1,000 to 25,550 sq ft divisible. M1-30 Zoning allows multiple uses - see attached zoning documents. Taxes not yet assessed. Maintenance Fee at 19c per sq ft per month. Q1/Q2 2025 Occupancy. (id:51300)
Keller Williams Portfolio Realty
200 - 200 Minto Road
Minto, Ontario
Discover limitless potential in this versatile commercial space, offering endless opportunities to craft your vision. With customizable interiors, embrace the freedom to create a space tailored to your business needs, whether it's online retail, office, services, hospitality, or beyond. Seize the chance to unlock your entrepreneurial spirit and bring your unique ideas to life in a location primed for success, Possible Uses could be a Professional office, Lawyers, Accountants, Architects, Business, Travel Agency, Real Estate Office, Funeral Services Showroom, Dance Studio, Martial Arts Gym, Fitness Gym, Rock Climbing facility, Online Pharmacy, Online Dry Cleaning, Online Catering and Meal Kits, Food Truck Delivery, Bakeries, Courier Pick up location, Online Car Parts, etc **** EXTRAS **** Unit sizes range from a minimum of 1,000 to 25,550 sq ft divisible. M1-30 Zoning allows multiple uses - see attached zoning documents. Taxes not yet assessed. Maintenance Fee at 19c per sq ft per month. Q1/Q2 2025 Occupancy. (id:51300)
Keller Williams Portfolio Realty
100 - 200 Minto Road
Minto, Ontario
This customizable office space is ideal for medical and health care practitioners and related services. Uses such as General & Specialist Practitioners, Mental Health Care, Psychologist, Psychiatrist, Psychotherapist, Therapists, Occupational Therapist, Physiotherapist, Chiropractor, Massage Therapist, Rehab Clinic, Audiologist, Optometrist, Ophthalmologist, Pathologist, Physician Assistants, Nurse Professionals, Alternative medicine, Acupuncture, Homeopathy, Labs, X-Ray, Online Pharmacist, Aestheticians, etc. Own your own unit and build equity as you practice. This location offers a professional environment for your practice. **** EXTRAS **** Unit sizes range from a minimum of 1,000 to 29,374 sq ft divisible. M1-30 Zoning allows multiple uses - see attached zoning documents. Taxes not yet assessed. Maintenance Fee at 19c per sq ft per month. Q1/Q2 2025 Occupancy. (id:51300)
Keller Williams Portfolio Realty
100 - 200 Minto Road
Minto, Ontario
Prime investment opportunity in a customizable office space tailored for diverse medical and healthcare practitioners. Ideal for medical professionals ranging from General Practitioners to specialists, Physiotherapists and Rehab Clinics, and Alternative Medicine practitioners. Own your unit to build equity while providing essential services in a professional environment. Perfect for investors seeking a stable income stream within the healthcare sector. **** EXTRAS **** Unit sizes range from a minimum of 1,000 to 29,374 sq ft divisible. M1-30 Zoning allows multiple uses - see attached zoning documents. Taxes not yet assessed. Maintenance Fee at 19c per sq ft per month. Q1/Q2 2025 Occupancy. (id:51300)
Keller Williams Portfolio Realty
200 Minto Road
Minto, Ontario
This 6.26-acre mixed-use condo development in Southwestern Ontario includes three buildings with 149,162 square feet of space. Zoned M1-30, its equipped with 2 loading docks, 15 drive-in doors, and clear heights from 14 to 24 feet. Ideal for industrial, commercial, retail, office, and medical use, the fully serviced land offers ample parking and electrical options. In summary, this mixed-use facility is within a growing community supported by the town, with its strategic location and thoughtful design, its poised to become a dynamic hub in the area. An attractive investment opportunity for end users or investors. **** EXTRAS **** Buildings size is 149,162 Sq Ft. M1-30 Zoning allows multiple uses - see attached zoning documents. Taxes not yet assessed. Maintenance Fee at 19c per sq ft per month. S.P.A for Mixed use. 169 Parking Spaces. (id:51300)
Keller Williams Portfolio Realty
230 - 200 Minto Road
Minto, Ontario
Unleash boundless possibilities in this versatile commercial space, offering infinite potential for your entrepreneurial aspirations. Customize interiors to suit your business, whether it's online retail, offices, services, or hospitality. Tailor-made for success, this location accommodates various ventures like professional offices, studios, gyms, warehousing, logistics, or innovative online enterprises. With generous floor-to-ceiling heights of 23 feet, each unit boasts 2,555 square feet and may be combined for larger spaces, ideal for companies needing expansive and lofty environments. Seize this opportunity to shape your vision and thrive in a space designed for success. **** EXTRAS **** Unit sizes range from a minimum of 2,555 to 25,550 sq ft divisible. M1-30 Zoning allows multiple uses - see attached zoning documents. Taxes not yet assessed. Maintenance Fee at 19c per sq ft per month. Q1/Q2 2025 Occupancy. (id:51300)
Keller Williams Portfolio Realty
200 - 200 Minto Road
Minto, Ontario
Step into this versatile commercial space, offering endless potential for your real estate ventures. With customizable interiors and a clear height of 20 feet with a possibility of expanding the space via a mezzanine, this location is great for your success. Whether you're establishing a logistics office, showroom office for your product, or transforming the space into a dynamic hub for online items, the opportunities are limitless. Seize the chance to craft a space tailored to your unique vision and unlock your entrepreneurial spirit in the world of real estate. **** EXTRAS **** Unit sizes range from a minimum of 1,000 to 25,550 sq ft divisible. M1-30 Zoning allows multiple uses - see attached zoning documents. Taxes not yet assessed. Maintenance Fee at 19c per sq ft per month. Q1/Q2 2025 Occupancy. (id:51300)
Keller Williams Portfolio Realty
230 - 200 Minto Road
Minto, Ontario
Discover limitless potential in this versatile commercial space, offering endless opportunities to craft your vision. With customizable interiors, embrace the freedom to create a space tailored to your business needs, whether it's online retail, office, services, hospitality, or beyond. Seize the chance to unlock your entrepreneurial spirit and bring your unique ideas to life in a location primed for success, Possible Uses could be a Professional office, Lawyers, Accountants, Architects, Business, Travel Agency, Real Estate Office, Funeral Services Showroom, Dance Studio, Martial Arts Gym, Fitness Gym, Rock Climbing facility, Online Pharmacy, Online Dry Cleaning, Online Catering and Meal Kits, Food Truck Delivery, Bakeries, Courier Pick up location, Online Car Parts, etc **** EXTRAS **** Unit sizes range from a minimum of 2,555 to 25,550 sq ft divisible. M1-30 Zoning allows multiple uses - see attached zoning documents. Taxes not yet assessed. Maintenance Fee at 19c per sq ft per month. Q1/Q2 2025 Occupancy. (id:51300)
Keller Williams Portfolio Realty
200 - 200 Minto Road
Minto, Ontario
Investors, welcome to a commercial space ripe with opportunity. With customizable interiors and a generous clear height of 20 feet, this property is a canvas for your investment vision. Whether you envision it as a real estate office, a dynamic showroom for funeral services, or a hub for online property listings, the potential for returns is boundless. Embrace the chance to shape a space that aligns with your investment goals and capitalize on the thriving real estate market. **** EXTRAS **** Unit sizes range from a minimum of 1,000 to 25,550 sq ft divisible. M1-30 Zoning allows multiple uses - see attached zoning documents. Taxes not yet assessed. Maintenance Fee at 19c per sq ft per month. Q1/Q2 2025 Occupancy. (id:51300)
Keller Williams Portfolio Realty
230 - 200 Minto Road
Minto, Ontario
Discover an exceptional investment opportunity in this adaptable commercial space, poised to accommodate a diverse range of ventures. With customizable interiors spanning 2,555 square feet per unit and a clear height of 23 feet, with the possibility of adding more space by adding a mezzanine, this property is perfectly suited for companies requiring expansive and versatile premises. From professional offices to fitness gyms to rock climbing facilities, warehousing, industrial uses and more for the innovative startups, the potential for lucrative returns is limitless. Don't miss out on the chance to capitalize on this prime location and unlock the possibilities for profit and growth. **** EXTRAS **** Unit sizes range from a minimum of 2,555 to 25,550 sq ft divisible. M1-30 Zoning allows multiple uses - see attached zoning documents. Taxes not yet assessed. Maintenance Fee at 19c per sq ft per month. Q1/Q2 2025 Occupancy. (id:51300)
Keller Williams Portfolio Realty
230 - 200 Minto Road
Minto, Ontario
Unleash boundless possibilities in this versatile commercial office space, offering infinite potential for your entrepreneurial aspirations. Customize interiors to suit your business, whether it's online retail, offices, services, or hospitality. Tailor-made for success, this location accommodates various ventures like professional offices, innovative entrepreneurial uses, studios, gyms, or innovative online enterprises. With a clear height of 23 feet, each unit boasts approximately 2,555 square feet and may be combined for larger spaces, ideal for companies needing expansive and lofty environments. Seize this opportunity to shape your vision and thrive in a space designed for success. **** EXTRAS **** Unit sizes range from a minimum of 2,555 to 25,550 sq ft divisible. M1-30 Zoning allows multiple uses - see attached zoning documents. Taxes not yet assessed. Maintenance Fee at 19c per sq ft per month. Q1/Q2 2025 Occupancy. (id:51300)
Keller Williams Portfolio Realty
200 Minto Road
Minto, Ontario
This 6.26-acre mixed-use condo development in Southwestern Ontario includes three buildings with 149,162 square feet of space. Zoned M1-30, its equipped with 3 loading docks, 15 drive-in doors, and clear heights from 14 to 24 feet. Ideal for industrial, commercial, retail, office, and medical use, the fully serviced land offers ample parking and electrical options. In summary, this mixed-use facility is within a growing community supported by the town, with its strategic location and thoughtful design, its poised to become a dynamic hub in the area. An attractive investment opportunity for end users or investors. **** EXTRAS **** Buildings size is 149,162 Sq Ft. M1-30 Zoning allows multiple uses - see attached zoning documents. Taxes not yet assessed. Maintenance Fee at 19c per sq ft per month. S.P.A for Mixed use. 169 Parking Spaces. (id:51300)
Keller Williams Portfolio Realty
200 Minto Road
Minto, Ontario
This 6.26-acre mixed-use condo development in Southwestern Ontario includes three buildings with 149,162 square feet of space. Zoned M1-30, its equipped with 2 loading docks, 15 drive-in doors, and clear heights from 14 to 24 feet. Ideal for industrial, commercial, retail, office, and medical use, the fully serviced land offers ample parking and electrical options. In summary, this mixed-use facility is within a growing community supported by the town, with its strategic location and thoughtful design, its poised to become a dynamic hub in the area. An attractive investment opportunity for end users or investors. **** EXTRAS **** Buildings size is 149,162 Sq Ft. M1-30 Zoning allows multiple uses - see attached zoning documents. Taxes not yet assessed. Maintenance Fee at 19c per sq ft per month. S.P.A for Mixed use. 169 Parking Spaces. (id:51300)
Keller Williams Portfolio Realty
200 Minto Road
Minto, Ontario
This 6.26-acre mixed-use condo development in Southwestern Ontario includes three buildings with 149,162 square feet of space. Zoned M1-30, its equipped with 2 loading docks, 15 drive-in doors, and clear heights from 14 to 24 feet. Ideal for industrial, commercial, retail, office, and medical use, the fully serviced land offers ample parking and electrical options. In summary, this mixed-use facility is within a growing community supported by the town, with its strategic location and thoughtful design, its poised to become a dynamic hub in the area. An attractive investment opportunity for end users or investors. **** EXTRAS **** Buildings size is 149,162 Sq Ft. M1-30 Zoning allows multiple uses - see attached zoning documents. Taxes not yet assessed. Maintenance Fee at 19c per sq ft per month. S.P.A for Mixed use. 169 Parking Spaces. (id:51300)
Keller Williams Portfolio Realty
302 - 200 Minto Road
Minto, Ontario
A brand-new warehouse space offering unparalleled potential for your business operations. This versatile property boasts three loading docks that can accommodate up to 53 ft trailers, providing seamless logistics solutions. This space offers endless possibilities for optimizing workflow efficiency. Located in a prime area with excellent accessibility, this is a rare opportunity to create a tailored workspace perfectly suited to your needs. Some uses include a Fulfillment Centre, Distribution Centre, Parts Depot, Storage & Staging Unit, Assembly & Value-Added Services, Freight Consolidation Station, Equipment Storage & Distribution, Reverse Logistics Depot, Trade Show & Events Warehouse, etc **** EXTRAS **** Unit size is 15,751 sq ft. Additional space can be combined up to 47,506 sq ft. M1-30 Zoning allows multiple uses - see attached zoning documents. Taxes not yet assessed. Maintenance Fee at 19c per sq ft per month. Q1/Q2 2025 Occupancy. (id:51300)
Keller Williams Portfolio Realty
300 - 200 Minto Road
Minto, Ontario
A brand-new warehouse space offering unparalleled potential for your business operations. This versatile property boasts three loading docks that can accommodate up to 53 ft trailers, providing seamless logistics solutions. This space offers endless possibilities for optimizing workflow efficiency. Located in a prime area with excellent accessibility, this is a rare opportunity to create a tailored workspace perfectly suited to your needs. Some uses include a Fulfillment Centre, Distribution Centre, Parts Depot, Storage & Staging Unit, Assembly & Value-Added Services, Freight Consolidation Station, Equipment Storage & Distribution, Reverse Logistics Depot, Trade Show & Events Warehouse, etc **** EXTRAS **** Unit sizes range from a minimum of 15,751 to 47,506 sq ft divisible. M1-30 Zoning allows multiple uses - see attached zoning documents. Taxes not yet assessed. Maintenance Fee at 19c per sq ft per month. Q1/Q2 2025 Occupancy. (id:51300)
Keller Williams Portfolio Realty
100 - 200 Minto Road
Minto, Ontario
Discover limitless potential in this versatile commercial space, offering endless opportunities to craft your vision. With customizable interiors, embrace the freedom to create a space tailored to your business needs, whether it's online retail, office, services, hospitality, or beyond. Seize the chance to unlock your entrepreneurial spirit and bring your unique ideas to life in a location primed for success, Possible Uses could be a Professional office, Lawyers, Accountants, Architects, Business, Travel Agency, Real Estate Office, Funeral Services Showroom, Dance Studio, Martial Arts Gym, Fitness Gym, Rock Climbing facility, Online Pharmacy, Online Dry Cleaning, Online Catering and Meal Kits, Food Truck Delivery, Bakeries, Courier Pick up location, Online Car Parts, etc **** EXTRAS **** Unit sizes range from a minimum of 1,000 to 29,374 sq ft divisible. M1-30 Zoning allows multiple uses - see attached zoning documents. Taxes not yet assessed. Maintenance Fee at 19c per sq ft per month. Q1/Q2 2025 Occupancy. (id:51300)
Keller Williams Portfolio Realty
34203 Mill Road W
Bluewater, Ontario
High Sales Volume Convenience Store Business For Sale. No Close Competition. Higher Than Average Industry Profit Margins. Large 3000 Sq Ft Lease Area. As A Family Run Business. Weekly Sales : $20,000(Cig 65%).Lotto Comm $3,500/Mth, Other Income $4,000/Mth, New Long Lease 8year +5 years option, Rent $4582/Mth (Incl TMI & HST),No Competition And Potential To Increase. Store Hours Tue-Sat 7.00-9.30,Non & Sun 7-9.All Records Available For Verification After A Conditional Offer Is Accepted. 2 Lotto terminal machines. **** EXTRAS **** Inventory is Extra. Store Hours Tue-Sat 7.00-9.30,Non & Sun 7-9. (id:51300)
Homelife Frontier Realty Inc.
70 Head Street
Rothsay, Ontario
Large building envelope in the quiet village of Rothsay. This is a large flat lot with room to build an executive home or multi unit complex.Gas and hydro at the road. The lot is in a small family oriented area which is close to major work centers. Guelph, Kitchener Waterloo and Orangeville. Come out view this great community. Property is located in Mapleton Township for due diligence questions. (id:51300)
Coldwell Banker Neumann Real Estate Brokerage
34 B Line
Arran-Elderslie, Ontario
Welcome to your dream retreat – tranquil country living on 65 acres of pristine land. This property offers a beautiful 4-bedroom home, equestrian amenities, a 2-acre stocked pond, a heated workshop with a 3-bay drive shed, breathtaking views, and endless outdoor possibilities! This beautiful home has ample space for relaxing or entertaining, offering 4 bedrooms and 2 full baths, with an additional half bath in the partially finished basement. Perfectly climate controlled with a new Mitsubishi central ducted heat pump. Take in the truly serene landscape from your new cellular PVC, maintenance free deck, or explore the managed bush trails, perfect for horseback riding, snowshoeing, or leisurely strolls through the mixed bush with meandering spring-fed streams. Go for a relaxing cruise on the 16x12 floating platform and enjoy the picturesque beauty of the 2-acre stocked pond, with its crystal-clear waters. Discover the beauty of the orchard in bloom with pear, apple, cherry, and plum trees. Wait for each surprise as perennials burst into flower throughout the growing season. The workshop and drive shed are perfect for the hobbyist or craftsman. The heated woodworking shop (propane), ensures year-round comfort and productivity. The 3-bay drive shed provides ample space for projects and storage. Your horses will feel right at home in the four box stalls with comfort stall matting, a large run-in with heated water line to the automatic water bowl, and three fenced paddocks. Plus you’ll enjoy the convenience of the heated tack room! There is also a large weathertight mow to store 1,000 bales high and dry over the winter. Don’t miss this amazing opportunity to own a unique equestrian estate not far from the quaint village of Paisley. (id:51300)
Royal LePage D C Johnston Realty Brokerage
28 Briarwood Crescent
Morris-Turnberry, Ontario
Welcome to Turnberry Estates, a quaint retirement community nestled along the Maitland River just west of Wingham. Turnberry Estates is an inviting community that allows you meet up with your friends for coffee, participate in the clubhouse events and even take a leisurely swim in the outdoor heated pool - all within walking distance. This 3 bedroom 2 bathroom home offers a spacious open floor plan, large living room / dining room and an oversized primary bedroom with ensuite. Through the kitchen you can access the covered veranda for barbequing and shade, and nice size yard, where you can relax by the firepit and fruit trees. Many of the updates have been completed; including the roof, kitchen updates, flooring and natural gas furnace. Don't miss out on this opportunity to make this affordable living your new home. (id:51300)
Royal LePage Heartland Realty (Wingham) Brokerage
7936 Katharine Crescent
Lambton Shores, Ontario
Welcome to beautiful Port Franks! Utilize this 0.8 acres of mature treed land featuring 118' of frontage on the Ausable River to build your dream home or cottage! Take the proposed building plans attached or create your own custom dream oasis. Enjoy the exisiting cozy and bright cottage boasting 3 bedrooms, generous kitchen, large family room with wood burning stove and sunroom. The cottage is surrounded by decking, the ideal place to sit and enjoy the sunshine, sunsets and sounds of nature. Contact the listing agent for proposed potential plans and lot details for building options. The shoreline and private dock await you for your convenient boat rides down the river to stunning Lake Huron known for its gorgeous sunsets. New roof and siding approximately 5 years old. (id:51300)
Royal LePage Triland Premier Brokerage
20 Blfs Vw Boulevard
Huron Haven, Ontario
Discover a new standard of contemporary living at Huron Haven Village, where every detail is meticulously crafted to enhance your lifestyle. Situated amidst the picturesque landscape, our community offers the perfect blend of tranquility, convenience, and modern design. Just minutes away from Goderich, known as “Canada's prettiest town” and is Huron County's largest community. Explore the charm and elegance of our pre-construction bungalows, including the sought-after Woodgrove Type B floor plan, featuring 2 bedrooms, 2 Full bathroom, vaulted ceilings, inclusive kitchen appliances, and a warm and welcoming community atmosphere. Contact us today to learn more about our pre-construction opportunities and start your journey to the home of your dreams. (id:51300)
Royal LePage Heartland Realty (Exeter) Brokerage
45 Queensgate Crescent
Breslau, Ontario
Tucked away on a quiet crescent in a beautiful new enclave of homes sits this newer built 4 bedroom Thomasfield Home. The curb appeal of this home is stunning, with a gorgeous exterior that makes a statement, a double car garage, and a sweet little porch where you can enjoy the outdoors. The modern interior is fantastic from top to bottom. Features include soaring ceilings, wide plank vinyl flooring, a spacious great room with gas fireplace, and a dreamy kitchen with massive island, granite counters, and a pantry. The 2nd floor is spacious and offers a loft space, a large primary bedroom with 2 walk in closets and a beautiful ensuite and even your own private stackable washer and dryer. The additional bedrooms are all large and feature large windows that let the sunshine in!! The basement is ready to be framed, has 3 large windows, and offers lots of space to bring your dream basement to life! The location is fantastic as it offers a small town feel, but just minutes from KW and Guelph. Handy to all major amenities, walking trails, The Grand River, plus its just a few minutes from the Waterloo Regional airport. Call today for a private showing. (id:51300)
Homelife Power Realty Inc
91 Osprey Street S
Dundalk, Ontario
Step into a world of Victorian splendour with this well maintained century home, boasting timeless elegance and modern amenities. Situated in a charming neighbourhood, this stately residence offers a perfect blend of historic charm and contemporary comforts. As you enter, be greeted by the warmth of wooden accents throughout, highlighting the craftsmanship of a bygone era. The spacious living room beckons with a cozy gas fireplace, providing the perfect ambiance for intimate gatherings or relaxing evenings. The spacious kitchen features a harmonious fusion of vintage charm and modern convenience, with custom cabinetry, stainless steel appliances, and ample counter space for culinary enthusiasts. Adjacent, the elegant dining area invites you to savour meals with family and friends in warmth of the wooden tones. Retreat to the cozy primary suite, where tranquility awaits with a quaint layout, abundant natural light, and a private exterior perch. Three additional bedrooms offer versatility and comfort, each boasting its own unique character and charm. Continue up to the third floor where there is ample of space for multiple purposes, awaiting your finishing touches. Outside, the well-manicured grounds provide a serene escape, with lush landscaping and a patio area perfect for outdoor entertaining. The addition of a backup generator ensures peace of mind, offering reliability during inclement weather or power outages. Conveniently located near downtown shops, schools, community centre, library, and amenities, this Victorian century home offers the quintessential blend of historic allure and some modern conveniences. (id:51300)
Sotheby's International Realty Canada
35 Bute Street Unit# 206
Ayr, Ontario
Introducing The Village Condominiums! Tucked away at the end of Bute street in Ayr's charming village, this desirable low-rise condominium enclave is meticulously maintained and in high demand. This building is accessible with no stair access to the front entry, elevator wide hallways. Step into this tastefully renovated unit (2024), boasting 2 bedrooms, 1.5 bathrooms, and 1,250 sq. feet of contemporary living space. Recently upgraded with luxurious vinyl plank flooring and sleek baseboards throughout, this unit exudes a fresh ambiance accentuated by new stylish black lighting fixtures, door handles, and cabinetry hardware. The airy living and dining area seamlessly flows to a private covered balcony, inviting an abundance of natural light indoors. The newly remodelled kitchen is a culinary masterpiece, featuring elegant quartz countertops, stainless steel appliances, white shaker cabinets with ample pantry space, chic black hardware, and modern drop ceilings with recessed lighting. The open-concept design ensures seamless interaction while showcasing your culinary skills and entertaining guests. Unwind in the spacious primary bedroom offering generous closet space, a modern 4-piece ensuite bathroom, with LOW STEP Bath Tub, and a sliding glass door leading to the private balcony. The versatile second bedroom serves as an ideal den or office space. Updated toilets and vanities adorn both the main 2-piece bath and the 4-piece ensuite. Convenience meets style in the In-suite Laundry/Utility Room furnished with custom navy cabinetry, quartz countertops, and a stackable washer and dryer— all appliances being brand new and included! A designated parking spot is provided for your convenience. ONE PARKING SPOT INCLUDED. Residents of this condo complex enjoy access to a party room, two private outdoor areas, controlled entry, and an elevator. Explore the delightful attractions in the village of Ayr, with easy access to Hwy 401, schools, parks, and the quaint downtown area! (id:51300)
RE/MAX Twin City Realty Inc.
RE/MAX Twin City Realty Inc. Brokerage-2
115 Pugh Street
Milverton, Ontario
** Now offering for a limited time only, $5,000 towards appliances for your new home.** Located in Milverton, this exceptional new construction semi-detached property offers 3 spacious bedrooms and 2.5 bathrooms, providing approximately 1,800 sq ft of comfortable living space for your family. Experience the rare luxuries found in a semi-detached home, including a second-floor laundry room, an en-suite bathroom, and a walk-in closet in the primary bedroom. Convenience is at your fingertips with a second-floor laundry room located just steps away from the generously sized bedrooms. Retreat to the private backyard and enjoy views of trees and fields, creating a space for relaxation. The main living space features a walkout and ample windows, allowing you to enjoy the natural surroundings from the comfort of your home. The basement has been thoughtfully roughed in for a duplex or additional living space offering endless customization possibilities, from additional space for your family or rental income. With over 30 years of experience, Cedar Rose Homes Inc. understands the needs of families, as evident in their commitment to exceptional customer service and thoughtful design showcased in this remarkable home. Say goodbye to expensive upgrades, as you can select your own high-quality finishes within the standard, alleviating the burden of additional expenses. From fair deposit structures to tall ceilings and oversized windows in the basement, every detail has been meticulously considered. Make this extraordinary home your own and experience the renowned craftsmanship and attention to detail that Cedar Rose Homes Inc. is known for. Embrace the opportunity to call this exceptional property yours, and start creating cherished memories in a home designed to exceed your expectations. (id:51300)
Exp Realty
9347 Wellington Rd 16
Conn, Ontario
Are you looking for cash crop land and a great hunting spot, there are 100 acres systematically tiled and wood lot for hunting deer, turkey and other small game. Tenant rents the buildings and approximately 15 acres to pasture cows. (id:51300)
RE/MAX Solid Gold Realty (Ii) Ltd.
Lot 53 Pugh Street
Milverton, Ontario
**Now offering for a limited time only, $5,000 towards appliances for your new home.** Located in Milverton, this remarkable new construction two-story home offers 3 big bedrooms and 2.5 bathrooms, providing approximately 1,690 sq ft of living space for your family. The open-concept living space is perfect for hosting. With plenty of windows surrounding your living room, dining room, and kitchen, you can enjoy plenty of natural light. Convenience is at your fingertips with a dedicated laundry/mudroom off the garage. The primary bedroom features an en-suite bathroom and a walk-in closet. Add additional living space by finishing the basement. From fair deposit structures to tall ceilings and oversized windows in the basement, every detail has been meticulously considered. Say goodbye to expensive upgrades, as you can select your own high-quality finishes within the standard, alleviating the burden of additional expenses. With over 30 years of experience, Cedar Rose Homes Inc. understands the needs of families, as evident in their commitment to exceptional customer service and thoughtful design showcased in this remarkable home. Make this home your own and experience the renowned craftsmanship and attention to detail that Cedar Rose Homes Inc. is known for. (id:51300)
Exp Realty
50 Campbell Court Unit# 207
Stratford, Ontario
Welcome to Convenient Living on Campbell Court! This updated, charming 2-bedroom, 1-bathroom condo offers the epitome of simplicity and comfort. With just a handful of steps up to one-floor living, convenience is truly at your doorstep. Step into a modern space featuring a newer kitchen adorned with sleek stainless steel appliances, perfect for entertaining. Whether it's enjoying your morning coffee or unwinding after a long day, the private balcony accessible through large sliders off the living room flood the interior with natural light. Practicality meets functionality with the inclusion of a storage unit, providing ample space to stow away your belongings and maintain an organized living space effortlessly. Located close to the Rotary Rec Centre where the farmer's market tempts your tastebuds Saturday mornings and many events throughout the year. A simple life..isn't that what we all want? Contact your REALTOR ® today to schedule your exclusive tour and embark on a journey to effortless, affordable living. (id:51300)
Home And Company Real Estate Corp Brokerage
400 Romeo Street N Unit# 212
Stratford, Ontario
*NEW PRICE* Chic and inviting! This stunning 2 bedroom, 2 bathroom condo offers a perfect blend of contemporary design and comfort, located in one of Stratford's most desirable condo buildings. Featuring a spacious open-concept layout that seamlessly integrates the kitchen, living, and dining areas, this unit is move-in ready, having recently been updated with light fixtures, flooring throughout, fresh paint, and new s/s appliances in the kitchen. Imagine enjoying your morning coffee at the breakfast bar or unwinding after a long day on the private patio. The master bedroom boasts a whirlpool bathtub in the en-suite and a walk-in closet offering plenty of storage space. The second bedroom is equally spacious and bright, with easy access to the second bathroom. Convenience is key with parking located next to the elevator, making grocery trips and daily commutes a breeze. Residents of Stratford Terraces also enjoy access to a party room, fireplace lounge, and fitness room. Don't miss out on this fantastic opportunity for turn-key living in one of the most desirable locations in Stratford. Schedule your showing today and experience urban living at its finest! (id:51300)
Streetcity Realty Inc.
8 Bayfield Terrace
Bayfield, Ontario
8 Bayfield Terrace Located in the heart of old Bayfield on the Historic Trail, this 5 bedroom 5 bath home offers more than enough space for friends and family. Built in 2018, enjoy the benefits of new construction with design that reflects the historic style of Bayfield, down to details such as local reclaimed brick. The main floor boasts a spacious principle bedroom and ensuite, with two more large bedrooms and an office/Den upstairs. Main floor laundry is a bonus. The basement is set up for additional sleeping accommodations with 2 bathrooms and a kitchenette, ideal for an in-law suite and additional visitors. Low-maintenance luxury vinyl plank flooring throughout is perfect for days returning from the beach. An impressive 37x12 deck with 15x12 cathedral ceiling covered porch is designed to enjoy outdoor dining and entertaining. A 20x20 carport with attached 8x14 workspace with a concrete floor finishes off a property lush with mature gardens. Ideally located only a short walk to the marina, the beach, the river flats and the shops. This property is a must-see! (id:51300)
Kaptein Real Estate Inc.
115 Second Street
Walkerton, Ontario
Elegance, Style, Convenience & Peace of Mind all come to mind with this beautiful 3 year new semi-detached home. This quality built semi-detached home is boasting with features inside and out that will be sure to suit your family's living & entertainment desires. You will be impressed from the moment you walk up the concrete drive and into the inviting foyer that leads you to the attached garage, main floor powder room and opens into the family room featuring a beautiful fireplace feature. The open concept kitchen & dining room boast a large island with seating for 4, modern quartz countertops, shaker cabinetry & stainless steel appliances with space large enough for your family heirloom harvest table service as the heart of the home and lead you through glass sliders onto your covered back deck and yard. The finished lower level allows for an additional space to host family and friends to unwind & and watch the game or a movie in your bright rec room with second fireplace feature all benefitting from additional storage & 2 pc powder room. The spacious Primary Bedroom boasting a luxurious ensuite and large walk-in closet, convenient second-level laundry, 4 pc main bath, and 2 additional Bedrooms all pouring with natural light & a bright & airy feel complete the second level of the home. Conveniently located walking distance to schools, grocery shopping, hospital, dining, splash pad, pool, playground, tennis courts and more. Whether you're looking for a modern and cozy home to rest & relax or space to host family & friends, all while having peace of mind of having Tarion Home Warranty, 115 Second Street has it all. Call Your REALTOR® Today To View What Could Be Your New Home. (id:51300)
Royal LePage Heartland Realty (Wingham) Brokerage
Lot 15 Greene Street
Exeter, Ontario
Prestigious Buckingham Estates of Exeter Ontario. Lot #15 offers privacy, serene views while backing onto a forest backdrop. This building lot offers so many options for your future dream home in a superior location. This property offers endless possibilities for the construction of a new home that suits your family's needs while offering tranquility and privacy. With the lot backing onto a lush forest, you'll enjoy a retreat away from the hustle and bustle of every day life. Greene Street in Buckingham Estates offers luxury homes in a newly built part of Exeter that is selling fast! Call today to discuss your new home! (id:51300)
Coldwell Banker All Points-Fcr

