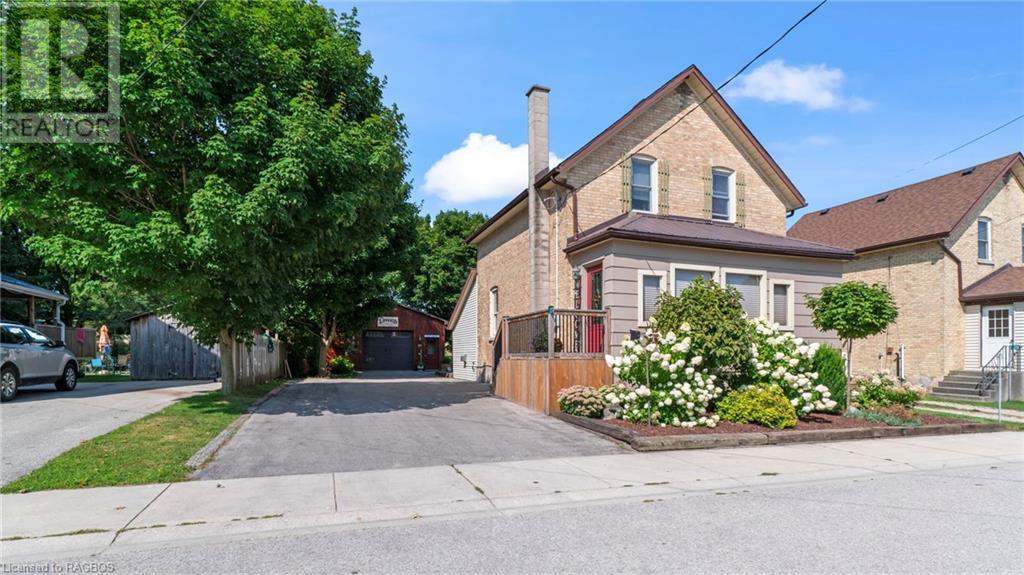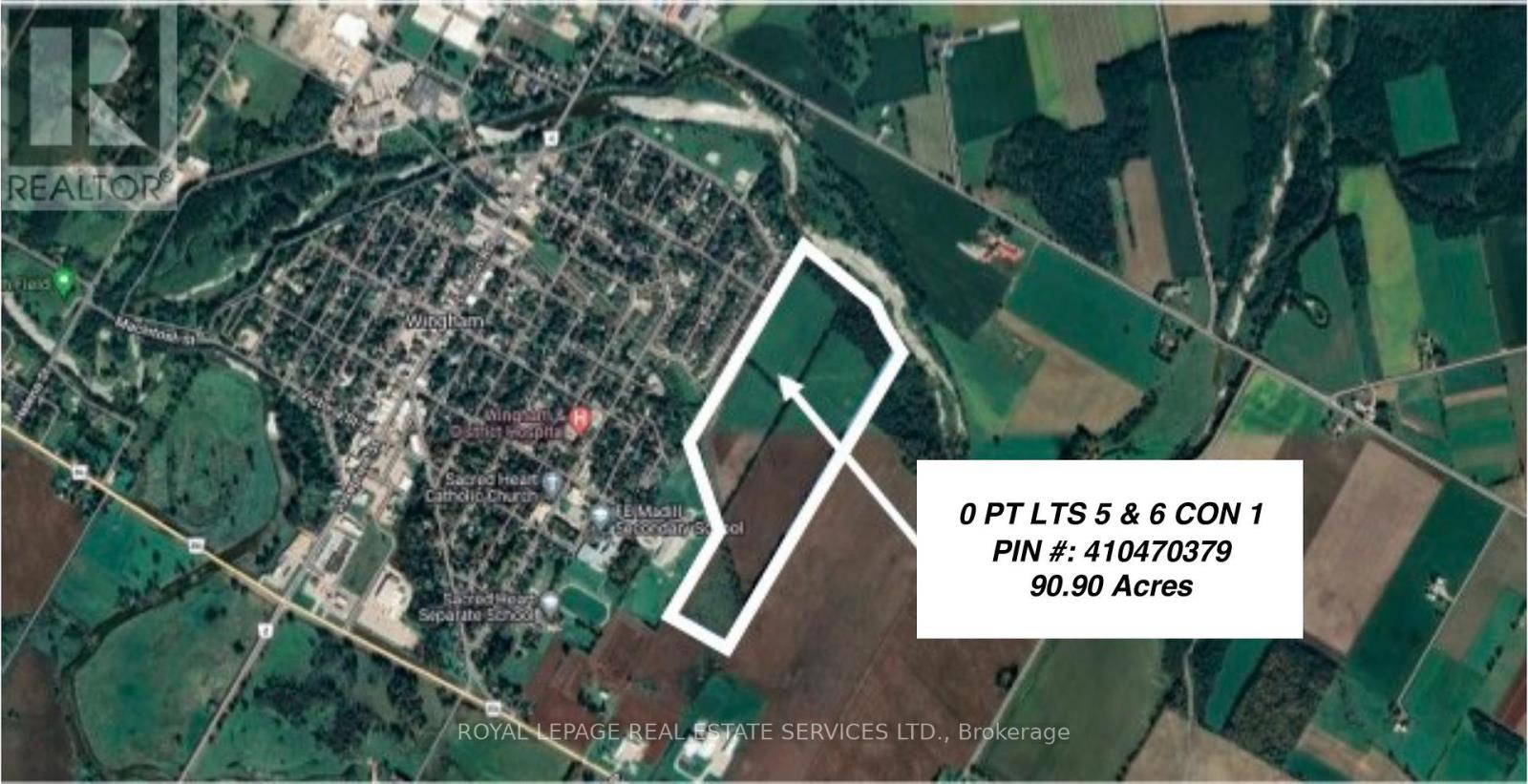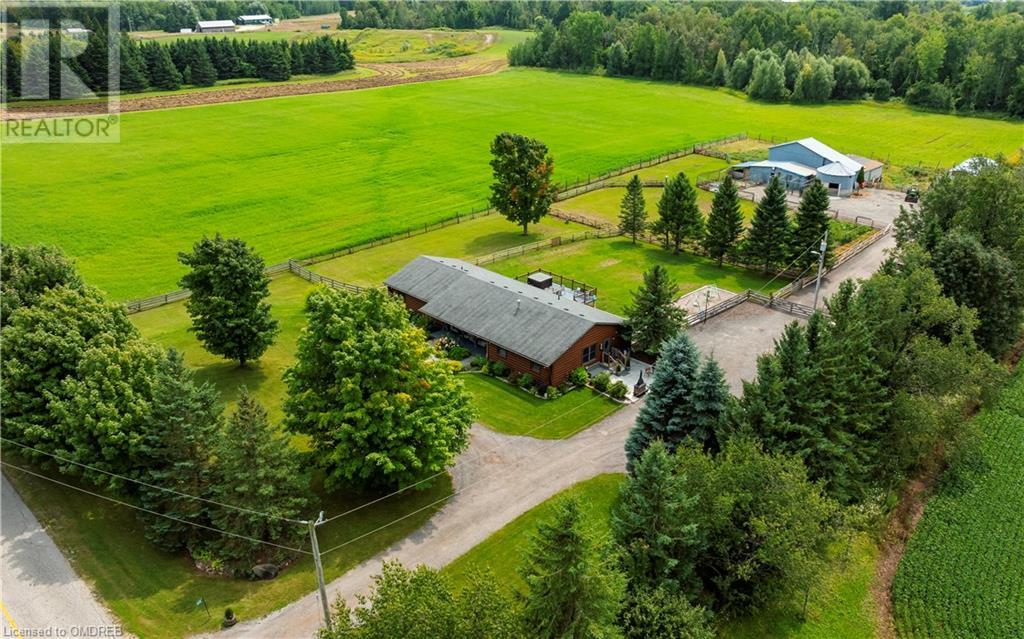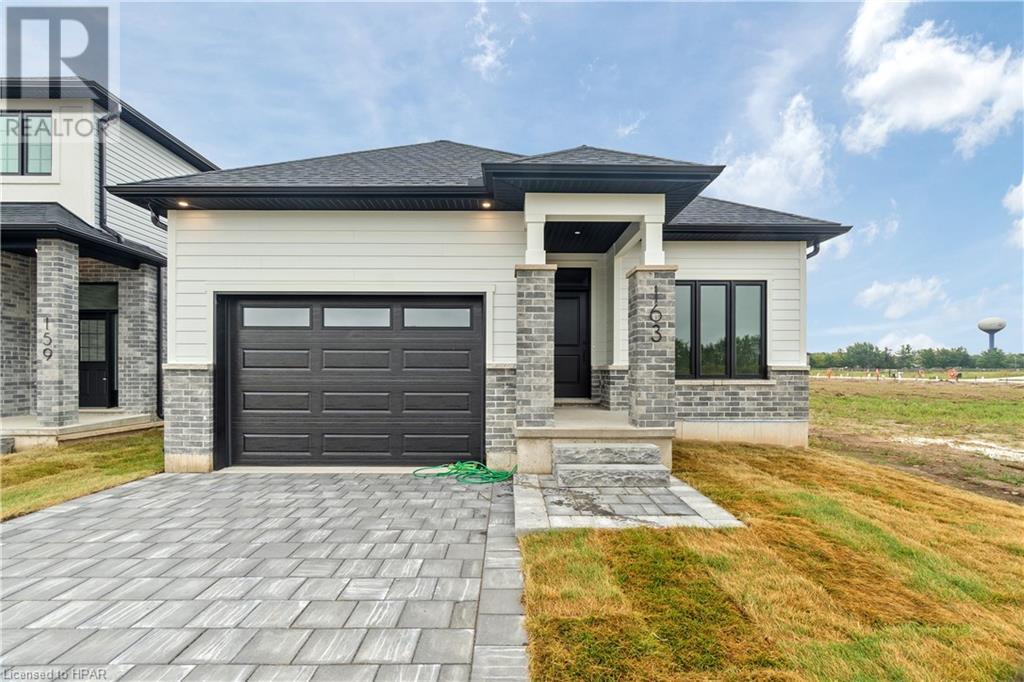Listings
14 Tower Road
Chesley, Ontario
A newly updated four bedroom home located in a desirable neighborhood of Chesley, adjacent to parkland for family fun. This property offers a deep partially treed lot with outdoor storage sheds and space for children to play. Stepping inside you will be impressed with the bright, spacious main level with updated kitchen cabinetry, stainless appliances and coffee bar. The dining room has a patio door opening to a multi-tiered deck for outdoor entertaining. The upper level offers 3 bedrooms with the primary bedroom accessing the main bath. Heading to the lower level you will find a newly renovated rec-room with electric fireplace and 3 pc bath, along with a guest bedroom/den. The basement offers space for storage and the laundry / furnace room. This home is perfect for a growing family. Homes in this area are seldom on the market, be sure to book your appointment today! (id:51300)
Chestnut Park Real Estate Limited
27 King Street
Cargill, Ontario
Welcome to this charming 1.5-story home in the picturesque and vibrant community of Cargill! Nestled on an expansive 46 ft x 288 ft lot with a view of the Teeswater River, this well-maintained and lovingly cared-for property offers a unique opportunity to either enjoy the generous space or explore the potential for lot severance. Boasting 3 comfortable bedrooms and a well-appointed bathroom, this home provides cozy and inviting living spaces. The propane furnace ensures warmth and comfort throughout the seasons, complemented by a propane fireplace in the family room and an electric fireplace in the living room for added ambiance. You will appreciate the delightful front porch, perfect for morning coffee or relaxing with a book. The 12' x 27' deck with gazebo at the back of the house is ideal for entertaining guests or enjoying tranquil evenings. Additional features include a spacious 24 x 22 detached garage, providing ample storage and workspace. This home combines functionality with charm, offering a wonderful living experience in the heart of Cargill. Don't miss the chance to make it yours! (id:51300)
Wilfred Mcintee & Co Ltd Brokerage (Walkerton)
40338 Amberley Road
North Huron (Wingham), Ontario
The current owner has undertaken significant planning in support of Draft Plan of Subdivision Application for a residential development. Huron Council has granted Draft Approval (2014)of the Wingham Creek development proposed to provide 454 single detached, semi-detached and townhouse units, two parks, open spaces, walking trails and storm water management ponds. Plan of Subdivision application#40T12001.Various extensions were granted. Subject to certain criteria there is an opportunity for the County of Huron to have deemed the Draft Approval not to have lapsed under the Planning Act. The subject property has frontage on Charles Street and Highland Drive. Surrounding land uses include a built-up residential subdivision abutting to the west, commercial uses and public schools. Seller will consider financing or JV for a qualified buyer at Seller's sole discretion. **** EXTRAS **** Current Planning Opinion Letter (2023) & other reports are available for review via NDA. The Buyer May Wish To Finalize Application For This Development Or Pursue Other Development Opportunities. (id:51300)
Royal LePage Real Estate Services Ltd.
Royal LePage Commercial Westhaven
31 Brooklawn Drive
Lambton Shores, Ontario
Welcome to this Beautiful 2022 Corner Lot Bungalow boasting 2+2 Beds, 3 full Baths with modern finishes and multiple upgrades by the builder throughout! We start outside with a double concrete drive way, Two car Garage with 9 foot door clearance along with brick and stone covering the homes exterior! Step inside to discover engineered Hardwood mixed with Tile flooring leading into an open-concept Kitchen, walk in Pantry, Quartz countertops with an Island, and stainless steel appliances. Dining and Living area offers Cathedral ceiling, Fireplace, and multiple windows boast natural light as the sun sets east side of property with no obstructions! Around the corner, Primary bedroom consists of a walk in closet and 4 piece Ensuite! Moving downstairs, Fully Finished with aceiling height of 9 feet throughout! Alongside, 2 spacious bedrooms, a 3 piece bath and separate storage room with a window. Don't miss out on this stunning custom built property, schedule yourviewing today! Welcome home! (id:51300)
Century 21 First Canadian Corp
27524 New Ontario Road
North Middlesex, Ontario
Welcome to 27524 New Ontario Rd in North Middlesex. This 50 acre farm features 46 workable acres of rich ground currently rented for the 2024 season $500/acre. The large clean well kept home features 4 bedrooms, 2 bathrooms, large living room with woodstove, country kitchen and large entry cloak room. Yard consisting of a few acres with a pond and space to enjoy! (id:51300)
Coldwell Banker Star Real Estate
122 Kent Street
Lucan Biddulph, Ontario
Welcome to your future home at 122 Kent Street in the charming town of Lucan, Ontario where small-town serenity meets the conveniences of modern living. This isn't just a house; its an opportunity to build your forever home with Wasko Developments, a trusted name in custom homes. Set to be completed by mid-2025, the Oakwood model promises to deliver a lifestyle of comfort, community, and convenience, all wrapped in one gorgeous package.Imagine pulling into your driveway, greeted by the sleek, contemporary design of your brand-new home. Every corner of this custom-built beauty is thoughtfully planned to give you the space and functionality you crave. Whether it's the open-concept living areas perfect for cozy nights in or the spacious kitchen thats calling out for weekend brunches and family gatherings, the Oakwood is designed to make life easy, enjoyable, and uniquely yours.Living in Lucan is like having the best of both worlds. You'll enjoy the slower pace of a tight-knit community where neighbours wave hello and life feels just a little more laid-back. Yet, you're only a short drive from the city of London, where all the big-city amenities like shopping, entertainment, and dining are at your fingertips.The town of Lucan itself is packed with local gems. Think scenic trails for your morning walks, golf courses for your weekend swings, and parks where you can unwind with the family. Plus, you've got access to excellent schools, recreational facilities, and plenty of dining spots where you can grab a delicious bite.If you've ever dreamed of building a home that perfectly suits your lifestyle in a location that offers both peace and practicality, nows your chance. Reserve your spot today and start the journey toward making 122 Kent Street your new address. It's more than a home it's a community, a lifestyle, and the next chapter of your story. Contact us now to learn more! **** EXTRAS **** Identified as 'Single Detached Home' at time of signing. Lot TBD. See document section for additional information. (id:51300)
Prime Real Estate Brokerage
Plan 321 Lot 3 Main E Grey Road 9
Hopeville, Ontario
Discover the perfect canvas for your dream home with this spacious 66 x 132 ft building lot in the hamlet of Hopeville. Offering a level and clear landscape, this lot is ready for you to bring your vision to life. The area combines the best of both worlds with an out-of-town setting while benefiting from the close-knit community feel of nearby neighbours. Whether you’re looking to build your first home or your last home, this lot provides ample space and a wonderful location to suit your desires. All information in the listing is based on current use of the property and is being provided for information purposes only. (id:51300)
Century 21 In-Studio Realty Inc.
104 Athlone Crescent
Stratford, Ontario
Imagine waking up to tea on the terrace overlooking the Old Grove trail listening to the birds every morning and experience the moving picture of the changing of colours with the seasons. This immaculate bungalow is a place to truly live and enjoy. The gourmet kitchen is perfect for entertaining and special moments with views while cooking and entertaining. Main floor terrace with slopping topography and explosive panoramic view. High quality hard surfaces in pristine order, open concept main floor with ample bedrooms are a must see. Convenient attached garage all in tip top move in condition. Basement area is perfect for large gatherings or guests. Baths up and down for the exercise or explorer. Whether your walking the trail in your back yard every day or inside this is a wonderful finished basement with walkout to the trail. Upgrades of Cherry kitchen, Hardwood flooring, Garage door, Granite countertops, the pride of home ownership shows throughout and the list goes on. With almost 2000 square feet finished this house is a must see! (id:51300)
Sutton Group - First Choice Realty Ltd. (Stfd) Brokerage
411219 Southgate Road 41
Southgate, Ontario
Country Tranquility minutes from town. This 5 acre immaculately cared for property includes an open concept, almost 1700 Sq ft bungalow with an additional 1500+ Sq ft of space in the walkout basement. The stone, 2+1 bedroom, 3 bathroom home is ready to move right in; no updates needed. There is a long list of recent improvements which include a new steel roof (2022), a Natural Gas automatic switch backup generator (2023), a newly finished composite deck (2021) and all new appliances (2020), just to name a few. The property has been professionally landscaped and is ready for your enjoyment. There is a new detached shop that includes a separate office and in-floor heat. Come see this place and fall in love with it. It could be yours. (id:51300)
Royal LePage Rcr Realty
6212 Sixth Line
Belwood, Ontario
Multi-family living at its best! Amazing Location mins to Belwood Lake! Situated on a stunning 25 acre parcel that has the perfect mix of agricultural and wooded trails. Home features: Propane Fireplace, Newly Renovated Backyard Deck With Hot Tub And Children's Play Set. In-law Suite has Separate Laundry. House has 2 Separate Entrances. Steel Barn Houses 3 Dog Kennels, 3 Small Animal Stalls, 1 Large Group Stall, 1 Chicken Coop, And 1 Horse/Cow Stall For Large Animals, A Straw Silo, Hay Storage & Loft. 25 Ac Approx - 12.5 Ac Wooded & The Other 12.5 Ac Cleared, With 10 Ac Of Planted Straw/Hay, And A Vegetable Garden. Large unfinished basement with big bright windows awaiting your personal renovation touch. (id:51300)
The Agency
6 Main Street S
Elmwood, Ontario
Very good renovated commercial building with 2 units. This former Credit Union has a spacious entry into a large room-good for meetings or show room plus a kitchenette, 3 piece bathroom and another room. Kitchen, bathroom and flooring all updated. The back half contains a unit with a large room with kitchenette, bathroom, another room while the lower level has 2 rooms plus the utility room. Well cared for building with C2 zoning. Parking is on the north side. (id:51300)
Royal LePage Rcr Realty
1276 Swan Street
Ayr, Ontario
Discover the charm of this sprawling bungalow which blends unique character & modern comforts. This exceptional 3-bdrm, 3-bath bungalow offers 1984 sq ft of main-floor living space plus an additional 748 finished sq ft in the walk-out basement. Situated on a double-wide lot that backs onto environmentally protected land & the serene Nith River, this home provides a picturesque & tranquil setting. Step outside to find your private oasis on over 1/3 of an acre, complete with an enchanting pond & cascading waterfall, ideal for relaxing or bird-watching. Enjoy family bonfires under the stars in a beautifully landscaped garden area with mature perennials & a productive vegetable garden. Inside, the home features a unique layout designed for both relaxation & entertaining. The main floor includes a home office, a spacious kitchen with a large walk-in pantry open to living & dining areas with century-old character, highlighted by hand-hewn pine flooring. The home offers a distinct wing for entertaining with another dedicated to 2 bedrooms & 4 piece bathroom, ensuring ample space & privacy. The lower level adds significant value with a spacious 3rd bedroom, 3 piece bath featuring a walk in glass shower, a designated office are plus a bright family room which leads a patio area. The basement also includes a large workshop area & convenient access through 2nd rear walk-out. A favourite feature of the home is the upper deck with its gazebo & entertaining area all overlooking the parklike setting. Additional features include main floor laundry & parking for up to 6 cars. Ideally located within walking distance to Ayr’s quaint downtown. Enjoy the small-town charm & community vibe without sacrificing the convenience of major amenities. The town offers a library, both Catholic & Public schools. 2 arenas, a curling rink & plenty of parkland. All this plus great 401 access.Kitchener, Cambridge, Paris, Woodstock are all within 20 minutes. Immerse yourself in a desirable lifestyle! (id:51300)
Royal LePage Crown Realty Services
Royal LePage Crown Realty Services Inc. - Brokerage 2
410 Macewan Street
Goderich, Ontario
Landlord would consider altering configuration and space to suite qualified Tenant. Contact Listing Office for details. (id:51300)
K.j. Talbot Realty Inc Brokerage
Pt2 Lot 1095&1094 Pl460 Stonehouse Street
Goderich, Ontario
Discover this incredible opportunity to build your dream home on a building lot located in a highly sought-after area. This lot is nestled in a great location, offering the perfect setting to create a home that reflects your vision and style. Situated in an already well-established neighbourhood, this lot provides a sense of belonging and community. Enjoy the benefits of living in an area that has a proven track record of desirability, with access to amenities, schools, and transportation options just a stone's throw away. Imagine designing and constructing your ideal home on this spacious lot, taking advantage of the existing infrastructure and the charm of the surrounding neighbourhood. This well-established area ensures that your dream home will be located in a place where you can truly thrive and enjoy a high quality of life. Take the opportunity to build a home that suits your needs and desires, and create a sanctuary that is uniquely yours. Don't miss out on this chance to secure a building lot in a great location that offers both convenience and the potential to transform your dreams into reality. Reach out to your real estate agent today and seize this opportunity to build your dream home in an already well-established and highly desirable area. (id:51300)
Royal LePage Heartland Realty (God) Brokerage
215 Garafraxa Street N
Durham, Ontario
3300sq.ft two storey building has 1 street front retail/office/salon unit, 2 residential apartments, a basement for storage and laundry, and a right-of-way alley at the rear with 2 dedicated parking spots and a small yard space with rear deck and balcony. The second floor is a 2 bedroom residential apartment with kitchen, living room, laundry, balcony/deck and 2 entrances. The main floor consists of a commercial space with a 2pc bathroom and storefront entrance with display window and signband. The rear of the main floor has a 1 bedroom apartment with living room, kitchen, 3pc bathroom, and walkout to deck. There is a full basement, 200 amp hydro breakers, natural gas heat and natural gas water heater (owned and new in 2019), and a new membrane roof (2019). (id:51300)
Wilfred Mcintee & Co Ltd Brokerage (Dur)
39 Brackenbury Street
Markdale, Ontario
Top 5 Reasons You Will Love This Home: 1) Settled on a quiet cul-de-sac, spanning a full quarter-acre, this property boasts one of the largest pie-shaped lots in town 2) Fully finished basement with an updated bathroom and the added benefit of updated laminate flooring throughout and new ceramic tile flooring in the kitchen, all completed in 2024 3) Potential to convert into a duplex, presenting an excellent investment opportunity 4) Cozy gas fireplaces in both the living room and basement ensuring efficient heating throughout the home 5) Enhanced with pot lighting throughout, creating a bright and inviting ambiance. 1,848 fin.sq.ft. Visit our website for more detailed information. (id:51300)
Faris Team Real Estate Brokerage
Faris Team Real Estate Brokerage (Midland)
411768 Southgate Sideroad 41
Southgate, Ontario
Looking for a show stopper of a country getaway, then look no further. This home located just outside of Holstein has seen extensive renovations over the last few years and is ready for a new family to enjoy the tranquility it offers. As you enter the property you will feel part of nature with the soaring maple bush which surrounds the home giving it complete privacy. The inside has had a total makeover in Kitchen, Bathrooms, Flooring, Bedrooms, Windows, Doors, Mechanicals and more. The family room near the front foyer is a great spot to relax, entertain and watch kids/pets in the rear fenced yard from the large picture windows. Head into the custom kitchen with functional wood cookstove. Next you will enter the real showstopper. The great room with cathedral ceilings with sliding glass doors to the wrap around deck and pool are accented with a wood beam and propane fireplace. Great for entertaining guests and family year round. To round out the main floor there are 2 large bedrooms, a 3pc bath and a pantry which is just off the kitchen. Head upstairs and you will find a custom tiled shower in the 3pc bathroom with heated floors. There is a large 3rd bedroom that overlooks the great room. Enter the primary suite with sitting area and the biggest walk in closet you can think of with custom organizers. Head outside you will love the detached garage which has a wrap around enclosed lean-to as well as a loft area on the second floor for storage. The deck surrounding the home features a fenced in area, a hot tub area as well as a sitting area next to the above ground pool. This home must be seen to truly capture the country yet luxury feel and privacy it has to offer. Contact your REALTOR® today to view this beautiful home and to get the complete features list. (id:51300)
Coldwell Banker Win Realty Brokerage
130 4th St Sw
Chesley, Ontario
Welcome to the home you have been waiting for! Check out this 5 bedroom, 3 bathroom home located on quiet street. With proximity to school, parks and shopping, this is the perfect family home. Featuring a large detached garage & bonus carport with paved lane, this property has ample room for parking. Located beside Historical walking trail that takes you to the very best views of Chesley. The home has been renovated from top to bottom, inside and out as well as a newly constructed addition with bonus basement living space in 2009. The main level boasts a welcoming entrance way, main floor laundry, newly renovated kitchen with island designed for entertaining, formal dining room, living room that leads to relaxing front covered porch, 3pc bathroom and oversized primary bedroom with 4pc ensuite bathroom and walk-in closet. The upper level offers two good sized bedrooms and new 3 pc bathroom. The newly finished lower level offers rec room space and 2 more additional bedrooms / office / gym spaces. Since 2009, the home has been: re-insulated, drywalled, plumbing & electrical updates, metal roof, all new windows and doors, new kitchen, all new bathrooms, as well as waterproofing solutions to foundation with lifetime warranty - transferrable to new buyers. Wrap around deck from side of home to back, paved driveway and partially fenced in private yard provide the perfect outdoor entertaining space. Contact your Realtor® today to check it out! (id:51300)
RE/MAX Grey Bruce Realty Inc Brokerage (Chesley)
14 Conway Court
Zorra (Thamesford), Ontario
Sweet Serenity! Situated in the desirable Hamlet of Thamesford and just 10 minutes to London and Woodstock. Enjoy the tree lined cul de sac. This spacious 3+2 bedrooms, 3 baths raised ranch features a warm and inviting foyer. Spacious sunlit living room, open concept kitchen and dining with patio doors to deck that overlooks the private fenced lot with above ground pool. Main floor 3 bedrooms, master with ensuite. Lower recroom with fireplace, 2 bedrooms with a den/office. Laundry and plenty of storage. Future potential for extended family or inlaw suite in lower level. Many updates. Make your appointment today! (id:51300)
London Living Real Estate Ltd.
245 Downie Street Unit# 321
Stratford, Ontario
Welcome to the Historic Bradshaw Lofts, a totally re-imagined and renovated living space in Downtown Stratford! This well designed 1 bedroom, 1 bathroom condo with an open concept living/dining/kitchen has high ceilings and wonderful ambiance throughout with the use of natural materials and bright windows. The step saver kitchen features an island, ample storage and counterspace and built in appliances. For added convenience there is even an in-suite washer/dryer for laundry. The fabulous Downtown location is just steps from restaurants/bars, World class Theatre, the train station, the University, YMCA , the Chef school, and plenty of shopping! You can continue with the existing successful air BnB operation or you may choose to have a long term tenant or possibly even enjoy living here yourself- the choice is yours! Call today for more details (id:51300)
One Percent Realty Ltd.
245 Downie Street Unit# 112
Stratford, Ontario
Originally built in 1903 in the Edwardian Classical style, complete with channeled brick and radiating vousisoirs that frame arched windows and entrances, the Mooney Biscuit and Candy Factory defined the entrepreneurial spirit of the time. With historical roots cultivated by a spirit of progress, The Bradshaw is being reinvented for young professionals and creative individuals seeking a carefree urban lifestyle . Exposed brick, post and beam, original douglas fir ceilings throughout add character to the unit. This fully furnished, turn key luxury studio unit will give its owner the opportunity to provide a steady income as a short term rental while providing the ultimate Pied-A-Terre experience in Stratford. Please call to arrange your private tour. (id:51300)
RE/MAX A-B Realty Ltd (Stfd) Brokerage
167 Greene Street
Exeter, Ontario
Welcome to the Buckingham Estates subdivision in the town of Exeter where we have The Vermont which is a 1,600 sq ft two storey home. The main floor consists of an open concept kitchen, dining and great room. The kitchen features a pantry and an island, and there is also a two piece bathroom on the main level. Upstairs you will find three bedrooms including the primary bedroom with a walk in closet and en suite. There is also a four piece bathroom and the conveniences of laundry on the same level as the bedrooms. There are plenty of other floor plans available including options of adding a secondary suite to help with the mortgage or for multi-generational living. Exeter is located just over 30 minutes to North London, 20 minutes to Grand Bend, and over an hour to Kitchener/Waterloo. Exeter is home to multiple grocery stores, restaurants, arena, hospital, walking trails, golf courses and more. Note-To be Built, pictures are of another unit that has already been built (id:51300)
Coldwell Banker Dawnflight Realty (Exeter) Brokerage
86729 Southgate Road
Southgate, Ontario
7000 sqft barn great place to start/run your business. Great for horses, cows, Goats, etc. (id:51300)
Homelife/miracle Realty Ltd
171 Greene Street
Exeter, Ontario
Welcome to the Buckingham Estates subdivision in the town of Exeter where we have The Kendall which is a 1,294 sq ft bungalow. The main floor consists of an open concept kitchen, dining and great room. There are two bedrooms including a large primary bedroom with a walk in closet and four piece ensuite bathroom. You can also enjoy the conveniences of main floor laundry and another four piece bathroom. There are plenty of other floor plans available including options of adding a secondary suite to help with the mortgage or for multi-generational living. Exeter is located just over 30 minutes to North London, 20 minutes to Grand Bend, and over an hour to Kitchener/Waterloo. Exeter is home to multiple grocery stores, restaurants, arena, hospital, walking trails, golf courses and more. Don't miss your chance to get into this brand new build! Note- To be built, pictures provided are of a unit that is already built (id:51300)
Coldwell Banker Dawnflight Realty (Exeter) Brokerage
























