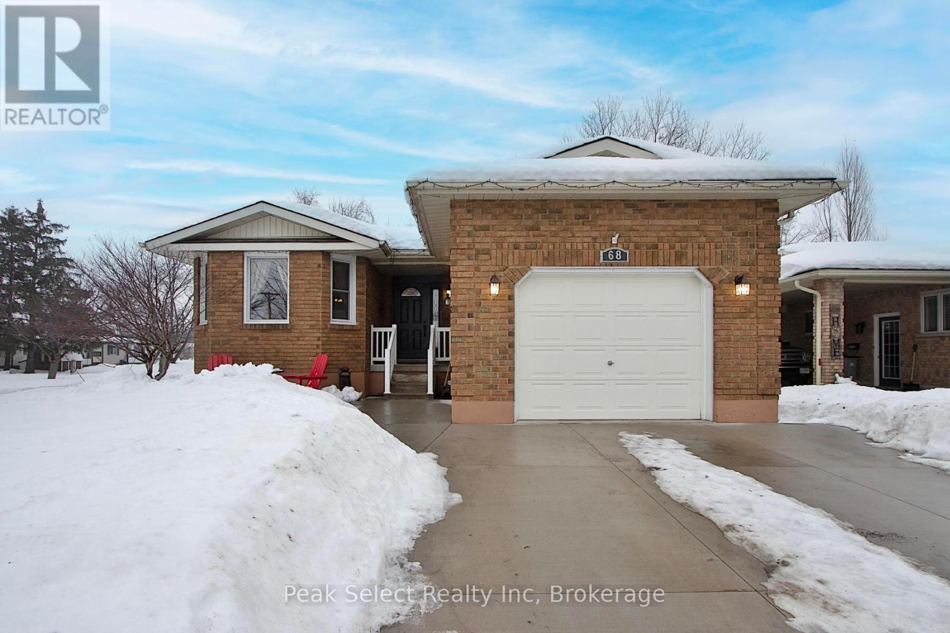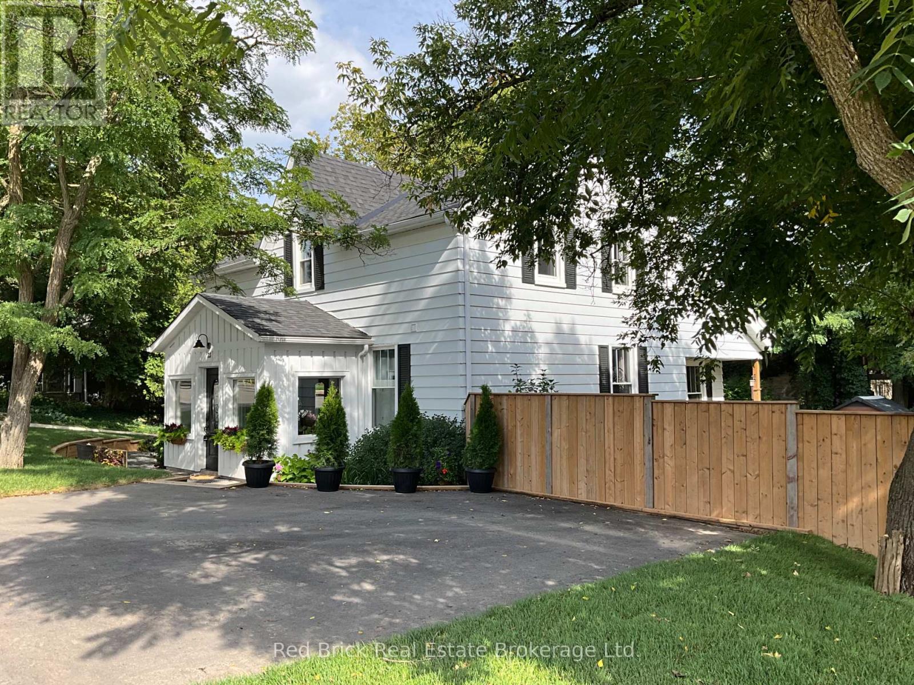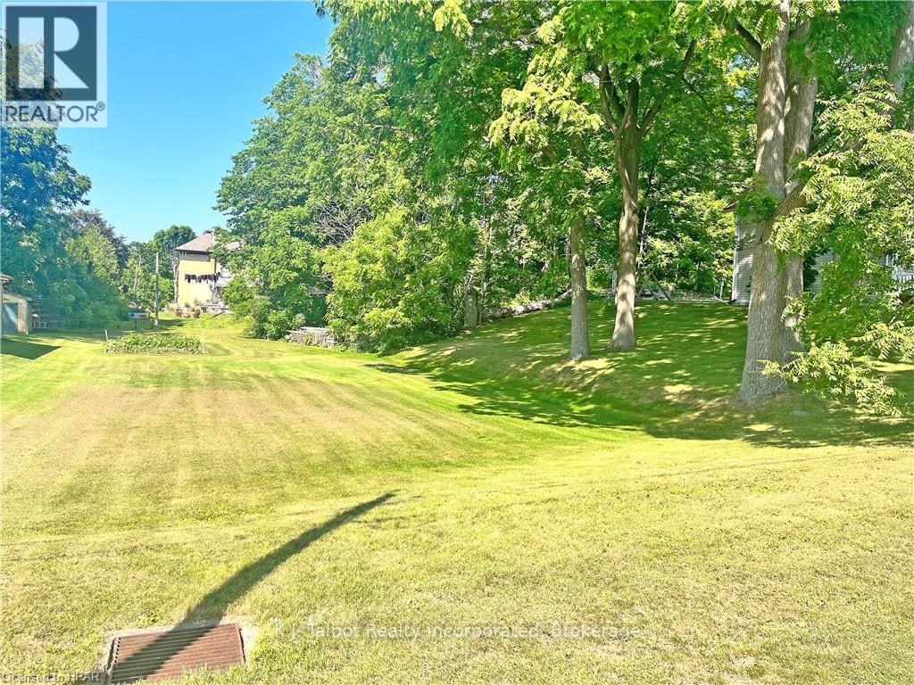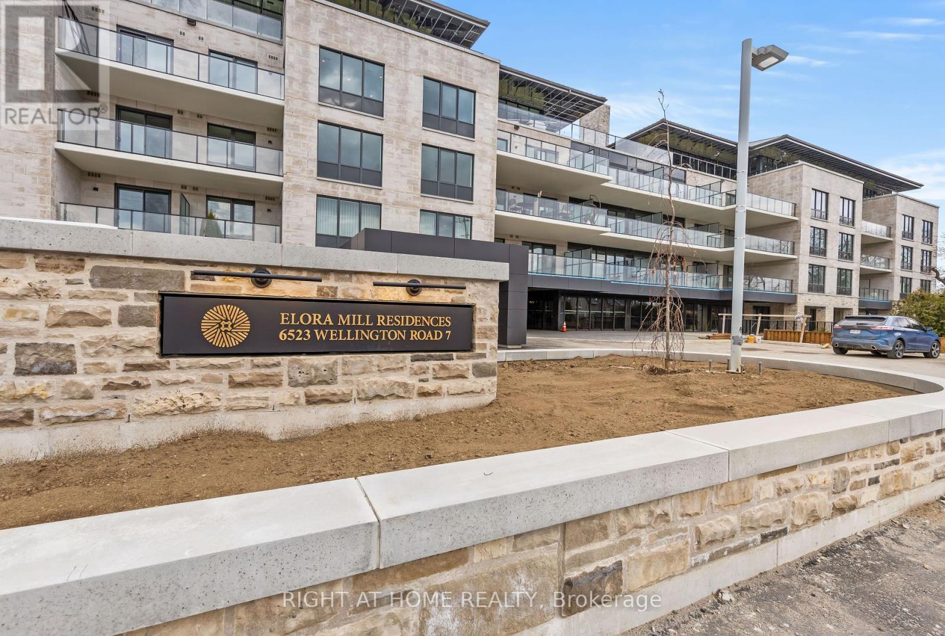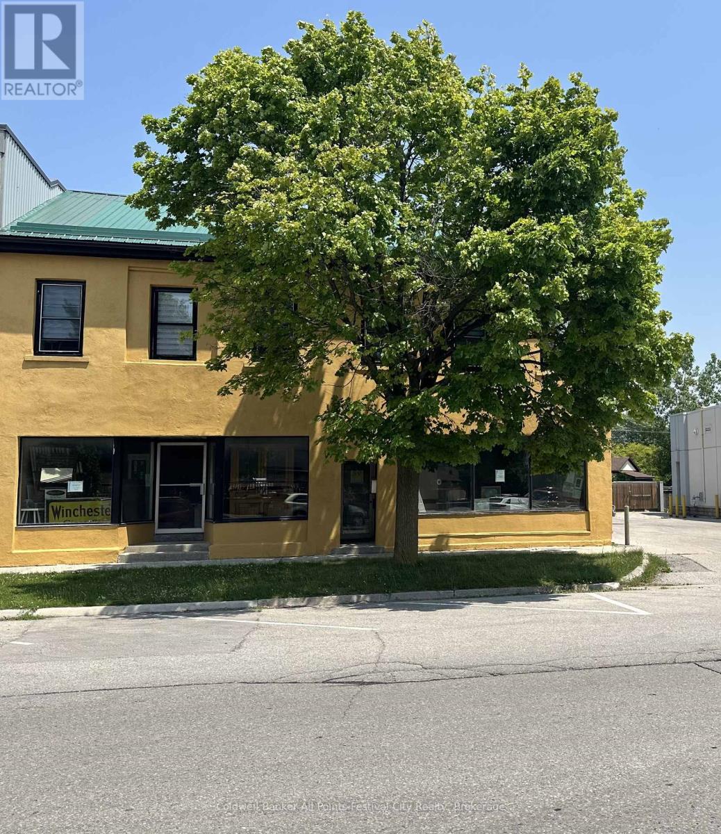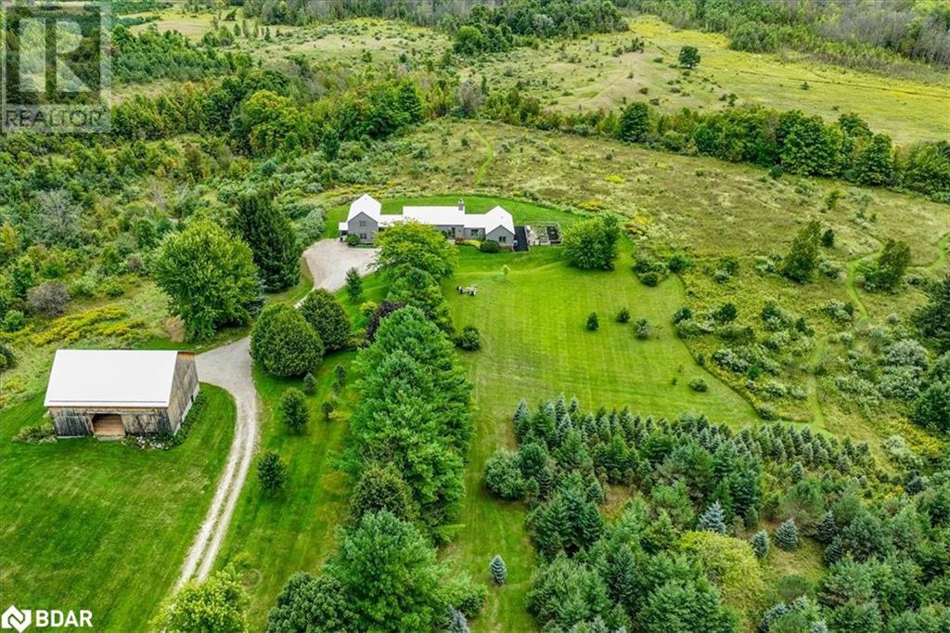Listings
322 William Street
South Huron, Ontario
This charming brick bungalow offers an ideal opportunity for someone seeking a move-in-ready detached residence to rent. Upon enteringthrough the side-door foyer, you are welcomed by a bright, open-concept living area that seamlessly integrates with the modernized kitchen.The kitchen boasts built-in appliances, a spacious pantry, and a convenient laundry area. The home features a generously sized four-piecebathroom with ample storage and a full-size bathtub. The primary bedroom is thoughtfully situated at the front of the home, adjacent to theliving room and patio doors. Toward the rear of the property, a versatile half-room currently serves as a walk-in closet and storage area.Positioned just one block from downtown, this property provides exceptional proximity to local amenities while offering a sizable lot with apartially fenced backyard and a large storage shed. Combining affordability with convenience, this well-maintained home is ready to welcomeits new tenants. (id:51300)
Coldwell Banker Dawnflight Realty
68 Devon Drive
South Huron, Ontario
Check out this charming red brick bungalow that perfectly blends modern comforts with a cozy vibe. Designed for both comfort and practicality, it features a main floor primary bedroom and the flexibility to turn the laundry room back into an extra bedroom if you need more space. You'll love the two well-kept bathrooms that make mornings a breeze. The living room is the heart of the home, brightened by a bay window that lets in plenty of natural light and offers a peaceful view of the yard. The kitchen boasts sleek stainless-steel appliances, including a dishwasher, fridge, and stove, giving it a stylish touch. It opens up to a deck that overlooks the beautiful backyard gardens, perfect for outdoor meals or just soaking in the tranquility. This property also comes with handy features like a single-car garage with easy basement access, 100 amp service, heat pump and hot water tank, making it super comfortable. You'll find modern conveniences like a central vacuum system, reverse osmosis water purification, and Hays High Speed Fibre Internet to cover all your contemporary needs. The finished lower level adds even more living space, complete with a cozy family room featuring a fireplace, an extra bedroom, an office, and a three-piece bathroom ideal for guests or a growing family. With recent updates like new windows, a front door, and attic insulation done in 2023, this home is both energy-efficient and stylish. Located in a quiet neighbourhood with friendly neighbours, this bungalow is just a short walk from schools, amenities, and scenic trails. With parking for four vehicles and the lovely charm of suburban living, this home is a perfect retreat just waiting for you. (id:51300)
Peak Select Realty Inc
23 Mill Street East Street
Centre Wellington, Ontario
Restored 4 bedroom Century Home in the heart of Elora! A quintessential Elora location, stroll to the Village centre in the front, the Grand River in the back, and the renowned Bissell Park and Elora Gorge Conservation Area on either side. A masterful restoration over the last decade sets this beautiful home up to grace the village centre for another 150 years. A lovely sunporch greets your entry to the centre hall plan, massive kitchen/dining room with a wall of custom built in pantries, updated flooring, an interesting and flexible layout allowing for many uses. The second story hosts 4 generous bedrooms, plenty of built in storage and a sweet 2 pc bathroom. A lovely family room, full bathroom and main floor laundry room (yea!) was formerly a legal main floor accessory apartment. Easily reinstated and still separately metered for both hydro and water. The fully fenced backyard has a great elevated deck, nice landscaping and a large flat mulched area perfect for the pool it currently hosts but also perfect for a trampoline (or chickens! or raised veggie beds!). 2 driveways complete this idyllic home or investment property. Simply must be seen! (id:51300)
Red Brick Real Estate Brokerage Ltd.
298 King Street
North Huron, Ontario
HYDRO, GAS, WATER & SEWER AVAILABLE AT LOT LINE - BUYER RESPONSIBLE FOR HOOK UP COSTS **** EXTRAS **** SPACIOUS MATURE TREED RESIDENTIAL BUILDING LOT - Build your dream home in a quiet neighborhood in the thriving Village of Blyth. Prime location, within walking distance to main street conveniences. (id:51300)
K.j. Talbot Realty Incorporated
204 - 6523 Wellington Rd 7
Centre Wellington, Ontario
Luxury at the Elora Mill Residences. Stunning 1+Den with high end finishes, located in the beautiful town of Elora. Minutes away from the Elora Mill Spa. Large Den with door can act as an office or 2nd bedroom. 9Ft Ceilings, large 141 Sqft Balcony with unobstructed raving view, comes with 1 Parking that includes Electrical Vehicle Charger, 1 Large Locker. Amenities include Dog Wash area, Coffee Bar, Pool, BBQ Area, Gym & Yoga Studio. Check out the virtual tour for more info! **** EXTRAS **** Parking includes Electrical Vehicle Charger (id:51300)
Right At Home Realty
59 Kingston Street
Goderich, Ontario
Almost 1500 square feet of prime retail/office space for whatever you wish, in the town of Goderich, along the shores of Lake Huron. This storefront is located steps from the downtown square, directly beside Rexall for guaranteed traffic and exposure for your business. This property has large street facing windows to display your products or services. Reach out today to get more details of this great opportunity. (id:51300)
Coldwell Banker All Points-Festival City Realty
22 Greenview Lane
Grey Highlands, Ontario
Opportunity knocks! Take advantage of this older home on an oversized double in-town lot to either update the home or move in at a very competitive price. This solid home has three bedrooms and one bathroom with original hardwood flooring. Located in Markdale this property has easy walking access to the local golf course and curling club, downtown shops and restaurants. Close to Chapmans Ice cream. All windows and exterior doors were replaced approximately 10 years ago with a modern style product. Reach out to the town authorities to determine if the lot could be severed or possibly change the Zoning to better suit the location. Don't miss this chance, once it's gone, it's gone. (id:51300)
Sea And Ski Realty Limited
38 West Street
Goderich, Ontario
Prime Commercial Lease Opportunity at 38 West St. Goderich. Located on the bustling West St, this freshly renovated 1143 sq ft commercial property offers an ideal space for a variety of business ventures. With its excellent street presence and unbeatable foot vehicle traffic, 38 West St boasts exposure on the popular route to the beach. The layout includes three distinct areas to suit your business needs: Front Section - bright and inviting, featuring large windows facing West St, perfect for displays and customer interactions. Middle Section - a spacious, open area with ramp accessibility, leading to a 2 convenient 2pc. bathroom. Back room - ideal for storage, shipping or receiving with easy rear door access for smooth logistics. Don't miss this fantastic lease opportunity within the Town of Goderich in a high-traffic area that combines accessibility, visibility and versatility. (id:51300)
Coldwell Banker All Points-Festival City Realty
195851 Grey Road 7 Kimberly Road
Grey Highlands, Ontario
Welcome To A Truly Spectacular Lifestyle Property Spanning 48.5 Acres Of Breathtaking Views And Trails Across The Enchanting Beaver Valley. Features An Architecturally Designed, Modern 4 Bedroom, 5 Bathroom Home Intentionally Crafted To Embody The Soul Of An Old Farmhouse. 10Ft Glass Doors And Soaring Cathedral Ceilings Seamlessly Integrate The Open Concept Main Living Space, Along With The Stunning Valley Vistas. Custom Kitchen With Walk-In Pantry Flows Into The Dining And Living Area, Highlighted By A Charming Rumford Fireplace. Step Outside The Covered Porch (With BBQ Hook-Up) Perfect For Al Fresco Dining And Lounging While Soaking In The Serene Surroundings. Steps From the Porch, A Fenced Garden With Raised Beds Allows You To Grow Your Own Fresh Vegetables Creating A True Farm-To-Table Experience. Wake Up Each Sunrise From The Principal Wing, Offering Panoramic Views, Walk-In Closet And Luxurious 5-Piece Bath With Soaker Tub. Another Bedroom With Ensuite And 2 Upper-Level Bedrooms With 4-Piece Bath Provide Ample Space, Views And Comfort. Heated Floors In Mud Room Ensure Feet Stay Warm And Outdoor Ski Wear Dries Quickly. Finished Lower Level Is A Haven For Relaxation And Entertainment, Featuring Sauna, Wet Bar, And Gym Area. Original Bank Barn Lovingly Restored To Capture Valley Views Is Ideal For Celebrations. Trails Are Perfect For Hiking, Side-By-Side, Tobogganing, And Snowmobiling. End Your Day By The Firepit Under The Stars. Close To Ski/Golf Clubs, Thornbury, Blue Mountain. (id:51300)
Exp Realty
195851 Grey Road 7 Road
Kimberley, Ontario
Welcome To A Truly Spectacular Lifestyle Property Spanning 48.5 Acres Of Breathtaking Views And Trails Across The Enchanting Beaver Valley. Features An Architecturally Designed, Modern 4 Bedroom, 5 Bathroom Home Intentionally Crafted To Embody The Soul Of An Old Farmhouse. 10Ft Glass Doors And Soaring Cathedral Ceilings Seamlessly Integrate The Open Concept Main Living Space, Along With The Stunning Valley Vistas. Custom Kitchen With Walk-In Pantry Flows Into The Dining And Living Area, Highlighted By A Charming Rumford Fireplace. Step Outside The Covered Porch (With BBQ Hook-Up) Perfect For Al Fresco Dining And Lounging While Soaking In The Serene Surroundings. Steps From the Porch, A Fenced Garden With Raised Beds Allows You To Grow Your Own Fresh Vegetables Creating A True Farm-To-Table Experience. Wake Up Each Sunrise From The Principal Wing, Offering Panoramic Views, Walk-In Closet And Luxurious 5-Piece Bath With Soaker Tub. Another Bedroom With Ensuite And 2 Upper-Level Bedrooms With 4-Piece Bath Provide Ample Space, Views And Comfort. Heated Floors In Mud Room Ensure Feet Stay Warm And Outdoor Ski Wear Dries Quickly. Finished Lower Level Is A Haven For Relaxation And Entertainment, Featuring Sauna, Wet Bar, And Gym Area. Original Bank Barn Lovingly Restored To Capture Valley Views Is Ideal For Celebrations. Trails Are Perfect For Hiking, Side-By-Side, Tobogganing, And Snowmobiling. End Your Day By The Firepit Under The Stars. Close To Ski/Golf Clubs, Thornbury, Blue Mountain. (id:51300)
Keller Williams Experience Realty Brokerage
Keller Williams Experience Realty
39382 Amberly Road
Morris-Turnberry, Ontario
Situated at the top of Ontario's renowned Huron County, this 198-acre farm offers a blend of productivity and potential. With 128 workable acres , the property provides a steady income stream and prime land. Invest or expand your current operation. Random tile and mixed bush areas adds natural diversity and recreational possibilities. Huron County is a top destination for agriculture, known for its rich soil, and excellent access to markets and services. Whether you're expanding your current operation or seeking a smart investment, this property offers the perfect combination of location and opportunity. Don't miss your chance to explore the possibilities. Currently planted in winter wheat and leased until crop is harvested. (id:51300)
Wilfred Mcintee & Co. Limited
122 Gibson Street
Brockton, Ontario
Discover this charming 3-bedroom, 1,300 sq. ft. home nestled in a desirable, family-friendly neighborhood. Whether you're stepping into homeownership for the first time or looking for a smart investment property, this house has all the essentials and plenty of potential to make it shine. With ""good bones"" and a recently updated roof (2024), this home is a solid choice. While it could benefit from some fresh paint and modern updates, its functional layout and features make it an excellent canvas for your vision. The primary bedroom is generously sized, complemented by two additional bedrooms perfect for kids, guests, or a home office. The cozy gas fireplace adds warmth and charm to the living space, while gas heat keeps utility bills economical. Enjoy the convenience of main-floor laundry and a deep 132-foot lot, offering ample space for gardening, entertaining, or playtime. Situated in a well-kept area of town, this home is close to schools, parks, and amenities. Its not just a house its an opportunity to create a space uniquely yours. Ready to roll up your sleeves and add your personal touch? Don't miss out on this affordable and manageable property that's brimming with potential. (id:51300)
Peak Edge Realty Ltd.


