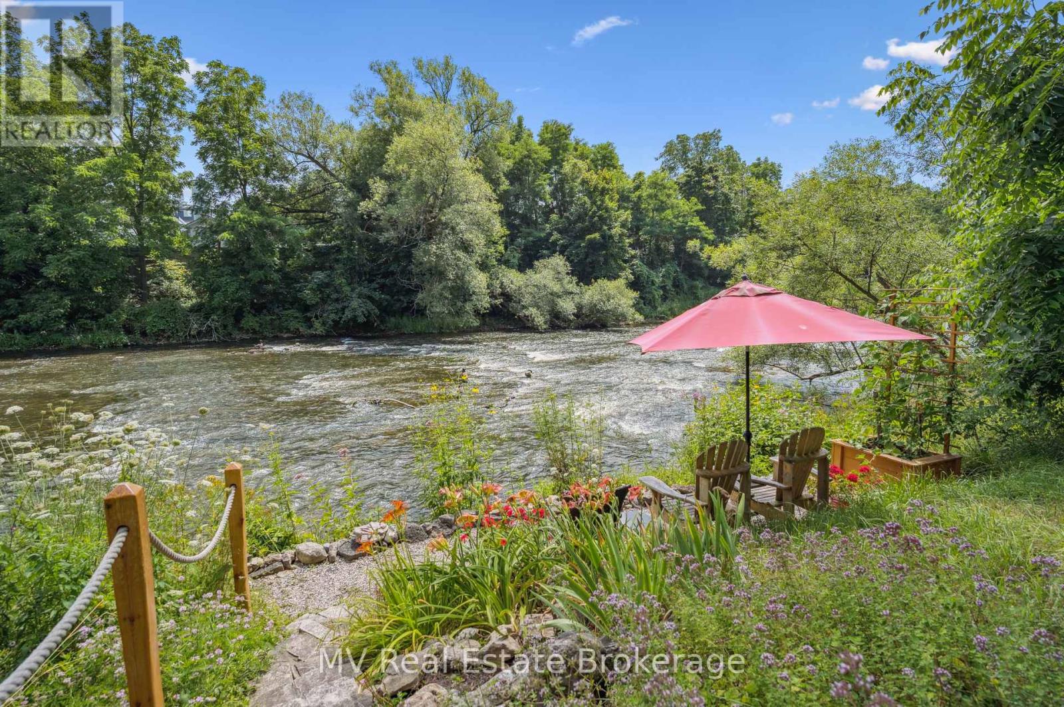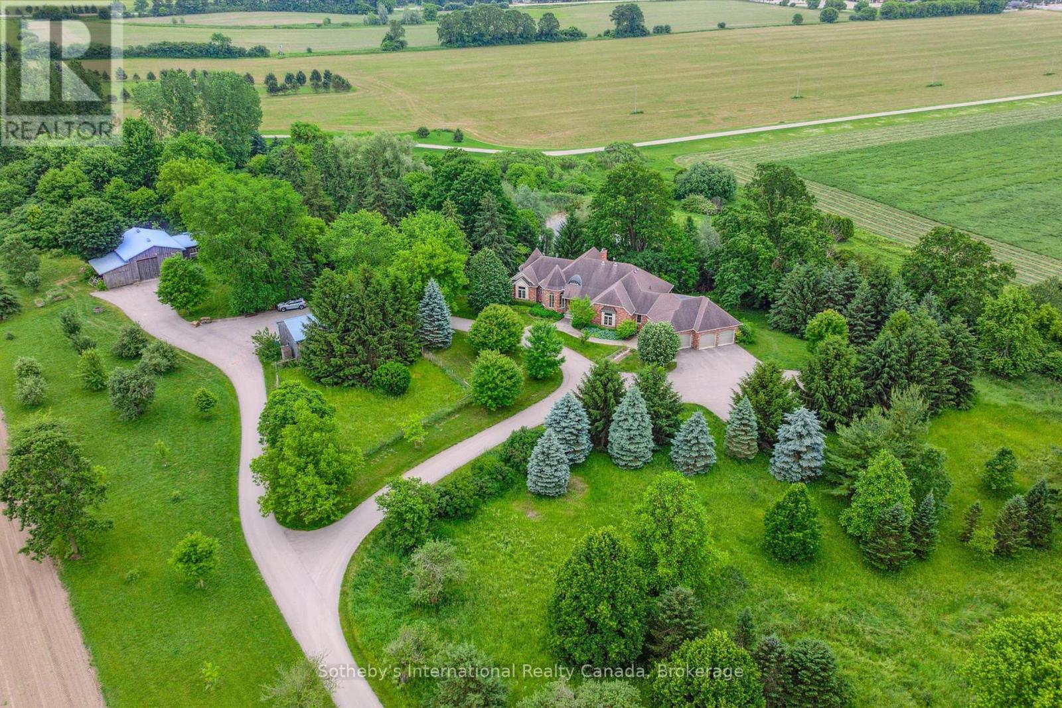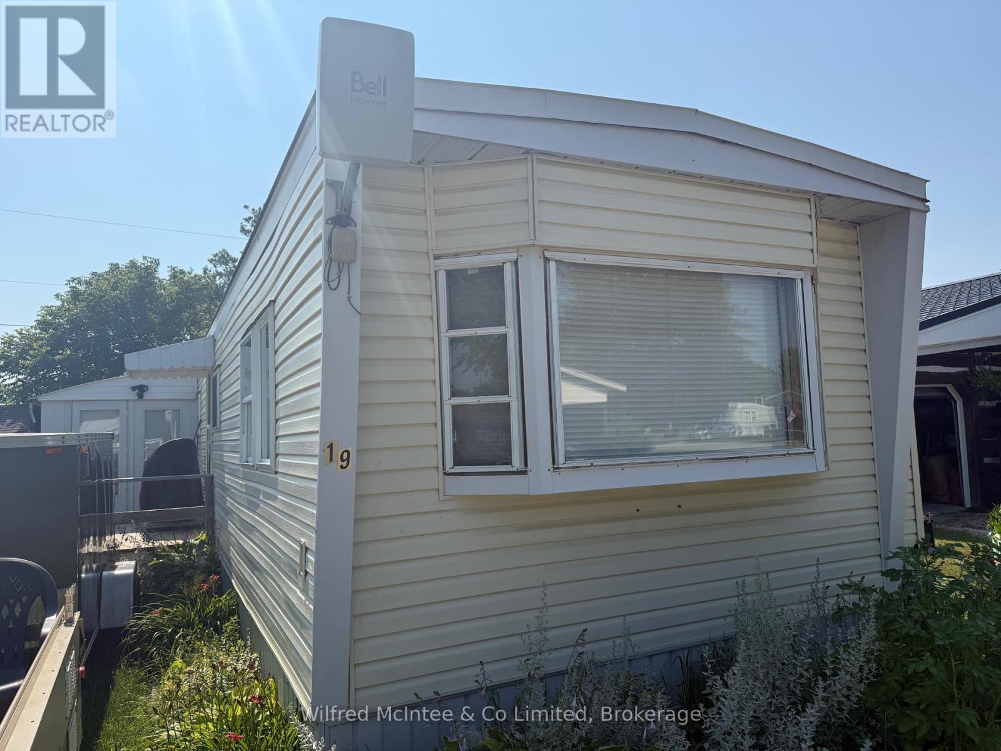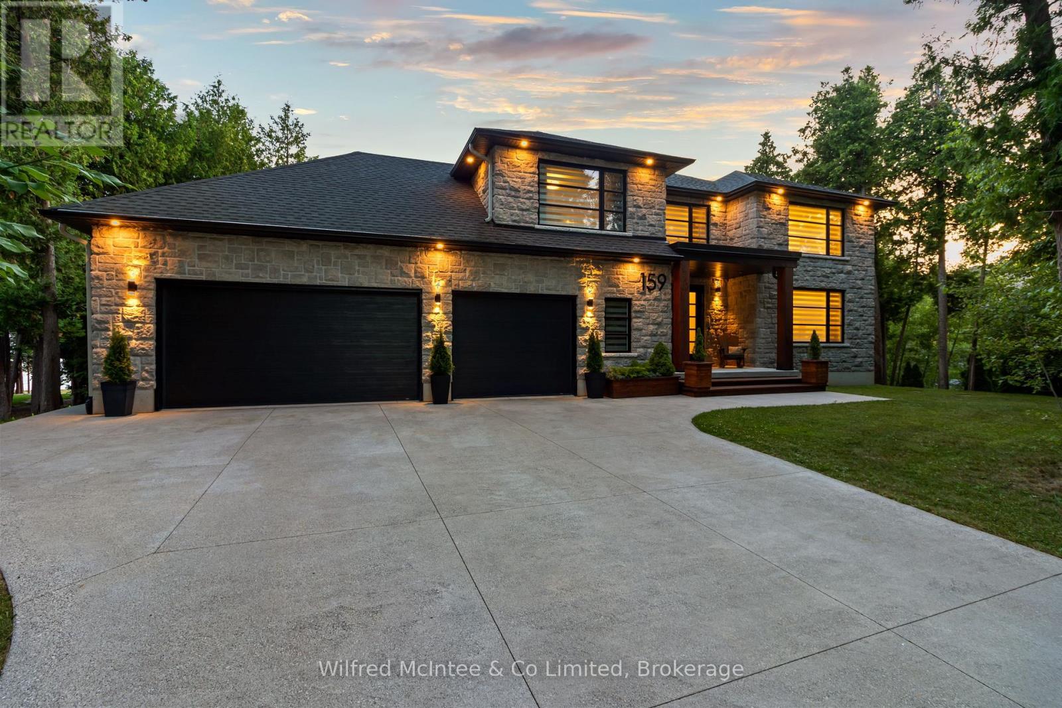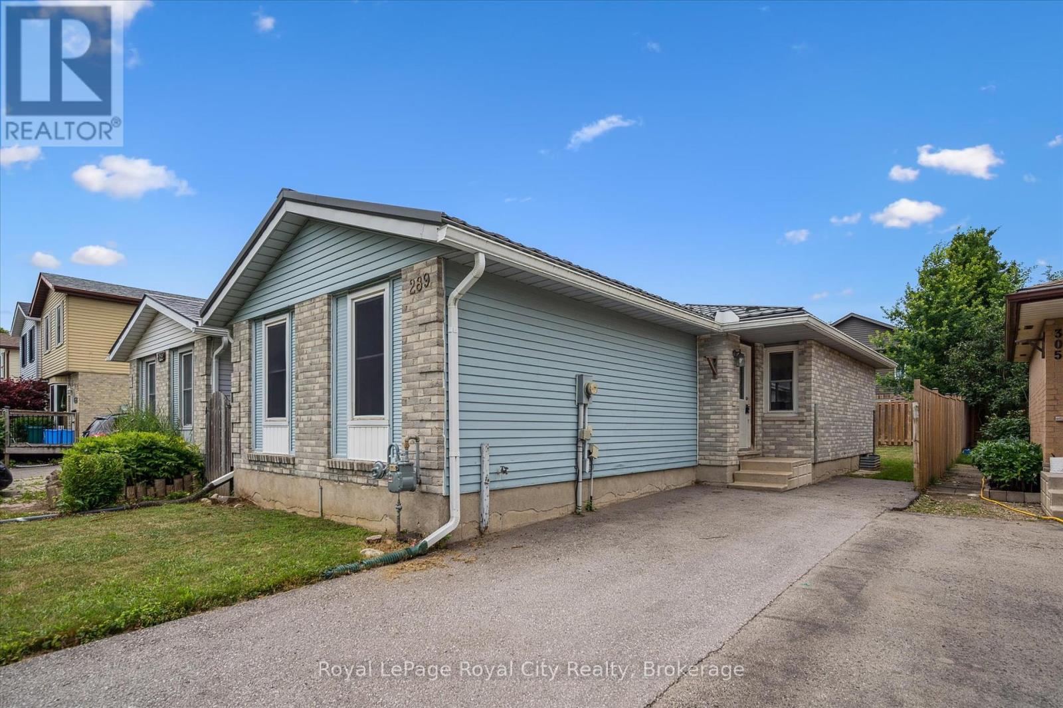Listings
270 St Andrew Street E
Centre Wellington, Ontario
On the Grand River, in the heart of historic Fergus, this charming century home has the feel of a country cottage and comes with a rare asset: a terrace right at the waters edge. The 1930 solid brick house is warm in winter, featuring three bedrooms, two bathrooms, an updated kitchen, a finished basement with a walk-out, workshop, and a sunroom with a spectacular view of the river.Other pluses include original hardwood floors, a closed-in front porch designed and built by a craftsman, a classic-style gas fireplace in the living room, a pretty, fenced yard facing the street and split rail fencing elsewhere.On the back of the house is a secluded deck and covered walkway (useful in bad weather) leading to the spacious single car garage.Two magnificent towering maples provide welcome shade in the south-facing backyard, which was designed by a master gardener to emphasize shrubs and ground covers for easy maintenance, so theres little lawn to cut.Yet the most enchanting aspect of this unique property? Head down the path to the river and its like entering into another world. The only sound you'll hear is rushing water, the only sight the occasional fly fisherman, plus lots of birds. Slip your kayak into the river and go for a paddle.All this charm is located in downtown Fergus, with an array of restaurants, coffee shops, stores, the library, a local theatre and the towns colourful summer street festivals all within walking distance. You can enjoy the delights of a lovely old country town thats close to major urban centres without having to drive. (id:51300)
Mv Real Estate Brokerage
1492 Maple Bend Road
Woolwich, Ontario
Space to grow, just minutes from the city. Welcome to 1492 Maple Bend Road, a rare 92-acre country property that blends natural beauty, agricultural potential, and room for family living- all within easy reach of Kitchener- Waterloo, Cambridge, and Guelph. With 50 acres of certified organic, workable farmland, 30 acres of mature sugar bush, and a selection of fruit treesincluding apple, pear, and peachthis property offers the perfect balance of productivity and peaceful retreat. Whether you're a farmer, nature lover, or someone dreaming of a more self-sufficient lifestyle, this land offers the space and setting to bring your vision to life. At the heart of the property sits a spacious five-bedroom, five-bathroom bungalow with a walkout basement and nearly 6,700 square feet of total finished space. The scale and layout offer tremendous potential for transformation, with large principal rooms, excellent flow, and abundant natural light. Highlights include: A main floor primary suite with walk-in closet and 6-piece ensuite. Multiple living, dining, and entertaining spaces. Walk-out lower level with home gym and pool, wine cellar, rec room, office, and guest/in-law suite. Attached three-car garage and extensive storage throughout. Outside, you'll find privacy, a driving shed and workshop, panoramic views, and boundless possibilities. This is a fantastic canvas for your country dream house. Strategically located under 20 minutes to Waterloo Region International Airport and just over an hour to Toronto Pearson (YYZ), this property offers the best of both worlds: rural living with urban access. A unique opportunity to invest in land, lifestyle, and long-term potential.1492 Maple Bend Road is ready for its new chapter. (id:51300)
Sotheby's International Realty Canada
#1 - 182 Bridge Crescent
Minto, Ontario
Absolutely stunning 2000+ sq. ft 3 + 1 Bedroom/4 Washrm, rarely lived in, end-unit townhouse w/2 Kitchens and 2 sets of ensuite laundry w/ ability to create a sep. entrance via Walk-Out. This amazing Minto area property is located in the quiet and modestly developing town of Palmerston of Wellington region that is located a little over an hour into Mississauga. With a total of 4 large bedrooms w/ windows & closets, hardwood flooring throughout, sep. dining and family rooms, newer windows, furnace, roof, a large main level kitchen w/ Stainless steel appliances, granite countertops, backsplash, plenty of cabinet space, upper and lower w/o decks, 9ft ceilings, stunning light fixtures, skylights, double door entry and rare 3 car parking. This unit would be absolutely perfect for that nuclear family looking to take full advantage of a very smart starter home at a lower/reasonable entry price-point and have the ability to generate income from 1 lower level bedroom suite or perhaps obtain support from in-laws or even house a live in nanny. That being said, the property is vacant and available for rent immediately. This truly is a rare find and won't last at this price! (id:51300)
RE/MAX Real Estate Centre Inc.
19 Bluejay Crescent
Brockton, Ontario
Pride of ownership shows in this clean, well-cared-for 3-bedroom mobile home in a year-round park. This non-smoking, open-concept home measures approximately 821 sq. ft., including a 7 x 15 addition off a 7 x 12 walk-up deck. Features include a spacious eat-in kitchen with dishwasher, large living room, and a generous 3-piece bath with laundry facilities. Gas heat and central air (both updated in 2007), membrane roof with rolled asphalt (approx. 15 years old), and updated windows throughout (except front and back). Appliances included: fridge, stove, dishwasher, washer, and dryer, plus all window coverings.Enjoy added value with a 192 sq. ft. rear workshop, a separate 5 x 8 steel garden shed, and a 10 x 10 shed (built in 2014). The property backs onto a farmers field for added privacy and offers beautiful views of a hobby horse farm. 100-amp hydro service with breakers. Monthly land lease including community water & septic and water testing fee as well as snow removal from streets for new owner will be $545/mo. (id:51300)
Wilfred Mcintee & Co Limited
71a Alice Street
Southgate, Ontario
Cute as a button: 1 bedroom carriage house apartment over your exclusive use detached, double car garage. Bright and sunny open concept layout. Large kitchen with stainless steel appliances and lots of counterspace. Primary bedroom has a 5'x5' nook which is perfect for a home office/desk. Exclusive use of the 27' x 22' garage under the apartment. 22 ft balcony off the bedroom. (id:51300)
Royal LePage Rcr Realty
159 Upper Lorne Beach Road
Kincardine, Ontario
Welcome to 159 Upper Lorne Beach Road, Kincardine, ON Where Most Homes Grab Your Attention This One Leaves You Speechless. Beyond the striking iron gates of Mystic Cove lies a true showpiece a one-owner custom home built in 2018 by luxury builder Bogdanovic. From your first step inside to your last glance at the water, this home delivers unforgettable beauty and detail at every turn. Seamless hardwood and tile flooring run throughout, enhanced by 9-foot ceilings and 8-foot solid core doors. A bright, versatile office tucked off the entry, with acid-etched glass French doors, doubles as a main-floor guest suite or bedroom. The open-concept living area is centered around a stunning double-sided propane fireplace, serving both the main room and adjoining spaces. A discreet media hub keeps your camera system, structured wiring, and network neatly hidden. The chefs kitchen stuns with granite countertops, a premium 48-inch, 8-burner propane stove, full fridge/freezer, beverage and wine fridges, and a 5x10 dining table beneath Herman Miller pendant lights. 12-foot patio doors open to a multi-tiered deck with glass railings, solid wood posts, vinyl decking, and an outdoor projector screen. Upstairs, each bedroom offers an ensuite with quartz countertops and Bluetooth mirrors. The primary suite features a spa-like bath, walk-through closet, and private upper deck. A laundry closet with soft-close pocket doors is conveniently tucked away. The finished walkout basement includes a 100-inch fireplace, double vanity bath, smart lighting, utility room, and access to a three-car garage with a rear door for Seadoos, boats, or gear. Outside, enjoy nearly 100 feet of waterfront, thoughtfully finished with fine beach gravel for barefoot comfort, and your Dock in a Box the only dock in sight. And theres more... too many upgrades to list here. Some must be discovered during your private tour. This isnt just a home its your forever retreat. See you at 159 Upper Lorne Beach Road. (id:51300)
Wilfred Mcintee & Co Limited
301 Moody Street
Southgate, Ontario
Welcome to this stunning 4-bedroom executive home, ideally located near Highway 10 & Main Street. Nestled on a premium, extra-wide pie-shaped ravine lot, this home sits on over 0.263 acres-one of the largest lots sold by Flato in this sought-after new subdivision. Enjoy the serenity of suburban living with a public walkway leading to a tranquil man-made pond at the rear, surrounded by mature trees. This beautifully maintained home features an unfinished walkout basement, offering endless potential to create the perfect home office, gym, or entertainment space tailored to your lifestyle. Inside, you're greeted by fresh neutral paint and brand-new carpeting, new blinds giving the entire space a modern, inviting feel. The open-concept living and dining area are bathed in natural light and enhanced by pot lights, perfect for entertaining family and friends. The spacious kitchen offers ample space to cook and connect, with sightlines into the main living area. Whether you're hosting movie nights, enjoying quiet evenings by the pond, or planning your dream basement retreat, this property offers a rare combination of privacy, size, and location. A perfect blend of suburban charm and natural beauty-this home truly has it all. (id:51300)
Homelife Maple Leaf Realty Ltd.
28 Harcourt Place
Centre Wellington, Ontario
Welcome to 28 Harcourt Place conveniently located in the southend of Fergus. Main floor living with bonus living space both upstairs and down. The four season sunroom is the place to be, fully insulated floor and gas fireplace for those cool winter nights! Well worth the time to come and have a look for yourself. (id:51300)
Keller Williams Home Group Realty
773154 Highway 10
Grey Highlands, Ontario
Client RemarksExperience the charm of cottage life without leaving the city behind! This beautifully maintained country bungalow sits on a breathtaking 2.9-acre lot, complete with two tranquil ponds, Perennial Gardens and Fruit Trees (Apple Plums, Cherries). This property offers a large driveway, and an oversized 2-car garage. Inside, enjoy a bright open-concept layout with a spacious kitchen, dining, and living area perfect for cozy nights or entertaining guests. You'll also find convenient main floor laundry, three well-sized bedrooms and 2 full bathrooms on the main level. You'll also find convenient main floor laundry, a full bathroom, and three well-sized bedrooms. The beautifully renovated primary bedroom boasts a his-and-hers walk-through closet and a private ensuite bathroom for your comfort and privacy. This home offers tons of upgrades, newer hardwood floor, newer windows, newer kitchen countertops, Newer gas stove all upgraded in 2020. It offers a completely renovated basement with a bedroom and 3 pc bath (2025) for a potential in-law suite. Step out onto the private two-level deck with ambient lighting to enjoy your personal and huge backyard outdoor retreat. Located on a year-round maintained road just an hour north of Brampton and Mississauga, this peaceful escape offers the perfect blend of rustic charm and urban accessibility. Relax In The Country With Conveniences Like Garbage & Recycling Pick-Up. Only 5 Mins Past Dundalk, this home is close to all amenities. (id:51300)
Homelife/miracle Realty Ltd
470 Wellington Street E
Wellington North, Ontario
From the moment you arrive, this home is easy to imagine yourself in! Extremely well kept, updated, maintained, and loved for decades, it offers the kind of space that adapts with you, whether you're gathering, growing, hosting, or simply enjoying room to breathe. This thoughtfully laid-out home features a newer, stylish kitchen that flows into a bright main floor with three bedrooms and a full bath with laundry, and bamboo flooring throughout most of the main floor. The finished lower level adds two more bedrooms, another full bath, a large rec room, kitchenette, and direct garage access perfect for multi-generational living, a private workspace, or for guests who stay awhile. There's room to grow, share, or simply spread out. Outside, the generous yard is beautifully kept and partially fenced, backing onto green space for an extended backyard feel. A sunny deck and above-ground pool make it ready for quiet mornings with coffee or lively afternoons with kids, family and friends. There's also a swing set and an 8x12 insulated, heated and air-conditioned shed -currently used as a craft space, but easily converted to a bunkie, office, or studio. It's the kind of home where nothing big needs doing just move in and make it yours. Set in a quiet, established neighbourhood on the edge of town, surrounded by open farmland and country roads, this Mount Forest address keeps you close to everything that matters: schools, the hospital, parks, community and the Saturday farmers market are all within walking distance. Whether you're upsizing, downsizing, investing, or planning for multiple-generations, this is a smart, move-in-ready option in a strong, connected community. Come, imagine and make this sweet home yours- Book your private tour today! (id:51300)
Century 21 B.j. Roth Realty Ltd.
289 Strathallan Street
Centre Wellington, Ontario
Attention retirees, downsizers and first time homebuyers ! This cute BUNGALOW deserves a look. Offering 1000 square feet of living space on the main level with 2 bedrooms. Partially finished basement ( with second bathroom ) is awaiting your finishing touches if you so desire. Steel roof. Low property taxes and utilities. Fenced rear yard with shed. This is truly an affordable option. North end location close to all the amenities you need. Book your viewing today. (id:51300)
Royal LePage Royal City Realty
48 Edminston Drive
Centre Wellington, Ontario
Introducing a gorgeous end unit in sought after neighborhood in Fergus with 2040 square feet (unfinished basement included). This Sorbara built model is ample, great layout, boasting 9' ceilings lots of natural light, floor to ceiling fibre insullation in unspoiled basement, enlarged window in tall basement, furnace wisely placed in a corner allowing great clear area for a finished basement at Buyer's request. HE furnace, air filer system.Door Entry from House To Garage with 240 Square Feet. (id:51300)
Ipro Realty Ltd

