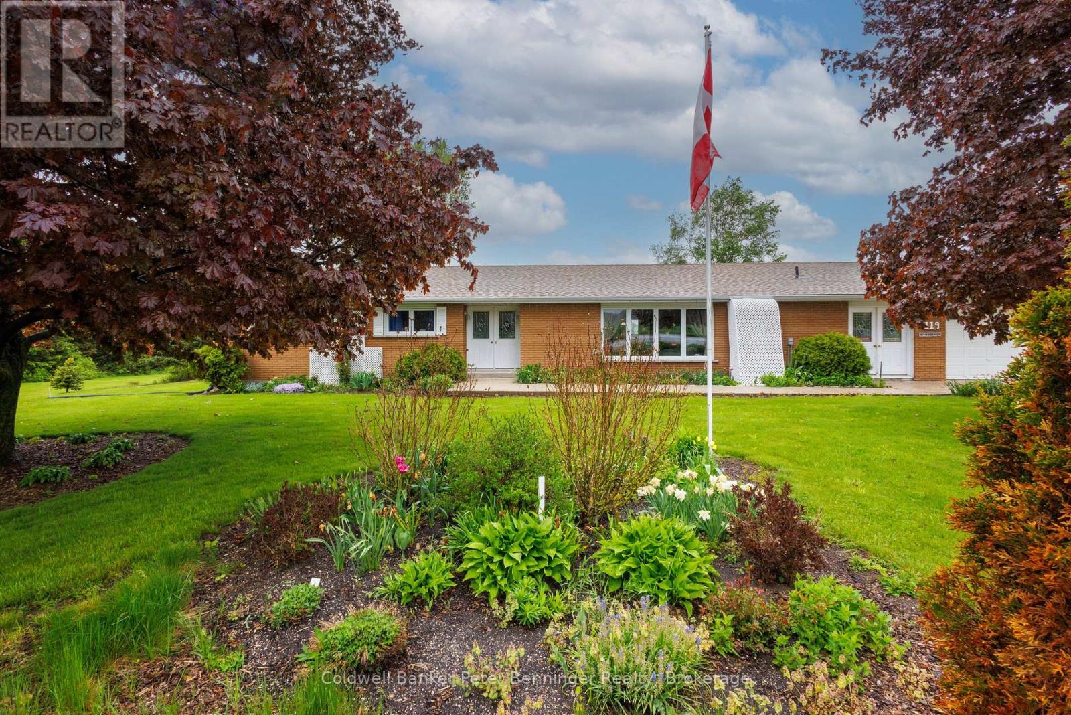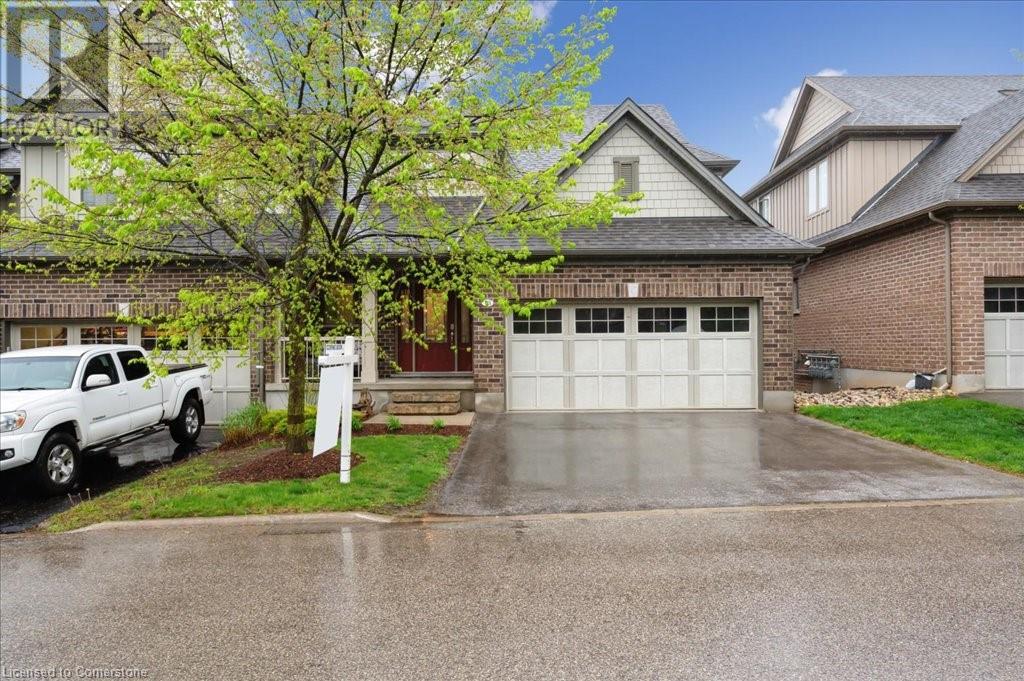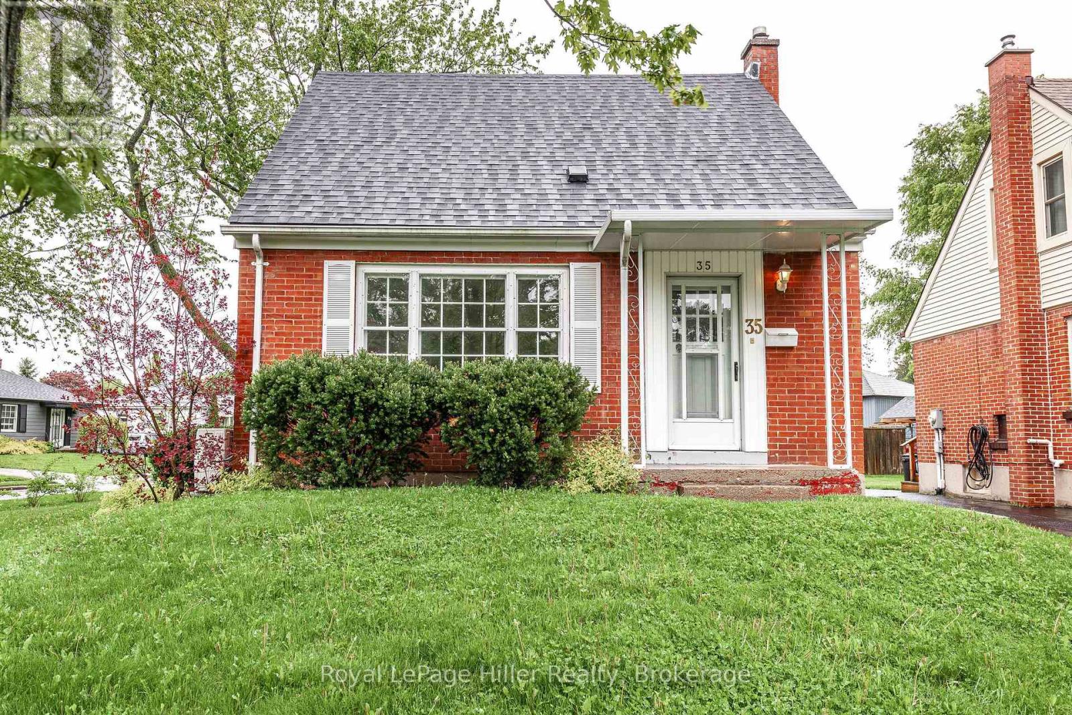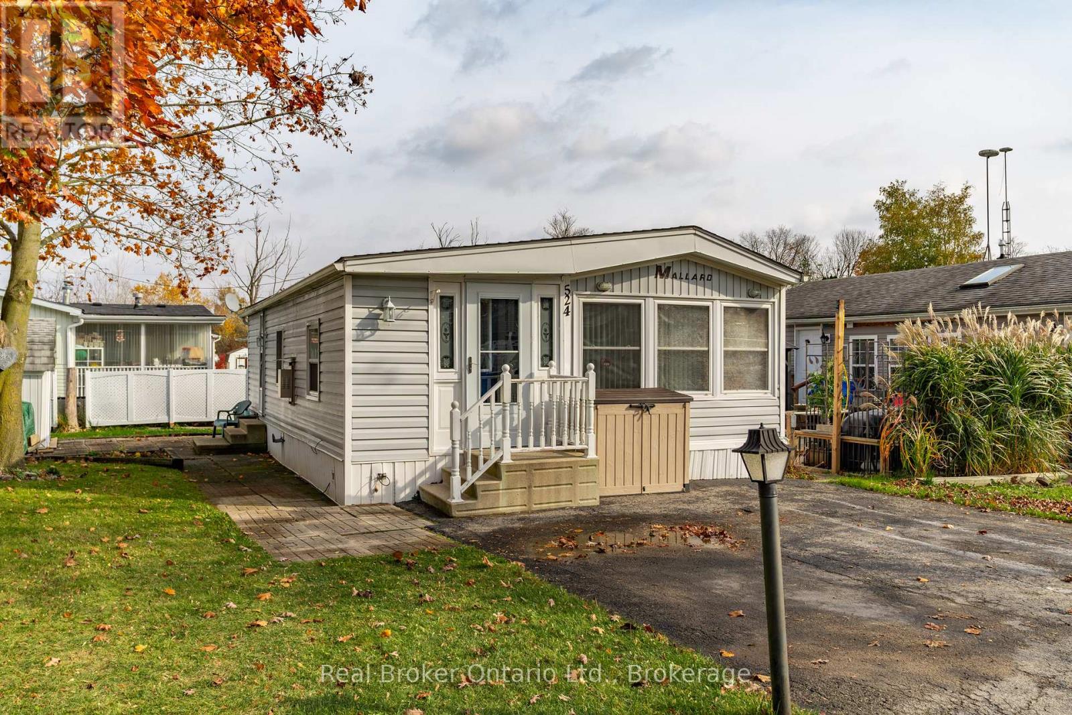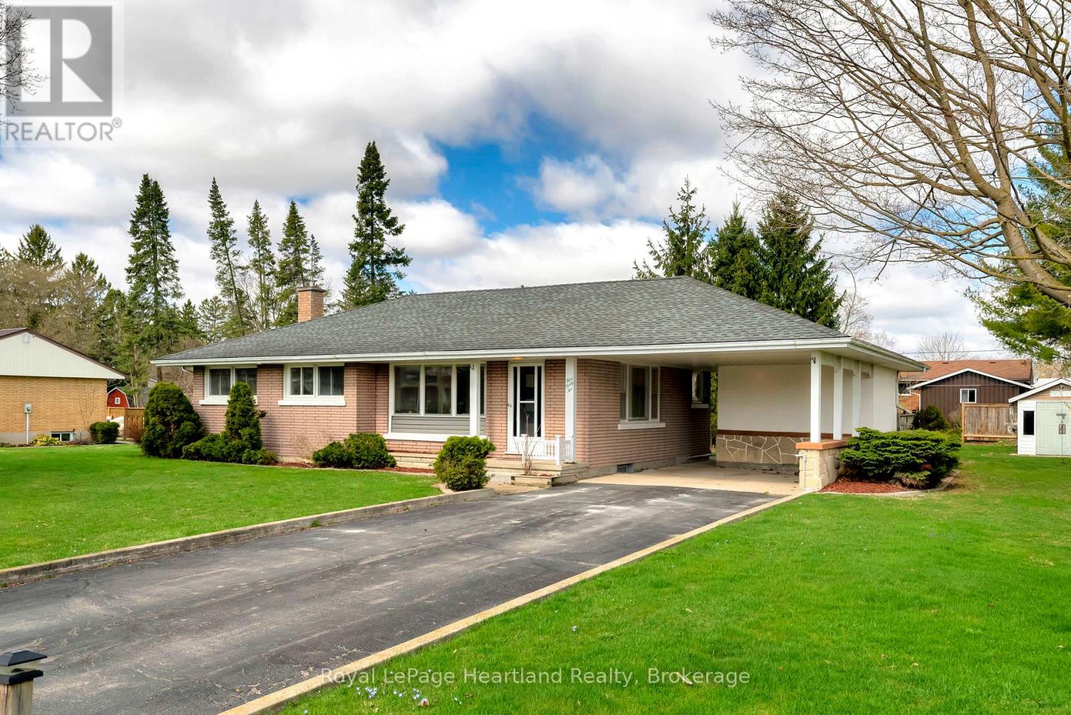Listings
119 Main Street
Kincardine, Ontario
This 4 bedroom, 1.5 bath all-brick bungalow, is a country location on Highway 21 at the edge of the Village of Tiverton. The home is approximately 1771 square feet finished on main level and a partially finished basement with most basement walls drywalled and painted. Country views all around and is within walking distance to all the amenities in the village and less than 10 minute drive to the shores of Lake Huron and 15 to 20 minutes to nearby towns of Kincardine and Port Elgin. The home has been very well-maintained and is very energy efficient due to the heating system with a heat pump and due to the renovation by current owner that added additional insulation, new drywall and paint to most exterior walls on the main level of the home. (There is a chimney however, wood heat is no longer used to heat the home.) The basement has a walk up to the one car garage. The large mudroom provides entry on south side of home but also extends all the way to the rear of home with exit to the rear yard. The rear yard contains a variety of fruit trees and raised container-style flower and vegetable beds There is a detached, insulated, workshop divided in two by large doors, one area with plywood floor is approximately 23 feet 2 inches x 39 feet 3 inches and the other area with concrete floor (2-car garage with access by two overhead garage doors) is approximately 22 feet 11 inches x 23 feet 4 inches. Concrete driveway to the home and a wood deck at rear of home, 24 feet x 24 feet and an additional 8 feet x 24 feet on which sits the small pool. There is a drilled well, septic system and a drinking water system. The property provides many features that are suitable to a growing family, hobbyists, market gardeners and those who desire main level living, plenty of outdoor space and opportunities in the partially finished basement, for further bedrooms, bathrooms and/or recreation room. If this meets your lifestyle please consider booking your private viewing with your realtor. (id:51300)
Coldwell Banker Peter Benninger Realty
754 Victoria Terrace
Centre Wellington, Ontario
UPDATED, MOVE IN READY, and suitable for all stages of life -- this well-maintained bungalow offers comfort, space, and a great location. With 1,800 sq ft of finished living space, this home features a practical main floor layout with an open living and dining area that feels bright and spacious. The updated kitchen offers plenty of storage, quartz countertops, a stylish backsplash, and a sliding door that leads to a large deck and fully fenced backyard -- ideal for easy outdoor living and relaxing evenings around your firepit. The main floor includes a generous primary bedroom, a second bedroom, and a renovated 4-piece bath. Downstairs, the finished lower level adds flexible living space, including a rec room, 3-piece bathroom, and guest quarters. With inside access from the garage, the setup also offers tons of potential for an in-law suite. Recent upgrades include smart thermostats, pot lights, modern flooring and fixtures, upgraded insulation and garage storage solutions. Set in a friendly neighbourhood just a short walk to schools, trails, and shopping, and within easy reach of Guelph, KW, and the GTA, this is a home that works for a variety of lifestyles -- whether you're starting out, simplifying, or somewhere in between. (id:51300)
Royal LePage Royal City Realty
50 Hickory Drive
Guelph/eramosa, Ontario
A stunning bungaloft with double car garage and finished basement, built by Charleston Homes. This is not your average home; from the moment you arrive you cant help but notice the updates and attention to detail. The main floor consists of a beautifully equipped kitchen with stone counters, custom cabinetry, an island with a sink, SS appliances, updated lighting, pot lights and a walk-in pantry; living room with a soaring vaulted ceiling and fireplace with stone surround that anchors the room and a formal dining room, all with hardwood flooring. The primary bedroom is on this main level with hardwood floors, large ensuite with jacuzzi tub, walk-in shower with glass doors, and a walk-in closet. There are also some very nice stone accents around the tub and vanity. To complete this level, you will love the convenience of the mudroom and laundry room from the garage entry. The loft has a versatile office or family room with new carpet, two bedrooms with luxury vinyl flooring, and a 4-piece bath. Downstairs is finished with a large family room, a fourth bedroom, gym/workout area, plus plenty of additional storage. The high-end updates continue down here with large windows, 9 ft ceilings, 6 baseboards, pot lights, and laminate flooring. The interior layout is sure to please any type of family at any stage of life! Outside, you have your own rear deck and common area to enjoy and a private front porch but zero maintenance as the low condo fees cover all summer landscaping and snow removal from your driveway up to your front door! This location is ideal for a slightly smaller town feel, but a short and scenic drive to Guelph, Halton, and Mississauga regions. (id:51300)
Exp Realty
14 Sadler Street
Centre Wellington, Ontario
Welcome to 14 Sadler Street A Fully Finished Family Home in North Fergus. This beautifully maintained home offers comfort, functionality, and a fantastic location, perfect for families, first-time buyers and down sizers. Featuring 3 bedrooms, 4 bathrooms, and a fully fenced backyard, this move-in-ready home is finished from top to bottom. The main floor welcomes you with a 2-piece powder room and a bright, galley-style kitchen offering ample cupboard and counter space. Enjoy meals in the eat-in kitchen with sliding doors that open to a deck and private backyard ideal for entertaining or relaxing outdoors. Upstairs, you'll find a generous primary bedroom complete with a walk-in closet and 3-piece ensuite, along with two more well-sized bedrooms and a 4-piece main bath. The professionally finished basement adds even more living space with a large rec room, a modern 3-piece bathroom, and a convenient laundry area with room for storage. Additional features include a single car garage, all appliances included, and the home is situated directly across from a large park/playground. You're also just minutes from grocery stores, restaurants, schools, and all the amenities Fergus has to offer. Don't miss your chance to call this wonderful property home, book your showing today! (id:51300)
RE/MAX Real Estate Centre Inc
84 Wellington Street S Unit# 7
Drayton, Ontario
Discover affordable year-round living in the quiet and friendly Drayton Trailer Park—a small, well-kept community located just steps from local amenities including shopping, the library, and a medical clinic. This updated 2-bedroom mobile home offers a comfortable and low-maintenance lifestyle, ideal for seniors or anyone seeking a peaceful place to call home. Originally built in 1989, the home has seen many recent improvements. In 2025, the kitchen and bathroom were fully renovated with quartz countertops, new cabinetry, and updated appliances. Additional upgrades over the past few years include new flooring, fresh paint, window treatments, an updated deck, and a new storage shed for added convenience. Exterior enhancements such as improved insulation, back skirting, and some fresh vinyl siding boost both efficiency and curb appeal. Set on a concrete pad with a private deck and a nicely sized yard, there’s space to relax or garden outdoors. Parking for two vehicles is also included. Please note: this home is on leased land and is best suited to cash buyers, as traditional financing is generally not available. Don’t miss your chance to own a stylish and well-cared-for home in the heart of Drayton. (id:51300)
Exp Realty
50 Hickory Drive
Rockwood, Ontario
A stunning bungaloft with double car garage and finished basement, built by Charleston Homes. This is not your average home; from the moment you arrive you cant help but notice the updates and attention to detail. The main floor consists of a beautifully equipped kitchen with stone counters, custom cabinetry, an island with a sink, SS appliances, updated lighting, pot lights and a walk-in pantry; living room with a soaring vaulted ceiling and fireplace with stone surround that anchors the room and a formal dining room, all with hardwood flooring. The primary bedroom is on this main level with hardwood floors, large ensuite with jacuzzi tub, walk-in shower with glass doors, and a walk-in closet. There are also some very nice stone accents around the tub and vanity. To complete this level, you will love the convenience of the mudroom and laundry room from the garage entry. The loft has a versatile office or family room with new carpet, two bedrooms with luxury vinyl flooring, and a 4-piece bath. Downstairs is finished with a large family room, a fourth bedroom, gym/workout area, plus plenty of additional storage. The high-end updates continue down here with large windows, 9 ft ceilings, 6 baseboards, pot lights, and laminate flooring. The interior layout is sure to please any type of family at any stage of life! Outside, you have your own rear deck and common area to enjoy and a private front porch but zero maintenance as the low condo fees cover all summer landscaping and snow removal from your driveway up to your front door! This location is ideal for a slightly smaller town feel, but a short and scenic drive to Guelph, Halton, and Mississauga regions. (id:51300)
Exp Realty (Team Branch)
14 Tyler Avenue
Erin, Ontario
Come be apart of the Erin Glen Community. This brand new Cachet home is situated between the beautiful and quaint town of Erin and the ever growing Caledon while still feeling part of the pastoral expanse that surrounds the community. This is where you can call home and enjoy the family for many years to come. This home welcomes you with an elegant stained oak staircase, and offers a large dining room for those large family get togethers. A breakfast dinning area with a walk-out to the backyard, this breakfast space is also part of the kitchen with a quartz counter top centre island and lots of cabinetry and counter space for all your cooking and tasting desires. The living room is large and bright which enables the family to have a great space to enjoy each others company. This Alton layout of Cachet Homes boasts over 2550 square feet with four upstairs bedrooms each with a full bathroom attached. The Primary bedroom offers a large and bright space with two full walk-in closets and coffered ceilings and a magnificent full washroom and large tiled stand up shower and separate soaker tub. The upstairs front rooms are truly remarkable, as they offer a family room or bedroom with raised windows and ceilings to make this space an absolute family favorite, as well as having an amazing laundry space with large windows. This home has had many upgrades. Including a video doorbell accessible through the smart phone App and Smart Features operated through the the App as well. The home has gorgeous stained Oak hard wood throughout parts of the home, and ceramic tile in the kitchen and washrooms. The basement is a great place for storage and also serves as a blank canvas for your future design and finishes of choice. Let us welcome you, come out to see what Erin has in store for you this year. (id:51300)
RE/MAX Real Estate Centre Inc.
35 Rankin Street
Stratford, Ontario
Charming storey-and-a-half wartime home on a desirable corner lot in Stratford's quiet Avon Ward. This well-maintained property features original hardwood floors; a stunning custom bathroom with slate flooring and a glass-tiled shower; and updated 2023 furnace and heat pump, 200-amp electrical service, and upgraded plumbing. Ideally located within walking distance to Stratford's vibrant downtown, the Avon River, and scenic walking trails, as well as being close to the west end amenities. A perfect blend of character and convenience in one of the city's most walkable neighbourhoods. (id:51300)
Royal LePage Hiller Realty
524 Poplar Place
Centre Wellington, Ontario
Nestled in the all-season section of Maple Leaf Acres Park, this cozy 2-bedroom, 1-bathroom residence offers a peaceful lifestyle with yearround park amenities. Step inside to find a welcoming living area with a beautiful fireplace and a kitchen updated with fresh flooring in 2024, pairing beautifully with recent flooring throughout the home (last 5 years) to create a modern yet inviting ambiance. The bathroom features a lovely skylight, filling the space with natural light and enhancing your daily routine. Both bedrooms provide comfort and tranquility, with thoughtful details like bright windows (replaced within the last 10 years) and ample closet space. Outside, the property includes a versatile shed equipped with hydro, ideal for storage or a workspace. Enjoy year-round efficiency with rental propane tanks, with the sellers 2023 propane costs totaling $1,260. The homes 2014 roof and additional features, such as a remote-controlled fireplace, reflect careful upkeep and comfort. Maple Leaf Acres offers two recreational centers, an outdoor swimming pool, a gated playground, and a sports field. Residents enjoy access to an indoor pool, hot tub, baseball diamond, and a take-out restaurant. The park provides lovely walking trails, a community garden, and even a boat launch onto Belwood Lake. Electric golf carts are permitted, making it easy to explore the grounds. Roads and common areas are maintained year-round, with active participation in local recycling programs. Surrounded by a close-knit community, this property offers easy access to the park's extensive amenities perfect for relaxed, all-season living. (id:51300)
Real Broker Ontario Ltd.
138 Huron Road
Perth South, Ontario
Escape to your own private sanctuary in the woods! This beautifully maintained 3-bedroom, 5-bathroom home blends rustic charm with contemporary amenities, nestled on a tranquil, treed lot. Step inside to an open-concept living space featuring warm accents, large windows with woodlot views, and a cozy fireplace perfect for relaxing evenings. The spacious kitchen offers ample counter space and a seamless flow to the dining area for easy entertaining. Outside, enjoy resort-style living with your private in-ground swimming pool, soothing hot tub, and expansive deck ideal for summer gatherings or peaceful mornings with a coffee in hand. Need space for fun or work? Head over the bonus game room above the garage for movie nights, a home office, or a teen hangout. The finished basement has an exercise room, and an extra space for teen space or craft room. Special properties like this do not come around often - book an appointment with your Realtor today. (id:51300)
RE/MAX A-B Realty Ltd
542 Angus Street
North Huron, Ontario
This stunning 3+1 brick bungalow has been completely renovated and sits on an expansive, estate-sized lot featuring attractive & welcoming curb appeal, as well as a convenient location allowing for the perfect balanced lifestyle. You are welcomed with a bright and inviting main living hub as you enter through the front door off the large double-wide asphalt driveway where you will immediately feel at home. The updated kitchen featuring stunning quartz countertops, all new appliances, breakfast/coffee bar and island which opens up to your living & dining room, all flooded with natural light, provide a magazine-worthy space to enjoy preparing meals or gathering with friends and family. Three bedrooms and a beautifully updated 5 pc bathroom complete the remainder of the main level. Escape to the lower level of the home to complete projects in the workshop space, which can be converted into many different options, or to relax and unwind in the spacious family room with a conveniently placed 3 pc bathroom and 4th bedroom, all pulled together by a stunning stone fireplace. Your spacious outdoor living space is tastefully landscaped and finished with a concrete covered patio and firepit area, in addition to the expansive flat backyard perfect for kids, pets and friends to enjoy. The car port with attached workshop & detached garden shed provide additional space for hobbies & storage. This tastefully renovated & updated home allows for your young family to grow into, for you to enjoy on your own, or for you to slow down in. Conveniently located down the street from North Huron's Volleyball Pits, Baseball Diamonds, Playground & The Maitland River, as well as a quick walk to both Elementary & Secondary Schools, Healthcare, and Downtown Shopping & Dining, you will be sure to fall in love with 542 Angus St, Wingham. (id:51300)
Royal LePage Heartland Realty
149 Molozzi Street
Erin, Ontario
Brand new 3-bedroom semi-detached home nestled in the heart of Erin. This inviting residence offers a perfect blend of comfort and convenience, featuring a spacious open-concept layout with hardwood floors and ample natural light throughout. The main floor boasts a modern kitchen with stainless steel appliances, ideal for culinary enthusiasts. Upstairs, you'll find three well-appointed bedrooms, including a serene master retreat. This home offers a wonderful opportunity for peaceful living. NO SIDE WALK! Don't miss out on making this your new home sweet home!" (id:51300)
RE/MAX Gold Realty Inc.

