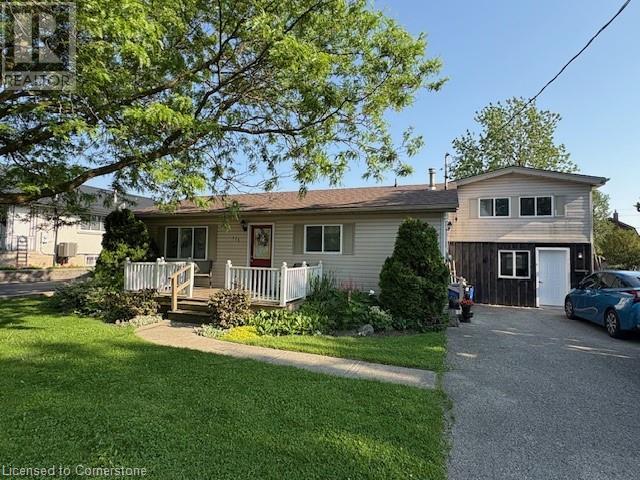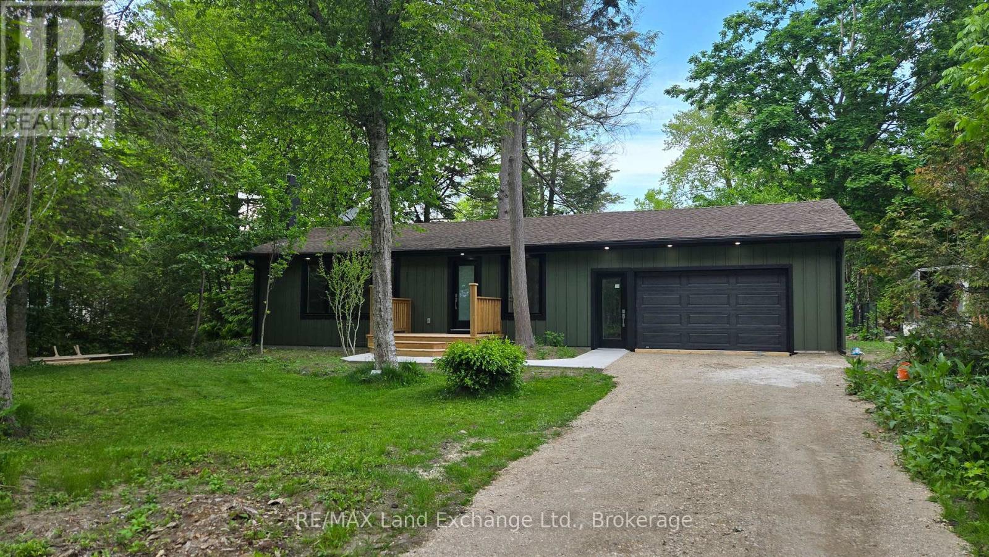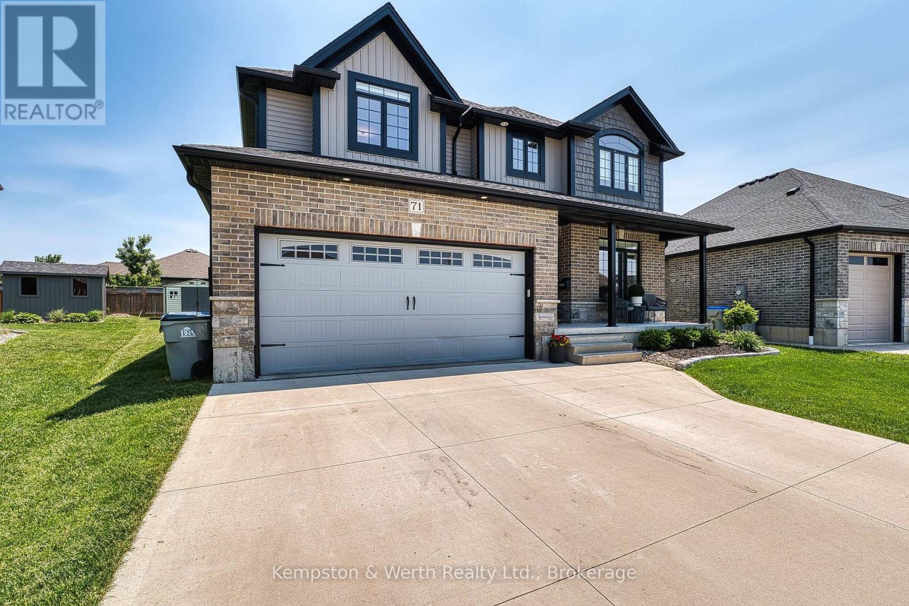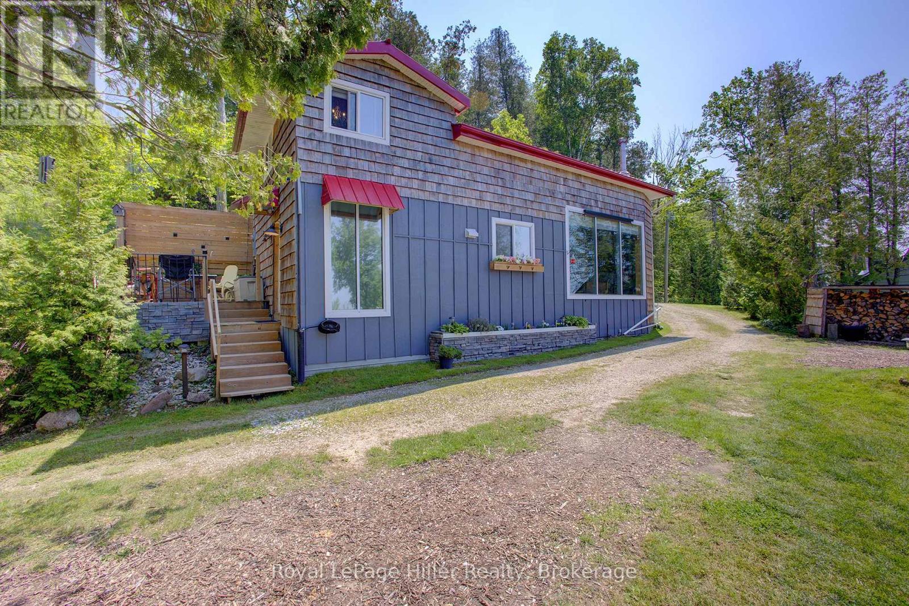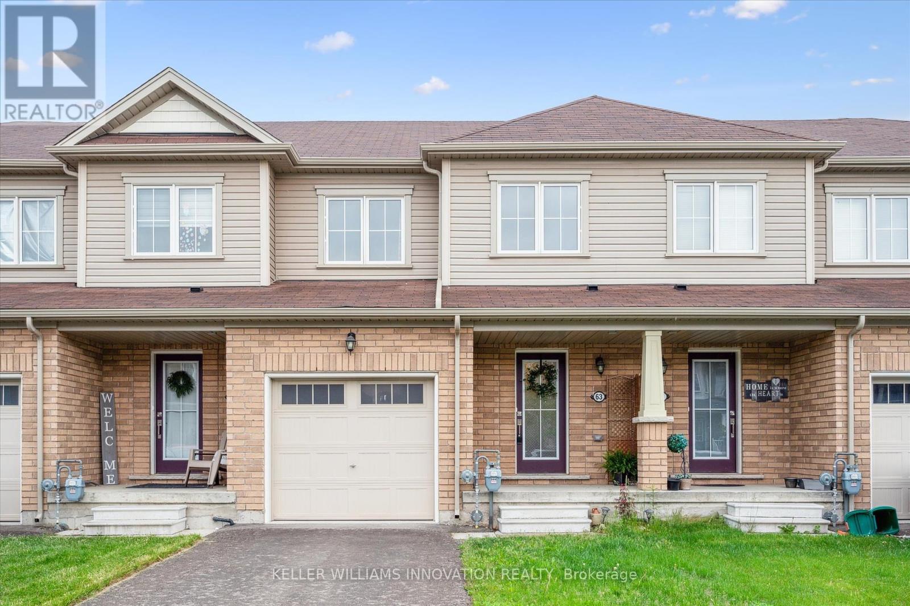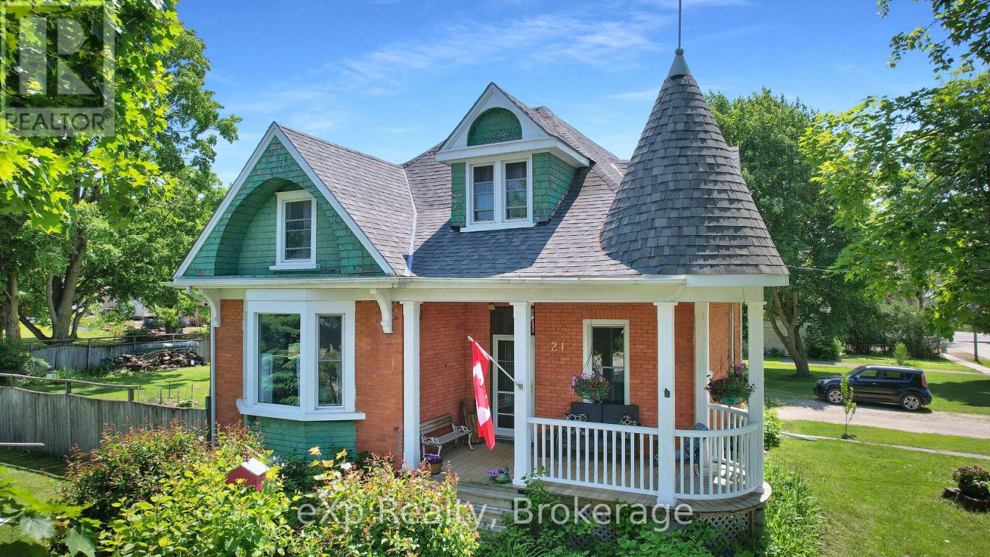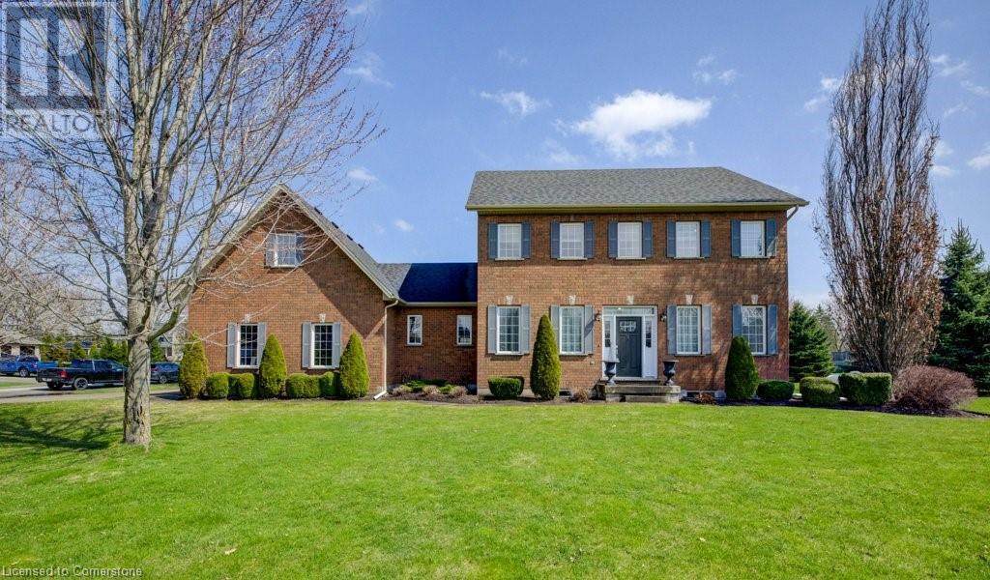Listings
10059 Jennison Crescent
Lambton Shores, Ontario
GRAND BEND SUPERIOR VALUE | WEE LAKE SUBDIVISION w/ PRIVATE LAKE ACCESS | SOARING BEAMED CEILING GREAT ROOM | 1/2 ACRE WOODED LOT WITH PREMIUM PRIVACY | FULLY FURNISHED TURNKEY PACKAGE WITH EVERYTHING INCLUDED | EASY WALK OR BIKE TO SANDY BEACH! This 2008 gem will not disappoint, offering features and benefits rarely found in this price range right in Grand Bend! The open kitchen/dining/great room w/ 14' cedar beamed ceilings walking out to an enormous Trex composite sundeck in the woods will have you hooked, along with the huge main level master with a 4 piece ensuite bathroom. Two more generous bedrooms & another 4 piece bathroom wrap up this excellent 1500 sq ft main level, with the laundry & laundry sink + a roughed-in bathroom in the 1500 sq ft unfinished lower level just waiting for you to invent your own brand new space for your growing family, thereby achieving 3000 sq ft of finished living space in the 600s! Case in point, the house is great, and in such pristine condition, it's as if it's barely been used, but it's the high quality & affordable Grand Bend location that's even more impressive! The Wee Lake subdivision is true to its name, offering its residents exclusive access to a private lake. With only 36 parcels in total & lake access limited to Wee Lake owners only (sharing 1/36 ownership of lake), this tranquil & peaceful spring fed sparkling phenomenon is barely used. For swimming, fishing, paddle boarding, canoeing, etc., it's a very special place. And with your deeded access down to the docks & water, you can also grab your canoe off the Wee Lake canoe racks and take a cruise in the Old Ausable Channel just beyond the lake for a legitimate ecological wildlife adventure! As an ideal family get away, short term rental money maker, or principal year round residence in the booming beach town of Grand Bend, this is a winner, and it's just steps to one of our most secluded area beach access points via the Pinedale Rd beach path (as shown in photos). (id:51300)
Royal LePage Triland Realty
7392 Wellington Rd 51 Road
Guelph/eramosa, Ontario
First time on the market welcome to 7392 Wellington Road 51, Ariss. This charming raised bungalow offers a perfect blend of comfort, space and charm. Bright open space, ideal for entertaining. Lots of large windows flooding the home with natural light. Partially finished basement with nicely finished rec room with dry bar. Expansive yard ideal for gardening, outdoor fun or just enjoying the fresh air. If you are looking for a little space and want to escape the city but still want the convenience of being close by come check this home out. (id:51300)
Keller Williams Home Group Realty
175 Perth Street
Stratford, Ontario
Welcome to 175 Perth St Stratford – offering two completely separate 2 bedroom units. The A side is a bungalow with a possible 3rd bedroom option, private deck and fantastic yard, Unit B, has been recently renovated, offering a open concept design with 2 bedrooms and laundry upstairs. The backyard is fenced, landscaped with beautiful perennial beds and private patio areas. Perfect mortgage helper or in-law solution. Live in the one unit while generating rental income from the other suite to help offset your mortgage. Ideal for first-time buyers, multi-generational families, or adding a solid investment to your portfolio this property offers driveway parking for 4 vehicles. Located in a prime area close to shopping, parks, golf, a smart investment! Don't miss this gem! (id:51300)
Red And White Realty Inc.
795099 East Back Line
Grey Highlands, Ontario
Set on 2.7 acres of scenic countryside, this red brick Victorian blends timeless charm with everyday comfort in a way that's hard to find. Whether you're looking for a full-time move or a peaceful weekend place, this property delivers both retreat and refined, everyday function. Inside, the layout is spacious and full of character. There are four bedrooms and two full baths, an updated kitchen with a woodstove, and a bright breakfast nook that opens to a private side yard. It's a great spot for morning coffee, evening cocktails, or just watching the seasons change. The separate dining room is ideal for gathering, and the living room offers a relaxed space to unwind. The real standout is a beautiful two-storey timber frame addition, anchored by a great room with garden views, this is a room you'll find yourself drawn to, with the primary suite tucked above it on the second level. You'll also find a main floor office, laundry, and an attached garage that keeps daily life running smoothly. Outside, the courtyard and decorative pond feel like your own hidden escape, and the beautiful countryside views offer a new kind of calm you didn't know you needed. The detached garage with workshop is perfect for hobbyists or anyone needing extra space, and the greenhouse is ready for your next garden project. Located on a paved road just minutes from Markdale and the top of BVSC, this home gives you convenience without sacrificing peace and quiet. In town, you'll find a new hospital and a new elementary school, an updated grocery store and many wonderful shops and restaurants, all part of what makes moving here an easy choice for families, full-timers, and weekenders alike. It's the kind of place that sticks with you, and for good reason. This isn't just a house, it's the lifestyle so many are searching for. (id:51300)
RE/MAX Summit Group Realty Brokerage
325 Ojibwa Trail
Huron-Kinloss, Ontario
Seller says LETS GET THIS ON THE MARKET! Full internal photos are just a week away as they are putting some of their final touches together. What was once a fixer upper has now been elegantly transformed into a jewel of a retirement/family home with a brand new Septic System. The transformation has been nothing less than stunning and the last finishing touches will be yours to make. Tasteful three bedrooms, 1 bath home has been totally redone with all the upgrades that must be seen to appreciate the entire transformation. Short 5 minute walk will have you on the shores of Lake Huron and when the weather turns to snow, park your car in your single attached garage. All the amenities are just a short 15 minute drive to Kincardine, and 30 min to Goderich. The property features a fenced back yard to protect small children and or your furry friends. New decks on both the front and rear of the yard will allow you to sit and enjoy the serenity of the area. (id:51300)
RE/MAX Land Exchange Ltd.
71 Forbes Crescent
North Perth, Ontario
The upgrades are endless in this beautifully finished 2-storey home, set on a premium pie-shaped lot in one of Listowel's most desirable crescents. Hardwood flooring throughout the main floor and upper hallway, a hardwood staircase, custom lighting, extended kitchen cabinetry to the ceiling, under-cabinet lighting, granite countertops in the kitchen, and quartz in all bathrooms are just a few of the thoughtful features that set this home apart. With over 2,500 sq ft, the home offers a bright, functional layout featuring KitchenAid appliances, a walk-in pantry, formal dining room, and main floor laundry. The spacious great room with a gas fireplace opens onto a 25 x 16 deck, ideal for entertaining or relaxing outdoors. Upstairs, the primary suite features his-and-hers walk-in closets and a 5-piece ensuite with a fully enclosed glass shower, while the main bathroom offers a double vanity perfect for busy mornings. Three additional bedrooms provide flexible space for family, guests, or a home office. Finished with an oversized two-car garage, a stamped concrete front porch, and countless upgrades throughout, this home offers move-in-ready comfort with the opportunity to make it your own. Book your private showing today! (id:51300)
Kempston & Werth Realty Ltd.
84841 Shamrock Beach Road
Ashfield-Colborne-Wawanosh, Ontario
Discover the ultimate lakeside getaway with this exceptional cottage property offering over 80 feet of beachfront on the shores of Lake Huron. This property features two beautifully newly constructed buildings. The main house was completely rebuilt in 2020 and boasts two bedrooms plus an additional loft area. It features 16-foot vaulted ceilings, a grand 12 x 8 picture window that perfectly frames the lake. A beautiful circular staircase leads to the loft, making it perfect for large family getaways. The galley kitchen is a chefs dream with quartz countertops, soft-close cabinetry, high-end stainless steel appliances (range, fridge with water & ice), and a deluxe over-the-range microwave/vent combo. The open-concept living area is anchored by a glass-front Napoleon wood stove/fireplace (WETT certified) and is complemented by modern electric baseboard heating. Additional conveniences include a stackable washer/dryer, owned HWT and water softener. The full 4-piece bathroom includes a relaxing tub, perfect after a day on the beach. The large bunkie was completed in 2016, offering 2 more bedrooms, a cozy loft area, second washroom, and a handy kitchenette with running water and a full-size fridge. Independent systems include its own hot water heater, electrical heating, and electric fireplace, making it a comfortable, self-contained space for guests. Both buildings have upgraded window packages, showcasing breathtaking views of the Lake, letting in an abundance of natural light. Step outside onto newer decks for each building ideal for morning coffee. A third deck, above the beach with stairs leads down to the beach, perfect place to unwind with a glass of wine and soak in the million-dollar sunsets. Whether you are looking for a peaceful family retreat or an investment in a slice of paradise, this property offers comfort, style, and unbeatable views. Don't miss your chance to own this Lake Huron gem. Call your Realtor to schedule your private showing. (id:51300)
Royal LePage Hiller Realty
63 Blacksmith Drive
Woolwich, Ontario
This modern open concept 2 storey townhouse located in Breslau! With 1,642 sq ft of living space, this home has 3 bedrooms, 3 bathrooms and is move-in ready. Walking in the front door you find yourself in a foyer leading past the powder room and into the open concept space. The kitchen has stainless steel appliances and a large island with extra cupboard space. The bright living room and dining room have large windows and glass patio doors leading to the backyard. The second floor highlights the bedroom spaces. The large primary bedroom has a walk in closet and private 3 piece ensuite bathroom. Also found on the second floor are 2 additional spacious bedrooms and a 4 piece main bathroom. In the backyard, you will find a small deck leading down into the partially fenced yard. This home is in a great location has easy access to HWY 7/8, Region of Waterloo International Airport and the 401. This is the perfect area and the perfect home to raise your family! (id:51300)
Keller Williams Innovation Realty
21 William Street N
Minto, Ontario
For under $600,000, own this impeccably maintained century home in the heart of Clifford. Set on a quiet, tree-lined street, the property includes two separate adjacent, lots each 66' x 165' offering exciting potential for future development. Inside, you'll find timeless charm with original trims and doors, bright windows, and a beautiful front porch perfect for relaxing. (id:51300)
Exp Realty
4095 Princess Street
Millbank, Ontario
Charming 2-Storey Family Home on a Spacious ½ Acre in Millbank! Welcome to your next chapter in the heart of Millbank! Nestled on a generous ½ acre lot, this beautifully maintained 2-storey home offers the perfect blend of space, comfort, and small-town charm—ideal for growing families and those who love to entertain. Step inside to find a bright, open-concept eat-in kitchen featuring a large island and direct walkout to the back deck—perfect for summer BBQs, weekend lounging, or watching the kids play in the yard. The main floor also includes a separate dining room for family meals and festive gatherings, a cozy living room to unwind in, and a dedicated home office to keep life and work in balance. Upstairs, you’ll discover four spacious bedrooms, including a sun-filled primary suite complete with a luxurious 5-piece ensuite. A second 5-piece bathroom ensures plenty of room for the whole crew. Freshly installed carpeting throughout the upper level adds warmth and a fresh, modern feel. Need more space? The unfinished bonus area above the garage is already roughed-in with propane and electrical—just waiting for your creative vision. Plus, the full basement offers even more potential for future living space, a rec room, or storage galore. Set in the quiet, family-friendly community of Millbank, this home is where comfort meets opportunity. “With a generous ½ acre lot, there’s plenty of room to dream big—whether it’s building the ultimate workshop, installing that backyard pool you’ve always wanted, or both!” Don’t miss your chance to call it yours! (id:51300)
Royal LePage Wolle Realty
63 Blacksmith Drive
Breslau, Ontario
**OPEN HOUSE SAT. JUNE 28 from 2-4pm & SUN. JUNE 29 from 11am-1pm** This modern open concept 2 storey townhouse located in Breslau! With 1,642 sq ft of living space, this home has 3 bedrooms, 3 bathrooms and is move-in ready. Walking in the front door you find yourself in a foyer leading past the powder room and into the open concept space. The kitchen has stainless steel appliances and a large island with extra cupboard space. The bright living room and dining room have large windows and glass patio doors leading to the backyard. The second floor highlights the bedroom spaces. The large primary bedroom has a walk in closet and private 3 piece ensuite bathroom. Also found on the second floor are 2 additional spacious bedrooms and a 4 piece main bathroom. In the backyard, you will find a small deck leading down into the partially fenced yard. This home is in a great location has easy access to HWY 7/8, Region of Waterloo International Airport and the 401. This is the perfect area and the perfect home to raise your family! (id:51300)
Keller Williams Innovation Realty
29 John Carpenter Road
North Dumfries, Ontario
Welcome to Gorgeous, Stunning ,Bright ,Modern Big 1,769 sq ft FREEHOLD Town home in The Charming and Picturesque Town AYR - NO POTL, NO CONDO FEES . Why wait to build when this gorgeous townhome is ready now and better than new? Tucked into one of AYR'S New welcoming, family-friendly neighborhoods. Offering an open concept main floor with 9' ceilings, spacious foyer, powder room, Upgraded light fixtures, large open concept kitchen/dining/great room with Large clear Windows. and patio door to rear deck. The designer kitchen features gorgeous quartz counter tops, large sink, tiled backsplash and breakfast bar. The second level features 3 spacious bedrooms with the primary suite having a 5 piece ensuite bath and large walk-in closet, second floor laundry and 4 piece main bath , has a huge unfinished basement which includes a 3 piece rough in. Just a short walk to a basketball court, a PLAYGROUND WITH SPASH-PAD and other amenities. (id:51300)
Homelife Power Realty Inc



