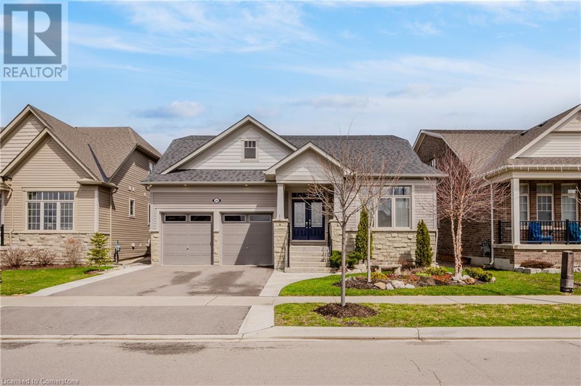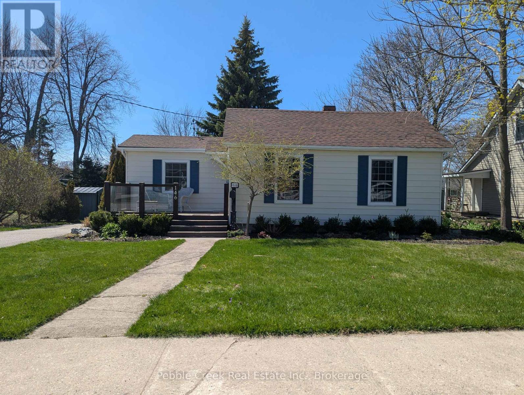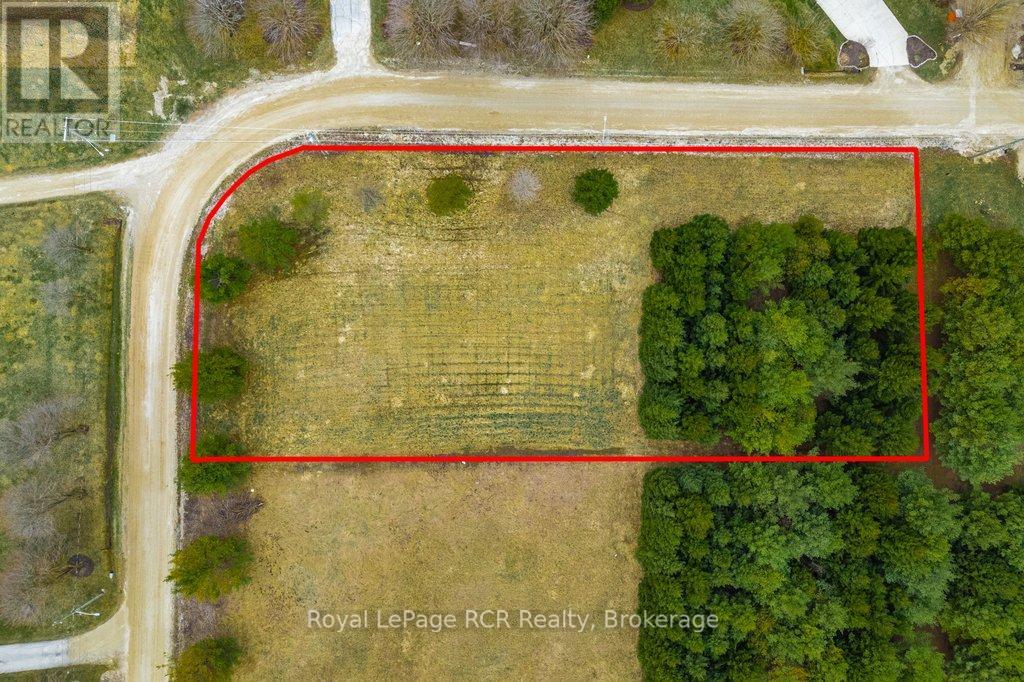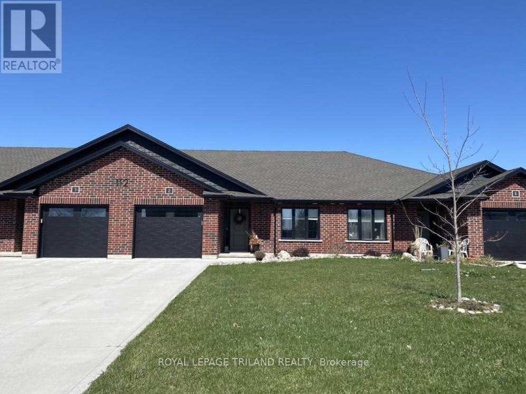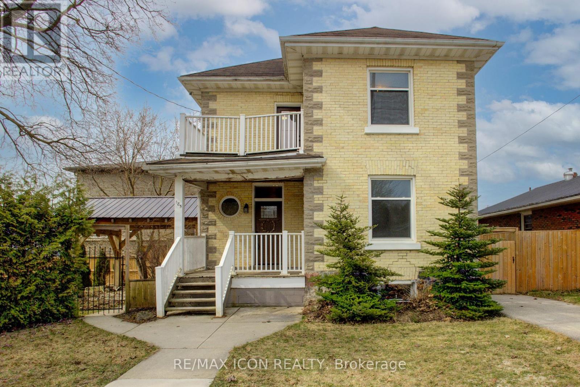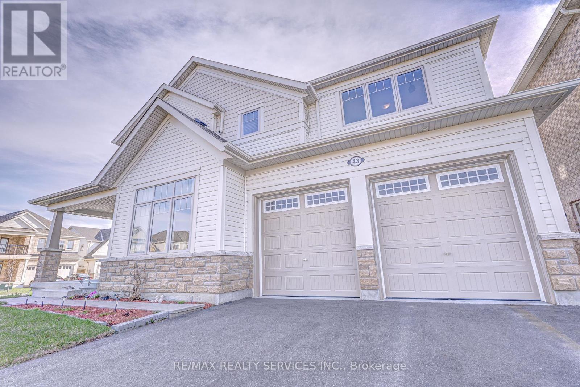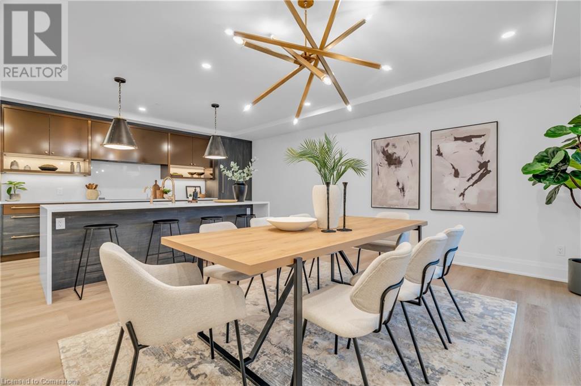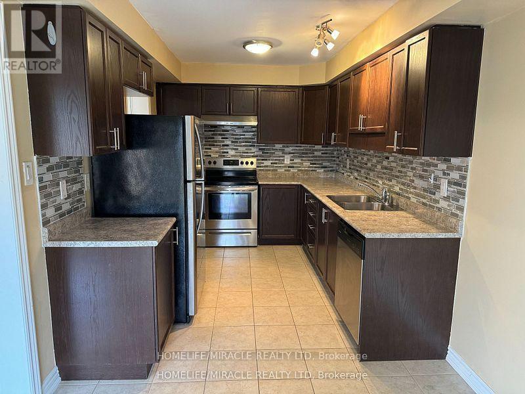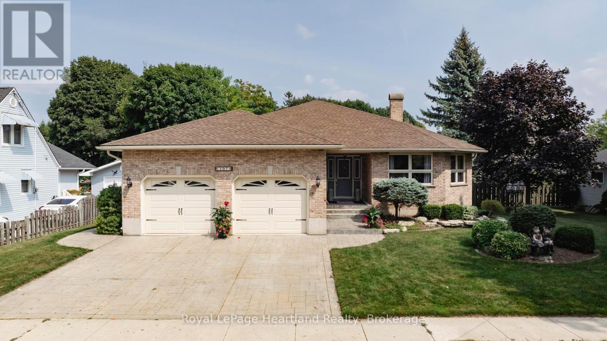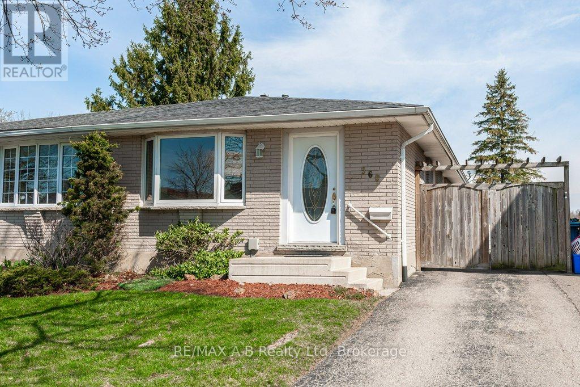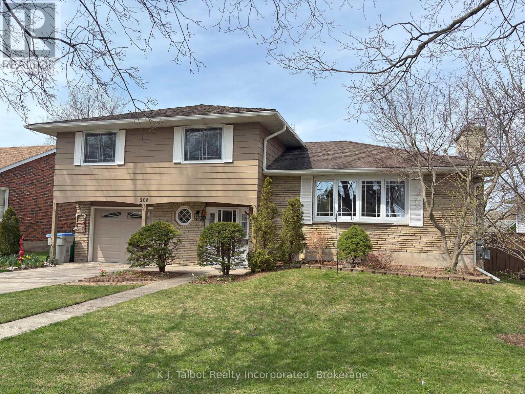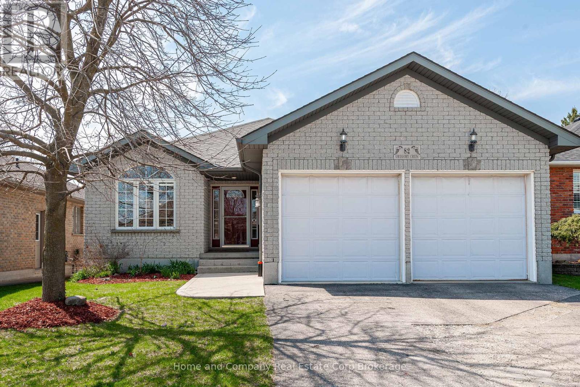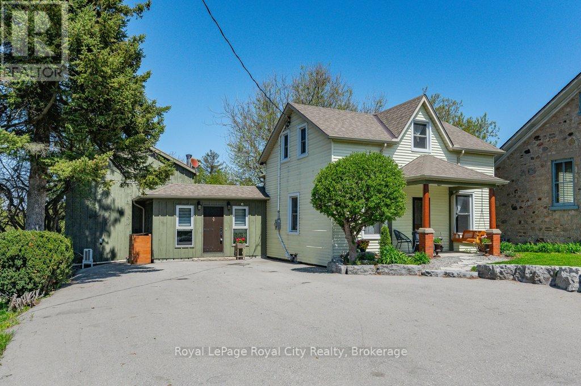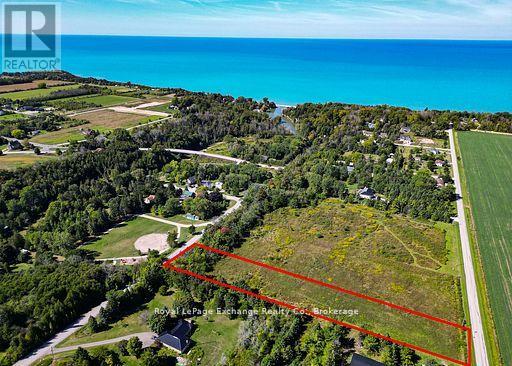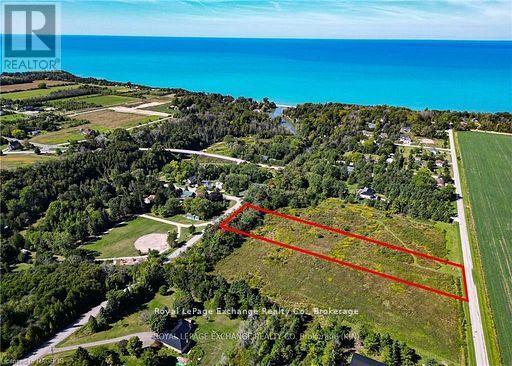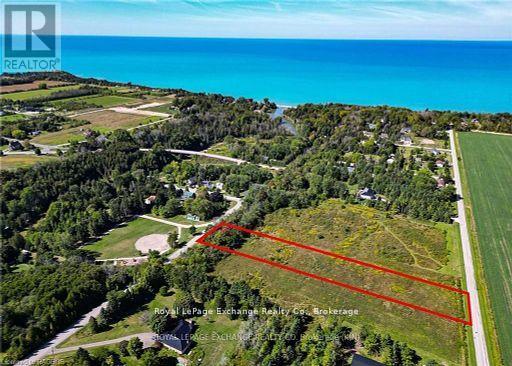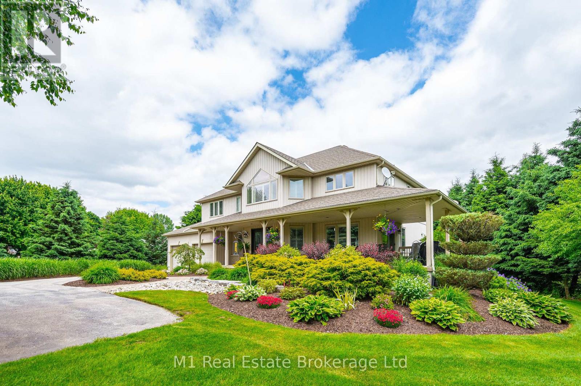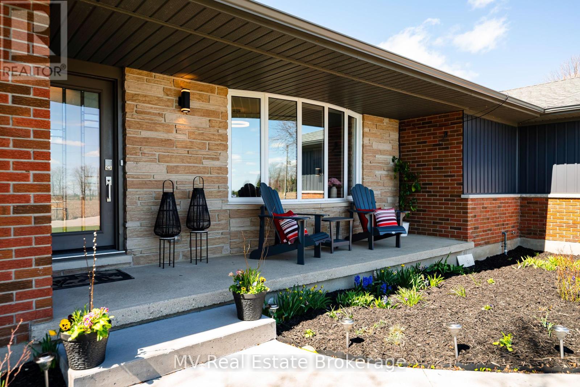Listings
56 Harpin Way E
Fergus, Ontario
THE ONE that offers 2 incredible homes in one! Welcome to the beautifully renovated 56 Harpin Way E located in the Storybrook subdivision of Fergus. Greeted w/ incredible curb appeal this bungaloft will prove to be everything you've been looking for w/ over $150,000 invested in thoughtful upgrades. The captivating open-concept layout has new engineered hardwood floors, a large living room w/ a natural gas fireplace & soaring cathedral ceilings. The eat-in chef's kitchen features an oversized island w/ storage & seating, brand new stainless steel appliances, granite countertops & a beverage fridge. The dining room is conveniently located off the kitchen making hosting a breeze! The Primary Suite features a new custom closet, a 4-pc ensuite w/ a new vanity, comfort height toilet & a soaker tub. The loft area offers additional space for a family room, playroom or office. In addition, is a large bedroom & a 4-pc bathroom. This home offers maximum potential w/ a fully finished basement w/ a separate entrance making it the perfect multi-generational home or income helper. A stone pathway to the left of the house provides private access to the basement which is finished w/ luxury vinyl plank flooring, features a custom kitchen w/ stainless steel appliances & plenty of storage. Enjoy a dining area & large living room w/ an electric fireplace to keep things cozy. The large bedroom has broadloom carpet, an egress window & wall-to-wall closets. In addition is a 3-pc bathroom featuring a custom vanity w/ a marble countertop & a tile & glass shower. The storage room includes extra cabinets & plenty of space for storage. Outdoors you can enjoy a beautifully landscaped serene backyard w/ a large deck w/ a pergola & a lower stone patio w/ space for a BBQ. The yard is fully fenced, surrounded by mature trees & includes a shed. This prominent location is close to all the amenities Fergus has to offer, plus Elora and Kitchener-Waterloo are both a short drive away. Not to be missed! (id:51300)
Royal LePage Wolle Realty
146 Wellington Street S
Goderich, Ontario
Prime West End Location! Welcome to this beautifully updated West End bungalow, perfectly nestled on a meticulously maintained 64' x 133' fully fenced lot. Thoughtfully renovated in 2018, this home blends charm with modern convenience. Key updates include re-insulated and drywalled primary bedroom, a refreshed living room ceiling, and a complete transformation of the spa-inspired bathroom. The floor plan was reimagined to expand the bright, eat-in kitchen featuring updated cabinetry, countertops, and flooring throughout the home. Designed for effortless one-floor living, the home offers stackable laundry tucked neatly into a bedroom closet. Sunlight pours through newer double-hung vinyl windows, dressed with custom window treatments that enhance both style and privacy. Step outside to enjoy morning coffee on the front porch, or entertain in the private backyard oasis with a concrete patio and lush green space. Ideal for singles, couples, or downsizers, this move-in-ready gem is just blocks from the lake, parks, and the charm of historic Shoppers Square. This one is truly turnkey living with lifestyle appeal. (id:51300)
Pebble Creek Real Estate Inc.
72147 Lake Shore Drive
Dashwood, Ontario
Experience stunning Lake Huron waterfront living at 72147 Lakeshore Drive! This beautifully maintained 3-bedroom, 1.5-bathroom lake house offers spectacular beach access with private stairs, a gorgeous sandy shoreline, and world-class sunsets. Although technically labeled as a backsplit, the layout is incredibly convenient — with only three steps up from the main floor to the bedrooms. The main level features a bright and open living space designed to maximize the incredible lake views, along with a full 4-piece bathroom. The lower level offers a 2-piece bathroom, a walk-up access to the front yard, and more functional living space. Outside, enjoy a large covered porch, two spacious decks, ample outdoor space, and parking for five vehicles. Whether you're entertaining or simply relaxing, this move-in ready beach house delivers the ultimate lakeside lifestyle. A rare opportunity to own a piece of one of Ontario’s most sought-after waterfronts! (id:51300)
Century 21 Heritage House Ltd.
Lot # 3 Oxford Street
Wellington North, Ontario
Don't miss this incredible opportunity to own a rare 1 acre lot in a very desirable and quiet neighbourhood. The generous lot size provides ample space, perfect to build your dream home and maybe even shop. Nestled in a peaceful, tree-lined setting, this spacious lot offers the perfect blend of privacy and convenience. Just Minutes from downtown, the location offers easy access to schools, shopping, dining, and the necessities. This Outdoor Paradise has quick access to scenic walking trails along the river and is also very close to the beautiful Murphy St. park. Its time to make your building dream a reality. (id:51300)
Royal LePage Rcr Realty
2 - 112 Pearl Street
Lambton Shores, Ontario
This beautifully maintained 2-bedroom, 2-bath bungalow-style rental offers the perfect blend of comfort and convenience. Designed with an open-concept layout, it features spacious rooms, in-floor heating, and a stylish modern décor throughout. The primary suite includes a walk-in closet and a private 3-piece ensuite, while a covered patio invites you to relax and unwind outdoors. Utilities are included, and the home is available for June 1st possession; just move in and enjoy! Tailored for adult lifestyle living, this home is ideal for retirees or anyone looking to simplify their lifestyle. Located in a scenic area surrounded by several golf courses, stunning beaches, and the breathtaking sunsets of Lake Huron. Don't miss this opportunity to live in a peaceful, low-maintenance community! Advertised rent includes a 2% incentive discount. (id:51300)
Royal LePage Triland Realty
185 Fergus Street S
Wellington North, Ontario
Step into timeless charm with this stunning 2-storey, all-brick Victorian-style home with California ceilings throughout, ideally suited for both comfortable living and professional use. Featuring 3 spacious bedrooms and 2 bathrooms, this home blends character with modern updates. Soaring ceilings and wide windows fill the large rooms with natural light, highlighting the rich hardwood floors throughout. The updated kitchen is perfect for entertaining, while the fully renovated bathroom offers a touch of luxury. Extra living space in upstairs loft waiting for the new buyers to make it their own. Host gatherings in the beautifully landscaped, fully fenced yard. The custom-built timber frame gazebo and stone patio, accented with armour stone, create an inviting outdoor retreat. With multi-use zoning, this property is ideal for a small business, home office, or professional office space-offering flexibility and opportunity in a unique setting. (id:51300)
RE/MAX Icon Realty
43 Conlin Court
Centre Wellington, Ontario
Welcome to 43 Conlin Court, a captivating retreat in the heart of Fergus, nestled on an expansive lot that blends serene country charm with city convenience. Situated on one of the largest lots in the subdivision, this property offers a peaceful and private setting on the court in the Storybrook neighbourhood. Step inside to a thoughtfully designed layout meticulously updated home that radiates warmth, oversized windows and trim, creating a bright and airy atmosphere that is truly an awe inspiring enhancement that you simply won't find elsewhere. With over 3000 square feet of exquisitely finished living space, this home offers an open-concept kitchen and dining area perfect for living, hosting and creating wonderful memories. Upstairs, discover four spacious bedrooms, master bedroom layout with large walk in closet and luxury ensuite. The second floor also boasts another bedroom with its own ensuite attached. It doesn't stop there, another bedroom with another ensuite bathroom providing comfort and privacy for all guests and residents. Outside, the backyard steals the spotlight. Lots of storage in this well laid out family home. With parking for four in the driveway and two in the attached garage, this home is as practical as it is enchanting. The basement remains a blank slate for your own custom designing and building taste, adding value and flexibility to this masterpiece. Don't miss your chance to own this Fergus gem-perfect home. There are some homes you need to see in person to understand the quality of the features and finishes - this is one of them! View Floor Plans and Virtual Tour attached to listing. (id:51300)
RE/MAX Realty Services Inc.
6523 Wellington 7 Road Unit# 318
Elora, Ontario
A Rare Opportunity to Lease in the Prestigious Elora Mill Residences! Welcome to Luxury living in the heart of Elora. Whether you're looking to downsize, upsize, or experience the ease of condo living, this stunning 2,000 sq. ft. suite offers the perfect solution. Thoughtfully designed this expansive residence easily accommodates large furniture - from your large dining table to oversized sectionals - allowing you to create a space that truly feels like home. The expansive chefs kitchen is a dream for culinary enthusiasts. Featuring a large eat-in island with seating, it's the ideal gathering spot for entertaining guests or hosting a dinner party. Retreat to the luxurious primary suite, where you'll find ample space, two walk-in closets, and a spa-inspired ensuite complete with a large walk-in shower and a gorgeous soaker tub with chandelier. Two additional spacious rooms with closets offer flexible space for additional bedrooms, a home office, or even your own private home theatre. Make the layout your own! Step outside from either the main living area or primary bedroom to your spacious balcony - perfect for relaxing or entertaining. Enjoy breathtaking views of the beautifully furnished Terrace below, complete with firepits and cozy seating areas, as well as stunning views of the picturesque Elora Mill restaurant, hotel, and spa just across the river. Residents enjoy access to exceptional amenities including: Concierge, Lobby coffee bar, Fitness center and yoga studio, Resident lounge and private dining/party room, Outdoor furnished terrace with firepits and river views, Outdoor pool overlooking the river, 1 underground parking spot & locker included. Quick access to trails and steps from Elora's top restaurants, shops and cafes - you will enjoy living in this friendly, walkable community. Don't miss the chance to live in this resort-style riverside retreat, book your private tour today! (id:51300)
Corcoran Horizon Realty
385 Erin Street W
North Perth, Ontario
This stunning 3-bedroom, open-concept Townhouse in Listowel offers a perfect blend of comfort and convenience. The spacious Master bedroom comes with its own En-suite and walk-in closet, providing a luxurious and private retreat. A convenient home office is situated on the main floor, perfect for those working remotely. Additionally, this property is strategically located near Walmart, a grocery store and other essential amenities, making it both a comfortable and practical place to live. (id:51300)
Homelife/miracle Realty Ltd
197 Warren Street
Goderich, Ontario
Experience refined living in this 2,072 square foot, executive-style bungalow, perfectly set on a prestigious street, where luxury seamlessly merges with comfort in a beautifully landscaped setting. Upon entering, you'll immediately recognize the pride of ownership showcased through exquisite woodwork and a charming fireplace that creates an inviting atmosphere throughout the home.This exceptional property features three spacious bedrooms, including a magnificent primary suite complete with a lavish ensuite bathroom and a generous walk-in closet. French doors from the primary bedroom lead you to your own backyard oasis, where a heated saltwater pool awaits, surrounded by lush landscaping perfect for entertaining or unwinding in your private retreat. In addition, the layout of this home offers the potential to convert the primary bedroom into a summer rental or year round Air B'N B suite. The fully finished basement offers an impressive 2,020 square feet of versatile living space.With the right vision, this area can easily be transformed into a separate apartment, making it ideal for multigenerational living or providing a private space for guests. Imagine the possibilities of creating an independent living suite complete with its own kitchen and living area, all while maintaining the comforts of the main home. Additionally, the basement currently serves as an expansive living space for a growing family with a dedicated workshop or home gym, providing the perfect environment for hobbies or fitness routines.With four bathrooms thoughtfully distributed throughout, convenience is prioritized for both family and guests alike on a quiet, highly sought-after street, this residence is conveniently located near schools, Bannister Recreation Park, Butterfly Park, and just a stone's throw from the picturesque shores of Lake Huron. Don't miss the chance to own this extraordinary property, cherished by one family and now available for the first time. (id:51300)
Royal LePage Heartland Realty
86 Forbes Crescent
Listowel, Ontario
Welcome to 86 Forbes Crescent, Listowel - Where Luxury Meets Comfort Step into a world of elegance and sophistication at 86 Forbes Crescent, a stunning home designed for those who value both style and functionality. This beautifully crafted property offers a perfect blend of luxury and comfort, inside and out. Upon entering, you'll be immediately captivated by the expansive main floor with high ceilings that effortlessly blends open-concept living with spacious design. The gourmet kitchen boasts high-end appliances, granite countertops, and custom cabinetry. The seamless flow between the living room, dining area, and primary bedroom areas is enhanced by tasteful upgraded lighting, creating a warm, welcoming ambiance throughout the home and perfect for those quiet nights while sitting by the fireplace. A true showstopper is the fully finished basement, a space that feels both cozy and expansive. With insulated floors and ceilings, this lower level is designed for relaxation and fun. Enjoy a custom-built bar with live-edge black walnut tops, a sound-absorbing gym with rubber flooring, and a spacious recreation room perfect for unwinding or entertaining. Step outside to discover your very own backyard oasis complete with a top-of-the-line Hayward pool system, with a variable-speed pump, filtration system, spa blower, and heater—ensuring the perfect swim or soak all summer long. Imagine relaxing in the built-in hot tub or gathering with loved ones by the fire pit or pergola seating areas. Practicality meets luxury with a two-car garage, ample storage space, and a dedicated utility area, ensuring this home is as functional as it is beautiful. Whether you're hosting guests at the bar, relaxing by the pool, or enjoying peaceful moments in the basement, 86 Forbes Crescent offers a truly exceptional living experience. Book your private tour today and see for yourself why this home is the perfect blend of relaxation, entertainment, and everyday elegance! (id:51300)
Exp Realty
360 Maple Avenue
Stratford, Ontario
Looking for main floor living? Look no further, this bungalow semi offers a comfortable open concept that flows from the main living areas through to the master bedroom, with a sliding door to deck and fully fenced yard. The many updates over the years in this home include windows, doors, roofing, panel box, soffits and facia, flooring, sun tunnel in bathroom ceiling, water softener, fencing, front stairs and so much more. This home has a comfortable feel offering three bedrooms and three baths. Plus an additional unfinished storage/shop space on the lower level. Don't just drive by, call your REALTOR today for a personal viewing and make the move into 360 Maple Avenue this spring! (id:51300)
RE/MAX A-B Realty Ltd
3198 Perth Rd 163
West Perth, Ontario
Step into the warmth and character of this stunning 4-bedroom, 2-bathroom home, perfectly nestled on nearly half an acre of lush, green space. Full of timeless charm, this home combines modern comfort with original woodwork and an abundance of natural beauty. As you approach the house, you'll be greeted by two exquisite covered porches - an inviting upper porch that offers a relaxing place to unwind and a lower porch that is perfect for outdoor gatherings or enjoying peaceful moments in the fresh air. These porches provide an ideal blend of both comfort and style. The interior boasts an oversized kitchen that's a dream for any home chef. With plenty of counterspace and storage, its the perfect spot to cook and entertain. The separate dining room offers an elegant space for family dinners or hosting guests for special occasions. The living areas are filled with natural light, creating a bright and welcoming atmosphere throughout. One of the standout features of this home is the stunning original woodwork that enhances its unique character and charm. From the rich trim to the detailed craftsmanship, this home retains the beauty and craftsmanship of a bygone era while offering modern conveniences. The nearly half-acre lot is a true oasis, with mature trees, beautiful gardens with Gazebo overlooking a park-like backyard that offers plenty of room for play, relaxation, and outdoor entertainment. There's also ample parking space for family and guests, ensuring convenience for everyone. With its perfect blend of original charm, spacious interiors, and beautiful outdoor space, this home offers a truly exceptional living experience. Don't miss your chance to own this piece of paradise - schedule a showing today. (id:51300)
Coldwell Banker All Points-Festival City Realty
208 Palmerston Street
Goderich, Ontario
A welcoming family home located in a quiet and peaceful neighborhood. This cherished family home is now ready for a new chapter. It offers an abundance of living space, including a family room, kitchen, dining room, living room, office, utility and laundry room, den, and a delightful sunroom that overlooks a beautiful, fully fenced backyard that is a gardener's dream. Attached single car garage. Central Vac. Large Kitchen & dining space for entertaining. Main floor 2pc bath. Upstairs, you'll find three generously sized bedrooms and a spacious 4-piece semi-ensuite bathroom. Livingroom enhanced by large Bay window area & gas fireplace. Private back yard setting offers manicured gardens, tranquil fish pond with an abundance of goldfish, 2 - storage sheds, and a lovely sitting area overlooking the pond and yard. This property has been meticulously maintained and awaits a family to create their own lasting memories. (id:51300)
K.j. Talbot Realty Incorporated
82 Gregory Crescent
Stratford, Ontario
More than meets the eye in this custom built 4 bedroom all brick bungalow! Situated in a highly desired neighbourhood on a quiet lot, a short jaunt to the River and Park System, and around the corner form the dual-track Ecole Bedford School. The main floor boasts a unique layout with open concept white kitchen and dining room with cathedral ceiling and large windows. The cozy living room has great entertainment abilities with the access to the covered deck via sliding doors. 2 bedrooms are on this floor with a large 4 piece bath in between. The oversized Primary bedroom has a bay window and seat overlooking the mature and peaceful backyard. A 4 piece ensuite also provides privacy and convenience. Main floor laundry allows for one floor living. The WOW factor comes into effect when you enter the spacious basement which has a walk-out to a patio and direct access to the lovely landscaped yard. 2 more bedrooms, full 4 piece bath and large recreation room with gas fireplace round out this home's bonus level. Double car garage with walk up from the basement, refinished deck and landscaped yard complete this fabulous property in a top notch location mere steps away from the Stratford Golf and Country Club. Here is your opportunity! (id:51300)
Home And Company Real Estate Corp Brokerage
73 Queen Street
Puslinch, Ontario
Surround yourself with this rural oasis while enjoying all the comforts and conveniences of city living. Upon entering the inviting front hall of this century home, you are instantly greeted by the view of the private gardens that back on to protected land. The beauty and original character in this home are complimented with many renovations and updates that blend seamlessly together. Boasting separate living and family rooms, a home office in the loft, spacious eat-in kitchen, 3 piece bath and main floor master bedroom. Upstairs you will find 3 additional bedrooms, 4-piece bath and laundry. The unfinished basement is currently used for family ping pong tournaments, a unique custom wine cellar, workout area, workshop and storage. The barn was converted and connected to the main house decades ago to create a flow that is perfect for larger families, professionals, empty nesters or anyone who appreciates a cozy, rustic style. For the commuters, you have very quick access to the 401, plus a straight stretch to the 407 and 403. You can be at one of the three nearby international airports within 30 minutes or major cities such as Toronto, Mississauga, Vaughan, Kitchener, London, Hamilton, Brampton. A leisurely stroll places you right in the heart of Morriston Village where you will find a number of dining options, Folklore Barber Shop, Picard Peanuts and more. Only a 10 minute drive to the south end of Guelph with numerous grocery stores, restaurants, banks and every amenity you can think of. An elementary school, Puslinch community center and rink are 5 minutes away. The community is growing, with many newly built Executive Estate Lots nearby, while still maintaining it's quaintness. The current owners have made this house their own for almost 20 years and will miss their orchard, gardens, rear yard tree forts and fire pit, but will cherish the memories they have made since being married there and raising their family. This home is available to view by appointment only. (id:51300)
Royal LePage Royal City Realty
66 North Street
Ashfield-Colborne-Wawanosh, Ontario
Executive sized lot located in the quiet hamlet of Port Albert. Have you dreamt of building your dream home? This lot will not disappoint. With a depth of over 600' imagine the home design that this property can offer. Once that is finished why not build a detached shop and maybe a pool? Whatever your imagination is this lot is ready to put the shovels in the dirt and start digging. (id:51300)
Royal LePage Exchange Realty Co.
62 North Street
Ashfield-Colborne-Wawanosh, Ontario
Executive sized lot located in the quiet hamlet of Port Albert. Have you dreamt of building your dream home? This lot will not disappoint. With a depth of over 600' imagine the home design that this property can offer. Once that is finished why not build a detached shop and maybe a pool? Whatever your imagination is this lot is ready to put the shovels in the dirt and start digging. (id:51300)
Royal LePage Exchange Realty Co.
64 North Street
Ashfield-Colborne-Wawanosh, Ontario
Executive sized lot located in the quiet hamlet of Port Albert. Have you dreamt of building your dream home? This lot will not disappoint. With a depth of over 600' imagine the home design that this property can offer. Once that is finished why not build a detached shop and maybe a pool? Whatever your imagination is this lot is ready to put the shovels in the dirt and start digging. (id:51300)
Royal LePage Exchange Realty Co.
186 Christie Street
Hopeville, Ontario
Property approved for the Conservation Land Tax Incentive Program, reducing taxes to approx. $2,200. New owners must reapply for eligibility. - Located on a private 8.1-acre lot at the end of a secluded cul-de-sac - Custom-built Barndominium with over 3,700 sq ft of living space - Open-concept design with: - Spacious eat-in kitchen featuring ample cabinetry, quartz countertops, center island, and pantry - Great room with wood fireplace and large dining area for hosting - Upper level includes: - 4 spacious bedrooms - Laundry room - Luxurious primary suite with 5-piece ensuite and walk-in closet - 6-car garage with: - Inside entry - Office space - Parking for 20+ vehicles in the laneway - Radiant heat throughout with separate controls for home and garage - Wrap-around deck, mature maple trees for syrup-making, and chicken coop - Pre-wired for hot tub with a 50-amp panel - Beautifully landscaped grounds providing a peaceful retreat. (id:51300)
Keller Williams Experience Realty Brokerage
487 Anderson Street S
Centre Wellington, Ontario
Welcome to 487 Anderson St. S in Fergus. Set on a private 1.5-acre lot surrounded by mature trees and landscaped gardens, this updated 6-bedroom, 4-bathroom home offers both space and privacy in a sought-after neighbourhood. The main floor features a bright great room with vaulted ceilings and large windows, along with a renovated custom kitchen with new appliances. Upstairs, youll find four spacious bedrooms, including a primary suite with a walk-in closet and ensuite. The finished basement adds two additional bedrooms, a recreation room, a 4-piece bathroom, and extra storage. An attached heated workshop and a large two-car garage provide plenty of space for projects, vehicles, and storage. Located just minutes from Downtown Fergus, John Black Public School, the Grand River, Pierpoint Fly Fishing and Nature Reserve, and the Cataract Trail, with easy access to the soon-to-be-updated Belwood Golf Course. (id:51300)
M1 Real Estate Brokerage Ltd
86 Forbes Crescent
North Perth, Ontario
Welcome to 86 Forbes Crescent, Listowel - Where Luxury Meets Comfort Step into a world of elegance and sophistication at 86 Forbes Crescent, a stunning home designed for those who value both style and functionality. This beautifully crafted property offers a perfect blend of luxury and comfort, inside and out. Upon entering, you'll be immediately captivated by the expansive main floor with high ceilings that effortlessly blends open-concept living with spacious design. The gourmet kitchen boasts high-end appliances, granite countertops, and custom cabinetry. The seamless flow between the living room, dining area, and primary bedroom areas is enhanced by tasteful upgraded lighting, creating a warm, welcoming ambiance throughout the home and perfect for those quiet nights while sitting by the fireplace. A true showstopper is the fully finished basement, a space that feels both cozy and expansive. With insulated floors and ceilings, this lower level is designed for relaxation and fun. Enjoy a custom-built bar with live-edge black walnut tops, a sound-absorbing gym with rubber flooring, and a spacious recreation room perfect for unwinding or entertaining. Step outside to discover your very own backyard oasis complete with a top-of-the-line Hayward pool system, with a variable-speed pump, filtration system, spa blower, and heaterensuring the perfect swim or soak all summer long. Imagine relaxing in the built-in hot tub or gathering with loved ones by the fire pit or pergola seating areas. Practicality meets luxury with a two-car garage, ample storage space, and a dedicated utility area, ensuring this home is as functional as it is beautiful. Whether you're hosting guests at the bar, relaxing by the pool, or enjoying peaceful moments in the basement, 86 Forbes Crescent offers a truly exceptional living experience. Book your private tour today and see for yourself why this home is the perfect blend of relaxation, entertainment, and everyday elegance! (id:51300)
Exp Realty
41 Pine Ridge Road
Erin, Ontario
Escape to this exquisite 1.4-acre estate home in the picturesque town of Erin! As you drive up the concrete driveway, you'll be welcomed by mature trees leading to a magnificent 3+2 bedroom, 4-bath bungalow that offers expansive living spaces throughout. The modernized kitchen boasts heated floors, a center island with a grill top, cabinets are natural cherry and an elevating exhaust fan. From here, you can access the year-round hot tub room, the back deck, and a cozy family room complete with a fireplace ideal for relaxation and entertaining. Host grand gatherings in the elegant formal living and dining areas, or utilize the expansive basement, which features two entryways, a full kitchen and bath, a custom bar, a games area, and two additional bedrooms perfect for an in-law suite. With three fireplaces (two wood-burning and one gas), you'll enjoy warmth and ambiance throughout the home. The primary bedroom is a true sanctuary, featuring a luxurious 8-piece ensuite with a soaker tub, glass shower, and makeup table, plus a full walk-in custom closet. Revel in the serene views of the yard with a private walkout to the deck. Backing onto conservation land, this property offers utmost peace and privacy. The 3.5-car garage provides ample space for all your toys. With local amenities and shops nearby, this estate offers the perfect blend of tranquility and convenience. Make this dream home yours today! (id:51300)
RE/MAX In The Hills Inc.
8378 Wellington Road 22
Centre Wellington, Ontario
Rural Luxury with Multigenerational Potential. Welcome to your own slice of country paradise! This beautifully renovated 4+2 bedroom, 2+1-bathroom Carpet-Free bungalow sits on a 1.33-acre lot and offers over 2,370 sq ft on the main level, plus a full walkout basement with a separate 2-bedroom in-law suite perfect for multigenerational living or extended family. Every inch of this home has been thoughtfully updated with modern comforts and timeless charm, including: 2 stunning kitchens (renovated in 2018 & 2019) 3 updated bathrooms Major addition added in 2019. New flooring, paint, lighting, windows, and roof. Dual propane furnaces & A/C units, New septic system & propane BBQ hookups Partially finished walkout basement with egress window & rough-in bath. Enjoy endless sunsets from the oversized deck, soak in the hot tub (2020), or cool off in the outdoor pool while kids play and guests gather by the custom firepit. The home also features an oversized double garage and a separate almost 2,600 sq ft shop, perfect for hobbies, storage, or home-based business potential. Extensively landscaped with retaining walls, poured concrete walkways, fencing, and lush perennial gardens there's nothing left to do but move in and enjoy. Located just minutes from Guelph, Fergus, and Rockwood, this property offers the serenity of rural living without sacrificing convenience. Close to schools, parks, the community sports plex, Wildwinds Golf Course and just down the road from the local Cox Creek Winery. If you're looking for a turnkey countryside escape that checks all the boxes for space, style, and versatility this is the one! (id:51300)
Mv Real Estate Brokerage

