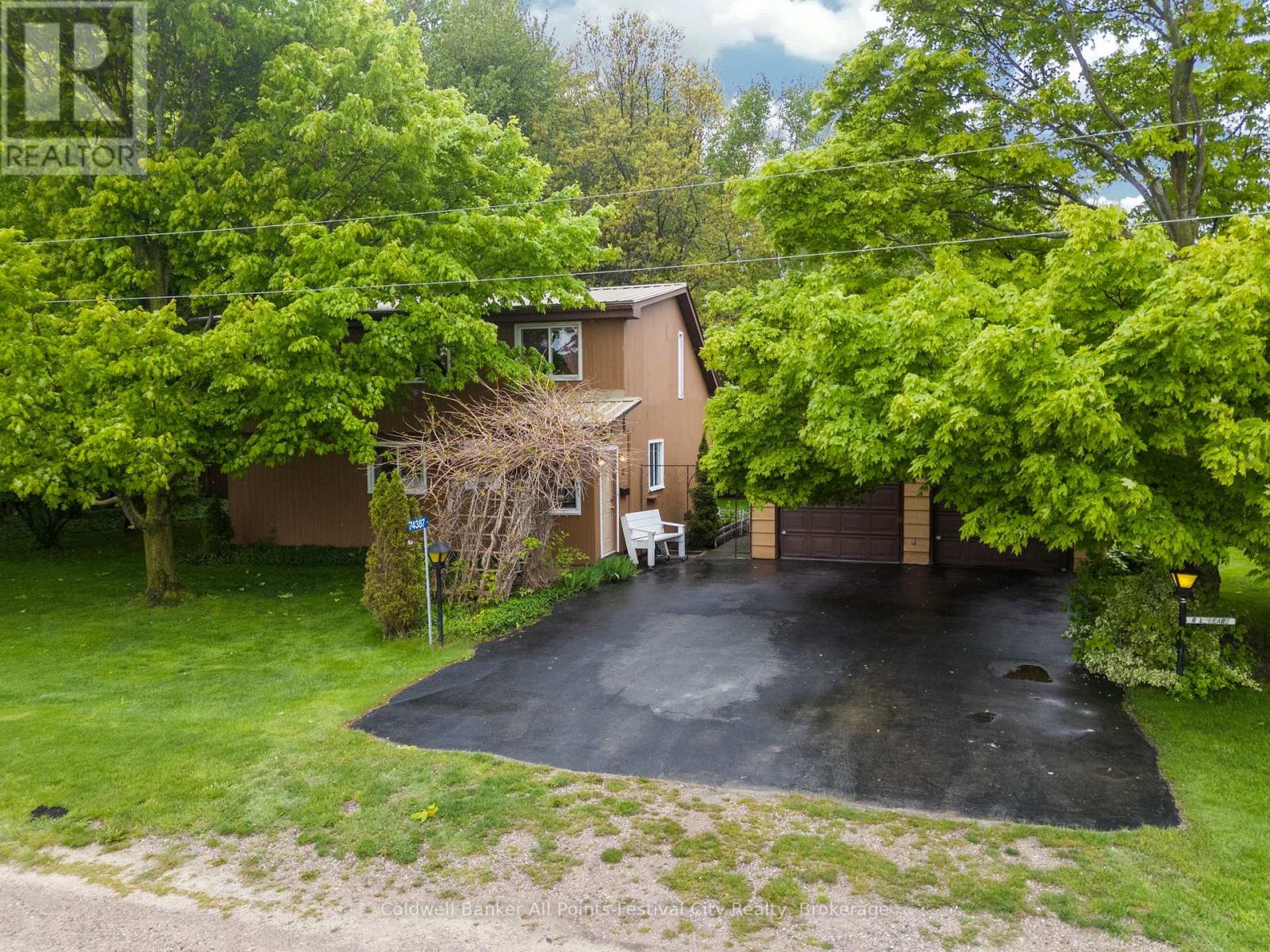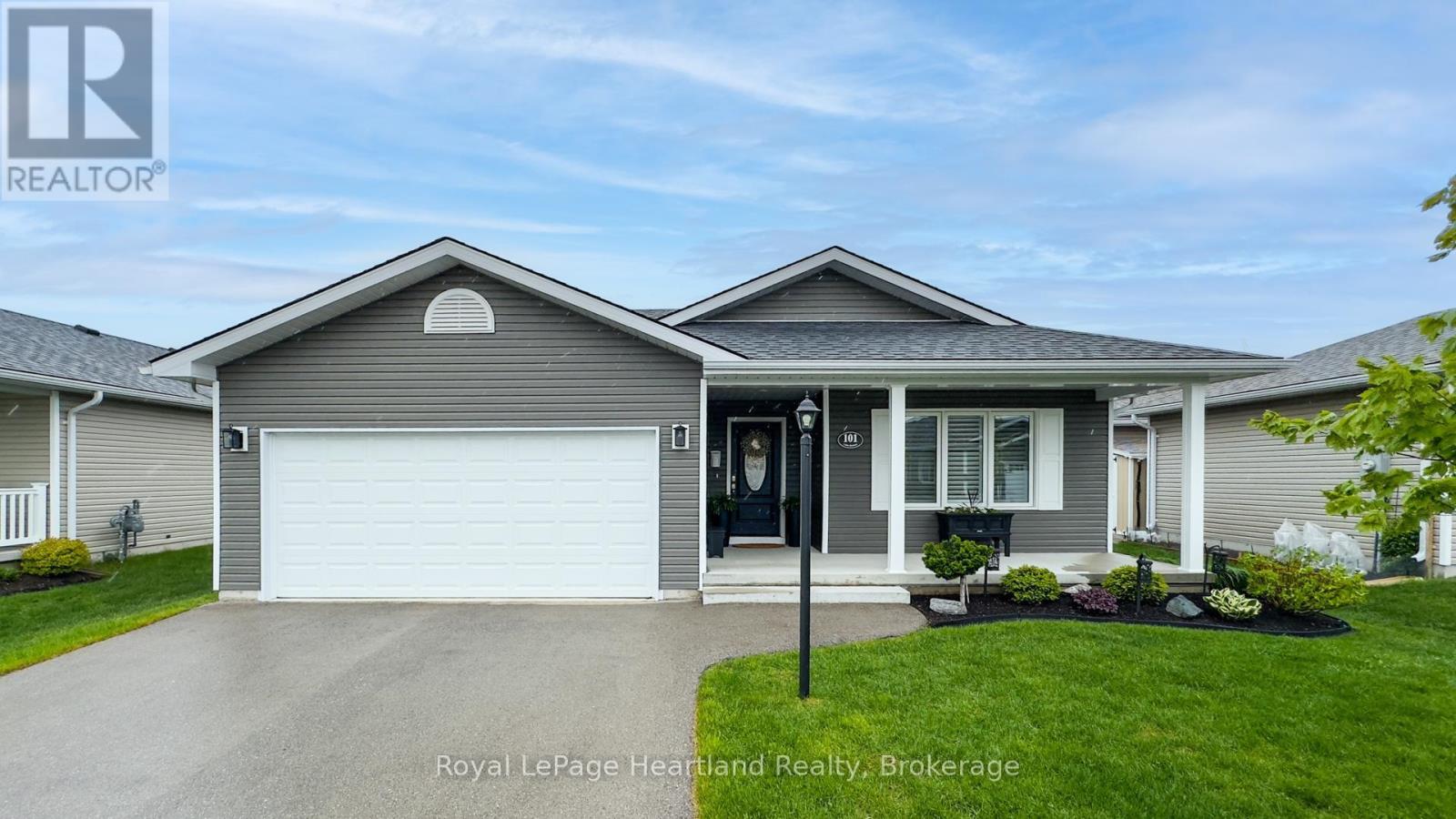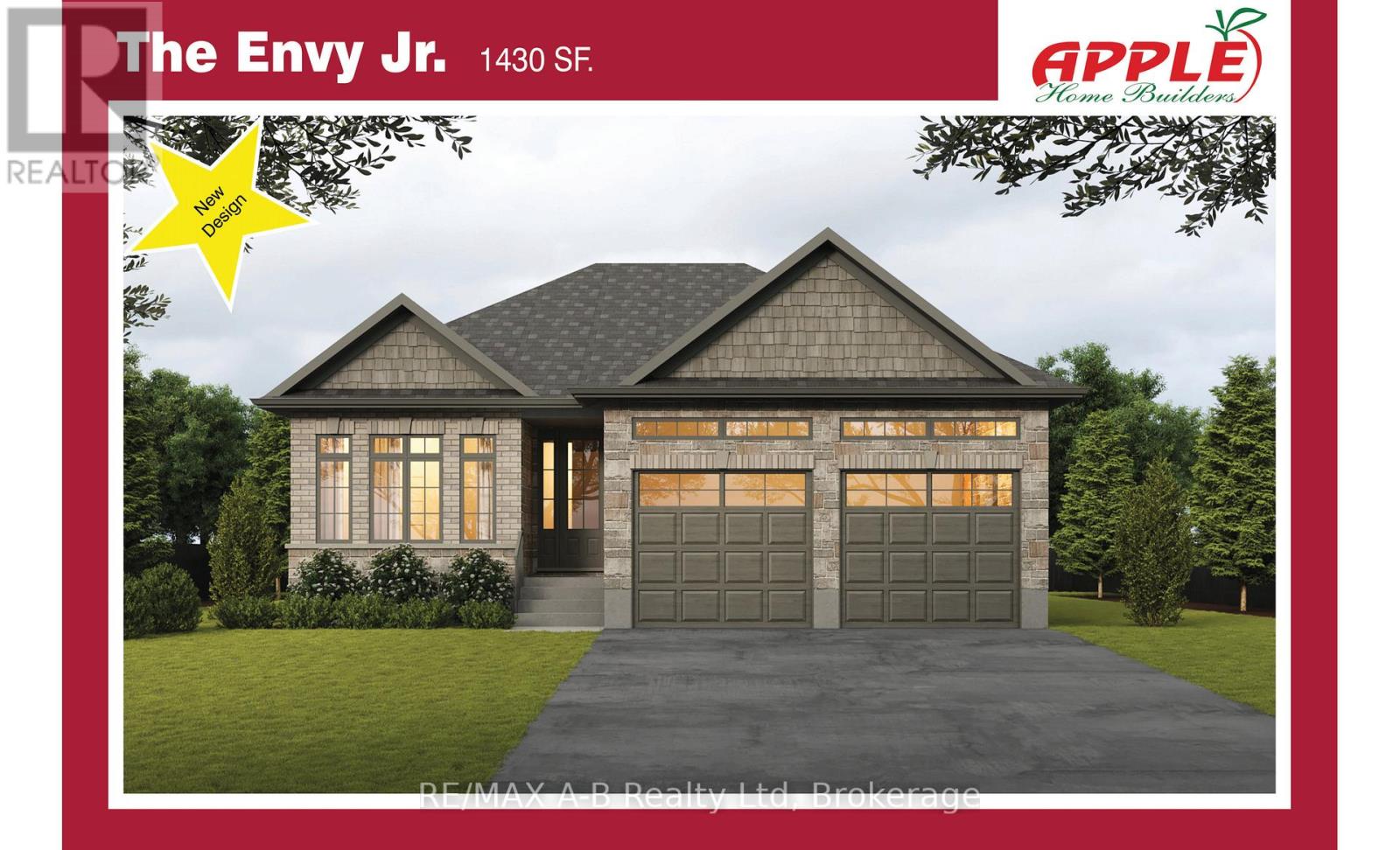Listings
16 Barbour Drive
Erin, Ontario
Welcome to Beautiful 16 Barbour Drive!!! This Fully Renovated 4 Bedroom & 2 Bathroom Home sits on an almost 3/4 Acre Double Lot on a Very Desirable Street! The Home is in Pristine Condition and Features a Massive Family Room on the Lower Level With Huge Windows and a Walk Out to the Back Yard Patio and Landscaped Gardens with Custom Made Pergola and Stone Terrace. There is also a Spa-Like 4 piece New Bathroom. The 1900 sqft Driveshed features a Workshop w/hydro and Separate Electrical Pony Panel and Extra High Clearance Ceiling with enough space for all your Vehicles and Toys!!! The Entire Property is Fully Fenced with Extensive Perennial Gardens and Mature Trees! This Home is Extremely Economical to Heat and Cool! Septic pumped and Inspected September 2024. Gas approx. $1200/year. Hydro $180/month which includes electric vehicle charging. (id:51300)
Royal LePage Rcr Realty
7412 Boyce Drive
Puslinch, Ontario
Unbeatable Location! This rare and stunning 1.66-acre property offers the perfect blend of privacy and convenience, just minutes from all amenities and the 401. Nestled at the end of a mature, welcoming cul-de-sac, this 2014 custom-built, 3+1-bedroom, 4-bathroom stone and brick bungaloft features more than 4500 sq ft of thoughtfully designed living space. Designed with family living in mind, this home boasts a spacious open-concept floor plan, with cathedral, vaulted and 9+ ft ceilings and expansive windows that flood the interior with natural light, showcasing the breathtaking views of the private, serene landscape. The main floor offers a "foodie's" granite counter kitchen accented with elegant cabinets and a massive central island. The walk out to the backyard oasis and covered deck provides stunning views. The main floor also offers a principal bedroom with a large walk-in closet and a luxurious 5 pc ensuite bathroom, a formal dining room, walk-in pantry, laundry and a dedicated office space, all designed for today's lifestyle. The finished walk-out basement adds even more value with oversized windows, 4th bedroom, a wet bar, a games & media area, a recreation room with a warming fireplace, and additional storage or potential for future expansion with a separate staircase directly from the garage. Step outside into the ultimate backyard retreat, complete with a fully fenced inground heated swimming pool (2016), a cabana, a cover deck, a hot tub and luxurious Tobermony stone landscaped patios perfect for relaxing and entertaining. Extensive, easy-to-maintain landscaping surrounds this house. This home offers practical functionality with a 3-car garage providing convenient main floor and basement accesses, including a paved driveway with 10+ car parking for family and guests. Move-in-ready homes like this, offering such a unique combination of space, style, and privacy, are truly a gem. Do not miss the opportunity to make this beautiful property your forever hom (id:51300)
Royal LePage Meadowtowne Realty
135 Webb Street
Minto, Ontario
Grand Century Home With Sparkling Pool In The Heart Of Harriston! Beautifully Maintained 1900s Historic Home. This Stately Residence Offers Spacious Rooms, Soaring Ceilings, And Large Windows That Flood The Home With Natural Light, 4 Generously Sized Bdrms, 3 Bthrms And Two Staircases, Ideal Layout For A Bed & Breakfast Or A Growing Family Large Eat-In Kitchen Is Perfect For Entertaining, While The Wood Floors And Preserved Architectural Details Add Warmth And Timeless Elegance Throughout. (id:51300)
Bosley Real Estate Ltd.
165 Daniel Street
Erin, Ontario
Just what your family needs! Located on an established, family-friendly street in Erin, this lovely, spacious 2-storey home boasts 3+1 bedrooms, 3 bathrooms and a huge backyard. The main floor has a large living room with wood-burning fireplace that opens to the separate dining area off the kitchen. On the 2nd floor you'll find a recently added great room with vaulted ceiling - perfect for entertaining or a children's getaway. You'll also find a large primary bedroom, 2 additional bedrooms and a 4-piece bathroom. The lower level has a spacious bedroom and 3-piece bathroom. The fully-fenced backyard will be your peaceful getaway with a vegetable garden, chicken coop, garden shed and large raised deck. No need for your car to visit the shops, banks, pub and cafes of Erin - all this and more is a 5-minute walk from the property. The charming Town of Erin is located close to the GTA, Pearson Airport and 20 minutes to the Georgetown or Acton Go Train stations. (id:51300)
Ipro Realty Ltd.
114 Player Drive
Erin, Ontario
Discover the perfect blend of luxury and comfort with this brand-new freehold townhome, perfectly situated at the intersection of Wellington Road 124 and 10th Line in the charming village of Erin, Ontario. This stunning three-bedroom home exudes modern elegance and is designed for those who appreciate sophisticated living. Step inside to an expansive open-concept main floor that is ideal for both entertaining and relaxation. The gourmet kitchen, featuring sleek granite countertops and custom cabinetry, is the heart of the home. The airy and sunlit layout creates a seamless flow, making every gathering feel warm and inviting. Upstairs, you'll find three generously sized bedrooms, each designed with comfort in mind. The highlight is the luxurious master suite, complete with a designer en-suite bathroom a true retreat for ultimate relaxation. The master also boasts dual walk-in closets, ensuring plenty of storage space. The unfinished basement offers a blank canvas for you to bring your personal touch, with endless possibilities for customization and additional living space. It even comes equipped with a rough-in for a bathroom. (id:51300)
New Era Real Estate
74387 Driftwood Drive
Bluewater, Ontario
Escape to this charming, rustic cottage or year round home nestled on the serene shores of Lake Huron! Surrounded by towering mature trees, this peaceful retreat offers deeded beach access and a lifestyle of relaxation. Whether you're looking for a weekend getaway or a year round sanctuary this cozy home is your perfect slice of paradise. The property offers privacy and an abundance of potential. Featuring 3 bedrooms, 1 bathroom, open concept kitchen and living area with a gas fireplace, this cottage exudes warmth and charm. Although the property is tucked away in a peaceful setting off of Centennial Road, you're only a short drive from the vibrant Bayfield filled with shops, restaurants and plenty of entertainment options for family and friends. The expansive yard provides ample space for outdoor activities, gardening or just relaxing under the stars by a campfire. In addition to lots of space for leisure, the property also offers a large detached garage workshop and outdoor storage for hobbyists and craftsmen alike. This is the perfect opportunity to own a property near one of Ontario's most beautiful coastlines. A rare find that combines privacy, beauty and proximity to all the fun and excitement of a thriving lakeside town. Contact Jean Anne Hamilton or your real estate salesperson today to schedule your private showing and make this lakeside dream your reality. (id:51300)
Coldwell Banker All Points-Festival City Realty
920 Diamond Crt Street
East Zorra-Tavistock, Ontario
New Apple Homes Bungalow with flexible fall closing date, possible colour changes on early sale. Quality Apple Homes construction of 1269 sq ft bungalow with DBL garage, covered rear deck area. Tasteful mix of Stone and Brick on complete main floor. Contact agent for full information and construction progress. Floor plan attached on open concept 2 bedroom bungalow. Full ensuite 4 pc bath with galsss and tile shower. Large open concept great room, kitchen dining area with vaulted ceiling above a main floor that features 9ft main floor ceilings. Custom kitchen with cabinet choice for early purchasers. Main floor laundry. Other great features include owned on demand water heater, A/C, asphalt drive, and sodded lot all on a Pie shaped quiet court lot. Taxes not yet assessed and established. Drop in and see Apple Home Builders Model and have a look around. Pick a plan pick a lot and Build your custom dream home with Apple Home Builders! (id:51300)
RE/MAX A-B Realty Ltd
6817 Wellington Rd 9 Road
Mapleton, Ontario
Welcome to 6817 Wellington Road 9, an exquisite home that has been thoughtfully renovated, offering over 3,200 square feet of beautifully finished living space. With nearly $1 million invested in recent upgrades, this property effortlessly blends modern luxury with classic craftsmanship. Featuring 4 spacious bedrooms and 3 elegant bathrooms, the home boasts a stunning cathedral ceiling that unites the kitchen and living room, creating an open and inviting space. Every room offers picturesque views of the surrounding countryside. The chef's kitchen is a true highlight, with custom cabinetry, quartz countertops, high-end appliances, a farmhouse sink, and a large island perfect for entertaining. Step outside from the kitchen to enjoy a morning coffee or relax on the timber-crafted covered deck, complete with glass railings that preserve the sweeping views of the natural landscape. The main floor includes all 4 bedrooms, along with a beautiful 3-piece bathroom. The primary bedroom offers a serene retreat, featuring a cozy fireplace and breathtaking views of the countryside. Indulge in the luxurious 5-star ensuite, where no detail has been overlooked. Downstairs, you'll find the laundry room, a third bathroom, and another family room ideal for movie nights around the fireplace. Two large unfinished spaces offer potential for storage or to create your dream recreation room. Step outside to discover meticulously designed exterior features, including $75,000 worth of concrete stamped patios, fire pit, walkways, driveway, and armour stone gardens. A detached 13 x 14 structure offers endless possibilities, whether as a workshop, studio, or extra storage. A custom timber-frame entrance sets the stage for the elegance and character found throughout this exceptional property. Don't miss the rare opportunity to own this truly remarkable home! (id:51300)
Keller Williams Home Group Realty
343850 North Line
West Grey, Ontario
Living on 2.3 Acres Refined Comfort Meets Practical EleganceDiscover the perfect balance of sophistication and functionality in this exceptional property set on 2.3 acres. Thoughtfully designed with discerning homeowners in mind, this property blends timeless style with modern amenities to create a truly elevated living experience.The residence features 3 spacious bedrooms and 3 beautifully appointed bathrooms, offering comfort and privacy for family and guests alike. A propane fireplace anchors the living space, providing warmth and ambiance, while the kitchen is adorned with stunning 2-foot tile flooring, ideal for both daily living and elegant entertaining.Built for efficiency and resilience, the home is equipped with a two-stage high-efficiency furnace, generator panel, and 200 amp service, ensuring seamless performance year-round. Step outside to enjoy the convenience of a natural gas BBQ hookup, perfect for al fresco dining and entertaining.Car enthusiasts, artisans, and entrepreneurs will appreciate the 1.5-car garage and the impressive 1,000 sq ft workshop a rare luxury offering flexibility for creative and professional pursuits.Private, peaceful, and meticulously maintained, this is more than a home its a lifestyle. (id:51300)
RE/MAX Land Exchange Ltd.
N/a Road 170
Grey Highlands, Ontario
6 acre building lot on a paved road close to Flesherton. An entrance with a culvert takes you to a nice clearing with almost 2 acres of high and dry land. Great building sites with mature trees that provide privacy around the perimeter. This is a great property for those wanting to build a country home on an acreage. Hydro available at the road. (id:51300)
Royal LePage Rcr Realty
101 Lake Breeze Drive
Ashfield-Colborne-Wawanosh, Ontario
Retire along the shores of Lake Huron in the highly sought after The Bluffs on Huron, adult lifestyle community. This magazine-worthy Lakeside home with crawl space (entirely spray foamed) has been finished with attention to detail in every corner of the home. Natural lighting resonates throughout the entire home which amplifies the modern colour palette selections on the walls, flooring and flat ceiling. The upgraded kitchen features stainless steel appliances, eye-catching backsplash and extended white cabinetry with crown moulding. This floor plan boasts the ideal entertaining areas in the open concept kitchen with island, the spacious dining area and the cozy living room featuring a crisp white gas fireplace with marble surround. Expand your living space to the outdoors on the 10 X 24 deck surrounded with a privacy fence and gorgeous black retractable awning. Many hours are enjoyed 3 seasons of the year which truly enhances the lakeside model. The oversized primary bedroom with large walk-in closet and 4 piece ensuite are situated at the back of the home ensuring privacy. Guests will fall in love with their roomy 2nd bedroom, having the main 4 piece bathroom closeby & footsteps away from the laundry room with a deep laundry sink. The lakefront state of the art 8000 sq. ft. clubhouse is a great place to play pickle ball, swim in the indoor pool, work out in the gym or relax in front of the fireplace while watching the sunset over Lake Huron. Minutes from Goderich, golf courses and amenities. Reach out to your REALTOR to book a personal viewing of this stunning home. (id:51300)
Royal LePage Heartland Realty
17 Diamond Street
East Zorra-Tavistock, Ontario
New Apple Homes Bungalow with flexible closing date, possible quick possession. Quality Apple Homes construction with extended garage 24.6 ft x 26.7 ft . Tasteful mix of Stone and Brick on complete main floor. Contact agent for full information and construction progress.This popular Envy Jr layout features 2 Bedrooms, 2 Baths, oversized double car garage and 1430 sqft of living space! Large open concept main floor that features, 9ft main floor ceilings with vaulted great room. Large kitchen island with seperate dining room with raised ceiling. Custom quality kitchen, main floor with open staircase to basemnt. Main floor laundry, Primary bedroom with luxury ensuite boasts a large oversized tile/glass shower, seperate Soaker tub and walkin closet. Other great features include owned on demand water heater, A/C, asphalt drive, and sodded lot all on a 54 x115 ft lot. Taxes not yet assessed and established. Drop in and see Apple Home Builders Model and have a look around. Pick a plan pick a lot and Build your custom dream home with Apple Home Builders! (id:51300)
RE/MAX A-B Realty Ltd












