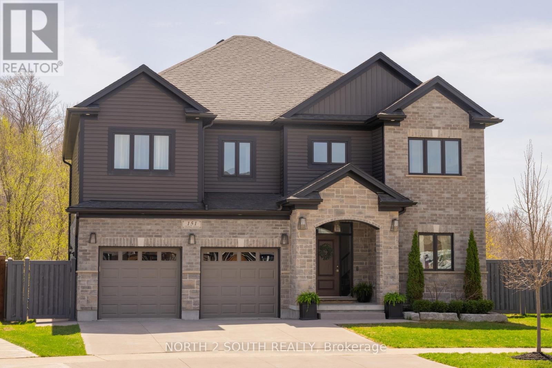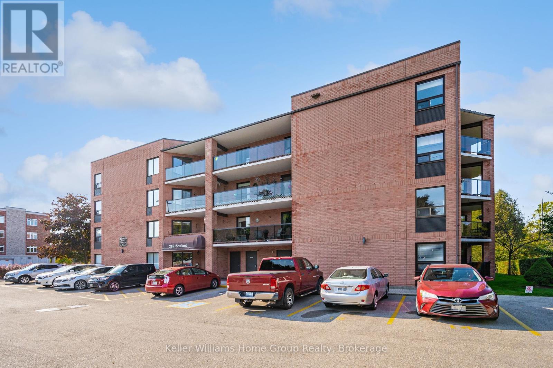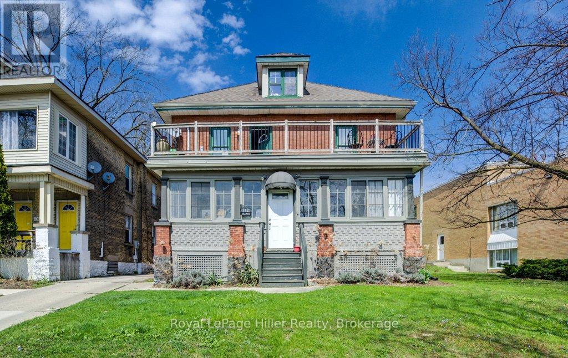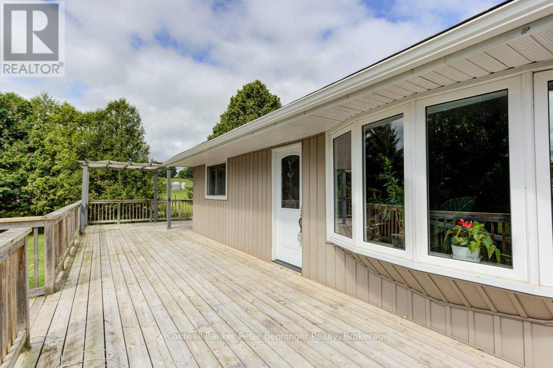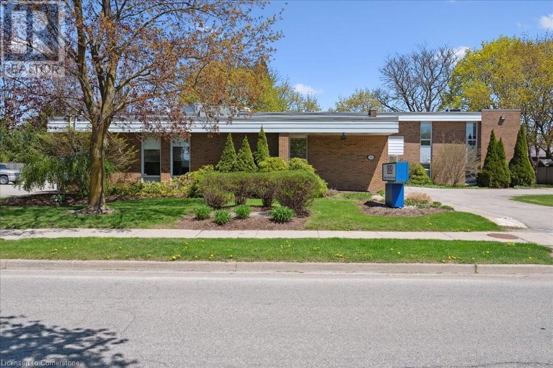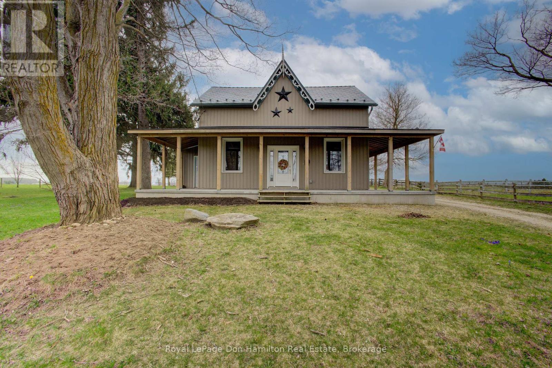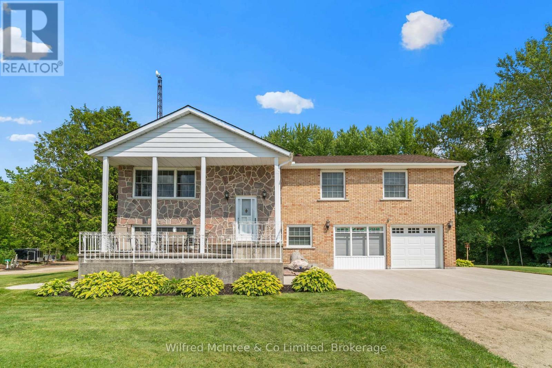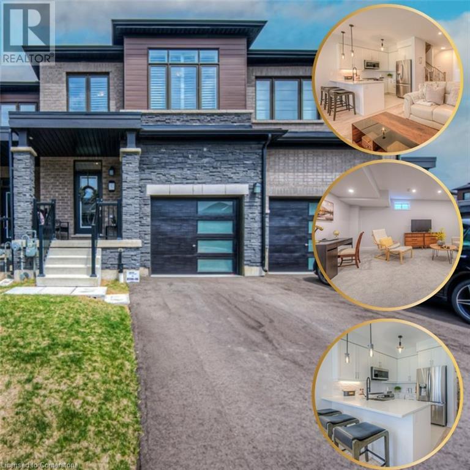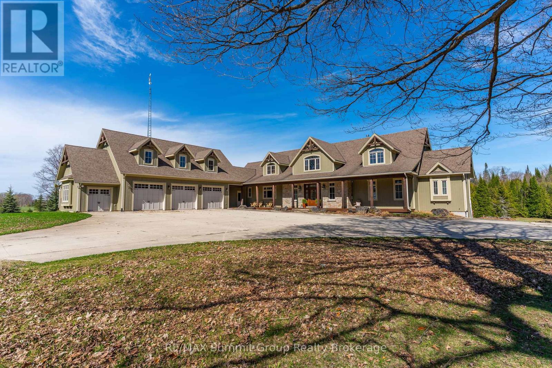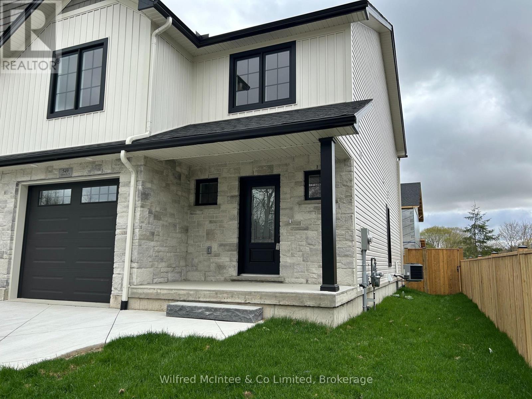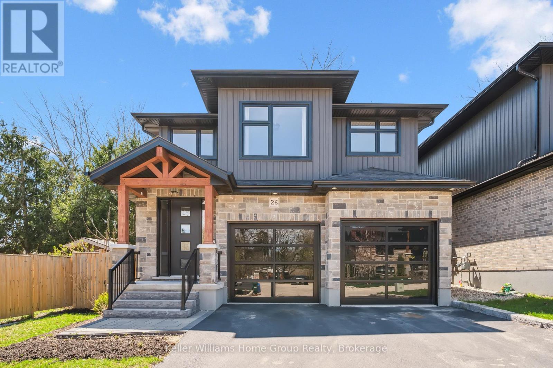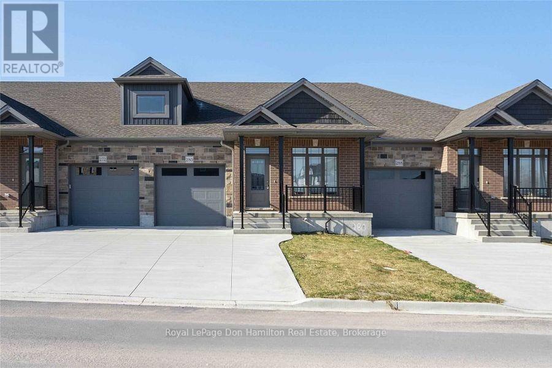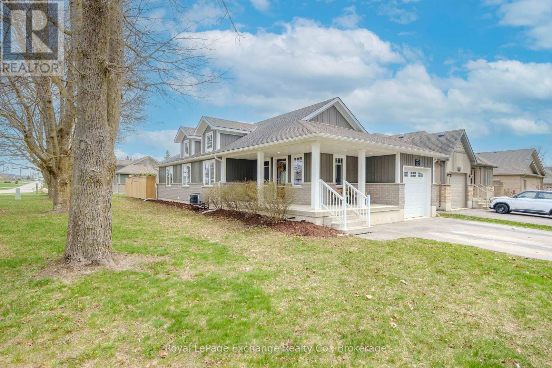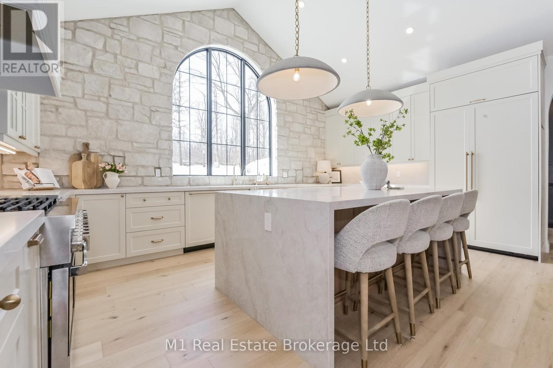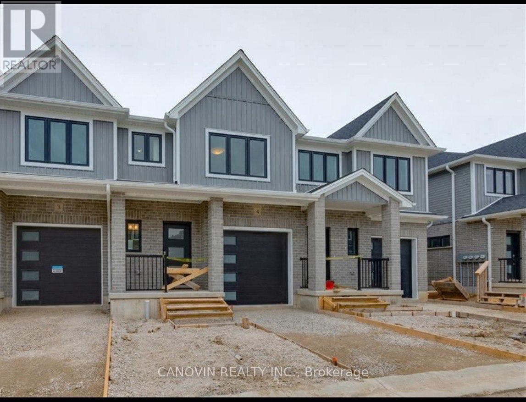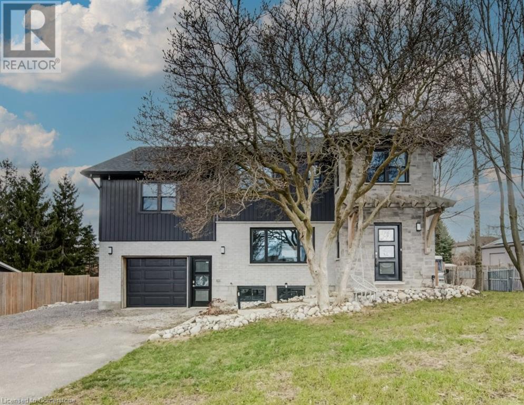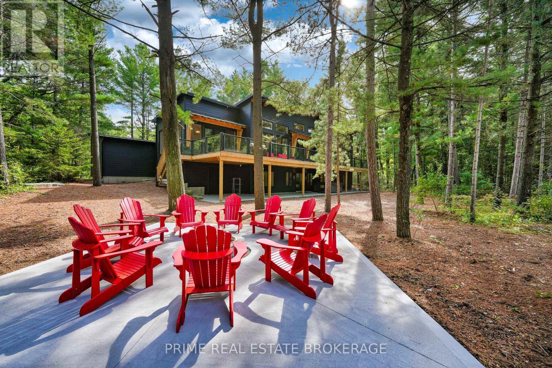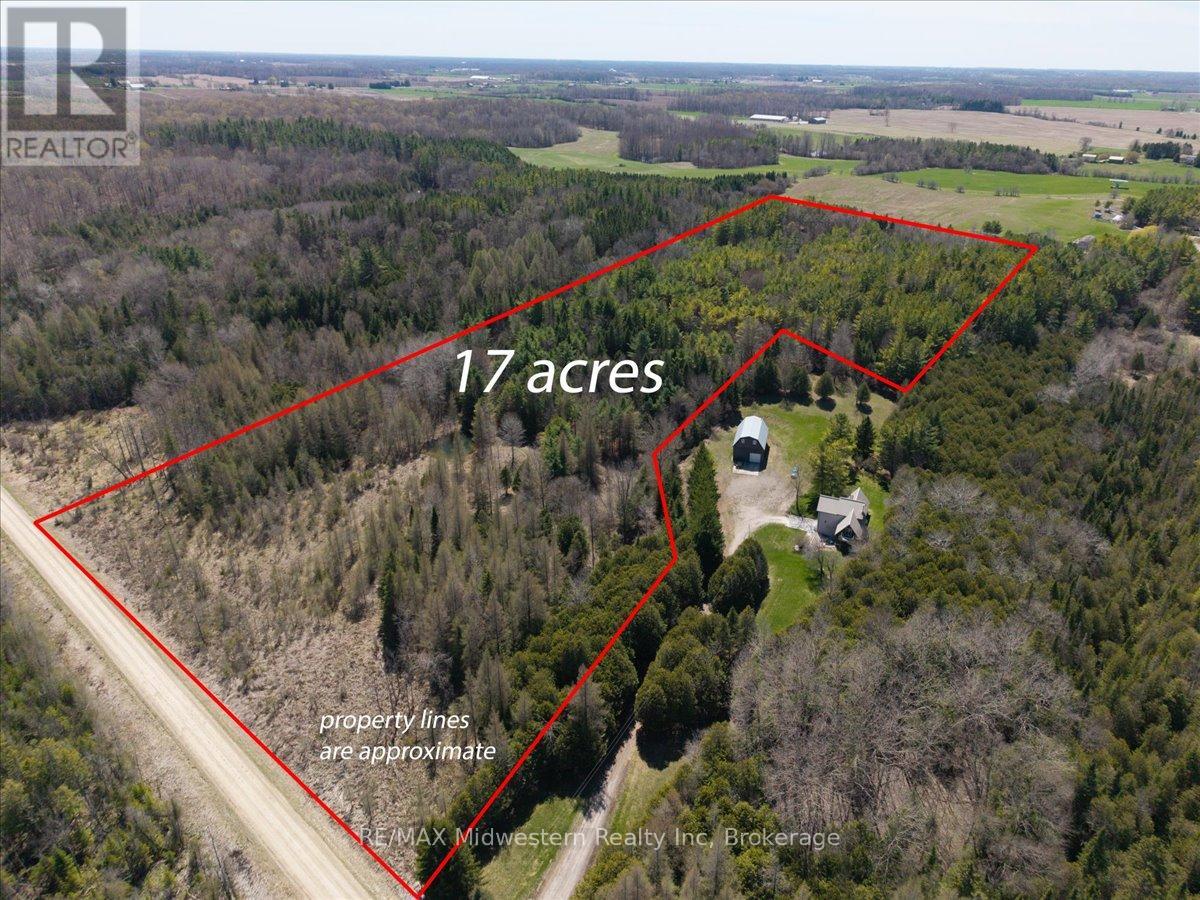Listings
151 Thomas Street
Stratford, Ontario
Nearly 4600 sq ft of exquisitely finished space awaits in this 5 br, 4 bath home located in stunning Stratford, ON. Features include engineered hardwood floors, open concept great room teeming with natural light from enlarged windows, vaulted ceiling, skylights, gas fireplace, and views of wildlife in the greenspace behind. Chef's kitchen boasts an oversized island, Subzero fridge, Wolf gas range, Miele dishwasher, quartz countertops, r/o drinking water system, and plenty of cupboard space. Expansive dining room and separate breakfast nook offer both casual and formal dining. Nine foot ceilings on the second floor showcase the fit and finish of magazine worthy rooms that include a work-from-home office with custom Woodecor cabinetry, laundry with wood countertop & shiplap feature wall, three well-appointed bedrooms each with generous windows and spacious closets, and a primary br + ensuite featuring custom porcelain tile floor, oversized shower, marble countertops, and a free standing bathtub. 1400 sq ft walkout basement is home to an in-law suite with large bedroom, full kitchen with quartz countertops, walk-in pantry, gas fireplace, and 3 pce bathroom w/ laundry hookups. Concrete driveway, two + garage, composite deck, composite fence, and a private backyard ideal for a pool. Wonderfully safe, quiet, family neighbourhood features top rated schools, close to shopping and restaurants, public transit. Walking distance to parks, trails. Be sure to see attached video! (id:51300)
North 2 South Realty
13 Finch Street
Brockton, Ontario
Charming and exceptionally well-maintained modular home situated on a spacious lot in the desirable Country Village Park. Featuring a large 18' x 11' shop equipped with hydro, this property offers both comfort and functionality. The home is clean, tastefully decorated, and boasts hard surface flooring throughout.The galley-style kitchen is enhanced with wood cabinetry. Additional highlights include a 4-piece bathroom, a separate laundry/storage area, and three generously sized bedrooms all conveniently located on one level, making this an ideal retirement or affordable starter home. Recent updates include a new roof shingles(2020) and a new forced air natural gas furnace (2021) and central air conditioning system (2015). This is a non-smoking home. There is ample parking for 6 in the large paved driveway as well as huge front deck and large rear deck and fenced back yard. Monthly fees for new owner will be $450 and includes water, sewer, property taxes, road maintenance and water testing fee. (id:51300)
Wilfred Mcintee & Co Limited
306 - 215 Scotland Street
Centre Wellington, Ontario
Just Move In & Enjoy this completely updated modern 2 bed 2 bath condo with loads of bright living space! Enjoy living adjacent to the beautiful Grand River steps from trails and parks. Only a short walk to stores, restaurants and the newly updated Fergus Library or walk up the road to the Fergus Sportsplex offering gym, indoor pool and so much more! You can't beat this location or this large open concept condo unit! Many recent renovations including windows (2019), Walk in Shower (2020), refinished balcony flooring (2024), Kitchen has been completely updated with new cabinets, counters and backsplash along with stainless steel appliances including range hood, stove, fridge and dishwasher. Flooring is all updated and consistent - carpet free with easy to clean luxury vinyl throughout. Large walk in laundry room which also serves as additional pantry space. No monthly rentals as the water heater and water softener are both owned! Enjoy the bright, open concept layout of this well thought out condo including a beautiful Master Bedroom with two corner windows which bring in bountiful natural light, two large closets plus a private 3pc ensuite in addition to a 4pc main bathroom! One assigned parking spot PLUS a deeded shared locker space on the same floor as the condo unit! Enjoy your coffee in the morning while sitting on your large, private newly refurbished balcony with glass railing listening to the sound of the grand river beside you. High speed fibre internet (Wightman) available for excellent cell and TV reception. You cant beat this location and layout if you are looking for a condo in beautiful, historic Fergus. Check out Floor Plan and Virtual Tour attached to the listing. (id:51300)
Keller Williams Home Group Realty
112 Huron Street
Stratford, Ontario
Welcome to 112 Huron Street a fully tenanted, well-maintained legal triplex located in the heart of Stratford.This solid brick property offers three self-contained units, each with private entrances, parking, and spacious layouts. The building features two 3-bedroom units and a bright 1-bedroom bachelor suite, generating over $58,000/year in gross rental income.Perfect for owner-occupiers seeking to offset mortgage costs live in one unit and let the others pay the bills an ideal strategy for entering todays challenging first-time buyer market. Investors will appreciate the turnkey nature, reliable tenants, and future upside potential.Tenants pay hydro; the landlord covers gas. Major upgrades in 2019 include three ductless A/C units, a new water softener, sump pit with pump, and extensive landscaping with over $21,000 invested in improvements.Zoned for multi-residential use and ideally located close to downtown, schools, and transit. Whether you're an investor or an end-user, 112 Huron Street is a smart move. (id:51300)
Royal LePage Hiller Realty
782 4 Concession
Arran-Elderslie, Ontario
This property is for rural-loving people who enjoy privacy but can still want practical access via a maintained road. Closer than you think to Port Elgin, Tara, Bruce Power and various locations, this lovely property fits the bill with a central location, yet vast pastures and nature for your neighbours. Birds galore! Third bedroom in the basement is very possible for this 2 bedroom 1.5 bathroom home with another advantage of having a separate basement entrance for an in-law suite or simple ease of access. New drilled well in 2014!! Main floor is easily accessed with a large deck (2015) and ramp (which can be removed), sweeping you in to the two bedroom, one bathroom main floor. Open concept principal rooms and a special stained glass piece of art originating from West Virginia really add to the appeal. Feature light makes the glass artwork glow and is one of a kind. Seller will remove if Buyer wishes but why would you want to? Windows done in 2014, shingles in 2018, 2022 propane f/a furnace with a/c and sump pump system, 2023 garage roof and upgraded sump drainage system (Nickason) to back yard. Super detached garage / shop for hobbies and toys! Zoned Agricultural you can run some chickens, have a garden and bloom where you are planted. Have a personal look with your favourite REALTOR and consider your quality of life where nature is all around you. (id:51300)
Coldwell Banker Peter Benninger Realty
380 Hibernia Street
Stratford, Ontario
Available for Sale or Lease. Great investment opportunity near busy downtown of Stratford. Building houses 30 offices in almost 9,000 sq.ft. Large welcoming reception area in the middle potential to rent to multiple tenants. Currently leased till June 30 2025. Potential for Residential Development. (id:51300)
Homelife Miracle Realty Ltd.
6169 Wellington 109 Road
Minto, Ontario
Welcome to 6169 Wellington Road. 109, just south of Harriston a beautifully renovated country property offering modern living on nearly an acre of land. This charming 1.5 - storey home has been thoughtfully updated while maintaining its character and warmth. Step inside and enjoy a spacious, open-concept main floor where the kitchen with granite island, dining room, and living room flow seamlessly together, creating an inviting space for gatherings and everyday living. A convenient two-piece bathroom and a main-floor utility room housing the propane furnace, in-floor heating system, central vacuum, on-demand boiler system, and water softener add to the home's practical design. Upstairs, you'll find three comfortable bedrooms and a full four-piece bathroom, perfect for families or those needing extra space. The home is heated efficiently with a forced air propane furnace and an in-floor heating system, and serviced by a private well and septic system. Outside, this property offers even more: a large detached heated shop with in-floor heating powered by an on-demand boiler. Above the shop, a fully self-contained two-bedroom loft apartment features a kitchen, a cozy living/dining area, and a full bathroom, an ideal setup for an in-law suite or an excellent opportunity for rental income to help offset your mortgage. The property sits on approximately 0.94 acres of level land with easy access off Wellington Road 109. It is ideal for anyone seeking a peaceful rural lifestyle with town conveniences just minutes away. Whether you're looking for a move-in-ready home, a space for hobbies and business, or an investment opportunity with rental potential, 6169 Wellington Road 109 delivers outstanding value. Don't miss your chance to own this rare property. Contact your Realtor for a private showing today! (id:51300)
Royal LePage Don Hamilton Real Estate
034079 5 Ndr Side Road
West Grey, Ontario
Nature Lover's Paradise just 10 Minutes from Hanover! Welcome to this private, 25-acre retreat and outdoor enthusiasts dream come true! Offering the perfect blend of peaceful seclusion and everyday convenience, this one-of-a-kind property is designed for those who crave a connection with nature without sacrificing proximity to town. This unique slab-on-grade home features an inviting open-concept upper level, where natural light pours into the beautifully appointed kitchen, dining, and living areas with gleaming ash hardwood floors. With three spacious bedrooms and a stylish 4-piece cheater ensuite, the layout provides both comfort and functionality. The main level presents flexible living options with two garage bays currently used as living space but easily restored into a garage. The walk-out lower level features a warm and welcoming family room complete with a wood-burning insert, perfect for those cozy nights. You'll also find a 2-piece bathroom, laundry, and a private office ideal for working remotely with the bonus of Eh Tel Fibre internet. Outside, this property continues to impress with a 16' x 20' shop equipped with water and hydro, plus five outdoor tarped buildings each 12' x 24' with power and lights, offering excellent storage and room for all your recreational gear or workshop projects. Explore winding trails that meander throughout the property, perfect for hiking, an ATV excursion or simply soaking in the peaceful surroundings. Don't miss your chance to own a piece of country paradise where peace, privacy, and natural beauty await, just minutes from Hanover. Your outdoor lifestyle begins here! (id:51300)
Wilfred Mcintee & Co Limited
Lot 6 10th Concession
Grey Highlands, Ontario
Set on 3 peaceful acres just east of Lake Eugenia, this property is more than just land; it's a setting where possibilities take shape. Wander through the trees to find the path leading to its highest point, and you'll see why: it's private, elevated, and surrounded by a lush natural backdrop that changes with the seasons. Picture a custom build with a walkout basement tucked into the slope, shaded by greenery in the summer, sunlit in the winter. Whether you're after a weekend retreat or a full-time escape, this property offers the space and flexibility to bring your vision to life. Outdoor lovers will appreciate being just 20 minutes from Blue Mountain and Beaver Valley Ski Club, close to scenic hiking trails, and near the winding Beaver River, perfect for casting a line or floating down on a tube. Add in the local shops and great food options nearby, and you've got year-round enjoyment at your doorstep. If you've been waiting for a place where nature and lifestyle meet, this one's worth a closer look. (And don't forget to take a walk through the trees.) (id:51300)
RE/MAX Summit Group Realty Brokerage
381 Dolman Street
Breslau, Ontario
Welcome to 381 Dolman Street! A wonderful newer 3 bedroom, 3 bathroom, 1679 sqft. modern and fully loaded executive freehold townhouse, in the beautiful Breslau community, is the perfect place to call home. A beautiful upgraded kitchen loaded with high-end appliances, stainless steel farmhouse sink, water-fltration system through the fridge, stainless steel appliances, quartz countertops and modern subway backsplash tiles. All foors offer an abundance of oversized windows that fll the home with sunlight all day long. The tastefully selected fnishes on this home include high-grade laminate foors throughout the main and top foor, California shutters throughout a modern kitchen with luxury ceiling height, soft-close kitchen cabinets and upgraded faucets. Finished lower level offers a cozy rec-room, pot lights, modern carpet + a rough-in 2pc.bath + large storage room that can be easily converted into a kitchenette for future in-law setup. Walking distance to schools. Close to Hwy 401. (id:51300)
RE/MAX Solid Gold Realty (Ii) Ltd.
194109 Grey Road 13
Grey Highlands, Ontario
This extraordinary estate blends timeless charm & modern comfort on 21.68 acres of scenic beauty. Whether you're seeking a peaceful retreat, an entertainer's paradise, or a unique wellness or getaway destination, this property is designed to inspire. The two-story living room features a striking stone fireplace & floor-to-ceiling windows showcasing beautiful views. The well-appointed kitchen, complete with a gas range, wall oven, spacious island & butler's pantry with a prep sink, makes hosting effortless. The dining room has set the stage for countless memorable gatherings, while the cozy sitting room opens to a covered back deck, seamlessly connecting indoor & outdoor living. The main-floor primary suite offers private deck access, his-&-her closets & a luxurious 5-piece ensuite. Upstairs, a loft area, three additional bedrooms & a full bath provide space for family & guests. The walkout lower level enhances the versatility with a fifth bedroom, office/den, family room, second kitchen & mud/ski room perfect for guest quarters or an in-law suite. Designed with both character & modern convenience in mind, this home offers an array of thoughtful features like antique hemlock floors, in-floor heating, a spacious mudroom next to the main-floor laundry & a walk-in fridge next to the heated triple-car garage. The garage also includes a separate storage room with a roll-up door & a Generac generator. Above, the loft is plumbed & ready for future possibilities. Outdoors, there's space for an inground pool & a 40' x 64' detached shop featuring two heated bays, two large bays for vehicles/projects & an office with a washroom. Experience this estate, carefully crafted by its owner, where every detail creates an inviting atmosphere. More than just a home, it offers a lifestyle. To truly appreciate all this home and property has to offer, you need to see it for yourself. (id:51300)
RE/MAX Summit Group Realty Brokerage
991 Hannah Avenue S
Listowel, Ontario
Welcome to 991 Hannah Avenue South, nestled in the heart of Listowel’s family-friendly community. This beautifully maintained two-storey home offers just under 2,300 sq ft of thoughtfully designed living space, featuring four spacious bedrooms and three bathrooms. The bright, open-concept layout is enhanced by abundant pot lighting, creating a warm and inviting atmosphere throughout. The kitchen comes equipped with high-quality stainless steel appliances and a convenient counter-height seating area, perfect for hosting or everyday meals. Upstairs, a generous family room offers the ideal space to relax and unwind, along with four well-appointed bedrooms, including a primary suite with a luxurious ensuite bath. Curb appeal shines through with a timeless stone and brick exterior, while the fully fenced backyard is your private retreat, featuring a brand new deck (2024) and a brand new hot tub, perfect for enjoying warm summer nights or cozy winter soaks. Located on a quiet, low-traffic street just steps from local parks, this home is perfect for families seeking both comfort and convenience. Don't miss the opportunity to call this incredible home yours, schedule a viewing today! (id:51300)
RE/MAX Twin City Realty Inc.
549 Queen Street N
Arran-Elderslie, Ontario
BRAND NEW SEMI DETACHED PRICED AT $539,900 IN PAISLEY!! See this 2 story,1551 sq. ft. Candue home with attention to quality and finishings. You will love the benefit of easy and economical living with open concept on the main level featuring kitchen with quartz countertops, breakfast bar and appliances included, dining room with doors to a private deck, comfortable living room with electric fireplace and convenient powder room. Second level with spacious primary bedroom with luxurious ensuite and walk in closet, 2 additional bedrooms, main 4 pc. bath and laundry nook. Basement with a spacious finished family room, storage room and utility room. Enjoy a 10 x 12 deck, fenced backyard, attached garage, sodded lawn and concrete driveway. Impressive quality workmanship and finishes. This home ticks all the boxes!! 20 minute drive to Bruce Power and the beautiful shores of Lake Huron. Call for details!. (id:51300)
Wilfred Mcintee & Co Limited
Pvt - 26 Creekside Terrace
Centre Wellington, Ontario
Experience refined living in this luxurious custom home, perfectly situated in an exclusive enclave of just seven residences in the historic town of Fergus, Ontario. Offering 1,832 sq ft of exceptional design, this home features soaring 9-foot ceilings on both levels, a spacious living room, and a stunning kitchen with high-end finishes, ideal for both everyday living and entertaining. The three bedrooms include a serene primary suite with a spa-like en suite and freestanding tub, complemented by a second full bathroom on the upper level and a stylish powder room on the main floor. Premium details abound, from the timber-framed front porch and sleek glass double garage doors to the high-end second-floor laundry room and built-in central vacuum. The unfinished basement, with exterior walls already framed and insulated, includes a cold room and rough-in for a future bathroom, offering endless potential while leaving the interior layout open for customization. Enjoy the fully fenced backyard with a stamped concrete patio that's perfect for summer gatherings. With top-tier craftsmanship and timeless curb appeal, this rare offering is your chance to own a piece of elegance in one of Ferguss most coveted neighbourhoods. (id:51300)
Keller Williams Home Group Realty
280 Keeso Lane
North Perth, Ontario
Looking for an almost new home to lease? This is a great opportunity for you! 2 bedrooms upstairs & a basement just waiting for the finishing touches. New water heater & water softener. Lots of entertaining room in the kitchen/dining areas, with patio doors leading to the back raised deck, which is perfect for summer BBQ's. Call your REALTOR today to schedule your private showing. (id:51300)
Royal LePage Don Hamilton Real Estate
375 Kincardine Street N
West Grey, Ontario
Discover your perfect home at 375 Kincardine Street N in the vibrant and welcoming town of Durham, Ontario. This beautifully maintained detached home is located in an ideal area of town and situated on a large corner lot with mature trees. With impressive curb appeal, the home features a welcoming covered front porch and a fenced rear yard offering privacy and a safe space for children or pets to play. Inside, you'll find an airy open-concept layout with vaulted ceilings that create a bright and spacious feel throughout the main level. The home offers two generously sized bedrooms and a full bathroom upstairs, ample sized kitchen with an island, dining and living space - along with a large, functional entryway perfect for busy households. The fully finished lower level continues to impress with two additional bedrooms, a second full bathroom, a dedicated laundry room, plenty of storage and a cozy rec room ideal for family gatherings or movie nights. Whether you're upsizing, downsizing, or searching for your first family home, this move-in-ready gem offers both beauty and comfort in a prime location. Don't miss out on this opportunity, schedule your showing today! (id:51300)
Royal LePage Exchange Realty Co.
19 Dover Lane
Centre Wellington, Ontario
Look no further for luxurious living in the heart of Fergus! Close to all amenities, fine dining, parks, and the historic charm Fergus has to offer, we proudly present this exquisite, fully customized, fully finished, 2+1-bedroom, 3-bathroom bungalow with every modern update imaginable. Maintenance free landscaping with turf, concrete walkways and massive back patio for entertaining overlooks stunning perennial gardens with numerous varieties of trees, flowers and perennials that bloom all year long. Large foyer invites guests with double closet, wood accent wall, glass railing/custom maple staircase and flows into the open concept kitchen/living/dining room boasting leather granite counters, 10' breakfast bar, top of the line black stainless steel appliances, floor to ceiling cabinets, undermount lighting, 9' ceilings, custom leather granite accent wall with built in tv and huge sliding doors with transom windows which walks out to back patio. Primary bedroom with walk in closet & custom 3-piece ensuite with walk in shower. Additional bedroom and custom 4-piece bathroom complete the main level. Lower level features spectacular rec/games room with custom 3D accent wall, enormous built in tv, huge laundry room, 3rd bedroom, 3-piece bathroom and storage room. **EXTRAS** Custom updated trim, doors, exquisite lighting, speaker system throughout, blink cameras, custom electronic blinds - the list doesn't end! (id:51300)
Royal LePage Rcr Realty
433 South River Road
Centre Wellington, Ontario
Discover unparalleled luxury at 433 South River Road, nestled in one of Elora's top neighbourhoods, steps from the Grand River. This stunning home sits on a sprawling 1-acre lot, which will be fully graded, blending elegance and function. Step inside to engineered hardwood flooring and 9-foot ceilings throughout. The chef's dream kitchen features 16-foot cathedral ceilings, Taj Mahal quartz counters and backsplash, Jenn-Air appliances stove with a flat top, a built-in fridge, a dishwasher, and a massive south-facing window flooding it with light. Adjacent, the dining area dazzles with built-in storage, glass doors, a bar fridge, and a walk-in butler's closet with a wet bar. The master suite is a retreat with a floor-to-ceiling stone fireplace, cathedral ceilings, and a custom closet with built-ins. Its spa-inspired bathroom has a double vanity, soaker tub, huge shower with rainfall head, and heated floors; laundry is just steps away. All four bedrooms offer walk-in closets. Stunning light fixtures add sophistication. Find a mudroom with storage and a bench, an attached double-car garage with 9-foot doors, and a loft perfect as an office or extra space. A 21x24 detached garage will be built and included. The unfinished basement, with 9-foot ceilings and a separate garage entrance, awaits your touch. Outside, composite decking graces the porches, the driveway will be paved, and the stone-front, board-and-batten exterior impresses. This is luxury redefined, a rare Elora gem waiting for you. (id:51300)
M1 Real Estate Brokerage Ltd
Unit 4 - 1 Miller Drive
Lucan Biddulph, Ontario
Welcome to your new home! This stunning 3 bedroom, 2.5 bathroom townhome nestled in Lucan's serene Ridge Landing Subdivision is now available for rent. Offering a perfect blend of modernity and comfort, this brand new open-concept townhouse provides an ideal living space for you and your family. Ridge Landing Subdivision, Lucan - close to schools, parks, trails, and a short drive to London. Contemporary design with quartz countertops, soft-close cabinetry in kitchen and bathrooms, elegant tilework in the primary bathroom, and convenient second-floor laundry. (id:51300)
Canovin Realty Inc.
1100 Bleams Road
Mannheim, Ontario
Welcome to this contemporary, 3-bedroom 3.5 bathroom family home offering a perfect blend of modern design, luxurious upgrades, and practical functionality set on a spacious property with endless potential. Built in 2019, the home has been fully renovated with solid maple hardwood flooring throughout, high-end energy-efficient windows, and in-floor radiant heating in each bathroom. Perfect for entertaining, the open-concept living space is anchored by a beautiful gas fireplace with a custom-built barn beam mantle and matching built-in shelving. The oversized kitchen, featuring a massive 9’x5’ eat-at island with extra storage, along with an oversized walk-in pantry for all your essentials boasts soft close cupboards and drawers. Through the dining room a large, private deck opens into the expansive back yard. Maple stairs with glass railing add to the modern aesthetic, while top-floor laundry ensures convenience. A circulation pump provides hot water on demand in each bathroom and the kitchen island. The home’s layout offers a fully finished walk-up basement with custom stonework leading to a large, pool-sized backyard. Beyond the home itself, the property includes a spacious 35’x20’ double-bay workshop with 100-amp service, as well as gas and water connections, all completed to code. The septic system, replaced in 2018, is designed to accommodate an additional bathroom in the workshop if desired. A large driveway provides ample parking for 6, complemented by a second entrance leading to the rear of the property. A recycled asphalt laneway runs along the side of the house, making it easy to maneuver vehicles, while the front lawn is reinforced with TRUEGRID pavers to prevent ruts and divots from heavy equipment. Whether you're looking for a or a property with incredible workshop space and outdoor potential, this one is truly a rare find and all just minutes to shops, restaurants, schools, parks and key amenities. Book your privates showing and fall in love today! (id:51300)
RE/MAX Icon Realty
10002 Huron Drive
Lambton Shores, Ontario
Welcome to this exquisite modern home in the highly sought-after Beach O'Pines Community of Grand Bend! This stunning residence is perfectly situated within walking distance to a private deeded beach and set within a secure, gated community, offering both luxury and peace of mind. Boasting 5 spacious bedrooms and 4 full bathrooms, this home is designed for both comfort and style. The open-concept living area is illuminated by abundant natural light, thanks to the striking black-framed doors and windows. The sleek, black kitchen cabinetry with gold detailing creates a dramatic and sophisticated culinary space, featuring top-of-the-line appliances and a generous island. The master suite serves as a private retreat, complete with a lavish en-suite bathroom and a spacious walk-in closet. Each of the additional bedrooms is thoughtfully designed, offering ample space and refined finishes. The home also includes a versatile family room, perfect for entertaining or relaxing. Step outside to experience the ultimate in outdoor living. The beautifully landscaped backyard features a luxurious hot tub and a stylish glass-railing deck, ideal for enjoying serene evenings or hosting gatherings. The modern design elements extend to the outdoor spaces, ensuring a cohesive and high-end aesthetic throughout the property. This exceptional home not only provides a sophisticated and comfortable living environment but also offers significant rental potential due to its prime location and high-end features. Whether you are looking for a seasonal retreat, a permanent residence, or a lucrative investment opportunity, this property fulfills all your desires. Immerse yourself in the epitome of coastal elegance and contemporary luxury. View this stunning property and seize the chance to own a Beach O'Pines gem! (id:51300)
Prime Real Estate Brokerage
10 Elgin Street
Woolwich, Ontario
Welcome to 10 Elgin Street, a rare opportunity to own vacant residential land in the heart of Conestogo Village. This approximately 0.5-acre lot offers the perfect canvas to design and build the custom home youve always envisioned.Nestled in a peaceful, established neighbourhood and just minutes to Waterloo, this property blends the tranquility of small-town living with the convenience of nearby city amenities. With mature trees and a generous lot size, there's ample space for your ideal layout, garage, and even a backyard oasis.Half-acre lot, Build-ready residential zoning, Minutes to Waterloo, St. Jacobs, and where Conostogo River meets Grand River, Quiet street in a family-friendly communityDont miss your chance to bring your vision to life in one of Waterloo Regions most desirable communities. (id:51300)
Exp Realty
10 Elgin Street E
Woolwich, Ontario
Welcome to 10 Elgin Street, a rare opportunity to own vacant residential land in the heart of Conestogo Village. This approximately 0.5-acre lot offers the perfect canvas to design and build the custom home you’ve always envisioned. Nestled in a peaceful, established neighbourhood and just minutes to Waterloo, this property blends the tranquility of small-town living with the convenience of nearby city amenities. With mature trees and a generous lot size, there's ample space for your ideal layout, garage, and even a backyard oasis. Half-acre lot, Build-ready residential zoning, Minutes to Waterloo, St. Jacobs, and where the Grand River meets Conostogo River, Quiet street in a family-friendly community Don’t miss your chance to bring your vision to life in one of Waterloo Region’s most desirable communities. (id:51300)
Exp Realty
9892 Ski Road
Minto, Ontario
Escape to your own private sanctuary with this incredible 17-acre recreational property, perfect for building your dream home or a cozy cottage retreat. Nestled in nature and offering ample privacy from surrounding homes, this property boasts established trails for walking, ATVing, or simply enjoying the peace and quiet of the outdoors. Watch deer and other local wildlife right from your future porch or windows, as they frequently roam the area. A picturesque spring-fed pond adds to the charm -easily expandable for swimming, fishing, or enhancing your landscape. With access from the main road and agricultural zoning that allows for building, you can clear your ideal site and create a peaceful haven just far enough from the city to truly unwind all at an affordable price. Whether you are wanting to ski, hike, snowmobile or ATV....this 4 season property offers it all! (id:51300)
RE/MAX Midwestern Realty Inc

