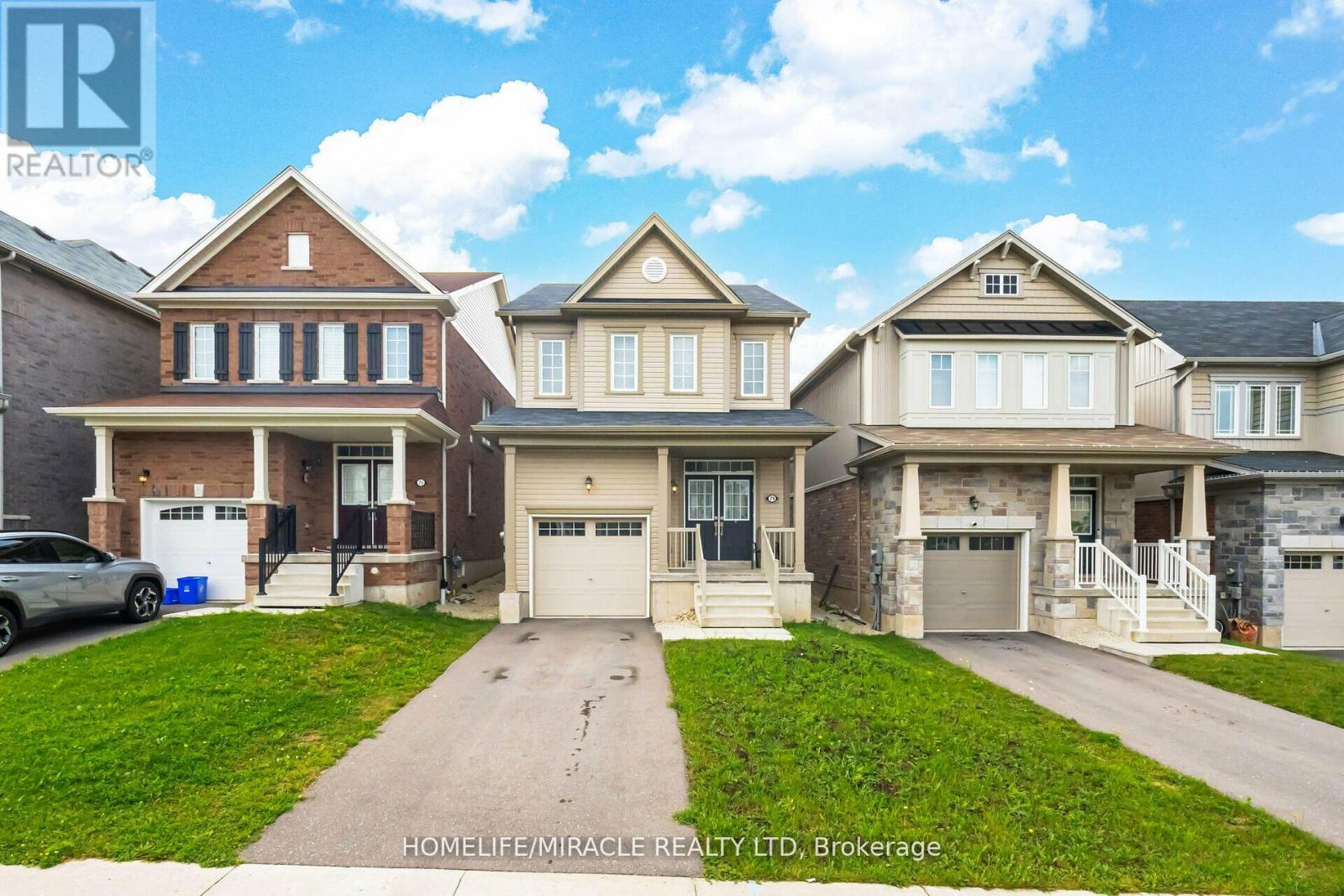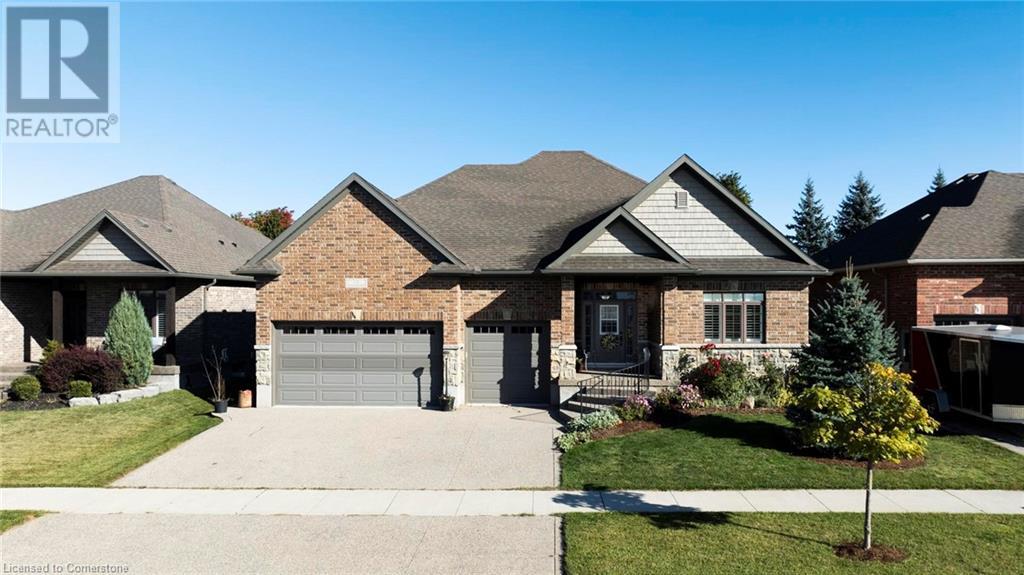Listings
415 Hill Street E
Fergus, Ontario
SHORT TERM RENTAL So much space in this 1 Bed and den 2 bath 2 storey home. Laundry, A/C, Utilities and Internet included. 2 wonderful decks overlooking a landscaped yard, to enjoy your morning coffee or evening glass of wine. Good sized kitchen with newer appliances and lots of storage. Finished basement gives you extra space to spread out. No pets, No smoking or vaping. Some furniture available but no bed. Dishes also available. 2 driveway parking spots (id:51300)
Your Hometown Realty Ltd
415 Hill Street E Unit# Lower Level
Fergus, Ontario
Lovely SHORT TERM Lower Level 1 bedroom apartment with Separate entrance, Beautiful kitchen with stools, Furnished livingroom with leather chairs and modern 3 pc bath. Dishes can be included if needed. Back yard space for outdoor relaxing. Laundry, Heat, Hydro, Water and internet included. Driveway parking only. ( Please bring your own bed) No Pets, No Smoking or Vaping. (id:51300)
Your Hometown Realty Ltd
3192 Vivian Line 37 Line Unit# 7
Stratford, Ontario
Welcome to 3192 Vivian Line in beautiful Stratford! This gorgeous easy living 2 storey, 2 bed, 2 bath condo loft has it all! This beautiful open concept space boasts all the natural sunlight you could ever want! There are plenty of upgrades: 18 ft ceilings, quartz counter tops, flooring, upgraded trim, black stainless steel appliances and upgraded lighting just to mention a few. You will love the spacious primary bedroom with a full ensuite bath. Laundry is on the main floor with top of the line LG full size stackable washer and dryer. Enjoy your morning coffee on your very own cozy covered outdoor space! There are two parking spaces right outside your door! This home has been well loved and well cared for. Don't miss out on this opportunity! (id:51300)
Royal LePage Hiller Realty Brokerage
79 Stamford Street
Breslau, Ontario
Welcome to the fabulously built two-story detached home with Lots of upgrades, nestled in a friendly neighbourhood located between Kitchener/Waterloo and Guelph in Breslau. This home boasts a huge fenced backyard and a deep lot measuring 114.70 feet. The carpet-free main floor features a gas fireplace in the great room with pot lights, nine-foot ceilings throughout, and an abundance of natural light. The spacious open kitchen includes a central island and a breakfast area. Stained Oakwood stairs lead to the main floor. The primary bedroom has a walk-in closet and a stunning five-piece ensuite bathroom with a soaker tub.A separate laundry room is located on the second level, along with two good-sized bedrooms, JUST 5 MINS stroll from a primary public school Providing convenient access to the parks, trails, Breslau Community Center with new splash pad and EarlyON (10 min walk). Anticipated upcoming Go Train station. This property blends comfort with exceptional accessibility. (id:51300)
Homelife Miracle Realty Brampton
260 Main Street E
Southgate, Ontario
Location, Location. Large Commercial Building. Downtown Dundalk. Highly Visible. C2 Zoning With Wide Variety Of Uses. Excellent Street Appeal. Open Concept Layout. Main St. Location. Close To Grocery Store Plaza. Land And Building Only. (id:51300)
Royal LePage Rcr Realty
360 Birmingham Street E
Wellington North, Ontario
A rare offering! This well-built 2+2 bed bungalow offers the perfect blend of comfort and convenience in a sought-after neighbourhood, with great walkability to downtown shopping, green space, playgrounds and schools. Nestled on a large, fully fenced lot with mature trees, the outdoor space is ideal for both family life and entertaining, featuring a multi-level deck, two gates for easy access, and a handy storage shed. Step inside to discover the ease of main floor living at its finest. The spacious living room, bathed in natural light from a lovely bay window, flows effortlessly into the country kitchen, which opens directly onto your private back deck. With two generous bedrooms, a beautifully renovated 5-piece bathroom, and a dedicated laundry room, this home is designed for modern living with barely any stairs. The fully finished lower level is a fantastic bonus, boasting brand-new carpeting throughout, a large rec room with a cozy gas fireplace, two additional bedrooms, and a recently updated 3-piece bathroom. You'll never run out of storage here, with plenty of space to keep things organized. For the hobbyist or DIY enthusiast, the attached garage with a large workbench and separate entrance provides ample room to work and store tools. The double-wide paved driveway offers plenty of parking, with no sidewalk out front, ensuring that no valuable parking space is lost. With fresh paint, upgraded fixtures throughout, and nothing left to do, this move-in ready home is waiting for you! Book your showing today and make it home for the holidays. (id:51300)
Royal LePage Royal City Realty Ltd.
260 Main Street E
Dundalk, Ontario
Location, Location. Large Commercial Building. Downtown Dundalk. Highly Visible. C2 Zoning With Wide Variety Of Uses. Excellent Street Appeal. Open Concept Layout. Main St. Location. Close To Grocery Store Plaza. Land And Building Only. (id:51300)
Royal LePage Rcr Realty
440 Wellington St Ll E Unit# 13
Mount Forest, Ontario
2 BEDROOM CONDO, LOWER UNIT, OPEN CONCEPT KITCHEN AND LIVING ROOM, CUSTOM CABINETS, ISLAND AND SIT DOWN 3PC MATER ENSUITE AND , 4PC BATH, UTILITYROOM, FRONT FOYER, COVERED FRONT PORCH, REAR COVERED PATIO, OWN OUTSIDE ENTRANCESTACKER WASHER AND DRYER HOOKUPS, HEAT PUMP HEATING AND COOLING, PARKING SPOT, CAREFREE LIVING (id:51300)
Royal LePage Rcr Realty
79 Stamford Street
Woolwich, Ontario
Welcome to the fabulously built two-story detached home with Lots of upgrades, nestled in a friendly neighbourhood located between Kitchener/Waterloo and Guelph in Breslau. This home boasts a huge fenced backyard and a deep lot measuring 114.70 feet. The carpet-free main floor features a gas fireplace in the great room with pot lights, nine-foot ceilings throughout, and an abundance of natural light. The spacious open kitchen includes a central island and a breakfast area. Stained Oakwood stairs lead to the main floor. The primary bedroom has a walk-in closet and a stunning five-piece ensuite bathroom with a soaker tub. A separate laundry room is located on the second level, along with two good-sized bedrooms, JUST 5 MINS stroll from a primary public school **** EXTRAS **** Providing convenient access to the parks, trails, Breslau Community Center with new splash pad and EarlyON (10 min walk). Anticipated upcoming Go Train station. This property blends comfort with exceptional accessibility. (id:51300)
Homelife/miracle Realty Ltd
20 Ridout Street
Brockton, Ontario
Own one of Walkerton's most unique homes. This 5 level front split has been completely renovated and updated. All of the renos were done by professionals and completed over the past 3 years. This gem is quite large and ideal for any size family. Only the basement is below grade but it is bright and nicely appointed. Boasts a cold cellar and a Utility and storage area. A 22kw Generac system was installed in 2022 and this home will never be without hydro no matter what mother nature may try and do. Close proximity to the Bruce for potential employment. **** EXTRAS **** Garage door (2021) Some windows(2022) Patio Door (2021) Kitchen (2021) Main Bathroom (2023) Generac 22 kw (2022)Fireplace Gas insert(2021) Eaves w/leaf filter (2021) Walk In Shower Door (2023), All New Exterior doors (2022) (id:51300)
RE/MAX Real Estate Centre Inc.
1 Sunrise Lane
Lambton Shores, Ontario
Welcome to 1 Sunrise Lane! A beautifully crafted bungalow by Medway Homes, perfectly situated on a spacious corner lot in the serene Harbourside Condominiums. This home invites you to enjoy the best of both worlds: the privacy of owning your own space with the ease of low-maintenance living, just moments from Grand Bends lively downtown and the gorgeous beaches of Lake Huron. Inside, you'll find an open, light-filled main floor with engineered hardwood, a cozy gas fireplace, and a kitchen designed for cooking and gathering, featuring granite countertops, chic dark stainless appliances, and a large, inviting island. The dining area opens to a private, oversized deck surrounded by greenery ideal for quiet mornings or summer evenings with friends. The primary suite is a true retreat, complete with double closets and a stylish ensuite bath. Theres also a versatile guest room, a full bath, and a mudroom with laundry, conveniently located off the garage.The finished lower level is ready for anything, with a spacious family room featuring an electric fireplace, two extra bedrooms, and another full bath. 1 Sunrise Lane is a place to create memories, offering both charm and practicality in an ideal location. (id:51300)
Prime Real Estate Brokerage
15 Gerber Meadows Drive
Wellesley, Ontario
Nestled in the picturesque town of Wellesley, this stunning brick and stone bungalow perfectly blends classic charm and modern convenience. This property is just steps away from panoramic views of the countryside. It is a wonderful family friendly community with so many amenities like Schmidtsville restaurant, Pym's grocery store, Grammy's coffee and gift shop, the amazing Wellesley Public School, library, daycare, parks, the new Rec Centre and so much more. This bright and spacious, open-concept home features 9' ceilings on the main floor with 11' ceilings in the living room. 2 bedrooms on the main floor and 2 more in the fully finished basement. This home offers ample space for family living and hosting guests. The kitchen, with its large island and granite countertops has seating for 4 with a 72 fridge/freezer and loads of cupboard space. The eat-in kitchen has a lovely view of the backyard, with doors leading out to the covered concrete patio (with gas BBQ hook-up), where you can enjoy the sounds of the countryside. Garden/tool shed sits on concrete slab. Enjoy the ease of main floor laundry, making household chores a breeze. Primary bedroom has large walk-in closet and 5pc ensuite. Second bedroom on the main floor could be used as a home office. The fully finished basement offers two additional bedrooms, providing flexibility for family, guests, or a home office. The enormous Rec Room has plenty of room for a pool table, gym area and everyone in the family. Cozy gas fireplace with custom built-ins. Large storage/furnace room and cold room. With a convenient walk-up to the triple car garage, this layout enhances accessibility and adds practicality to your everyday life. In-law suite capability. Book your private showing today. (id:51300)
Royal LePage Wolle Realty












