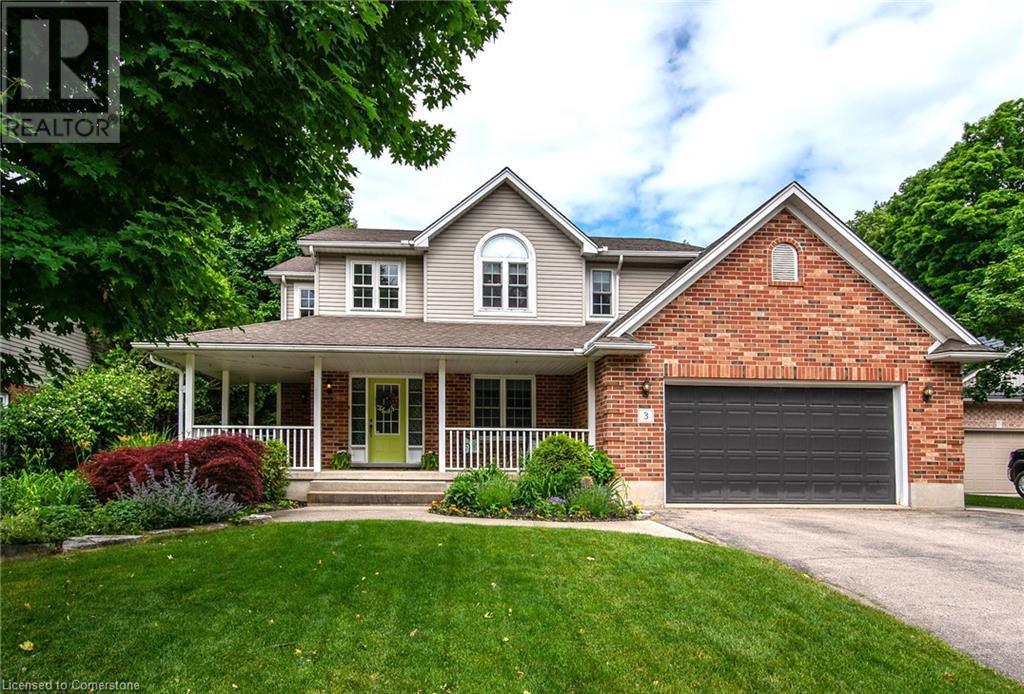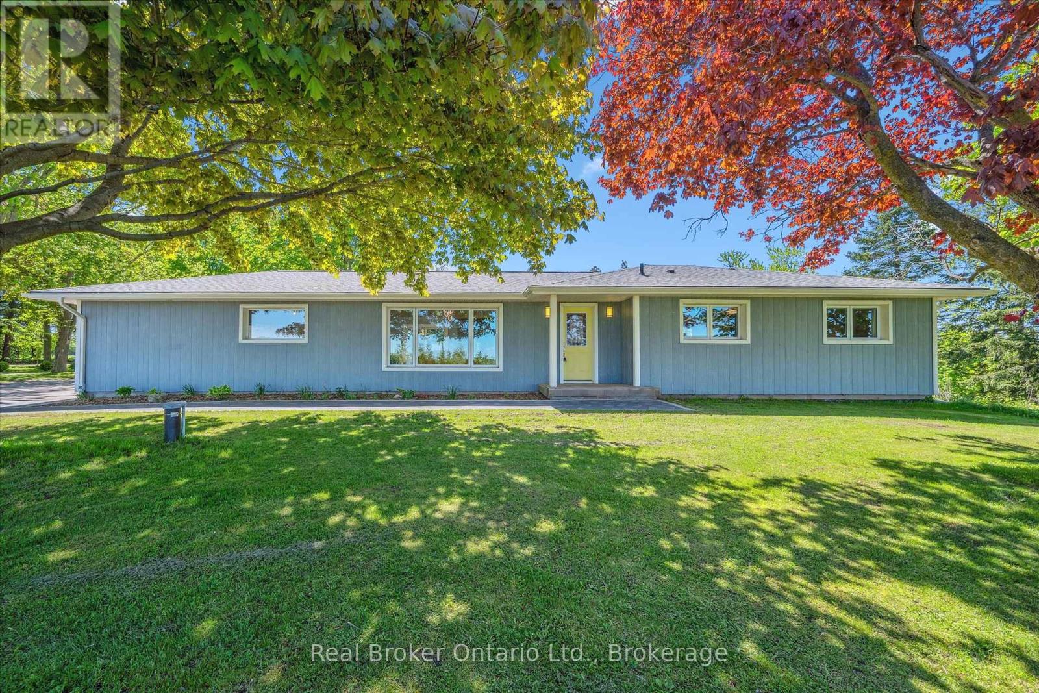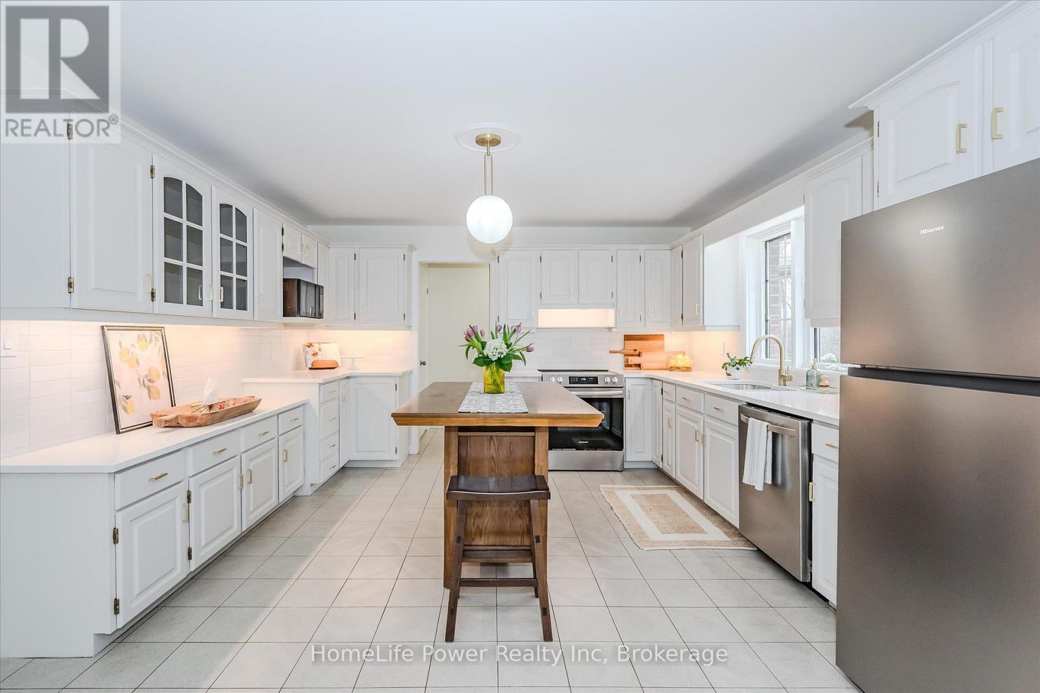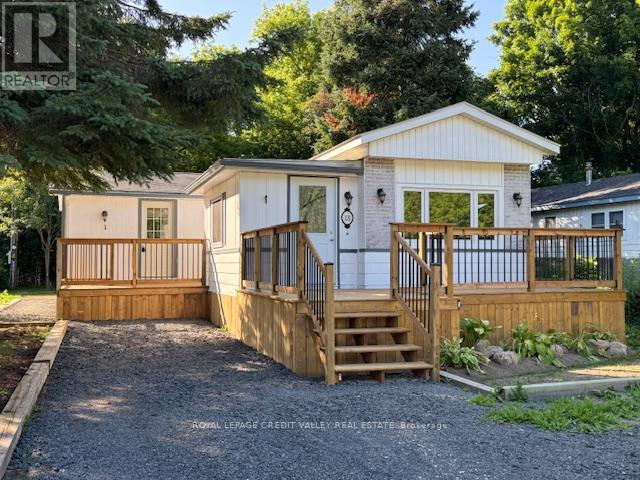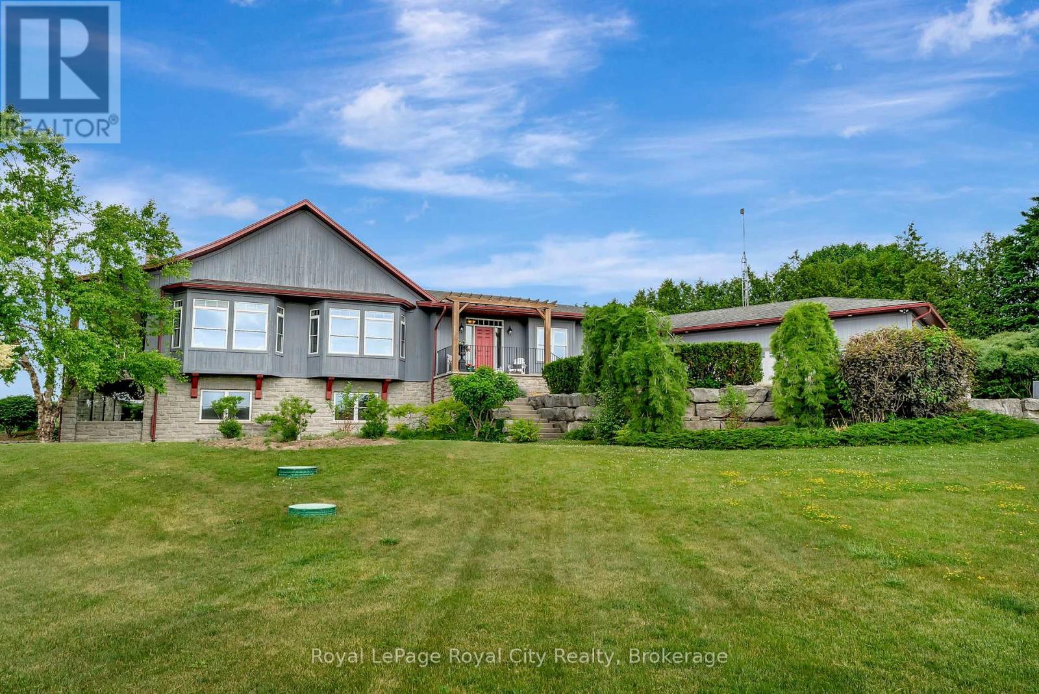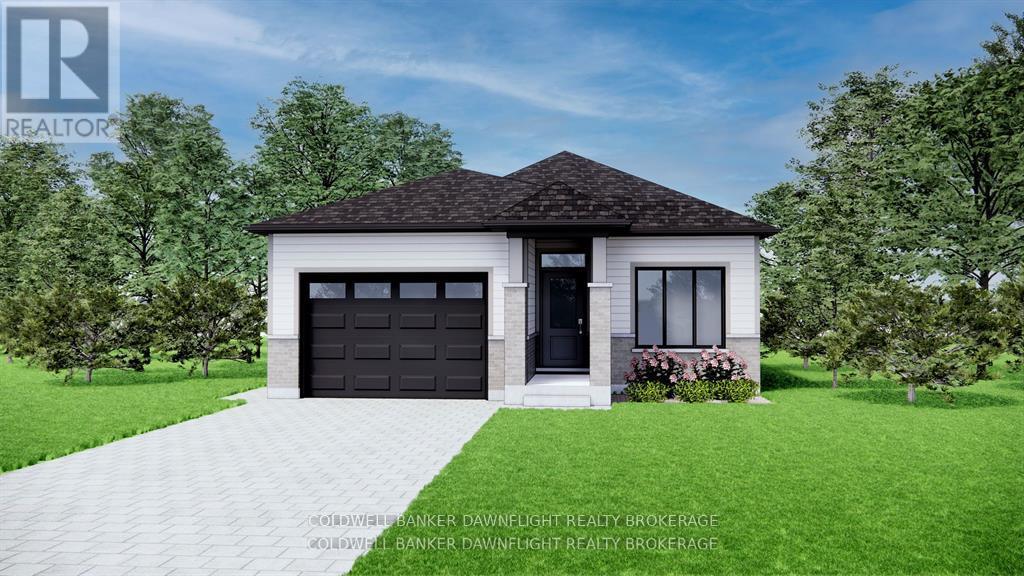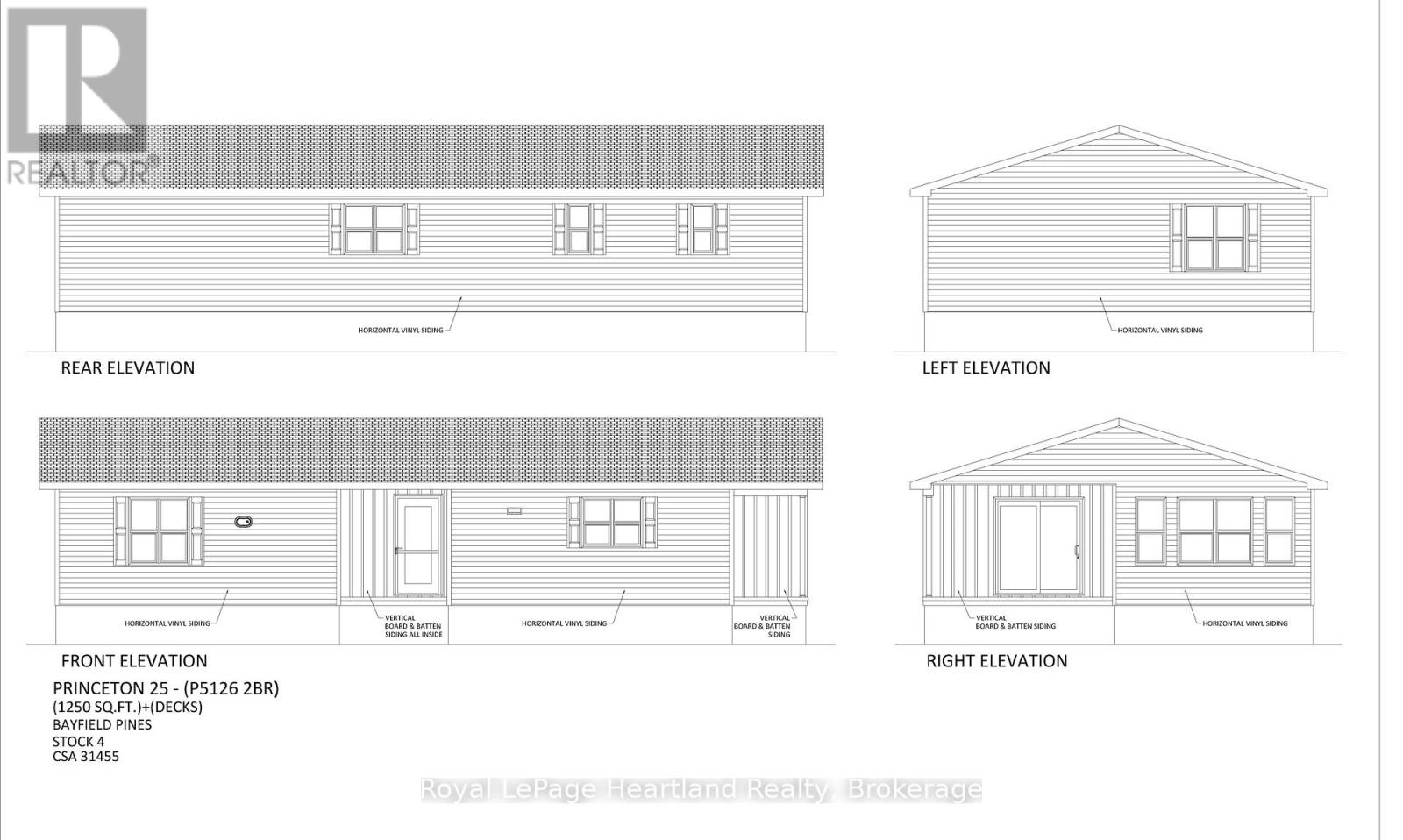Listings
3 Shadywood Court
Wellesley, Ontario
Tucked away on one of Wellesley’s most desirable courts, 3 Shadywood Court is a classic home filled with timeless charm. From the inviting wraparound porch to the beautifully maintained perennial gardens, this property offers outstanding curb appeal and a warm, welcoming presence. Step inside to discover a versatile main level featuring a multipurpose room ideal for formal dining, a living area, or a playroom for the kids. The family room is a serene space with picturesque views of the backyard and a cozy gas fireplace, perfect for gatherings. The expansive eat-in kitchen is a chef's delight, complete with ample prep space, a large island, and modern appliances, including a gas range. Upstairs, four generously sized bedrooms await, each equipped with spacious closets featuring organizers. The primary ensuite bathroom provides comfort and convenience, complemented by an additional shared bathroom for family or guests. Downstairs, the fully finished basement offers added functionality with a small kitchenette, a spacious rec room featuring another inviting fireplace, a bathroom, and an extra den or office space—an ideal setup for work or hosting guests. Outdoors, this home truly excels with a two-tier composite deck creating an inviting backyard oasis. Enjoy ample seating across two levels, perfect for entertaining friends and family. The fenced-in pool area ensures safety, surrounded by mature trees that provide both shade and privacy. There’s still plenty of green space, providing the perfect spot for kids and pets to run and play. Discover the perfect family haven at 3 Shadywood Court—where comfort, space, and outdoor living come together seamlessly. A home designed for making memories, just waiting for your family to make it their own. (id:51300)
RE/MAX Twin City Realty Inc.
9435 Wellington Road 22
Erin, Ontario
Welcome to your peaceful retreat on a picturesque 1-acre lot just outside of Hillsburgh, where the beauty of country living surrounds you. This charming bungalow is nestled among mature trees, offering the perfect mix of privacy, comfort, and space to create the lifestyle youve been dreaming of. With a spacious open-concept layout, the home is filled with natural light from oversized windows and enhanced by pot lights throughout, creating a warm and welcoming atmosphere. The heart of the home is the modern kitchen, complete with ample cabinetry, a large island with built-in stovetop, and a convenient breakfast bar. Its the perfect space for casual family meals or entertaining guests, and it opens to a lovely deck where you can unwind, enjoy your morning coffee, or take in the peaceful views of your private backyard. The updated main bathroom features a stylish double vanity and sleek glass shower, combining function and elegance. Two generously sized bedrooms on the main floor offer comfort and tranquility, while the finished basement with its own separate entrance provides incredible flexibility. It includes a spacious recreation room, two additional bedrooms, a bathroom, and a cold cellar ideal for extended family living, a guest suite, or rental potential. New windows throughout offer added peace of mind and Geothermal heating/cooling. Whether you're looking to garden, enjoy outdoor hobbies, or simply embrace a slower, quieter pace, this home offers everything you need to make it your own. Just a short drive to Hillsburgh and nearby amenities, this is country living at its best - peaceful, practical, and full of potential. (id:51300)
Real Broker Ontario Ltd.
14 Murray Hill Road
Stratford, Ontario
Welcome to this professionally upgraded 3-bedroom bungalow with a finished basement that has potential for a 4th bedroom, ideally located in one of Stratfords most desirable, family-friendly neighborhoods just steps from Avon Public School and minutes to downtown. Set on an expansive 65 x 145 ft lot, this move-in ready home offers 3 full bathrooms, a double car garage, and parking for 4+ vehicles rare combination at this price point. Inside, youll find a thoughtfully redesigned open-concept layout with 9" wide-plank waterproof laminate flooring, elegant wood stairs with iron pickets, and decorative marble tile accents. The custom kitchen is a standout feature, complete with quartz countertops, full backsplash, soft-close cabinetry, premium new stainless-steel appliances, and a large island with integrated garbage bins. Walk out to a spacious deck that overlooks a deep, tree-lined backyard perfect for kids, pets, or summer gatherings. All bathrooms have been tastefully renovated, including a spa-inspired primary ensuite with mosaic tile floors, glass shower, and backlit mirrors. The finished basement adds valuable flexible space, including a cozy brick fireplace, modern third bathroom, laundry with new steam washer/dryer, and a versatile bonus room ideal as a guest or nanny suite, office, or in-law suite. Additional highlights include 3+1 bedrooms 3 full bathrooms Finished basement with fireplace Double car garage + ample driveway parking New front steps (to be completed shortly), This is a rare opportunity to own a stylish, updated home on a premium lot in the heart of Stratford. (id:51300)
RE/MAX Metropolis Realty
4080 Victoria Road S
Puslinch, Ontario
Tucked away in the serene countryside of Puslinch, this timeless all-brick bungalow sits on just over 2 beautifully landscaped acres, bordered by a charming babbling creek. From the moment you arrive, this home welcomes you with warmth, character, and a peaceful setting that feels like your own private retreat. Inside, the layout is thoughtfully designed for family living and effortless entertaining. The spacious eat-in kitchen is the heart of the home, featuring a large island, abundant counter space, and plenty of natural light. Adjacent is a formal dining room, ideal for hosting holiday meals, and a cozy family room with built-ins and a fireplace perfect for quiet nights in. With four generously sized bedrooms, and a lovely living room that overlooks the lush backyard, plus a handy mud room off the two-car garage, there is plenty of space to grow and gather. The fully finished basement, complete with beautiful vinyl flooring, offers a versatile open-concept space that is perfect for movie nights, game days, or extended family stays. Step outside and fall in love with nature all over again. Whether you're relaxing on the oversized wraparound deck, sitting by the creek, or gathered around the fire pit, the outdoor living here is second to none. It truly feels like a cottage getaway with the convenience of being just minutes from town and the 401, ideal for commuters and busy families alike. A rare opportunity to enjoy country charm, natural beauty, and modern comfort all in one this is the kind of home you'll never want to leave (id:51300)
Homelife Power Realty Inc
82 Sanders Road
Erin, Ontario
An Absolute Show Stopper!! Never Lived Brand New 2 Storey 4 Bedroom 3 Washroom Detached Home Located In Desirable Location In Erin, Sep Great Room, Open Concept Bright Open Concept Kitchen Combined Breakfast Area W/O Yard, Hardwood & 9 Feet Ceiling On Main & Oak Stairs, Second Floor Offer Master With 5 Pc Ensuite/ W/I Closet, 3 Good Size Room With Closet, Laundry On 2nd Floor. Access To The Garage From Inside, Ideally Located Just Steps From Erins Vibrant Downtown, Enjoy The Peaceful Setting Near The Headwaters Of The Credit & Grand Rivers, Combining Natural Beauty With Small-Town Charm. Future Connectivity Is A Bonus With The Proposed Highway 413 Set To Enhance Accessibility In The Area, This Property Offers Easy Access To Local Favorites Including Tin Roof Café, Deborahs Chocolates & The Busholmes Popular Patio. A Unique Opportunity To Enjoy Both Lifestyle & Location Don't Miss Out! (id:51300)
Save Max Real Estate Inc.
18 Park Boulevard
Erin, Ontario
This Mobile Home has been completely renovated everything taken back to the Shell. Large Room was added by previous owner, that room is listed as a Family Room but use is versatile - has a large closet, a man door at the front with a deck and glass sliding door to rear deck. Great Location - walking distance to Erin Main St, Shops and Restaurants. (id:51300)
Royal LePage Credit Valley Real Estate
450 Douglas Street W
West Grey, Ontario
This charming 3-bedroom, 2-bath bungalow sits on the peaceful edge of town and offers the perfect blend of comfort and practicality for both first-time buyers and retirees alike. Warmth and efficiency are provided by natural gas forced-air heating throughout. Partial basement thats ready to become your workshop, storage or hobby area. Outside, youll find parking for up to four vehicles and a generous, private backyard ideal for gardening, summer evenings, or simply enjoying the quiet. With a serene setting thats still just minutes from shopping, medical services, and everyday conveniences, this home offers the ease of countryside living without sacrificing access to essential amenities. (id:51300)
Century 21 Heritage House Ltd.
34 Jackson Crescent
North Perth, Ontario
RARE OPPORTUNITY! Absolutely beautiful home on corner lot in Listowel's highly desirable Jacksonville neighbourhood is now available. COMPLETELY renovated upstairs and down, and without a detail missed, the home now features a high end kitchen, open concept living area, 3 bedrooms on the main floor, ensuite bathroom with custom glassed shower and heated floors, spacious basement rec room with wet bar, and more. And that's just inside. Outside, the house sits on a large 2/3 acre lot, with two separate driveways accessing both Winston Bvld and Jackson Cr. The upper drive leads to a single car garage while the lower drive leads to a second garage - nicely converted into a great lounge for friends and neighbours to congregate. Outside beat the heat in your inground salt water pool or relax in the 8 person hot tub. With quiet winding streets, mature trees, and Jackson baseball diamond and park just steps away, this location is unmatched in all of Listowel. This combination of home and location doesn't come along very often. Call your favourite realtor for a private walkthrough. ** This is a linked property.** (id:51300)
Kempston & Werth Realty Ltd.
7122 Gore Road
Puslinch, Ontario
BEAUTIFUL Country Bungalow on 1.6 Acres of Manicured Beauty. Set well back from the road behind a GATED ENTRANCE, this CUSTOM BUILT raised bungalow offers the perfect balance of TIMELESS ELEGANCE and NATURAL SERENITY. Designed to capture the BREATHTAKING LANDSCAPE, every room in this refined estate features OVERSIZED WINDOWS framing UNOBSTRUCTED VIEWS of the surrounding meadow and forest.Situated on 1.6 ACRES of PERENNIAL GARDENS AND ORNAMENTAL TREES, the home features LARGE PRINCIPAL ROOMS ideal for both entertaining and everyday living, including a stunning LIBRARY to display all your books, an expansive LIVING ROOM, FOUR SEASON SITTING ROOM , FAMILY ROOM and office.The kitchen is a true heart-of-the-home space, boasting SWEEPING VIEWS, an OVERSIZED ISLAND with COOKTOP, BUILT IN CONVECTION OVEN AND MICROWAVE, APRON SINK, PANTRY, and its own COZY FIREPLACE, perfect for winter mornings.The showpiece of the home is the EXPANSIVE COVERED BACK PORCH, perfectly oriented to take in the southern light and western SUNSETS. Whether relaxing or dining al fresco, it offers ample space to soak in the PEACE AND PRIVACY of this extraordinary setting.Tucked just off the side of the home is a private, COVERED HOT TUB AREA for a luxurious year-round retreat surrounded by nature.The lower level was built on ground level, has a SEPARATE ENTRANCE offering opportunity to easily ACCOMMODATE GENERATIONS OF FAMILY in one home. A rare offering for those seeking refined countryside living with MODERN COMFORTS and UNMATCHED PRIVACY. (id:51300)
Royal LePage Royal City Realty
515 Cottonwood Drive
Central Huron, Ontario
Live and enjoy the pristine 12 month Bayfield Pines 55+ community, just 5 minutes from Bayfield! The BRAND NEW (currently being built) manufactured home sits on a massive 150 x 100' treed lot with lots of room for a garage or shed. Comes fully complete with many upgrades on this 2 bedroom "Made in Canada" General Coach Home named the "Pineridge". Thoughtful floorplan with open concept living/kitchen/dining area open to covered deck. Primary bedroom has 3 pc ensuite bathroom and walking closet. There is an additional 4pc bathroom for the family or guests. Large covered deck gives lots of extra outdoor floor space to appreciate the beautiful property. Bayfield Pines is a quiet, well-kept community on 135 acres in a parklike setting with trails meandering the towering pines and to the Bayfield River. This is a 12 month residential community. A place to relax but also take advantage of planned activities and the beautiful recreation hall. Being 5 minutes from Bayfield and its amenities has major benefits. Bayfield hosts gorgeous beaches, dining establishments, marina, shopping and more. Within 15 minutes away all major amenities exist in neighbouring towns such as hospitals, big box stores, professional offices and more. Land lease is only $600/mo subject to LTB. Water $300/year. (id:51300)
Royal LePage Heartland Realty
171 Greene Street
South Huron, Ontario
*To be Built-pictures provided are of a unit already built* Welcome to the Buckingham Estates subdivision in the town of Exeter where we have The "Kindall" which is a 1,294 sq ft bungalow. The main floor consists of an open concept kitchen, dining and great room. There are two bedrooms including a large primary bedroom with a walk in closet and four piece ensuite bathroom. You can also enjoy the conveniences of main floor laundry and another four piece bathroom. There are plenty of other floor plans available including options of adding a secondary suite to help with the mortgage or for multi-generational living. Exeter is located just over 30 minutes to North London, 20 minutes to Grand Bend, and over an hour to Kitchener/Waterloo. Exeter is home to multiple grocery stores, restaurants, arena, hospital, walking trails, golf courses and more. Don't miss your chance to get into this brand new build! We also have another spacious three bedroom floor plan available -contact us for more details! (id:51300)
Coldwell Banker Dawnflight Realty Brokerage
Nu-Vista Premiere Realty Inc.
915 White Cedar Drive
Central Huron, Ontario
Live and enjoy the pristine 12 month Bayfield Pines 55+ community, just 5 minutes from Bayfield! The BRAND NEW (currently being built) manufactured home sits on a massive 150 x 100' treed lot with lots of room for a garage or shed. Comes fully complete with many upgrades on this 2+1 bedroom "Made in Canada" General Coach Home named as the "Princeton". Thoughtful floorplan with open concept living/kitchen/dining area open to covered patio. Primary bedroom has 4pc ensuite bathroom and walking closet. There is an additional 4pc bathroom for the family or guests. Large sunroom gives lots of extra space and could easily be another bedroom or den. Bayfield Pines is a quiet, well-kept community on 135 acres in a parklike setting with trails meandering the towering pines and to the Bayfield River. This is a 12 month residential community. A place to relax but also take advantage of planned activities and the beautiful recreation hall. Being 5 minutes from Bayfield and its amenities has major benefits. Bayfield hosts gorgeous beaches, dining establishments, marina, shopping and more. Within 15 minutes away all major amenities exist in neighbouring towns such as hospitals, big box stores, professional offices and more. Land lease is only $600/mo subject to LTB. Water $300/year. Property taxes TBD by MPAC. (id:51300)
Royal LePage Heartland Realty

