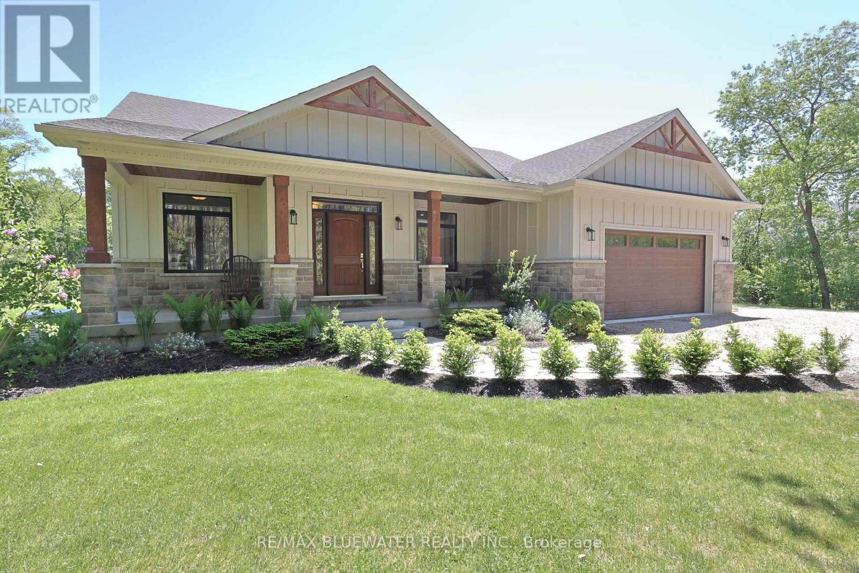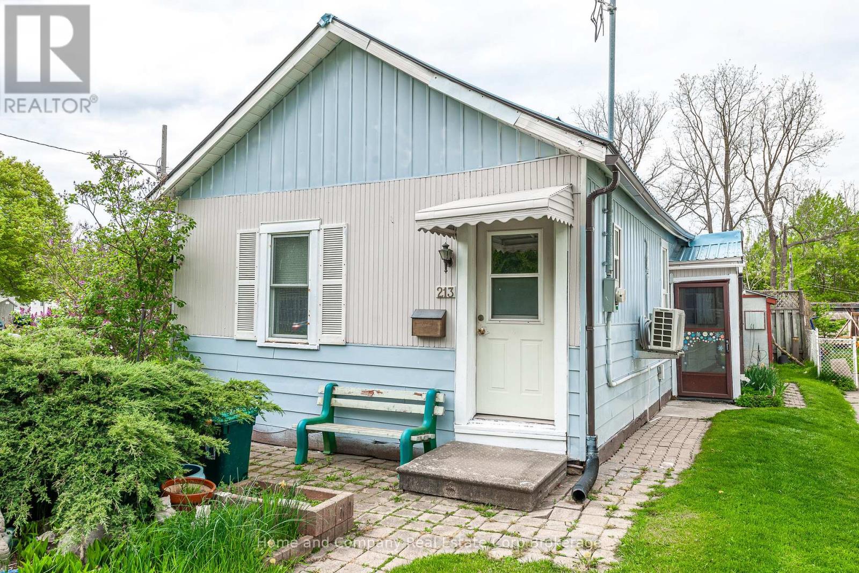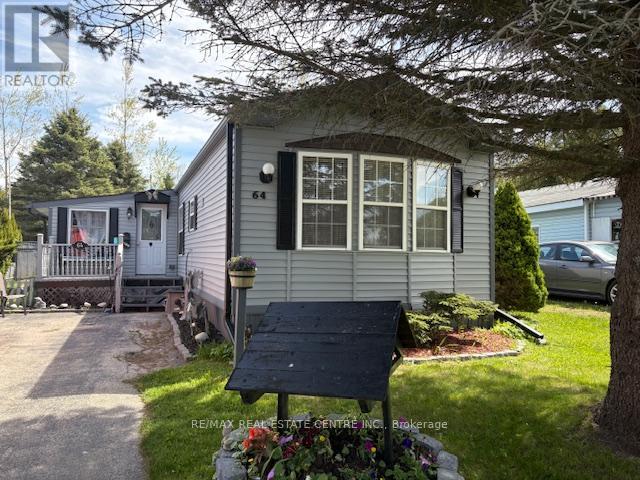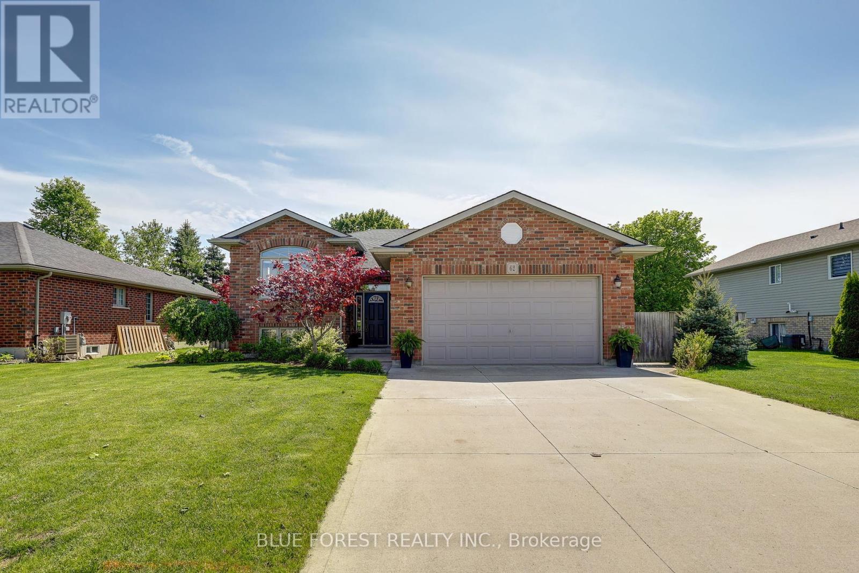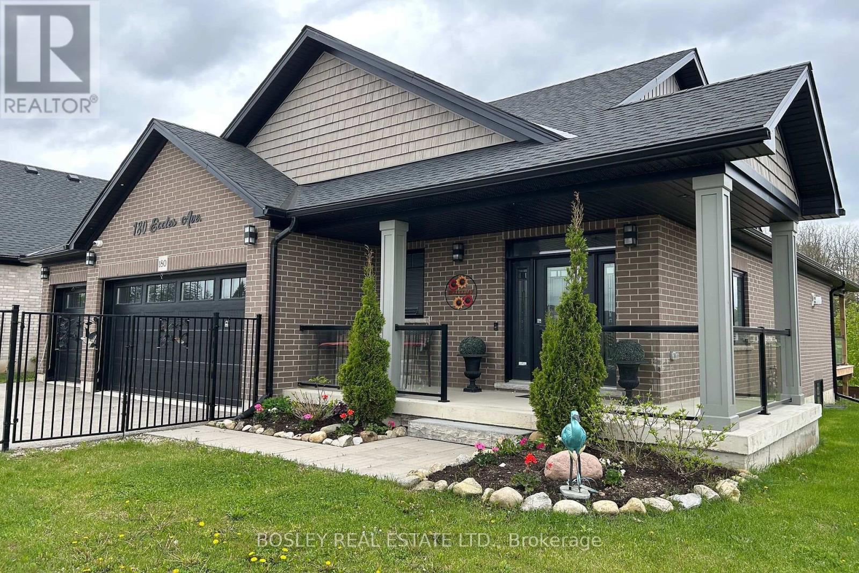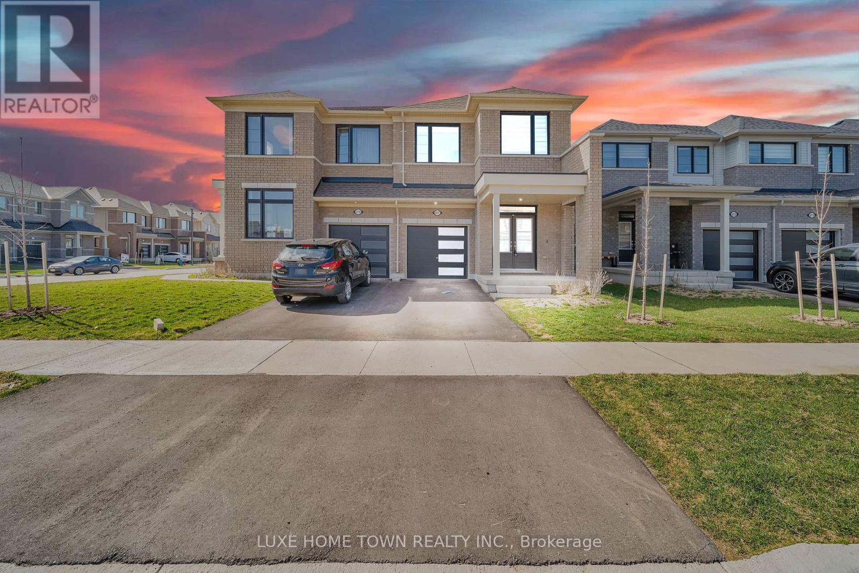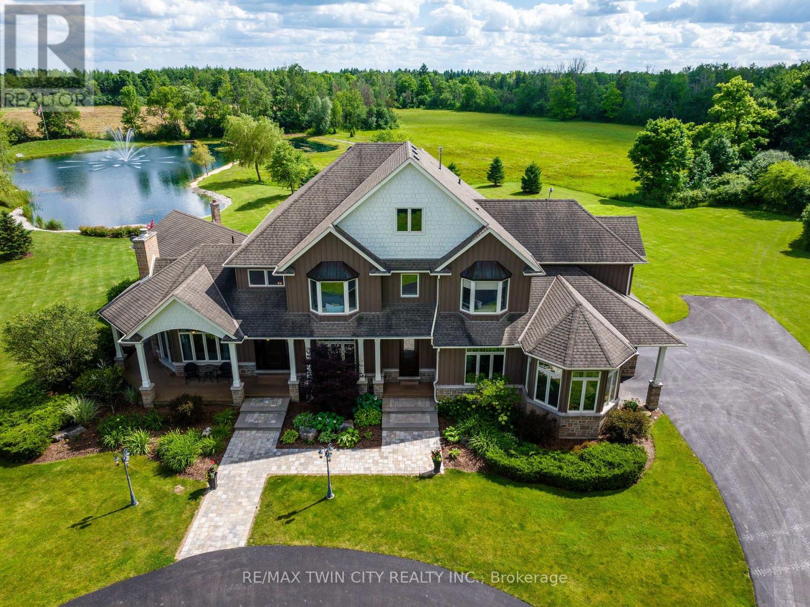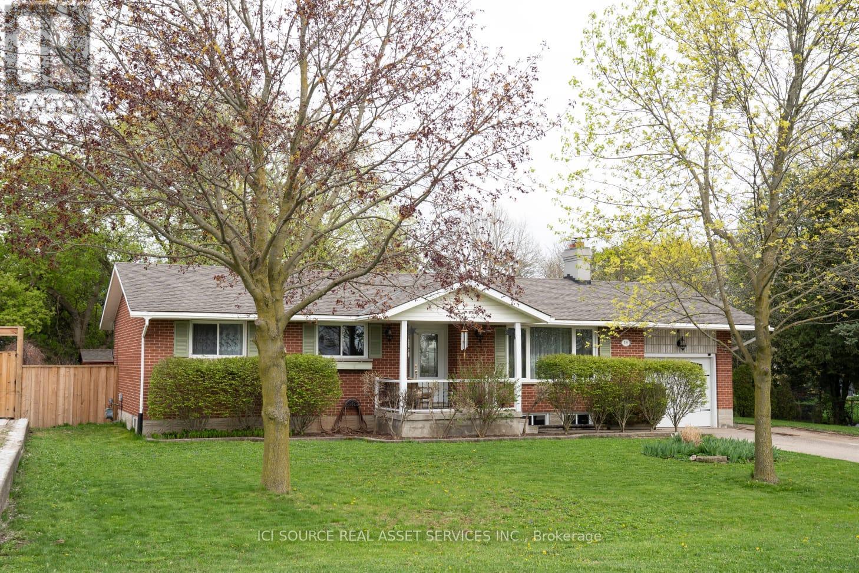Listings
8437 Goosemarsh Line
Lambton Shores, Ontario
Custom built modern bungalow on a one acre lot surrounded by nature near the Pinery Provincial Park. Drive through the tree lined driveway and your greeted with your new home built in 2021 by Nicholson Builders. Great curb appeal with the landscaped gardens and flagstone walkway leading to the covered front entrance and front porch seating area. Inside, you have a 1742 sqft open concept design with well appointed finishes and flowing with natural light featuring engineered hardwood floors throughout the main floor. Step inside the front foyer and you feel the warmth of the space that invites you in and makes you feel at home. As you enter the living room you will notice the coffered ceilings above and a stone feature wall around the gas fireplace. The kitchen features quartz countertops on two tone cabinetry, large island with waterfall countertop edges, herringbone patterned tile backsplash and stainless steel appliances. Spacious eating area off the kitchen and living room with large windows overlooking the back yard and access to the covered patio. Main floor primary bedroom suite with walk in closet and beautiful ensuite that includes a double vanity and tile shower. The main floor also includes his and her separate offices that border the front foyer overlooking the front entrance or easily include a guest room on the main floor as both offices have full closets. There's an additional full bathroom off the main living space and a mudroom with laundry as you enter from the 22'x24' double car garage. Full finished basement with large family room that features and electric fireplace, 3 bedrooms for kids and guests or crafts, full bathroom, workshop for the handy person and lots of storage in the utility room. Entertain friends in your private back yard as you enjoy the 18' x 14' covered back patio with vaulted ceilings and pot lighting overlooking the tree lined natural setting and flagstone walkway leading to your armour stone firepit. BONUS: GENERAC Generator! (id:51300)
RE/MAX Bluewater Realty Inc.
213 West Gore Street
Stratford, Ontario
Don't miss this fantastic opportunity to step into the market with a charming and thoughtfully updated bungalow. Located just minutes from downtown, this cozy 2-bedroom home features numerous recent upgrades, including a steel roof, new heat pump, modern flooring, upgraded insulation, and newer appliances and a private driveway. Whether you're a first-time buyer or looking to build your portfolio, the price is right for this property and its next chapter. Contact your Realtor for a viewing as this one won't last long! (id:51300)
Home And Company Real Estate Corp Brokerage
2274 34 Line
Perth East, Ontario
This fully renovated legal duplex on a sprawling 1.66-acre lot, is ideally located just a short drive from both Kitchener-Waterloo and Stratford. This exceptional property was COMPLETELY RENOVATED AND UPDATED in 2024, with brand-new electrical, plumbing, furnace, roof, siding, windows, flooring, kitchens, and modern finishes throughout making it truly move-in ready. The upper unit features three spacious bedrooms, including a primary suite with a private ensuite, a second full bathroom, and a walkout balcony. The lower unit offers two bright bedrooms and a full bath, perfect for generating rental income or housing extended family. The home is serviced by a deep, over 200-foot well drilled in 2016, providing reliable and abundant water. With everything updated from top to bottom, this property offers peace of mind and low-maintenance living. With almost 2 acres of land, theres plenty of space for outdoor enjoyment, future expansion, or possible development. Whether you're an investor, homeowner, or multigenerational family, this property delivers flexibility, quality, and potential in equal measure. Don't miss your chance to own a beautifully renovated duplex with room to grow, all within minutes of major city amenities. (id:51300)
RE/MAX A-B Realty Ltd
135 St. David Street N
West Perth, Ontario
Step into a timeless haven with this charming 104-year-old 2.5 storey family home with 5 bedrooms and over 2800 sq.ft of living space in the heart of Mitchell, a true testament to enduring architectural elegance. Nestled on a beautifully landscaped lot, this property exudes character and warmth, inviting you to create new memories within its walls. The home's rich history is evident in the beautifully preserved period details, including stunning oak hardwood floors, an ornate fireplace, and beautiful wood work. A spacious and light-filled interior features well-maintained rooms that offer ample opportunities for comfortable living and entertaining including a main floor bedroom. The 1987 addition of the sunroom/office, along with main floor laundry & 3 piece bath, has sliding glass doors that open onto a huge wrap around back deck with built-in seating. Upstairs, there are four spacious bedrooms, with a full bathroom and a walk-up attic (33ftx32ft, 10ft ceiling) offering potential for future finishing. The location of this home is very central to downtown, parks, arenas and schools. The mature trees and lush greenery surrounding the home provide a peaceful outdoor retreat, perfect for enjoying a leisurely afternoon. Discover the perfect blend of history and contemporary living in this centrally located exceptional property. Please note zoning is R2/4SC (Secondary Commercial) due to the property's proximity to Mitchell's downtown core. (id:51300)
Sutton Group - First Choice Realty Ltd.
1071 Rivers Edge Drive
West Montrose, Ontario
1071 Rivers Edge Drive, West Montrose A Rare Riverside Retreat on a Private Acre Welcome to your newly built dream home and cottage lifestyle on the Grand River. Nestled on a private 1-acre lot in the charming community of West Montrose, this residence is the perfect blend of luxury, comfort, and nature. Step inside and experience bright, airy interiors with expansive, picturesque windows that frame stunning views of the outdoors. Light engineered hardwood flows throughout the home, enhancing the open-concept design and natural warmth. The kitchen is truly spectacular, outfitted with premium appliances, a large island, and thoughtful finishes—open to the family and dining rooms—perfect for hosting or enjoying quiet evenings with loved ones. The entertaining continues through the patio doors to an expansive deck. Retreat to the sound-enhanced primary suite, complete with a walk-in closet and a spa-inspired ensuite bathroom. The lower walkout features a spacious family room and opens to your beautifully landscaped outdoor oasis. Designed for families of all sizes, with three well-appointed bedrooms, 5 piece bath with heated floors, laundry room, and a heated utility room workshop. With full sized windows and nature views this lower level seamlessly engages the outdoors with full sized patio doors. Enjoy seamless access to the Grand River for kayaking, along with nearby walking trails. The triple-door, heated 807 sqf garage is ideal for car lovers or hobbyists, and below it, a large storage area and workshop provide even more versatility. Beyond beautiful design, the home features modern, low maintenance mechanicals for peace of mind—including a new septic system, air exchanger, iron filter, UV water filtration system, and a 230-foot well delivering excellent water. This is more than a home—it's a lifestyle. Whether you're seeking tranquility, adventure, or the ultimate place to gather, 1071 Rivers Edge Drive offers it all. (id:51300)
Mcintyre Real Estate Services Inc.
8688 Road 164
Gowanstown, Ontario
Welcome to this meticulously renovated all-brick bungalow, offering the perfect blend of modern luxury and functional living space. Situated on a deep 330’ lot, this home boasts a 2-car attached garage, a detached 30’9” x 18’10” insulated & heated workshop for the aspiring hobbyist, and a large driveway with parking for 6+ vehicles. As you step inside, you'll be greeted by the warmth and elegance of beautiful natural maple hardwood floors, luxury vinyl tile throughout the kitchen and dining, maple kitchen cabinetry, and stunning quartz countertops. The eat-in kitchen features a convenient peninsula with bar seating, built in coffee nook with shelves and walkout sliders leading to the brand-new 30'x15' deck, perfect for BBQing, outdoor dining and taking in the serene views of the expansive backyard. Other upgrades include: New windows throughout (2025), brand new stainless steel appliances (2025), 3 renovated bathrooms including a 4PC ensuite, complete UV water filtration system, furnace replaced in 2020. Fully Finished Basement Retreat: Seperate entrance through the mudroom or garage providing easy access to the fully finished basement. Spacious 42’ Rec Room with wood-burning fireplace, pot lighting, and a wet bar/kitchen rough-in. The basement also includes a bonus office or guest bedroom and a 22’ Cold Cellar for ample storage. This home is a true gem, offering luxury finishes, abundant space, and endless potential—whether you need a workshop, parking for trailers and toys, or a sprawling backyard for outdoor enjoyment. Don’t miss the chance to own this move-in-ready dream home! (id:51300)
Trilliumwest Real Estate Brokerage
64 Maple Grove Village Road
Southgate, Ontario
Are you looking for that AFFORDABLE First home? Are you looking at downsizing? Don't look at a rental apartment!! At just under 1100 sq ft this mobile home is the best and most Affordable option!! Situated in a True Year round park approx. 12 minutes west of Shelburne and just 30 minutes to Orangeville. With 2 bedrooms and a large 5 pc semi ensuite washroom, a full kitchen and a nice bright dining area with plenty of storage for all of those kitchen needs and gadgets. There is also a rare attached family room for that extra private space you may need. The back yard is like an oasis with trees ,gardens and patio areas all set for your private summer enjoyment. There is also a nice little deck out front to relax on while you watch what's happening in the neighborhood . You have a large paved driveway suitable for 3-4 cars and a nice large tree out front to give you some privacy from the street. This is a land lease park, however this unit does qualify for a mortgage with either the TD or RBC Bank. The current owner pays approx. $250.00 per month for hydro so this type of lifestyle is very affordable compared to homes and condos in town. This home has been well maintained with the shingles done professionally in 2021 with ice and weather shield. Outside of the home has been all repainted and some of the doors and windows have ben replaced. This truly is a GREAT Option!! (id:51300)
RE/MAX Real Estate Centre Inc.
62 Park Lane
West Perth, Ontario
This beautifully landscaped and meticulously maintained raised bungalow is tucked away on a quiet street near the Mitchell Golf Course. Nearly carpet-free throughout, the open-concept main floor features an inviting eat-in kitchen and a bright living area with high ceilings. Three bedrooms, including a spacious primary suite with a walk-in closet and large cheater ensuite for added convenience. The finished lower level expands your living space with a generous rec room complete with a cozy natural gas fireplace. A fourth bedroom and a second full bathroom offer privacy for guests or extended family. Step outside to enjoy the two-tiered deck (Gas BBQ included in sale) and fully fenced backyard perfect for kids, pets, or entertaining. The garage has plenty of storage and can comfortably fit two vehicles with room for four additional vehicles on the concrete driveway. Located in a friendly neighbourhood close to parks, schools, and local amenities, this move-in ready home is everything you've been looking for. (id:51300)
Blue Forest Realty Inc.
180 Eccles Avenue
West Grey, Ontario
Luxury Living In The Heart Of Durham, Impeccably Maintained, Sunvale Custom-Built Bungalow Nestled On A Premium Ravine Lot. 9-Foot Ceilings, Porcelain Flooring, Bright, Open-Concept Chef-Inspired Kitchen, Large Island, Walk-In Pantry, & S.S Appliances, Gas Fireplace Or Take In The Tranquil Views From Your Private Deck With Walk-Out Access From The Primary Suite. (id:51300)
Bosley Real Estate Ltd.
217 Povey Road
Centre Wellington, Ontario
Fantastic opportunity for anyone looking for a modern and spacious home in Fergus! The description paints a vivid picture of a welcoming and Fantastic opportunity for anyone looking for a modern and spacious home in Fergus! The description paints a vivid picture of a welcoming and functional space, perfect for both living and entertaining. With its open-concept layout, & abundance of natural light, this home offers a contemporary living experience. The inclusion of an open office provides flexibility for those who work remotely or need a dedicated workspace. The corner gas fireplace adds warmth and coziness to the living area, creating a comfortable atmosphere for relaxing evenings. The kitchen seems like a highlight, with its bright white design, breakfast bar, dining area, and brand new stainless steel appliances. The sliding door access to the backyard, where new sod will be installed, further enhances the indoor-outdoor flow and makes it convenient for outdoor activities and gatherings. This home seems like a wonderful opportunity to settle into a vibrant and growing community in Fergus, offering both comfort and style for modern living. (id:51300)
Luxe Home Town Realty Inc.
1532 6th Concession Road W
Hamilton, Ontario
Scenic Flamborough is a part of southwestern Ontario known for farms and horse ranches. Located between Cambridge and Hamilton is this completely private, calendar book property on 90 acres. The home is set back from the main road with mature natural beauty as a buffer. A manicured tree line separates the driveway from the paddocks leading up to the home with approximately 15 acres of cultivable land, pastures, and gardens. The barn is suited for horses, complete with hydro, running water, four stalls, tack room, and massive hay loft. Attached to it is an oversized 3 bay garage providing space for utility vehicle storage and a workshop. In the centre of the property is a beautiful two story home at over 6800 square feet of finished space including the basement, with in-floor heating throughout the entire home and subdivided triple car garage. The board and batten/stone skirt exterior, wrap around porch, large windows, and soaring ceilings give the home its luxury farmhouse feel. It offers capacity for living and entertaining with 3 bedrooms plus a spa like primary suite, 6 bathrooms, beautiful living room with stunning fireplace, gourmet kitchen with butler pantry, and oversized dining room open to the nook and family room also featuring an elegant stone fireplace with timber mantel. The main floor office and laundry offer convenience. The basement was designed with recreation in mind offering a games room, wet bar and home theatre with surround sound and projection system. The basement level is also directly accessible from the garage via the second staircase. Relaxation extends to the outdoors with a backyard heated saltwater pool, 20' x 30' Muskoka room and wood burning stone fireplace and chimney. The views are gorgeous in every direction; to the south it overlooks a private acre pond complete with beach and aerating fountain, and behind it over 74 acres of forest with a 4 kmnetwork of trails for walking and riding. A truly stunning property! (id:51300)
RE/MAX Twin City Realty Inc.
18 Marshall Avenue
North Dumfries, Ontario
Welcome to 18 Marshall Ave-a beautifully maintained brick bungalow nestled on a generous 100' x 150' lotin the peaceful community of Roseville, Township of North Dumfries. Offering the perfect balance of privacy, comfort and small-town charm. This home is ideally located just minutes from Hwy 401, and centrally positioned between Cambridge and Kitchener, 1 hr away from Toronto. Solid brick construction with approx. 1200 sq. ft of living space. Attached single-car garage plus driveway up to six vehicles. Fully fenced backyard with matures trees, and garden shed for added storage. 3 spacious bedrooms and 2 bathrooms. Modern granite countertops in the kitchen and main bathroom. Finished basement providing additional living and entertainment areas with separate entrance from outside. Cozy wood-burning fireplace-perfect for relaxing evenings. Central AC and natural gas furnace for year-round comfort. Township maintained community well. Private septic system. 100-amp fuse panel with copper wiring. Fiber Optic internet available for high-speed connectivity. Don't miss this rare opportunity to own a loving cared-for home in a quiet, family-friendly neighborhood, offering all the benefits of country living with easy access to city amenities.*For Additional Property Details Click The Brochure Icon Below* (id:51300)
Ici Source Real Asset Services Inc.

