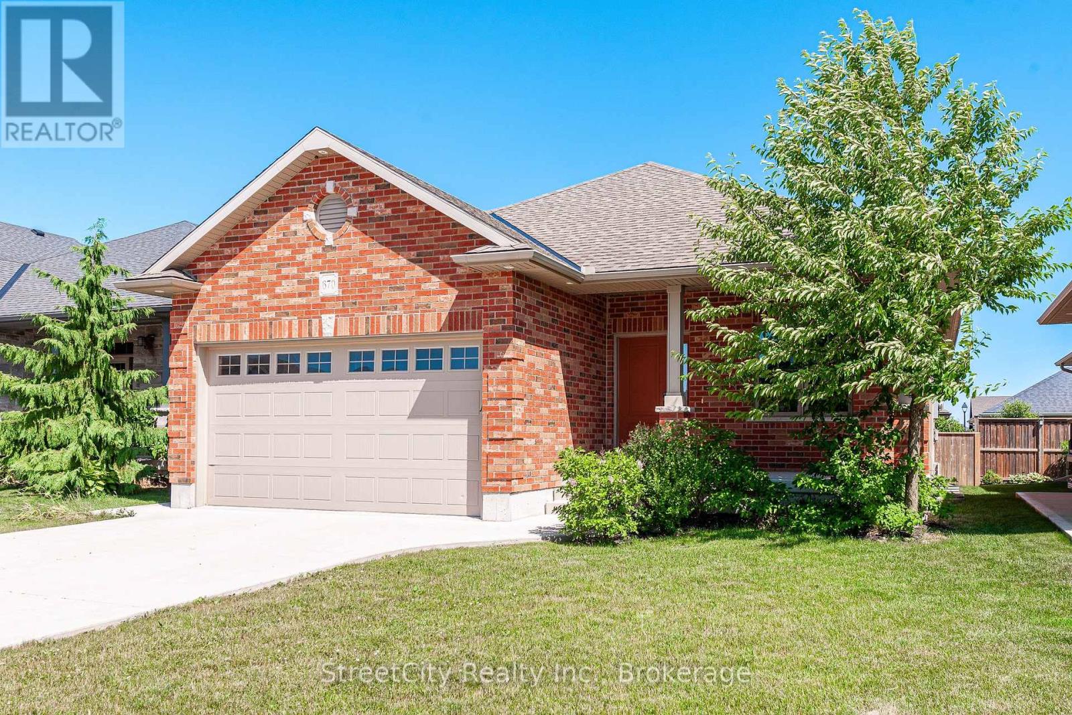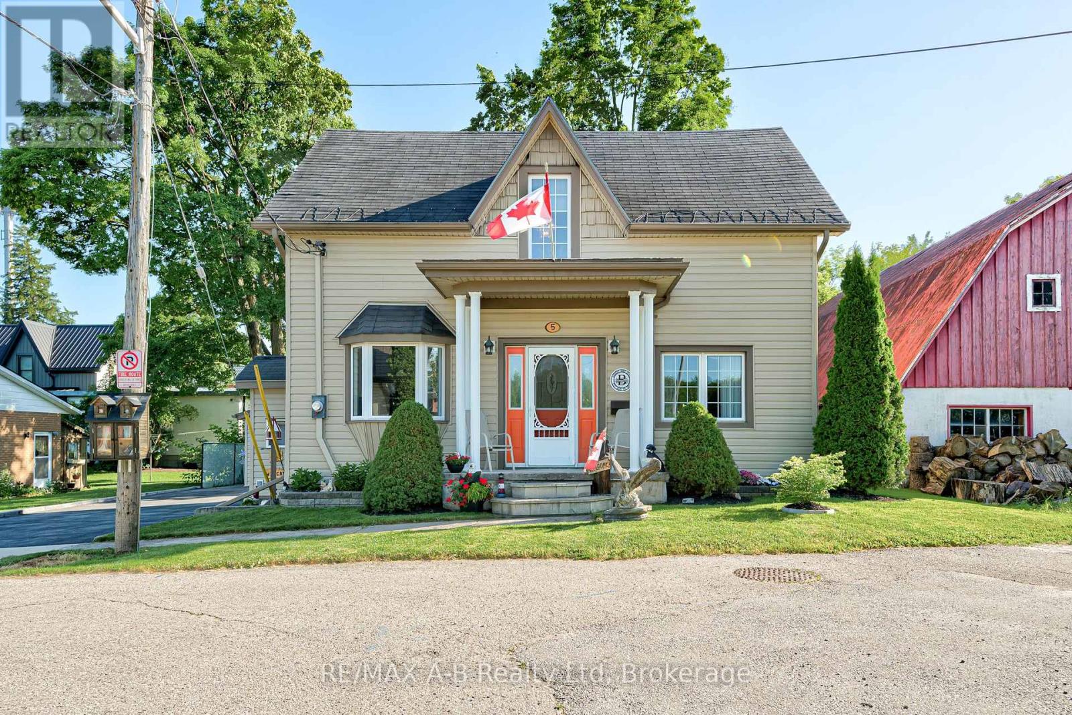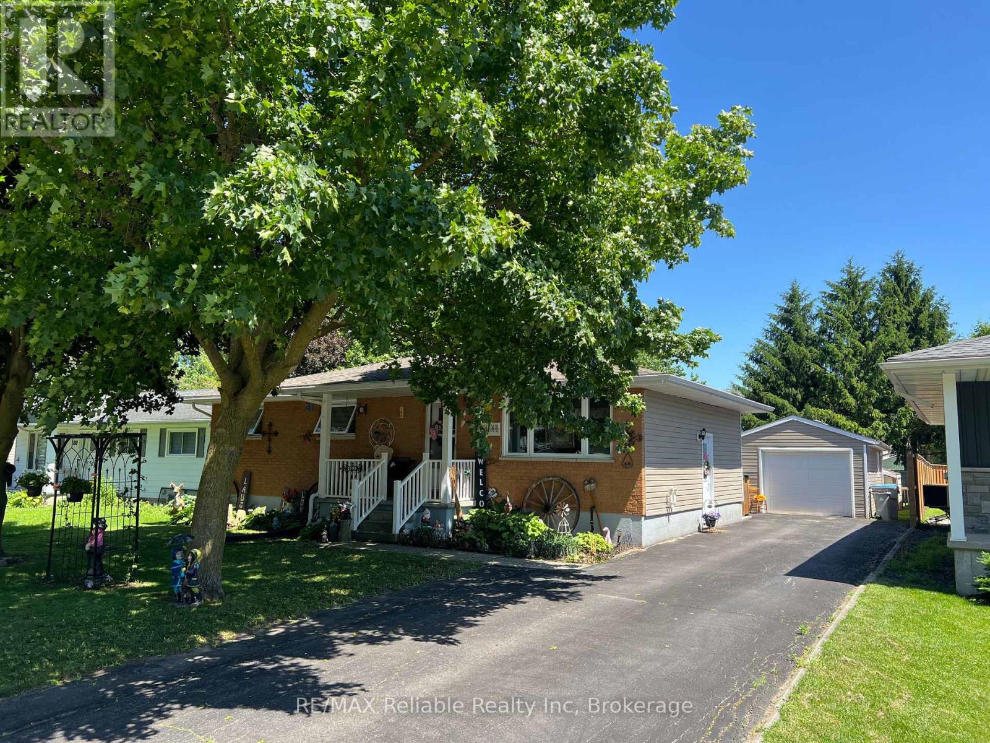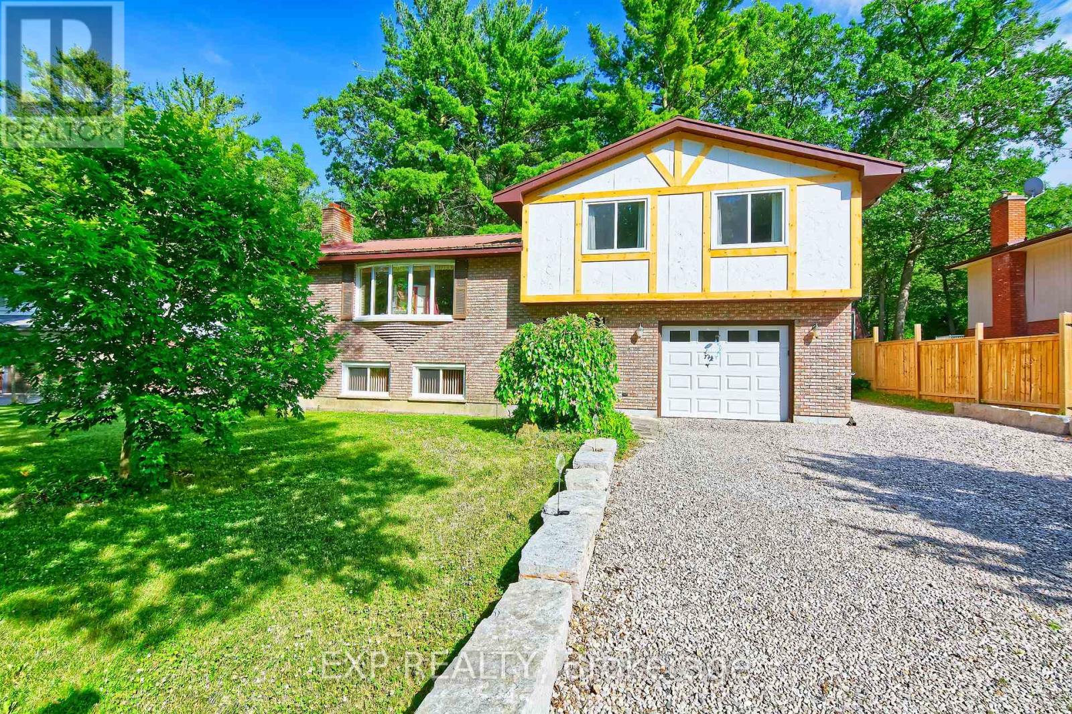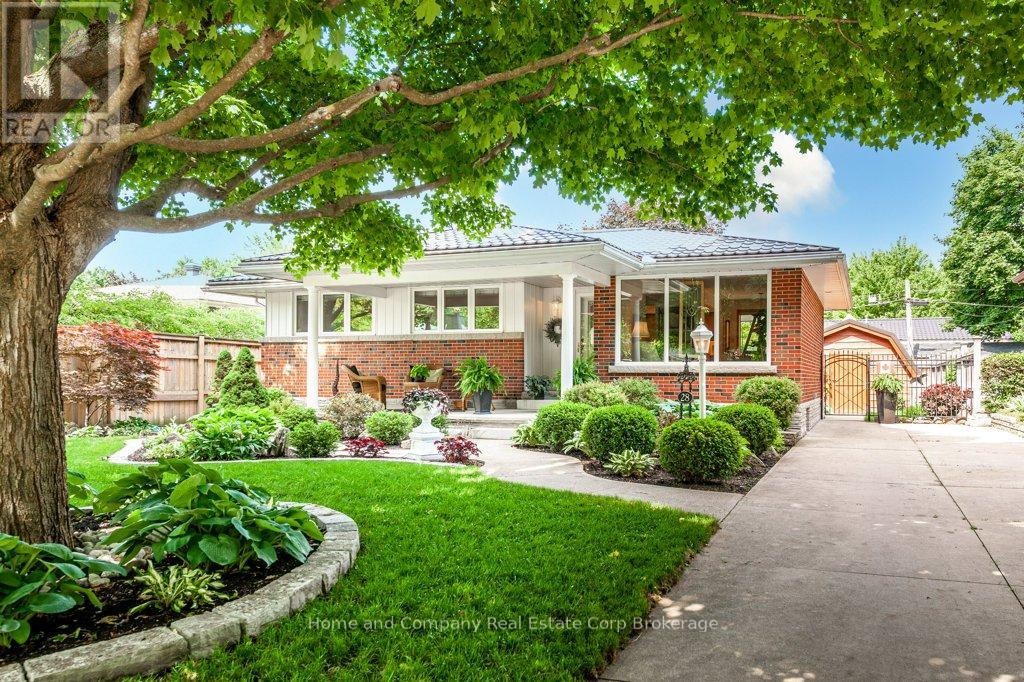Listings
670 Forman Avenue
Stratford, Ontario
Nicely appointed approximately 1473sqftbungalow in Stratford's northwest "CountrySide" Subdivision. Located on a quiet crescent with limited traffic, this home is perfectlylocated for empty nester's or families looking to land in a neighbourhood that offers convenient location to schools, shopping and recreation facilities. Fantastic open floor plan on the main level w/ stunning kitchen overlooking a great room w/ stone clad gas fireplace & walk out to private rear fenced yard. Large master bedroom w/ 4 pc ensuite, main floor laundry, second bedroom & 3pc family bathroom. The unspoiled basement is framed & insulated, ready for your needs future needs w/ bathroom rough in & laid out for recroom, media room or more bedrooms. Quality built by B&S Construction in 2016, this home is sure to impress. Call for more informationor to schedule a private showing. (id:51300)
Streetcity Realty Inc.
5 Cruickshank Street
Perth East, Ontario
Welcome to 5 Cruickshank Street, Milverton! This charming 4-bedroom, 2-bathroom home is located in the heart of the friendly Village of Milverton and has been thoughtfully maintained and updated over the years. The main level offers a functional layout with two spacious family rooms, a versatile bedroom or home office, convenient main floor laundry, and a bright living area that opens to a large deck perfect for entertaining. The fully fenced backyard features a generous shed and a recently insulated 1.5-car detached garage with hydro, ideal for hobbies or extra storage. Upstairs, you will find three comfortable bedrooms, including a primary suite with an expansive walk-in closet. The finished basement provides even more living space with a cozy family room, a 3-piece bathroom, and plenty of storage options .Key Updates Include: New furnace (2021)New air conditioner (2021)New driveway (2021)Don't miss your opportunity to own this wonderful family home in a welcoming community schedule your private showing today! (id:51300)
RE/MAX A-B Realty Ltd
7 Mcdowell Street
Southgate, Ontario
PRICED TO SELL!! Discover your dream home on a dead-end road in Dundalk! Offering 3 spacious bedrooms and two bathrooms, this home is perfect for new home buyers, investors, & growing families! Step inside to a bright foyer entering into the living and dining space that fills with natural light! Upstairs you will find three-large bedrooms and a 4-piece bath! On the lower level is a large recreation room, partially finished with concrete floors & a massive storage space! Also, on the lower level is the laundry room combined with a 2-piece bath. Nestled on .43 acre L- shaped lot, enjoy the expansive outdoor space that features a beautifully maintained yard, raised garden beds, and a deck for relaxing after a long day of gardening! The property also includes a detached garage with hydro, large garden shed, and an 8-car concrete driveway. Whether you're hosting summer barbecues or enjoying quiet evenings under the stars, this home provides the perfect setting! Don't miss the opportunity to make this charming property your own. Schedule a viewing today and imagine the possibilities! (id:51300)
Mccarthy Realty
51 Wenger Road
Breslau, Ontario
Welcome to a beautifully crafted 3-bedroom family home that seamlessly combines modern elegance with everyday comfort. Located in the tranquil Hopewell Crossing community, this move-in-ready gem offers convenient access to Kitchener-Waterloo, Cambridge, and Guelph, placing shopping, dining, and entertainment just minutes away. Step into a light-filled, open-concept main floor welcomes you with grand kitchen that is designed with both elegance and function in mind, featuring stainless steel appliances, a gas range, quartz countertops and soft-close cabinetry. while the oversized island offers the perfect spot for casual meals or entertaining. Family room offers18-foot ceiling height, upgraded 8-foot doors, and a seamless blend of engineered hardwood and tile flooring. Just off the family room, the patio door leads to backyard with a covered deck. Main level also offers, the spacious primary Master bedroom with in-suite walk-in closets and 3pc Washroom. Two additional bedrooms and decent size loft, bath with a tub/shower combo complete the upper level. With high-end finishes and thoughtful design throughout, this home offers the perfect balance of comfort, style, and practicality. (id:51300)
RE/MAX Realty Services Inc M
Lot 254 Road 2 N
Conestogo Lake, Ontario
Over $50,000 in upgrades, a double car garage and a concrete boat launch, this beautifully updated 1,277 sq ft waterfront cottage is fully turnkey & ready for you to enjoy the best of cottage life. Outfitted with all furniture, kitchen wares, a private dock, & even an 18.5’ bowrider boat (115 HP Mercury), it offers effortless lake living at its finest. Recent upgrades include new vinyl siding & new shingles (2023), there’s nothing left to do but move in & relax. Step inside to a bright, airy, open-concept living space, filled with natural light & modern comforts. The fully renovated kitchen (2021) features an island with a breakfast bar & plenty of prep space. Enjoy lakeside meals with scenic views from the adjacent dining area. The spacious living room, complete with a cozy fireplace, is ideal for unwinding after a day on the water. Interior upgrades include: luxury vinyl flooring and refreshed bathroom (2021), new interior doors, custom closet organizers, & updated lighting throughout (2023). The generous primary bedroom offers a seating area with stunning lake views and ample closet space. A second bedroom accommodates guests or family, while a third bonus room offers flexibility—use it as a home office, additional sleeping area, or creative space. Outdoor living is just as impressive. A large deck with sleek glass railings (2023) provides the perfect spot to take in the view, while a flagstone patio near the shoreline offers a quiet, shaded retreat. Gather around the lakeside fire pit in the evenings, or enjoy the expansive yard—ideal for games, hosting, or simply soaking up the sun. The attached double garage provides excellent storage and comfortably fits the boat in winter. Also included is a riding lawn mower (with new battery) and a 1-year-old self-propelled mower. Whether you're looking for weekend getaways or a full summer retreat, this fully loaded property is ready to welcome you. (id:51300)
Keller Williams Innovation Realty
182 Jarvis Street S
Huron East, Ontario
Welcome to 182 Jarvis Street!! This brick and vinyl sided home with approximately 1997 square feet, featuring updated kitchen cabinetry, eat-in kitchen with patio doors leading to deck, great entertaining living room, extra large primary bedroom plus second bedroom, 4-pc bath all on main level. The lower level consists of two more bedrooms, huge family room area, and 3-pc bathroom. The detached garage has lots of room for the toys or car. The great yard offers a large deck plus hot tub area and fenced yard on 59.62 feet by 148.50 depth yard. (id:51300)
RE/MAX Reliable Realty Inc
4054 Weimar Line
Wellesley, Ontario
Don't miss out on this immaculately maintained home sitting on an enormous country size 100.16 x 179.3 foot lot, located in the lovely countryside of the Township of Wellesley. The 2nd only home owners have lovingly maintained this property for 40+ years. The main floor boasts a large welcoming foyer entrance, a bright family size eat-in kitchen, separate dinning room, living room with a huge bay window o/looking front yard, family room w/fireplace wall feature w/wood stove f.p., main floor laundry room, 2-piece washroom & 4 season sunroom w/two large sliding glass doors accessing the backyard gardens, deck, in-ground pool & patio area. The 2nd floor has 4 bedrooms, the master bedroom has a 3-piece ensuite, large double closet & vanity sitting area, generous size 2nd & 3rd bedrooms both w/double closets & large windows, a 4th bedroom perfect for babies room and/or office space & a family size 4-piece washroom. The finished basement has a separate side entrance, great potential for in-law-suite or rental, a large family den w/built in bar area, a pool table room, games room, 2-piece washroom w/shower & sink, a sauna, cold room, work/storage & utility rooms. Outside oasis & great curb appeal with beautiful landscaped gardens surround the home, a covered front porch entry area, a double wide concrete driveway w/parking for 6, attached 2 car garage w/inside entry to home, a 2nd new detached garage with indoor sitting area & outdoor covered porch facing the large vegetable garden. Peaceful country living & just minutes from all the amenities of Waterloo. This home is ready for the next family to make it their own! *See attached feature sheet for extensive list of updates, renovations & other property information* (id:51300)
Century 21 Regal Realty Inc.
22 Darlison Drive
Zorra, Ontario
This stunning 4-bedroom, 3.5 bathroom home offers the perfect blend of comfort and functionality for modern family living. Located on a quiet street in the charming community of Thamesford, this property features a spacious, open-concept main floor with a grand front entry that sets the tone for the elegant design throughout. The heart of the home is the chef-inspired kitchen, complete with stainless steel appliances, quartz countertops, a generous walk-in pantry, and an inviting layout that flows seamlessly into the large family room perfect for entertaining or relaxing with views of the backyard. Upstairs, you'll find four generously sized bedrooms, including an oversized primary retreat with a luxurious ensuite bath featuring a large soaker tub. A dedicated second-floor laundry room adds convenience to everyday living. Outside, the fully fenced backyard is a rare find boasting a wrap-around concrete patio, a gated pad ideal for trailer or boat storage, and a finished, detached office space thats perfect for working from home or pursuing hobbies. Additional highlights include an attached 2-car garage, ample storage, and a desirable location close to schools, parks, and amenities.Don't miss your chance to call this exceptional property home. Book your private showing today! (id:51300)
Royal LePage Triland Realty
70 Cambrai Road
Grey Highlands, Ontario
Set on a mature, landscaped lot in an established neighbourhood, this well-kept 4-bedroom, 2-bathroom bungalow offers both comfort and convenience. Surrounded by easy-care perennial gardens, the property offers beautiful outdoor space with minimal upkeep. An in-ground sprinkler system helps keep the gardens thriving with ease. Inside, the renovated kitchen features modern cabinetry, updated appliances, and plenty of prep space, perfect for everyday cooking or entertaining. The main floor offers a functional layout with a dining area, a bright living room and three bedrooms and a full 4-piece bathroom. The finished basement includes a large rec room, a fourth bedroom, a bathroom, and flexible space for a home office, gym, or playroom. The home has been thoughtfully maintained and shows pride of ownership throughout. A two-car garage adds convenience. The quiet setting makes it easy to feel at home. The home is just a short walk to downtown shops, the new school, the new hospital, and local recreation. Just a 30 minute drive to Owen Sound, 50 minutes to Collingwood, and 1 hour to Orangeville, this is an ideal location for enjoying everything Grey County has to offer. (id:51300)
Royal LePage Rcr Realty
4 Clayton Street
West Perth, Ontario
Charming All-Brick Bungalow with Timeless Appeal & Modern Comforts! Welcome to this beautifully maintained all-brick bungalow, built in 2007 and offering over 2,200 square feet of stylish and functional living space. Nestled in a family-friendly neighborhood, this 3 bedroom, 2 full bath home blends classic design with thoughtful upgrades and luxurious finishes throughout. Step inside to soaring cathedral ceilings, a bright open-concept layout, and a kitchen designed for both everyday living and entertaining featuring solid oak cabinetry, a central island, and direct access to two outdoor spaces: a covered porch and a spacious deck with a private hot tub, ideal for year-round enjoyment. Elegant terrace doors connect indoor and outdoor living with ease. The welcoming front entry and bathroom feature beautiful porcelain tile with heated flooring for added comfort in the mornings and style. The large bedrooms offer plenty of space and generous closets, while the finished lower-level family room provides the perfect spot to unwind. Enjoy added convenience with main floor laundry, a spacious 2-car garage, a concrete driveway, gas BBQ hookup, and a beautifully landscaped yard with a new fence for privacy. A large outdoor storage shed adds even more versatility. Relax in the hot tub, sip your morning coffee on the covered side porch, or simply take in the peaceful surroundings along the Thames River. With central air, pride of ownership, and move-in-ready condition, this stunning bungalow truly checks all the boxes. A Must See! (id:51300)
Royal LePage Triland Realty Brokerage
9995 Port Frank Estates Road
Lambton Shores, Ontario
Welcome to amazing Port Franks; a piece of heaven in a super safe community. This property has so much to offer! Just minutes from a private beach that is arguably one of the nicest beaches in Ontario where you will have views of breath taking sunsets, the blue waters of Lake Huron, and beautiful sand beach. Close to marinas, the Ausable river, the Pinery and Grand Bend. Fantastic area for boating, kayaking and fishing and parasailing. Perfect as either a primary residence, a cottage or an AirBnb. A split level raised open concept landscaped property and home that offers so much space and new windows that bring in lots of natural light. The Bay window in the living room is a focal point. Enter a bright sunroom to go out to the nature's paradise and a large deck to enjoy nature at it's finest and memories of family get togethers. Rain or snow? Cuddle up in front of the fireplace on the lower level in the family room and relax! Upgrades include new windows in the house (2025)with 25 year transferable warranty. Replaced board and batten. Deck, rock and retaining wall completed in 2022. Garage door, central vac and sump pump (2022); Chimney flu and steel cap 2013. Stainless steel fridge, stove microwave and dishwasher (2023), flooring in foyer and powder room replaced (2023); eavestroughs, fascia and metal roof (2010), air conditioner (2012) Surge Protection 2020. Storage under deck. Hiking, biking, library, community centre all close by. Enjoy Cross country ski trails and snowmobiling in Winter. Amenities close by. School bus route. (id:51300)
Exp Realty
28 Burritt Street
Stratford, Ontario
Meticulously maintained & more than mechanically sound, that is the kind of home that could be yours at 28 Burritt St. From the minute you step onto the inviting covered front porch you'll see the pride & care on display in this 3 bedroom, 2 bath bungalow. The open living room/dining room features hardwood floors & replacement windows. The kitchen is special with its Caesarstone countertops, Kitchenaid stove, Bosch fridge & dishwasher. Bedrooms are tucked down the hall, where you'll definitely enjoy an expanded primary bedroom with a walk-in closet & doors to the back deck. Moving downstairs into the rec room, you'll have space to relax with the added bonus of an electric fireplace surrounded by hand-picked fieldstones. Over to the den, the reclaimed maple floor under foot reflect a piece of the past, having come from the Kroehler Furniture showroom. And now that it is finally summer, you can spend time tinkering in the 18 ft x 12 ft shed, relaxing on the covered deck or in the hot tub, all while overlooking the gorgeous gardens. Plus, a location in the east end allows for easy commuting as well as for walking to Stratford's theatres & stunning park system surrounding the Avon River. Make your private appointment to see this special property today. (id:51300)
Home And Company Real Estate Corp Brokerage

