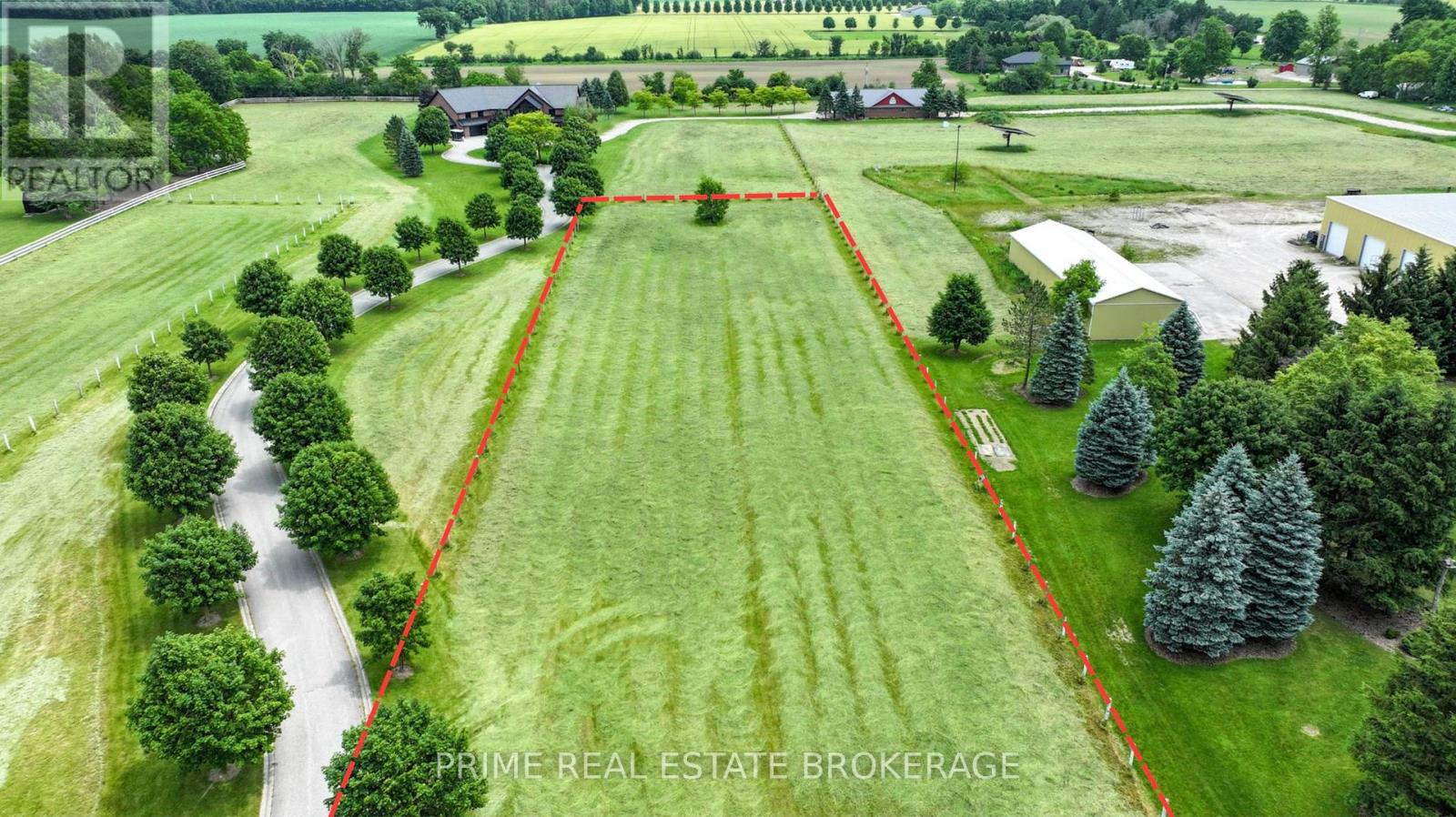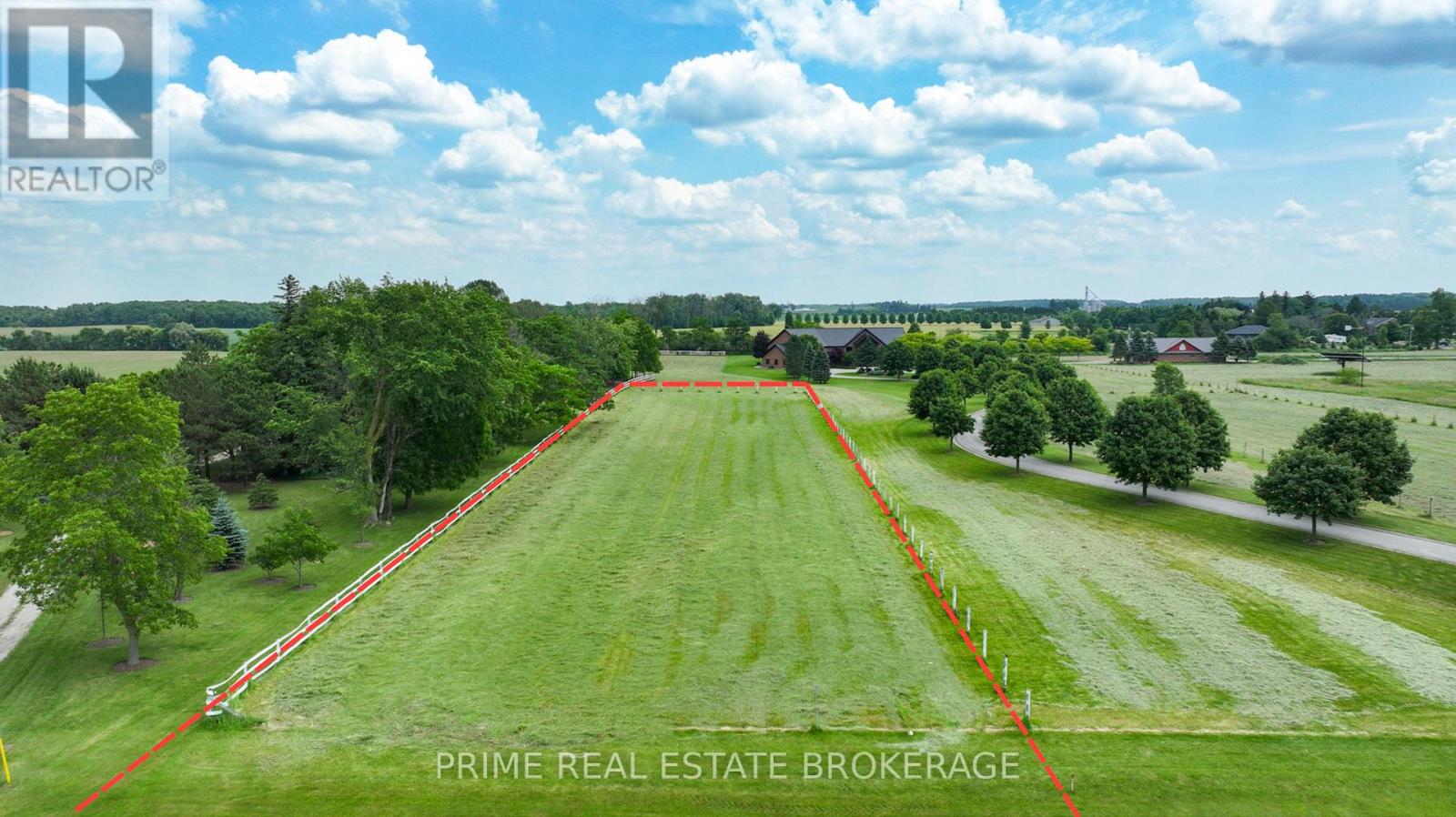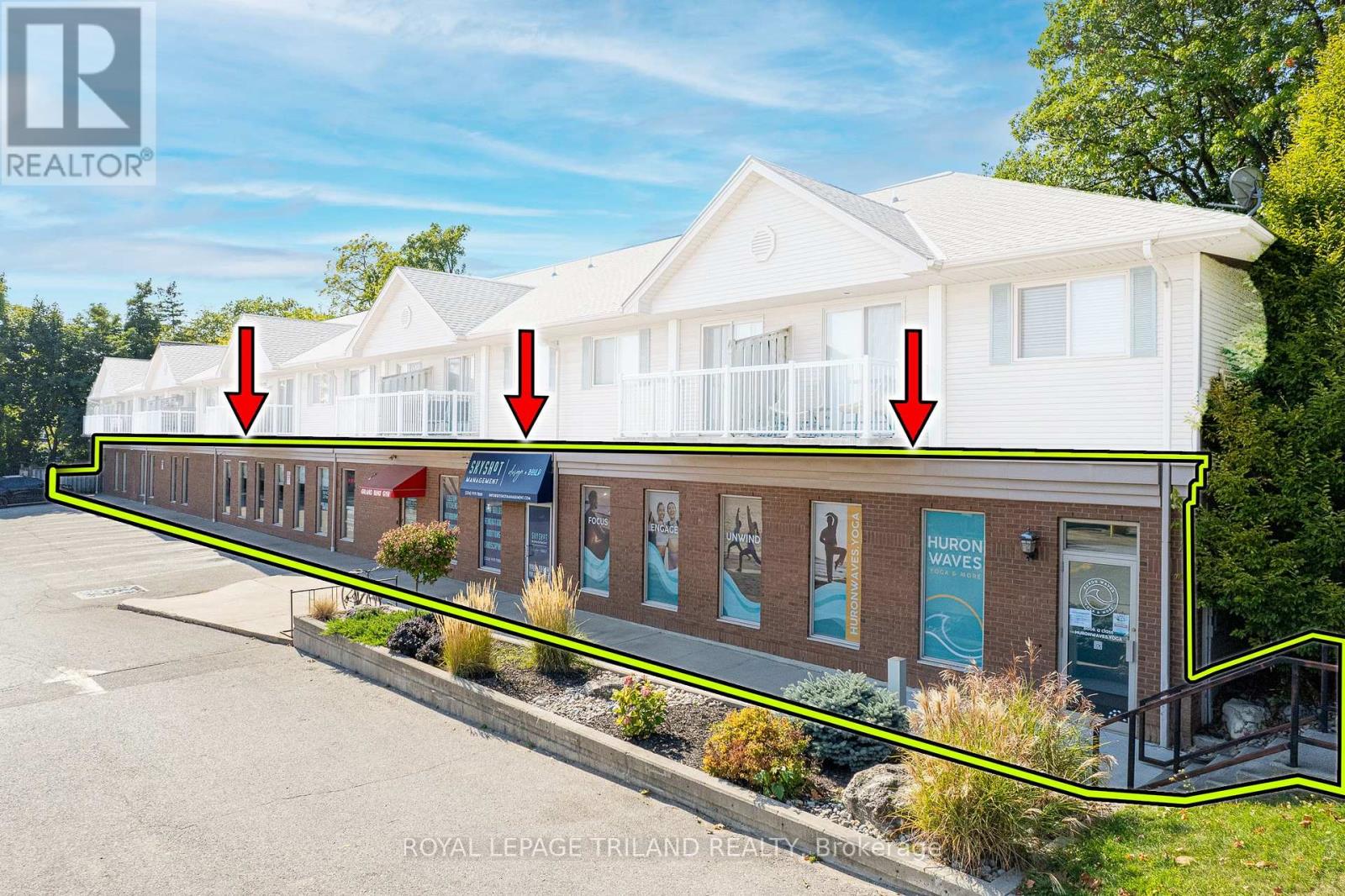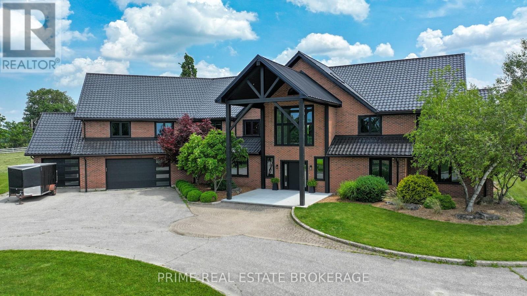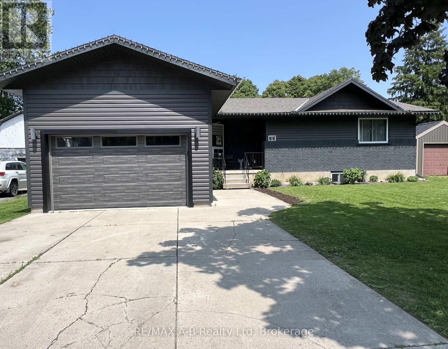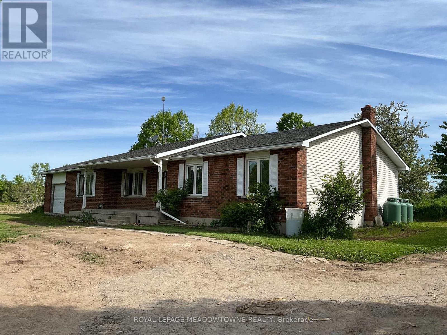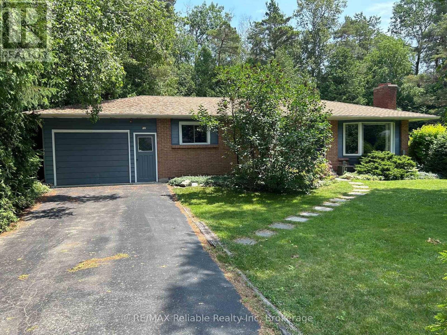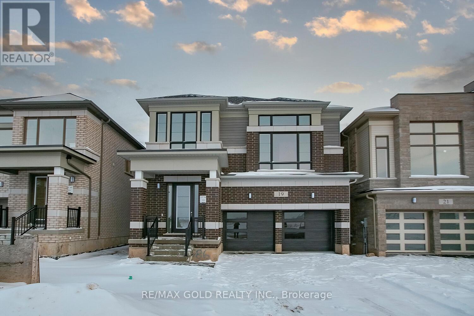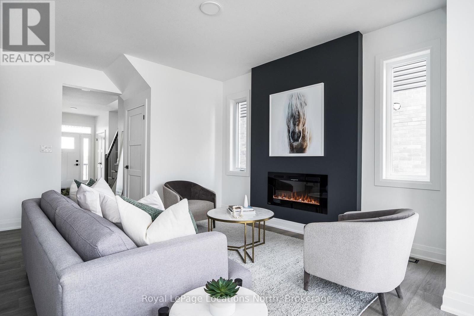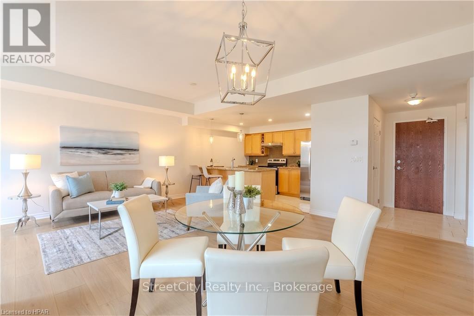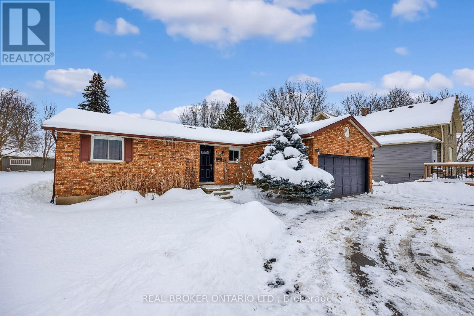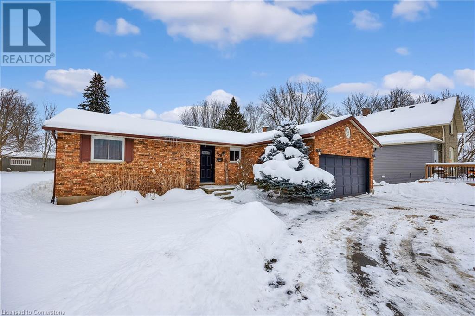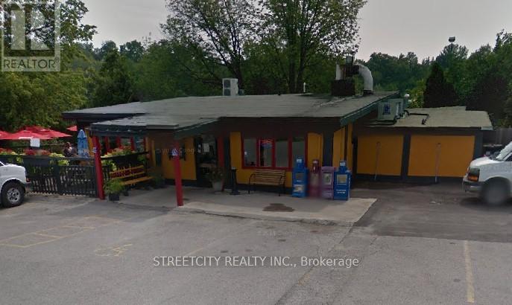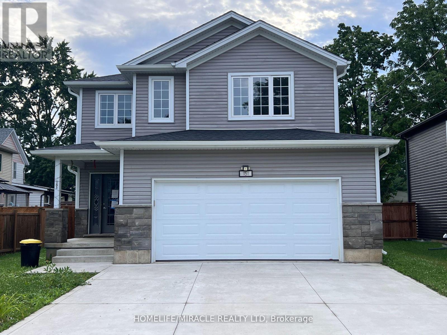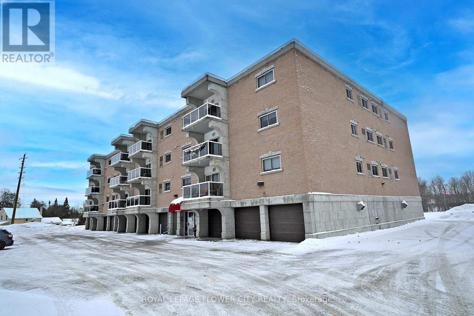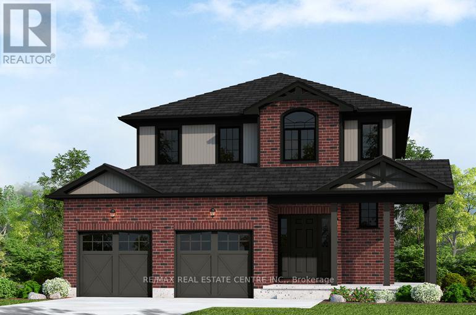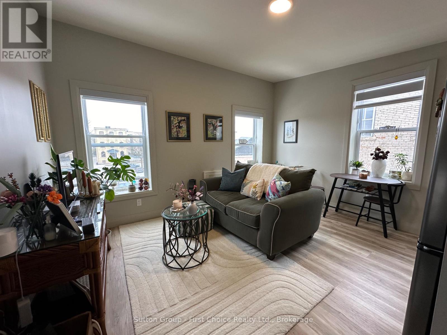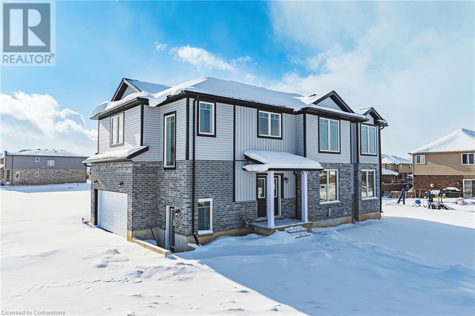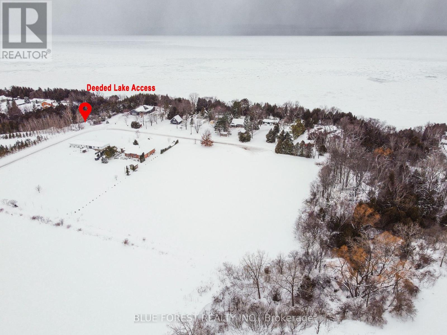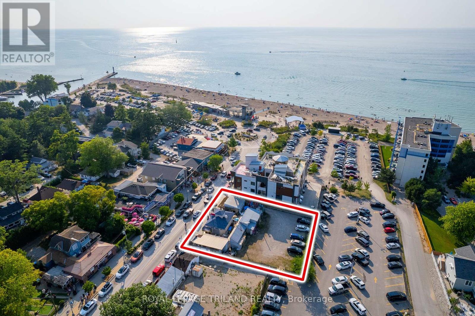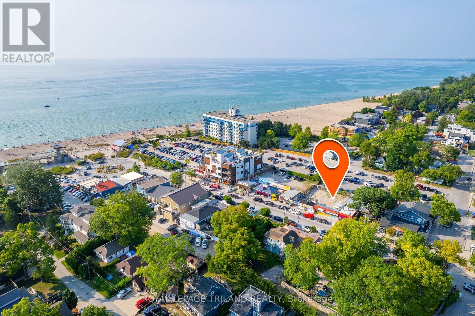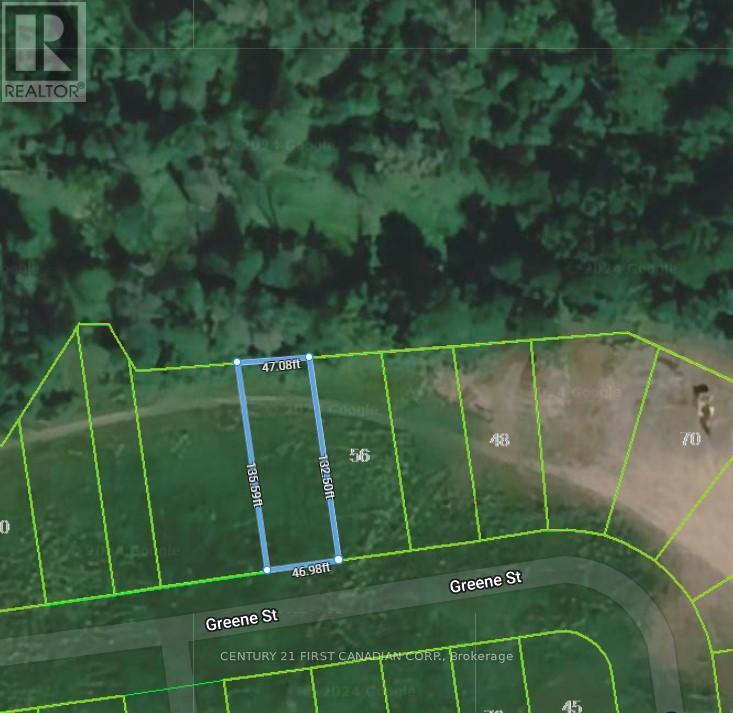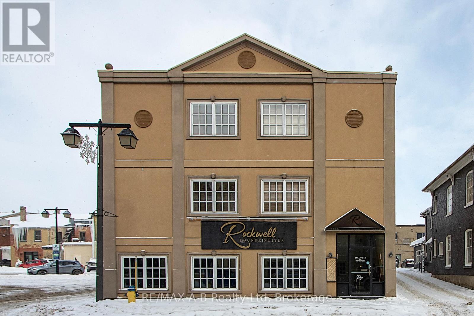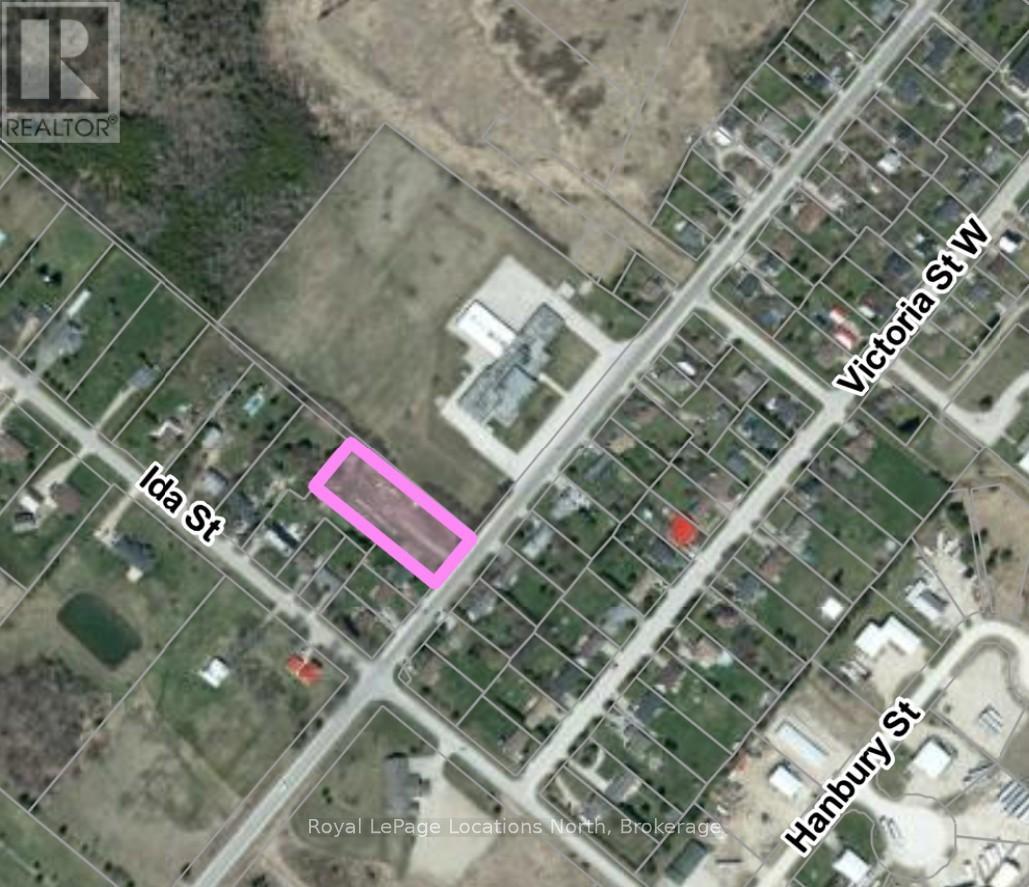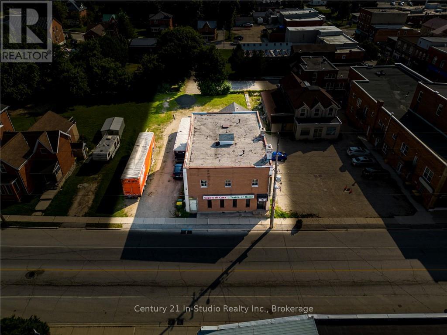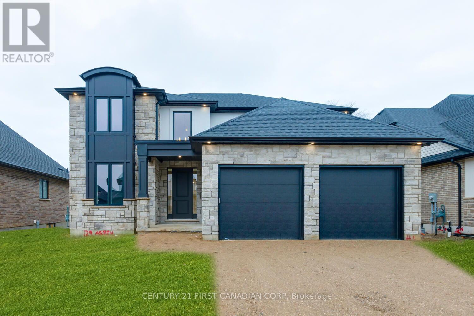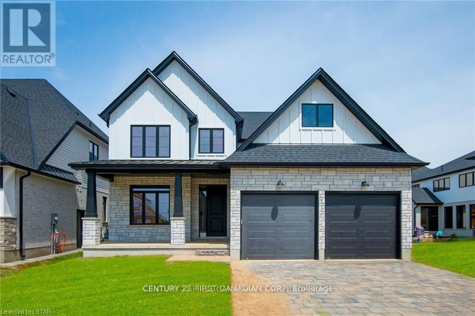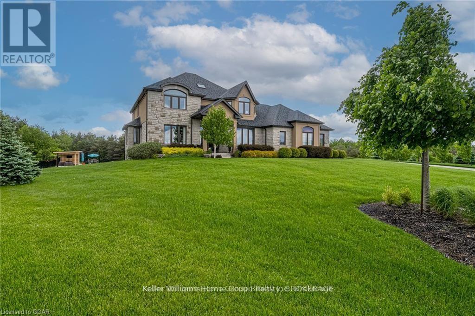Listings
75836 B London Rr 1 Road
Huron East, Ontario
VACANT LOT - Embrace an improved quality of life and build your dream home on 1.56 acres of land, just 50 minutes to London, 65 minutes to Kitchener, and 40 minutes to Stratford, making it accessible to larger centres and major highways. Escape the busyness of life and work with excursions to the nearby beaches of Bayfield and Grand Bend, while capturing the desirable LakeHuron sunsets and sampling the incredible eateries along the coast. Purchase this individual lot or the 14 acre estate, complete with a 7000 sq foot home and 2 additional vacant lots, one of which includes a horse/hobby barn and solar panel. Nestled amidst lush natural surroundings, this property has the potential to provide the tranquility of rural life with the convenience of modern living. (id:51300)
Prime Real Estate Brokerage
75836a London Rr 1 Road
Bluewater, Ontario
VACANT LOT - Embrace an improved quality of life and build your dream home on 1.56 acres of land, just 50 minutes to London, 65 minutes to Kitchener, and 40 minutes to Stratford, making it accessible to larger centres and major highways. Escape the busyness of life and work with excursions to the nearby beaches of Bayfield and Grand Bend, while capturing the desirable LakeHuron sunsets and sampling the incredible eateries along the coast. Purchase this lot or the 14acre estate complete with a 7000 sq foot home and 2 additional vacant lots, one of which includes a horse/hobby barn and solar panel. Nestled amidst lush natural surroundings, this property has the potential to provide the tranquility of rural life with the convenience of modern living. (id:51300)
Prime Real Estate Brokerage
1 - 37 Ontario Street N
Lambton Shores, Ontario
**ATTENTION INVESTORS** scoop up an easy 6 CAP with this hassle free GRAND BEND income opportunity just steps to the 3rd best beach in Canada & situated in a high traffic location in one of the fastest growing rural towns in the country! Attention investors in search of a STABLE & SECURE venue to park some money: This young & fresh 9000 SQ FT 3-UNIT/TRIPLE TENANT commercial condo provides reliable fixed term income across 3 separate units generating just over $90K per yr collectively on 3 separate term leases, all NET NET agreements, with the healthy TMI/CAM (an additional $61K + UTILITIES) leaving the owner with ZERO expenses per yr! As most savvy income-minded investors are aware, successful business tenants in a growing community are likely a safer bet than equities, which is likely the catalyst for the substantial investments that have been made in the Grand Bend area over past 36 months, all simultaneous to more & more families & younger generational buyers migrating to the beach for year round living! Bottom line, the smart money is recognizing this trend & its here in Grand Bend. During the past 4 years alone, there has been approximately 10 X more capital invested on individual property sales for development & investment purposes on commercial & mixed use properties in Grand Bend than the total amount spent on such land & buildings in the previous 20 yrs COMBINED! Why is all of this so crucial for a commercial income property like this one? Because, these trends result in stronger customer bases for the year round commercial tenants at this excellent location! And w/ commercial tenancy, landlord's upkeep responsibilities are minimal + the Commercial Tenancies Act is more landlord friendly than the RTA! This offering provides easy low hassle income in a prime spot w/ everlasting visibility directly across from the Tim Horton's drive thru! Plus, the potential 2 new EV chargers (currently in the approval phase) could generate even more income! 10+ all around! (id:51300)
Royal LePage Triland Realty
75836 London Rr 1 Road
Bluewater, Ontario
Embrace an improved quality of life on this stunning rural estate. This luxurious 5 bed, 5bathroom, 2 story home on 6+ acres is just 50 minutes to London, 65 minutes to Kitchener, and 40 minutes to Stratford, making it accessible to larger centres and major highways. Escape the busyness of life and work with excursions to the nearby beaches of Bayfield and Grand Bend, while capturing the desirable Lake Huron sunsets and sampling the incredible eateries along the coast. A remarkable renovation to this expansive 7000+ sq ft home features an open concept main living area with floor to ceiling windows, a stunning gourmet kitchen with Cambria quartz countertops and a 9'x 4' functional island, superior appliances, and a butler's pantry. Choose to dine at the island, in the breakfast nook, or the formal dining area. The main floor primary bedroom is easily accessible and boasts a lounge area overlooking the fields beyond, while an adjoining, spectacular 5 pc ensuite and full size dressing room with built-in shelving have been designed for comfort, style and efficiency. Utilize the additional bedrooms as needed for family and guests. Entertaining is effortless with an indoor, in-ground pool(new liner),showcased through a wall of glass and sliding doors to a patio where watching the sun rise becomes part of the daily routine. A sauna and spacious exercise room promote relaxation and wellness from the comfort of home, but when duty calls, combine business with pleasure in a sensational 44'x 22' games/presentation room with a 10'x 8' screen, fireplace and a wet bar.Host team meetings/presentations and staff functions on site. Purchase this dream home or the14 acre estate complete with 3 vacant lots, one of which includes a horse/hobby barn and solar panel. Nestled amidst lush natural surroundings, this estate property offers the tranquility of rural life with the luxuriousness and convenience of modern living. (id:51300)
Prime Real Estate Brokerage
35 Wellington Street
East Zorra-Tavistock, Ontario
A must view home- DO NOT PUT OFF VIEWING THIS Great family home any longer- this home is not a drive by and must be viewed from the inside to see just how much it has to offer. located on a large 66X165 foot lot there is lots of space for that inground pool that you have always wanted or plenty of room for your children to play or your pets to run, or if you are looking for a large lot to build a shop/garage this might be just what you have been looking for. this family home offers 1283 square feet of living space on the main which includes, open concept main floor with sliders to a large deck and rear yard, main floor laundry, 3 bedrooms and a 4pc bath. the lower level offers an additional 2 bedrooms if needed, finished family room and a small kitchenette and a 3 pc bath. if you have young children you will like the walking distance to the local public school, park and arena. this home would also make a great retirement home with everything located on one level, there is also a single attached garage. many updates have been done to this home in the last few years including a newer kitchen, why wait any longer call to view this great home today. (id:51300)
RE/MAX A-B Realty Ltd
5167 Fifth Line
Erin, Ontario
Are you looking for a blend of residential comfort with a 98 acre rural opportunity? This could be the loctaion for you. Welcome to 5167 Fifth Line located in the south central rural portion of Erin township. An expansive 98-acre property located just north of Wellington Road 50 , 5 minutes from Ballinafad. Whether you're envisioning a private retreat or an entrepreneurial venture, this location offers endless possibilities. The property features 55 workable/farmed acres currently planted in corn. HST is included in the purchase price. The current farmer will harvest the crop this fall, leaving you with a clean slate in the spring, or continue to rent the land to the farmer. Built in 1991 this custom modular pre-fab bungalow built by Quality Homes features 3 good size bedrooms, 1,826 square feet on the main floor that is waiting for your personal touch and in need of TLC. With an attached single-car garage, two full bathrooms, one powder room, and an unfinished basement, there is room to create something special here. The essentials are in place-forced air gas furnace (2011), well, septic pumped and inspected in 2024, 200-amp breaker panel plus a pony panel to service the steel Quonset outbuilding measuring 55'x38' sitting on a concrete pad. This building adds to the functionality of the property, perfect for storage or a workshop. Located in a serene rural setting, yet close enough to town, this property is a rare find. With some land clearing and tile drainage, there's potential to expand the workable land by another 10-15 acres. Spend time by the pond and enjoy the sounds of Sandhill Cranes, Deer, Turkey, Ducks and Geese. The spring peepers may even become your new favourite band. If you're seeking a peaceful lifestyle with room to grow, this could be your perfect match. **EXTRAS** Features a Quonset building 55'x38' with hydro and concrete floor. This custom home was built by Quality Homes, inside a factory, and installed on the lot in 1991. (id:51300)
Royal LePage Meadowtowne Realty
425158 Irish Lake Road
Grey Highlands, Ontario
This 92.5-acre former dairy farm near Irish Lake in Grey Highlands presents an exceptional opportunity for farming or rural living, particularly ideal for a beef cattle operation. With the capacity to support 80-100 head of livestock, the property features a 48'x60' barn with a 60'x60' addition, a spacious 60'x80' concrete yard, and rich Harriston loam soil producing high yields. Additional structures include an 18'x30' barn with a loft and a 14'x20' storage shed.The property also offers 3 fenced horse paddocks, each approximately 2 acres in size, along with approx. 65-70 acres of workable farmland and 20 acres of mixed hardwood bush (maple, ash, and cherry).The large brick bungalow is both practical and spacious, offering a covered front porch that leads to a mudroom, a bright kitchen with an eating area, and a combined living and dining room. The home features 3 bedrooms, 3 bathrooms, and a main-floor laundry for added convenience. A cold cellar in the basement provides extra storage, while the 2-car garage enhances functionality. The homes layout offers potential for in-law suite capabilities with a separate walk-out to the rear.Recent upgrades include a new heat pump furnace with central air (2024), a Napoleon wood insert for supplemental heating, and a new hot water tank (2024).Located just 10 minutes from Markdale, this property is within easy reach of amenities, including shopping, restaurants, a hospital, parks, and a library. The surrounding area offers abundant recreational opportunities, from swimming and boating to hiking, skiing, fishing, and snowmobiling.With its productive farmland, spacious home, and prime location, this property is a fantastic investment for those seeking to farm, invest, or embrace the rural lifestyle in Grey Highlands. Schedule your showing today! (id:51300)
Century 21 In-Studio Realty Inc.
3204 Rd 122
Perth East, Ontario
Completely renovated space with new drywall, fiber optics, natural gas, and ample parking. This building is fully AODA compliant with ramp and oversized door & bathroom and security alarm. Have you wanted to open your own art studio, how about a restaurant or retail store, a much needed nursery, your own professional office or even a tavern and everything in between. Great exposure on the corner of Rd 122 & Line 20, nestled in the quaint community of St Pauls. With a recent Zoning change to Special Hamlet/Village commercial zoning it allows permits for a wide range of uses. Maybe it's time to make your dream come true! This is great value - includes heat and hydro!! (id:51300)
RE/MAX A-B Realty Ltd
12 Stark Street
Bluewater, Ontario
Welcome to this delightful 3-bedroom home, built in 1976, nestled in the picturesque west side of Bayfield on sought-after Stark Street. With its freshly painted interior and inviting atmosphere, this property is the perfect blend of comfort and character. Step into a cozy living room highlighted by a stunning stone wood-burning fireplace, ideal for warming up on chilly evenings. The galley kitchen, complete with an adjoining dining area, flows effortlessly into a spacious family room featuring a soaring cathedral ceiling and charming pine interior walls. Large patio doors lead out to an expansive deck overlooking a serene, private backyard - a tranquil space perfect for entertaining or simply relaxing. This home offers two bathrooms, including a convenient 2-piece ensuite, and main-floor laundry for added ease. It comes fully furnished, with appliances included, making it truly move-in ready. Modern amenities such as natural gas heating, central air, and fibre internet add to the comfort and convenience.The attached garage with a paved driveway ensures practicality. The exterior boasts a tasteful blend of brick and wood, complementing the serene 66' x 132' yard bordered by a cedar hedge for added privacy. A charming bunkie adds versatility, serving as guest quarters or extra storage. Located within walking distance of the beach, historic Main Street, parks, and a splash pad, this home offers year-round enjoyment. Plus, it's just a short drive to golf courses, wineries, and breweries, giving you the perfect balance of relaxation and adventure. Whether you're looking for a permanent home or a weekend getaway, this gem is ready to meet your needs. (id:51300)
RE/MAX Reliable Realty Inc
19 Player Drive
Erin, Ontario
Welcome to this stunning, never-lived-in Coventry model home, a rare find designed with modern elegance and family comfort in mind. Boasting 4 spacious bedrooms, 3.5 luxurious washrooms, and a standout media room just steps above the main floor, this home offers 2,520 sq. ft. of well-planned living space. The modern elevation adds to its striking curb appeal, while the no-sidewalk driveway provides parking for 4 cars, plus an additional 2-car garage. Situated in a thriving new subdivision with parks, schools, a library, and a convenient retail plaza all coming soon, this property perfectly balances style, functionality, and location. Dont miss this incredible opportunity. (id:51300)
RE/MAX Gold Realty Inc.
111334 Southgate Sideroad 11 Line
Southgate, Ontario
This charming detached Bungaloft log house sits on 1.44 acres. Features 6 bedrooms. 3 Main floor, 1 up and 2 down. A newly renovated 5-piece bathroom with Claw tub with shower double sink vanity. The updated Kitchen Breakfast Bar with a bench and stools, by new wood floors with, Cathedral wood ceilings. Heated is by a cozy wood stove in the living room. Has a New propane Forced Air furnace 2025. Also Includes a metal steel roof with solar panels on the back roof. The property backs onto the serene South Saugeen River. Has a pond and offers pretty bush area and open flat land. A covered front porch and a back deck, a drive through garage with new doors at the front and rear, a chicken coop, and a steel-covered gazebo with curtains. Rustic charm meets modern convenience in this idyllic setting. Cozy and Beautiful, Great for Family and Nature Lovers (id:51300)
Mccarthy Realty
253 Jackson Street E
West Grey, Ontario
Just completed by Sunvale Homes a 3 bedroom 2.5 bathroom executive semi-detached home in a quiet desirable neighbourhood steps to downtown Durham and the Durham Conservation. Bright and airy feel with the open concept layout and the abundance of natural light pouring in through all of the large windows. Offering modern finishes throughout with the convenience of the laundry on the main floor, a large living room space featuring an electric fireplace and a dining nook surrounded by windows overlooking the beautiful, large backyard. Spacious upgraded kitchen with white cabinetry, dark painted island, and quartz countertops. On the 2nd level you will find the primary bedroom with a large walk-in closet and beautifully appointed 5-pc ensuite with custom painted vanity and quartz countertops, a 4-piece main bathroom, and two additional generously sized bedrooms. Appliances are included! (id:51300)
Royal LePage Locations North
212 - 400 Romeo Street N
Stratford, Ontario
Chic and inviting! This stunning 2 bedroom, 2 bathroom condo offers a perfect blend of contemporary design and comfort, located in one of Stratford's most desirable condo buildings. Featuring a spacious open-concept layout that seamlessly integrates the kitchen, living, and dining areas, this unit is move-in ready, having recently been updated with light fixtures, flooring throughout, fresh paint, and new s/s appliances in the kitchen. Imagine enjoying your morning coffee at the breakfast bar or unwinding after a long day on the private patio. The master bedroom boasts a whirlpool bathtub in the en-suite and a walk-in closet offering plenty of storage space. The second bedroom is equally spacious and bright, with easy access to the second bathroom. Convenience is key with parking located next to the elevator, making grocery trips and daily commutes a breeze. Residents of Stratford Terraces also enjoy access to a party room, fireplace lounge, and fitness room. Don't miss out on this fantastic opportunity for turn-key living in one of the most desirable locations in Stratford. Schedule your private showing today. (id:51300)
Streetcity Realty Inc.
550 Raglan Street
Minto, Ontario
This charming brick bungalow is the perfect blend of character and modern comfort. From the moment you step inside, youll be welcomed by an entryway skylight that floods the room with natural light. The main floor boasts an inviting layout, featuring two spacious bedrooms and a large three-piece bathroom.The bright and airy kitchen is complete with white cabinetry, ample storage, and a cozy dining area with patio doors leading to a private patio ideal for morning coffees or summer barbecues. The living room exudes charm and comfort, highlighted by a beautiful white fireplace that serves as a focal point for the space, perfect for cozy evenings. The neutral tones and tasteful finishes throughout make this home move-in ready and easy to personalize.The finished basement provides endless possibilities, offering one additional bedroom, a full bathroom, and a lot of space to suit your needs. Whether youre looking for a home office, a playroom, or a guest suite, this lower level has the flexibility to adapt to your lifestyle.Outside, the landscaped yard features mature trees for added privacy, creating a peaceful outdoor retreat, while the expansive green space at the back offers even more room to relax and enjoy. Theres also a small shed with hydro, perfect for extra storage or a workshop. This bungalow is move-in ready and conveniently located close to schools and amenities, making it a perfect choice for first-time buyers, growing families, or anyone looking to downsize! (id:51300)
Real Broker Ontario Ltd.
550 Raglan Street
Palmerston, Ontario
This charming brick bungalow is the perfect blend of character and modern comfort. From the moment you step inside, you’ll be welcomed by an entryway skylight that floods the room with natural light. The main floor boasts an inviting layout, featuring two spacious bedrooms and a large three-piece bathroom.The bright and airy kitchen is complete with white cabinetry, ample storage, and a cozy dining area with patio doors leading to a private patio—ideal for morning coffees or summer barbecues. The living room exudes charm and comfort, highlighted by a beautiful white fireplace that serves as a focal point for the space, perfect for cozy evenings. The neutral tones and tasteful finishes throughout make this home move-in ready and easy to personalize.The finished basement provides endless possibilities, offering one additional bedroom, a full bathroom, and a lot of space to suit your needs. Whether you’re looking for a home office, a playroom, or a guest suite, this lower level has the flexibility to adapt to your lifestyle.Outside, the landscaped yard features mature trees for added privacy, creating a peaceful outdoor retreat, while the expansive green space at the back offers even more room to relax and enjoy. There’s also a small shed with hydro, perfect for extra storage or a workshop. This bungalow is move-in ready and conveniently located close to schools and amenities, making it a perfect choice for first-time buyers, growing families, or anyone looking to downsize! (id:51300)
Real Broker Ontario Ltd.
46 St. Andrews Place
South Huron, Ontario
WELCOME to this beautifully renovated home in Grand Cove Estates situated on a small quiet court. All you have ever wanted - luxury abounds right from the front door. Enjoy the covered front porch (20 x 8 feet) as you view those west facing sunsets. Enjoy the captivating splendor this sunlit home exudes right from your first step. The warmth of the fireplace invites you in, while viewing the chef's kitchen - spectacular in fine finishes. All new stainless steel appliances, island with breakfast bar, pantry, backsplash, LED lighting, new white shaker cabinetry with pot drawers & soft closure and new faucet and sink. Open the door from the kitchen to 16 x 8 rear deck. Main bath is awaiting your approval as you step into the opulence. Primary Bedroom enjoys the attached w/I closet including full laundry, large double closet and 2 pce bathroom with modern finishes. LVF flooring throughout, California Ceilings, vinyl double hung windows, owned hot water tank, Lincoln interior doors, modern edge baseboard & trim. So much to see! Grand Cove is a land lease community. Come for a visit and stay for a lifetime. Enjoy the many great amenities including a heated saline inground pool, tennis courts, pickle ball, shuffleboard, bocce, wood working shop, community gardens, dog park, maintenance yard, lawn bowling, and walking trails. Clubhouse offers library, hobby room, computer lab, gym, pool tables. darts. dance floor and much more! Book your viewing soon. (id:51300)
Next Door Realty Inc.
147 Shirley Street
Thames Centre, Ontario
Welcome to Dick Masse Homes Net Zero Ready home located in the anticipated Elliott Estates on Fairview in the quaint town of Thorndale just minutes north of London. With just over 2400 sq ft of finished living, stone and brick exterior as well as a covered porch. Enter the foyer that leads to the kitchen with walk-in pantry and island. Dining area that is open to the great room with 10-foot trayed ceiling and access to the backyard. The primary bedroom has a spacious walk-in closet that leads to your 4 pc ensuite that includes a walk-in shower. The second bedroom, 4 pc bath and laundry/ mudroom complete the main level. The lower level is where you will find 2 more bedrooms a 4pc bath, spacious rec room as well as ample storage. To qualify as a Net Zero Ready Home, we have exceeded the Ontario Building Code and Energy Star requirements. Roof trusses are designed and built to accommodate solar panel installation. Conduit from attic to mechanical area for future solar wiring. Conduit from hydro panel to hydro meter for future disconnect. Under slab insulation (R10) in basement. Increased insulation value for basement and above grade walls. Increased insulation value in the ceiling. A high-efficiency tankless gas water heater that is owned. High-efficiency Carrier Furnace paired with an Air Source Heat Pump. Ecobee wifi controlled thermostat. Fully ducted Energy Recovery Ventilator (ERV) system. Extremely well sealed airtightness as verified by a third party contractor. Triple pane windows throughout. Verified and registered with Enerquality as a Net Zero Ready Home. This is a quality built home by a reputable builder who has been building for over 30 years locally. Taxes not yet assessed. Dick Masse Homes Ltd., your home town Builder! **EXTRAS** On Demand Water Heater, Sump Pump, Upgraded Insulation, Water Softener (id:51300)
Blue Forest Realty Inc.
76559 Bluewater Hwy
Bluewater, Ontario
Former "the Docks" Restaurant business established 1973 backing onto the Bayfield Marina. Fantastic location with full seating and outdoor patio and currently fully licensed. Property is in need of refurbishing due to recent fire. Many possibilities for this outstanding half acre property overlooking new Bluewater bridge and marina. (id:51300)
Streetcity Realty Inc.
12096 Gale Road
North Middlesex, Ontario
Simply Magical 20.5 Acres of secluded forest, meandering creek, open field and stunning 4+1 bedroom, 3.5 bath 2-storey home w/double garage that exudes charm, elegance and warmth in picturesque North Middlesex! This incredible offering is perfect for those who dream of just that right amount of land to stretch out and enjoy country living at its finest & in a magazine worthy home with timeless architectural details. Features: winding private lane, towering trees & creek; magnificent 2-storey residence with awesome front elevation with stone accents and double attached garage; breathtaking interior boasts high ceilings; custom millwork includes high profile baseboards, trim & crown moulding; oversized windows; elegant arched doorways; black walnut hardwood floors on main & chestnut on upper level; grand welcoming foyer leads to private living room with custom built-in cabinets; separate music room opens to main floor family room w/massive stone fireplace & impressive beamed ceiling, dining area with custom beverage bar & stunning custom chef worth kitchen; a 2pc powder room w/in-floor heat completes the main floor; the elegant upper level boasts a family bath, 4 generously sized bedrooms incl. beautiful primary w/fireplace (roughed in for gas) + 4pc ensuite; the lower level is partly finished with additional potential living space if needed; more potential living space is to be had in the huge attic; the breathtaking exterior features composite deck w/BBQ gas line, flagstone patio & gazebos; outbuildings include approx. 30x40ft drive shed w/100amp service and even a 600sf self-contained guest house! Additional highlights: Furnace & AC--approx. 3 years, metal roof--approx. 3 years, CVAC & more. Just imagine hosting holiday gatherings w/sounds of a crackling wood fire, entertaining in the fantastic open plan living areas, leisurely winter walks through freshly fallen snow in your own forest or even host a summer or autumn wedding right in your own idyllic backyard!!! (id:51300)
Royal LePage Triland Robert Diloreto Realty
159 Greene Street
South Huron, Ontario
This Stunning Newly Built Detached House In Exeter, ON, Features 4 Spacious Bedrooms And 2.5 Luxurious Bathrooms. Designed With Modern Living In Mind, It Is Loaded With High-End Upgrades That Enhance Both Its Functionality And Aesthetic Appeal. As You Arrive, The Handy Paver Driveway Immediately Captures Your Attention, Offering Durability And A Touch Of Elegance. The Attached Garage, Equipped With Garage Door Opener, Ensures Convenience And Security. Inside, The Open-Concept Layout Seamlessly Connects The Living, Dining, And Kitchen Areas, Creating A Perfect Space For Family Gatherings And Entertaining. The Upgraded Shaker-Style Kitchen Is A Chefs Dream, Boasting Sleek Cabinetry And Stunning Quartz Countertops That Provide Ample Workspace And An Elegant Finish. The Kitchen Is Designed To Ensure A Seamless Cooking Experience. One Of The Standout Features Of This Home Is The Built-In Ceiling Speakers, Which Allows You To Enjoy High-Quality Sound Throughout The Main Living Areas & Master Bedroom, Perfect For Setting The Mood For Any Occasion. The Central Vacuum Unit Adds An Extra Layer Of Convenience, Making Cleaning Effortless And Efficient. Each Of The 4 Bedrooms Offers Generous Space, Abundant Natural Light, And Well-Designed Closets. The Master Suite Is A True Retreat, Featuring A Luxurious Ensuite Bathroom With Modern Fixtures And A Spacious Walk-In Closet. The Additional 1.5 Bathrooms Are Equally Well-Appointed, Ensuring Comfort For Family And Guests Alike. This Fully Upgraded Home In Exeter Combines Luxury, Practicality, And Modern Design, Making It The Perfect Choice For Discerning Buyers Seeking A High-Quality Lifestyle. (id:51300)
Coldwell Banker Dawnflight Realty Brokerage
151 Agnes Street
Thames Centre, Ontario
This exquisite detached home, radiates pride of ownership throughout its open concept residence. Featuring 3 large bedrooms, 2.5 bathrooms, and a spacious 2 car attached garage, this property offers ample space and modern amenities. Upon entry, a generous opens up to a beautiful staircase with chandelier. The open-concept main floor unveils an upgraded kitchen with S/S steel appliances with an inviting backsplash. The kitchen also boasts ample cabinetry and counter space, catering to both style and functionality. Ascending the stairs, discover a layout that prioritizes spaciousness, with larger-than-average rooms, a beautifully appointed main bathroom, and a primary bedroom with an ensuite bathroom. The basement is framed and is an open canvass awaiting your touch to improve it into a usable space. (id:51300)
Homelife/miracle Realty Ltd
112 Ruby's Crescent
Mount Forest, Ontario
The perfect family home you've been waiting for in the flourishing town of Mount Forest! Introducing 112 Ruby's Crescent, a custom built 1.5 storey home that has been exceptionally finished from top to bottom. This home features over 2400 square feet of finished living space, 5 spacious bedrooms, 3 & 1/2 bathrooms, a fully finished basement and a long list of upgrades. The main floor boasts high quality engineered hardwood floors in the living areas, a cozy natural gas fireplace and stone surround stretching 16' up to the beautiful vaulted ceilings, patio sliders leading from the dining room to the large composite deck, convenient main floor laundry in the garage entry mud room and primary bedroom complete with a 4 pc ensuite bathroom. The unique upper level includes a den that overlooks the stunning main floor and provides a useful flex space perfect for a home office, situated between two bedrooms, a 4 pc bathroom and accentuated by multiple feature walls. Downstairs, there are two bedrooms, a 3 pc bathroom, enormous 11'x8' cold room and a 29'x15' rec room with a custom built-in entertainment centre ready for family game or movie nights. Outside, the manicured and tastefully landscaped front and fully fenced back yard create a safe space for kids or pets to play while you relax on the back deck. Two garage spaces offer plenty of space for your cars or recreational equipment and ample space for 4 cars in the freshly resealed asphalt driveway. This one checks all the boxes and then some! (id:51300)
Trilliumwest Real Estate Brokerage
401-85 William Street N
Brockton, Ontario
- **Top Floor Corner Unit**: Enjoy panoramic views and added privacy in this sought-after location.- **Carpet-Free**: Modern and easy-to-maintain flooring throughout the apartment.- **River View**: Overlooks a serene river, perfect for relaxation and scenic views.- **Very Spacious**: Generously sized living areas offering comfort and flexibility.- **2 Bedrooms + Den**: Ideal for home office, extra storage, or additional living space.- **Low Maintenance Fee**: Affordable living with minimal upkeep costs.- **Close to Shopping & Groceries**: Convenience of nearby retail stores, supermarkets, and restaurants.- **Easy Access from Highway**: Quick commute to major routes and surrounding areas.- **10 Minutes from Hanover**: Close proximity to downtown Hanover for work, entertainment, and amenities.- **Near Community High School**: Perfect for families with school-age children.- **Well-Maintained Building**: Clean, organized, and well-cared-for shared spaces.- **Extra Storage**: Additional storage space to keep your belongings organized.- **Ample Visitor Parking**: Convenient parking for guests right on-site.- **Rent Extra Parking Spot at Low Cost**: Option to rent additional parking space at an affordable price.- **Ground Floor Garage Parking with Remote Access**: Secure parking with easy, remote-controlled access for convenience. (id:51300)
Royal LePage Flower City Realty
188 Foxborough Place
Thames Centre, Ontario
Welcome to this executive, customized home in the family friendly neighborhood in the town of Thorndale. The Modern open concept kitchen with Quartz countertop, white cabinets with black handles, pantry, stainless steel appliances. Boasting over 3100 Square feet above grade living space. This home features 4 Bedrooms & 3.5 bathrooms, Primary bedroom comes with huge W/I closet, 5 pc. En-suite, Open concept living room combined with dinning room. Huge 2nd bedroom with double closets and attached 4 pc bathroom. Other 2 bedrooms also has W/I closets and shared 4 pc. bathroom with modern lights. Other features include convenient 2nd floor laundry. Engineered hardwood floor in the living and family room. Unfinished basement with separate side entrance and big windows. Perfect home for big or small family. Don't miss the opportunity to make this house your dream home. Minutes from London Airport. (id:51300)
Trimaxx Realty Ltd.
91 Maple Street
Mapleton, Ontario
This beautifully designed 4-bedroom model offers over 2,447 sq. ft. of thoughtfully crafted living space. Located in a tranquil, family-oriented neighbourhood, this home perfectly blends elegance and practicality. The main floor features an open layout, enhanced by large windows that fill the space with natural light. The gourmet kitchen with a large island is a chef's dream and the perfect spot for family gatherings. Upstairs, the primary suite is a true retreat, featuring a large window, a walk-in closet, and a luxurious 6-piece ensuite, complete with a spacious soaker tub for ultimate relaxation. The second level also includes three additional bedrooms and a main washroom, ensuring comfort and privacy for the entire family. The unfinished basement, with a separate entrance, offers endless possibilities whether you envision extra living space for your family, a private suite for guests or rental income. Conveniently located near Guelph and Waterloo, this home combines peaceful community living with easy access to city amenities. (id:51300)
RE/MAX Real Estate Centre Inc.
95 Maple Street
Mapleton, Ontario
Beautiful Family Home in a Desirable Neighborhood. Welcome to this breathtaking 1,949 sq. ft. two-storey home, thoughtfully designed for modern family living. Located in a vibrant, family-oriented neighborhood, this residence offers a perfect blend of style, comfort, and functionality. The open-concept living room and kitchen provide a bright and inviting space ideal for entertaining and everyday living. With 4 spacious bedrooms and 2.5 bathrooms, there is room for everyone to thrive. The master bedroom is a true retreat, featuring a walk-in closet and a private ensuite bathroom for your convenience. A unique bonus is the second-storey sitting area, perfect for cozying up with a good book or creating a quiet space for relaxation. Situated close to Guelph and Waterloo, this home offers easy access to city amenities while enjoying the charm of suburban living. Sunlight Homes use highly skilled craftsmen that exceed the highest building standards. (id:51300)
RE/MAX Real Estate Centre Inc.
130 Maple Street
Mapleton, Ontario
Elegant Living in a Close-Knit Community. Welcome to the Bellamy, a stunning 1,845 sq. ft. masterpiece designed to elevate your everyday living experience. Located in a warm and welcoming community, this home combines style, functionality, and comfort. The open-concept main floor is perfect for hosting family gatherings or intimate dinners with friends. The large, beautifully designed kitchen serves as the heart of the home, ideal for creating gourmet meals and lasting memories. Upstairs, you will find two spacious bedrooms and a serene master bedroom retreat, offering a private escape after a busy day. Every detail in this home is thoughtfully crafted to ensure relaxation and elegance. Conveniently located near Guelph and Waterloo, this home perfectly balances community charm and city accessibility. Built by Sunlight Homes, this residence reflects a commitment to superior craftsmanship, exceeding the highest building standards. (id:51300)
RE/MAX Real Estate Centre Inc.
123 Maple Street
Mapleton, Ontario
Discover the Oxford 2, a 2,225 sq. ft. masterpiece that perfectly blends timeless elegance with modern functionality. Nestled in a tranquil family neighborhood, this home stands out as Sunlight Homes most popular model, crafted with exceptional attention to detail and built to exceed the highest standards. Step through the grand double doors into a foyer that sets the tone for the rest of this beautiful residence. The main floors open-concept design creates a welcoming space perfect for both family living and entertaining. The kitchen boasts a walk-in pantry, offering convenience and ample storage. Upstairs, the home features three spacious bedrooms and a large master suite, complete with luxurious finishes that provide the ultimate retreat. Every inch of this home reflects quality craftsmanship and thoughtful design. Ideally located near Guelph and Waterloo, this property offers easy access to amenities while maintaining the peace of a quiet neighborhood. (id:51300)
RE/MAX Real Estate Centre Inc.
62 Wellington Street
Stratford, Ontario
The newly renovated building The Allen. 1 bed, 1 bath apartment available Immediately. $1700+utilities. Newly renovated apartment building located downtown Stratford, across from Market Square and City Hall. This bright apartment is on the second story, one flight of stairs up from street level with new stainless steel appliances: 4 burner stove/ oven, refrigerator, Microwave/ fan. Quartz counter tops in kitchen and bathroom. Black plumbing fixtures. In unit on demand heating/ cooling. In building laundry machines. In building mail and parcel boxes. Keyless street entrance (Fob). Free City Parking Available at the Cooper site and/or Downie St lot 2min walk). 12 month lease minimum. (id:51300)
Sutton Group - First Choice Realty Ltd.
91 Maple Street
Drayton, Ontario
This beautifully designed 4-bedroom model offers over 2,447 sq. ft. of thoughtfully crafted living space. Located in a tranquil, family-oriented neighbourhood, this home perfectly blends elegance and practicality. The main floor features an open layout, enhanced by large windows that fill the space with natural light. The gourmet kitchen with a large island is a chef's dream and the perfect spot for family gatherings. Upstairs, the primary suite is a true retreat, featuring a large window, a walk-in closet, and a luxurious 6-piece ensuite, complete with a spacious soaker tub for ultimate relaxation. The second level also includes three additional bedrooms and a main washroom, ensuring comfort and privacy for the entire family. The unfinished basement, with a separate entrance, offers endless possibilities whether you envision extra living space for your family, a private suite for guests or rental income. Conveniently located near Guelph and Waterloo, this home combines peaceful community living with easy access to city amenities. (id:51300)
RE/MAX Real Estate Centre Inc. Brokerage-3
RE/MAX Real Estate Centre Inc.
95 Maple Street
Drayton, Ontario
Beautiful Family Home in a Desirable Neighborhood. Welcome to this breathtaking 1,949 sq. ft. two-storey home, thoughtfully designed for modern family living. Located in a vibrant, family-oriented neighborhood, this residence offers a perfect blend of style, comfort, and functionality. The open-concept living room and kitchen provide a bright and inviting space ideal for entertaining and everyday living. With 4 spacious bedrooms and 2.5 bathrooms, there’s room for everyone to thrive. The master bedroom is a true retreat, featuring a walk-in closet and a private ensuite bathroom for your convenience. A unique bonus is the second-storey sitting area, perfect for cozying up with a good book or creating a quiet space for relaxation. Situated close to Guelph and Waterloo, this home offers easy access to city amenities while enjoying the charm of suburban living. Sunlight Homes useS highly skilled craftsmen that exceed the highest building standards. (id:51300)
RE/MAX Real Estate Centre Inc. Brokerage-3
RE/MAX Real Estate Centre Inc.
130 Maple Street
Drayton, Ontario
Elegant Living in a Close-Knit Community. Welcome to the Bellamy, a stunning 1,845 sq. ft. masterpiece designed to elevate your everyday living experience. Located in a warm and welcoming community, this home combines style, functionality, and comfort. The open-concept main floor is perfect for hosting family gatherings or intimate dinners with friends. The large, beautifully designed kitchen serves as the heart of the home, ideal for creating gourmet meals and lasting memories. Upstairs, you will find two spacious bedrooms and a serene master bedroom retreat, offering a private escape after a busy day. Every detail in this home is thoughtfully crafted to ensure relaxation and elegance. Conveniently located near Guelph and Waterloo, this home perfectly balances community charm and city accessibility. Built by Sunlight Homes, this residence reflects a commitment to superior craftsmanship, exceeding the highest building standards. (id:51300)
RE/MAX Real Estate Centre Inc. Brokerage-3
RE/MAX Real Estate Centre Inc.
123 Maple Street
Drayton, Ontario
Discover the Oxford 2, a 2,225 sq. ft. masterpiece that perfectly blends timeless elegance with modern functionality. Nestled in a tranquil family neighborhood, this home stands out as Sunlight Homes’ most popular model, crafted with exceptional attention to detail and built to exceed the highest standards. Step through the grand double doors into a foyer that sets the tone for the rest of this beautiful residence. The main floor’s open-concept design creates a welcoming space perfect for both family living and entertaining. The kitchen boasts a walk-in pantry, offering convenience and ample storage. Upstairs, the home features three spacious bedrooms and a large master suite, complete with luxurious finishes that provide the ultimate retreat. Every inch of this home reflects quality craftsmanship and thoughtful design. Ideally located near Guelph and Waterloo, this property offers easy access to amenities while maintaining the peace of a quiet neighborhood. (id:51300)
RE/MAX Real Estate Centre Inc. Brokerage-3
RE/MAX Real Estate Centre Inc.
N/a Laporte Street
Bluewater, Ontario
Built your dream home or cottage on this fabulous and rare west facing, 1 acre lot with deeded beach access and all services at the lot. The lot is 112 feet by 387 feet and is located on a quiet cul de sac. Build a pretty 2 storey with a roof top balcony and this west facing lot would offer incredible views of Lake Huron sunsets.....it would be a $1M view! This large (0.995 acre) lot sits among attractive homes and properties and backs on to farmers fields. The street is paved, there is hydro, gas and municipal water at the lot line and no association fees. Located 12 minutes south of Bayfield and 15 minutes north of Grand Bend and offers close proximity to Huron Country Playhouse, wineries and other attractions. (id:51300)
Blue Forest Realty Inc.
77 Main Street
Lambton Shores, Ontario
GRAND BEND PREMIUM COMMERCIAL PROPERTY AT THE LAKE | 1 ROW BACK FROM BEACHFRONT WITH SPECTACULAR LAKE & SUNSET VIEWS & POTENTIAL FOR PERMANENT MULTI-UNIT LAKE VIEWS ON BOTH FRONT & BACK OF PROPERTY | ONE OF THE LARGEST COMMERCIAL SITES ON GRAND BEND'S FAMOUS MAIN STRIP. This rare Grand Bend offering is zoned for 100% lot coverage in the most prosperous & fastest growing beach community in the province. Currently, the property is tenanted with respectable seasonal income but not with term leases, which allows for maximum flexible to capitalize upon the true potential of this property, possibilities that encompass a robust list of permitted uses for a future mixed development with commercial & residential units. This offering however is not about lease income - it's about a palpable development opportunity or a premium location for your incredible business idea & having a commercial property in Ontario's fastest growing shoreline community w/ C10 zoning allowing multi-unit residential complexes over commercial space w/ 100% density to the lot lines! With Grand Bend now becoming a year round destination, opportunity is knocking with this very special property: not only due to it's exceptional location for commercial visibility & residential views of the lake & sunsets, but also due it's substantial size. 77 Main Street is one of the larger mixed-use commercially zoned sites on The Strip, offering over a 1/4 acre of C10 zoned land with 112 feet of Main Street frontage. Whether it's an inventive new business or restaurant concept, a series of luxury penthouse residential units, a hotel with a licensed bar, or even a micro water park with a standing surf wave, Grand Bend is ready for it & this outstanding location allows for any such use with tons of parking to boot. Voted as having the 3rd best beach in the entire country & one of the best sunsets in the world, come out & see why everyone is spending their money in Grand Bend! Purchase together w/ 71 Main St! (id:51300)
Royal LePage Triland Realty
71 Main Street
Lambton Shores, Ontario
GRAND BEND COMMERCIAL LEGACY LOCATION | THE ORIGINAL HOME OF THE INCONIC CHERYL ANN RESTAURANT | STEPS TO THE 3RD BEST BEACH IN CANADA | SITUATED ON THE FINAL BLOCK OF GRAND BEND'S FAMOUS MAIN SRIP BEFORE THE LAKE | 79 FEET OF MAIN STREET FRONTAGE. This rare Grand Bend offering is zoned for 100% lot coverage in the most prosperous and fastest growing beach town in the province. Currently, the property is tenanted with a high quality year round lease and is home to a successful restaurant and the most popular local hot spot as a licensed bar & patio. This offering however is not about lease income - it's about a palpable development opportunity or a premium location for your incredible business idea. It's about having a commercial property in Ontario's fastest growing shoreline community with C10 zoning allowing multi-unit residential complexes over commercial space with 100% density to the lot lines! The current business owner/tenant is willing to turn over the tenancy with the sale of the property. So, step into a great business, or explore the variety of opportunities that encompass a robust list of permitted uses for a future mixed development with commercial and residential units. With Grand Bend now becoming a year round destination and with this being the most price-minded commercial site currently available on The Strip, your new business idea or investment dollars could be part of this growth community. Voted as having the 3rd best beach in the entire country and one of the best sunsets in the world, come out and see why everyone is spending their money in Grand Bend! This property may be available for purchase together with 77 Main St, Grand Bend, ON - inquire with your Realtor today. **EXTRAS** Contact your Realtor for more information. (id:51300)
Royal LePage Triland Realty
60 Greene Street
South Huron, Ontario
Imagine designing your dream home on this vacant lot in the desirable Buckingham Estates, located in the heart of Exeter, Ontario. This 46ft by 132ft lot, which backs onto green space, is perfect for a walk-out basement, blending indoor and outdoor living effortlessly. The location offers convenient access to restaurants, parks, a soccer field, Canadian Tire, Rona, South Huron Hospital, and McDonald's. Plus, you're just 20 minutes from Grand Bend and the picturesque shores of Lake Huron, and 40 minutes from London, Ontario. (id:51300)
Century 21 First Canadian Corp.
52 Greene Street
South Huron, Ontario
Imagine designing your dream home on this vacant lot in the desirable Buckingham Estates, located in the heart of Exeter, Ontario. This 46ft by 126ft lot, which backs onto green space, is perfect for a walk-out basement, blending indoor and outdoor living effortlessly. The location offers convenient access to restaurants, parks, a soccer field, Canadian Tire, Rona, South Huron Hospital, and McDonald's. Plus, you're just 20 minutes from Grand Bend and the picturesque shores of Lake Huron, and 40 minutes from London, Ontario. (id:51300)
Century 21 First Canadian Corp.
38 Albert Street
Stratford, Ontario
Welcome to 38 Albert, Stratford a remarkable commercial building that seamlessly blends charm, versatility, and prime location. Situated in the vibrant downtown core, this property offers endless potential for entrepreneurs and investors looking to capitalize on Stratford's bustling tourism and local scene. This property features 6 Hotel Room Accommodations, these rooms are perfect for welcoming Stratford's steady flow of visitors, including theatre enthusiasts, festival-goers, and vacationers. Spacious Basement Commercial Space: This large, open-concept area is ideal for a lounge, restaurant, entertainment venue or professional office space. The space offers ample customization potential, and a layout designed to bring your creative vision to life. Unmatched Location: Nestled in the heart of downtown Stratford, the building is just steps away from some of the city's best restaurants, boutique shops, and picturesque river views. With Stratford's renowned Shakespearean theatres nearby, this property is bound to attract visitors year-round. This building is not just a property; it's an opportunity to become a cornerstone of Stratford's thriving community. Whether you envision an upscale hotel with a chic eatery or a bustling entertainment venue with accommodation options above, the possibilities here are endless. (id:51300)
RE/MAX A-B Realty Ltd
35 Ann Street N
Clifford, Ontario
Welcome to small town life in the quiet town of Clifford Ontario. Make your new home in this beautiful 3+1 bedroom, 3 bathroom, bungalow. When you arrive you and your guests will notice the extra features in every direction. Start with the custom stamped concrete driveway and natural stone steps leading to the covered front porch. Inside you'll love the open concept kitchen/dining/living space as well as three plus one bedrooms and three bathrooms that give you plenty of space for a big family or hosting guests. Outside, enjoy the large rear deck with covered gazebo sitting area and hot tub while you admire your spacious backyard, custom waterfall feature, all in a quiet, country-like setting. When the house is full, make use of the huge finished basement or settle in for the big game or blockbuster movie in the home theatre room! For the handy-person, enjoy the extra garage space with truss-core walls, or slip out to the custom backyard shed set on a poured concrete floor, including hydro and a great little sitting perch to relax with a beverage after the hobby work is done. Welcome to the friendly, easy-paced town of Clifford and one amazing forever home! (id:51300)
Kempston & Werth Realty Ltd.
000 Main Street W
Southgate, Ontario
Large residentially zoned lot in the west end of Dundalk with future potential to expand the use once servicing upgrades planned for 2026 are completed (id:51300)
Royal LePage Locations North
16-20 Toronto Street S
Grey Highlands, Ontario
INVESTORS TAKE NOTE: THIS PROPERTY IS PERFECT FOR REDEVELOPMENT: Part of the Downtown Markdale Development area this lot is ready for commercial investment. It fronts directly onto Hwy 10 at one of the busiest intersections in Grey County. It is a restaurant in the lower level and 3 apartments above. In it's current form, it is only using half the lot space, this would be perfect for for a multi story apt building with lower level retail. It is a short walk to the 300 unit subdivision currently under construction with by Devonleigh Homes across the street, with most homes in Phase 1 already occupied. Don't miss this opportunity to get into this growing community, with over 600 hundred homes slated for construction in Markdale this is a very unique offering to own a part of downtown core. REDEVLOPMENT OPPORTUNITY - The town has indicated that they would encourage any buyer to consider redeveloping the land and that council would engage with any developer who brought a vision for the land and that the lot could house a multi unit building potentially of 4 storeys. (id:51300)
Century 21 In-Studio Realty Inc.
129 Aspen Circle
Thames Centre, Ontario
***IMMEDIATE OCCUPANCY AVAILABLE*** HAZELWOOD HOMES proudly presents THE IVEY - 2500 Sq. Ft. of the highest quality finishes. This 4 bedroom, 3.5 bathroom home to be built on a private premium lot in the desirable community of Rosewood-A blossoming new single family neighbourhood located in the quaint town of Thorndale, Ontario. Base price includes hardwood flooring on the main floor, ceramic tile in all wet areas, Quartz countertops in the kitchen, central air conditioning, stain grade poplar staircase with wrought iron spindles, 9ft ceilings on the main floor, 60" electric linear fireplace, ceramic tile shower with custom glass enclosure and much more. When building with Hazelwood Homes, luxury comes standard! Finished basement available at an additional cost. Located close to all amenities including shopping, great schools, playgrounds, University of Western Ontario and London Health Sciences Centre. More plans and lots available. (id:51300)
Century 21 First Canadian Corp
58 Aspen Circle
Thames Centre, Ontario
***IMMEDIATE OCCUPANCY AVAILABLE*** HAZELWOOD HOMES proudly presents THE FARMHOUSE - 2500 Sq. Ft. of the highest quality finishes. This 4 bedroom, 2.5 bathroom home to be built on a private premium lot in the desirable community of Rosewood-A blossoming new single family neighbourhood located in the quaint town of Thorndale, Ontario. Base price includes hardwood flooring on the main floor, ceramic tile in all wet areas, Quartz countertops in the kitchen, central air conditioning, stain grade poplar staircase with wrought iron spindles, 9ft ceilings on the main floor, 60" electric linear fireplace, ceramic tile shower with custom glass enclosure and much more. When building with Hazelwood Homes, luxury comes standard! Finished basement available at an additional cost. Located close to all amenities including shopping, great schools, playgrounds, University of Western Ontario and London Health Sciences Centre. More plans and lots available. (id:51300)
Century 21 First Canadian Corp
100 Aspen Circle
Thames Centre, Ontario
***IMMEDIATE OCCUPANCY AVAILABLE*** HAZELWOOD HOMES proudly presents THE IVEY - 2380 Sq. Ft. of the highest quality finishes. This 4 bedroom, 3.5 bathroom home to be built on a private premium lot in the desirable community of Rosewood-A blossoming new single family neighbourhood located in the quaint town of Thorndale, Ontario. Base price includes hardwood flooring on the main floor, ceramic tile in all wet areas, Quartz countertops in the kitchen, central air conditioning, stain grade poplar staircase with wrought iron spindles, 9ft ceilings on the main floor, 60" electric linear fireplace, ceramic tile shower with custom glass enclosure and much more. When building with Hazelwood Homes, luxury comes standard! Finished basement available at an additional cost. Located close to all amenities including shopping, great schools, playgrounds, University of Western Ontario and London Health Sciences Centre. More plans and lots available. (id:51300)
Century 21 First Canadian Corp
45 - 147 Scotts Drive
Lucan Biddulph, Ontario
Welcome to phase two of the Ausable Fields Subdivision in Lucan Ontario, brought to you by the Van Geel Building Co. The Harper plan is a 1589 sq ft red brick two story townhome with high end finishes both inside and out. This particular unit is a highly sought after end unit! Enjoy the peace and privacy of backing onto greenspace. The main floor plan consists of an open concept kitchen, dining, and living area with lots of natural light from the large patio doors. The kitchens feature quartz countertops, soft close drawers, as well as engineered hardwood floors. The second floor consists of a spacious primary bedroom with a large walk in closet, ensuite with a double vanity and tile shower, and two additional bedrooms. Another bonus to the second level is the convenience of a large laundry room with plenty of storage. Every detail of these townhomes was meticulously thought out, including the rear yard access through the garage allowing each owner the ability to fence in their yard without worrying about access easements that are typically found in townhomes in the area. Each has an attached one car garage, and will be finished with a concrete laneway. These stunning townhouses are just steps away from the Lucan Community Centre that is home to the hockey arena, YMCA daycare, public pool, baseball diamonds, soccer fields and off the leash dog park. Note-Listing prices vary due to the location within the development. (id:51300)
Coldwell Banker Dawnflight Realty Brokerage
25 Corbett Street
Southgate, Ontario
Discover the ideal starter family home in one of Southgates most sought-after neighbourhoods! Perfectly situated, this property offers unparalleled convenience with easy access to Grey Bruce Trails, Owen Sound, Collingwood, ski hills, golf courses, the Markdale hospital, Dundalk Community Center, and local amenities including Foodland, restaurants, and downtown Dundalk.This stunning home features a thoughtfully designed modern open-concept layout, complete with 4 spacious bedrooms, 3.5 bathrooms, and a 2-car garage. Impeccable top-of-the-line finishes create a sophisticated and contemporary aesthetic, providing both style and functionality for your family. Don't miss this opportunity to embrace a lifestyle of comfort and convenience in a highly desirable location. Your dream home awaits at 25 Corbett Street! **EXTRAS** Property is being sold under power of sale in as-is, where-is condition (id:51300)
Exp Realty
125 Crewson Court
Erin, Ontario
Luxury lives in this Thomasfield-built trophy home in coveted Crewson Ridge Estates. Situated on 3.4 acres of conservation-backed land, it features 6 bedrooms, 5 bathrooms, and over 5,200 sq.ft. of finished space. Highlights include 2 kitchens, a heated saltwater pool (built in 2023) with an automated safety cover, geothermal heating, and a lavish primary suite with an 8-piece ensuite, walkout basement w/ rental potential incl. 2 add'l bedrooms and a separate entrance. A backup generator and energy-efficient systems complete this turnkey estate. A two-story grand entrance with 9' ceilings and luxurious finishes, including heated marble floors and scratch-resistant engineered cherry wood floors.* Custom Kitchen: Paragon-designed with quartz counters, slab backsplash, soft-close cabinetry, extraordinary storage space, and a striking massive cherry wood island. Outfitted with Brigade commercial-grade appliances for a chefs dream.* Living & Dining Areas: Spacious and elegant, designed for entertaining.Family Room: Cosy gathering space featuring shiplap feature wall and gas (propane) fireplace. Upper Floor:* Primary Suite: Features two walk-in closets, an 8-piece ensuite with heated floors, and a versatile adjacent space for an office or nursery.* Bedrooms: Three additional generously sized bedrooms, offering ample privacy and comfort for family or guests. Walkout Basement:* Self-Contained Living Space: Offers 1,823 sq. ft. with 9' ceilings, two bedrooms, two bathrooms, and a full kitchen with quartz counters. Large above-grade windows, a family room, office or gym space, and a separate entrance, ideal for rental or multi-generational livingOutdoor Amenities: Heated inground saltwater pool with an automated safety cover, pool cabana, lush conservation-backed 3.4-acre property.This exquisite estate seamlessly blends elegance, comfort, and functionality, perfect for luxurious living. **EXTRAS** Generac generator, zero-turn radius JD lawn tractor and more (id:51300)
Keller Williams Home Group Realty

