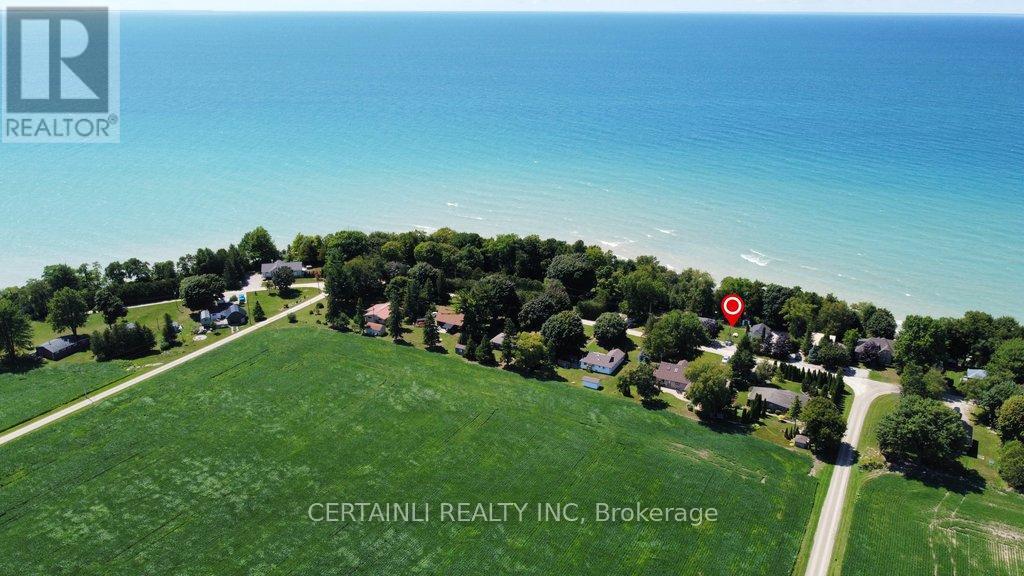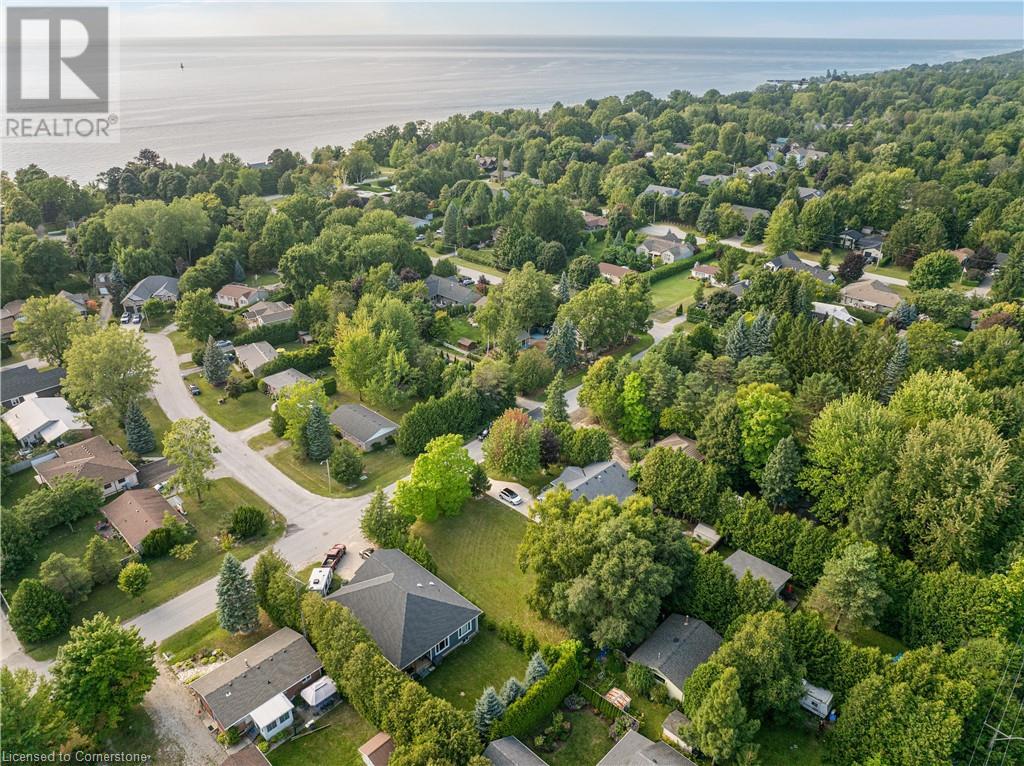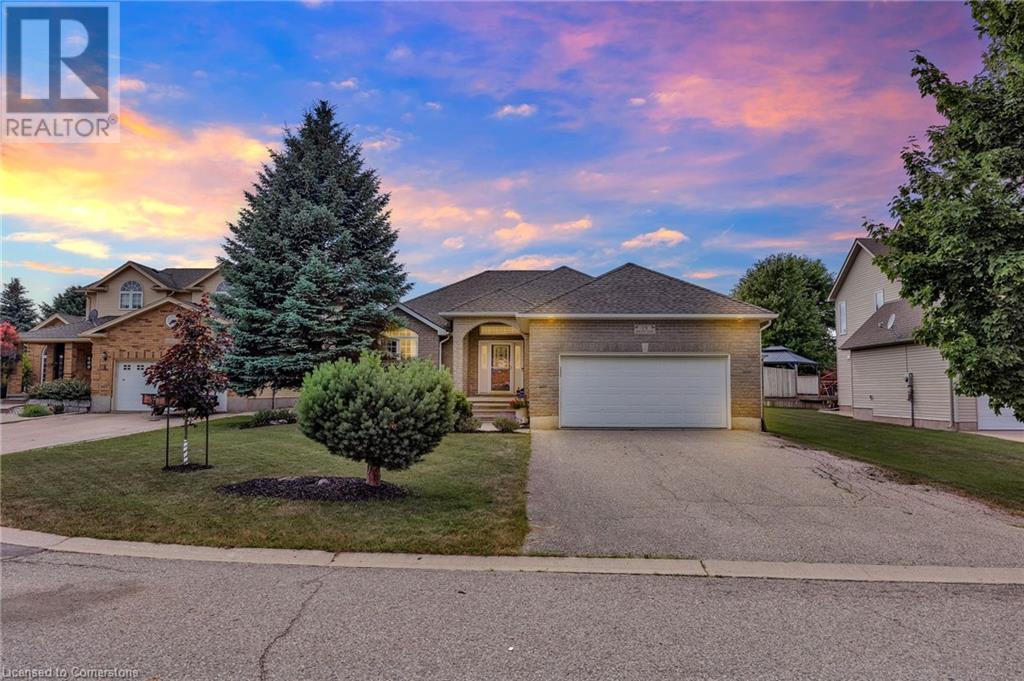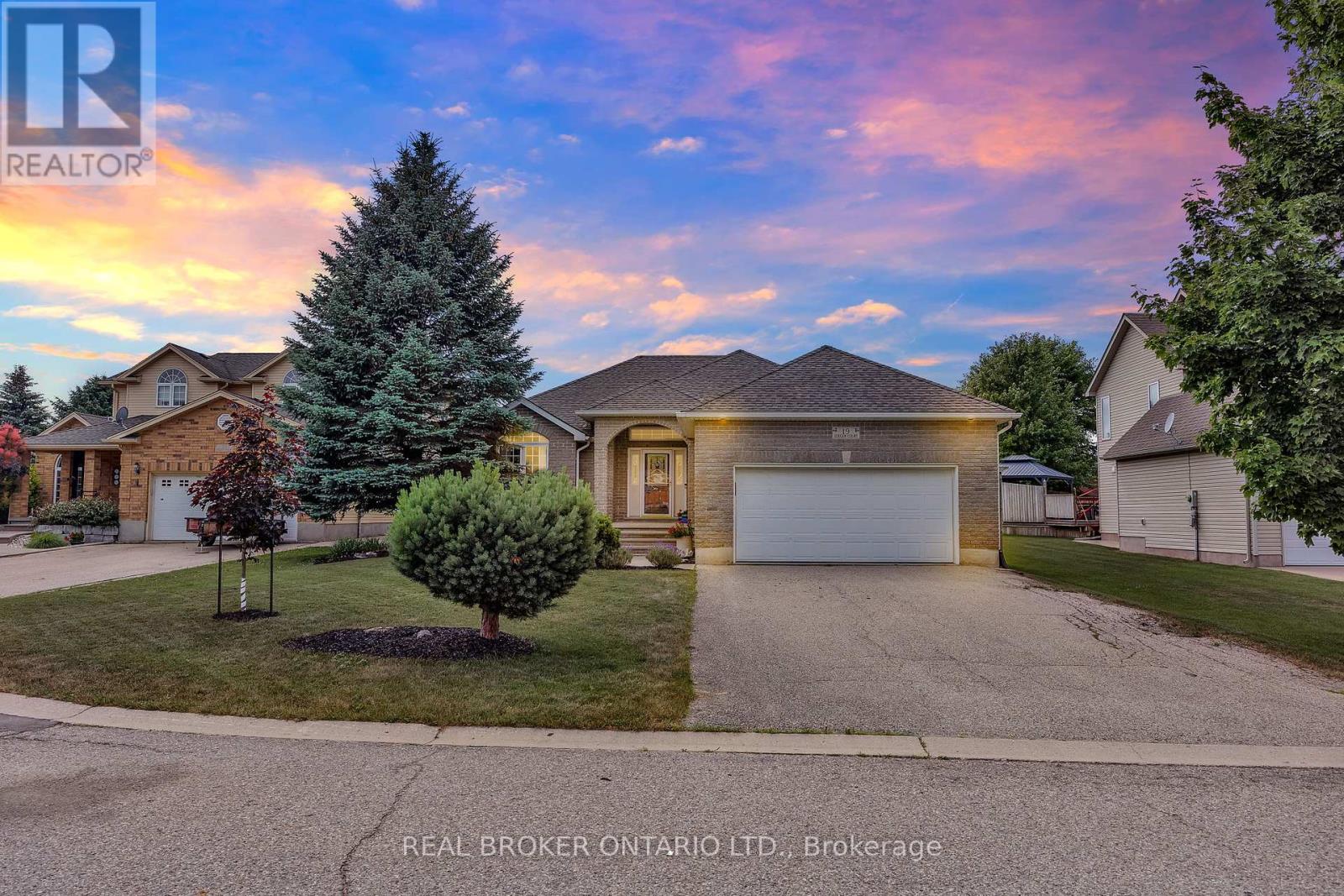Listings
105 - 33318 Richmond Street
Lucan Biddulph, Ontario
Now Leasing for Summer 2025 - 1 Bedroom + Den Suites at Cloverfield Apartments. Enjoy the perfect blend of space and style at Cloverfield Apartments, Lucan Biddulph's premier garden-centered rental community. These thoughtfully designed suites, ranging from 988 to 1,061 sq. ft., offer flexible living with an open layout, a spacious den ideal for a home office or guest space, and high-end modern finishes throughout. Residents will enjoy access to a pickleball court, BBQ area, and beautifully landscaped outdoor spaces designed for connection and relaxation. Move-in begins August 2025 reach out today to secure your suite and inquire about early bird incentives! (id:51300)
Janzen-Tenk Realty Inc.
40 Greene Street
South Huron, Ontario
Welcome to this beautifully designed 1921 sq ft bungalow, expertly built and covered by full Tarion warranty, offering quality and peace of mind. This home combines elegant style with practical living, ideal for families or anyone looking for one-floor living with room to grow. From the moment you step inside, you'll appreciate the open concept layout, highlighted by 9 ft ceilings throughout and a stunning 10 ft tray ceiling in the living room. The space is warm and inviting with a modern electric fireplace and direct access to a private, pressure-treated deck perfect for outdoor enjoyment. The kitchen is a true showstopper, featuring quartz countertops, matching quartz backsplash slabs, and sleek modern finishes that will impress any home chef. The primary bedroom offers a private retreat with a spacious walk-in closet and a 4-piece ensuite that includes a luxurious soaker tub. Two additional generously sized bedrooms and a well-appointed 4-piece main bathroom complete the main floor. Enjoy the convenience of main floor laundry, a double car garage, and the durability of a concrete driveway. The walk-out basement provides fantastic potential to expand your living space with room to add two more bedrooms, a full bath, and an oversized rec room to suit your families needs. With hardwood flooring throughout the main level and premium finishes in every room, this home is the perfect blend of style and function This is your chance to own a brand-new, thoughtfully built home thats ready to welcome you. Contact us today to learn more! (id:51300)
Century 21 First Canadian Corp.
73075 Ducharme Beach Road
Bluewater, Ontario
INVESTOR ALERT! An incredible opportunity in the sought-after Grand Bend area this rare lakeview property features two fully furnished homes on a spacious lot with private beach access and a full basketball court. Whether you're an investor seeking consistent income or a family looking for a shared getaway with strong rental potential, this property delivers. Currently rented at $1,900 per week per home, generating $3,800 weekly, both properties have been fully booked from the May long weekend through to September, operating at full capacity during peak season.The lot includes a winterized 2-bedroom house (registered as a long-term rental) and a 3-bedroom seasonal cottage (registered as a short-term rental), offering a total of 5 bedrooms, 2 full bathrooms, 2 kitchens, an outdoor shower, and multiple outdoor living zones. Recent upgrades such as lifetime steel roofs and stylish, fully furnished interiors make these homes truly turnkey. Each house has separate parking, firepit areas, and designated sunset/lakeview zones, along with individual hydro meters and separate addresses (73071 & 73075 Ducharme Beach Rd), giving owners ultimate flexibility for rental or personal use. Located just 145 feet from a non-public, sandy beach, this spot offers better access than many true lakefront homes especially notable in a region where rising water levels have shrunk beach frontage. The Ducharme Beach community continues to maintain strong, usable shoreline year after year. Rental income potential remains high in both peak and off-seasons, with October through March earning $2,000/month per building. Don't miss your chance to own a high-performing income property in one of Ontario's most desirable lakefront locations (id:51300)
Certainli Realty Inc.
10 Hamilton Street
Bayfield, Ontario
INCREDIBLE BUILDING LOT JUST STEPS FROM LAKE HURON, IN THE CHARMING TOWN OF BAYFIELD! Discover the perfect spot to build your dream home or cottage in the heart of Bayfield! You can bring your own builder and build whatever you like here. Located just two streets from the lake and less than a 5-minute walk to public beaches, this prime building lot offers the ultimate in convenience and lifestyle. Enjoy easy access to Old Bayfield, where charming shops, top-notch restaurants, and all the amenities this vibrant community has to offer are within walking distance of your door. With all essential services already at the property line, including sewers, municipal water, hydro, and internet, your dream oasis is within reach. Boasting 66 feet of frontage and 132 feet of depth, this lot provides ample space for your vision to come to life. Don’t miss this rare opportunity to secure your own piece of Bayfield. (id:51300)
Your Home Sold Guaranteed Realty Elite
734591 West Back Line
Grey Highlands, Ontario
Located on a tranquil 2.61-acre property just 10 minutes from Markdale, this custom-built bungalow is move-in ready and perfectly combines modern convenience, stylish design, and country charm. A treed boundary provides privacy in the yard, while a patterned concrete walkway leads to the entrance of the home. The open-concept layout features vaulted ceilings, hardwood floors, and a cozy gas fireplace in the living area. The kitchen is equipped with an oversized island, high-quality cabinetry, and premium fixtures, making it ideal for both everyday living and entertaining.The home includes four spacious bedrooms, two of which have walk-in closets, and three well-appointed bathrooms, ensuring ample space for family and guests. The impressive outdoor space boasts a large back deck with an Arctic Spas Klondike Spa, perfect for relaxation and hosting gatherings. The property also features a lovely pond with a fountain, a 10'x12' gazebo, and two 8'x10' garden sheds, providing plenty of opportunities for hobbies or additional storage.Modern innovations enhance the home's functionality, including a 2024 sump pump with battery backup, an Ecobee Smart Thermostat, smart switch outdoor lighting, and high-speed Eastlink internet. Additionally, a Generac 22 kW whole-home generator with a 100-amp transfer switch offers added security and peace of mind.Situated close to Markdale's essential amenities, such as shopping, restaurants, a hospital, a library, and parks, this property is a gateway to year-round outdoor activities. Located just 10 minutes from Beaver Valley and 25 minutes from Blue Mountain, outdoor enthusiasts will appreciate easy access to skiing, hiking, fishing, and snowmobiling. Meticulously maintained and thoughtfully designed, this home offers a comfortable and well-equipped lifestyle in a serene setting. Schedule your showing today! (id:51300)
Century 21 In-Studio Realty Inc.
2 - 633785 63 Road
Grey Highlands, Ontario
Enjoy country living with modern comforts in this renovated main-floor 1-bedroom apartment, tucked away in a quiet rural location. This charming unit includes all utilities, on-site laundry, and two dedicated parking spots for your convenience. Step outside and take in the open skies with access to a large shared yard, perfect for relaxing or enjoying the outdoors. A great mix of comfort, space, and simplicity. 8 Minutes to Duntroon and less than 20 minutes to Collingwood, Creemore and Stayner. (id:51300)
Real Broker Ontario Ltd.
6 - 633785 63 Road
Grey Highlands, Ontario
Escape to the tranquility of country living in this renovated main-floor one-bedroom apartment. Nestled in a scenic rural setting, this cozy unit offers the perfect location to call home. Enjoy the convenience of on-site shared laundry access, two dedicated parking spaces, and all utilities included--no extra bills to worry about! Step outside to take in the open air and relax in the expansive shared yard while enjoying the peaceful countryside. 8 Minutes to Duntroon, and less than 20 minutes to Collingwood, Creemore and Stayner. (id:51300)
Real Broker Ontario Ltd.
19 Zoeger Court
Wellesley, Ontario
Welcome to 19 Zoeger Ct Wellesley. This property has the dream backyard you’ve been searching for, with the stunning executive-style home to match. This all-brick bungalow packs over 3,250 sq ft of finished living space, with 4 bedrooms (2+2) and 3 full bathrooms—perfect for families, guests, or just spreading out. Step inside through a soaring stone portico into a large, welcoming foyer. Off the foyer is the stunning front living room and formal dining room with large bright windows and hardwood floors. The custom kitchen is full of personality. This stunning space features built-in appliances, a unique glass tile backsplash, and a darling breakfast nook that walks out to your backyard, where you will experience evening sunset views. The cozy family room has a gas fireplace, engineered hardwood floors, and a gorgeous view of the yard. The bedroom wing features a main-floor laundry with inside entry from the oversized garage, a primary suite featuring an ensuite and a WIC, the 2nd bedroom and the guest bathroom with double sinks and a deep tub. Head downstairs to a fully finished lower level with a huge rec room enhanced by rustic barnboard ceilings, 2 more large bedrooms, a full bath with a newer double sink vanity, loads of storage room, a TRANE Furnace and AC in 2022, and a walk-up to the garage, great for teens, in-laws, or a home office setup. But let’s talk about that backyard, a heated saltwater pool, with a new salt cell replaced in 2024 still under warranty and a new custom Butterfly effect pool liner with upgraded LED pool lights installed in 2024 will keep you loving your life all summer long. You will enjoy the hot tub, the pergola, the shed, and the big fenced yard, perfect for entertaining. It’s the kind of outdoor space that makes staying home feel like a vacation. Peaceful, spacious, and move-in ready, just minutes to Kitchener-Waterloo, New Hamburg, and Elmira, this home gives you your small-town feeling but close to every imaginable amenity. (id:51300)
Real Broker Ontario Ltd.
RE/MAX Solid Gold Realty (Ii) Ltd.
19 Zoeger Court
Wellesley, Ontario
Welcome to 19 Zoeger Ct Wellesley. This property has the dream backyard youve been searching for, with the stunning executive-style home to match.This all-brick bungalow packs over 3,250 sq ft of finished living space, with 4 bedrooms (2+2) and 3 full bathrooms perfect for families, guests, or just spreading out.Step inside through a soaring stone portico into a large, welcoming foyer. Off the foyer is the stunning front living room and formal dining room with large bright windows and hardwood floors. The custom kitchen is full of personality. This stunning space features built-in appliances, a unique glass tile backsplash, and a darling breakfast nook that walks out to your backyard, where you will experience evening sunset views.The cozy family room has a gas fireplace, engineered hardwood floors, and a gorgeous view of the yard. The bedroom wing features a main-floor laundry with inside entry from the oversized garage, a primary suite featuring an ensuite and a WIC, the 2nd bedroom and the guest bathroom with double sinks and a deep tub.Head downstairs to a fully finished lower level with a huge rec room enhanced by rustic barn board ceilings, 2 more large bedrooms, a full bath with a newer double sink vanity, loads of storage room, a TRANE Furnace and AC in 2022, and a walk-up to the garage, great for teens, in-laws, or a home office setup.But lets talk about that backyard, a heated saltwater pool, with a new salt cell replaced in 2024 still under warranty and a new custom Butterfly effect pool liner with upgraded LED pool lights installed in 2024 will keep you loving your life all summer long. You will enjoy the hot tub, the pergola, the shed, and the big fenced yard, perfect for entertaining. Its the kind of outdoor space that makes staying home feel like a vacation.Peaceful, spacious, and move-in ready, just minutes to Kitchener-Waterloo, New Hamburg, and Elmira, this home gives you your small-town feeling but close to every imaginable amenity. (id:51300)
Real Broker Ontario Ltd.
520 Elma Street W
Listowel, Ontario
Welcome to this bright and spacious 3-bedroom home combining character and a modern feel, ideally situated in the heart of Listowel. Just a short walk from downtown, parks, the library, and scenic trails, this home offers both comfort and convenience. Inside, large windows flood the space with natural light. The main floor features a modern kitchen with ample storage, a renovated laundry room with custom cabinetry, an updated 2-piece bathroom, a generous mudroom, and an open-concept living and dining area with soaring ceilings—perfect for entertaining. Upstairs, you'll find three inviting bedrooms, including a primary suite with built-in storage, and an updated full bathroom. Recent upgrades include updated insulation, a new furnace ( Dec.2023), mudroom roof (2024), laundry room roof (2023), numerous new windows, an updated electrical panel, and a fenced backyard. Step outside to enjoy a private patio,large yard with fenced area great for children or pet,yard features beautiful mature perennials,a vegetable garden area, and a handy storage shed. This charming home is move-in ready and waiting for you to make it your own (id:51300)
Kempston & Werth Realty Ltd.
5 Windham Court
Listowel, Ontario
Tucked away on a quiet cul-de-sac, this spacious, accessible, 3+bedroom bungalow single-family home offers the perfect blend of comfort, convenience, and community. Surrounded by walking trails, a nearby park, and a short distance to the golf course, this location is ideal for outdoor enthusiasts and growing families alike. Backing onto a church parking lot for extra privacy and open space, the property features a large driveway, oversized garage, and plenty of storage throughout. The interior is bright and inviting, with large windows that let in an abundance of natural light. Move-in ready with major updates in 2024 including heating (heat pump and gas furnace hybrid), and a new water softener. The home is also wheelchair accessible, complete with a ramp and accessible washroom—a rare and valuable feature. Enjoy quick access to all that Listowel has to offer: grocery stores, McDonald's, Tim Hortons, and more—all just minutes away. With easy in-and-out access to town and kid-friendly spaces for little ones to play, this home offers the best of suburban living. Don’t miss your chance to own this gem in a peaceful, well-connected neighborhood! (id:51300)
Kempston & Werth Realty Ltd.
89 Gill Road
Lambton Shores, Ontario
Welcome to 89 Gill Road, a custom-designed bungalow by award-winning Medway Homes Inc., ideally situated along the Ausable River in the heart of Grand Bend. Built in 2017, this exceptional home offers over 3,000 sqft of thoughtfully finished living space and a rare combination of luxury, functionality, and outdoor living. From the moment you arrive, you'll notice the striking curb appeal and the oversized 33 ft garage with 13 ft ceilings and an 11 ft door, custom-built to accommodate a 23 ft boat with ease. In the backyard, the riverfront lifestyle truly comes to life. Entertain effortlessly or unwind in complete privacy with a brand new 42 ft, 3-level dock with dinghy hoist, a stamped concrete patio with built-in firepit, and a two-tier deck with partial coverage, BBQ zone, and hot tub. Inside, the home features 9 ft ceilings and a bright, open-concept layout. The chef-inspired kitchen includes quartz countertops, modern appliances, and a large island ideal for hosting. The living area is anchored by a gas fireplace and oversized patio doors that bring in natural light and river views. The mudroom offers a custom dog wash/mud bath, perfect for beach days or pet lovers. The main-floor primary suite offers a tranquil escape with direct access to the back deck and hot tub, along with a well-appointed 3-piece ensuite and walk-in closet. All bathrooms throughout the home include in-floor heating for added comfort. Plus, the finished basement extends your living space with room to relax, work, or host. As an added bonus, this property comes fully furnished with curated Brian Gluckstein pieces, blending high design with everyday livability. Privacy fencing on both sides completes the picture, offering peace and seclusion in your own backyard retreat.If you've been searching for a move-in-ready riverfront home with designer finishes, unbeatable outdoor features, and a prime location just minutes from the beach and downtown Grand Bend - this is it. (id:51300)
Prime Real Estate Brokerage












