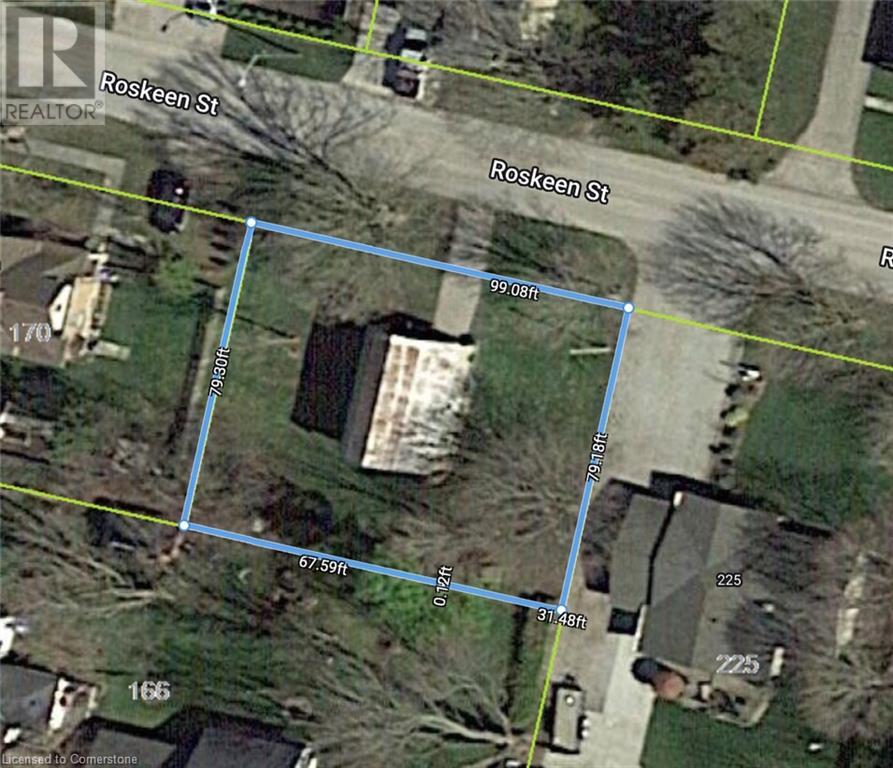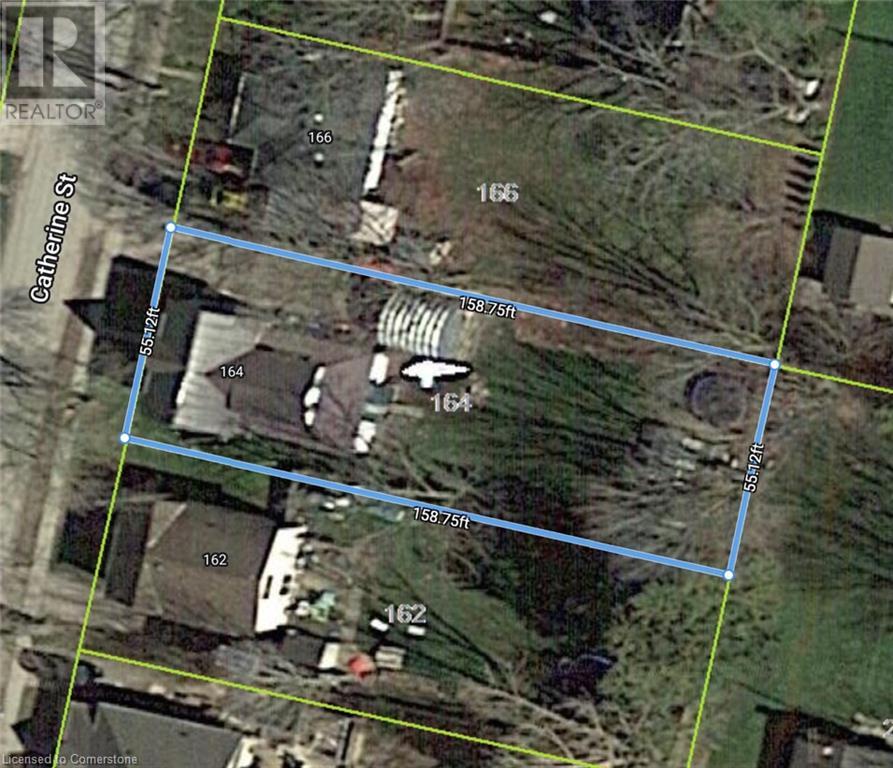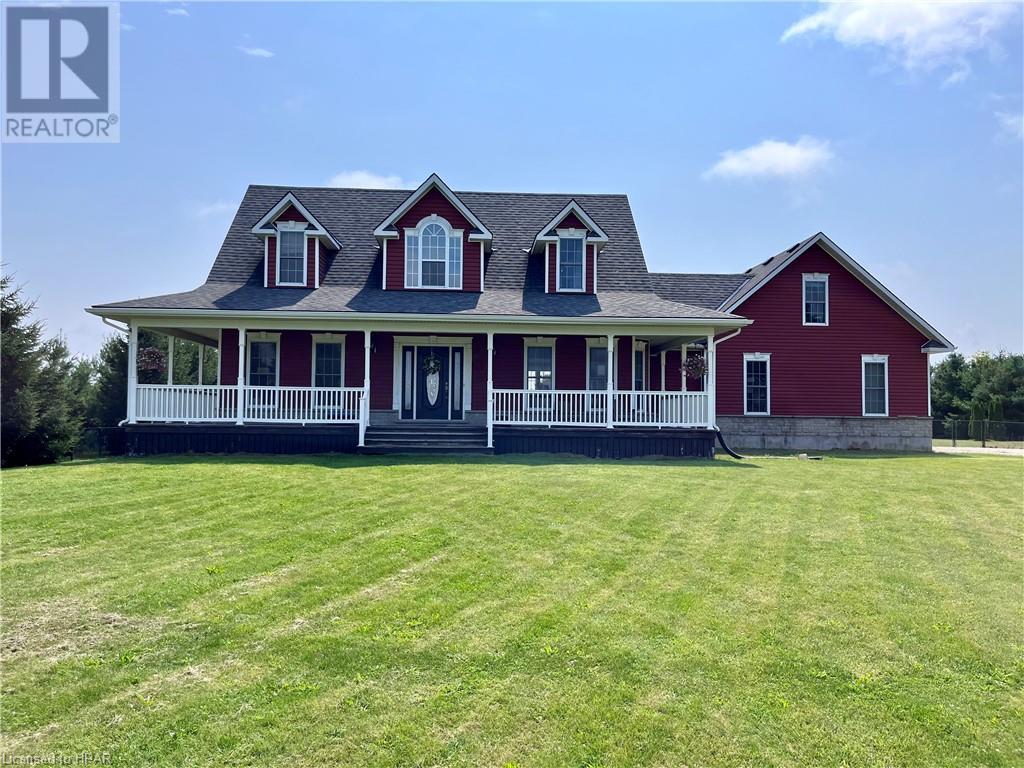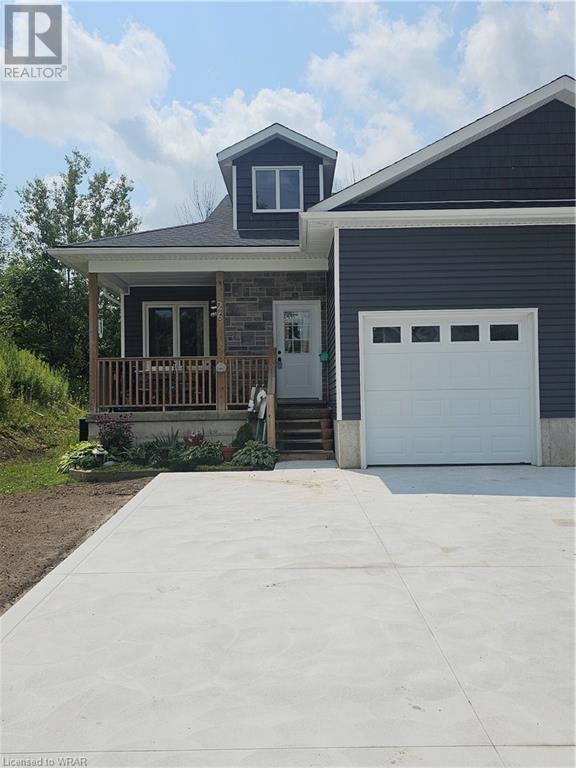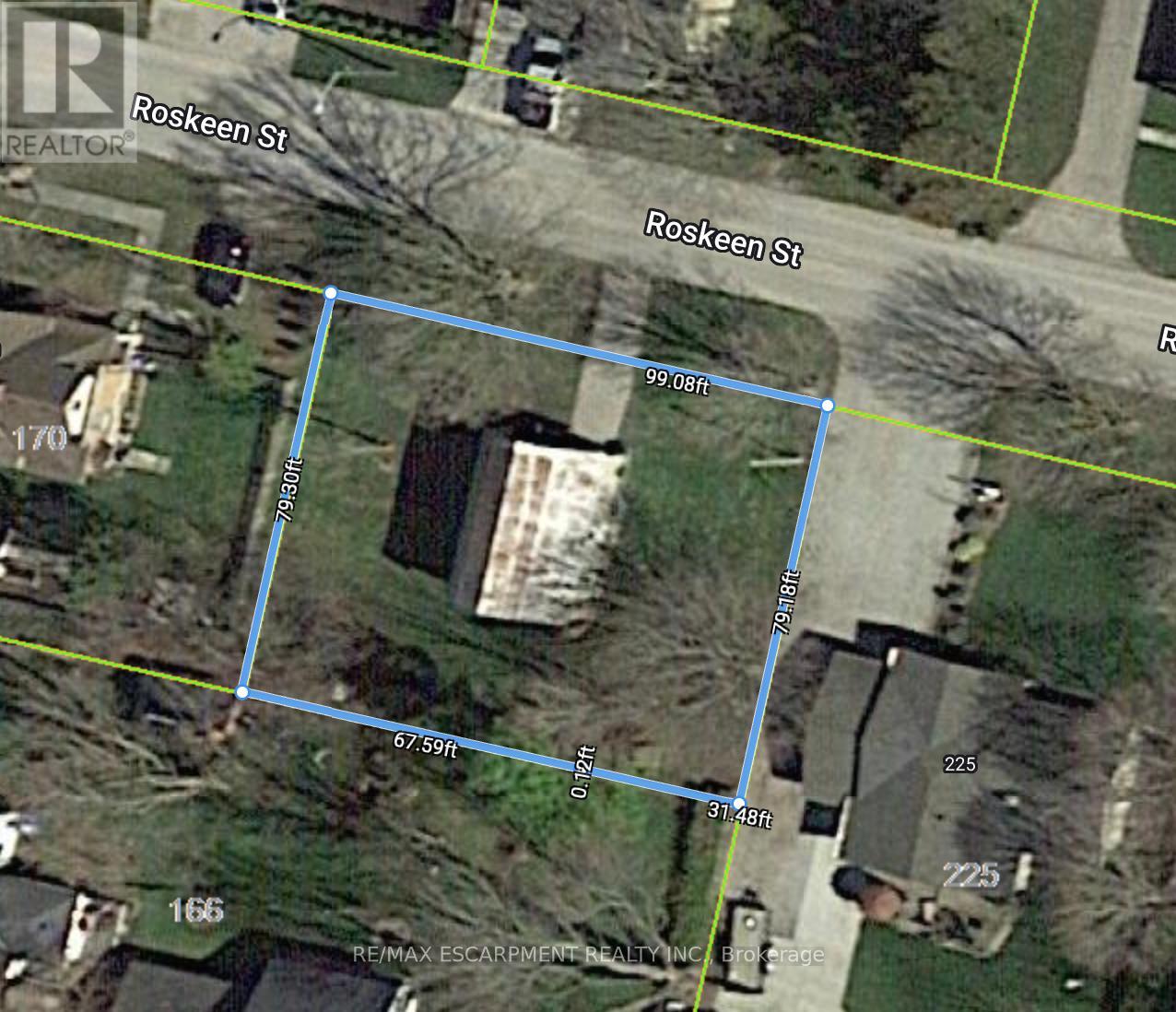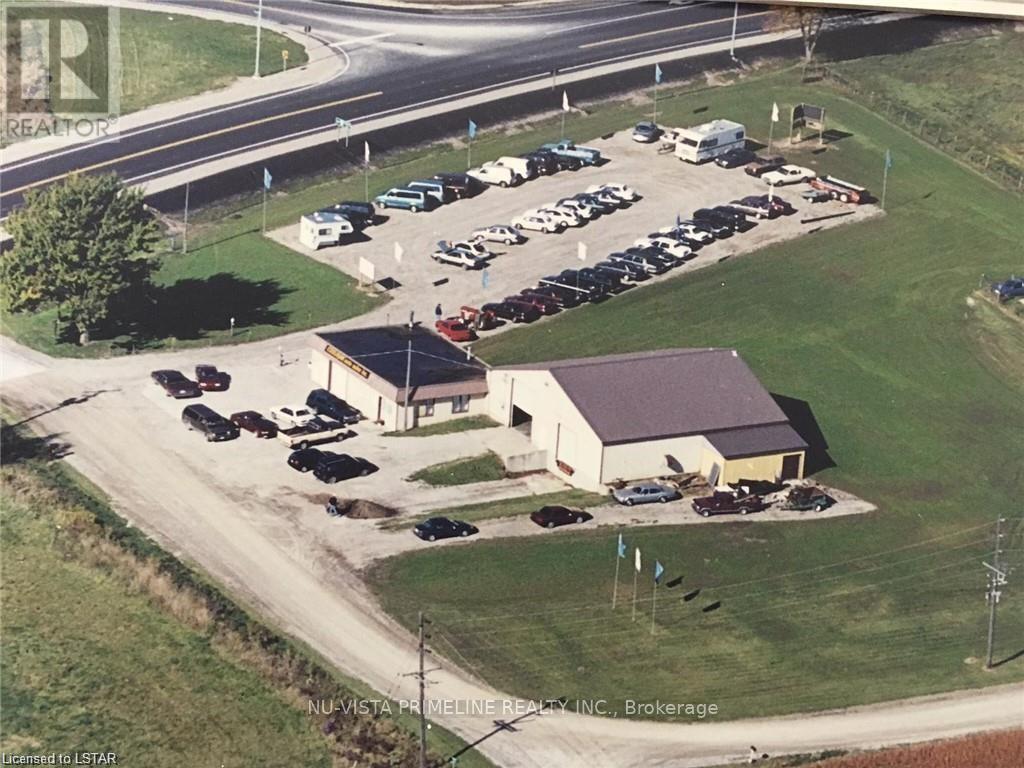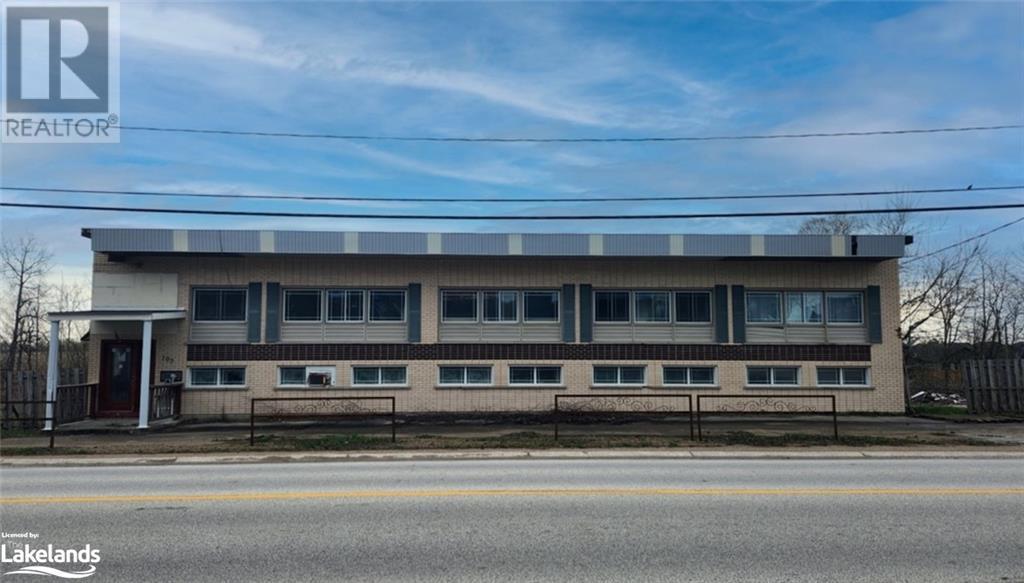Listings
298 London Road S
Mount Forest, Ontario
Situated on the outskirts of the countryside, you will discover this charming ranch-style bungalow offering a serene blend of rural peace and small town amenities. This inviting home features a bright interior that provides a comforting escape from the fast pace of city living. Set on a spacious lot, the property boasts a wonderful finished basement with a large rec room, a cozy den, plenty of storage, and a third bedroom. Nestled in the welcoming community of Mt Forest, a brief stroll leads to a lovely park and a delightful splash pad, making it an ideal location for those in search of a tranquil lifestyle with easy access to outdoor recreation and urban conveniences. With its proximity to Waterloo, Guelph, and Orangeville, this home offers the best of both worlds - the perks of small town living within close reach of all essential amenities. If you seek a welcoming small town ambiance, friendly neighbors, and a wealth of opportunities, then Mount Forest is the perfect place to call home. (id:51300)
RE/MAX Icon Realty
Lot 9 & 10 Roskeen Street
Parkhill, Ontario
Discover the opportunity of this vacant land in Parkhill, nestled conveniently between London and Grand Bend. Partially serviced and with the option of constructing a single family or semi-detached homes. Embrace the tranquility of this quiet town with convenient amenities. Newly severed lot, taxes to be assessed. (id:51300)
RE/MAX Escarpment Realty Inc.
164 Catherine Street
Parkhill, Ontario
Prime lot in the charming town of Parkhill, Ontario. Ideally situated between London and Grand Bend. Possibility of building semi-detached homes or just build a detached home. Services conveniently available at the road. Enjoy the tranquility of this quiet town, coupled with nearby amenities for added convenience. Buyer to do due diligence. (id:51300)
RE/MAX Escarpment Realty Inc.
75824 Parr Line
Varna, Ontario
Welcome to 75824 Parr Line, where rural charm meets modern elegance on nearly 5 acres of serene countryside. Nestled just outside the peaceful hamlet of Varna & only 10 minutes from the picturesque village of Bayfield, this stunning property offers the perfect blend of tranquility & convenience. As you step inside, you’ll be captivated by the impressive vaulted ceilings that flood the main floor w/ natural light, creating an inviting & airy atmosphere. The heart of the home, the kitchen, is thoughtfully positioned between the formal dining room & a cozy breakfast nook that overlooks the expansive backyard. Imagine gathering in the family room, where a natural gas fireplace w/ a striking stone hearth sets the stage for warm & cozy evenings. The spacious primary bedroom, facing east, promises breathtaking sunrises to start your day on a high note. A luxurious 5 pc ensuite is your private oasis, complete w/ a beautifully tiled shower, a large soaker tub & a walk-in closet. The main floor also offers the convenience of a laundry room & a stylish 2-pc bathroom. Upstairs, you’ll find two additional bedrooms & a 4 pc bathroom, providing ample space for family or guests. The fully finished basement is a showstopper w/ 9' ceilings, a large rec room, a 3 pc bathroom & 3 versatile rooms perfect for bedrooms, an office, a hobby room, or a home gym. The property doesn’t stop impressing indoors. Step out onto the back deck & soak in the beauty of your private, tree-lined lot. There’s even a fenced area, ideal for children or pets to play safely. For those who need extra space, the newly built 40'x80' shed, complete with two large bay doors, is a dream come true. Whether you’re a tradesperson in need of a workshop, a car enthusiast, or simply someone with a collection of toys, this versatile space has you covered. Don’t miss your chance to own this extraordinary home that offers not just a place to live, but a lifestyle to cherish. Make 75824 Parr Line your forever home today! (id:51300)
RE/MAX Reliable Realty Inc.(Bay) Brokerage
216 King Street East
Blyth, Ontario
Introducing this charming home with custom California shutters and 1.5 attached garage, 3 bedrooms including primary bedroom with gorgeous ensuite and walk in closet plus main level laundry, very handy and separate. One of many great features of this bungalow is the stone fireplace in spacious living room opened to an awesome kitchen including Samsung fridge, stove, microwave, bosch dishwasher and lots of cabinetry plus a great sized island and dining area for hosting those great family gatherings plus 3 bathrooms. Another favorite is this great covered deck off the kitchen area and you get the WOW factor the minute you open the patio doors. There is a magazine pictured backyard with pergola, custom planter boxes and benches surrounding the firepit. Wait, there is more.. the full unfinished basement has a large and completed bathroom with unspoiled basement with in-floor heat to add to your square footage. The porus driveway has lots of parking area. Don't miss this beauty. (id:51300)
Coldwell Banker Dawnflight Realty (Seaforth) Brokerage
42576 Blyth Road
Walton, Ontario
This 4 bedroom home located in the charming village of Walton is perfect for first time home buyers! On the main floor you will find the living room, a 4-piece bathroom, a bedroom that could also be used as an office space or craft room, the spacious eat-in kitchen that has direct access to the workshop and the mudroom, as well as a cozy den with a wood fireplace. As you go up the stairs, you will find a large loft that would make an excellent family room or a toy room for little ones as well as 3 additional bedrooms. This amazing rural home has had a lot of recent upgrades and renovations over the past few years such as a new metal roof on the workshop, new fence for the backyard with a gate, new furnace & AC, new hot water tank, new vinyl and laminate flooring throughout most of the home, new kitchen countertop, new fridge, new dishwasher, new water softener, new windows in the basement, the exterior of the home has been painted and updated plumbing. The large fenced in backyard has ample space for a potential garden and has a large cherry tree, two pear trees and a large elderberry tree in the front yard. The backyard is also perfect for enjoying campfires under the stars! Don't miss out on the opportunity to call this property home! (id:51300)
Royal LePage Triland Realty Brokerage
5 John Street W
Clifford, Ontario
3 Bedroom, 1 1/2 Bath Tastefully Decorated Home with an Expansive, Fully Fenced in Backyard. A Detached Garage, outdoor storage and beautiful, oversized back deck are just a few of the added benefits of this property. Located steps to downtown shopping and dining, the local playground, sports fields, walking trail and arena. Call Your REALTOR® To View What Could Be Your New Home, 5 John St, Clifford. (id:51300)
Royal LePage Heartland Realty (Wingham) Brokerage
82800 Letter Breen Road
West Grey, Ontario
Welcome to your charming new sanctuary nestled in the tranquil outskirts of Mount Forest! This delightful country property offers a blend of rural privacy and convenient proximity to town comforts, ensuring you get the best of both worlds! Step inside this cozy three-bedroom, one-and-a-half-bathroom house and appreciate the airy feel provided by its 1,213 square feet of thoughtfully divided space and a great walk out basement! The true magic of this property lies outside. Set on a generous lot, the yard is a blank canvas awaiting your green thumb. Gardening enthusiasts will revel in the ample space, while weekend warriors can turn the detached shop - complete with its own separate electrical panel - into the ultimate DIY haven or picturesque artist’s studio. This property is more than just a house; it’s a gateway to creating cherished memories, a playground for your hobbies and projects, and a peaceful retreat from the bustling world. So, why just read about it when you could be living it? Embrace your chance at blissful countryside living—after all, your new life awaits with open doors and endless possibilities! (id:51300)
Benchmark Real Estate Services Canada Inc (St. Marys) Brokerage
79 Stamford Street
Woolwich, Ontario
Welcome to the fabulously built two-story detached home with Lots of upgrades, nestled in a friendly neighbourhood located between Kitchener/Waterloo and Guelph in Breslau. This home boasts a huge fenced backyard and a deep lot measuring 114.70 feet. The carpet-free main floor features a gas fireplace in the great room with pot lights, nine-foot ceilings throughout, and an abundance of natural light.The spacious open kitchen includes a central island and a breakfast area. Stained Oakwood stairs lead to the main floor. The primary bedroom has a walk-in closet and a stunning five-piece ensuite bathroom with a soaker tub.A separate laundry room is located on the second level, along with two good-sized bedrooms,JUST 5 MINS stroll from a primary public school **** EXTRAS **** Providing convenient access to the parks, trails, Breslau Community Center with new splash pad and EarlyON (10 min walk). Anticipated upcoming Go Train station. This property blends comfort with exceptional accessibility. (id:51300)
Homelife/miracle Realty Ltd
79 Stamford Street
Breslau, Ontario
Welcome to the fabulously built two-story detached home with Lots of upgrades, nestled in a friendly neighbourhood located between Kitchener/Waterloo and Guelph in Breslau. This home boasts a huge fenced backyard and a deep lot measuring 114.70 feet. The carpet-free main floor features a gas fireplace in the great room with pot lights, nine-foot ceilings throughout, and an abundance of natural light.The spacious open kitchen includes a central island and a breakfast area. Stained Oakwood stairs lead to the main floor. The primary bedroom has a walk-in closet and a stunning five-piece ensuite bathroom with a soaker tub.A separate laundry room is located on the second level, along with two good-sized bedrooms,JUST 5 MINS stroll from a primary public school (id:51300)
Homelife Miracle Realty Brampton
15 Danube Drive
Heidelberg, Ontario
Come view an outstanding family home in the quiet community of Heidelberg, which is just a few minutes from Waterloo. The large, pool-sized, fenced, private back yard features a large deck and hot tub for your family's enjoyment. Upon entering the front foyer you will be struck by the large open spaces which are great for entertaining. The spacious kitchen has plenty of storage with a pantry, tiled backsplash, large refrigerator with water dispenser and a fireplace off of the kitchen. You will enjoy the spacious living and dining rooms, main floor office and laundry/mudroom. Upstairs there are four large bedrooms with closet organizers and a 4-piece main bath. The primary bedroom features a 4-piece ensuite and large walk-in closet. The finished lower level is ideal for entertaining with a large recreation room, bar and gym space. Basement washroom has in-floor heating. In addition, there are two large storage rooms, a utility room and cold cellar. Battery backup for the sump pump. Notice the huge double car garage. The furnace was replaced in 2016, central air in 2020, roof in 2008, septic tank in 2013 and hot tub in 2021. There is definitely pride of ownership in this beautiful home that will meet all of your requirements. (id:51300)
Exp Realty
26 Ann Street S
Clifford, Ontario
Come to Clifford to retire, maybe start a family, or simply commute to Bruce for work. This vibrant community has lots to offer to all, within easy commuting distance to schools and many Minto facilities. Your new home consists of a 1154 sq ft main floor with 9 ft ceilings, 3 bedrooms, kitchen with new backsplash and granite countertops. A laundry room with stackables as well as hardwood and ceramic floors thoughtout.The basement, currently unfinished, boasts a similar 1154 sq ft footprint with fire code compliant windows, rough in for bathroom/laundry room and a 200 amp panel. The garage is a good sized 20 x 11, new concrete driveway completed July 2024. (id:51300)
Peak Realty Ltd.
30 Front Street Unit# 202
Stratford, Ontario
Attention Investors! Buy now and have the tenant pay rent for the next 3 years until you are ready to move in yourself. This attractive home offers a bright, spacious, welcoming feel as you walk into this newly renovated (2022) one bedroom, one bath condo. Newer appliances,updated lighting and California shutters give the feel of elegance and comfort. The Pacaya Mesquite engineered hardwood flooring tips the scale on quality and durability. Configure your furniture for optimal function that works for you. The bathroom offers a 72 soaker tub. In-suite laundry with stackable unit allow sufficient room and storage. Storage locker is also included for your convenience. Restaurants, theatres, cafe's and unique shopping are all a comfortable walk for you to indulge. Enjoy Art in the Park, go for a picnic lunch, stroll by the river or stay at home, relax, unwind with your favourite beverage on your pirvate, partially shaded South facing balcony. If it's a new home, weekend retreat or investment opportunity you're looking for, The Huntingdon is located in one of the best locations in the fabulous City of Stratford. (id:51300)
One Percent Realty Ltd.
225701a Southgate 22 Road
Southgate, Ontario
Are you a builder with an eye for transforming raw land into a masterpiece? Or perhaps a family with a dream of crafting a home that reflects your unique lifestyle? Look no further - this vacant lot in Southgate Township is your canvas for creativity and construction. A piece of land that awaits your vision and creativity. Nestled within the charming Southgate Township, this vacant lot offers a canvas for you to design and build the home you've always dreamed of. Here's a description of the potential this lot holds, Located just a short commute from Dundalk, you have the advantage of enjoying the quaint charm of a small town while still having access to essential amenities and services. Two lots being sold together. Option to purchase one. (id:51300)
Century 21 Millennium Inc.
Lt 9&10 Roskeen Street
North Middlesex, Ontario
Discover the opportunity of this vacant land in Parkhill, nestled conveniently between London and Grand Bend. Partially serviced and with the option of constructing a single family or semi-detached homes. Embrace the tranquility of this quiet town with convenient amenities. Newly severed lot, taxes to be assessed. (id:51300)
RE/MAX Escarpment Realty Inc.
101 Main Street
Lambton Shores (Thedford), Ontario
CALLING ALL DEVELOPERS! This could be the opportunity you are looking for. This VACANT building is almost 10,000 sqft and full of potential. This building offers a mix of commercial space and residential opportunities. The ground-level storefront space has been opened up to one large unit but can accommodate multiple smaller units. There is also a side street level, ""residential one bedroom"" unit with access to a small rear green space. This unit is a fair size with a separate kitchen and electric heat. Upstairs you will find a large 3-bedroom apartment with an in-suite laundry hookup/furnace and HWT. There is also a large vacant ""hall"" with drawings to create more residential units if desired. (id:51300)
Blue Forest Realty Inc.
5612 James Street
Lucan Biddulph (Lucan), Ontario
Investors! - 2.7 acres of Commercial/Retail property located 5 minutes North of Lucan. Half was being used for a Used Car Dealership with shop/office- now vacant 1100 sq ft plus parking for 50 cars plus and a separate Automotive Repair Shop(3300 sq ft ) currently rented. Potential Use Farm Equipment Sales, Animal Clinic, Nursery, Garden Centre And Many Other Commercial Uses. Great Exposure from road with thousands of cars daily. Great opportunity and maybe chance of rezoning for residential development . (id:51300)
Nu-Vista Primeline Realty Inc.
48 Mctavish Crescent
Ripley, Ontario
Welcome to 48 McTavish Crescent! This brand new 1929 square foot bungalow is located in the new McTavish subdivision in the Village of Ripley. This property features 3 Bedrooms, 2 Bathrooms and laundry on the main floor as well as an open concept kitchen, dining and living room area complimented by a vaulted ceiling and fireplace. The Kitchen and Bathrooms are completed with custom cabinets and quartz countertops. The Primary Bedroom features a large custom walk-in closet and 5 piece Primary Bathroom featuring a custom tiled shower and stand-alone soaker tub. For further information, contact a REALTOR® today! (id:51300)
Wilfred Mcintee & Co Ltd Brokerage (Walkerton)
Wilfred Mcintee & Co. Ltd (Wingham) Brokerage
50 Wenger Road
Breslau, Ontario
A rare find. One year new bungalow located in a peaceful new community in the heart of Breslau built by Thomasfield homes! This home will surprise you from the moment you step in :solid hardwood throughout, 9 ft ceiling on he main floor as well as the basement, potlights throughout the living area, open floor dining plan, porcelain upgraded tiles in the bathrooms, high end appliances , quartz countertop complemented by tastefully selected backsplash. Basement has an additional 3 pcs bathroom for your needs. Step out to the covered deck that offers additional space for entertainment. House comes equipped with AC, ,ERV, Dual Fuel Stove(gas/electric), Garage door opener and beautiful concrete oversized double driveway. Come check it out! Book your showing and see for yourself. (id:51300)
Keller Williams Innovation Realty
5995 Deborah Glaister Line
Wellesley, Ontario
Embrace character & charm on this beautiful 1/2 acre property situated along the country roads of Kingwood/Wellesley Township. Original home dates back to the 1900's and has been updated to create a warm and cozy rustic feel as soon as you enter. Large eat-in kitchen with loads of cupboards, counters, small breakfast island and large pantry for you to enjoy while entertaining guests. Primary bedroom is located just off the kitchen area and enjoys the warmth of knotty pine paneling and sliders from this private room lead to deck overlooking your large lot and 32' x 40' workshop. Main floor laundry and family 4pc bath are located on the main level as well as the inviting living room layout with offer windows welcoming tons of natural light to flow in from the South Western exposure. Upper level hosts two more bedrooms, great for the kids and/or overnight guests. Create the space you've always dreamed about as the single garage has been turned into half storage and the other half into an amazing art/music/craft/den area. The backyard is the perfect space for those looking for just the right amount of land. Plant a garden, host a BBQ with a glorious bon fire, or follow the path to the workshop for those who like to tinker and build at your leisure. Shop is half heated and insulated, offering two large garage doors! Current owner uses the shop for small engine repair. Two driveways offer up to 8+ cars to park. Rolling country property surrounds you along with friendly neighbors nearby! Step away from the hustle and bustle of the city as this property is approximately 25 minutes from the City limits. (id:51300)
RE/MAX Solid Gold Realty (Ii) Ltd.
705 Garafraxa Street N
Durham, Ontario
Vendor take-back mortgage available! Unlock the potential of this 1.828-acre industrial property. Currently featuring 6000 SF of industrial space, 3500 SF of storage/office space and an additional 3500 SF ft on the second floor best suited for offices, retail, or residential units. Zoned M1-150, this unique property permits 2900 SF of residential space within the building in addition to over 30 permitted uses such as any manufacturing, processing, assembly, repair, fabricating, milling, professional offices, brewery and storage. The electrical system was upgraded in 2012 to 3-phase 600-volt 400-amp service. Currently utilized for a carpentry business. The roof was redone in 2012 over the industrial/warehouse space, this portion of the building boasts 14 ft ceilings with approximately 12 ft clearance, equipped with natural gas infrared tube heaters. The property provides ample parking, excellent highway exposure and option to sever land. The building requires some TLC, renovate to suit your business needs! (id:51300)
Royal LePage Locations North (Meaford)
245 Downie Street Unit# 113
Stratford, Ontario
Imagine yourself Living in a Destination Town, where art is everywhere with plenty of Award winning Restaurants and coffee shops. “The Arts Are What We Are” Stra-tford. THE BUILDING: Historical building built in 1903 as the Mooney Biscuit & Candy Factory and has been rebuilt inside and bringing spectaculars suites. THE LOFT: A lot of Character here, Amazing unit with plenty of natural light, beautiful high ceiling, exposed brick, post & beam, hardwood floors, this unit is absolutely gorgeous. THE KITCHEN: Very Modern with SS Appliances and Quartz Counter Top. THE BATHROOM: Spacious and beautiful with plenty of space. THE NEIGHBOURHOOD: steps from Stratford's Downtown core, YMCA, Via Rail Station, Public Transit, University of Waterloo and Conestoga College Stratford Campus and much more. (id:51300)
RE/MAX Twin City Realty Inc.
Lt 14 King Street
Blyth, Ontario
SCENIC MATURE TREED RESIDENTIAL BUILDING LOT - Opportunity to build your dream home in a quiet neighborhood in the thriving Village of Blyth. This spacious lot measures 59.40' frontage x 165' depth. Prime street location, within walking distance to main street conveniences. Blyth is home to popular attractions such as; the Blyth Festival Theatre, Cowbell Brewing Co. and the Old Mill. (id:51300)
K.j. Talbot Realty Inc Brokerage
9643 Road 3 N
Clifford, Ontario
Discover serenity and convenience with this charming ranch bungalow set on over 3 acres of picturesque landscape. Inside, you'll find a welcoming retreat featuring 4 bedrooms and 2 bathrooms, offering ample space for comfortable living. The open-concept design invites natural light to flood the living, dining, and kitchen areas, creating a perfect setting for relaxation and entertaining. Enjoy stunning countryside views from multiple vantage points, with easy access to outdoor spaces perfect for gatherings. Whether you’re sipping coffee on the sunlit deck or enjoying a glass of wine under the stars, this property provides endless opportunities for relaxation. For hobbyists or project enthusiasts, the detached shop with a bonus loft area is a versatile space ideal for storage, crafting, or even a private studio. Car enthusiasts will appreciate the expansive parking area, accommodating RVs, boats, or trailers. The insulated detached garage, measuring 25 x 30 feet with 8.5-foot ceilings, includes a new deck and stairs, and offers potential for a granny flat on the second floor. With close proximity to Mount Forest and Harriston, you’ll enjoy a blend of peaceful rural living and convenient access to town amenities. Don’t miss out on experiencing this idyllic retreat—schedule your private tour today to explore the limitless possibilities awaiting you! (id:51300)
RE/MAX Icon Realty


