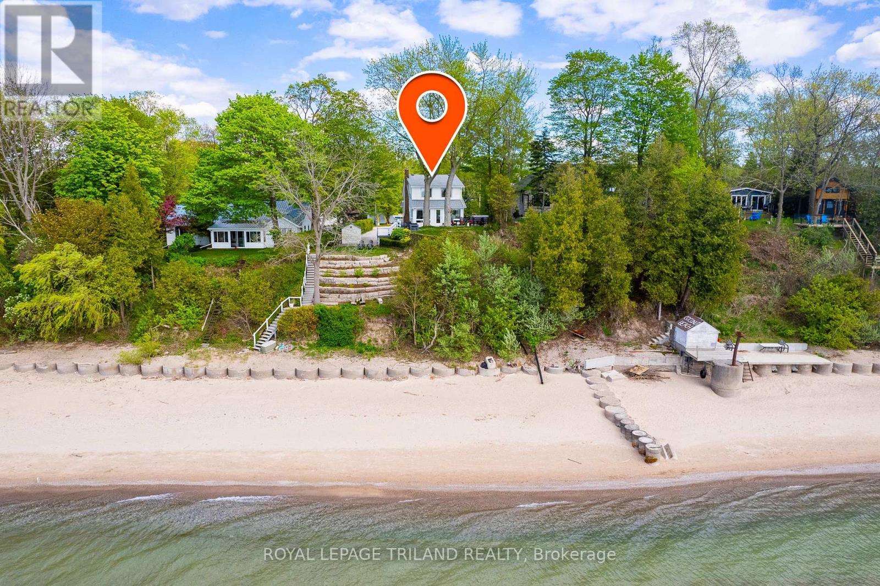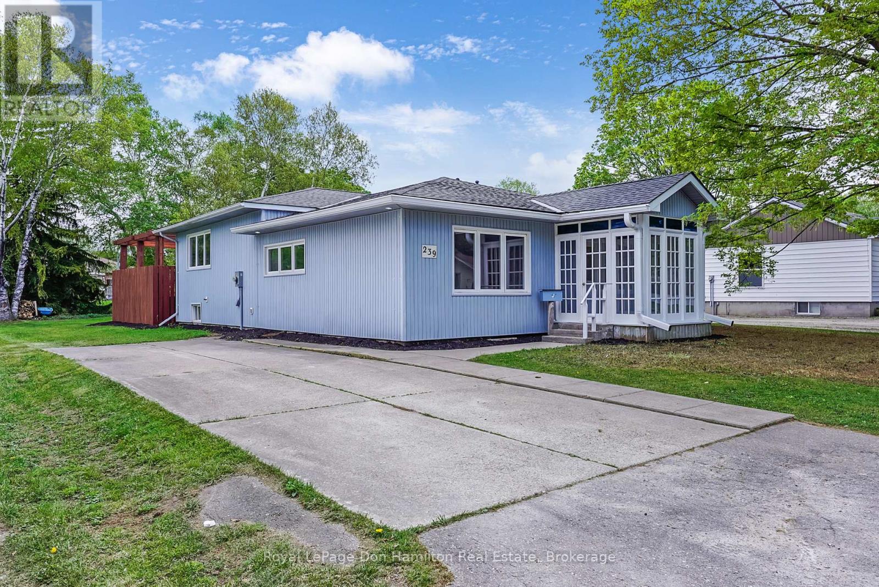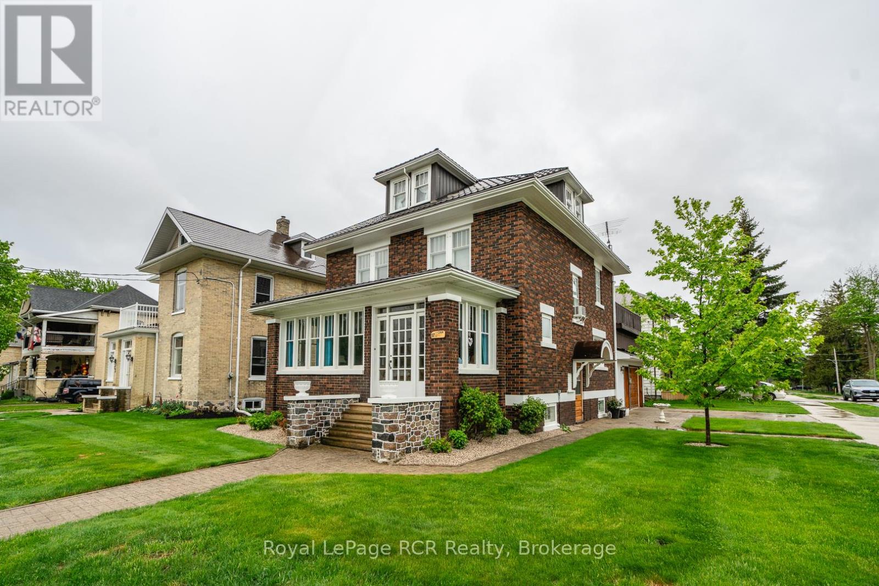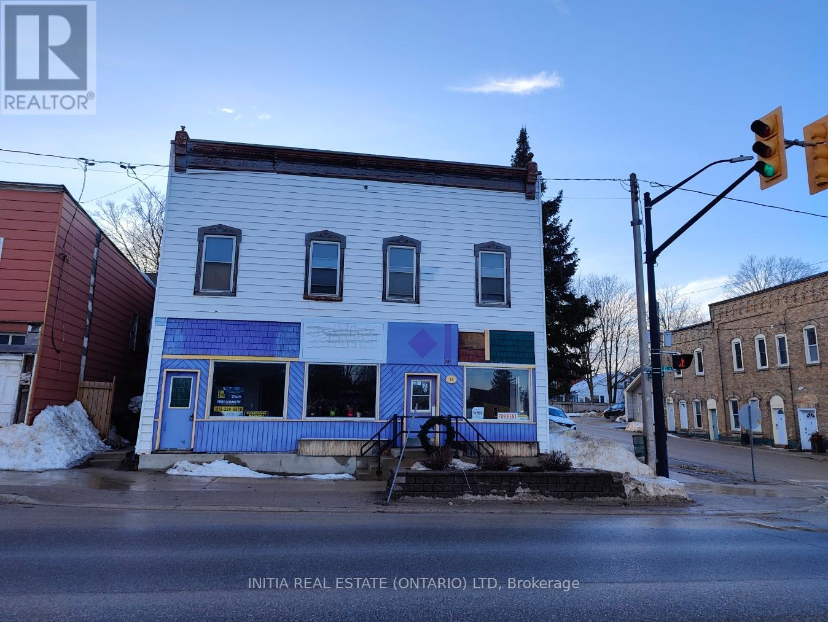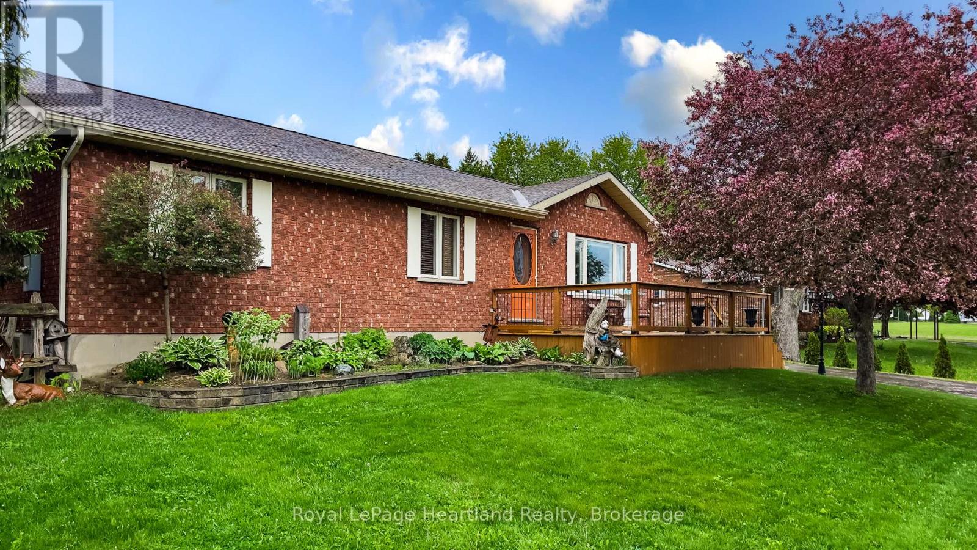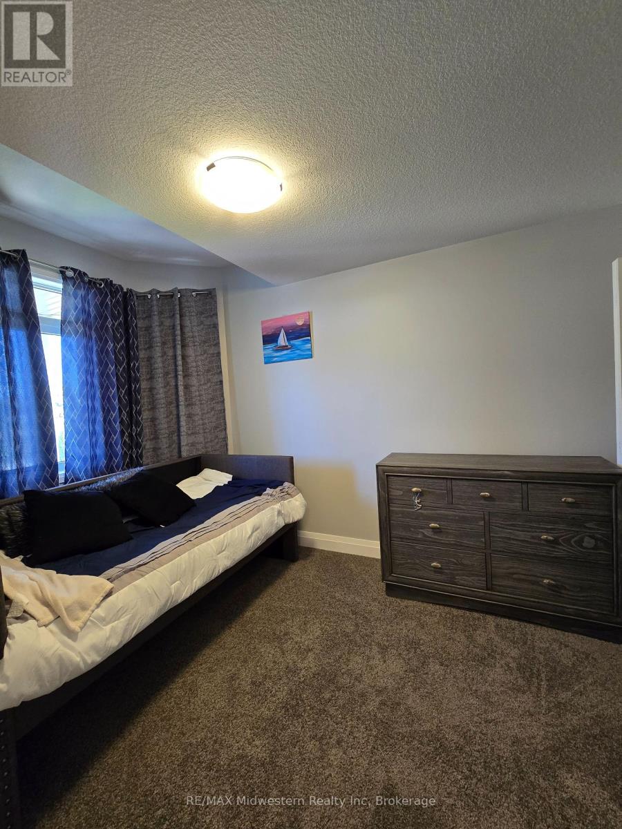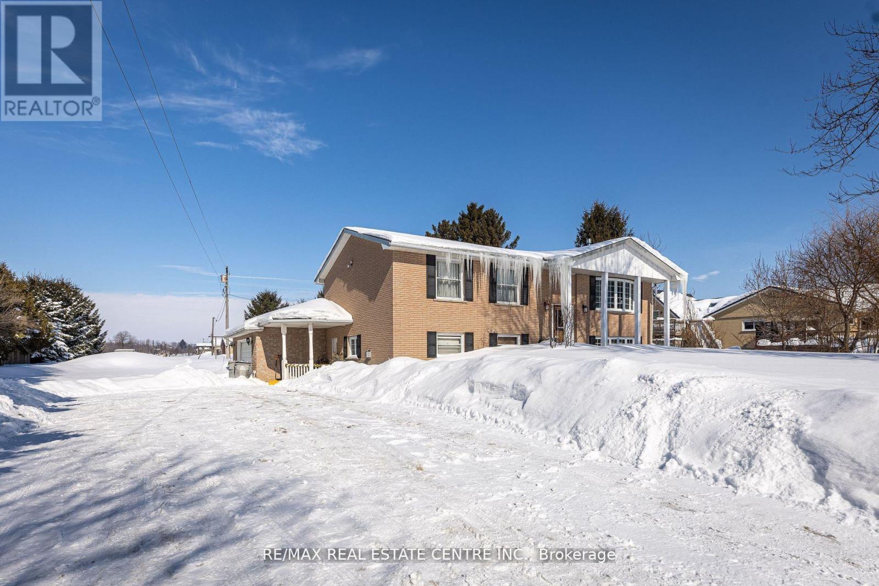Listings
71365 Branch Road
Bluewater, Ontario
GRAND BEND LAKEFRONT GEM | SPECTACULAR BEACH QUALITY W/ EASY STEPS TO LAKE | INCREDIBLY UNOBSTRUCTED LAKE & SUNSET VIEWS FROM EVERY CORNER OF THIS 4 SEASON HOME & PROPERTY | TUCKED AWAY IN A SECRET SPOT JUST 4KM FROM AMENITIES | NEARLY 1/2 AN ACRE W/ BOATLOADS OF PARKING & IMPRESSIVE LAKE SIDE PRIVACY | FULL BLOWN TURNKEY PACKAGE INCLUDES EVERYTHING YOU NEED ON DAY 1! Looking for a high-quality yr round home or cottage that won't break the bank? This is the spot! This manageably sized charmer 3 min north of everything you need in downtown GB always has a beach. Panoramic lakefront windows showcase the gradual approach over a stable armor stone terraced slope to your privately owned sandy oasis. In fact, the beach is so consistently deep, the current owners have kept their boat right on the their privately owned beach, every summer. The superb lakefront parcel offers a generous .466 acres w/ parking for all the guests & toys + a large yard for the kids w/ included playground. Speaking of inclusions, this fully furnished turnkey package will come w/ everything you need on closing day! Just drop your bags at the door & enjoy! From the quality appliances to the 2 yr old hot tub along w/ linens, kitchenware, outdoor furniture, even the boat winch & most of the artwork, you wont need a thing! Loaded w/ updates from the current owner, including a brand new late 2020 eco flow septic system, a '23 roof, updated lakefront windows in '23, on demand oversized boiler water heater in '23, significant landscaping updates w/ the full armor stone terracing down to the lake, plus a variety of other modernizations such as the walk-out lower-level conversation to a family room w/ guest sleeping area (4th bedroom) & a BRAND NEW 2nd bathroom, this one is ready to go! All that, & there is still room to grow into this generous lot. With timeless hardwood flooring, a young granite kitchen, & that cozy living room gas fireplace for year round enjoyment, this is one you don't want to miss! (id:51300)
Royal LePage Triland Realty
717 Ainley Street
Huron East, Ontario
Welcome to your perfect home in the peaceful town of Brussels, Ontario. Nestled in a friendly community known for its small-town charm and proximity to all the essentials, this well-maintained property offers both comfort and convenience. Step inside to a welcoming main floor that features a kitchen, an adjoining dining area perfect for family meals, and a cozy living room. You'll also find two comfortable bedrooms on the main level, along with a full 4-piece bathroom that offers both functionality and style.The fully finished basement extends your living space with a large rec room, a handy 2-piece bathroom including a laundry room. Theres also a versatile office that can easily be used as an additional bedroom, plus a separate bedroom, a utility room, and an extra storage room to meet all your needs. Outside, this home continues to impress with a one-car garage, a separate 25 X 40ft shop for hobbies or projects, and a garden shed for all your outdoor tools. The concrete driveway provides ample parking, and the partially fenced-in yard offers a private space for kids, pets, or gardening. Don't miss your opportunity to own a home that perfectly balances small-town living with modern comforts. Schedule your private viewing today! (id:51300)
Royal LePage Don Hamilton Real Estate
239 Jones Street
Goderich, Ontario
Welcome to this beautifully renovated split-level bungalow nestled in the heart of Goderich, just minutes from the shores of Lake Huron. Thoughtfully updated from top to bottom, this home offers modern comfort and timeless charm in a prime location close to local amenities.Step inside to a welcoming sunroom and spacious foyer that leads to a bright main floor layout, featuring a cozy bedroom, an inviting dining room, a fully updated kitchen, and a stylish 4-piece bathroom. From here, make your way up to the upper level, where a generous family room with ample closet space offers the perfect spot for relaxing or entertaining. This level also walks out to a freshly stained deck overlooking the backyard - ideal for summer barbecues and gatherings. Two additional bedrooms complete this level, providing flexible living space for families or guests.The finished basement extends your living area with a versatile rec room, an additional bedroom, and a utility room for practical storage and function. The home also features an upgraded 200-amp electrical panel, ensuring modern convenience and peace of mind. With parking for up to six vehicles and just a short stroll to local shops, restaurants, and the lakefront, this move-in-ready home is a rare find in one of Ontarios most charming towns. Don't miss the opportunity to make this Goderich gem your own. (id:51300)
Royal LePage Don Hamilton Real Estate
57 Elora Street N
Minto, Ontario
Step into history and experience the warmth of timeless craftsmanship in this beautifully maintained 2.5-storey century home-being sold fully furnished with exquisite antiques. Brimming with original charm, this 4-bedroom, 1.5-bathroom gem features a durable steel roof with a 50-year warranty, an attached 1.5-car garage with automatic opener, and undeniable curb appeal thanks to stately stone pillars, a classic interlocking brick walkway, and a double-wide concrete driveway.Inside, you'll be enchanted by original hardwood floors, intricate wood trim, French doors, vintage light fixtures, and elegant wall sconces that reflect the homes heritage. The main level offers a warm, inviting atmosphere with a cozy eat-in kitchen, formal dining room, sun-filled living room with fireplace, a bright sunroom, and a convenient 2-piece powder room.Upstairs, a spacious hallway leads to four generous bedrooms-one offering access to a private upper deck, and another featuring a walk-up to the attic. With its vaulted ceilings and generous space, the attic is bursting with potential-ideal for a creative studio, playroom, or quiet retreat. A full 4-piece bathroom completes the second floor. Lower level with family room and utility room including laundry and excellent boiler system. Whether you're a lover of vintage beauty, a history enthusiast, or looking for a truly unique home, this move-in ready treasure has much to offer. Don't miss your chance to own a piece of the past, blended seamlessly with the comforts of today. (id:51300)
Royal LePage Rcr Realty
14 Clinton Street S
South Bruce, Ontario
In the heart of Teeswater and South Bruce this building has a premier location to start, expand or move your business. The building has housed a restaurant for decades and the town misses it since the owners moved on. It would be a great option for a franchise owner to start a nice breakfast eatery or diner. If food hospitality is your thought it would require a modern kitchen. The building is a bright open space and ready for your business, office or retail ideas. Teeswater main St, known as Clinton Street, is designated as Bruce County Rd 4. A recent road study has the traffic count on Clinton Street in excess of 5000 cars per day. The owner is willing to split into smaller increments if that is what it takes to accommodate your franchise or business idea. There may also be a residential unit available if you need accommodation in the same building. There is an additional TMI rate of $5 sq ft. Teeswater is a great place to do business and the locals are looking for you. The owners will allow a purchase option as well. (id:51300)
Initia Real Estate (Ontario) Ltd
30 North Street
Huron East, Ontario
Tucked away in the charming village of Egmondville, this immaculate home offers the perfect blend of comfort, functionality, and outdoor living. Whether you're downsizing and dreaming of a backyard to spoil the grandkids or a family looking for space to host family and friends with ease, this property has something for everyone. Inside, you'll find 2+1 bedrooms, 2.5 bathrooms, and convenient main-floor laundry. The heart of the home is the solid Amish-built kitchen, featuring maple cabinetry, subway tile backsplash, and updated flooring, all freshly painted throughout. The finished lower level includes a spacious family room with a freestanding gas fireplace, guest bedroom, full bath, and plenty of storage, ideal for hosting visitors or accommodating extended family. This home has been lovingly maintained with numerous upgrades over the years, including refreshed bathrooms, updated flooring, accent walls, new decking, roof, and a fully finished basement. But the true showstopper? The backyard. Step outside to your own private oasis - an oversized covered deck overlooking a stunning in-ground saltwater heated pool. Surrounded by mature trees, perennial gardens, a tranquil pond, and impeccable landscaping, its the kind of space where memories are made. A pool shed and 16x20 workshop/shed add function to beauty, offering room for storage, hobbies, or a potential studio. This is more than a home, it's a staycation destination. If you've been waiting for a move-in-ready property that checks all the boxes, this is the one. - 30 North Street - Where Family Living Meets Backyard Bliss (id:51300)
Royal LePage Heartland Realty
1031 Queens Bush Road
Wellesley, Ontario
WELCOME HOME to your beautifully updated Bungalow in Wellesley! The Open-Concept main floor was completely refinished in 2018, features a spacious Custom Hickory Kitchen with Center Island and Granite Countertops, complemented by Hickory Hardwood floors and trim throughout. Large windows make for a bright Family Room and Dinette lead outside to an oversized patio, perfect for entertaining! The Main floor also features 2 Large Bedrooms, and a stunning 4-piece Bathroom with one-touch electronic faucets, quartz countertops, and an air tub. The fully finished Basement offers the ideal Rec/Family room with a wet bar, built-in bar fridge, and a 3-piece Bathroom. The attached Double-car Garage comes with a Gas Heater, BBQ hookup, and a SEPARATE ENTRANCE to the Basement, offering potential for a granny flat or secondary apartment setup. Relax in the large private backyard, this home offers the perfect space for both relaxation and entertainment. Significant updates in 2018 include all upstairs electrical, softener, air exchanger, windows, doors, plumbing, and spray foam insulation. The 50-YEAR Metal Roof adds durability and peace of mind. Book your Private Showing today!!! (id:51300)
Exp Realty
109 Bridge Crescent
Minto, Ontario
Affordable living! This owner is looking for a room mate. Have your own room and use of the entire house including all the kitchen utensils and furniture. Laundry and full use of yard available (id:51300)
RE/MAX Midwestern Realty Inc
1031 Queens Bush Road
Wellesley, Ontario
WELCOME HOME to your beautifully updated Bungalow in Wellesley! The Open-Concept main floor was completely refinished in 2018, features a spacious Custom Hickory Kitchen with Center Island and Granite Countertops, complemented by Hickory Hardwood floors and trim throughout. Large windows make for a bright Family Room and Dinette lead outside to an oversized patio, perfect for entertaining! The Main floor also features 2 Large Bedrooms, and a stunning 4-piece Bathroom with one-touch electronic faucets, quartz countertops, and an air tub. The fully finished Basement offers the ideal Rec/Family room with a wet bar, built-in bar fridge, and a 3-piece Bathroom. The attached Double-car Garage comes with a Gas Heater, BBQ hookup, and a SEPARATE ENTRANCE to the Basement, offering potential for a granny flat or secondary apartment setup. Relax in the large private backyard, this home offers the perfect space for both relaxation and entertainment. Significant updates in 2018 include all upstairs electrical, softener, air exchanger, windows, doors, plumbing, and spray foam insulation. The 50-YEAR Metal Roof adds durability and peace of mind. Book your Private Showing today!!! (id:51300)
Exp Realty
15552 Elginfield Road
Lucan Biddulph, Ontario
Discover the perfect blend of country living and convenience with this charming 3+1 bedroom raised ranch on 11.647 acres, just 15 minutes north of London! Lovingly maintained by the owners this home showcases custom craftsmanship, including a hand-made kitchen and beautiful hardwood floors. The main level features three spacious bedrooms, a 4-piece bath, and a bright open-concept family and dining area leading to an upper-level sunroom with stunning views. The walkout lower level is bathed in natural light and offers a large rec room with a gas fireplace, a second sunroom, an additional bedroom, a 3-piece bath, laundry, and a dedicated office with a second gas fireplace. A spacious mudroom connects to the oversized attached 2-car garage for added convenience. Step outside to enjoy the above-ground pool, deck, and patio, perfect for relaxing or entertaining. entrepreneurs, or small-scale farming, with A2 Zoning allowing for various uses. With 8 acres of workable land, this property is a rare find, offering both tranquil rural living and modern conveniences. Don't miss this incredible opportunity book your private showing today! (id:51300)
RE/MAX Real Estate Centre Inc.
332 Piper Street
North Dumfries, Ontario
First time offered on the market - 332 Piper Street, Ayr is a beautifully maintained raised bungalow nestled on a rare 0.43-acre tree-lined lot, offering both space and privacy. With nearly 2,200 sq ft of finished living space, this home is filled with thoughtful finishes throughout. The main floor features rich hardwood flooring, a gourmet cherry wood kitchen, sleek black granite countertops, gas stove, and a wine fridge nestled in the eat-up island. Next to the kitchen is the sunlit dining space that opens onto a raised deck with a full pergola and privacy lattice - ideal for entertaining or peaceful morning coffee. The Neptune air massage tub, heated tile floors, and custom maple vanity with marble countertops in the cheater ensuite provide spa-like comfort, while main floor laundry adds convenience. The finished lower level is perfect for relaxing or entertaining, featuring wainscoting, a cozy gas fireplace, gaming area, a hidden storage area, and a spacious 3-piece bath with a deep corner jetted tub. A Napoleon heat pump and central A/C (2023) keep the home efficient and comfortable year-round. Located just a short stroll from Victoria Park in one of Ayr's most desirable neighbourhoods. Water Softener. Central Vac. Gas stove 'as-is'. Sprinkler system 'as-is'. (id:51300)
RE/MAX Twin City Realty Inc.
332 Piper Street
Ayr, Ontario
First time offered on the market - 332 Piper Street, Ayr is a beautifully maintained raised bungalow nestled on a rare 0.43-acre tree-lined lot, offering both space and privacy. With nearly 2,200 sq ft of finished living space, this home is filled with thoughtful finishes throughout. The main floor features rich hardwood flooring, a gourmet cherry wood kitchen, sleek black granite countertops, gas stove, and a wine fridge nestled in the eat-up island. Next to the kitchen is the sunlit dining space that opens onto a raised deck with a full pergola and privacy lattice - ideal for entertaining or peaceful morning coffee. The Neptune air massage tub, heated tile floors, and custom maple vanity with marble countertops in the cheater ensuite provide spa-like comfort, while main floor laundry adds convenience. The finished lower level is perfect for relaxing or entertaining, featuring wainscoting, a cozy gas fireplace, gaming area, a hidden storage area, and a spacious 3-piece bath with a deep corner jetted tub. A Napoleon heat pump and central A/C (2023) keep the home efficient and comfortable year-round. Located just a short stroll from Victoria Park in one of Ayr’s most desirable neighbourhoods. Water Softener. Central Vac. Gas stove 'as-is'. Sprinkler system 'as-is'. (id:51300)
RE/MAX Twin City Realty Inc. Brokerage-2

