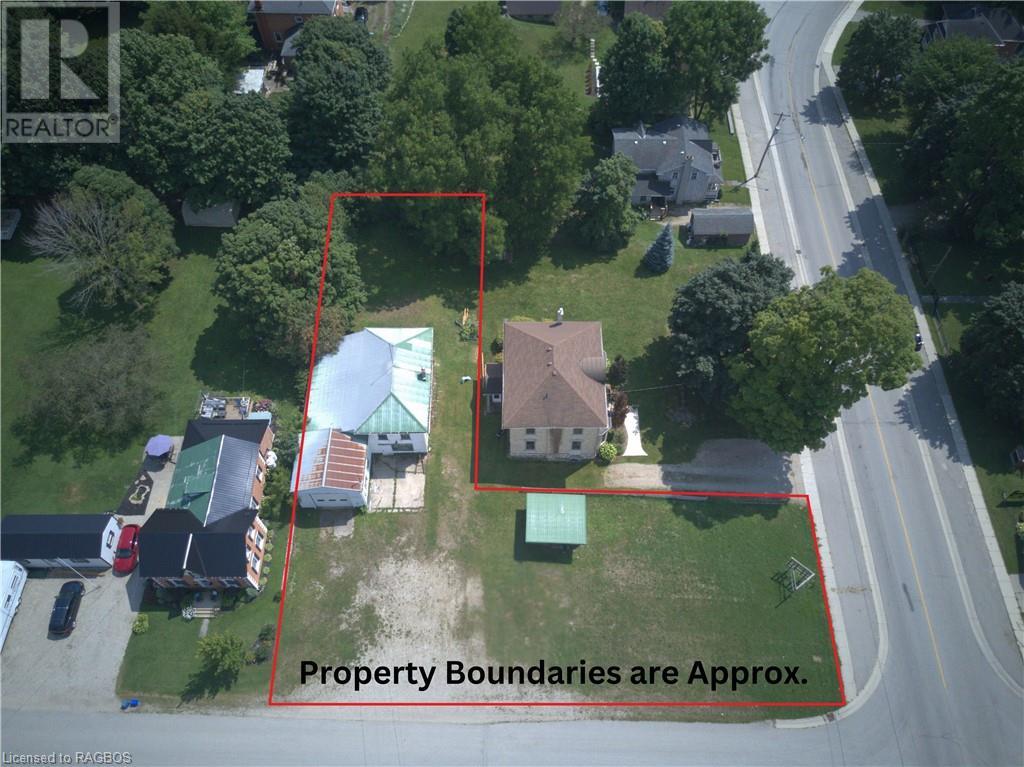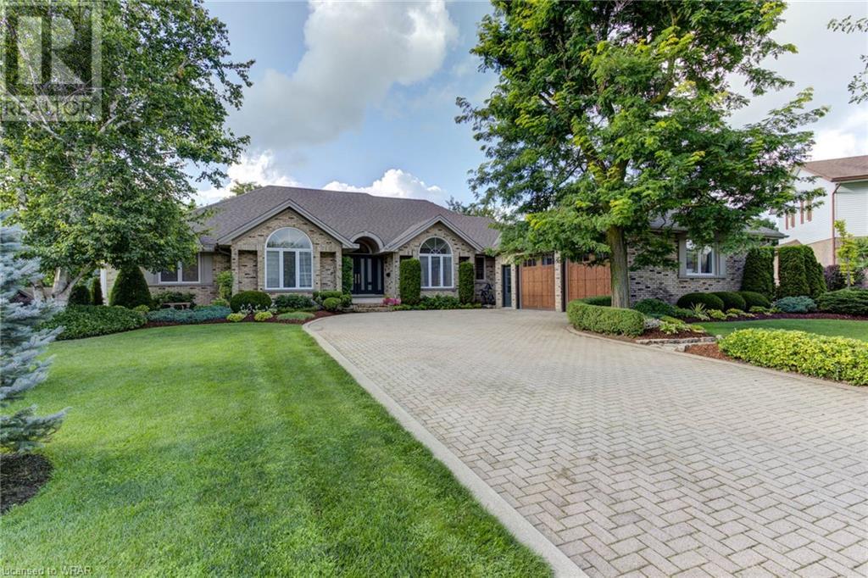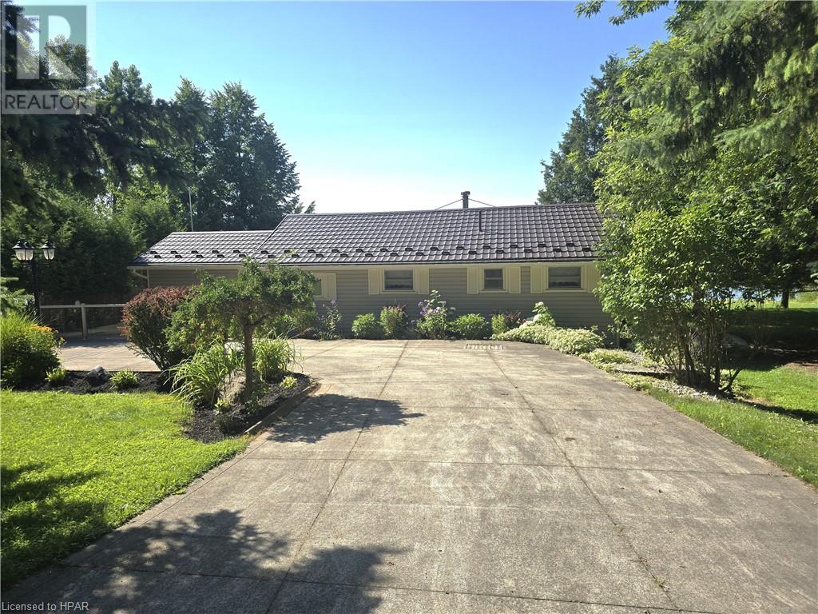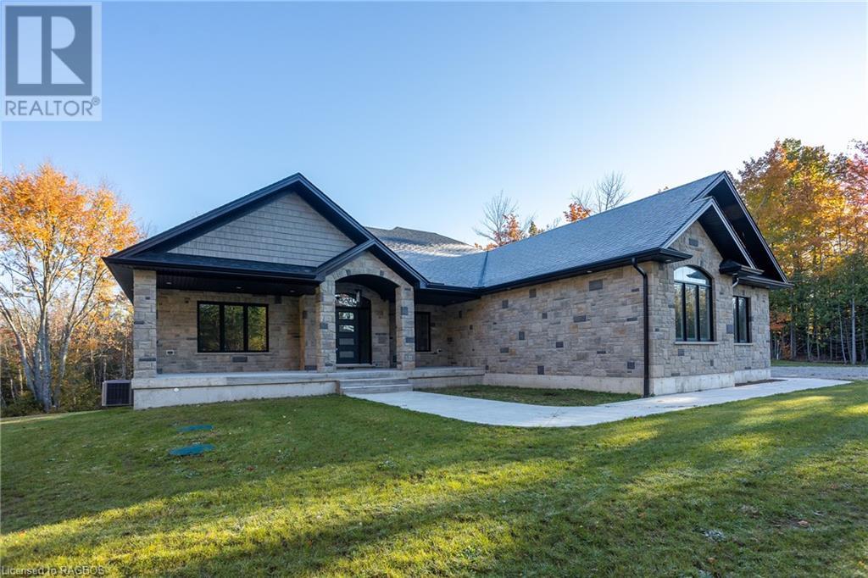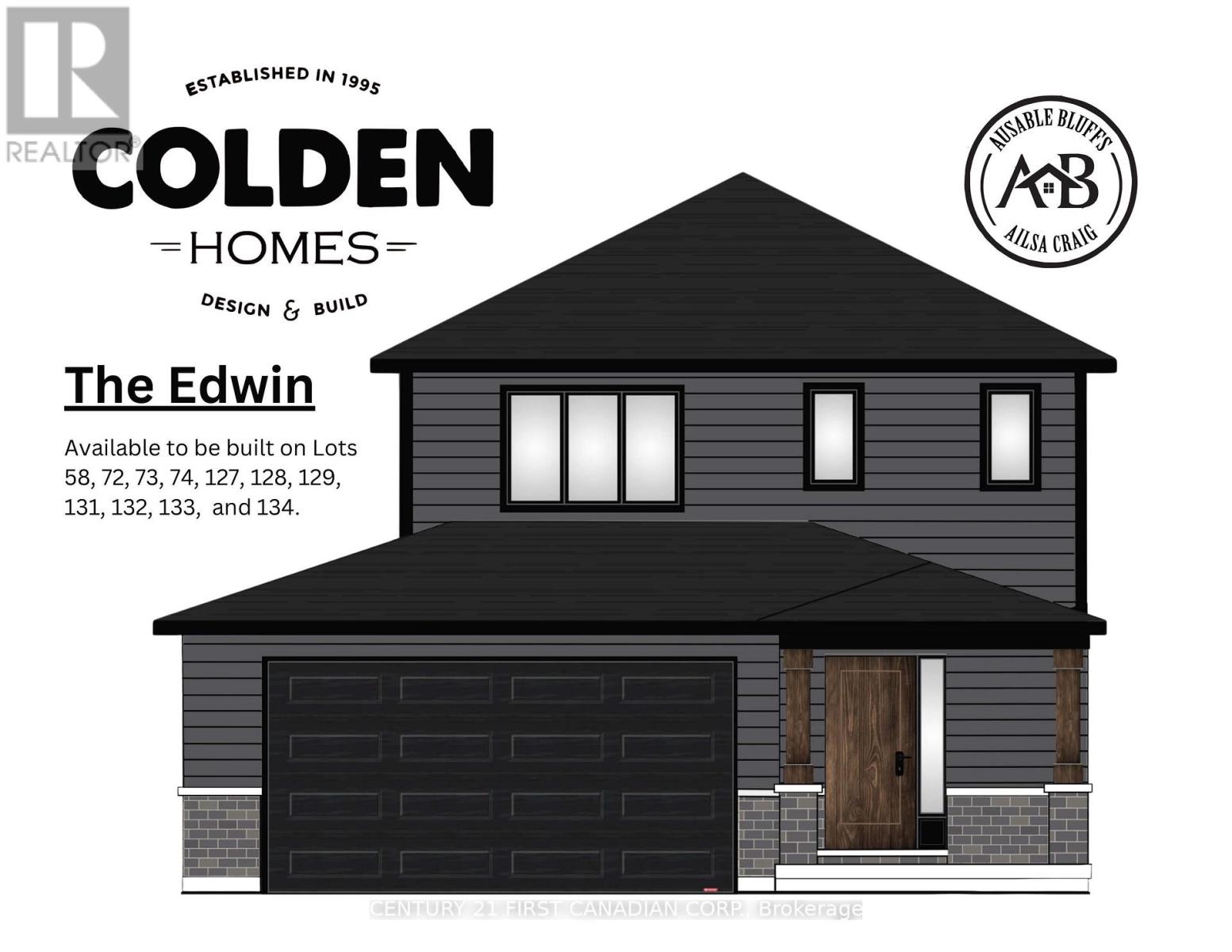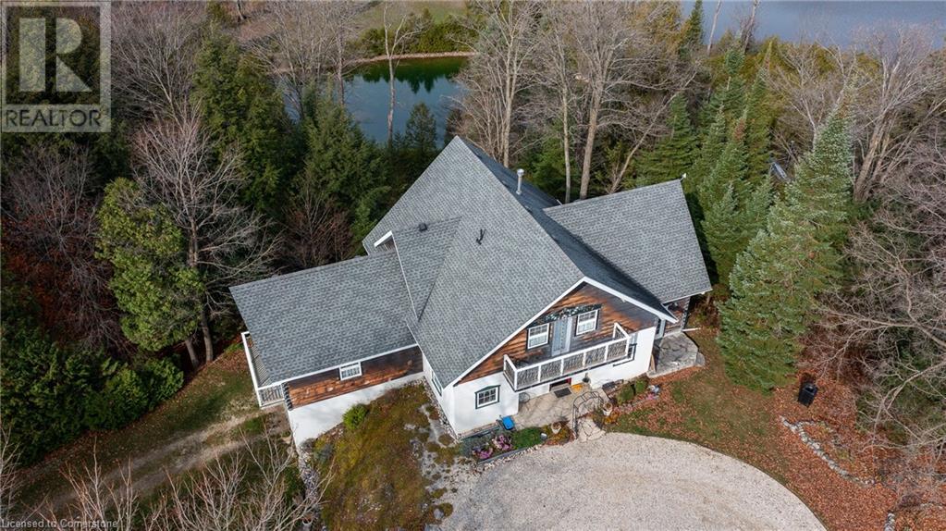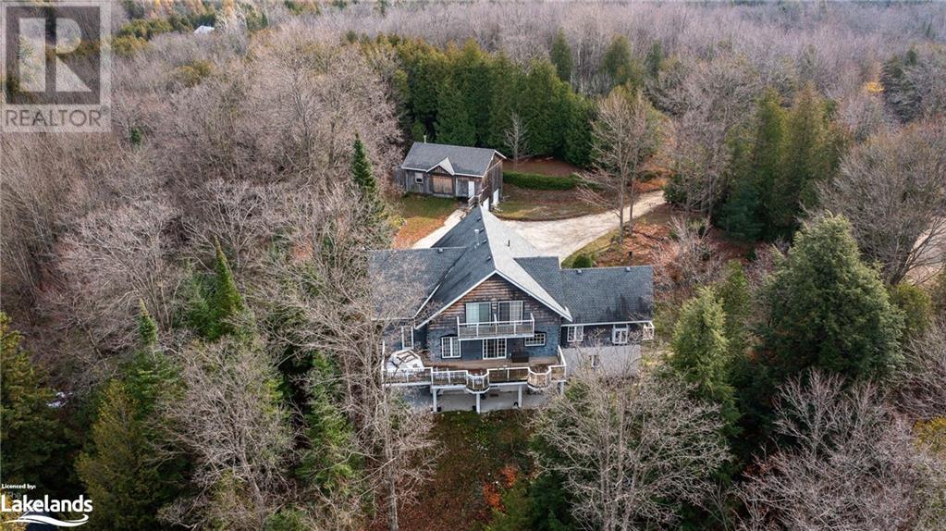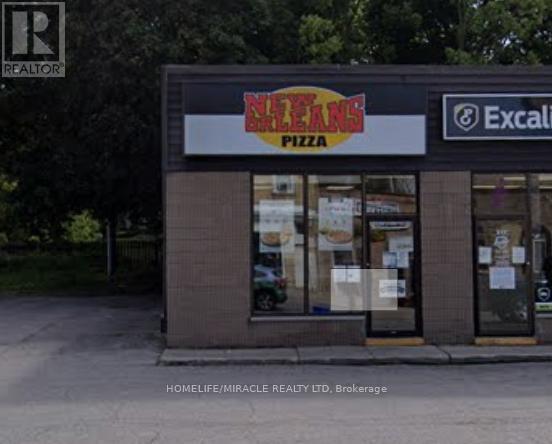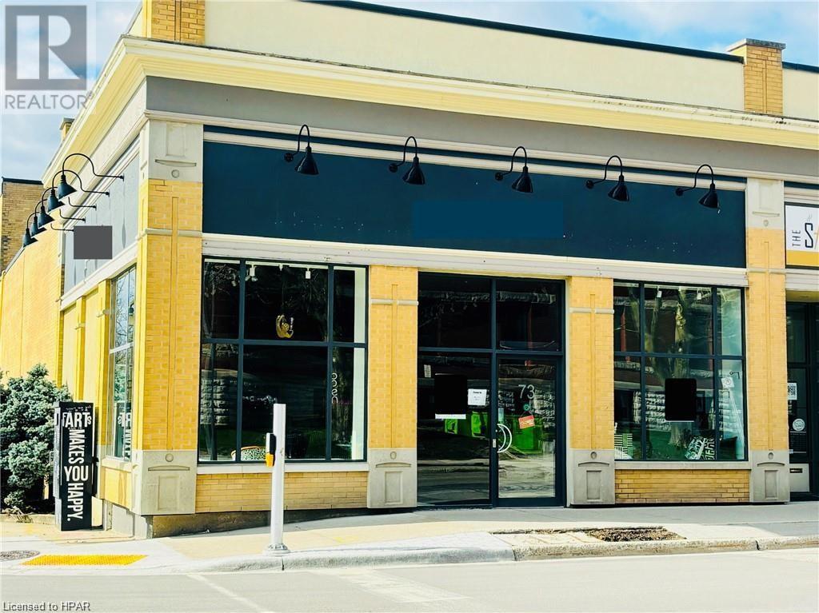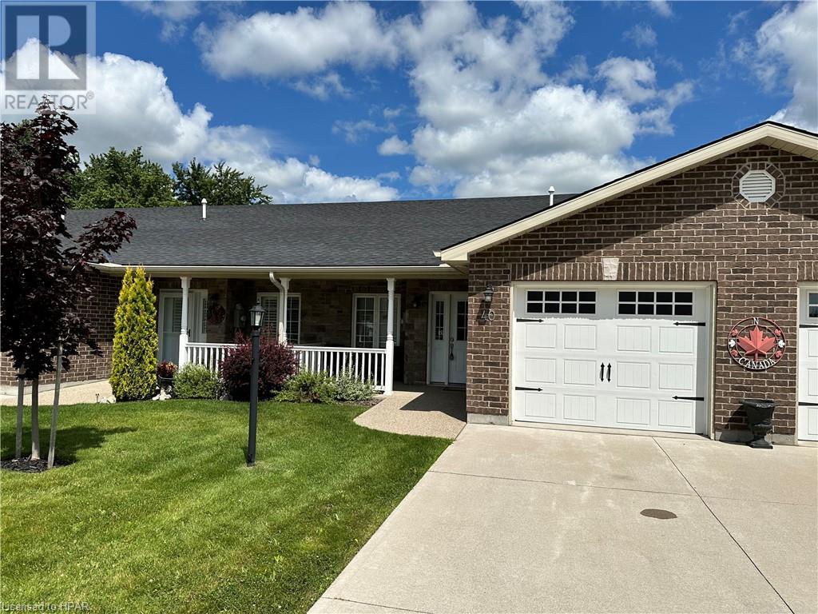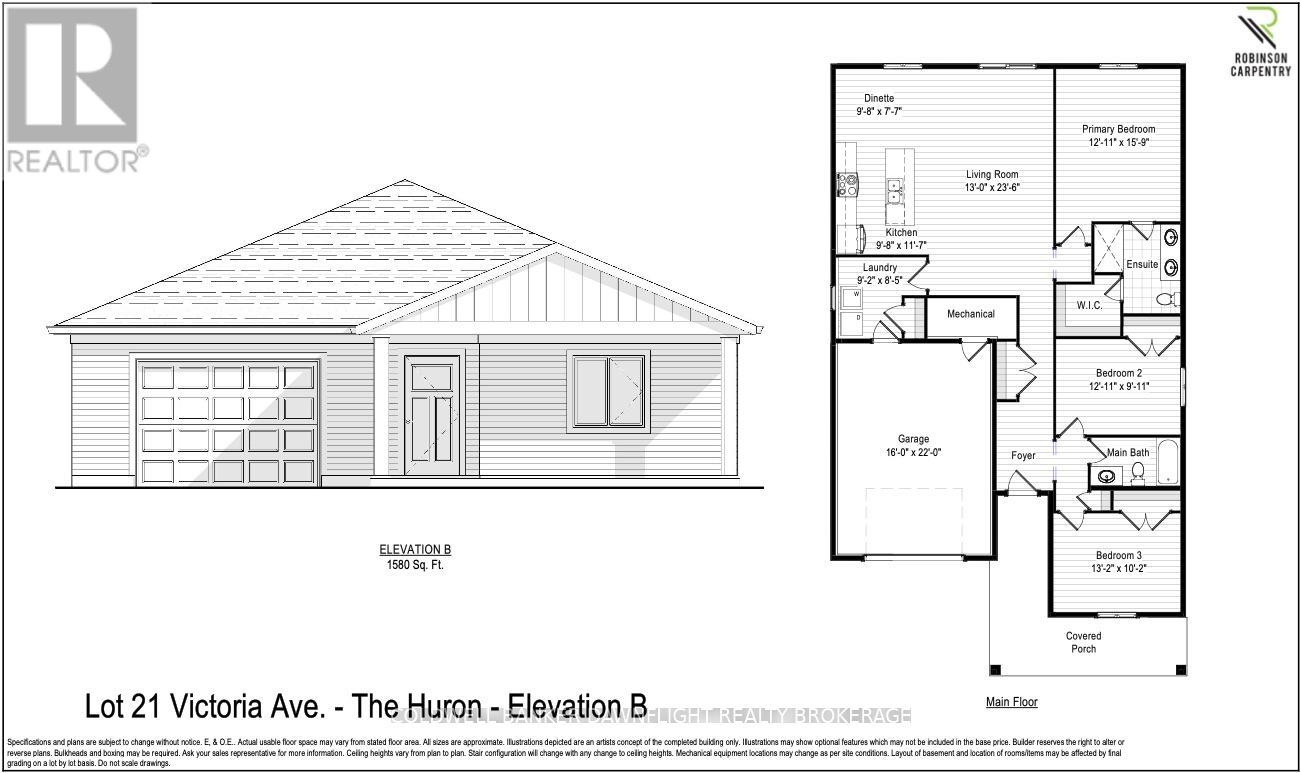Listings
Lt 14 King Street
Blyth, Ontario
SCENIC MATURE TREED RESIDENTIAL BUILDING LOT - Opportunity to build your dream home in a quiet neighborhood in the thriving Village of Blyth. This spacious lot measures 59.40' frontage x 165' depth. Prime street location, within walking distance to main street conveniences. Blyth is home to popular attractions such as; the Blyth Festival Theatre, Cowbell Brewing Co. and the Old Mill. (id:51300)
K.j. Talbot Realty Inc Brokerage
3054 Adelaide Street
Howick, Ontario
Commercial opportunity in the heart of Fordwich! 3054 Adelaide Street offers a rare chance to own a versatile commercial zoned lot, spanning 0.350 acres, with an existing shop and endless possibilities for expansion and development. The existing shop boasts 1,375 sq.ft of industrial space, with additional room for an office and potential for second-level living quarters, offering a unique live-work opportunity. Some ductwork has already been installed, and the large 12' height roll-up door provides easy access for equipment and vehicles. An auto repair pit adds to the property's functionality, making it an ideal location for an automotive business or other industrial venture. A detached structure on the property offers potential for a detached office space, further increasing the property's versatility and value. With its prime location and flexible zoning, this property is ready for a new owner and waiting for your vision to take shape. Don't miss out on this exceptional opportunity to establish your business in Fordwich. Contact your Realtor today to schedule a viewing and make 3054 Adelaide Street the foundation of your commercial success. (AS-IS / WHERE-IS Sale). (id:51300)
Royal LePage Exchange Realty Co. Brokerage (Kin)
14 James Court
Heidelberg, Ontario
Newly renovated top to bottom is this Unique custom-built luxurious bungalow featuring a west coast Boho flare and rustic modern twist. Lifestyle living at its finest is this 6435 Sq.ft. deceptively large bungalow situated in the quaint town of Heidelberg within minutes from St. Jacobs farmers market and North Waterloo. This home is complete with over 1600 sq ft. of in-law set up or guest accommodations, also catering as a multi-generational home. With its own living quarters on the lower level and walkout. The main level boasts an open concept entry with dining/office upon entry. You can’t miss the protected outdoor living space moments after entering the home providing another gathering area. Adjacent is a sunken great room featuring a stepdown effect, along with vaulted ceilings, custom beams and a wood burning fireplace all within view of the open concept kitchen. The updated kitchen with its large breakfast island is a welcoming space for the chief of the home. The laundry and powder room are strategically located near the kitchen for convenience yet privately hidden. This home has 3 bedrooms on the main level, the primary bedroom has its own fireplace and an ensuite atrium effect with so much natural light. Three full washrooms on the main level. The lower level has its own bedroom and another full washroom of its own. Meticulous manicured landscaped yard boasts, rock gardens, perennials, firepit, waterfall topped off with a gazebo, and hot tub gas lines provided for your heater or bbq. The lower part of the yard has a custom shed and another gas line for that potential pool heater if you wish to install a pool for yourself at a later time. Be prepared to be impressed, Book your showing today. (id:51300)
Royal LePage Wolle Realty
495 Main Street W
Listowel, Ontario
Welcome to this stunning century home that exudes timeless elegance, character and charm. As you step inside you will be greeted by the original stain glass windows that fill the space with a warm and inviting ambiance. Hardwood floors through out the home add a touch of sophistication and a sense of history. The second floor of this home offers 4 spacious bedrooms for a growing family or those who simply appreciate the luxury of extra room and making the second floor complete is a 3pc bathroom. Your main floor is has functional layout with a generous size kitchen, formal dining room, family room, library(den) and a large living room with a gas fire place and plenty of natural light. This home has been meticulously maintained from top to bottom with crown molding, original trim work, hardwood floors, updated bathrooms and so much more. Situated on a corner lot and just steps from downtown Listowel, you will have easy access to shops, restaurants and all the amenities this vibrant community has to offer. Don't miss your chance to own a piece of history and experience the beauty of Hilltop House. (id:51300)
Kempston & Werth Realty Ltd.
23 Millwood Road
Erin, Ontario
Ohhhhh, it's fabulous! This lovely home on one of the most family friendly streets in the Village of Erin is ready for you. A complete main floor renovation, but this isn't a flip, this renovation is done top level with custom cabinetry and flooring. Two main floor baths, 3 main floor bedrooms, a huge front living and dining room PLUS another family room off the open kitchen. And the kitchen is outta the park! Interior access to the garage and a lovely backyard to boot. The full basement is just waiting for your creative juices where you can add bedrooms and a recreation room. Only a 35-minute drive to the GTA, 20 minutes to Acton or Georgetown GO Trains. Don't sit on this, its fabulous! **** EXTRAS **** Engineered Hardwood (2024), Kitchen (2024), Bathroom (2024), Light Fixtures (2024), Pot Lights in Living, Kitchen and Dining (2024), Main Floor Plumbing (2024), Stainless Steel Fridge, Stove, Dishwasher and Microwave (2024) (id:51300)
RE/MAX Real Estate Centre Inc.
27 Highland Road
Clifford, Ontario
Welcome to your dream home! Nestled on a beautifully maintained 2-acre lot in the charming town of Clifford, Ontario, this exquisite bungalow offers the ideal combination of space, style, and functionality. As you approach this impressive property, you'll immediately appreciate the meticulous care that's been given to both the home and its surroundings. The sprawling grounds feature lush landscaping and an inviting in-ground pool—perfect for relaxing or entertaining on sunny days. Step inside to discover a thoughtfully designed layout that seamlessly blends comfort and elegance. The main level boasts three spacious bedrooms, each offering generous closet space and abundant natural light. The open-concept living and dining areas are perfect for family gatherings or quiet evenings, with large windows that offer picturesque views of the property. The lower level adds tremendous value with a well-appointed in-law suite. This fully equipped mortgage helper includes two cozy bedrooms plus a den, making it ideal for extended family or rental income. The suite features a separate entrance and a convenient walk-up, ensuring privacy and ease of access. Outside, the property offers ample parking for guests, family, and friends. Whether you're hosting a large gathering or simply enjoying a quiet evening under the stars, the expansive outdoor space provides the perfect setting. Don’t miss this rare opportunity to own a piece of paradise in Clifford. With its exceptional features and prime location, this bungalow is truly a place where you can create lasting memories. Schedule your private showing today and experience all that this stunning property has to offer! Notes: Hot water tank and softener (Rented) 2 months old. Septic pumped 2 years ago. (id:51300)
Keller Williams Home Group Realty
9471 Sideroad 17 Road
Erin, Ontario
OPEN HOUSE SATURDAY NOV. 9TH 2-4 P.M. Estate Home with access for easy commute to Missisauga, Brampton and surrounding towns in the GTA .Discover the perfect blend of contemporary comfort and rural charm in this stunning bungalow ideally situated in the picturesque countryside near the charming town of Erin. As you arrive , you will be greeted by the elegant facade of the modern bungalow featuring a spacious 3 car garage (has steps down to basement).Step inside to discover an inviting open floor plan with stylish finishes, built in fireplace, high ceilings and a chefs kitchen that will inspire your culinary creativity with high end appliances and loads of counter space and cabinetry 2 sinks, gas stove, wall oven and large pantry. There are 3 generous sized bedrooms on the main level with an extra bedroom in the lower level. The heart of the home is its beautifully designed living and dining areas, seamlessly connecting to the outdoor spaces. Enjoy year round living with a walkout from primary bedroom to a luxurious hot tub on the engineered deck. The adjoining gazebo provides a charming spot for dining or quiet reflection all set against the backdrop of your expansive property. For the hobbyist the property features a 25 x 40 heated workshop with a loft and 11oV/220V hydro, offering endless possibilities for projects .Experience the best of both worlds with this exceptional property - modern amenities, a serene equestrian setting on 1.57 acres and easy access to the vibrant life of the GTA. This home is not just a residence but a lifestyle. Dont miss the opportunity to make it yours! (id:51300)
RE/MAX Twin City Realty Inc.
41 Cedarbush Crescent Pvt Crescent
Puslinch, Ontario
This beautiful, 2 bedroom, freehold bungalow will entice both first time home buyers and downsizers looking to simplify. That's right, the Mini Lakes community is a perfect fit for all ages. The interior boasts a thoughtfully designed open-concept layout, featuring a spacious kitchen with ample cupboards, stainless appliances, and room for a full dining table—a culinary enthusiast's dream. The expansive living room, bathed in natural light from beautiful windows and complete with high-end luxury vinyl flooring (2022), invites you to unwind in style. Outside, a private deck off the kitchen beckons for tranquil summer gatherings and delightful entertainment. A leisurely stroll leads you to the water's edge, where you can marvel at jumping fish, listen to birdsong, and witness kayakers embracing the essence of this exclusive community. Enjoy the inground heated pool, bocce ball area, library, garden plots, and social events held at the Rec Hall. Upon arrival at Mini Lakes, a sense of relaxation envelops you, leaving behind the day's stresses. Opting for this freehold property over a condo grants you the luxury of hosting BBQs on your deck, claiming a piece of lush grass as your own, and effortlessly transporting groceries from car to doorstep. Noteworthy updates include a new furnace and A/C installed in 2022, ensuring year-round comfort, and a roof replacement in 2018, providing peace of mind for years to come. Mini Lakes is not just a place; it's a hidden gem waiting to be discovered. Visit and experience its allure firsthand—I guarantee you'll be pleasantly surprised. (id:51300)
Coldwell Banker Neumann Real Estate Brokerage
72291 Bluewater Hwy
Bluewater, Ontario
Welcome to this charming home featuring a delightful wrap-around porch, perfect for enjoying the outdoors in style. This two-story home offers a spacious layout perfect for comfortable living. With two bedrooms plus an additional room, this cozy home provides versatility and space for various needs. The property features two bathrooms, ensuring convenience and functionality for residents. The main floor of this home features a spacious living room, perfect for relaxation and gatherings. Adjacent to the living room is a cozy dining room, ideal for enjoying meals with family and friends. As you enter the galley kitchen with an island you will notice this arrangement provides efficient workflow, making it practical and functional for everyday use. Upon entering the lower level, you'll be impressed by the spacious layout, giving lots of room for entertaining, hobbies, and lounging. A built in natural gas generator means that you will never be without hydro and a brand new Air Conditioning unit will keep you cool all summer for years to come. This property offers the luxury of stepping onto the sandy shores effortlessly with beach access, with the added benefit of hassle-free parking right at your disposal. This home is conveniently situated just an 8-minute drive to Grand Bend, a quick 15-minute trip to Bayfield, and 2 minutes from the White Squirrel Golf Course. This is a home you don't want to miss, book your private showing today! (id:51300)
Sutton Group - Small Town Team Realty Inc.
40 Albert Street
Mitchell, Ontario
Great 4 Bedroom Family home on a quiet street in Mitchell. Featuring a large main floor with a vaulted ceiling living room with Baby Grand Piano, kitchen with pantry room, dining room space across the back of the house, a sunken cozy family room with a wood burning fireplace and a rec room with hot tub and bar for entertaining. There is also a full bathroom with main floor laundry and access to the 3 car garage. As you head upstairs, you will find 4 spacious bedrooms with lots of closet space and a 4pc bathroom. Downstairs features an open space for an additional rec room. One of the garage bays features a heated workshop for all of your hobbies. The back deck overlooks a private back yard. There is plenty of driveway space for parking. Built in 1985 this one owner home is ready for the next family to make memories and enjoy it as much as these Sellers have. (id:51300)
Sutton Group - First Choice Realty Ltd. (Stfd) Brokerage
Lt 33 Pt Lt 34 11th Concession
Minto, Ontario
Opportunity Knocks. This 241 acre farm with 95 workable acres! Located on 11th Line, Minto, between Harriston and Clifford. If you are looking for a great building site or want to expand your farming operation this might be for you. There is a possibility to sever into 2 parcels for 2 farm properties. Call for further details. (id:51300)
Royal LePage Rcr Realty
82739 Hunter's Road N
Ashfield-Colborne-Wawanosh, Ontario
Welcome to your tranquil retreat at 82739 Hunter's Road N, nestled in the serene community of Ashfield-Colborne-Wawanosh. This charming 2+1 bedroom bungaloft offers the perfect blend of comfort and natural beauty, making it an ideal home or vacation property. Enjoy spectacular views of Lake Huron from the enormous deck, a feature that is sure to impress and provide endless relaxation. The home features a unique bungaloft design with a walkout basement, maximizing both space and accessibility. Constructed in 1990, this home combines modern amenities with classic charm. The interior includes an open-concept living area with high ceilings, a well-appointed kitchen with plenty of storage and counter space, and a cozy living room with a wood-burning stove. An additional loft space can be used as an office, reading nook, or extra bedroom. The walkout basement offers additional living space and easy access to the outdoor deck. The property is located just a five-minute walk from Hunter's Beach, a sandy beach ideal for swimming, sunbathing, and family fun. Sitting on a 0.229 acre lot, the property offers ample space for outdoor seclusion. Zoned NE1-2 as a 3-season cottage, it provides a serene and seasonal retreat atmosphere. This property offers a unique opportunity to own a beautiful home with stunning lake views and easy access to the beach. Whether you are looking for a permanent residence or a seasonal retreat, 82739 Hunter's Road N is sure to meet your needs and exceed your expectations. Contact Darryl Mitchell at EXP Realty for more information and to schedule a viewing. (id:51300)
Exp Realty
Pt Lt 34 Bruce Road 15
Kincardine, Ontario
Nestled in the beautiful countryside in the hamlet of Glammis is this excellent building lot with 128 Ft. frontage and 193 Ft. depth. An opportunity to build a large home and shop in a quiet community located 25 minutes from Bruce Power and the pristine shores of Lake Huron. Well and septic required. Buyer required to complete due diligence. (id:51300)
Wilfred Mcintee & Co Ltd Brokerage (Walkerton)
88 Kirk Street
Clinton, Ontario
Welcome to this charming 1.5 storey duplex, perfect for both homeowners and investors. This property features a main floor unit with two bedrooms and a second-floor unit with one bedroom, each offering unique and desirable amenities. You can appreciate the enhanced curb appeal with the fresh siding, eavestroughs, soffit & facia(2023). The main floor has had some tasteful updates which provide a modern and comfortable living space. Key updates include drywall in the living room, lighting, interior doors, increased ceiling height, new flooring throughout the dining room, living room, bedrooms and bathroom adding a touch of elegance and comfort underfoot. The kitchen countertops have also been replaced, providing a stylish and functional workspace. The bathroom has been completely remodeled, featuring modern fixtures and finishes. The entire main floor is a bright and inviting atmosphere. A spacious back deck offers plenty of room to sit and relax while having your morning coffee or maybe indulge in a cold beverage while you bbq your dinner! The second-floor unit offers a cozy and private one bedroom living space with a few upgrades such as the countertop, sink and fixture in the kitchen, some flooring, lighting, 3pc bathroom complete with a new vanity, fixtures and toilet. Inclusion of an in-unit laundry facility saves you trips to the laundromat. If outdoors is where you like to be there is a small composite deck(2023) just the right size for pulling up your lawn chair and enjoying the day! This unit is ideal for a young couple, or single occupant, providing ample space and comfort. This duplex is an excellent investment opportunity or a perfect home for those seeking additional rental income. With it's location, modern updates and thoughtful design, it won’t be on the market for long. Schedule a viewing with your realtor today and experience this delightful property. (id:51300)
Royal LePage Heartland Realty (Seaforth) Brokerage
88 Kirk Street
Clinton, Ontario
Welcome to this charming 1.5 storey duplex, perfect for both homeowners and investors. This property features a main floor unit with two bedrooms and a second-floor unit with one bedroom, each offering unique and desirable amenities. You can appreciate the enhanced curb appeal with the fresh siding, eavestroughs, soffit & facia(2023). The main floor has had some tasteful updates which provide a modern and comfortable living space. Key updates include drywall in the living room, lighting, interior doors, increased ceiling height, new flooring throughout the dining room, living room, bedrooms and bathroom adding a touch of elegance and comfort underfoot. The kitchen countertops have also been replaced, providing a stylish and functional workspace. The bathroom has been completely remodeled, featuring modern fixtures and finishes. The entire main floor is a bright and inviting atmosphere. A spacious back deck offers plenty of room to sit and relax while having your morning coffee or maybe indulge in a cold beverage while you bbq your dinner! The second-floor unit offers a cozy and private one bedroom living space with a few upgrades such as the countertop, sink and fixture in the kitchen, some flooring, lighting, 3pc bathroom complete with a new vanity, fixtures and toilet. Inclusion of an in-unit laundry facility saves you trips to the laundromat. If outdoors is where you like to be there is a small composite deck(2023) just the right size for pulling up your lawn chair and enjoying the day! This unit is ideal for a young couple, or single occupant, providing ample space and comfort. This duplex is an excellent investment opportunity or a perfect home for those seeking additional rental income. With it's location, modern updates and thoughtful design, it won’t be on the market for long. Schedule a viewing with your realtor today and experience this delightful property. (id:51300)
Royal LePage Heartland Realty (Seaforth) Brokerage
77347 Forest Ridge Road
Central Huron, Ontario
Fantastic Value Just Outside Bayfield! Here’s your opportunity to build in the scenic Forest Ridge community, located just east of Bayfield. This peaceful 3/4-acre lot features stunning mature trees, with 105' frontage and 300' depth, giving you plenty of space to design your dream home. Located on a quiet street, it’s an easy bike ride to charming Main Street, where you'll find shops, restaurants, the beach, and the Bluewater Golf & Country Club. Services like municipal water, natural gas, hydro, and internet are available, with a paved road for easy access. The buyer will need to install their own septic system. Just a 12-minute drive to Goderich, this lovely subdivision has only a few lots remaining. The current owner has cleared a building envelope to simplify the construction process. No timeline to build, so you can invest now and build whenever you're ready. Don’t miss out on this rare opportunity! (id:51300)
RE/MAX Reliable Realty Inc.(Bay) Brokerage
245 Geddes Street
Elora, Ontario
Welcome to 245 Geddes Street, a breathtaking custom-built residence nestled in the vibrant heart of downtown Elora. This exquisite home built in 2021 showcases unparalleled craftsmanship and premium finishes at every turn. Natural light floods the interior, accentuating the luxurious heated flooring in the bathrooms and foyer, and the elegant engineered hardwood throughout. Solid wood privacy doors open to reveal a spacious kitchen, adorned with high-end appliances, quartz countertops, and a generous island perfect for entertaining. Adjacent to the kitchen, the charming dining room and inviting family room, featuring a striking gas fireplace, create a warm and welcoming atmosphere. Upstairs, the residence offers three generously sized bedrooms, a convenient laundry area, a stylishly appointed bathroom, and a sumptuous primary suite complete with a walk-in closet and a spa-like ensuite. The finished basement, with its 9-foot ceilings, provides additional living space including an extra bedroom currently set up as a home gym, a versatile rec room, ample storage, and a luxury three-piece bathroom. Outdoors, a large covered front porch, mature trees, and a low-maintenance landscaped yard invite relaxation and enjoyment. With C4 zoning, this property offers a wealth of possibilities. This showpiece home can come furnished, and a great rental possibility! This is Downtown Elora's best kept secret, perfectly tucked away from view of the street. Experience this exceptional home for yourself—schedule your private tour today! (id:51300)
RE/MAX Twin City Realty Inc.
554 Road 5 S
Conestogo Lake, Ontario
Location, location, location. This 4 bedroom turnkey cottage has this in spades as it is located on a over 1/2 acre lot where the 3 fingers of Conestogo Lake meet. This fantastic lot offers 132' of lakefront with a stamped concrete patio at the waters edge and a large lawn area for sports, games and other fun. The large deck is covered and has a glass railing for an unobstructed view of the lake. The 16' x 32' boathouse has a winch to pull your boat and trailer up into the boathouse. The updates are many including roof, siding, glass railings and a armour stone retaining wall to name a few. (id:51300)
RE/MAX Midwestern Realty Inc. Brokerage
Part Lot 3 South Kinloss Avenue
Lucknow, Ontario
This 50 acre cash crop parcel would make a great addition to any farm operation. Located on a paved road north west of Lucknow. Approx. 49 acres workable in two fields with open ditch crossing property. Systematically drained at 40' intervals with drainage map on file for rear field. Soil is Perth clay and Huron silt. 2024 crop is excluded. Closing date is negotiable. (id:51300)
Wilfred Mcintee & Co. Ltd (Lucknow)
234 Concession 14 Road E
Flamborough, Ontario
Welcome to your dream country estate! Ideally located on a quiet rd close to highway 401 between Hamilton and Guelph. This breathtaking property spans over ten acres of pristine land, offering a perfect blend of country living and luxury. A beautiful 2023 renovated and addition farmhouse, with over 7000 square feet of living space. This home offers everything for family, friends, and entertaining. Once inside, you will be welcomed by a spacious foyer that leads to a dreamy library, and then past an enchanting dining room with a 14-person table and gas fireplace. Next you'll be greeted by the heart of the home. An awe-inspiring kitchen featuring a magnificent island, adorable pantry, Subzero fridge, Miele double ovens, and a stunning 36-inch Lacanche range. Wide plank wood floors on all levels add a touch of warmth to every room. The primary wing offers beautiful views, ensuite bathroom, stately primary bedroom with double closets and a personal office or dressing room. Open from the kitchen, the cathedral ceiling living room is adorned with a Rumford fireplace. Notice the views and light streaming in from new Anderson Windows all around. To tackle the farm fun a well appointed garage, a mudroom and laundry room off side and back entrance. Outside, a rolling pasture, beautiful barn with separate well, paddocks, heated workshop and tack room. Below, a bright walkout with five-piece bath, 3 bedrooms each with large windows, exercise room, large schoolroom/ rec room, a third fireplace, and radiant floor heating ensure comfort even on the chilliest of days. Two furnaces, a Veisman boiler, all-new plumbing and electrical, and a second laundry room give you peace of mind that your home will function as well as it looks. With 8 bedrooms and 5 bathrooms, there's ample space for everyone to unwind and relax. With picturesque views of paddocks, gardens, pasture, and forests right outside your window, this is how your family is meant to live. (id:51300)
Mcintyre Real Estate Services Inc.
37 Grayview Drive
Markdale, Ontario
Welcome to 37 Grayview Drive – A beautiful custom-blt bungalow with Shouldice stone exterior, hi-end finishes and a well-appted layout inside. BONUS–the seller is offering an incredible opportunity to assume a 2.49% mtg rate. Curb appeal here is a 10+! This luxury home has front row seats to the 1st tee of the pretty Markdale Golf Course. Step inside to discover the ambience of this open concept flr plan with maple flring in main living areas, porcelain flr at spacious entry that flows into a delightful and spacious gourmet kitchen featuring custom cabinetry, Cambria countertops, a lg island/bkfast bar, hi-end S/S appl. incl a 3 drwr refrigerator, a quick oven and garburator. Surround sound throughout the home. The kitchen placement is central to both formal diningrm and livingrm makes entertaining easy. The primary bdrm on main flr has a 2-sided fp, a 5 pc luxury en suite for pampering complete with dbl sinks, soaker tub, sep. shower, heated towel racks and heated flr. Laundry rm is located beside the primary bdrm. Service entry from dbl car garage to powder rm and space for coats and shoes. Livingroom’s garden drs open up to an amazing backyard escape featuring a 16’x 32’ inground, saltwater pool, a Beachcomber hot tub, a 12’x12’ pergola w/plantation shades enhances the pool area functionality and entertaining ability. Napoleon gas barbecue incl. Addl space for conversation, a pool house where marguerita station and outdr fridge at your convenience. This back yard retreat has a stamped concrete patio and wrought iron fencing to perfect this stunning outdr space. A lit staircase to lwr level provides more living space in a gigantic family rm enhanced with Sasperello hickory flring, radiant in-floor heat, a trayed ceiling, a Napoleon fireplace, 2 more bedrms, a 4 pc bath with air tub, a mechanical/storage rm and a cold rm complete this floor. Selling more than a home, this is a lifestyle to be enjoyed! Take the opportunity to make this standout property yours! (id:51300)
Royal LePage Rcr Realty
135 Louise Creek Crescent
West Grey, Ontario
New stone bungalow in Forest Creek Estates. Incredible style and comfort throughout with all the features expected in a home of this calibre. Grand foyer opens in to living room with gas fireplace, kitchen and dining areas. Butler’s pantry provides additional work space, cabinetry, storage, sink and more. Walkout to covered back deck with waterproof vinyl drip-proof decking. Three main floor bedrooms including master suite with 5 piece ensuite, custom shower and walk-in closet. Double attached garage is Trusscore-lined and enters in to boot room; laundry and 2piece bath just inside the door. Lower level is completely finished with walkout from family room to covered patio. Two additional bedrooms, full bath, office, cold storage, plywood-lined mechanical room with on-demand hot water, propane furnace, in-floor basement heat and water softener. Direct access from basement to garage. Fibre optic internet, New Home Warranty (Tarion). HST is included in purchase price. Great community atmosphere with access to Boyd Lake and walking trails. (id:51300)
Royal LePage Rcr Realty
103 Bowles Bluff Road
Grey Highlands, Ontario
Welcome to Bowles Bluff Rd. An exciting opportunity to craft your own home on this remarkable 110 x 328 ft lot. Walking distance to the Beaver Valley Ski Club. Easy access to the Bruce Trail, Lake Eugenia, countless bike routes, golf courses and outdoor 4-season fun for the whole family. This full acre lot gives your designer the possibility of privacy, quiet and tranquility while enjoying sunsets from the western sky. Whether you’re already in the area or simply looking to downsize, better-size or right size, the Beaver Valley is waiting for you. (id:51300)
Royal LePage Real Estate Services Ltd.
44 Postma Crescent
North Middlesex, Ontario
TO BE BUILT - Welcome 44 Postma Crescent. The Edwin by Colden Homes Inc. features 1444sqft of open concept living and is nestled in the desirable Ailsa Craig community of Ausable Bluffs. This well-appointed model features 3 bedrooms and 3 bathrooms, including a primary suite with a walk-in closet and 3-piece ensuite. The main living area offers an open concept design with a stylish kitchen showcasing quartz countertops, a pantry, and island overlooking the family room. Ideal for both relaxation and entertaining, the home also offers lots of natural light with is large windows and 6' patio door. Located within close proximity to parks, walking trails, amenities and for the little ones in your life, the splash pad. This home presents an excellent opportunity to embrace modern living in a welcoming neighborhood. Ausable Bluffs is only 20 minute away from north London, 15 minutes to east of Strathroy, and 25 minutes to the beautiful shores of Lake Huron. Taxes & Assessed Value yet to be determined. (id:51300)
Century 21 First Canadian Corp.
304399 South Line
Priceville, Ontario
Hidden gem, swim in your private spring fed pond, nestled on over 35 acres in charming Priceville. Carpenter's home with pine log construction has been meticulously maintained. Chef's cherrywood eat-in kitchen designed for the baker/entertainer includes pantry, serving table, lots of drawers/pullouts with dovetail construction thoughtfully designed for optimal functionality. Propane fireplace in kitchen. Main level primary bedroom with ensuite. Upper level includes a loft, 4 pce bathroom and three additional bedrooms all with walkouts to decks and spectacular views. Living room with fireplace and 20' Hickory Vaulted ceilings. Dining room with gorgeous cedar beamed ceiling. Finished basement with newer cedar sauna and updated 3 pce bath in 2023. Property has a workshop and a Bunkie. Beautiful cut walking trails maintained throughout the grounds of this spectacular property. Close to Flesherton 8 mins, Durham 11 mins, skiing at Beaver Valley 26 mins and Beaches in Owen Sound/Meaford 45 mins. Paradise awaits. (id:51300)
Apex Results Realty Inc.
Royal LePage Locations North (Thornbury)
135 Louise Creek Crescent
West Grey, Ontario
New stone bungalow in Forest Creek Estates. Incredible style and comfort throughout with all the features expected in a home of this calibre. Grand foyer opens in to living room with gas fireplace, kitchen and dining areas. Butlers pantry provides additional work space, cabinetry, storage, sink and more. Walkout to covered back deck with waterproof vinyl drip-proof decking. Three main floor bedrooms including master suite with 5 piece ensuite, custom shower and walk-in closet. Double attached garage is Trusscore-lined and enters in to boot room; laundry and 2piece bath just inside the door. Lower level is completely finished with walkout from family room to covered patio. Two additional bedrooms, full bath, office, cold storage, plywood-lined mechanical room with on-demand hot water, propane furnace, in-floor basement heat and water softener. Direct access from basement to garage. Fibre optic internet, New Home Warranty (Tarion). HST is included in purchase price. Great community atmosphere with access to Boyd Lake and walking trails. (id:51300)
Royal LePage Rcr Realty
37 Grayview Drive
Grey Highlands, Ontario
Welcome to 37 Grayview Drive A beautiful custom-blt bungalow with Shouldice stone exterior, hi-end finishes and a well-appted layout inside. BONUSthe seller is offering an incredible opportunity to assume a 2.49% mtg rate. Curb appeal here is a 10+! This luxury home has front row seats to the 1st tee of the pretty Markdale Golf Course. Step inside to discover the ambience of this open concept flr plan with maple flring in main living areas, porcelain flr at spacious entry that flows into a delightful and spacious gourmet kitchen featuring custom cabinetry, Cambria countertops, a lg island/bkfast bar, hi-end S/S appl. incl a 3 drwr refrigerator, a quick oven and garburator. Surround sound throughout the home. The kitchen placement is central to both formal diningrm and livingrm makes entertaining easy. The primary bdrm on main flr has a 2-sided fp, a 5 pc luxury en suite for pampering complete with dbl sinks, soaker tub, sep. shower, heated towel racks and heated flr. Laundry rm is located beside the primary bdrm. Service entry from dbl car garage to powder rm and space for coats and shoes. Livingrooms garden drs open up to an amazing backyard escape featuring a 16x 32 inground, saltwater pool, a Beachcomber hot tub, a 12x12 pergola w/plantation shades enhances the pool area functionality and entertaining ability. Napoleon gas barbecue incl. Addl space for conversation, a pool house where marguerita station and outdr fridge at your convenience. This back yard retreat has a stamped concrete patio and wrought iron fencing to perfect this stunning outdr space. A lit staircase to lwr level provides more living space in a gigantic family rm enhanced with Sasperello hickory flring, radiant in-floor heat, a trayed ceiling, a Napoleon fireplace, 2 more bedrms, a 4 pc bath with air tub, a mechanical/storage rm and a cold rm complete this floor. Selling more than a home, this is a lifestyle to be enjoyed! Take the opportunity to make this standout property yours! (id:51300)
Royal LePage Rcr Realty
496217 10th Line
East Zorra-Tavistock, Ontario
7 1/2 Acre Property Minutes From Woodstock. 3 + 1 Bedroom Home Centrally Located Between Stratford, Kitchener, And London. The Property Boasts Beautiful Landscaping, Mature Trees, 2 Fresh Water Ponds With Waterfalls, And A Winding Laneway. The Home Features A Large Family Room With Cathedral Ceilings, A Wet Bar, And French Doors Leading Out To The Large Cedar Deck Overlooking The Pond. (id:51300)
Century 21 Landunion Realty Inc.
103 Bowles Bluff Road
Grey Highlands, Ontario
Welcome to Bowles Bluff Rd. An excited opportunity to craft your own home on this remarkable 110 x328 ft lot. Walking distance to the Beaver Valley Ski Club. Easy accessible to the Bruce Trail,Lake Eugenia, countless bike routes, golf courses and outdoor 4-season fun for the whole family.This full acre lot gives your designer the possibility of privacy, quiet and tranquility whileenjoying sunsets from the western sky. Whether youre already in the area or simply looking todownsize, better-size or right size, the Beaver Valley is waiting for you. Buyer and agent to dotheir own due diligence with conservation and planning authorities regarding building possibilities. (id:51300)
Royal LePage Real Estate Services Ltd.
205 Sheffield Street
Southgate, Ontario
Welcome to your dream family home located on the best street in Dundalk! This stunning backsplit model is meticulously finished from top to bottom, offering a perfect blend of modern amenities and boho charm. Step inside to an airy, open-concept living space that invites natural light and a sense of tranquillity. The kitchen area seamlessly flows into the dining room, where you'll find a white-washed ash wood panel accent wall with a floating oak shelf, creating a stylish focal point for family gatherings and entertaining. The heart of this home is the kitchen, designed for both functionality and style, with easy access to the backyard for seamless indoor-outdoor living. One of the unique highlights of this home is the ground-level bathroom, thoughtfully equipped with a convenient dog wash station, perfect for pet lovers. This desirable backsplit model offers ample living space for the entire family, with well-appointed bedrooms providing comfort and privacy. The airy boho style throughout the home adds a touch of elegance and warmth, making every room inviting and cozy. Located in a highly walkable area, you'll have easy access to all the amenities Dundalk has to offer. Schools, parks, swimming pool, and groceries are just a short stroll away, making daily errands and weekend outings a breeze. This family-friendly home is truly a gem, offering a harmonious blend of style, convenience, and comfort. Don't miss the opportunity to make this beautiful house your forever home. **** EXTRAS **** Fully fenched yard, gas BBQ line, beautifully landscaped, garden shed, 2 walkouts to backyard (id:51300)
Century 21 Millennium Inc.
126 Nelson Street E
Goderich, Ontario
Welcome Home to 126 Nelson St. E in Goderich, ON. This home has been loved by the same family for over 40 years and is now ready to embrace new memories with a new owner. This charming century home has 3 bedrooms and 2 baths, impressive finished space inside & out and shows like a true gem. Let’s start with the inviting front porch, you can enjoy the outdoors with both an open seating area and an enclosed quaint section. The main floor is spacious with a large welcoming foyer, living room that has loads of character with a brick wood fireplace and a separate dining room with pocket doors. Recently renovated the show stopping kitchen is a dream come true with a massive peninsula island with quartz counters, a skylight that floods the space with natural light and new appliances are a definite bonus. Upstairs you will find 3 bedrooms all offering ample closet space and a 4 pc bathroom. The basement adds even more living space with a finished family room, a 3 pc bath and workshop utility area. The updated boiler provides radiant heat and on-demand hot water, while a ductless AC unit on the second floor ensures comfort. The manicured gardens set the stage for the outdoor oasis this property offers. The back yard is a true retreat, featuring a deck that overlooks a gorgeous inground pool, perfect for family gatherings and summer fun. Situated close to Victoria St Park which hosts a splash pad, tennis courts and a playground, also just a short stroll to downtown Goderich. Don’t miss the opportunity to own this beautiful home that has been meticulously maintained, reach out today for more information and to book your private viewing of 126 Nelson St. E in Goderich. (id:51300)
Coldwell Banker All Points-Fcr
304399 South Line
Priceville, Ontario
Hidden gem with private lake and spring fed pond, nestled on over 35 acres of forested property. Carpenter's home with pine log construction and geothermal heating/AC has been meticulously maintained. Chefs cherrywood eat-in kitchen designed for the baker/entertainer includes pantry, serving table lots of drawers/pull outs with dovetail construction thoughtfully designed for optimal functionality as well as a propane fireplace and sliding glass doors to a large deck overlooking the swimming pond. Main level primary bedroom with ensuite. Upper level includes a loft, 4pce bathroom and three additional bedrooms all with walkouts to decks and spectacular views. Living room with propane fireplace and 20’ Hickory Vaulted ceilings. Dining room with gorgeous cedar beamed ceiling. Finished basement with newer cedar sauna and updated 3pce bath in 2023. Property has a private lake known as MacCuaig Lake, swimming pond with dock, woodshed and a bunky overlooking the pond that has a kitchen, living/dining room and a loft bedroom. Beautiful cut walking trails maintained throughout the grounds of this spectacular property. There is also a large insulated and heated shop with a 4 car garage below. Close to Flesherton 8 mis, Durham 11 mins, skiing at Beaver Valley 26 mins and Beaches in Owen Sound/Meaford 45 mins. Paradise awaits. (id:51300)
Royal LePage Locations North (Thornbury)
360 Wellington Street E
Mount Forest, Ontario
WELCOME TO 360 WELLINGTON STREET EAST, A CUSTOM BUILT EXTERIOR TOWN HOME, OPEN CONCEPT KICHEN WITH CUSTOM CABINETS AND ISLAND, DINING AREA OPEN TO GREAT ROOM WITH PATIO DOOR TO COVERED REAR PORCH/PATIO, MASTER BEDROOM ON MAIN FLOOR WITH WALK IN CLOSET AND 3PC ENSUITE, FOYER ENTRY, MAIN FLOOR LAUNDRY, BASEMENT FEATURES A REC ROOM AND GAMES AREA, BEDROOM AND OFFICE AND DEN COMBO, 4PC BATH AND UTILITY AREA, GAS HEAT AND CENTRAL AIR, ATTACHED GARAGE, GREAT LOT. THIS WILL MAKE SOMEONE A GREAT HOME. (id:51300)
Royal LePage Rcr Realty
103 Bowles Bluff Road
Markdale, Ontario
Welcome to Bowles Bluff Rd. An exciting opportunity to craft your own home on this remarkable 110 x 328 ft lot. Walking distance to the Beaver Valley Ski Club. Easy access to the Bruce Trail, Lake Eugenia, countless bike routes, golf courses and outdoor 4-season fun for the whole family. This full acre lot gives your designer the possibility of privacy, quiet and tranquility while enjoying sunsets from the western sky. Whether you’re already in the area or simply looking to downsize, better-size or right size, the Beaver Valley is waiting for you. (id:51300)
Royal LePage Real Estate Services Ltd.
48 King Street
Tiverton, Ontario
This exceptional parcel presents a unique development opportunity, where vision meets demand in the heart of Tiverton. As an investor or developer, this property represents a strategic acquisition in an area poised for significant growth. The existing infrastructure, including the availability of municipal sewer and water, enhances the site's development potential, reducing preliminary project costs and complexities. Currently hosting an old house and a well-maintained storage shed, the land offers immediate utility while planning for future development. The driveway features a 330-foot long, 25-foot wide road owned by Kincardine Municipality, providing a unique advantage. For potential buyers looking to maximize the property's potential, subdividing the front portion could dramatically increase its frontage, offering enticing possibilities for diverse and profitable development projects. Whether you're looking to build a quaint neighborhood of single family homes, create a community of semi-detached residences, or erect a modern apartment complex, this property can accommodate various development projects. The proximity to major local employers like Bruce Power and the thriving towns of Port Elgin and Kincardine adds to the appeal, ensuring a steady demand for residential units. This makes it an excellent prospect for long-term investment. Capitalize on the growth trajectory of Tiverton with this versatile and promising land. Act now to transform this site into a thriving residential hub in one of the most sought-after areas for new homes. **The estate is strategically divided, with one half zoned for R1 residential purposes, while the remaining portion is reserved for potential developmental endeavors.** (id:51300)
Real Broker Ontario Ltd.
147-52 Scotts Drive
Lucan Biddulph, Ontario
Welcome to phase two of the Ausable Fields Subdivision in Lucan Ontario, brought to you by the Van Geel Building Co. The Harper plan is a 1589 sq ft red brick two story townhome with high end finishes both inside and out. The main floor plan consists of an open concept kitchen, dining, and living area with lots of natural light from the large patio doors. The kitchens feature quartz countertops, soft close drawers, as well as engineered hardwood floors. The second floor consists of a spacious primary bedroom with a large walk in closet, ensuite with a double vanity and tile shower, and two additional bedrooms. Another bonus to the second level is the convenience of a large laundry room with plenty of storage. Every detail of these townhomes was meticulously thought out, including the rear yard access through the garage allowing each owner the ability to fence in their yard without worrying about access easements that are typically found in townhomes in the area. Each has an attached one car garage, and will be finished with a concrete laneway. These stunning townhouses are just steps away from the Lucan Community Centre that is home to the hockey arena, YMCA daycare, public pool, baseball diamonds, soccer fields and off the leash dog park. These units are to be built and there is a model home available for showings. (id:51300)
Century 21 First Canadian Corp
5622 Sixth Line
Erin, Ontario
OPEN HOUSE SATURDAY NOV. 16th 2 - 4 PM!!! Full 2 Acre property in an area of fine Estate Homes and close to Erin/Hillsburgh. Two private driveways, Mature Trees! Open Concept Design with Hardwood Floors through out, Solid Oak Staircase, upgraded windows and trim, lovely Bay Window, multiple walk-outs, pot lights, stainless appliances. Needs some updating but great bones! 20 minutes to Orangeville, Guelph and Georgetown and Brampton. Quick closing available!!! **** EXTRAS **** 200 amp Electrical, Updated Windows,Pot Lighting, Central Air, Wood Stove, room to expand with large Attic Area, 2 Private Driveways, Insulated, Heated Garage/Workshop! (id:51300)
Royal LePage Rcr Realty
133 Victoria Avenue E
Crediton, Ontario
Welcome to 133 Victoria Ave E, Crediton a beautifully crafted 1,580 sq ft bungalow with a large covered porch built by Robinson Carpentry. Known as the Huron, this model perfectly blends style and function, making it an ideal home for modern living. This 3-bedroom, 2-bathroom home is thoughtfully designed with all bedrooms and bathrooms situated in the right wing, ensuring a private and peaceful retreat. On the left wing, the open-concept layout seamlessly connects the kitchen, dining, and living areas, creating a spacious and inviting atmosphere for everyday living and entertaining. The Huron boasts high-quality finishes, including luxury vinyl flooring throughout and tile flooring in the en suite. The kitchen features custom cabinets and quartz countertops, offering both elegance and durability. Practicality is also at the forefront with 40- year shingles, a fully insulated garage with steel walls and ceiling, and convenient access from the garage to the mudroom. The 200 amp hydro service ensures reliable power for all your needs. Built on slab, this home is perfect for seniors, retirees, or first time home buyers looking to break into the housing market. Experience the perfect blend of comfort, style, and functionality in this exquisite home. Make 133 Victoria Ave E your new address and enjoy the exceptional quality that Robinson Carpentry delivers.. (id:51300)
Coldwell Banker Dawnflight Realty (Exeter) Brokerage
3983 Milton Street
Shakespeare, Ontario
Welcome to this beautiful semi in the quaint town of Shakespeare. This is the perfect family home as it offers 2,500 sq ft of living space. As you enter the home you are greeted with a nice open foyer that leads you to a main floor that is ideal for living and entertaining. A bonus of the main floor is a bedroom that is perfect for aging family members or can be used as an office or den. The kitchen is perfect for the home cook as it offers plenty of prep area on the granite countertops, lots of cabinet space for storage, stainless steel appliances (gas stove) and an island for gatherings. From the kitchen you have the dinette that transitions to the living room. Off the kitchen you have sliding doors that lead to the deck, great for summer bbqs and enjoying an evening drink. The rear yard if fully fenced, space for gardening and letting the pet run around. The main floor is finished off with a 2pc powder room and laundry room with access to the double car garage. Upstairs you have a nice sized primary room with a walk in closet and a 4 pc ensuite with double sinks. There are two other good sized bedrooms and a main 4pc bathroom. The basement is fully finished, great for kids play area, man cave, or home gym. There is also a 3 pc bathroom, and plenty of storage in the utility and cold room. This is a great opportunity for a beautiful home in a peaceful community that is only 30 minutes away from Kitchener-Waterloo. Book your private viewing today! (id:51300)
RE/MAX Twin City Realty Inc. Brokerage-2
1 - 317 Josephine Street
North Huron, Ontario
Excellent Franchised New Orleans Pizza in Wingham, ON is For Sale. Surrounded by Fully Residential Neighborhood, Close to Schools, Located beside Subway restaurant, close to LCBO, Wingham Post Office, Wingham Town Hall Theatre and more. Excellent Business with Great Sales Volume, Low Rent, Long Lease, and More. There is lot of opportuinity for Business to grow. Weekly Sales: $10,000 - $11,500, Rent incl TMI & HST: 1903.84/m, Lease Term: Existing + 5 + 5 years option to renew, Store SQFT Area: 1200sqft, Royalty: 6%, Advertising: 2%. (id:51300)
Homelife/miracle Realty Ltd
026735 Highway 89 Road
Southgate, Ontario
Country Home On over 3 Acres (3.44 acres as per tax bill) In A Nice Setting. Covered Porch Entrance To Spacious Mudroom, Country Kitchen, Separate Dining And Living Rooms. Main Floor Laundry & 3 Piece Bath. Second Level Has A 2nd Bath, Two Good-Sized Bedrooms Plus Large Master Bedroom 16'5""X20'10"". Detached Garage, Playhouse, Firepit - All Surrounded By Farmland. **** EXTRAS **** All Existing appliances (id:51300)
Century 21 Legacy Ltd.
73 Albert Street
Stratford, Ontario
Prime downtown corner retail location lease opportunity showcasing large windows, high ceilings, good lighting, polished concrete floors and included underground tenant parking available. 2728 square feet in same block as Stratford’s iconic Rheo Thompson Candy and around the corner from the Avon and Studio Theatres provide the potential of good visibility and foot traffic. This location is most suited to retail, service and office uses. (id:51300)
Sutton Group - First Choice Realty Ltd. (Stfd) Brokerage
40 Devon Drive
Exeter, Ontario
Welcome to 40 Devon Drive, Exeter! Discover the charm of this well maintained one floor townhouse nestled in the serene Riverview Meadows. Designed for easy living and accessibility, this townhome boasts a thoughtful open concept layout that seamlessly integrates a spacious kitchen, dining area, and living room. The kitchen is a culinary delight with ample counter space and a large island with barstool seating—ideal for entertaining. The living room lets in natural light and features a cozy gas fireplace, perfect for relaxing evenings. The primary bedroom offers a walk-in closet and a private ensuite, ensuring comfort and convenience. Step outside to your own private concrete patio, a perfect spot for savoring the summer weather. Additional perks include a single-car garage and access to Riverview Meadows’ extensive amenities: a community clubhouse, exercise room with equipment, big screen TV, billiards, table shuffleboard, and a library of videos and books. Take a walk along the paths to the beautiful gazebo area where you can listen to the fountains while enjoying a bbq. This friendly, quiet community is conveniently close to essential services, including health centres, shopping, dining, recreation, and entertainment. There's also 2 golf courses close by and the Morrison Dam Trails as well. Experience the perfect blend of comfort, convenience, and care-free living at 40 Devon Drive. Don’t miss out on this wonderful opportunity to call it home! Land lease and property taxes are $989.04 monthly. (id:51300)
RE/MAX Reliable Realty Inc.(Bay) Brokerage
286 Main Street
Londesborough, Ontario
Commercially zoned, this property includes 3 buildings and is situated on over 3.5 acres of land! Check out the main 8,000+ sq ft building that offers office space, boasts 16' ceilings and large bay doors. Perfect for use as an implement dealership, automotive sales and repair or ideal to be used as a storage space for equipment, vehicles, supplies, inventory, etc. Loads of parking available. 2 additional buildings consisting of a 4,000 sq ft building with a cement floor and a 1,500 sq ft building. This is your chance to acquire buildings and land that combines opportunity & potential, all in one property! Need more info? Call today! (id:51300)
RE/MAX Reliable Realty Inc.(Bay) Brokerage
13 Todd Crescent N
Southgate, Ontario
Beautiful 4 Bedrooms , 2 Living rooms in the heart of South Gate Dundalk 5 Years old, Double entry door. Large family room and Another 2nd Living room connect to very nice kitchen with Stainless Steel Appliances. Big huge Back yard . Double garage. Property is closed to all amenities is Minutes to Shelbourne.1 Hour to Brampton Close to Schools. 4 Bedrooms, master Bedroom Ensuite Spa Like and other 3 Good size Bedrooms. **** EXTRAS **** Stainless Steel appliances. (id:51300)
Homelife/miracle Realty Ltd
10 William Street N
Minto, Ontario
Excellent investment opportunity. 11 apartments converted in the 90's from an old schoolhouse to 8-2 bedroom and 3-1 bedroom units. 7 units with new (Nov 2023) natural gas furnaces with separate meters. 4 units have electric baseboard heating. 10 units have separate hydro meters. Coin laundry for added revenue. Steel roof adds peace of mind. Keypad entry for added tenant security. CCTV. Highly sought after apartments and there is usually a waiting list! (id:51300)
Team Home Realty Inc.
133 Victoria Avenue E
South Huron, Ontario
Welcome to 133 Victoria Ave E, Crediton a beautifully crafted 1,580 sq ft bungalow with a large covered porch built by Robinson Carpentry. Known as the Huron, this model perfectly blends style and function, making it an ideal home for modern living. This 3-bedroom, 2-bathroom home is thoughtfully designed with all bedrooms and bathrooms situated in the right wing, ensuring a private and peaceful retreat. On the left wing, the open-concept layout seamlessly connects the kitchen, dining, and living areas, creating a spacious and inviting atmosphere for everyday living and entertaining. The Huron boasts high-quality finishes, including luxury vinyl flooring throughout and tile flooring in the en suite. The kitchen features custom cabinets and quartz countertops, offering both elegance and durability. Practicality is also at the forefront with 40-year shingles, a fully insulated garage with steel walls and ceiling, and convenient access from the garage to the mudroom. The 200 amp hydro service ensures reliable power for all your needs. Built on slab, this home is perfect for seniors, retirees, or first time home buyers looking to break into the housing market. Experience the perfect blend of comfort, style, and functionality in this exquisite home. Make 133 Victoria Ave E your new address and enjoy the exceptional quality that Robinson Carpentry delivers. (id:51300)
Coldwell Banker Dawnflight Realty Brokerage
2073 Friendly Boulevard
Centre Wellington, Ontario
Excellent opportunity to be in the seasonal area of Maple Leaf Acres in a fully furnished 940 sq ft model. This two bedroom, one bath, large Northlander model with addition is open concept and provides lots of space for the family. Generous living room, eat in kitchen, large foyer, four piece bath, and 2 walk outs to a gorgeous landscaped, fenced yard with 10x11 shed and gazebo and firepit. You will love this outside space. Very private, beautifully cared for and manicured. Maple Leaf Acres was voted one of Canada's best family campgrounds. Located in Phase 2, you have full access May 1 to Oct 31 plus year round weekends. The community offers Lake access with a boat launch and beach, two pools (indoor and outdoor), hot tubs, playground, community centre, laundry, and so many excellent family activities. Bring your family to this excellent throw back to when family time ruled. Landlease is $236.49 per month (id:51300)
RE/MAX Real Estate Centre Inc.


