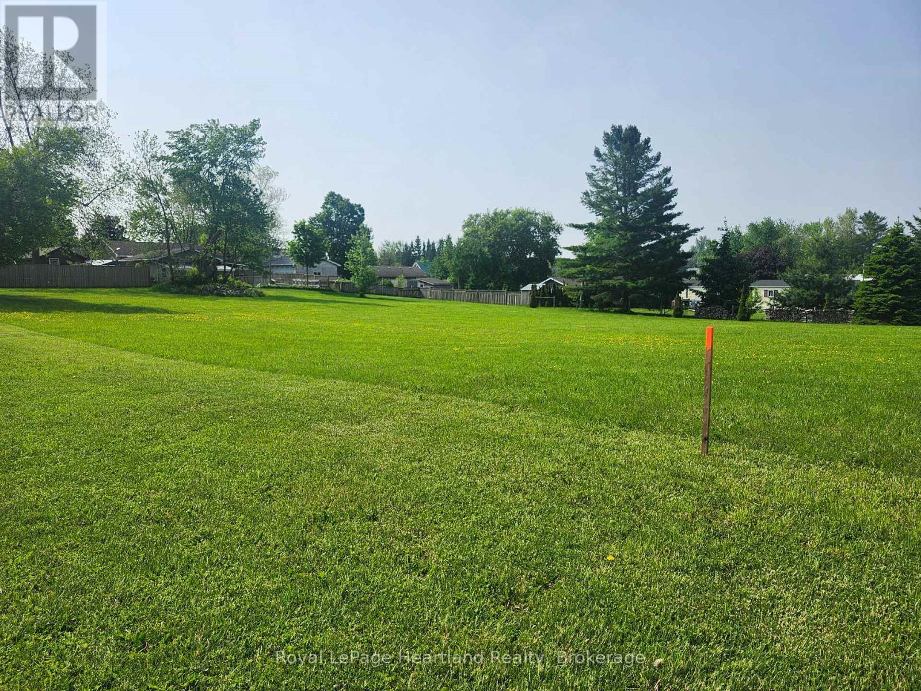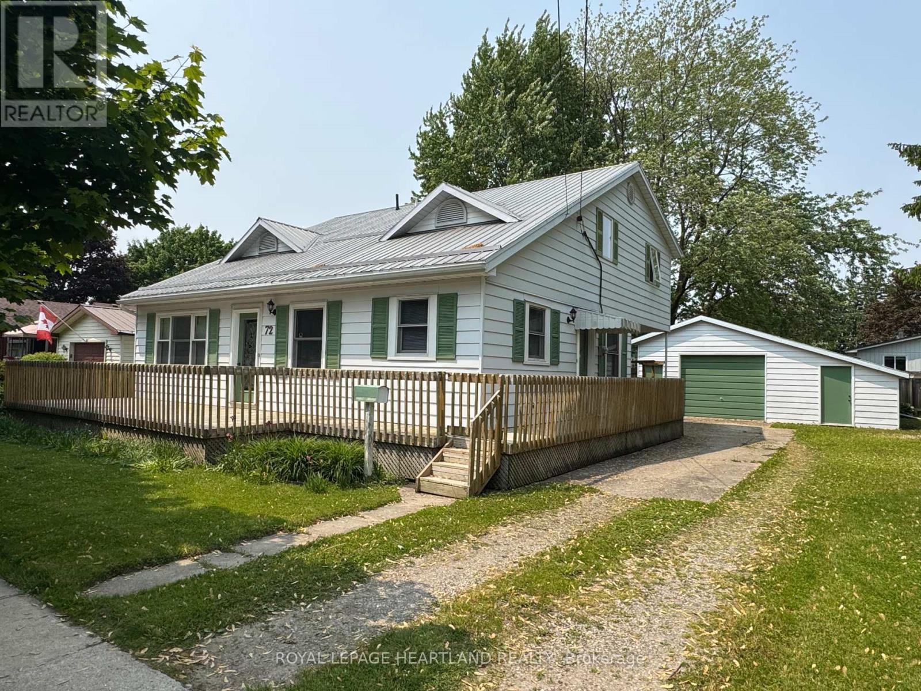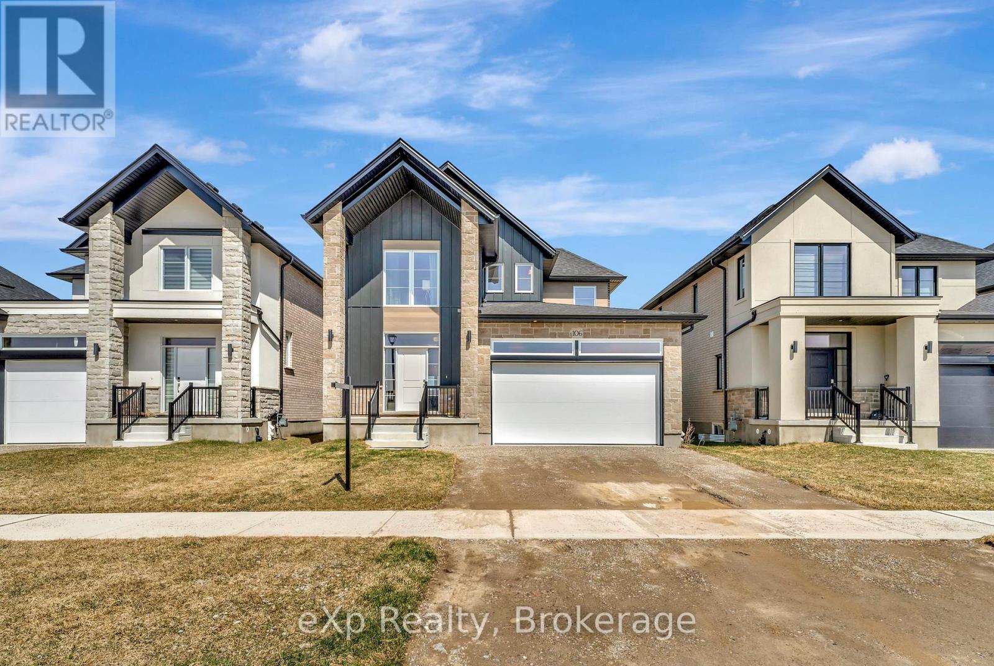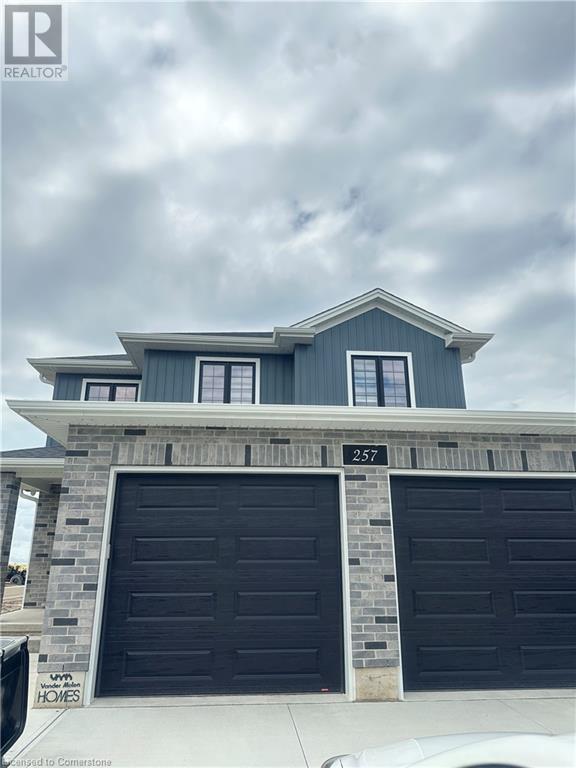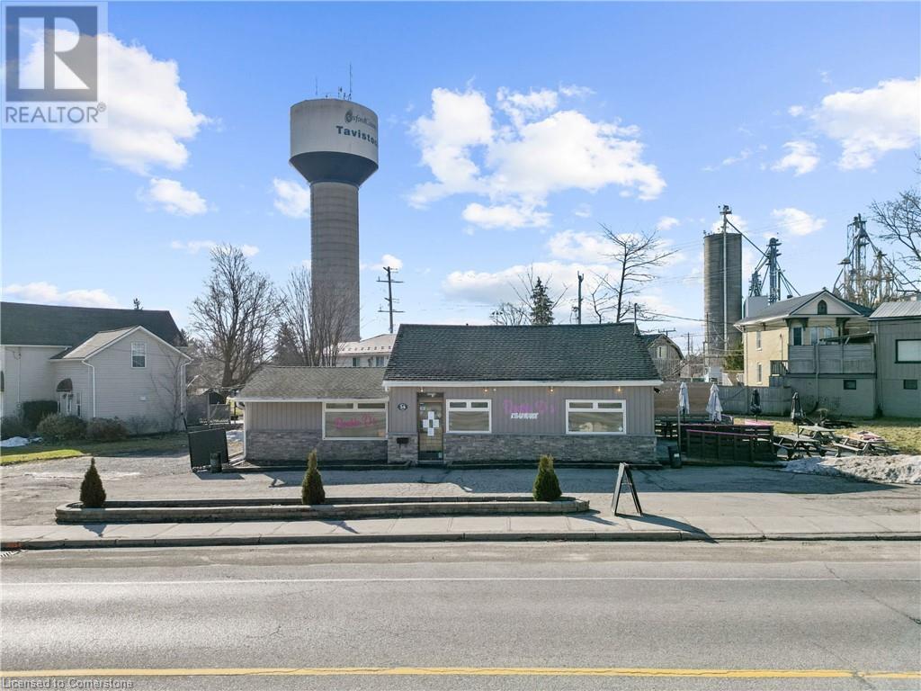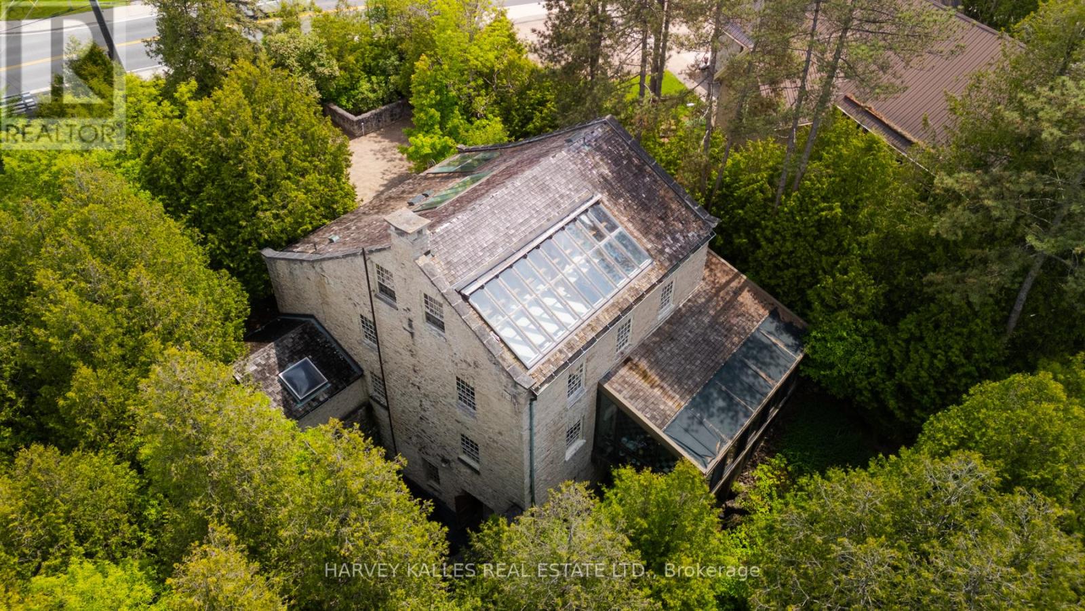Listings
165 - 200 Mccarthy Road
Stratford, Ontario
Welcome to 200 McCarthy Road, Stratford Comfortable, Carefree Living for 55+Enjoy the ease of main-floor living in this bright and spacious 2-bedroom, 2-bathroom unit, ideally located in a vibrant 55+ community. Step through sliding doors from your open-concept living area to a private patio overlooking the beautifully manicured courtyardperfect for morning coffee or quiet afternoons.Designed with convenience in mind, this unit features no stairs or elevators, making it truly accessible. High ceilings and large windows provide an airy, inviting feel. The functional layout includes in-suite laundry, laminate flooring, and a well-appointed kitchen.Residents enjoy a menu of optional services, including dining, housekeeping, and healthcare support. Plus, take advantage of on-site amenities like a games room, library, and a variety of social activities that foster a strong sense of community.Whether you're looking to downsize or enjoy a low-maintenance lifestyle, this unit offers the perfect blend of independence and support. (id:51300)
Shackleton's Real Estate & Auction Co
Plan 168 Lots 172 To 174 Union Street
North Huron, Ontario
Prime Oversized Lot in Blyth Endless Possibilities! An exceptional opportunity awaits with this extra-large residential lot located on a quiet, undeveloped street in the charming town of Blyth, Ontario. Measuring approximately 186.12 x 165 feet, this expansive property offers plenty of space and flexibility for your future build. Zoned R1, the lot permits a range of residential building types under current zoning, including single-detached homes, semi-detached dwellings, triplexes, quadruplexes, and 3-unit rowhouses. With such generous dimensions, there may also be potential to sever the property into multiple building lots, pending municipal approval opening the door to a variety of development possibilities. Please note that the lot is situated on an undeveloped street, and buyers will need to complete their own due diligence regarding road construction, as well as extending municipal water, sewer, and utilities to the lot line. Located just minutes from downtown Blyth and the renowned Cowbell Brewery, and only a short 20-minute drive to Lake Huron, this property blends the peaceful charm of small-town living with easy access to amenities, entertainment, and natural beauty.Whether you're envisioning your dream home or planning a smart investment, this is a rare opportunity to build something truly special in a growing and vibrant community. (id:51300)
Royal LePage Heartland Realty
143 Turner Court
Erin, Ontario
Prestigious estate 1 1/2 storey located in exclusive Trails of Ballinafad subdivision. This gorgeous home boasts a main floor primary bedroom with a five piece ensuite and walk-in closet, a great size den & two well-appointed bedrooms upstairs with a jack & jill. STUNNING floating oak staircase with iron spindles, hardwood floors, formal dining room with coffered ceiling & picturesque yard views & great room with peaked ceiling and floor to ceiling stone wall with fireplace. Elegant 8' African Mahogany front door. 9.25" baseboards, 5" casings & 7 1/2' doors throughout. Beautiful eat-in kitchen with 11 center island, 24 X 24 porcelain tiles, top of the line appliances, six burner wolf gas stove, double oven, griddle, Sub-Zero fridge/freezer, large walk-in pantry with shelving, walk-out to deck/pool & so much more. Finished basement with a rec room, games room, oversized windows, 3 piece bathroom with heated floors & tons of storage!! Extensively landscaped property with inground saltwater pool boasting waterfall, six spa jets & four corner seats, stone patio, stone walkways, slate front step & driveway curbs. Fully fenced yard, outdoor lighting, two sheds with electricity & inground sprinkler system with rain sensor & drip lines for planters. Oversized four car garage with fourth door that leads to backyard to park all your tractors & outdoor toys! Geosolar heat. Meticulously maintained property in upscale neighbourhood! Show to your fussiest clients!! (id:51300)
Royal LePage Signature Realty
72 Thomas Street
South Huron, Ontario
This spacious and well-maintained home offers incredible room for your growing family. The main floor is tastefully finished with hardwood flooring throughout and ceramic tile in the kitchen and dinette. The kitchen features custom cabinetry, a large island with seating. The bright front sitting room and spacious rear family room offer comfortable and flexible living areas, with terrace doors leading to a covered deck and private backyard. The main floor also includes a generous primary bedroom complete with a walk-in closet and a 4-piece ensuite. The main floor also features a 2-piece bathroom and convenient hidden laundry area. Upstairs, you'll find three additional bedrooms, a large 4-piece bathroom, and another expansive living space, perfect for a playroom, exercise room, office, or rec space. Situated on a generous lot on a quiet street in Exeter, the property also features a detached garage with space for a vehicle, a workshop area, and a wood stove. Enjoy peaceful mornings on the large front porch or relax in the private, tree-shaded backyard. (id:51300)
Royal LePage Heartland Realty
143 Turner Court Court
Erin, Ontario
Prestigious estate 1 1/2 storey located in exclusive Trails of Ballinafad subdivision. This gorgeous home boasts a main floor primary bedroom with a five piece ensuite and walk-in closet, a great size den & two well-appointed bedrooms upstairs with a jack & jill. STUNNING floating oak staircase with iron spindles, hardwood floors, formal dining room with coffered ceiling & picturesque yard views & great room with peaked ceiling and floor to ceiling stone wall with fireplace. Elegant 8' African Mahogany front door. 9.25 baseboards, 5 casings & 7 1/2' doors throughout. Beautiful eat-in kitchen with 11 center island, 24 X 24 porcelain tiles, top of the line appliances, six burner wolf gas stove, double oven, griddle, Sub-Zero fridge/freezer, large walk-in pantry with shelving, walk-out to deck/pool & so much more. Finished basement with a rec room, games room, oversized windows, 3 piece bathroom with heated floors & tons of storage!! Extensively landscaped property with inground saltwater pool boasting waterfall, six spa jets & four corner seats, stone patio, stone walkways, slate front step & driveway curbs. Fully fenced yard, outdoor lighting, two sheds with electricity & inground sprinkler system with rain sensor & drip lines for planters. Oversized four car garage with fourth door that leads to backyard to park all your tractors & outdoor toys! Geo solar heat. Meticulously maintained property in upscale neighbourhood! Show to your fussiest clients!! (id:51300)
Royal LePage Signature Realty
5263 Tenth Line
Erin, Ontario
Be prepared to be Amazed by this Gorgeous completely upgraded Estate Home top to bottom on a 2 acre lot in South Erin has far too many Exquisite features with High end finishes to mention here a must see! approx. 5000 sq.ft of living space. professionally landscaped,, walking trails, new concrete walkway to the new elegant front door entering in to the sundrenched home, 6 bedrooms, 12 skylights, study/nursery off the Primary bedroom w/ huge 5 pc. ensuite bath.,sunroom to the wrap around deck o'looking the wrought iron fenced pool sized yard. Room for a shop off the huge driveway.The lower level features another eat-in kitchen with upscale built=in appliances, 2 bedrooms, combined living and dining 4 pc. bath and 2 beautiful walkouts to interlock covered patio,new water system. walk the wooded rear acreage your own forest. Complete turn key and Pride of Ownership Home. The siding is a composite engineered product significantly more durable and expensive than vinyl siding KWP not vinyl. (id:51300)
Ipro Realty Ltd
106 O.j Gaffney Drive
Stratford, Ontario
Built in 2023 by Ridgeview Homes, this beautifully designed 3-bedroom, 2.5-bath home is nestled in the desirable Knightsbridge neighbourhood. Thoughtfully crafted for modern living, it features an open-concept layout, a stylish kitchen with granite countertops, and a spacious primary suite complete with a walk-in closet and ensuite. The double-car garage provides added convenience, while high-quality finishes throughout enhance its charm. A perfect blend of comfort and sophistication, don't miss this incredible opportunity! (id:51300)
Exp Realty
257 Greene Street
Exeter, Ontario
Beautiful sunfilled two year old double car garage detached home on corner premium lot in the estate community, quiet neighbourhood of Exeter. Conveniently located just 30 minutes from London and 20 minutes to the shores of Grand Bend. Close to all amenities, and shopping, excellent layout with 9 ft ceiling on main floor, fireplace, quartz countertops in kitchen and bathrooms, open concept kitchen with centre island, 3 huge bedrooms on second floor, master bedroom with 5 piece ensuite including glass shower and free standing tub, Hardwood flooring on main floor, laundry on main floor, garage entrance to the house.Tons of upgrades and more. (id:51300)
Century 21 Green Realty Inc
123 Lakeview Road
Grey Highlands, Ontario
Brewsters Lake - over 200' of waterfront with a bungalow, shop and garage on a 3.2 acre hardwood lot. Lake views from nearly every room in the home. Spacious rooms throughout the 2500 square foot main level including open concept kitchen, dining and living areas with vaulted ceilings and a wood-burning fireplace. The walkout basement is fully finished with massive family room, office or 5th bedroom with ensuite; walkout to the hot tub, patio and lakeside. SHOP 30x52 with in-floor heat, spray foam insulation, Trusscore interior, 3 roll up doors; detached single garage and attached double garage with in-floor heat. On demand hot water, generator back up, metal roof, new windows (2018), central air, water system, greenhouse, hot tub and more. The private waterfront boasts a sandy beach, dock and firepit. Four season living in a four season playground 20 minutes to Collingwood and Blue Mountain, 10 minutes to Devils Glen Country Club (private) and minutes away from year-round trails and recreational activities. Includes part ownership of additional waterfront lot. (id:51300)
Royal LePage Rcr Realty
34 Hope Street E
Tavistock, Ontario
Seize this incredible opportunity to own a high-visibility building or building lot near a bustling intersection in the heart of Tavistock. Whether you’re looking to launch your new business, secure the perfect location for your franchise, or invest in a prime commercial rental property, the flexible CC zoning allows for endless possibilities. With strong traffic flow and a rapidly growing community, this property is priced to sell and won’t last long. Act now before it’s gone! (id:51300)
Revel Realty Inc.
120 Ridout Street
Brockton, Ontario
This 3-bedroom, 1-bathroom home on a generously sized lot offers an incredible opportunity for first-time buyers, investors, or renovation enthusiasts. Located in a quiet Walkerton neighbourhood, the property features a concrete driveway, forced air gas furnace, and two handy storage sheds. While the home does require significant updates, the solid structure and spacious yard make it a prime candidate for a value-boosting renovation. Whether you're looking to flip, invest, or create a personalized family home, this property is full of promise. Unlock the potential and bring your vision to life in this well-located Walkerton fixer-upper. (id:51300)
Wilfred Mcintee & Co Limited
243 Main Street S
Guelph/eramosa, Ontario
Solidly built with enduring stone walls, 'The Mill'. stands as a testament to craftsmanship by acclaimed architect Mandel Sprachman. Tucked just beyond the charm of Main Street and yet enveloped in its own timeless tranquility, this extraordinary residence feels lifted from the pages of a French storybook - a serene oasis that seems to exist outside of time. Set on over 1.8 acres and bordered by a private waterfall and the meandering Eramosa River, the property invites exploration and reminds you of the quiet wonder of nature. This is not just a house, but a way of life. The interior balances warmth and function, with 4 bedrooms and 6 bathrooms. The top-floor primary suite offers a secluded retreat with treetop views and luxurious proportions. At the heart of the home, an expansive great room with exposed wood beams and a bespoke fireplace that feels both grand and intimate. The adjacent kitchen - with walk-in pantry and garden views - opens to a sun-washed stone patio, where morning coffee or evening wine feels like a ritual. A glass-wrapped dining room draws the outdoors in, offering the kind of light-drenched calm found in the villas of Luberon. Downstairs, the lower level walk-out echoes the homes stonework roots, while outside, an inviting inground pool and a picturesque barn add a sense of rustic elegance and possibility. From the sunroom or the poolside terrace, the waterfall glimmers through the trees - a gentle, ever-present soundtrack. It's easy to forget the world here, though Rockwoods cafes and boutiques are just steps away, and downtown Guelph is a mere 15-minute drive. The home is fully serviced for water and utilities. 243 Main Street is not just a home - it is a lifestyle. A rare and enchanting retreat for those drawn to stillness, beauty, and a life well-lived. (id:51300)
Harvey Kalles Real Estate Ltd.


