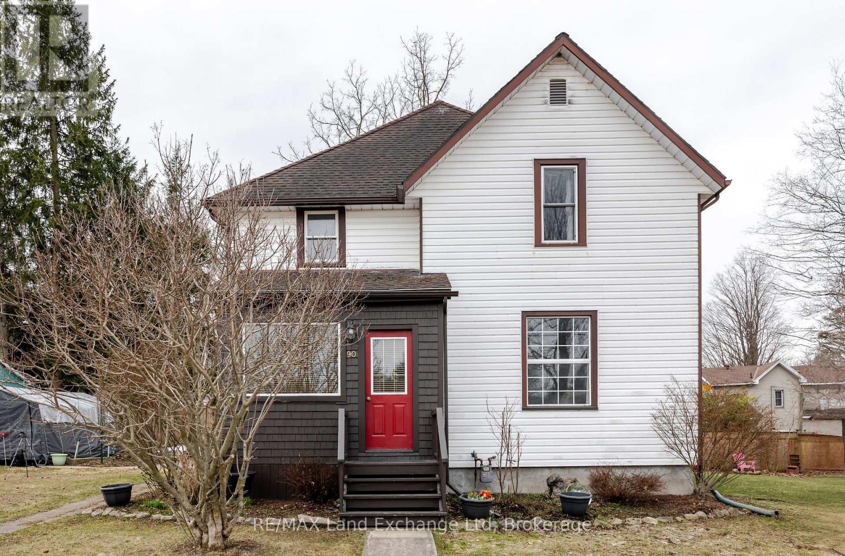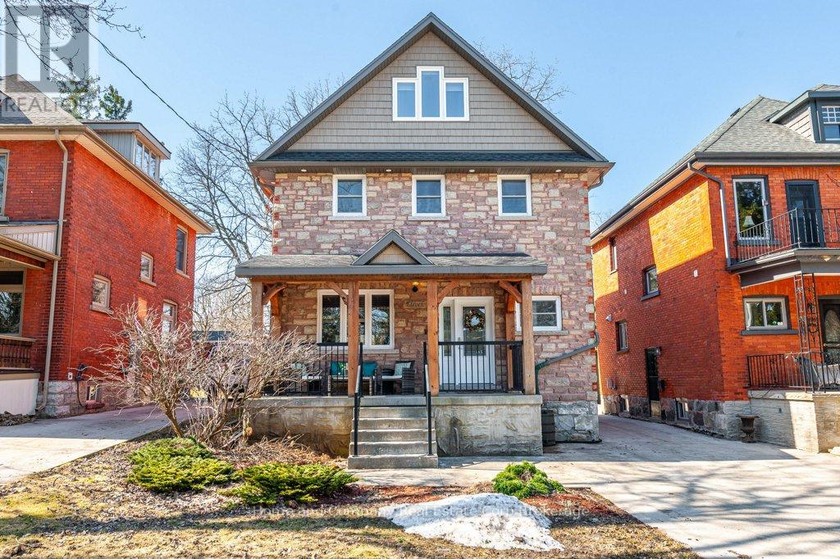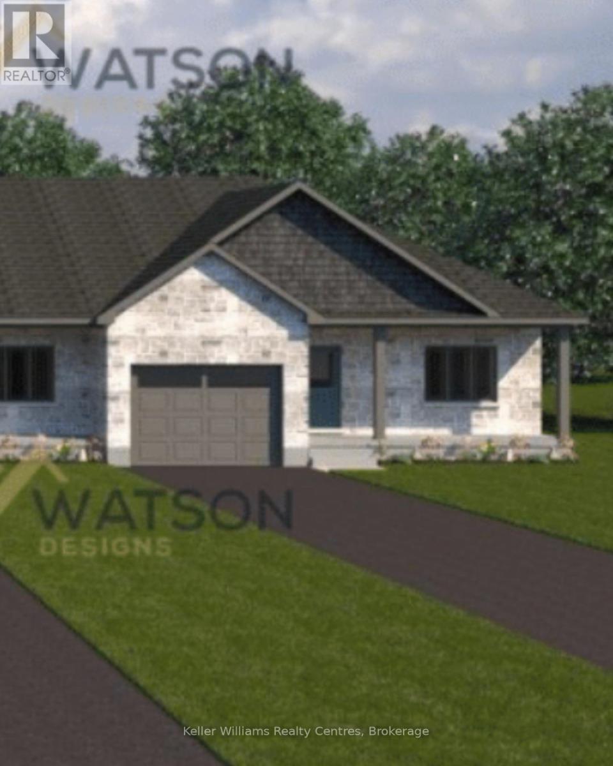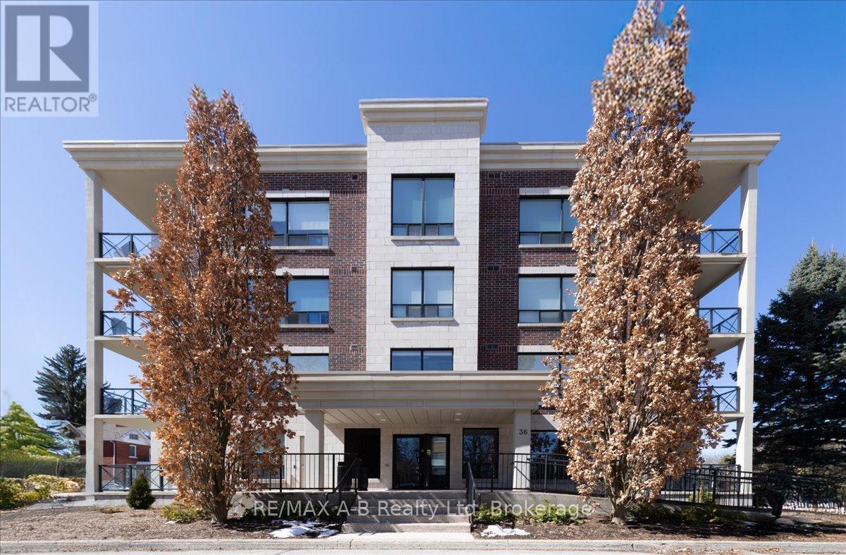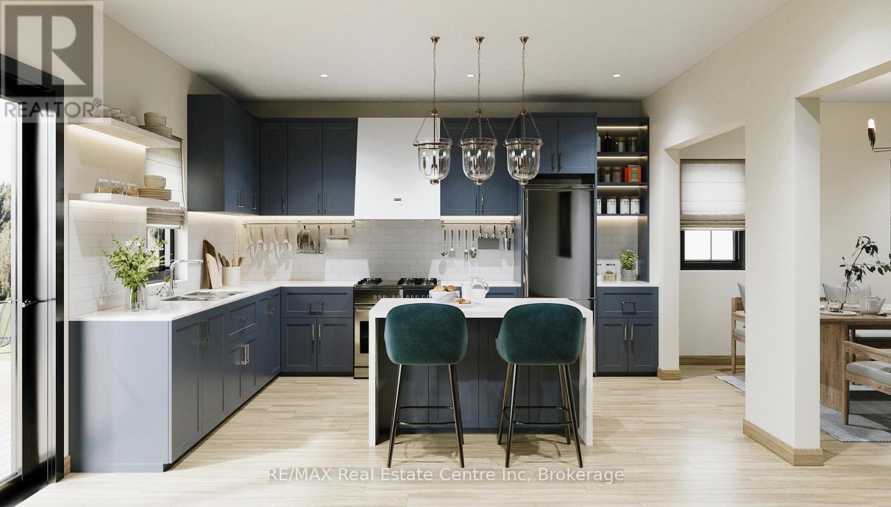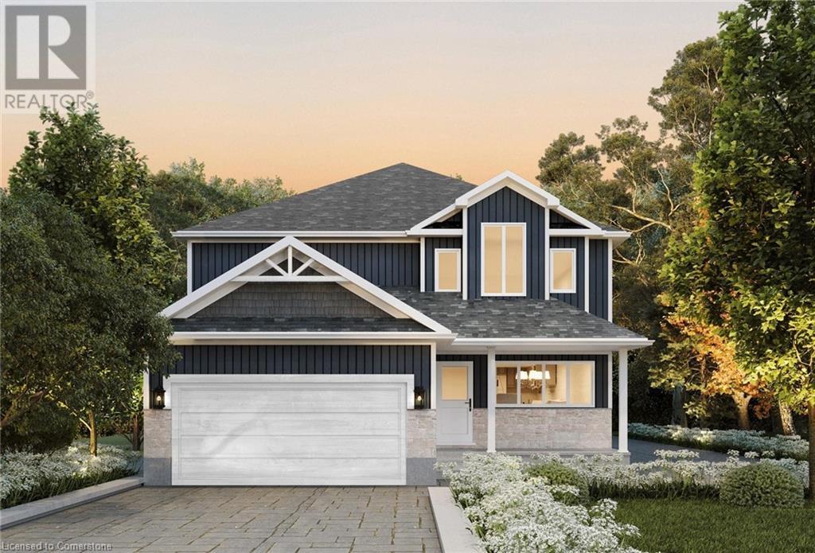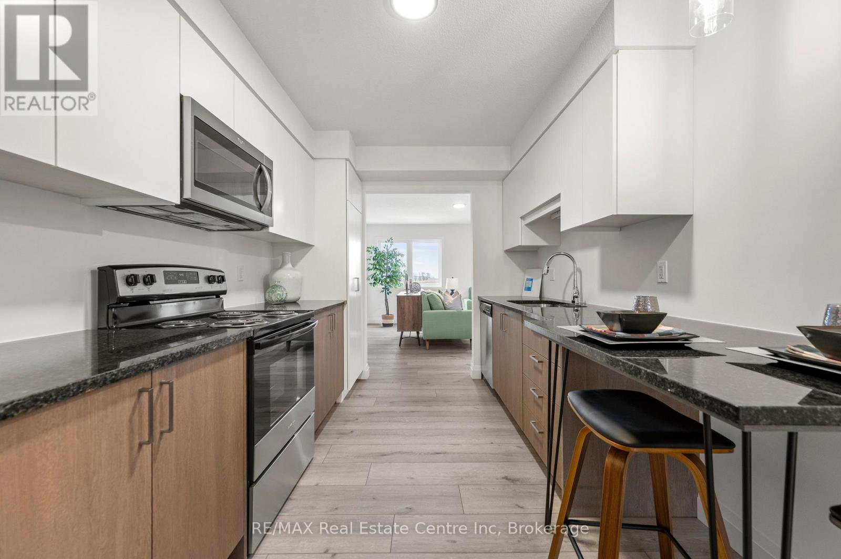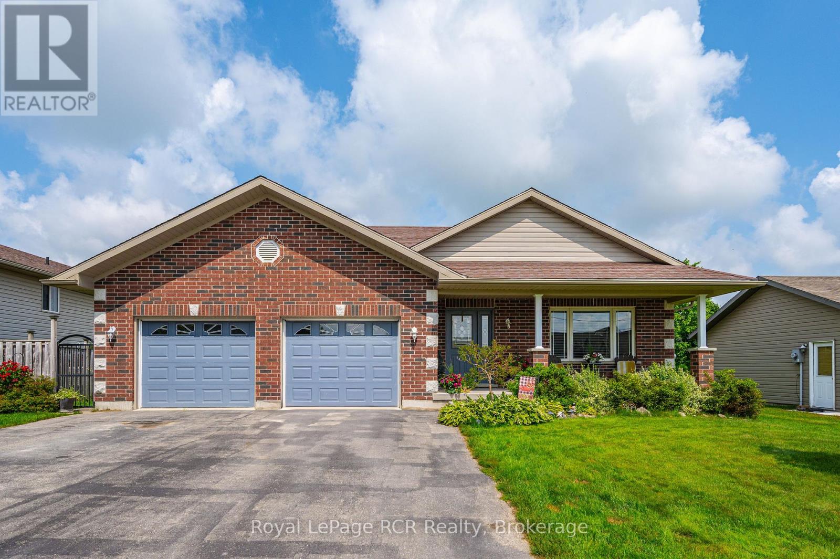Listings
90 Alfred Street E
North Huron, Ontario
Discover this inviting 1.5-storey residence, boasting three comfortable bedrooms and a well-designed 4-piece bathroom on the upper level, making it ideal for families or those seeking extra space. The main floor features a practical layout, including a convenient laundry area, a modern kitchen, a bright dining room, and a cozy living room that serves as the heart of the home.This property is situated on a generous-sized lot with R2 zoning, offering versatility for potential future developments or enhancements. Enjoy the outdoors in the side yard, perfect for gardening, play, or entertaining. Located within walking distance to local schools and the bustling Main Street shopping area in Wingham, this home seamlessly combines convenience and community. Don't miss your chance to own a property that offers both comfort and potential in a thriving neighbourhood! (id:51300)
RE/MAX Land Exchange Ltd
11 Daly Avenue
Stratford, Ontario
Drive up to Daly Ave. & discover your dream home. From the minute you step onto the handsome covered front porch & inside the front door, you will know this is the one! The open concept living room with its handy built-ins connects you to the dining room that has space for your harvest table & doors to the ready-for-all-of-your-outdoor furniture deck. The expansive kitchen will impress the most discerning chef with an over-sized peninsula for prep space, quartz countertops, gas stove & thoughtful touches like a pot filler & a beverage fridge. Moving up to the second floor, find the first option for your primary bedroom, a 3 piece ensuite with a walk-in glass shower, a roomy 4 piece main bath (both with cosy in-floor heat), additional bedrooms & the convenient laundry. Take it to the next level & see what the divinely finished third floor offers - Another bedroom with gas fireplace, a 5 piece bath & your own private sitting room with a birds eye view of the back yard. Another surprise awaits when you find the basement is finished as flex space or storage & yet another 2 piece bath. The tucked away location on this sought after street means that you are just a short stroll to Stratfords vibrant downtown & you can enjoy easy access to the Avon River & park system. 11 Daly Ave. is a definite delight! (id:51300)
Home And Company Real Estate Corp Brokerage
447 Park Street W
West Grey, Ontario
End unit townhome backing onto a pond with finished basement by Candue Homes! This unit in Durham offers single level living with 2 bedrooms, main bath, and laundry all on the main level. An open concept kitchen/living/dining space features quartz countertops in your kitchen, a patio door walkout to your back porch, and hardwood staircase to the lower level. Down here, you'll find your rec room, third bedroom (with walk in closet), and another full bath. Home comes with a paved drive, sodded yard and Tarion Warranty (id:51300)
Keller Williams Realty Centres
405 - 36 Front Street
Stratford, Ontario
Sophisticated Penthouse Living by the Avon River. Discover the pinnacle of luxury in this stunning 3,500 square foot penthouse condominium, perfectly situated just steps from the picturesque Avon River and within walking distance to the vibrant heart of downtown Stratford. Offering a rare blend of elegance, space, and location, this residence is designed for those who appreciate both refined living and the charm of a walkable community. From the moment you enter, you are greeted by soaring 10-foot ceilings and an abundance of natural light that floods the open-concept living spaces. Floor-to-ceiling windows frame tranquil views and create a seamless connection between the indoors and the surrounding beauty. Every detail has been meticulously curated, featuring luxury finishes throughout from wide-plank hardwood floors and custom millwork to high-end cabinetry, stone countertops, and designer lighting. The gourmet kitchen is a chefs dream, fully equipped with premium appliances, a spacious island, and elegant finishes, making it ideal for both everyday living and entertaining. The expansive living and dining areas flow effortlessly to a private terrace, perfect for alfresco dining or simply enjoying peaceful evenings. The penthouse offers generously sized bedrooms, the master has a spa-inspired ensuite bath, custom closets, and thoughtfully designed spaces for rest and relaxation. The primary suite is a true retreat, complete with a luxurious ensuite, 2 walk-in closets, and private access to a second terrace of the large den with a fireplace. Additional highlights include secure underground parking with 3 spaces, secure elevator entrance, and exclusive building amenities. Whether you are enjoying the Stratford Festival, riverside strolls, or the eclectic shops and restaurants of downtown, this prime location places you at the centre of it all. A rare offering where sophistication meets convenience welcome to penthouse living at its finest. (id:51300)
RE/MAX A-B Realty Ltd
202 Bridge Crescent
Minto, Ontario
Tucked away on quiet cul-de-sac in heart of Palmerston, The Eleanor offers rare opportunity to build a home that reflects your style from the ground up. Beautifully designed home by WrightHaven Homes combines timeless curb appeal, thoughtful layout & quality craftsmanship the builder is known for all within Energy Star Certified build. Step through front porch & into welcoming foyer W/sightlines to main living space. Layout was made for daily living & entertaining W/open-concept kitchen, dining area & great room anchored by expansive windows. Kitchen has central island, designer cabinetry & W/I pantry W/added benefit of customizing it all to your taste. Formal dining area is off kitchen, ideal for hosting holidays & family dinners while mudroom W/laundry & garage access keeps things practical. There's 2pc bath & front entry den perfect for office, playroom or library. Upstairs, 4 bdrms offer space for everyone. Primary W/large W/I closet & ensuite W/glass-enclosed shower, freestanding tub & dbl vanity. 3 add'l bdrms are well-sized & share main bath W/full tub & shower. Bsmt comes unfinished offering a clean slate W/option to finish-add a rec room, add'l bdrm & bathroom for even more living space. Built W/top-tier construction standards, The Eleanor includes airtight structural insulated panels, upgraded subfloors & high-efficiency mechanical systems incl. air source heat pump, HRV system &sealed ductwork for optimized airflow & energy savings. All windows are low-E, argon-filled & sealed to meet latest standards in energy performance & air tightness. Palmerston offers that hard-to-find mix of peace, safety & real community spirit. Families love local parks, schools, splash pad, pool & historic Norgan Theatre while the quiet cul-de-sac gives kids room to roam & grow. With WrightHaven Homes you're not just building a house you're crafting a home W/lasting value built to reflect who you are & how you live. Lot premium of $15k in addition to purchase price for Lot 5. (id:51300)
RE/MAX Real Estate Centre Inc
202 Bridge Crescent
Palmerston, Ontario
Tucked away on quiet cul-de-sac in heart of Palmerston, The Eleanor offers rare opportunity to build a home that reflects your style from the ground up. Beautifully designed home by WrightHaven Homes combines timeless curb appeal, thoughtful layout & quality craftsmanship the builder is known for—all within Energy Star® Certified build. Step through front porch & into welcoming foyer W/sightlines to main living space. Layout was made for daily living & entertaining W/open-concept kitchen, dining area & great room anchored by expansive windows. Kitchen has central island, designer cabinetry & W/I pantry W/added benefit of customizing it all to your taste. Formal dining area is off kitchen, ideal for hosting holidays & family dinners while mudroom W/laundry & garage access keeps things practical. There’s 2pc bath & front entry den—perfect for office, playroom or library. Upstairs, 4 bdrms offer space for everyone. Primary W/large W/I closet & ensuite W/glass-enclosed shower, freestanding tub & dbl vanity. 3 add'l bdrms are well-sized & share main bath W/full tub & shower. Bsmt comes unfinished offering a clean slate W/option to finish—add a rec room, add'l bdrm & bathroom for even more living space. Built W/top-tier construction standards, The Eleanor includes airtight structural insulated panels, upgraded subfloors & high-efficiency mechanical systems incl. air source heat pump, HRV system & sealed ductwork for optimized airflow & energy savings. All windows are low-E, argon-filled & sealed to meet latest standards in energy performance & air tightness. Palmerston offers that hard-to-find mix of peace, safety & real community spirit. Families love local parks, schools, splash pad, pool & historic Norgan Theatre while the quiet cul-de-sac gives kids room to roam & grow. With WrightHaven Homes you’re not just building a house—you’re crafting a home W/lasting value built to reflect who you are & how you live. Lot premium of $15k in addition to purchase price for Lot 5. (id:51300)
RE/MAX Real Estate Centre Inc.
4 - 182 Bridge Crescent
Minto, Ontario
4-182 Bridge Cres offers exceptional turn-key investment opportunity in Palmerston's sought-after Creek Bank Meadows! Newly built 3+1 bdrm luxury townhome W/fully legal 1-bdrm W/O bsmt apt! With sep self-contained living spaces & strong projected cash flow, this home is ideal for investors, house-hackers or anyone looking to combine lifestyle W/long-term financial upside. In a market that has seen impressive 9.6%average annual appreciation over past decade, the value proposition here is undeniable. Built by WrightHaven Homes this residence spans over2300sqt of living space across 2 independent units each W/own private entrance, laundry & mechanical systems. Main unit offers open-concept layout W/wide plank luxury vinyl flooring, kitchen W/granite counters & S/S appliances, dining area with W/O to private front balcony & living room that opens onto rear balcony. Upstairs are 3 large bdrms incl. primary suite with W/I closet & ensuite, 2nd full bathroom & laundry. Legal W/O bsmt apt is thoughtfully designed with S/S appliances, granite counters, 3pc bath, laundry & open-concept layout that leads out to its own patio. Whether for multigenerational living or rental income, this space offers flexibility & value. With projected cash flow of approx. $500/mth investors will appreciate potential for strong returns in region known for steady population growth incl. 13% increase in the past 5yrs &consistent demand for quality rentals. The homes thoughtful layout, modern finishes & proximity to major employers like TG Minto & Palmerston Hospital make it easy to attract excellent tenants in family-friendly, high-demand neighbourhood close to schools, parks & trails. Additional highlights include energy-efficient construction for lower operating costs, private garage & low mthly fee that cover snow removal & lawn care. With quick access to Listowel, Fergus, Guelph & KW this property delivers perfect blend of comfort, income potential & long-term growth all in one smart move (id:51300)
RE/MAX Real Estate Centre Inc
3 Bergin Avenue
Centre Wellington, Ontario
Charming & Move-In Ready Bungalow in Midtown Fergus! Step into this beautifully updated home where modern design meets comfortable living. The clean, contemporary interior features carpet-free flooring, a reverse osmosis water system, and a natural gas range perfect for culinary enthusiasts. Enjoy versatile entry options with a welcoming front covered porch or a convenient side entrance leading to both the main and basement levels. The main floor offers two bedrooms, a stylish 4-piece bathroom, a dedicated dining room, and a cozy family room. The fully finished basement adds exceptional value, featuring an additional bedroom, a 3-piece bathroom, and a spacious recreation room. It's roughed in for a second kitchen, making it ideal for extended family or an older teen. The side entrance ensures privacy and easy access to this versatile space. Step outside to a backyard designed for relaxation and entertaining, complete with a stamped concrete patio, charming pergola and shed with hydro perfect for outdoor gatherings and enjoying warm evenings. Located on a peaceful street with plenty of driveway space, this home is just moments from downtown Fergus, shopping, schools, parks, LCBO, and the Beer Store. Main Bathroom updated in 2018, Basement Bathroom in 2019, Shingles & Furnace in 2018, Rear Basement Windows in 2019, Main Floor Windows in 2014, Rental Hot Water Heater in 2021, and Kitchen in 2016. This lovingly maintained home is ready for its next chapter just unpack, settle in, and start enjoying the vibrant Fergus community! (id:51300)
Keller Williams Home Group Realty
60 Deer Ridge Lane W
Bluewater, Ontario
The Chase at Deer Ridge is a picturesque residential community, currently nestled amongst mature vineyards and the surrounding wooded area in the south east portion of Bayfield, a quintessential Ontario Village at the shores of Lake Huron. There will be a total of 23 dwellings, which includes 13 beautiful Bungalow Townhomes (currently under construction), and 9 detached Bungalow homes (Lot 9 Under construction) to be built by Larry Otten Contracting . The detached Bungalow on Lot 3 will be approx. 1,630 sq. ft. on the main level to include a primary bedroom with 5pc ensuite, spacious guest bedroom, open concept living/dining/kitchen area, which includes a spacious kitchen island for entertaining, walk-out to lovely covered porch, plus a 2pc bathroom, laundry and double car garage. Standard upgrades are included: Paved double drive, sodded lot, central air, 2 stage gas furnace, HVAC system, belt driven garage door opener, water softener, and water heater. The optional finished basement will include a 4pc Bath, Rec-room and Bedroom with Closet, at an additional cost of $60K. (id:51300)
Prime Real Estate Brokerage
675 Albert Street
Wellington North, Ontario
Pride of Ownership. This brick bungalow is on a quiet St, 3 bedroom, 2 bath with finished basement . Also a 2 car attached garage and a paved driveway. This home is a Energy Star Rated home (id:51300)
Royal LePage Rcr Realty
314022 Highway 6
Durham, Ontario
Discover the potential of this expansive 150-acre farm sitting just outside of Durham, Ontario, ideally suited for a variety of agricultural pursuits. Boasting approximately 109 acres of high-quality workable land, this property provides ample space for crop production, hay, or pasture. The remaining 35 acres consist of mature bushland, offering natural beauty, privacy, and the potential for recreational use. Located near Owen Sound, the beautiful Rocky Saugeen River, and numerous hiking/snowmobile/ATV trails; there's truly something for everyone. Opportunity to build your dream home on this incredible farm property surrounded by the privacy of nature. Whether you're looking to expand your current farming operation or invest in a piece of countryside paradise, this versatile parcel combines productivity with natural charm. Don’t miss the opportunity to own a significant stretch of land with both open field and forested appeal. Additional land in the surrounding area available. (id:51300)
Keller Williams Innovation Realty
36241 Gore Road
South Huron, Ontario
Welcome to this Prestigious address offering every luxurious desire you have ever dreamed of. If you like to entertain, or you are just a homebody this exquisite approximately 4-acre sprawling private country estate located mins from Grand Bend is an absolute showstopper. Professionally landscaped grounds and gardens surround this 2800 sq ft home. As the front door unfolds into the spacious foyer, all your guests will be in awe. The chef's kitchen features hardrock countertops double built-in wall ovens, breakfast bar, pantry and lots of room for Sunday family dinner gathered around the harvest table overlooking your backyard oasis. The striking stone gas fireplace is the focal point for the inviting living room. Main Floor primary suite has it all covered, w-i closet, ensuite boosting a w-i shower & soaker tub. Laundry will be enjoyable, in this bright spacious main floor laundry room! Beautiful staircase leading to the Upper level featuring 2 bedrooms lg enough to accommodate sitting areas along with another full bath. Adding to the already extensive footprint is the lower level & it has it all. Lg family room, bedroom, bathroom, kitchen, den, & private walkup entrance into garage. The lower level offers a multitude of options for multi-family living or just extra living space to spread out and enjoy. You will never need another holiday again when you experience this backyard wonderland. Entire rear outdoor space has just been recently transformed with no expense spared. Awning-equipped Massive decks overlook the newly installed in ground heated pool lined w/black iron fence & pool house. New hot tub under the pergola, by the tranquil pond. If you have pets, this pet paradise will provide so much space for them to roam & play or go on nature walks to the stream at the back of the property. This forever home will bring friends & family together and provide lasting memories for years to come. Rest assured you will find new meaning to the words Let's Stay Home. (id:51300)
Royal LePage Heartland Realty

