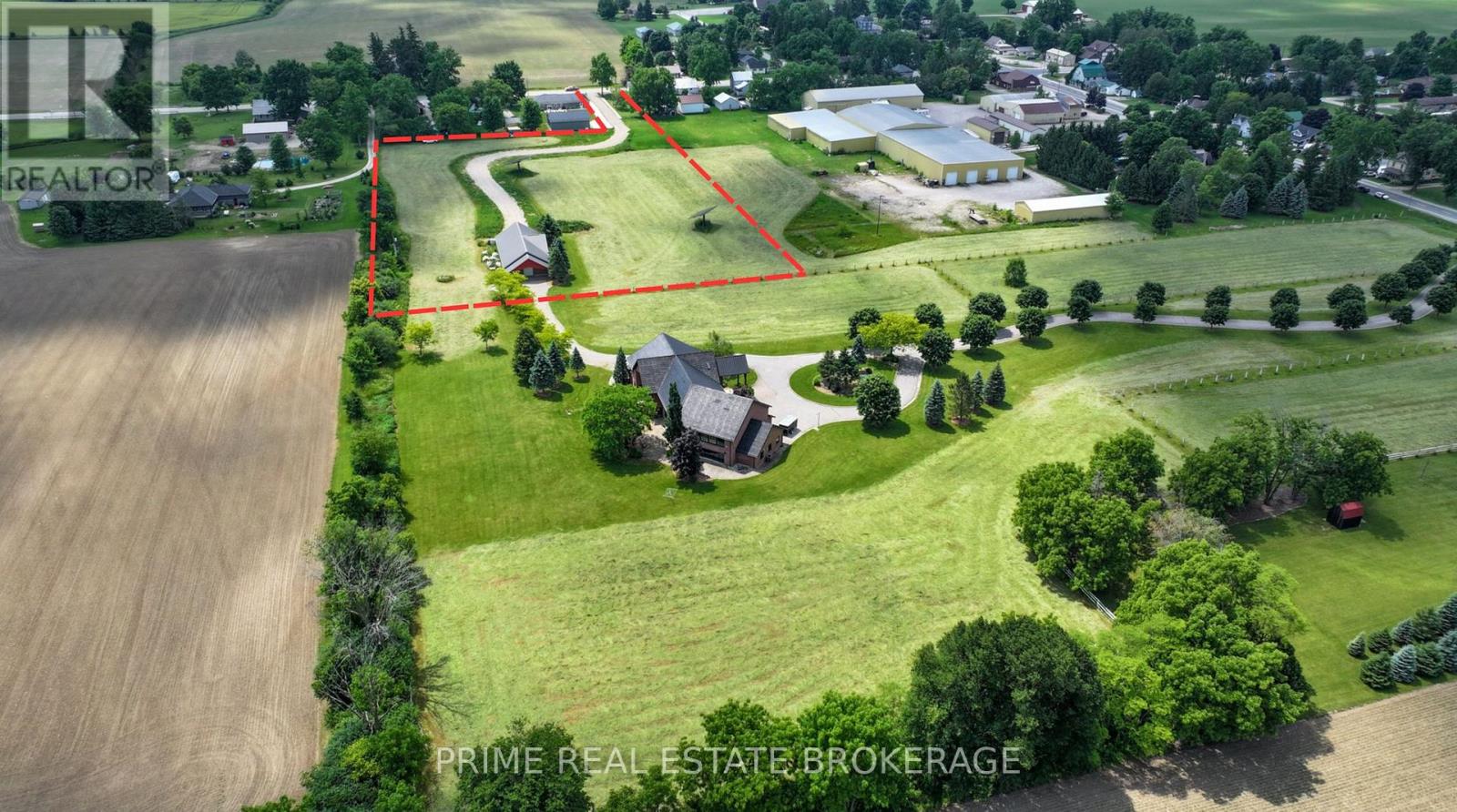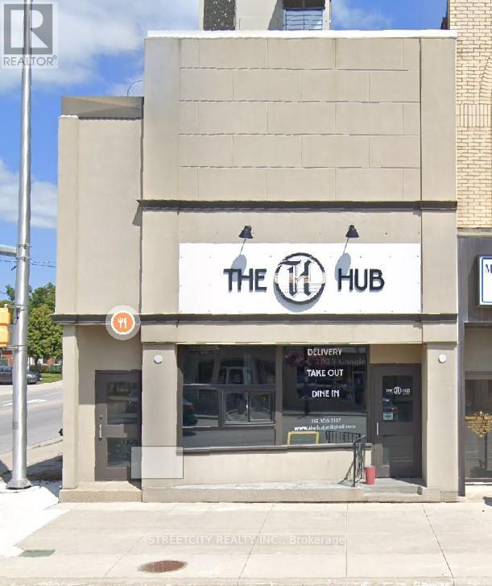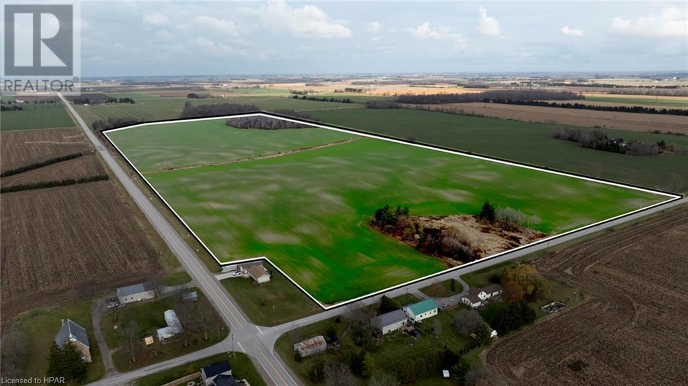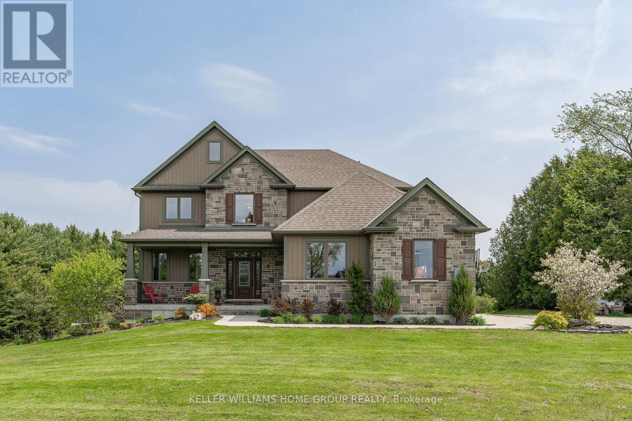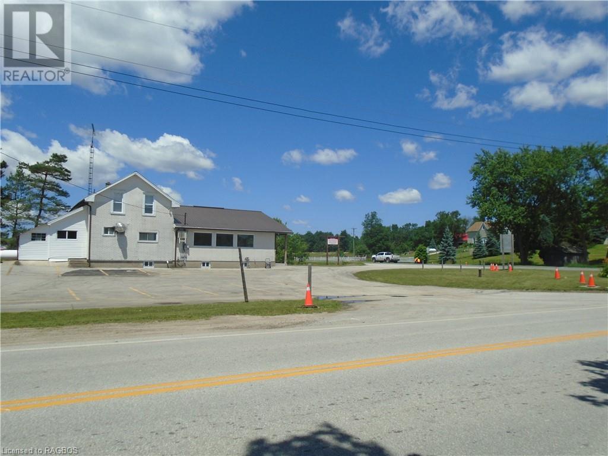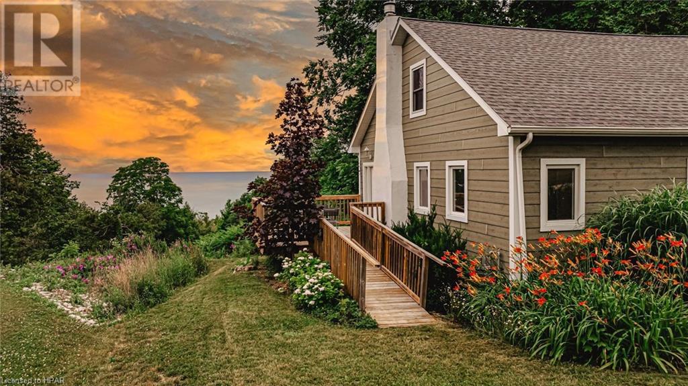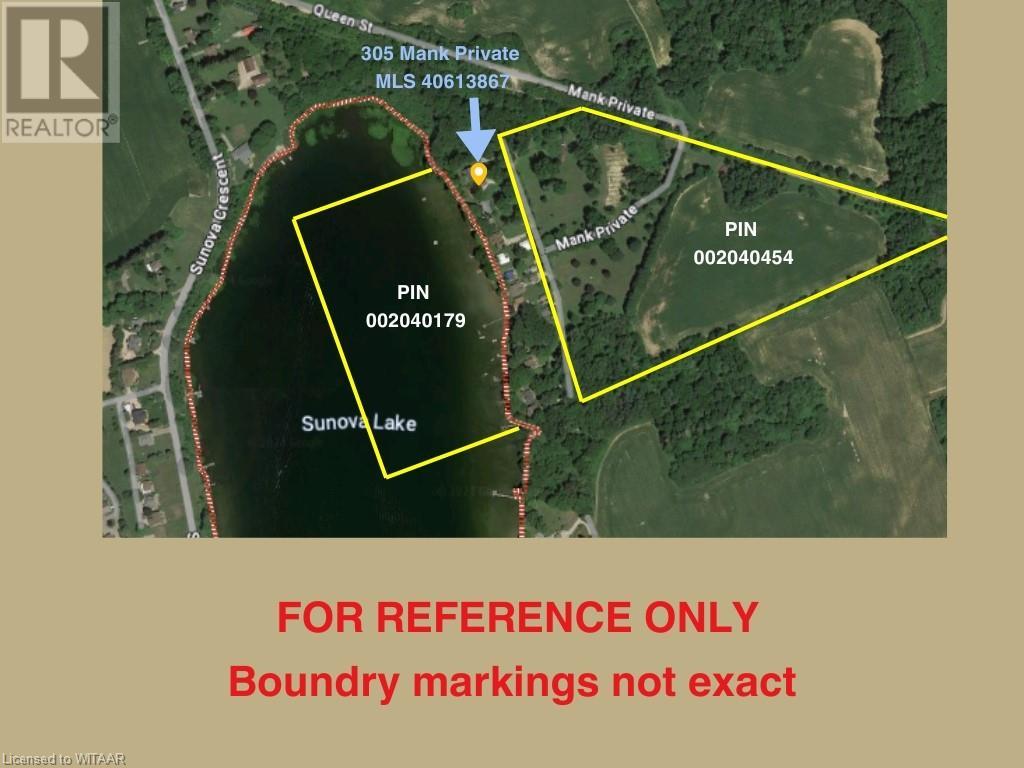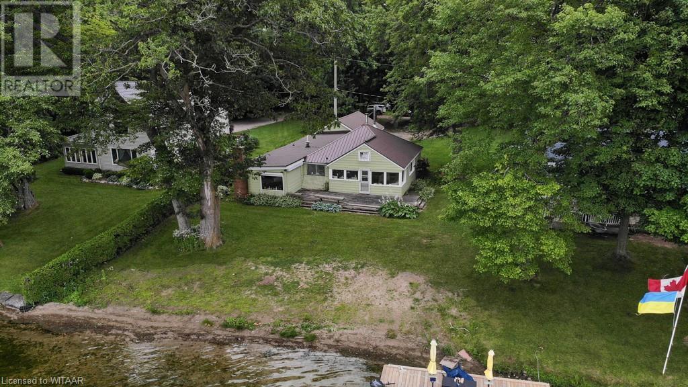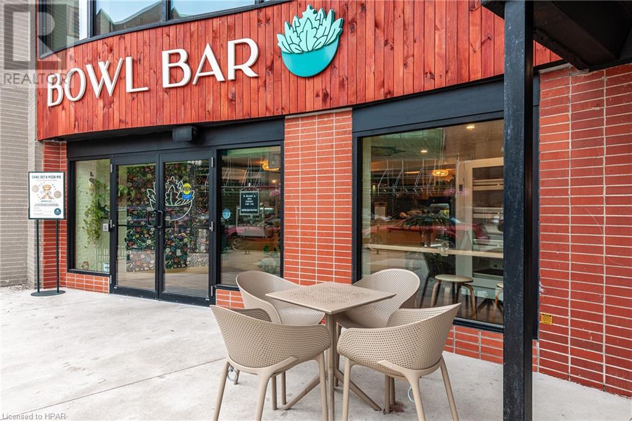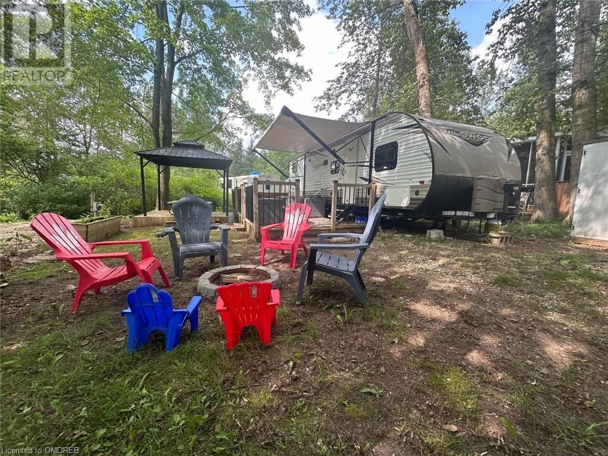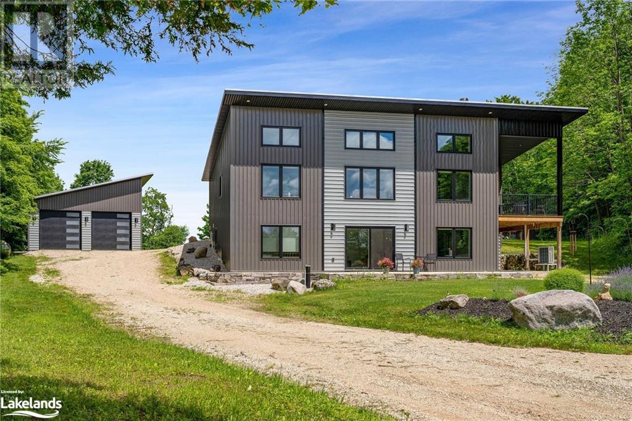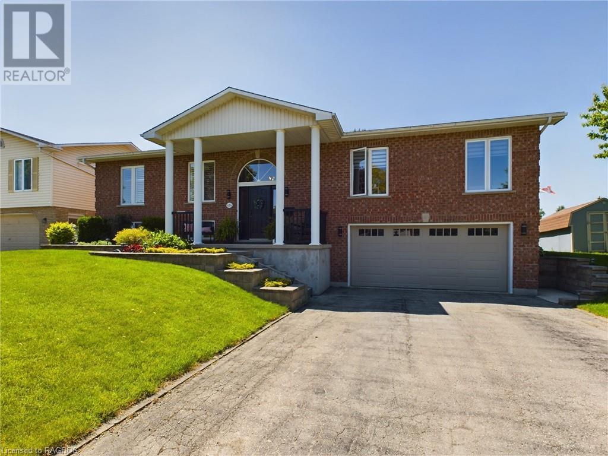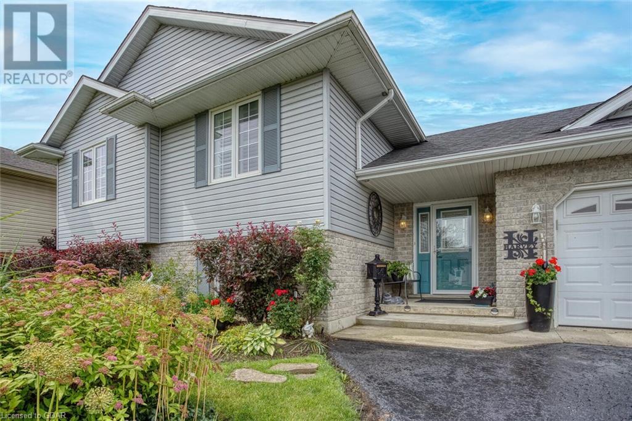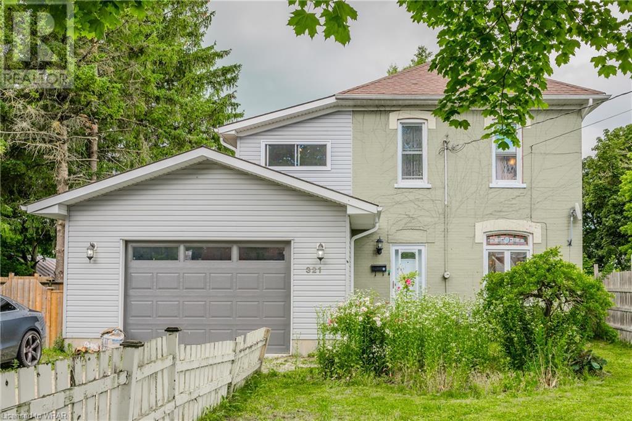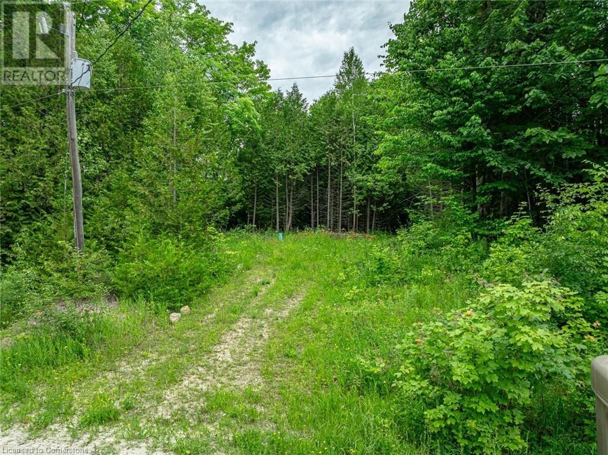Listings
104 Dempsey Drive
Stratford, Ontario
Welcome Home! Unobstructed views!This Ridgeway Model Home Features 4 Bedrooms + Loft, 3.5 Bathrooms And Is Over 2800 Sq. Ft. The Exterior Of tHe Home Features All Brick, Stone And Batten Board Finishes With a Triple Car Garage . The Main Floor Offers 9Ft Ceilings And Beautiful Engineered Hardwood And Ceramics Throughout. The Gorgeous Kitchen Features Large Island, Beautiful Backsplash , Decorative Hood Fan And Cambria Quartz Countertops with plenty of natural light throughout the home! Convenient Access to the patio through the kitchen. Main Floor Laundry Is Upgraded With Base Cabinets. (id:51300)
Century 21 People's Choice Realty Inc.
8633 30 Sideroad
Belwood, Ontario
Welcome to country living. Just under 10 acres of picturesque, treed property with a dug pond, walking trails, a horse barn and lots of lush gardens. Enjoy the beautiful views from the large windows of this two-storey 2 bed, 2 bath home, or while relaxing on the comfortable front porch. The raised family room features hardwood floors, wrap-around windows, vaulted ceiling, cozy wood stove and sliding doors leading to an elevated wrap-around deck. The kitchen is very functional and features a large pantry. An inviting open entry, main floor laundry, garage access and powder room round out the main floor amenities. Upstairs you will find a large primary bedroom (can be easily converted back to 2 smaller bedrooms) with great views of the property, as well as a second bedroom and a 4-piece bath. The upstairs hallway provides a great view into the family room. There is an attached double garage and plenty of parking in the circular drive for guests. (id:51300)
Royal LePage Meadowtowne Realty Inc.
75836c London Road
Huron East, Ontario
BUILD on a rural lot with a hobby barn/shed and solar panel in place. Embrace an improved quality of life on a rural property in Brucefield, just 50 mins to London, 65 mins Kitchener, and 40 mins toStratford, making it accessible to larger centres/major highways, or 13 minutes to the desirableLake Huron sunsets and the beaches of Grand Bend! The barn is built for 4 large horse stalls, with a concrete floor. A separate part of the building has a 12'x 9' garage door and 18' height in the main area, along with a second floor 20' x 16' loft. Currently, there is hydro in the building; municipal water runs to the neighbouring home. Offset costs with existing contracts for the solar panel.Purchase this parcel of land with the hobby barn and solar panel, or the 14 acre estate and 3 vacant lots as a parcel. Surrounded by trees and pasture, experience the serenity of rural living with the convenience of larger cities nearby. (Severance is nearing completion.) **** EXTRAS **** PART PKLT 8 PLAN 181 TUCKERSMITH AS IN R337424 EXCEPT PART 1 22R6952; MUNICIPALITY OF HURON EAST.Some conditions for building a dwelling must be met. See special zoning details. Entrance on Mill Rd upon severance completion. (id:51300)
Prime Real Estate Brokerage
269 Main Street
Lucan Biddulph, Ontario
Fantastic location! Former Hub Roadhouse. Popular restaurant for decades in the heart of Lucan. Tremendous amount of parking and right next door to the community centre feature hockey rink, park and baseball diamonds. Fully licensed establishment whereby license can still be transferred to new owner. The building offers many options/possibilities to open/operate a thriving business in a fast growing community. (id:51300)
Streetcity Realty Inc.
25 Ontario Road
West Perth, Ontario
Former Hub restaurant currently being sold under power of sale. The seller makes no warranties or representations of any sort. Premises is currently licensed and ready for new owner/operator to re-open a long standing establishment in the Centre of Mitchell, Ontario. This is ideal for restaurant/pub or re-develop into retail store front and possibility of residential apts on 2nd floor.Easy to show lockbox front door. (id:51300)
Streetcity Realty Inc.
41642 Summerhill Rd
Central Huron, Ontario
101 acre farm for sale central to Clinton and Seaforth Ontario. 90 acres workable, systematically tiled in 2021. 1.95 acre where former farmhouse was located (existing well not used), 6.5 acres of bush. Currently under rental contract for remainder of 2024 season. (id:51300)
Dale Group Realty Corp Brokerage
4453 Perth Line 72
Newton, Ontario
Welcome to your new home in the charming small town of Newton, ON! This delightful 2-bedroom, 2-bathroom house is perfect for those looking to settle into a friendly community with a great location. As you step inside, you'll find a living room, the eat-in kitchen is both functional and inviting, providing a comfortable space for meals and gatherings. Outside there are some great features as well, enjoy the privacy of a fenced-in back deck, perfect for entertaining or simply enjoying the outdoors and the large garden offers plenty of space for your green thumb to flourish. Don't miss out on this wonderful opportunity to own a starter home in Newton. It's the perfect place to begin your new adventure! (id:51300)
Royal LePage Don Hamilton Real Estate Brokerage (Listowel)
5765 3rd Line
Minto, Ontario
Beautifully renovated & preserved Century home set back in a majestic & private country setting surrounded by mature trees & quiet countryside. As you arrive at this story book like setting with beautiful flower gardens, romantic wrap around porch & concrete patio to the 3 bay hip roof workshop/barn & fenced in pasture all placed amongst farmer's fields. This tastefully updated home is perfect for family, entertainment & retirement. With ample parking, endless outdoor entertainment space that leads you to your sprawling Great Room pouring with natural light, featuring custom built bar, jaw dropping flr to ceiling stone fireplace surrounded by exquisite built ins or head downstairs to the finished rec room perfect for a game of pool, toy room or teenagers hang out spot. The remainder of the basement is finished wth 3 additn'l office spaces, cold cellar & storage. The main floor flows seamlessly & is complete with a large family room(w/ wood stove to cozy up by the wood stove on those cool evenings), country kitchen & dining room perfect for baking & gathering w/ family & friends, 2 pc powder room, back entrance and main foyer all featuring endless storage space. Upstairs you can unpack your bags in one of 3 bedrooms (all with deep closets), laundry room & make yourself at home in the gorgeous 5 pc bath w/ soaker tub, tiled walkin shower, toilet closet & finished with inviting in-floor heat. Sip your morning coffee on the juliette balcony or unwind with a book before bed as you listen to the quiet sights & sounds of country living. The detached shop features 2 box stalls, run-in paddock, an insulated & heated workshop, 2nd level storage and additional parking bays. This country oasis is 3 minutes north of Palmerston, 45 minutes to Kitchener/Waterloo & Guelph and 1 hour 15 minutes to the GTA. This exquisite, slice of paradise is one you need to see in person to appreciate, Call Your REALTOR® today to view what could be your new home, 5765 3rd Line, Palmerston (id:51300)
Royal LePage Heartland Realty (Wingham) Brokerage
104 Greene Street
South Huron (Exeter), Ontario
Welcome to your dream home in Exeter, Ontario! This brand new two-storey masterpiece by Peninsula Homes is situated on a premium lot with a walk-out basement, offering unmatched privacy with no rear yard neighbours. Every corner of this home exudes luxury, featuring high-end finishes throughout. The main level boasts soaring 9-foot ceilings and elegant 8-foot doors, enhancing the spacious and luxurious atmosphere. The custom entry welcomes you with an open ceiling to the second storey, highlighted by a stunning high-end light fixture and custom flooring design. The main portion of the house includes three spacious bedrooms and three well-appointed bathrooms, ensuring ample space and comfort for the whole family. The large deck, overlooking the backyard and ravine, comes with a gas hookup for your BBQ, making it the perfect spot for outdoor entertaining. An exceptional feature of this home is the fully permitted one-bedroom, one-bathroom basement apartment. Ideal for a mortgage helper or intergenerational living, this space adds incredible value and flexibility to the property. Don't miss this opportunity to own a brand new, impeccably designed home in a prime location. Contact us today to schedule your private viewing! (id:51300)
Coldwell Banker Dawnflight Realty Brokerage
11 Whitcombe Way
Puslinch, Ontario
*3D Tour Attached*Main Floor- 5 Bed, 3.5 Bath*Basement- 2+1 Bed, 2 Full bath, Theatre, Game Room, Exercise Room*Above Grade 3031 Sf, Basement Total Area 3031 Sf = 6062 SF*2 Entrances To Basement*. Step into the epitome of luxury living at 11 Whitcombe Way, where privacy meets prestige in every corner of this exquisite estate. STONE PATIO overlooking a RAVINE backyard teeming with lush trees and captivating wildlife, providing an idyllic setting for moments of tranquillity and reflection. Basement IN-FLOOR heating ensures comfort year-round, no expense has been spared in creating an unparalleled living experience. As you step through the grand double doors into the stately FOYER, prepare to be enveloped in a world of elegance and extravagance. The KITCHEN is a culinary oasis, boasting quartz counters, a dazzling backsplash, and top-of-the-line FISHER & PAYKEL appliances, ensuring that every meal is a masterpiece in itself. The LIVING ROOM, adorned with cathedral ceilings, beckons you to unwind by the warmth of the fireplace, while the MASTER BEDROOM offers a sanctuary of serenity with its his and her closets, coffered ceiling, and a six-piece ensuite, complete with a cozy fireplace for added allure. On the Main Floor -Three bedrooms, has their own walk-in closets, 2 BRs have Jack/Jill and 1 BR has an Ensuite, Pwdr Rm, 1 BR, and a laundry room meticulously designed for efficiency and organization with CLOSTES & COUNTER. Designed with both family living and lavish entertaining. (id:51300)
Royal LePage Signature Realty
146 East Street
Goderich, Ontario
Stunning red brick Victorian located just steps to historic Shoppers Square in Goderich. 146 East Street has been lovingly & meticulously maintained by the same owners for decades. Built in 1913, this home has retained all of the charm and character from its time but has all the updated, modern touches that make this family home such a gem. Gorgeous hardwood floors, original wood work throughout and a butlers pantry sets this home apart. The main floor offers a modern, eat-in kitchen, spacious formal dining room with solid wood pocket doors, cozy living room with corner gas fireplace, 2pc bath off the foyer and a gorgeous 4 season sunroom at the front of the home. Upstairs, the large foyer has upper porch access, 3 bedrooms, attic access with potential for finishing and an updated 4pc bath with storage. The primary bedroom is generous in size and features a walk-in closet. Bright and airy throughout with all windows updated in 2011. Take family time downstairs to the well appointed rec room, complete with bar - a rare find in a century home. Laundry & utilities complete the lower level. The pride of ownership continues outside with gorgeous landscaping, a private deck for morning coffee or hosting friends & family. The detached garage offers great space with heater and electric retractable awning. Summer festivals & weekly farmer’s market are just 2 blocks on foot. Enjoy the serene setting along with mighty Maitland River with trail access a short walk away. Extensive list of updates since 2011 available as well - call today for more information on this gorgeous, turn-key home! (id:51300)
Coldwell Banker All Points-Fcr
312015 Highway 6
Southgate, Ontario
9 HOLE GOLF COURSE plus residence. Love golf and looking to be your own boss? Look no further than this family run 9 hole course plus restaurant just north of Mount Forest. The property is 39 acres and includes the course, a restaurant plus out buildings for storage of equipment. The home was built in 2018 and has plenty of room for the whole family with 4+1 bedrooms, large principal rooms, a fully finished walk out basement and screened room and deck overlooking the course. The year round, full service licensed restaurant has seating capacity for 50 patrons inside, mens and women's washrooms and a patio area seating 16 for the nice weather. There is an outbuilding to house equipment for the property as well. A full chattels list is available. This is a turn key operation with regular clientele as well as visitors to the area. Owner may be willing to train. (id:51300)
Keller Williams Home Group Realty
5172 Dundas Street
Thames Centre, Ontario
Welcome to the tranquility of the countryside on this stunning property only minutes from London, perfect for those seeking the comfort of nature, open green space and a touch of rustic luxury. Ensconced in 1000s of mature trees, this 17.9 acre estate offers a host of amenities to fulfill your dream of country living. Custom built beautifully maintained brick bungalow, a dreamworld of spacious rooms awaits. MAIN FLOOR: 4 bedrooms (primary with walk-in closet and ensuite), 3 bathroons, open concept family room with fireplace, stunning wide kitchen and dining room, sunny front office, TV room, art room, laundry! The BASEMENT has potential as a separate living space with its separate entrance, bedroom #5, bathroom, kitchen, dining room, wet bar and games room, rec room/theatre room with second fireplace! OUTSIDE: enjoy activities year-round with 1 km of trails through your private forest, beautiful pond with its own island that becomes a skating winter wonderland, and a charming cabin in a clearing to toast marshmallows over your firepit! Love culinary adventures with your own dedicated smokehouse. Live off the land? There's a lush vegetable garden, grape vines, fruit orchard, approximately 1200 evergreen trees, and 5 acres of arable land for you to farm! A fully equipped 55X26 shop with hydro is ideal for hobbyists, woodworkers, and automotive enthusiasts. BBQ and enjoy dinner under the gazebo or in full sunshine on your huge deck and then take a dip in the kidney-shaped pool or watch the koi fish in the second pond. **** EXTRAS **** ONE OF THE 2 BEDROOMS IN BASEMENT IS JUST A ROOM. (id:51300)
Royal LePage Triland Realty
Lot 60 Dearing Drive
Lambton Shores, Ontario
TO BE BUILT: Welcome to Grand Bend's newest subdivision, Sol Haven! Just steps to bustling Grand Bend main strip featuring shopping, dining and beach access to picturesque Lake Huron! The Westport plan offers 1330 sq ft of premium living space design by Hazzard Homes. Enter through the double front doors, into the spacious main level featuring kitchen with custom cabinetry, stainless steel chimney style range hood, quartz countertops and island with breakfast bar; generous dinette with bright window; great room with hardwood flooring and sliding door access to the 14' x 6' covered area (deck/patio not included); Primary suite with walk-in closet and spa-like en-suite with double sinks, quartz countertops, custom cabinetry and tiled shower with glass enclosure; bright second bedroom and convenient main floor laundry. Hardwood flooring throughout main living area (excluding bedrooms/baths). The sprawling unfinished lower level awaits your personal touch. Other standard features include:9' ceilings on main level, poplar railing with. black metal spindles, under-mount sinks, 10 pot lights and $1500 lighting allowance, rough-ins for security system, rough-in bathroom in basement, A/C, paver stone driveway and path to front door and more! Other lots and plans to choose from. Lots of amenities nearby including golf, shopping, LCBO, grocery, speedway, and marina. (id:51300)
Royal LePage Triland Premier Brokerage
280 Victoria Avenue S
Listowel, Ontario
Welcome to this exquisite 6 bedroom bungalow, a modernly built home just two years old. Offering unparalleled functionality and open concept design, with remarkable features. As you walk into the home you are welcomed by a spacious and airy foyer flowing into the living room, kitchen and dining area. Perfect for entertaining guest or enjoying family gatherings. This home boasts six generously sized bedrooms, (4) on the main level and (2) in the basement, three full bathrooms, providing ample space for a growing family or accommodating guest. The kitchen has ample cupboard space for storage, and features sleek countertops. From large closets in the bedrooms, to spacious cupboards, pantry, and with a sizeable storage room in the basement, this home offers plenty of storage solutions to keep your living space organized and clutter free. The massive recreation room is perfect for family gatherings, entertainment, or creating a tailored space for all of your needs. This home offers proximity to schools, parks, shopping centres and recreational facilities. Schedule a showing today to experience this remarkable residence first hard! (id:51300)
Kempston & Werth Realty Ltd.
184 St. George Street
West Perth (65 - Town Of Mitchell), Ontario
This fourplex features three 1-bedroom units and one 2-bedroom unit, all with in-suite laundry, fridge, stove, and dishwasher for added tenant appeal. Separate gas and hydro meters ensure efficiency, with the landlord only responsible for water and common area hydro. The property includes four owned hot water tanks and ample parking space for residents. Recent capital improvements include a new roof (2019), updated siding (2020), and mostly new windows (2021), all contributing to reduced maintenance costs and increased energy efficiency. The eavestroughs were resealed in 2022. Current rents are as follows: Unit 1 is vacant (previously rented for $1500 + gas/hydro, Unit 2 rents for $1,800 plus gas/hydro, Unit 3 for $1,250 plus gas/hydro, and Unit 4 for $1,244.45 plus gas/hydro. With strong rental income and recent improvements, this 4-plex is ready to provide a consistent and lucrative return on your investment. (id:51300)
Blue Forest Realty Inc.
2008 Witmer Road
Petersburg, Ontario
Welcome to 2008 Witmer Rd, a stunning custom-built home nestled on 6.27 acres of land in Petersburg, ON. Spanning 5468 square feet, this home features 4 bedrooms plus a den, 3.5 bathrooms, and an array of upscale features and finishes. Step inside to discover a beautifully designed and spacious living room completed with vaulted ceilings, and to the right a custom Heffner-designed kitchen. Complete with a Jenn- Air double oven, bar fridge, and an expansive 65”x96” island, this home is perfect for entertaining guests. The main floor also features 2 electric fireplaces, and large windows throughout that flood the space with natural light. The primary bedroom is a sanctuary of comfort with sliding doors leading to the back deck, and a spacious ensuite and organized walk-in closet. The finished basement adds versatility to the home and is an entertainment haven as it features a full bath, entertainment area, wet bar, and a theatre room/gym. Additionally, the basement is completed with roughed-in floor heating for added comfort. Step outside to discover the perfect blend of beauty and functionality. The rear garage door allows seamless access to the back of the home where a large covered deck and yard space await. While enjoying the peacefulness of the trees and field around you, take time to explore the expansive property which boasts four-wheeling trails winding through the lush bush behind the home – a paradise for outdoor enthusiasts. With ample space on the property to build a shop, the possibilities are endless to truly make this property your own. In addition, with Petersburg’s proximity to Waterloo, enjoy the convenience of being just a 10-15 minute drive away from many shopping amenities, restaurants, and cultural attractions. Don’t miss the chance to experience the best of both worlds, and make this exceptional property your own. (id:51300)
Revel Realty Inc.
185 Raglan Street
Grey Highlands, Ontario
This half-acre gem is nestled on a peaceful dead-end street with a cul-de-sac, offering a safe haven for children learning to ride bikes and for those who enjoy tranquil evening strolls. The location is wonderful, just a short walk from the lake for swimming and boating, a park with modern playground equipment where the kids will play for hours, and the scenic Eugenia Falls, ideal for hiking adventures. Whether you're planning to build your forever home or a weekend getaway, this lot provides the perfect blend of excitement and serenity in a vibrant village setting. **** EXTRAS **** All showings to be booked through Broker Bay via MLS # 40614301 (id:51300)
RE/MAX Summit Group Realty
185 Raglan Street
Eugenia, Ontario
This half-acre gem is nestled on a peaceful dead-end street with a cul-de-sac, offering a safe haven for children learning to ride bikes and for those who enjoy tranquil evening strolls. The location is wonderful, just a short walk from the lake for swimming and boating, a park with modern playground equipment where the kids will play for hours, and the scenic Eugenia Falls, ideal for hiking adventures. Whether you're planning to build your forever home or a weekend getaway, this lot provides the perfect blend of excitement and serenity in a vibrant village setting. HST is applicable and is in addition to. (id:51300)
RE/MAX Summit Group Realty Brokerage
315194 Highway 6
Dornoch, Ontario
This property has an excellent history of being a successful restaurant. In 2020 it shut down due to covid. Since 2017 most of the windows were upgraded, the parking lot was refinished, the restaurant was reconfigured to maximize the space, the heating system was changed to propane and most of the chairs and tables were upgraded. The paved parking lot has 20 parking spaces with access from both Highway 6 & Grey Road 25. It's wheelchair accessible with 2 bathrooms on the main floor, a large open dining room with 14 tables and 55 chairs plus 2 highchairs. There is a separate eating area for private meals or family get togethers with 6 tables and 24 more chairs. The stoves are propane. On the upper floor there is a 4 piece bathroom and a good size living room and bedroom. This is a great location on Highway 6 which is on the way to the Bruce Peninsula and Owen Sound area. Located 15 km north of Durham. Also comes with 2 outbuildings. (id:51300)
Peak Edge Realty Ltd.
11 Whitcombe Way
Puslinch, Ontario
*3D Tour Attached*Main Floor- 5 Bed, 3.5 Bath*Basement- 2+1 Bed, 2 Full bath, Theatre, Game Room, Exercise Room*Above Grade 3031 Sf, Basement Total Area 3031 Sf = 6062 SF*2 Entrances To Basement*. Step into the epitome of luxury living at 11 Whitcombe Way, where privacy meets prestige in every corner of this exquisite estate. STONE PATIO overlooking a RAVINE backyard teeming with lush trees and captivating wildlife, providing an idyllic setting for moments of tranquillity and reflection. Basement IN-FLOOR heating ensures comfort year-round, no expense has been spared in creating an unparalleled living experience. As you step through the grand double doors into the stately FOYER, prepare to be enveloped in a world of elegance and extravagance. The KITCHEN is a culinary oasis, boasting quartz counters, a dazzling backsplash, and top-of-the-line FISHER & PAYKEL appliances, ensuring that every meal is a masterpiece in itself. The LIVING ROOM, adorned with cathedral ceilings, beckons you to unwind by the warmth of the fireplace, while the MASTER BEDROOM offers a sanctuary of serenity with its his and her closets, coffered ceiling, and a six-piece ensuite, complete with a cozy fireplace for added allure. On the Main Floor -Three bedrooms, has their own walk-in closets, 2 BRs have Jack/Jill and 1 BR has an Ensuite, Pwdr Rm, 1 BR, and a laundry room meticulously designed for efficiency and organization with CLOSTES & COUNTER. Designed with both family living and lavish entertaining. (id:51300)
Royal LePage Signature Realty
8 Cedar Dr
Bayfield, Ontario
Discover the perfect blend of Bayfield lakefront views, private sandy beach and contemporary comfort in this renovated 3-bedroom, insulated cottage, located just north of the marina on the shores of Lake Huron. Nestled in an upcoming subdivision, this lakefront property offers access to a private sandy beach, making it a haven for beach lovers and water enthusiasts. Walk to the unique amenities of downtown Bayfield. The cottage underwent significant renovations between 2014 and 2015. Modern kitchen with open concept to living room and dining area. The stone fireplace is gas fired and creates a beautiful ambiance. The shed was refurbished in 2017, providing ample space for storage, in addition to the attic storage area. Enjoy stunning sunset views from the deck, also built in 2017, perfect for entertaining or simply unwinding with a good book. Path to beach. Conveniently located north of the pier and marina, this cottage is close to local amenities. Experience the tranquility and beauty of lakefront living with this charming cottage, a perfect retreat in the heart of Bayfield. This property offers a unique opportunity to embrace the Lake Huron coastal lifestyle. (id:51300)
Royal LePage Heartland Realty (God) Brokerage
312015 Highway 6
Ayton, Ontario
Ever dreamed of owning your own golf course? Well now you can! This is an ideal opportunity to have a gorgeous home in the country and run your own business all from the same location. 9 hole course and full service, year round restaurant along with a beautiful 2700 sq foot home with fully finished walk out basement for the family. The house has everything the discerning buyer could want. Big and bright principle rooms accented with details such as coffered ceiling in the dining room, gas fireplace in the great room, sub zero fridge and massive party island in the kitchen. You are going to love the screened in porch overlooking the course and the walk out basement adds tons of living space. Upstairs the huge master boasts ensuite and walk in closet and the 3 other bedrooms also have walk in closets. This home is sure to please the whole family. There is plenty of parking with a double attached garage and driveway parking for even the largest of parties. This is an incredible live/work opportunity! (id:51300)
Keller Williams Home Group Realty
5451 5471 Nauvoo Road
Warwick (Watford), Ontario
Site Plan Approved For National Brand Gas Station, Land On Very Busy Regional Road. 2500 + Sqft Existing building can convert in large C store. Existing garage building can change to Industrial or commercial storage. Great Opportunity To Build A National Branded Gas Station. LOI From Leading Brand Gas Supplier, C Store, Food Franchise, Branded Coffee Franchise. Can Build and Deliver Turnkey Operation. **** EXTRAS **** To be Built, C Store, Food Franchise , Coffee Franchise, Industrial unit . Easy Access (id:51300)
Homelife/miracle Realty Ltd
N/a Mank Private
Lakeside, Ontario
ONE OF A KIND OPPORTUNITY!! Discover the potential of this rare and once in a lifetime kind of investment. These parcels are must be sold in conjunction with residential property MLS 40616867. 15 acres is currently being leased for cash crop and approx 8 acres is the green space that greets you drive along Mank Private Road to the aforementioned residential listing. They say a picture is worth a thousand words and these photos tell it all. Must be seen to be fully appreciated. (id:51300)
Century 21 Heritage House Ltd Brokerage
305 Mank Private
Lakeside, Ontario
PRIME LAKEFRONT PROPERTY!! Discover the unparalleled opportunity to own a lakefront property with immense potential for development. Nestled on a large spacious, wooded lot, with tons of parking, this 3-bedroom, 1-bathroom home offers an open-concept layout perfect for your seasonal living needs. Alternatively there is incredible potential to convert this dwelling to become your year round home and personal oasis. With breathtaking panoramic views all around and direct access to beautiful Sunova Lake this hidden retreat is an incredibly rare find as these waterfront properties don't become available very often. This property must be sold in conjunction with MLS 40613868 which makes this an even more valuable and rare find! (id:51300)
Century 21 Heritage House Ltd Brokerage
145 Ontario Street Unit# 1
Stratford, Ontario
Investors and entrepreneurs looking for the opportunity to own a new successful turnkey business? Consider The Bowl Bar, located in the heart of Stratford. The Bowl Bar has quickly become a favorite among locals and visitors alike for its vibrant and delicious healthy food offerings. Since its opening in the spring of 2022, The Bowl Bar has established itself as a cornerstone of the community, offering a fresh and light dining experience. Upon entering The Bowl Bar, you will be greeted with an easy-to-read digital menu and a variety of delicious food options that cater to diverse tastes and preferences. The restaurant's interior design reflects a commitment to wellness and mindful living, with every element meticulously curated to enhance your dining experience. Whether you choose to dine indoors in the inviting ambiance or opt for an al fresco experience on the charming patio area, you are sure to be enveloped in a sense of tranquility and well-being. The Bowl Bar's success is fueled by the increasing demand for healthier dining options. Their carefully crafted menu strikes the perfect balance between health and flavor, offering nourishing bowls and refreshing salads that will delight even the most discerning food enthusiasts. Situated adjacent to one of Ontario's most iconic independent cafes, The Bowl Bar benefits from a prime location that ensures a steady stream of foot traffic, enhancing its prestige within the business community. The symbiotic relationship between the two establishments contributes to the overall vibrancy of the area. If you are considering investing in a successful turnkey food business and restaurant that is already thriving and poised for growth, The Bowl Bar presents an attractive opportunity for entrepreneurs and investors alike. Call for more information to further evaluate this promising venture (id:51300)
Royal LePage Hiller Realty Brokerage
7489 Sideroad 5 E Unit# Tamarak 8
Mount Forest, Ontario
This SEASONAL 2018 Salem Cruise Lite 273qbxl unit is a beautifully designed RV that offers both comfort and functionality, making it an excellent choice for families and groups. It features a queen primary bedroom, & a second bedroom equipped with three bunks & a futon sofabed, providing ample sleeping space for up to four people. As well, the kitchen table & living room couch can be converted into beds, allowing for extra sleeping accommodations. The kitchen is a highlight of this RV, boasting modern stainless steel appliances & generous counter space, making meal preparation convenient & enjoyable. The dining area features a spacious horseshoe-shaped table, perfect for gathering large families for meals. This RV is situated on a prime lot on a dead end road, offering privacy & a serene environment. It is conveniently located just steps away from one of the resort’s public docks, where you can keep your paddle boat, making it easy to enjoy water activities. Parkbridge Spring Valley Resort provides a wide range of amenities and activities. The resort features two swimming pools (1 adult & 1 family) & a beach area & a swimming lake, ideal for those who enjoy water-based activities. The resort offers recreational programs for both children & adults. Additional amenities include mini putt, horseshoes, and various special events that create a vibrant community atmosphere. The resort also offers catch-&-release fishing, providing a relaxing activity suitable for all ages. This beautiful unit, combined with the extensive amenities and activities offered by the resort, presents a fantastic opportunity for anyone looking to enjoy a comfortable & engaging lifestyle in a popular resort setting. Don’t miss your chance to own this incredible RV and become part of the wonderful Parkbridge Spring Valley Resort community! (id:51300)
RE/MAX Aboutowne Realty Corp.
180 Carroll Street
Guelph/eramosa, Ontario
Welcome to your own slice of cottage country paradise in the charming and historic community of Rockwood! This enchanting 2-storey, home features 3 bedrooms & 2 bathrooms, blending unique original features with modern comforts. Nestled in a nature lover's paradise, this home offers a cozy, cottage-like ambiance that will make every day feel like a retreat.Step into a large kitchen, perfect for preparing delicious meals. Relax in the large family room with a wood-burning fireplace, ideal for cozy evenings. The in-ground pool offers a refreshing escape during summer months, and the privacy of backing onto conservation land ensures a serene and peaceful setting.Located in park heaven, with 4 parks and numerous recreation facilities within walking distance, this home provides ample opportunities for outdoor adventures. Enjoy the convenience of walking to most amenities, making this home the perfect blend of rustic charm and modern convenience. Embrace the idyllic lifestyle of Rockwood. **** EXTRAS **** Nearest street transit stop is only a 4 minute walk away. (id:51300)
Cityscape Real Estate Ltd.
144 Foxborough Place
Thames Centre, Ontario
Welcome to your dream home! This stunning modern bungalow seamlessly blends contemporary design with ultimate comfort. Nestled in a serene neighborhood, the home boasts an open floor plan that invites natural light to flood every corner. With sleek finishes, 9' ceilings on the main floor and an 11ft trayed ceiling in great room, each room exudes elegance and sophistication. The designer kitchen is anchored by a large centre island equipped with stainless steel appliances, stone counter tops and chic cabinetry - a culinary enthusiasts haven! Retreat to the luxurious master suite, featuring a spa-like bathroom and a spacious walk-in closet. Features include: engineered hardwood, stylish light fixtures, tile on all wet areas, cozy carpets in bedrooms and basement, convenient main floor laundry and luxurious finishes throughout. The backyard is fenced in and has a large deck ready for your family BBQs and sipping wine. Quiet country living with just a short drive to London. Experience the epitome of modern living in this exquisite bungalow, where every detail has been meticulously crafted for your comfort and pleasure. (id:51300)
Forest Hill Real Estate Inc.
83344 David Drive
Ashfield-Colborne-Wawanosh, Ontario
Step into serenity at 83344 David Drive, where this beautifully fully renovated (2022) 2-bedroom, 1-bathroom cottage awaits just minutes from picturesque Port Albert. Nestled among tranquil surroundings, this charming retreat promises a perfect blend of comfort and style and sits on a huge lot with 135 foot frontage. Build a Volleyball or Pickleball court to enjoy all summer long! Upon entering, you'll be greeted by vaulted ceilings adorned with painted pine, creating an airy and inviting atmosphere. Luxury vinyl flooring flows throughout, complementing the new kitchen featuring a farmer-style sink and modern appliances. The bathroom has been completely renovated with a new shower, sink, and convenient stackable washer and dryer. Recent upgrades ensure peace of mind with a new hot water tank and HVAC system for year-round comfort. New plumbing and wiring as well. New windows bathe the interior in natural light while enhancing energy efficiency. Outside, the cottage boasts a freshly stained wood exterior, new shingles, and a stamped concrete patio ideal for relaxing or entertaining. A front porch beckons with its tranquil setting and includes an outdoor shower, perfect for rinsing off after a day at the beach. For additional accommodations, a two-year-old loft bunkie awaits, complete with air conditioning for added comfort and privacy. Enjoy beach access just steps away, allowing you to savor the sights and sounds of the beautiful Lake Huron shoreline whenever you desire. This cottage, currently operating as a successful AirBnB, offers you the chance to generate rental income during periods when you're unable to enjoy its beautiful surroundings yourself. Whether you're seeking a weekend getaway or year-round retreat, 83344 David Drive offers a blend of modern amenities and coastal charm that is sure to captivate. Don't miss the opportunity to make this idyllic cottage your own private oasis. Check out the Video to see the Beach Access and sandy beach steps away. (id:51300)
RE/MAX Reliable Realty Inc.(Bay) Brokerage
7001 Line 34, 155 Ontario Street
West Perth (Dublin), Ontario
10592 Sq Ft For Multiple Usage And Currently Is Running A Profitable Family Restaurant. No Financial Statements Are Available. All The Restaurant Furniture, Appliances And The Building Are As Is Condition. This Property Is Located At A Very Busy Intersection. (Traffic Pattern-Extremely Heavy) (id:51300)
Homelife/future Realty Inc.
166 Maple Hill Road
Brockton, Ontario
Looking for a Fabulous Custom-Built Retreat? This is the Perfect Spot for a Family Loving Privacy & Nature. Here You’re Nestled on a Picturesque Hill. Located Right Beside Access to the Saugeen River. The 2.6 Acre Lot is a Mix of Great Open Spaces + Forested Areas to Explore and enjoy. Beautiful Front & Back Yards. Stamped Concrete Back Patio w/Hot Tub Area. Just a Short Drive to Access Shops & Amenities. Large Attached Garage with inside access. On entering this home You’ll Love the Warm & Inviting Atmosphere Here! Tons of Natural Light on Both Levels. 3 Bed/2 Bath and office or small bedroom. Generous-Sized Rec Room and living room, Master w/Walk-In Closet + beautiful 4pc. Ensuite w/Walk-In Shower & Soaker Tub. Great Kitchen w/Bright Dining Area + Access to Bonus Sunroom. Fantastic Features Including: Metal Roof, Economical Geothermal Heating & Cooling, Water Softener + Iron Filter & More! Don’t Miss out on this rare find. Additional property information available. (id:51300)
RE/MAX Land Exchange Ltd Brokerage (Kincardine)
7 Campbell Crescent
Mildmay, Ontario
Discover a rare gem in the heart of Mildmay with this spacious 3 bedroom, 3 bathroom bungalow townhouse. Nestled in a serene corner of town, this end unit offers privacy and quietude, perfect for those seeking a peaceful retreat. Convenience meets comfort with this meticulously maintained home, boasting a large open concept kitchen and living room, ideal for hosting gatherings and family dinners. Enjoy the natural light pouring into the expansive sunroom, creating a cozy space for relaxation. Additional highlights include main floor laundry for utmost convenience, a double car garage providing ample storage, and a generously sized rec room for entertainment or leisure activities. Located within walking distance to downtown Mildmay, this property is a rare find indeed. Don’t miss the opportunity to make this your new home sweet home! Call your agent today to arrange your viewing. (id:51300)
Wilfred Mcintee & Co Ltd Brokerage (Walkerton)
384317 Concession Road 4
Priceville, Ontario
Welcome to your dream home, an ENERGY STAR® Certified property nestled on 5.53 acres of serene rural land, completed in 2019. This meticulously designed home offers 1,630 square feet of modern living space on the main level, featuring 2 spacious bedrooms and 2 full bathrooms. Step inside and be captivated by the modern elegance of polished concrete floors, equipped with radiant in-floor heating throughout both levels, ensuring comfort and efficiency year-round. The open-concept design of the kitchen, living, and dining areas boasts soaring 14-foot ceilings, creating a grand and airy atmosphere.The heart of the home is the cozy living area, where a wood stove adds warmth and charm, making it the perfect spot for relaxation and gatherings. The kitchen is a chef's delight, seamlessly blending style and functionality to meet all your culinary needs. On the Lower Level Walk-out you'll find a living room, 1 full bathroom. Outside, the expansive 5.53 acres provide ample space for outdoor activities, gardening, and enjoying the natural beauty of the countryside. Brand new bunkie with wood stove is being completed as we speak. Whether you're looking for a peaceful retreat or a place to entertain family and friends, this property offers endless possibilities. Don't miss the opportunity to own this exceptional energy-efficient home that combines modern luxury with rural tranquility. 10min to Markdale or Flesherton, 18min to Beaver Valley Ski Club or Lake Eugenia, 35min to Meaford or Owen Sound, and 45min to Blue Mountain Resort. 1hr 30min to Pearson International Airport. Schedule your viewing today and experience the perfect blend of comfort, style, and sustainability. (id:51300)
Chestnut Park Real Estate Limited (Collingwood) Brokerage
474 Grandview Drive
Wingham, Ontario
Welcome to 474 Grandview Drive, Wingham, a stunning raised bungalow in the heart of Wingham's most desirable neighborhood! This beautifully updated home boasts a charming front porch with elegant white pillars, a double-wide asphalt driveway, and a spacious 1.5-car garage perfect for parking and storage. As you step inside, you'll be impressed by the sleek laminate hardwood floors that flow throughout the main floor, creating a sense of warmth and sophistication. The stylish Dungannon Kitchen is a true showstopper, featuring solid wood cabinets, stainless steel appliances, and ample counter space for cooking and entertaining. The main floor features a four-piece bathroom and four spacious bedrooms, each with ample closets and plenty of natural light. The luxurious primary bedroom is a true retreat, complete with a double closet, three-piece ensuite bathroom with a walk-in tile shower, and walk-out access to the expansive deck and above-ground pool - perfect for soaking up the sun or enjoying a relaxing evening under the stars. The basement offers a cozy rec room with a natural gas fireplace, perfect for family movie nights or game days. The versatile extra room is ideal for a home gym, toy room, or fifth bedroom, and features additional soundproofing in the ceiling for added privacy. The basement also includes a two-piece bathroom, office space, storage room, and direct access to the garage for added convenience. Throughout the home, you'll appreciate the attention to detail and quality finishes, including updated lighting and natural gas heating and central air conditioning for year-round comfort. The expansive deck and above-ground pool offer the perfect setting for outdoor entertaining and relaxation, making this exceptional property the ultimate blend of style, functionality, and outdoor living. Perfect for growing families, this stunning home has it all! (id:51300)
Royal LePage Exchange Realty Co. Brokerage (Kin)
163 Povey Road
Centre Wellington, Ontario
Beautiful Brand New Detached Home in Beautiful Fergus. 1850 sq ft , Four bedrooms and three washrooms. Ideal for family or couple , Not too big and neither too small. Double car garage and great layout.Entire house for rent including unfinished basement. This modern home has an open concept Family , Dining and Kitchen area with a Walk out to a huge Private backyard . Bright & spacious kitchen with Stainless Steel Appliances ( Already installed ) . Upstairs you have 4 spacious bedrooms and Two full bathrooms and Laundry ( Washer / Dryer already installed ). Primary bedroom with 4pc Ensuite. Grass and Driveway already done . 5 min drive to all amenities like Freshco, Walmart, Homehardware, Canadian Tire, Major fast food chains, New Hospital and dine-in to Downtown Fergus with great Restaurants. (id:51300)
Homelife Superstars Real Estate Limited
113 Meadowview Lane
Listowel, Ontario
Discover the serenity of this quiet 55+ community. Embrace the ambience of this peaceful modular home situated on the dead end street of Meadowview Lane. This two bedroom, two bathroom home offers the perfect blend of indoor and outdoor living space with seamless access to the deck from the large open concept kitchen, and dining area. The deep lot has a large patio, gazebo area, and outdoor shed. Entertain in style in your spacious open concept living, dining and and kitchen area that seamlessly flow together making family meals or dinner parties a breeze. Experience the convenience of community living with access to the clubhouse, ideal for social gatherings and activities. With street maintenance, water/sewer, and garbage pick up included in the lease fee, every aspect of your life style is taken care of. (id:51300)
Kempston & Werth Realty Ltd.
793016 Grey Road 124
Grey Highlands, Ontario
Welcome to your dream home! Nestled on 4.65 acres, this spacious residence offers over 3500 sq ft of living space and boasts two ponds, a detached workshop, and garage. Situated in a prime location close to Collingwood with easy access to GTA, Mississauga, and Brampton, this property is perfect for those seeking both tranquility and convenience. Enjoy the serene surroundings with two lovely ponds and a sauna, ideal for summer relaxation. Inside, the home is filled with custom upgrades, including a beautifully renovated kitchen with new appliances, a walk-in pantry, and a large eating area that opens to the back deck, perfect for entertaining or enjoying meals al fresco. The great room features tall ceilings and stunning views, creating a welcoming ambiance for gatherings or quiet evenings in. The finished walkout basement adds additional living space with an extra bedroom and ensuite, as well as a spacious rec room area. Outdoor enthusiasts will appreciate the proximity to Glen and various other ski hills, hiking, and biking trails. The detached workshop offers endless possibilities with hydro heat, a two-piece bath, 240 amp power, floor drains, and additional water hookups, making it perfect for hobbies or home projects. Just minutes away from the town of Creemore, immersed in local charm, with artisanal shops and restaurants waiting to be explored. Additionally, this property is situated in a haven for outdoor enthusiasts. From hiking to cycling along the scenic trails of Bruce Trail to skiing and snowboarding at Blue Mountain and Devils Glen theres no shortage of recreational opportunities to explore. Don't miss this opportunity to own a piece of paradise with breathtaking views and endless possibilities! (id:51300)
Sotheby's International Realty Canada
793016 Grey Road 124
Grey, Ontario
Welcome to your dream home! Nestled on 4.65 acres, this spacious residence offers over 3500 sq ft of living space and boasts two ponds, a detached workshop, and garage. Situated in a prime location close to Collingwood with easy access to GTA, Mississauga, and Brampton, this property is perfect for those seeking both tranquility and convenience. Enjoy the serene surroundings with two lovely ponds and a sauna, ideal for summer relaxation. Inside, the home is filled with custom upgrades, including a beautifully renovated kitchen with new appliances, a walk-in pantry, and a large eating area that opens to the back deck, perfect for entertaining or enjoying meals al fresco. The great room features tall ceilings and stunning views, creating a welcoming ambiance for gatherings or quiet evenings in. The finished walkout basement adds additional living space with an extra bedroom and ensuite, as well as a spacious rec room area. Outdoor enthusiasts will appreciate the proximity to Glen and various other ski hills, hiking, and biking trails. The detached workshop offers endless possibilities with hydro heat, a two-piece bath, 240 amp power, floor drains, and additional water hookups, making it perfect for hobbies or home projects. Just minutes away from the town of Creemore, immersed in local charm, with artisanal shops and restaurants waiting to be explored. Additionally, this property is situated in a haven for outdoor enthusiasts. From hiking to cycling along the scenic trails of Bruce Trail to skiing and snowboarding at Blue Mountain and Devil’s Glen there’s no shortage of recreational opportunities to explore. Don't miss this opportunity to own a piece of paradise with breathtaking views and endless possibilities! (id:51300)
Sotheby's International Realty Canada
215 Kenzie Road
Mount Forest, Ontario
This Amazing well cared for home was a Custom Built by the original owner. Location! Location! is still the deciding factor when viewing this home. Located on a quiet , family oriented crescent that shows that neighbors all take Pride and Care in their homes. Entering this home you will find a spacious entrance foyer with full length Garden Terrace doors that allow you to venture out to your very private fully fenced back yard with very evident loving landscaping. The home is proudly presenting an open concept main floor kitchen, island, dinette and Great Room with Vaulted Ceiling. Well cared for home by present owners that they have a tastefully decor to be proud of and you will confirm it is in MOVE-IN CONDITION (id:51300)
Coldwell Banker Neumann Real Estate Brokerage
321 John Street
Mount Forest, Ontario
Welcome to 321 John Street in Mount Forest Ontario. As you enter this perfect family home, you'll be greeted by a beautifully renovated kitchen that flows seamlessly into an open concept dining room. This setup is perfect for family meals and entertaining guests, creating a warm and inviting atmosphere. Next, you'll find the cozy yet spacious living room, ideal for catching up with friends or enjoying quality family time. The main floor has even more to offer, including one bedroom, plenty of storage closets, and a kids toy room facing the backyard. The second floor continues to impress with two additional bedrooms, one bathroom, an office, and a primary bedroom with an ensuite. Outside, the property offers generous backyard space ideal for outdoor activities, gardening, or simple relaxing. Also has a deck perfect for enjoying relaxing evenings and entertaining guests. Mount Forest is a charming town that provides everything you could possibly need, including gas stations, grocery stores, schools, and a hospital. The town also boasts the Mount Forest Saugeen Trail, a serene walking trail perfect for outdoor enthusiasts looking to explore and enjoy nature in peace and quiet. Come visit 321 John Street and experience all that this wonderful family home in Mount Forest has to offer. From its beautifully renovated features to its spacious and inviting exterior, this home is ready to welcome you. (id:51300)
Real Broker Ontario Ltd.
Lot 31 8th Concession B
Grey Highlands, Ontario
Discover the perfect spot for your dream home or cottage retreat on this serene, almost 1-acre building lot. Nestled in a peaceful country setting, this lot offers a harmonious blend of natural beauty and outdoor recreation. Ideally situated in between Singhampton and Feversham, this property has a private trail perfect for exploring. Tap into the maple trees for your own maple syrup! Relax with sunset views across the back pond. Outdoor enthusiasts will appreciate the proximity to various ski clubs, golf clubs, and extensive ATV and hiking trails throughout the Grey and Simcoe County area. Convenience is key, with only a 20-minute drive to the renowned Blue Mountains and Downtown Collingwood, making this location ideal for both seasonal and year-round living. Whether you are looking for a peaceful retreat or an active outdoor lifestyle, this property provides an exceptional opportunity to build your custom home amidst the natural splendor of the countryside. Don't miss out on this unique piece of land! Don’t be TOO LATE*! *REG TM. RSA. (id:51300)
RE/MAX Escarpment Realty Inc.
42 Mildred Gillies Street E
North Dumfries, Ontario
Absolutely Stunning Brand New 2982 Square Feet Detached Home In Ayr, On. 5 Bdrms & 5 Baths. Premium Extra Deep Lot Backing On To Park. One Of The Biggest Lots In The Community. Brick & Stone Exterior. Fully Upgraded Chef's Dream Kitchen With Modern Built-In Jen Air Appliances And Granite Countertops. 46"" Refrigerator. Granite Counter Tops In All 4 Baths On 2nd Floor. Upgraded Carpet In All Rooms. Separate Side Entrance For Basement. Upgraded Oak Staircase. Hardwood Floors On 2nd Floor Hallway. (id:51300)
RE/MAX Gold Realty Inc.
5339 Highway 9
Clifford, Ontario
Welcome to this 36.6-acre hobby farm, where tranquility meets opportunity in a prime location. This breathtaking countryside property offers a perfect escape from the demands of city life, blending rural charm with modern convenience. A haven for hobby farmers, it seamlessly combines privacy with accessibility, boasting around 20 acres of workable land (currently rented), a barn, and a shop that could be your dream workshop! Tucked near the creek at the back of the property, there's NE zoning for those interested in conservation. This farm has been used for both horses and cattle, and with its highway location, it's a prime spot for a market garden or other business ventures. Inside this well-laid-out 1978 side-split bungalow, you'll find 3 bedrooms and 2 bathrooms, with the primary bedroom offering ensuite privileges. The family room features a beautiful custom fieldstone wood fireplace, perfect for family gatherings. Hardwood floors run throughout the kitchen and dining room, which flow seamlessly together, creating a cohesive space. From the kitchen, step into the sunroom where you can enjoy your morning coffee with views of the landscaped yard, gardens, fields, and countryside. Downstairs, there's a third bedroom, a spacious rec room with a wood stove, a second bathroom, and laundry facilities. This level also offers a walkout to the backyard and a large deck. Updates include a new furnace and AC installed in 2022, a water softener replaced in 2017, and a roof replaced in 2014. Whether you dream of starting your own farm, expanding an existing operation, or simply enjoying the tranquility of country living, this property is tailor-made for you. Don't miss the opportunity to make this rural retreat your own! (id:51300)
Keller Williams Home Group Realty
116 Seneca Street
Point Clark, Ontario
Three season cottage that has ample room for all your family with 3 bedrooms, 4 pc Bath, large family room and as a bonus you also can enjoy a 19 x 10 Sunroom. This property boasts privacy, a 12 x 16 detached garage for all your storage needs, and 2 decks or patio's so you can sit out and enjoy your morning coffee or nightly glass of wine. As an added bonus this property comes almost completely furnished so pack your bags and enjoy the cottage lifestyle!! Leisurely 15 min walk will take you to a nice sand beach, Historic Lighthouse and boat launch to enjoy your Summer!! (id:51300)
RE/MAX Land Exchange Ltd Brokerage (Pc)
385073 4th Concession A
Grey Highlands, Ontario
Discover an exceptional 99.6-acre luxury farm estate, where every detail speaks of craftsmanship & thoughtful design. This impressive property boasts a magnificent post and beam house meticulously crafted by Yankee Barn Homes, drawing inspiration from Ina Garten's renowned kitchen design. The main floor captivates with a soaring two-storey douglas fir post & beam kitchen & dining area, featuring a Rumford design wood-burning fireplace. Seamlessly integrated, the open-concept living room offers views from every window, bathing the space in natural light. Step into the inviting front foyer leading to a 2-piece bath & main floor laundry, perfectly situated before the att'd triple+ car garage. The primary bedrm suite on the main floor ensures comfort & convenience for single-floor living. Upstairs, you'll find a bedrm with ensuite bath & a bunk rm and a full bath. A loft space overlooks the kitchen, perfect for a TV area complemented by adorable storage spaces that double as playfort for children. A 4th bedrm & full bath, family room equipped with a TV projector & screen, along with a kitchenette, makes this level perfect for multi-generational living. The lower level walkout features a bar, rec room, full bath, 5th bedrm, 2nd laundry rm & a cold cellar for your favourite beverages. Outside, an inground saltwater pool installed by Dream Pools in Oakville invites outdoor gatherings. The property includes a det'd garage for addt'l storage, alongside a bank barn in good condition. The expansive grounds encompass beautiful farmland with nearly 60 acres of workable land, a 5-acre natural pond, & a creek flowing into a 1/3-acre fishing pond. A 20-acre hardwood bush adds to the property's charm & versatility. This extraordinary estate is an ideal setting for entertaining family and friends & offers the perfect opportunity to operate as a private retreat. Experience the epitome of luxury country living in this meticulously designed & thoughtfully appointed farm property. **** EXTRAS **** All showings must be booked via Broker Bay MLS# 40605659 (id:51300)
RE/MAX Summit Group Realty
629 Yonge Street S
Walkerton, Ontario
Welcome to this original farmhouse, built in the mid-1850s. The home retains its historic character with original woodwork, banister, and some flooring, beautifully complementing the many modern improvements. This spacious 4-bedroom home features a new gas furnace (2024), updated A/C, wiring, plumbing, insulation, and a durable steel roof. Enjoy cozy evenings in the great room with a gas fireplace, host dinners in the formal dining room with a bay window, and relax in the modern bathrooms, all ready for you to move in and enjoy. As an added bonus, the property includes a large shop with 2 bay doors and an upper loft area, perfect for various uses. (id:51300)
Exp Realty



