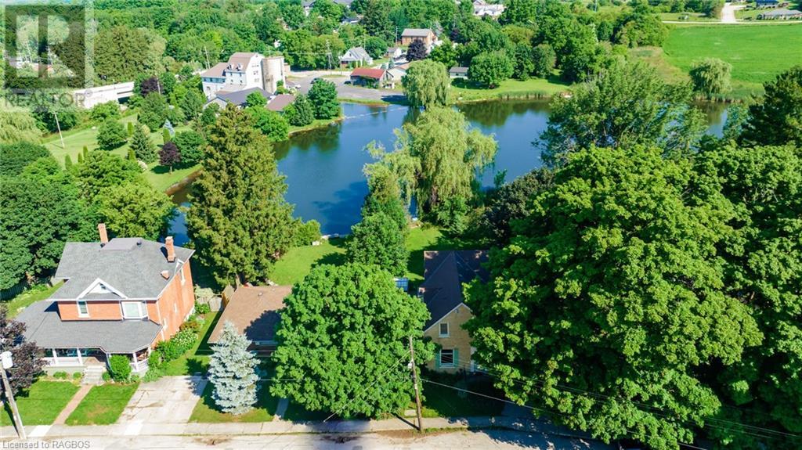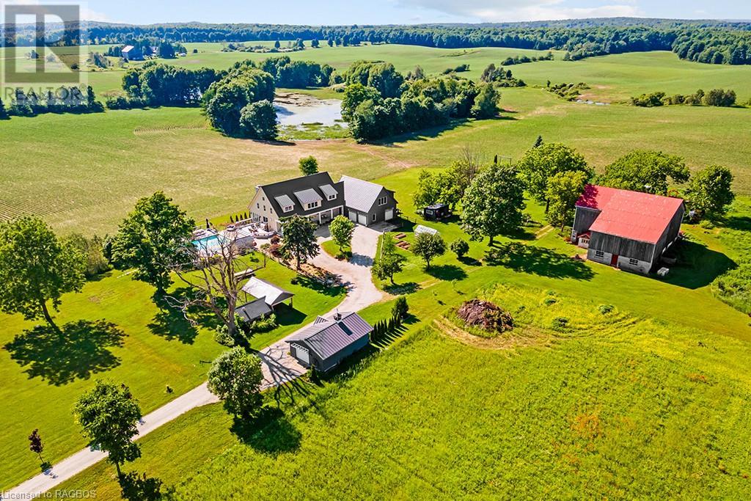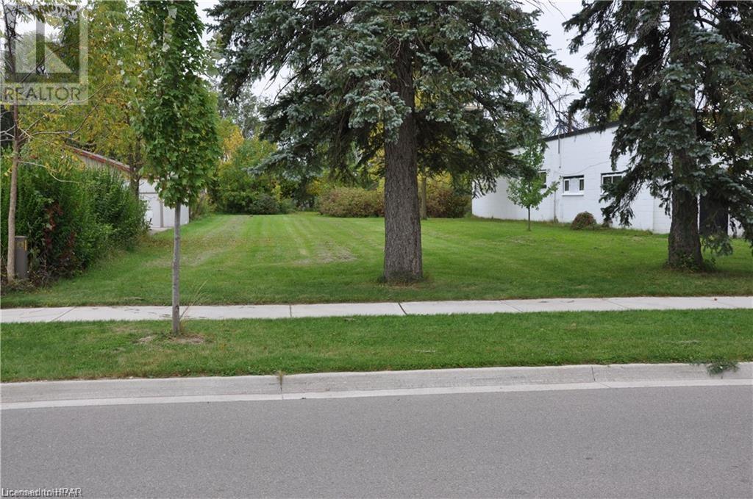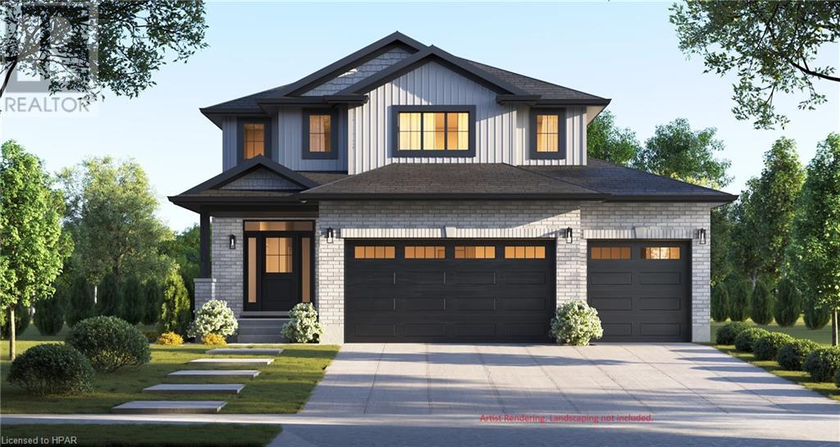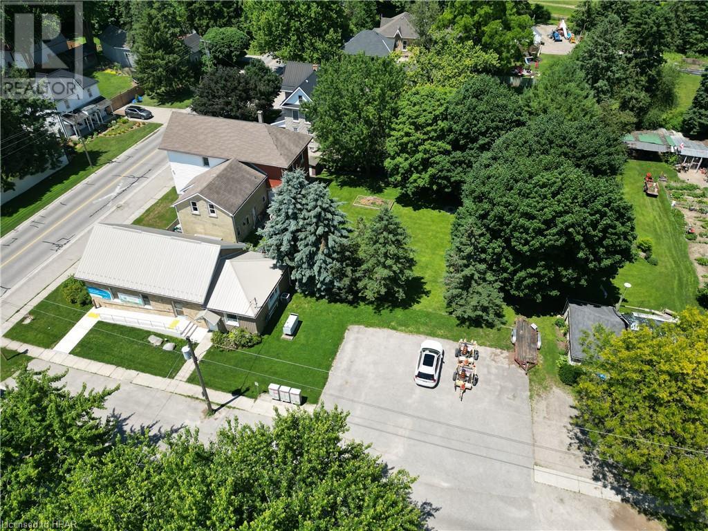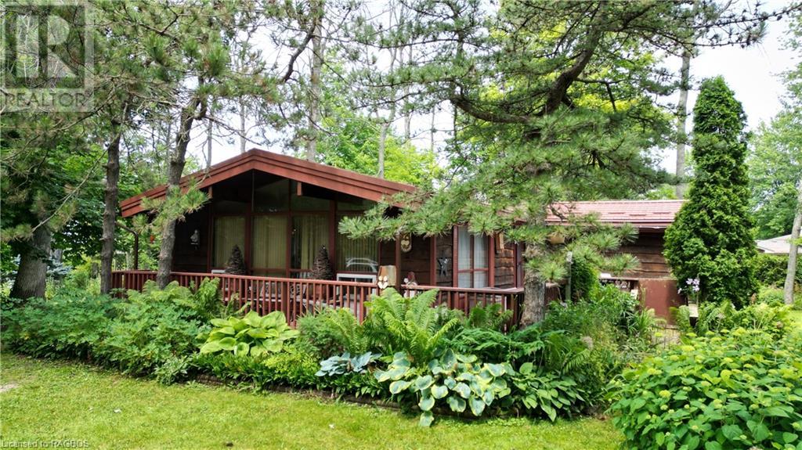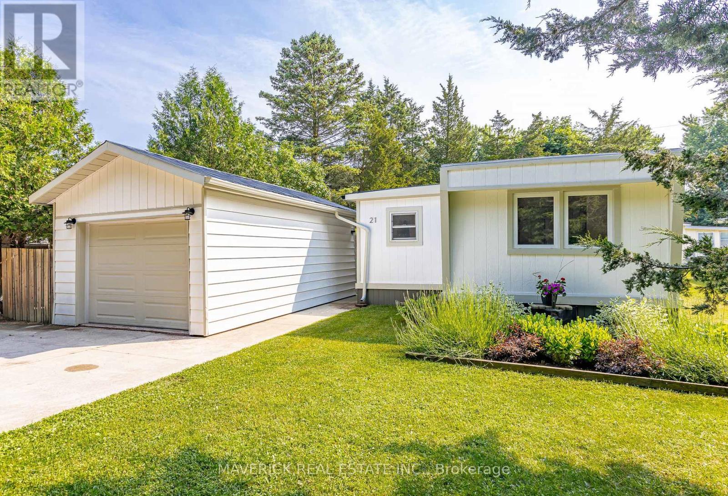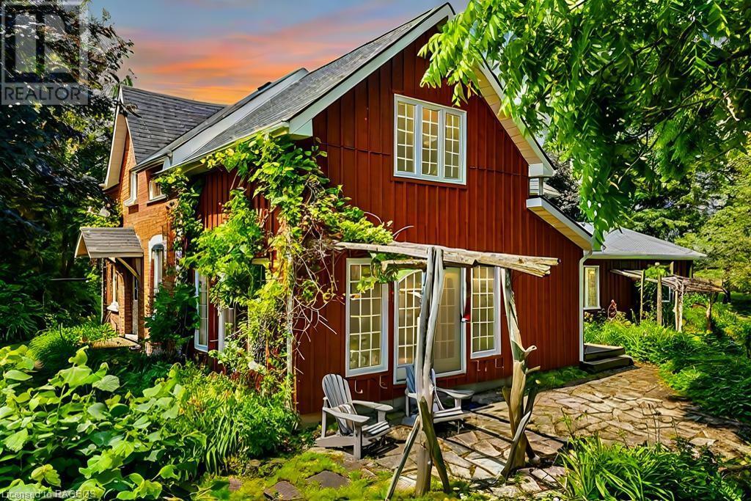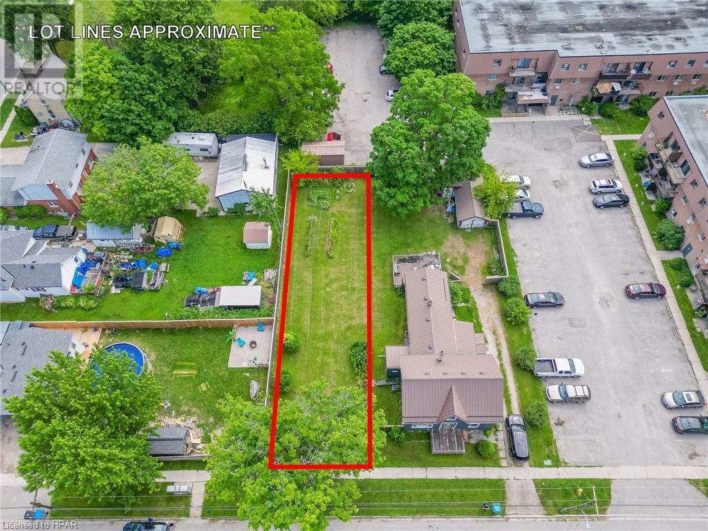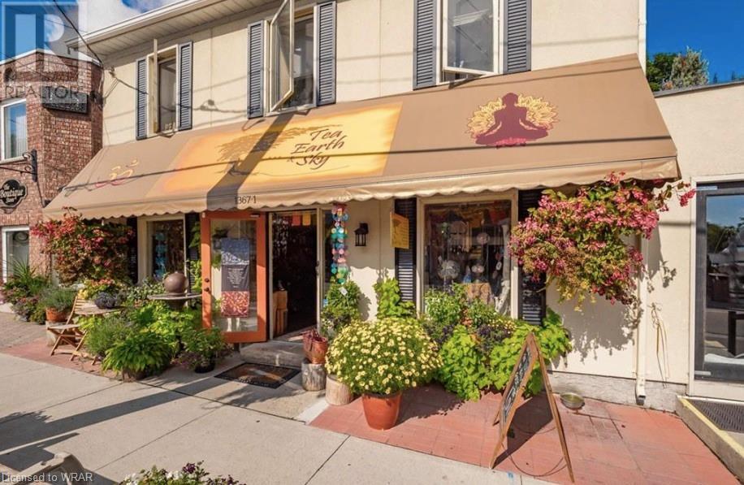Listings
186 King Street
Thames Centre (Thorndale), Ontario
Thorndale Family Restaurant, a beloved establishment that has been serving the community in Thames Centre since 1988. This charming property offers a spacious main area spanning 1,585 sqft, complemented by a 450 sqft office space. 5+5+5 year term at $3,750 Gross, including TMIThe restaurant boasts a liquor license for 73. With 200-amp power supply, the establishment is well -equipped to handle the demands of a bustling eatery. Willing to onboard/train new owners and available for immediate possession.Exploding population of the town and only 10 mins away from London (International Airport, Western University). With its rich history and versatile space, this property is primed to continue its legacy as a gathering place for locals and visitors alike. (id:51300)
Royal LePage Signature Realty
68 2nd Street Se
Chesley, Ontario
What a view! Nestled along the bank of the Saugeen River, in the town of Chesley, this large century home is ready for new memories to be made. The home itself boasts 4 generous bedrooms, 1.5 baths, a large entrance, a family-sized living room, and a bright and spacious kitchen. The rear sun room is surely to be your favourite room in this house! With its views of your back yard and the river, it's the perfect place to have your morning coffee or take in the stunning sunsets year round. Outside, be captivated by the serenity created by the mature trees, the pond, and yes, the river! This portion of the Saugeen is known as the Mill Pond. Build a dock, and enjoy going canoeing or kayaking. Just steps from the downtown core and hospital to the west, or the park, and splash pad to the east, a quiet and relaxing part of town. Perfect location, central to everything. With an updated roof, good windows, a carport, and the perfect backyard oasis, it just feels like home! All the amenities of a larger Urban centre are found in Chesley: Natural Gas, Fibre Optic Internet, Municipal Water, Sewer, Hospital, Medical Center and more. This is truly a home you don't want to miss! Contact your REALTOR® today to set up a showing. (id:51300)
RE/MAX Grey Bruce Realty Inc Brokerage (Chesley)
RE/MAX Grey Bruce Realty Inc Brokerage (Os)
463 Warren Street
Goderich, Ontario
Charming Beachside Bungalow in Goderich's Finest Location! Discover this gorgeous west-end gem, just steps from the beach, in one of Goderich's most desirable neighborhoods—often called The Prettiest Town in Canada. Built in 2022, this beautiful home is as good as new without the wait! The Sands is a delightful 2-bedroom bungalow offering 1,378 square feet of living space. It features an open-concept kitchen with 9-foot ceilings on the main floor, quartz countertops in the kitchen and bathrooms, a rear covered patio with a concrete floor, pot lights, under-cabinet lighting in the kitchen, primary bedroom with ensuite. The attached oversized single-car garage and covered front porch add to the home's charm. The spacious basement, with completed framing for the walls and a utility room, offers endless possibilities for customization to suit your needs. Don't miss out on this lovely bungalow—book a showing today! (id:51300)
Century 21 Right Time Real Estate Inc.
9499 Maas Park Drive
Wellington North, Ontario
Welcome to this charming Century farmhouse sits on nearly 2 acres, offering a perfect mix of historic charm and modern amenities. This property provides a peaceful retreat with all the conveniences close by. As you step inside, you'll notice the thoughtfully renovated kitchen and baths, styled in a modern farmhouse design. The kitchen is ready for your culinary adventures, with plenty of counter space and modern appliances. The bathrooms blend old and new seamlessly, creating a comfortable, stylish place to unwind. Updates include brand-new countertops, stainless steel appliances, and custom cabinetry that make meal prep a breeze. Other updates include a new furnace (2017), HVAC system (2021), AC (2021), electrical panel (2021), and kitchen and appliances (2022), ensuring everything is in top-notch condition. The house features a moody color scheme that adds a touch of coziness and sophistication. Imagine spending your evenings by the woodstove, with its warm glow creating the perfect atmosphere for relaxation. Each of the four bedrooms has its own unique charm, making it easy to find your favourite spot. The bathrooms were updated in 2022, blending modern style with timeless charm. Outside, the almost 2 acres provide plenty of space for outdoor fun and activities. Kids will love the tree house, a magical place for play and imagination. The three-car detached garage offers ample space for your vehicles, tools, and storage. The property includes a large garden area, perfect for those with a green thumb, and a newly installed patio ideal for outdoor dining and summer barbecues and invisible fence to keep your pets safe without obstructing your view. Located in a quiet rural subdivision, this home offers the tranquility of country living while being just a short drive from Mount Forest's amenities, a place where you can enjoy the simple pleasures of life, surrounded by nature and the charm of a historic home. (id:51300)
RE/MAX Icon Realty
565 Rogers Road
North Perth (32 - Listowel), Ontario
Experience the ultimate summer getaway at 565 Rogers Road in Listowel! This stunning O'Malley 2-storey home offers over 3000 sq ft of finished living space, filled with impressive upgrades. The main floor features 9ft ceilings with potlights and beautiful hardwood flooring including in the formal dining area. The living room overlooks the backyard and has a cozy gas fireplace. The kitchen is a highlight with granite countertops, seating at the island, and ample storage including a pantry. The basement is fully finished with a rec room and 3-piece bathroom. Upstairs, you'll find 4 spacious bedrooms, including the master bedroom with a raised ceiling and beautiful backyard views. The master ensuite boasts a double sink, glass shower and leads to the incredible walk-in closet. The laundry is situated upstairs with an additional sink and additional storage space. The backyard is an oasis with a fenced yard, inground pool, hot tub, covered pergola, and additional seating area. With a covered porch, four car parking, and a double car garage, this home has great curb appeal. Don't miss out on the chance to see this incredible property. (id:51300)
Keller Williams Innovation Realty
38822 Mill Road
Bluewater (Varna), Ontario
This stunning cozy bungalow in the village of Varna checks all the boxes! Recent updates include new appliances throughout the home, including washer/dryer and new flooring in the kitchen, living and guest bedroom. Professionally landscaped property (2020), a Napolean gas fireplace installed to cozy up to on those cold winter nights. Follow the new cobblestone path to your beautifully crafted wood shed in the backyard complete with concrete floor, insulation and hydro! The incredible mature trees on the professionally landscaped yard give this home great privacy as well as fantastic spaces for entertaining including the space on the large private deck. This home would be great for the first time buyer or retired couple looking to relocate to the beautiful area of Huron County. Just minutes from the village of Bayfield and the amazing beaches of Lake Huron.Roof was replaced and eavesthrough were replaced in 2021 and a shed was added to the backyard a 24X41 dog run was installed in 2022 (id:51300)
Exp Realty
16 Bellefield Crescent
Wellington North, Ontario
Welcome to 16 Bellefield Crescent in charming Arthur, Ontario! If you are looking for a place to call home that has been beautifully updated and offers the potential for rental income or a nanny flat, look no further! This spacious home features a stunning open-concept custom kitchen with granite countertops and a large island, perfect for entertaining. It includes three bedrooms plus two additional bedrooms in the basement, three full baths, and one half bath, offering ample living space with three living areas. The basement is equipped with a full kitchen with granite countertops and a large island, open to the dining room with a gas fireplace and living room. This additional space makes it perfect for a rental unit or nanny flat. The inviting lot features mature trees, a large designer deck, an interlocking brick patio, and a built-in stone fire pit, ideal for summer gatherings. The driveway accommodates four parking spots, ensuring plenty of space for vehicles. **** EXTRAS **** Roof installed 2019 (id:51300)
New Era Real Estate
9995 Port Franks Estate Drive
Lambton Shores, Ontario
Live your dream near the lake in Port Franks with this 4 level split home/cottage on a large, beautifully landscaped lot. Relax in your screened sunroom, sit on your deck to enjoy a beverage, or gather around the firepit, where you are surrounded by towering trees, a rock garden and a backyard that seems endless. Use your imagination for upgrades to the interior of the home. Create an open concept with a large living, dining and kitchen area or leave as two separate rooms. Brand new kitchen appliances (2023) and washer and dryer (2024), new garage door, central vac and sump pump, and a newer water heater save added expense. Up 6 stairs are 3 bedrooms and a cheater 3 pce ensuite. The lower level includes a recreation room with a wood burning fireplace for cozy winter evenings, and a laundry/utility room. A large closet space and a 2 pc powder room is on the main floor entry level, with an exit to the garage. This private, picturesque neighbourhood is perfect for anyone who enjoys hiking and walking. Homeowners can enjoy the Port Franks private beach; library and tennis courts; along with a variety of community events that take place all year round without association fees. Make this your home away from home or settle in, update and enjoy all life has to offer near the shores of Lake Huron. (id:51300)
Prime Real Estate Brokerage
123 - 93 Stonefield Lane
Middlesex Centre, Ontario
(This is LOT #21) For sale or rent (furnished). INCENTIVES: 5 free appliances! Located in Ilderton and just a short drive from Londons Hyde Park and Masonville shopping centres, Clear Skies is a new Townhome Development by Marquis that promises more for you and your family. Escape from the hustle and bustle of the city with nearby ponds, parks and nature trails. The Aurora is an end unit and 1651sf and features 3 spacious bedrooms and 2.5 bathrooms. The upper floor also features a spacious computer alcove. These units are very well appointed with beautiful finishings in and out. These are vacant land condominiums where you own your own lot. Call quickly to obtain introductory pricing! Immediate Occupancy. Note: FREE 5 appliance package. Condo fees include snow and lawn care ($200/month). Photos may not be representative of this specific unit. (id:51300)
RE/MAX Advantage Sanderson Realty
5339 Hwy 9 Highway
Clifford, Ontario
Welcome to this 36.6-acre hobby farm, where tranquility meets opportunity in a prime location. This breathtaking countryside property offers a perfect escape from the demands of city life, blending rural charm with modern convenience. A haven for hobby farmers, it seamlessly combines privacy with accessibility, boasting around 20 acres of workable land (currently rented), a barn, and a shop that could be your dream workshop! Tucked near the creek at the back of the property, there's NE zoning for those interested in conservation. This farm has been used for both horses and cattle, and with its highway location, it's a prime spot for a market garden or other business ventures. Inside this well-laid-out 1978 side-split bungalow, you'll find 3 bedrooms and 2 bathrooms, with the primary bedroom offering ensuite privileges. The family room features a beautiful custom fieldstone wood fireplace, perfect for family gatherings. Hardwood floors run throughout the kitchen and dining room, which flow seamlessly together, creating a cohesive space. From the kitchen, step into the sunroom where you can enjoy your morning coffee with views of the landscaped yard, gardens, fields, and countryside. Downstairs, there's a third bedroom, a spacious rec room with a wood stove, a second bathroom, and laundry facilities. This level also offers a walkout to the backyard and a large deck. Updates include a new furnace and AC installed in 2022, a water softener replaced in 2017, and a roof replaced in 2014. Whether you dream of starting your own farm, expanding an existing operation, or simply enjoying the tranquility of country living, this property is tailor-made for you. Don't miss the opportunity to make this rural retreat your own! (id:51300)
Keller Williams Home Group Realty
573042 Side Road 57a
Grey Highlands, Ontario
Simply magical! You can not get any more peaceful and serene than this property nestled perfectly in the woods. The long driveway with horses to the left and fields to the right leads into the most magical setting in the woods. Once used as a Bed & Breakfast retreat this home is being offered for sale for the first time. The home itself consists of two floors with multiple entrances. The main level oozes warmth with its open concept kitchen/living room design, main floor primary bedroom, office nook and a family room complete with wood burning stove. The upper level has two portions. You can close one door and have a second bedroom for the main home or open it up and have three extra bedrooms and second living room. If you close the upper door, the second level has its own entrance and parking area with two great sized bedrooms and large living room. This is the area that was previously used as the B & B. The property itself is stunning! Two lots side by side (we are selling both lots together) features a beautiful pond, hiking/horse trails, A workshop complete with loft & electricity and a separate two car garage. This property is truly a gem. **** EXTRAS **** This is two lots side by side being sold together totaling 21.4acres. Lot 1 is 10.6 acres with home, detached shop, detached garage. LOT 2 is 10.8 acres of vacant land with hiking and horse trails directly adjoining the first property. (id:51300)
Royal LePage Rcr Realty
385073 4th Concession A
Grey Highlands, Ontario
Discover an exceptional 99.6-acre luxury farm estate, where every detail speaks of craftsmanship & thoughtful design. This impressive property boasts a magnificent post and beam house meticulously crafted by Yankee Barn Homes, drawing inspiration from Ina Garten's renowned kitchen design. The main floor captivates with a soaring two-storey douglas fir post & beam kitchen & dining area, featuring a Rumford design wood-burning fireplace. Seamlessly integrated, the open-concept living room offers views from every window, bathing the space in natural light. Step into the inviting front foyer leading to a 2-piece bath & main floor laundry, perfectly situated before the att'd triple+ car garage. The primary bedrm suite on the main floor ensures comfort & convenience for single-floor living. Upstairs, you'll find a bedrm with ensuite bath & a bunk rm and a full bath. A loft space overlooks the kitchen, perfect for a TV area complemented by adorable storage spaces that double as playfort for children. A 4th bedrm & full bath, family room equipped with a TV projector & screen, along with a kitchenette, makes this level perfect for multi-generational living. The lower level walkout features a bar, rec room, full bath, 5th bedrm, 2nd laundry rm & a cold cellar for your favourite beverages. Outside, an inground saltwater pool installed by Dream Pools in Oakville invites outdoor gatherings. The property includes a det'd garage for addt'l storage, alongside a bank barn in good condition. The expansive grounds encompass beautiful farmland with nearly 60 acres of workable land, a 5-acre natural pond, & a creek flowing into a 1/3-acre fishing pond. A 20-acre hardwood bush adds to the property's charm & versatility. This extraordinary estate is an ideal setting for entertaining family and friends & offers the perfect opportunity to operate as a private retreat. Experience the epitome of luxury country living in this meticulously designed & thoughtfully appointed farm property. (id:51300)
RE/MAX Summit Group Realty Brokerage
385073 4th Concession A
Grey Highlands, Ontario
Discover an exceptional 99.6-acre luxury farm estate, where every detail speaks of craftsmanship & thoughtful design. This impressive property boasts a magnificent post and beam house meticulously crafted by Yankee Barn Homes, drawing inspiration from Ina Garten's renowned kitchen design. The main floor captivates with a soaring two-storey douglas fir post & beam kitchen & dining area, featuring a Rumford design wood-burning fireplace. Seamlessly integrated, the open-concept living room offers views from every window, bathing the space in natural light. Step into the inviting front foyer leading to a 2-piece bath & main floor laundry, perfectly situated before the att'd triple+ car garage. The primary bedrm suite on the main floor ensures comfort & convenience for single-floor living. Upstairs, you'll find a bedrm with ensuite bath & a bunk rm and a full bath. A loft space overlooks the kitchen, perfect for a TV area complemented by adorable storage spaces that double as playfort for children. A 4th bedrm & full bath, family room equipped with a TV projector & screen, along with a kitchenette, makes this level perfect for multi-generational living. The lower level walkout features a bar, rec room, full bath, 5th bedrm, 2nd laundry rm & a cold cellar for your favourite beverages. Outside, an inground saltwater pool installed by Dream Pools in Oakville invites outdoor gatherings. The property includes a det'd garage for addt'l storage, alongside a bank barn in good condition. The expansive grounds encompass beautiful farmland with nearly 60 acres of workable land, a 5-acre natural pond, & a creek flowing into a 1/3-acre fishing pond. A 20-acre hardwood bush adds to the property's charm & versatility. This extraordinary estate is an ideal setting for entertaining family and friends & offers the perfect opportunity to operate as a private retreat. Experience the epitome of luxury country living in this meticulously designed & thoughtfully appointed farm property. (id:51300)
RE/MAX Summit Group Realty Brokerage
218 Elora Street S
Minto (Harriston), Ontario
Welcome To Your Forever Home! This Beautiful, Modern Bungalow is 3 Years Old And Boasts An Amazing Layout! Sunlight Shines Throughout With It's Ample Windows. Spacious Bedrooms, Culinary Kitchen And A Backyard That Is Ready For Entertaining! Enjoy The Comforts Of Your Covered Deck Right Off Your Living Room. The Soundproof Basement Is Fully Finished With A Walk Out Feature Which Doubles Your Living Area. Rough In For Kitchen Installed... This Home Is Ready To Accommodate Your Every Need. Easy Access To Parks, Schools, Shopping, And Dining. Don't Miss Out On This Incredible Opportunity! Tarion New Home Warranty Still In Effect. **** EXTRAS **** Walk-Out Basement From Office, Quartz Countertop Throughout, High End Frigidaire Gallery Appliances. Smart Switches In All Bedrooms, Couple Of Pocket Doors, Barn Door, High End Laminate Throughout, 2 Closet Organizers. Finished Basement. (id:51300)
Century 21 Leading Edge Realty Inc.
75 Greene Street
South Huron (Exeter), Ontario
** BRAND NEW HOME LOCATED IN THE BEAUTIFUL & VIBRANT TOWN OF EXETER. CONVENIENTLY LOCATED JUST 30 MINUTES FROM LONDON AND 20 MINUTES FROM THE SHORE OF GRAND BEND. Hospital also near by, THIS SPACIOUS 2-STOREY NEW HOME OFFERS ABSOLUTELY GORGEOUS BEDROOMS+ FAMILY ROOM/ DEN, 2.5 BATHROOMS, WITH PLENTY OF LIVING SPACE. AN AMAZING OPEN CONCEPT KITCHEN WITH AN ISLAND, FP. MASTER BEDROOM OFFERS A WALKI-IN CLOSET ANDA 5- PIECE ENSUITE. MORE GENEROUS SIZED BEDROOMS ON THE SECOND FLOOR. DOUBLE WIDE DRIVEWAY AND 2 CAR GARAGE, ""NO SIDE WALK"". HIGH EFFICIENCY GAS FURNANCE AND CENTRAL AIR. UNFINISHED BASEMENT THAT OFFERS TONS OF STORAGE WITH SIDE ENTRANCE. COME SEE WHAT THIS INCREDIBLE HOME HAS TO OFFER YOUR FAMILY! CONTACT THE LISTING AGENT FOR MORE DETAILS! We take care yours one-month mortgage payment. (id:51300)
Streetcity Realty Inc.
20 Crawford Street
North Huron, Ontario
Welcome to 20 Crawford St, a beautiful country setting subdivision just south of Wingham. As soon as you step into this modern side split, you will fall in love. Inside the front door you are greeted by the perfect area to kick off your coats and boots. Up a few stairs you are welcomed by an open area great room featuring a newly custom kitchen with a huge island, quartz countertops, built in appliances and beautiful California Shutters throughout. The dining area and cozy family sitting area does not lack natural sunlight at all. Just off the dining room is a patio door leading you to where you will spend most of your summer, hanging out on the deck and cooling off in the pool. On the main level there are 2 bedrooms & 2 bathrooms including; a primary bedroom with ensuite. On the lower level you will enjoy a large Rec. room - perfect for snuggling up by the gas fireplace on those cold winter nights, an additional bedroom plus a bonus room for the kids or a place for your games, crafts and hobbies. This home has so much to offer, whether you're looking for a large property or perhaps even looking for the opportunity to have a multi-family home. The downstairs could easily be created into a in-law suite or separate living area. Contact your REALTOR® today, to take a look. (id:51300)
Royal LePage Heartland Realty (Wingham) Brokerage
565 Rogers Road
Listowel, Ontario
Experience the ultimate summer getaway at 565 Rogers Road in Listowel! This stunning O'Malley 2-storey home offers over 3000 sq ft of finished living space, filled with impressive upgrades. The main floor features 9ft ceilings with potlights and beautiful hardwood flooring including in the formal dining area. The living room overlooks the backyard and has a cozy gas fireplace. The kitchen is a highlight with granite countertops, seating at the island, and ample storage including a pantry. The basement is fully finished with a rec room and 3-piece bathroom. Upstairs, you'll find 4 spacious bedrooms, including the master bedroom with a raised ceiling and beautiful backyard views. The master ensuite boasts a double sink, glass shower and leads to the incredible walk-in closet. The laundry is situated upstairs with an additional sink and additional storage space. The backyard is an oasis with a fenced yard, inground pool, hot tub, covered pergola, and additional seating area. With a covered porch, four car parking, and a double car garage, this home has great curb appeal. Don't miss out on the chance to see this incredible property - contact your agent today to book a showing at 565 Rogers Road. (id:51300)
Keller Williams Innovation Realty
9499 Maas Park Drive
Mount Forest, Ontario
Welcome to your new home in the country! This charming Century farmhouse sits on nearly 2 acres, offering a perfect mix of historic charm and modern amenities. This property provides a peaceful retreat with all the conveniences close by. As you step inside, you'll notice the thoughtfully renovated kitchen and baths, styled in a modern farmhouse design. The kitchen is ready for your culinary adventures, with plenty of counter space and modern appliances. The bathrooms blend old and new seamlessly, creating a comfortable, stylish place to unwind. Updates include brand-new countertops, stainless steel appliances, and custom cabinetry that make meal prep a breeze. Other updates include a new furnace (2017), HVAC system (2021), AC (2021), electrical panel (2021), and kitchen and appliances (2022), ensuring everything is in top-notch condition. The house features a moody color scheme that adds a touch of coziness and sophistication. Imagine spending your evenings by the woodstove, with its warm glow creating the perfect atmosphere for relaxation. Each of the four bedrooms has its own unique charm, making it easy to find your favourite spot. The bathrooms were updated in 2022, blending modern style with timeless charm. Outside, the almost 2 acres provide plenty of space for outdoor fun and activities. Kids will love the tree house, a magical place for play and imagination. The three-car detached garage offers ample space for your vehicles, tools, and storage. The property includes a large garden area, perfect for those with a green thumb, and a newly installed patio ideal for outdoor dining and summer barbecues and invisible fence to keep your pets safe without obstructing your view. Located in a quiet rural subdivision, this home offers the tranquility of country living while being just a short drive from Mount Forest's amenities, a place where you can enjoy the simple pleasures of life, surrounded by nature and the charm of a historic home. (id:51300)
RE/MAX Icon Realty
Lot 2 Nelson Street
Mitchell, Ontario
Welcome to Mitchell's vibrant southwest end where Feeney Design Build is proud to present one of its newest offerings: a stunning 1,788 sq. ft 3 bedroom two-storey home. Nestled in a thriving community, this residence promises not just a house, but a place you'll proudly call home. Featuring a spacious layout, enjoy an open kitchen, dining and living room plan ideal for modern living and entertaining guests. The grand foyer welcomes you as you step inside, setting the tone for elegance and comfort. Convenient main floor laundry ensures practicality without compromise. On the second floor, retreat to the large primary bedroom complete with an ensuite bathroom and a walk-in closet. Upstairs also features 2 additional bedrooms and full bathroom. Feeney Design Build understands the importance of personalization. When you choose our homes, you have the opportunity to complete your selections and tailor your new home to reflect your unique style and preferences. Committed to delivering top-quality homes with upfront pricing, our reputation is built on craftsmanship and attention to detail. When you choose Feeney Design Build you're not just choosing a builder, but a partner in creating your dream home. Whether you're looking for a spacious family home, a cozy bungalow or a charming raised bungalow, Feeney Design Build is here to make your dream a reality. Don't miss out on this opportunity to own a top-quality product from a top-quality builder! (id:51300)
Sutton Group - First Choice Realty Ltd. (Stfd) Brokerage
169 Frederick Street
Stratford, Ontario
Property being sold in conjunction with 172 Frederick Street immediately to the north of this property for additional parking and storage. The 2 lots have plenty of potential with the desirable I2 Zoning and it's many uses. Call today for more information and details on this rare opportunity in Stratford's east end. (id:51300)
RE/MAX A-B Realty Ltd (Stfd) Brokerage
59 Diamond Street
Tavistock, Ontario
Build your dream home with Apple Home Builders! This popular GALA layout features 4 Bedrooms 2.5 Baths, triple car garage and 2329 sqft of living space! Large open concept main floor that features, 9 foot ceilings, custom full height kitchen, walk in pantry, large island with breakfast bar, quartz counter tops, vaulted ceilings, main floor laundry and 2 piece powder room. Upstairs you have three great sized spare bedrooms, a full 4 piece guest bath, a spacious primary bedroom with a large walk in closet and a private ensuite that includes free standing bathtub, and a large oversized tile/glass shower! Other great features include owned on demand water heater, A/C, entrance to basement from garage, covered back porch, cold cellar, asphalt drive, and sodded lot all on a premium corner lot. Pick a plan pick a lot and build your dream home! (id:51300)
RE/MAX A-B Realty Ltd (Stfd) Brokerage
43 Albert Street
Dungannon, Ontario
Welcome to a great opportunity in the heart of Dungannon! This affordable lot is perfectly situated in a lovely community known for its' fun atmosphere. Backing on to a park, this property offers the ideal setting. Available services are hydro and municipal water for buyer to connect to. Don't miss out on the chance to become part of the Dungannon community and enjoy village life. (id:51300)
Royal LePage Heartland Realty (God) Brokerage
4 Seip Road
South Bruce, Ontario
Welcome to 4 Seip Road, located just minutes from the town of Clifford, Mildmay and Neustadt. This cute board and batten home sits on just under 1.5 acres of property. With two bedrooms, eat in updated kitchen with patio doors leading to new patio, large living room and bar area and full bathroom. The loft is currently being used as the primary suite. Outside you will find a detached double car garage as well as a large detached shop. Updates include - septic, well, and many throughout the home. Enjoy country lifestyle with close proximity to local amenities. (id:51300)
Exp Realty
88 Norman Street
Stratford, Ontario
A knock out on Norman St.! Pure enjoyment & pride of ownership awaits in this beautifully renovated, totally turn-key home. As soon as you step onto the covered front porch & into the inviting foyer, you'll have that feeling you've been searching for. A lovely living room with linear fireplace connects to the masterfully crafted Woodecor kitchen featuring walnut cabinetry, island with gas cooktop & gleaming quartz countertop. The dramatic dining area offers a feature wall & a perfectly positioned banquette for your day-to-day meals & your dinner party guests to get cosy in. The second floor offers 3 bedrooms, highlighted by a private primary suite providing next level calm in the soaker tub & walk-in shower. Ascend to the third floor loft for additional living space - think airy home office or another bedroom. Even the basement is finished here with a tucked away rec room & another 2 piece bath. And outside is outstanding! Areas for lounging in the gorgeous backyard include a deck, patio & super sweet stock tank pool. A stellar location on a leafy street that’s just a stroll away from the Avon River & the downtown delights of Stratford checks the only other boxes on your list of must haves. Top to bottom, inside & out you will not find another property as exquisitely done as this one. (id:51300)
Home And Company Real Estate Corp Brokerage
16 Bellefield Crescent
Arthur, Ontario
Welcome to 16 Bellefield Crescent in charming Arthur, Ontario! If you are looking for a place to call home that has been beautifully updated and offers the potential for rental income or a nanny flat, look no further! This spacious home features a stunning open-concept custom kitchen with granite countertops and a large island, perfect for entertaining. It includes three bedrooms plus two additional bedrooms in the basement, three full baths, and one half bath, offering ample living space with three living areas. The basement is equipped with a full kitchen with granite countertops and a large island, open to the dining room with a gas fireplace and living room. This additional space makes it perfect for a rental unit or nanny flat. The inviting lot features mature trees, a large designer deck, an interlocking brick patio, and a built-in stone fire pit, ideal for summer gatherings. The driveway accommodates four parking spots, ensuring plenty of space for vehicles. (id:51300)
New Era Real Estate
40370 Winthrop Road
Central Huron (Munic), Ontario
Have a 2nd look at this country property, its features are impressive. Located on 3.3 acres on a paved road central to all that Huron County has to offer including hiking trails, snowmobile trail, Hullett conservation area and just 25 minutes to multiple beaches. This 4 bedroom, 3 bath home has undergone extensive upgrades including spray foam insulation making it solid and very efficient. Updated forced air furnace, extensive remodelling to all 3 bathrooms, new kitchen, new decks, flooring and a highly efficient Jotul woodstove for those cool fall nights. The interior of the home is bright with an open floor plan, the kitchen / dining area would be great for entertaining indoor or eating out on the large adjacent deck. The upper level offers a large master bedroom with ensuite bath, walk-in closet, space for workstation/desk and juliet balcony + 3 more bedrooms. The home also has a large and clean lower level ideal for storage and/or preserves and a walk-up attic that could be finished for even more storage or a kids hide-out. The grounds of the property are very well maintained with mature pines, fruit trees (apple, pear, cherry), plenty of space to move around, beautiful views of the countryside, camp fire pit, tree-house, and 2 sheds. What makes this property a unique find is the age and character of the home coupled with the extensive updates. Front field (approx 2.8 acres) is currently worked by owner of surrounding farmland but could have many uses. Work from home? No problem, high speed Fibre installation is currently underway and is scheduled to be finalized soon. (id:51300)
Dale Group Realty Corp Brokerage
3204 Rd 122
Stratford, Ontario
Amazing opportunity for a completely renovated office or commercial space for lease. All new drywall throughout, fibre optics, natural gas, and ample parking and space. Bathroom and building is fully AODA compliant with ramp and oversized door & bathroom. Building has alarm system and great exposure on the corner of Rd 122 & Line 20. (id:51300)
RE/MAX A-B Realty Ltd (Stfd) Brokerage
338 Moody Street
Southgate, Ontario
Brand New, Bright Detached Home in Edgewood Greens Community! Open Concept Floor Plan W/ Functional Layout. $$$ spent on upgrades! Main Floor - Smooth 9 Ceiling, Angora hardwood in Main Floor & 2nd Floor hallway, Updated Kitchen W/ Centre Island. Side Entrance, Rouge Elev. B Model, Family Rm Includes Gas. Fp. Master Br with W/I Closet, 5 Pc Ensuite W/ Dual Vanities, Soaker Tub & Frameless Enclosed Stand-Up Shower. **** EXTRAS **** No Smoking. No Pets. Tenant Pays Utilities, Tenant responsible for Snow Shoveling and Lawn Maintenance! Includes The Use Of All Appliances, All Elfs! (id:51300)
Century 21 Titans Realty Inc.
225 Sheffield Street
Southgate, Ontario
Dundalk is a dynamic and expanding community, and this beautifully-kept property at 225 Sheffield is a treasure to make your home. It features a classic country-style covered porch at the entrance and spacious, well-lit rooms. This three-bedroom, two-bathroom home promises to be a place where memories are made for years to come. Situated close to schools, parks, shopping, and recreational facilities, it exudes community charm that makes you feel instantly welcome. With an oversized attached -double car garage, a finished basement, a fenced yard, huge deck, sunken hot tub, gorgeous bbq & smoker, mature cedar trees, and a stunning kitchen equipped with stainless steel appliances, this home truly has everything you need. (id:51300)
Ipro Realty Ltd.
274 Alma Street
Guelph/eramosa, Ontario
Welcome to this charming Victorian-style home nestled on a spacious, mature lot, offering tranquility and modern comforts in one. Boasting three bedrooms, this residence exudes classic elegance with contemporary updates throughout. The heart of the home lies in its updated kitchen, featuring sleek granite counters and ample cabinetry, complemented by hardwood flooring that graces the main level. Convenience meets functionality with a main floor mudroom and laundry room, alongside a convenient 2-piece powder room. The expansive living and dining rooms impress with their 9-foot ceilings, high baseboards, and illuminating potlights. Upstairs, three generously sized bedrooms await, adorned with high-end broadloom, while a luxurious 4-piece bathroom showcases quartz counters and porcelain tiles. Step outside through the kitchen's walk-out onto a spacious 18' x 14' deck, perfect for entertaining or simply enjoying the serene surroundings. Located within walking distance to Rockwood Conservation Area, as well as nearby shops, restaurants, and schools, this home offers both convenience and the allure of nature's beauty. Certain images have undergone virtual staging and will be noted as such in the photo gallery. (id:51300)
RE/MAX Escarpment Realty Inc.
6 Red Pine Crescent
Bruce Twp, Ontario
Lake Huron is a moment away from this cute little Viceroy home or cottage located at the northern end of the Municipality of Kincardine and is just south of Port Elgin. Enjoy the easy life that has the opportunity of a slip at the nearby harbour steps from the dwelling. (A short waiting list for a slip to become available). When you are not by the lake enjoy the 4 season, 3 bedroom bungalow and the large lot that is part of the property. A lot of entertaining time would be spent on the 7'6x30' front deck or the adjoining 12'x16' east deck. There are 2 outbuildings, an 8'x22' shop and an 8'x10' tool shed. The red steel roof makes it easy to identify this comfortable oasis by the lake! Book your showing to see this gem today! (id:51300)
RE/MAX Land Exchange Ltd Brokerage (Kincardine)
274 Alma Street
Guelph/eramosa (Rockwood), Ontario
ZONED C2 - with many permitted uses, this property is a great investment and offers you work from home opportunities. Welcome to this charming Victorian-style home nestled on a spacious, mature lot, offering tranquility and modern comforts in one. Boasting three bedrooms, this residence exudes classic elegance with contemporary updates throughout. The heart of the home lies in its updated kitchen, featuring sleek granite counters and ample cabinetry, complemented by hardwood flooring that graces the main level. Convenience meets functionality with a main floor mudroom and laundry room, alongside a convenient 2-piece powder room. The expansive living and dining rooms impress with their 9-foot ceilings, high baseboards, and illuminating pot lights. Upstairs, three generously sized bedrooms await, adorned with high-end broadloom, while a luxurious 4-piece bathroom showcases quartz counters and porcelain tiles. Step outside through the kitchen's walk-out onto a spacious18' x 14' deck, perfect for entertaining or simply enjoying the serene surroundings. Located within walking distance to Rockwood Conservation Area, as well as nearby shops, restaurants, and schools, this home offers both convenience and the allure of nature's beauty. Certain images have undergone virtual staging and will be noted as such in the photo gallery. (id:51300)
RE/MAX Escarpment Realty Inc.
26 Elora Street S
Minto (Harriston), Ontario
VERY RARE OPPORTUNIETY TO STAY ABOVE STORE IN 4 BEDS APPARTMENT AND RETAIL PROFITABLE CONVENIENCE STORE SELLING LOTTO, TOBBACO, OTHER SMOKING ITEMS, GROCERY, TOOLS AND DOLLER STORE ITEMS AND CAN BE ADDED MUCH MUCH MORE ITEMS TO INCREASE CASH FLOW, CAND BE ADDED MORE BUSINESS UNDER ONE ROOF WITHOUT RESTRICTIONS.BE YOUR OWN BOSS OF PROPERTY AND BUSINESS WITH UNLIMITED GROWTH, STAY AND WORK AT ONE PLACE IN FAST GROWING DOWNTOWN HARRISTON IN MILTON.SURROUNDED BY LOTS OF COMMERCIAL ANS RESIDENTION HOUSES.ESTABLISHED REGULLAR CLIENTS.GRAB THIS RARE OPPORTUNIETY BEFORE ITS SOLD. **** EXTRAS **** SALE PRICE IS INCLUDED EXISITING CHATTELS & ALL LEASE IMPROVEMENTS.INVENTORY WILL BE EXTRA.PARKING SPACE IS AT THE BACK AND IN FRONT OF THE STORE STREET PARKING. (id:51300)
Homelife/miracle Realty Ltd
302 Main Street
Lucan Biddulph (Lucan), Ontario
Discover a prime commercial real estate opportunity in the heart of Lucan! This expansive 11-acre property offers immense potential for development, strategically located in a thriving community. With the option to purchase parcels as small as 5.5 acres, this property provides flexibility to suit various business needs. Whether you're looking to build retail spaces, office complexes or restaurants this versatile property is a blank canvas ready for your vision. Don't miss out on this rare opportunity to invest in Lucan's growing commercial landscape! *A Conceptual Plan is required prior to severance of the 11 acres from the original 110 acre parcel of the land*. (id:51300)
Century 21 First Canadian Corp.
274 Alma Street
Rockwood, Ontario
ZONED C2 - with many permitted uses, this property is a great investment and offers you work from home opportunities. Welcome to this charming Victorian-style home nestled on a spacious, mature lot, offering tranquility and modern comforts in one. Boasting three bedrooms, this residence exudes classic elegance with contemporary updates throughout. The heart of the home lies in its updated kitchen, featuring sleek granite counters and ample cabinetry, complemented by hardwood flooring that graces the main level. Convenience meets functionality with a main floor mudroom and laundry room, alongside a convenient 2-piece powder room. The expansive living and dining rooms impress with their 9-foot ceilings, high baseboards, and illuminating pot lights. Upstairs, three generously sized bedrooms await, adorned with high-end broadloom, while a luxurious 4-piece bathroom showcases quartz counters and porcelain tiles. Step outside through the kitchen's walk-out onto a spacious 18' x 14' deck, perfect for entertaining or simply enjoying the serene surroundings. Located within walking distance to Rockwood Conservation Area, as well as nearby shops, restaurants, and schools, this home offers both convenience and the allure of nature's beauty. Certain images have undergone virtual renovations and will be noted as such in the photo gallery. (id:51300)
RE/MAX Escarpment Realty Inc
274 Alma Street
Rockwood, Ontario
Welcome to this charming Victorian-style home nestled on a spacious, mature lot, offering tranquility and modern comforts in one. Boasting three bedrooms, this residence exudes classic elegance with contemporary updates throughout. The heart of the home lies in its updated kitchen, featuring sleek granite counters and ample cabinetry, complemented by hardwood flooring that graces the main level. Convenience meets functionality with a main floor mudroom and laundry room, alongside a convenient 2-piece powder room. The expansive living and dining rooms impress with their 9-foot ceilings, high baseboards, and illuminating pot lights. Upstairs, three generously sized bedrooms await, adorned with high-end broadloom, while a luxurious 4-piece bathroom showcases quartz counters and porcelain tiles. Step outside through the kitchen's walk-out onto a spacious 18' x 14' deck, perfect for entertaining or simply enjoying the serene surroundings. Located within walking distance to Rockwood Conservation Area, as well as nearby shops, restaurants, and schools, this home offers both convenience and the allure of nature's beauty. Certain images have undergone virtual renovations and will be noted as such in the photo gallery. (id:51300)
RE/MAX Escarpment Realty Inc
172 Frederick Street
Stratford, Ontario
This lot is being offered in conjunction with 169 Frederick Street. Great site for a new commercial/industrial building with additional space for parking or storage across the street at 169 Fredrick. The door is open to a unique design opportunity and option to build a shop with accessory dwelling pending city approval. Call today for more information. (id:51300)
RE/MAX A-B Realty Ltd (Stfd) Brokerage
330 Mill Bridge Road
Grey Highlands, Ontario
This home offers plenty of space for everyone and a large yard perfect for play. Situated on just over half an acre in the quaint village of Feversham, this lovingly maintained 3-bedroom side split home awaits its next family. Cared for by its original owners, the house features a semi-open concept main floor that is both spacious and inviting. The large kitchen and dining area flow seamlessly to a back deck overlooking a generous backyard, perfect for family gatherings and outdoor activities. The front living room, with its large window, is bright and airy, offering a wonderful space to entertain or relax. The upper level includes three bedrooms and a 3-piece bathroom, which can be easily converted back into a 4-piece bath if desired. The lower level, accessible directly from the attached 1.5 car garage, boasts a wonderful family room that opens onto a private rear patio. This space, with its propane fireplace, is sure to be the hub of the home, perfect for kids and teenagers to enjoy. An additional 2-piece bath is conveniently located on this level. The unfinished basement, also accessible from the garage, offers a large room that could be transformed into a rec room, a laundry room, and an extra space that could be converted into a fourth bedroom. The exterior of the property has been meticulously maintained, enhancing its curb appeal. Located in the core of Feversham, this home is within walking distance to a park with a playground and river for fishing, local churches, the Feversham Gorge with its scenic hiking trails, and the nearby arena and community center. Come and experience the charm and comfort of this beautiful family home in Feversham. **** EXTRAS **** All showings must be booked via Broker Bay MLS# 40607057 (id:51300)
RE/MAX Summit Group Realty
202 Birchwood Avenue
Kincardine Twp, Ontario
Welcome to 202 Birchwood Ave! This beautiful y/round cottage/home is truly one of a kind! This entire 1585 sqft home has been completely renovated in the past 4 yrs w/high end finishes. This incredibly private property is nestled in mature trees on over 1/2 an acre of land w/spacious entertaining areas everywhere you look! This unique property can be a great luxury cottage or a lovely recreational home. Just across the street from Lake Huron's famous sunsets w/your own lake view from the balcony! Enjoy a morning coffee overlooking the lake, pool deck or treed in lot...so many options to choose; a covered patio, large wrap around balcony, spacious lot & fire pit or the pool deck! Exterior features; A circular drive w/tons of parking, portable garage, large garden shed, attached work shop w/electrical, above ground pool (27 ft around & 4 ft deep), w/new solar blanket, a fenced in vinyl pool deck & attached pool house w/extra fridge & change room, leaf guard w/life time warranty & so much more! Interior is fully renovated w/high end vinyl flooring & quartz countertops throughout, a stunning new Kitchen w/new 'Frigidaire Professional' appliances, pull out spice rack, pull out recycling cabinet, a pantry w/pull out shelves as well as a natural gas stove w/pot filler. 2nd floor features; an open concept living room, dining room & kitchen w/a Lakeview, a tongue & groove wood ceiling, a two piece bath & a cozy propane fireplace. Main floor features; 3 bedrooms, laundry closet, primary bedroom w/a private patio & impressive 5 piece 'cheater' ensuite. Last but not least you'll find a bonus finished family room on the lower level as well as a large utility room w/work bench & sump pump. Additional features include; municipal water, vinyl windows throughout, new natural gas furnace & A/C (in 2022), Natural gas water heater (rental) & the entire interior is freshly painted. Don't miss out on this cottage/home oasis. Check out the link attached for video. (id:51300)
Lake Range Realty Ltd. Brokerage (Kincardine)
124 Greene Street
South Huron, Ontario
Welcome to this exquisite two-storey home that backs on to a ravine, boasting approximately 2,400 sqft of beautifully finished living space. This home combines modern exterior finishes with a well-designed interior, perfect for contemporary living. The main floor features impressive 9-foot ceilings, enhancing the spacious and airy feel. The open-concept layout seamlessly connects the kitchen, dinette, and great room, creating an ideal space for both family gatherings and entertaining. The kitchen is a chef's delight, complete with a great-sized island, a butler's pantry with ample cabinetry, and elegant quartz countertops. A spacious mudroom adds convenience, while a 2-piece bathroom on this level ensures guest's comfort. The main floor laundry room adds a layer of practicality, making daily chores more manageable and keeping the upstairs living areas serene and clutter-free. Upstairs, you'll find four generously sized bedrooms, providing ample space for a growing family. The primary bedroom is a true retreat, featuring a luxurious 5-piece ensuite with a glass-enclosed curb-less tiled shower, a relaxing soaker tub, and a walk-in closet. An additional 3 comfortable size bedrooms, a full 5-piece bathroom on the second floor offers convenience and style for the rest of the family. The walk-out basement, though unfinished, presents a fantastic opportunity to customize additional living space to suit your needs. Whether you envision a recreation room, home gym, or guest suite, the possibilities are endless.This exceptional property is designed for modern living with its elegant finishes and thoughtful layout. Don't miss your chance to make this stunning house your forever home. The main floor laundry room adds a layer of practicality, making daily chores more manageable and keeping the upstairs living areas serene and clutter-free. (id:51300)
Century 21 First Canadian Corp.
21 - 9839 Lakeshore Road
Lambton Shores, Ontario
Welcome to 21-9839 Lakeshore Rd, Grand Bend, ON! Nestled within a friendly trailer park community, this beautifully maintained, year-round, 2-bedroom mobile home offers a clean and spacious interior that seamlessly blends modern convenience with affordable living. The open floor plan features a kitchen and living area with large windows, enhancing the sense of spaciousness with an abundance of natural light. Additional highlights include updated flooring, heated waterlines, an updated kitchen, improved lighting, a covered deck, and in-suite laundry. One of the most remarkable and rare features of this home is the inclusion of a garage, a highly sought-after amenity that provides valuable storage and parking space. The land lease fee of $599.25 includes property taxes, municipal water, park septic system, an in-ground pool, a clubhouse, a pavilion, RV/boat parking, and common grounds/road maintenance. This well-maintained community is conveniently located close to the great beaches of Lake Huron, several public golf courses, and the Pinery Provincial Park. Book your showing today! (id:51300)
Maverick Real Estate Inc.
795099 East Back Line
Grey Highlands, Ontario
Discover this exquisite red brick Victorian home with charming additions, situated on a stunning 2.7 acres. This home is perfect for creating cherished memories, whether you choose to live here full-time or use it as an escape from busy city life. Featuring 4 bedrooms and 2 full baths, this home boasts an updated kitchen with a breakfast nook that opens to the private side yard. The kitchen is warmed by a charming woodstove and complemented by a forced air propane furnace for efficient heating. The separate dining room is perfect for holiday gatherings, and the living room offers a great space for the kids to hang out. A magnificent 2-storey timber frame addition houses a great room that overlooks beautiful gardens and the upper primary bedroom. The serene courtyard with a decorative pond will surely be where you'll spend your spare time, taking in the beauty that surrounds you. The main floor includes a convenient laundry room and a spacious office directly off the foyer, which also leads to the attached garage. For the handy person or outdoor enthusiast, the detached garage with a workshop provides ample space for projects and storage, freeing up the attached garage for parking. The property also features a well-maintained barn, perfect for various uses limited only by your imagination. Gardeners will appreciate the greenhouse, an ideal starter setup for someone with a green thumb. Additionally, the extensive raspberry crop currently grown and sold by the owners offers a great opportunity for anyone looking to operate a small agricultural venture. Situated on a hard surface road, this home's location is unbeatable, just minutes from Markdale and a short 5-minute drive to the top of BVSC. Experience the perfect blend of historic charm and modern convenience, making this home a place youll love to live both inside and out. This property truly captures the essence of beauty and functionality, inviting you to explore all it has to offer. **** EXTRAS **** All showings must be booked via Broker Bay MLS# 40607002 (id:51300)
RE/MAX Summit Group Realty
795099 East Back Line
Grey Highlands, Ontario
Discover this exquisite red brick Victorian home with charming additions, situated on a stunning 2.7 acres. This home is perfect for creating cherished memories, whether you choose to live here full-time or use it as an escape from busy city life. Featuring 4 bedrooms and 2 full baths, this home boasts an updated kitchen with a breakfast nook that opens to the private side yard. The kitchen is warmed by a charming woodstove and complemented by a forced air propane furnace for efficient heating. The separate dining room is perfect for holiday gatherings, and the living room offers a great space for the kids to hang out. A magnificent 2-storey timber frame addition houses a great room that overlooks beautiful gardens and the upper primary bedroom. The serene courtyard with a decorative pond will surely be where you'll spend your spare time, taking in the beauty that surrounds you. The main floor includes a convenient laundry room and a spacious office directly off the foyer, which also leads to the attached garage. For the handy person or outdoor enthusiast, the detached garage with a workshop provides ample space for projects and storage, freeing up the attached garage for parking. The property also features a well-maintained barn, perfect for various uses limited only by your imagination. Gardeners will appreciate the greenhouse, an ideal starter setup for someone with a green thumb. Additionally, the extensive raspberry crop currently grown and sold by the owners offers a great opportunity for anyone looking to operate a small agricultural venture. Situated on a hard surface road, this home's location is unbeatable, just minutes from Markdale and a short 5-minute drive to the top of BVSC. Experience the perfect blend of historic charm and modern convenience, making this home a place you’ll love to live both inside and out. This property truly captures the essence of beauty and functionality, inviting you to explore all it has to offer. (id:51300)
RE/MAX Summit Group Realty Brokerage
296 Carling Street
Exeter, Ontario
Welcome to an exceptional opportunity to build your dream home in the heart of Exeter. This vacant building lot, soon to be severed is conveniently situated close to downtown, schools, and within a rapidly growing community. It offers the perfect canvas for your new residence. All essential services required for hook up (water, sewer, electricity) will be fully installed before the closing date, ensuring a hassle-free start to your construction project. Exeter is known for its welcoming community atmosphere and steady growth, making it a desirable place to live and invest in property. This property presents an excellent opportunity to build a custom home tailored to your preferences in a family oriented town. Contact your agent today to schedule a viewing and take the first step towards making this lot your own. (id:51300)
Coldwell Banker Dawnflight Realty (Exeter) Brokerage
330 Mill Bridge Road
Feversham, Ontario
This home offers plenty of space for everyone and a large yard perfect for play. Situated on just over half an acre in the quaint village of Feversham, this lovingly maintained 3-bedroom side split home awaits its next family. Cared for by its original owners, the house features a semi-open concept main floor that is both spacious and inviting. The large kitchen and dining area flow seamlessly to a back deck overlooking a generous backyard, perfect for family gatherings and outdoor activities. The front living room, with its large window, is bright and airy, offering a wonderful space to entertain or relax. The upper level includes three bedrooms and a 3-piece bathroom, which can be easily converted back into a 4-piece bath if desired. The lower level, accessible directly from the attached 1.5 car garage, boasts a wonderful family room that opens onto a private rear patio. This space, with its propane fireplace, is sure to be the hub of the home, perfect for kids and teenagers to enjoy. An additional 2-piece bath is conveniently located on this level. The unfinished basement, also accessible from the garage, offers a large room that could be transformed into a rec room, a laundry room, and an extra space that could be converted into a fourth bedroom. The exterior of the property has been meticulously maintained, enhancing its curb appeal. Located in the core of Feversham, this home is within walking distance to a park with a playground and river for fishing, local churches, the Feversham Gorge with its scenic hiking trails, and the nearby arena and community center. Come and experience the charm and comfort of this beautiful family home in Feversham. (id:51300)
RE/MAX Summit Group Realty Brokerage
28 Basil Crescent
Middlesex Centre, Ontario
Welcome to your new home! This beautiful model home by Richfield Custom Homes is an absolute dream. Coming through the front door you will find engineered hardwood floors leading to your home office space, perfect for anyone needing a space to work from home! The main floor then opens up to the spacious living room, kitchen and dinette. Through the kitchen you will find a walk-in pantry and quartz countertops with a beautiful large island. Upstairs the primary bedroom is a dream! Coming in to your very spacious bedroom you will find a walk-in his and hers closets as well as a 5 piece ensuite bath with a beautiful glass tiled shower, free standing bathtub and quartz countertops with double sinks. Continuing through the upper floor you will find two more bedrooms connected by a jack and jill bathroom as well as one more bedroom with its own ensuite! Located in desirable Clear Skies Ilderton, this is one you won't want to miss! (id:51300)
Nu-Vista Premiere Realty Inc.
1367 King Street N Unit# 1
St. Jacobs, Ontario
Welcome to TEA, Earth & Sky – Waterloo Region's go-to spot for all things tea and spirituality! This profitable store has been a labor of love for the current Owners, who have built a thriving small business on hard work and strong customer connections. They are ready to pass their torch and offer their full support, product knowledge, a list of trusted suppliers, and a store website equipped with e-commerce to you to ensure that this beloved business continues to be a success! Situated on the strip of the charming Village of St. Jacobs, the store location also sets you up to succeed as this popular tourist destination attracts visitors all year round. 1 MILLION TOURISTS VISIT YEARLY! With bus tours bringing traffic directly to the Village, it's quaint shops and the St. Jacob's Farmer's Market. What's more is that the rent is affordably low and the local community is great as the Business Improvement Area (BIA) is dedicated to helping stores like this one thrive. Interested in learning more about this promising venture? Reach out today! (id:51300)
Royal LePage Wolle Realty
45 John Street N
Bluewater, Ontario
Fully renovated 1360 sq.ft. brick bungalow with the perfect setting on the edge of Zurich, overlooking farmland and Lake Huron. Situated on a spacious 87' x 100' lot at the end of a dead end street with a concrete drive, double car garage and covered front entrance. Step into this home and be wowed by all the recent updates throughout the bright modern space. Open concept floor plan all on one floor with a great layout and flow that features luxury vinyl plank flooring and pot lighting throughout. Kitchen features granite countertops, stainless steel appliance, center island and modern cabinetry. Living room with large picture window and there are 3 spacious bedrooms. Main full 5 piece bathroom includes a double vanity. 2 piece Powder room is off the kitchen. Laundry room with access to the back yard patio and room for storage or mini bar. Unwind and relax on the back yard patio with endless views of farmland plus a bonus Lake Huron sunset! Gas heater in the garage for the handy man's workshop. Close to all the amenities of Zurich with local shops, arena, schools, churches, post office, grocery store, playground and ball diamond. Just a short 5 minute drive to the beaches of Lake Huron. (id:51300)
RE/MAX Bluewater Realty Inc.


