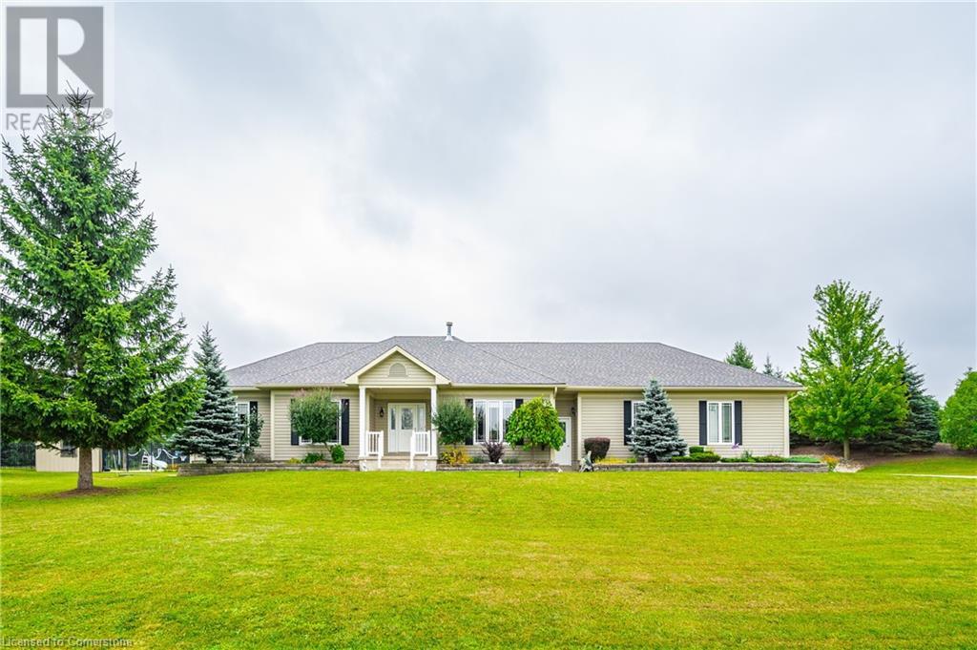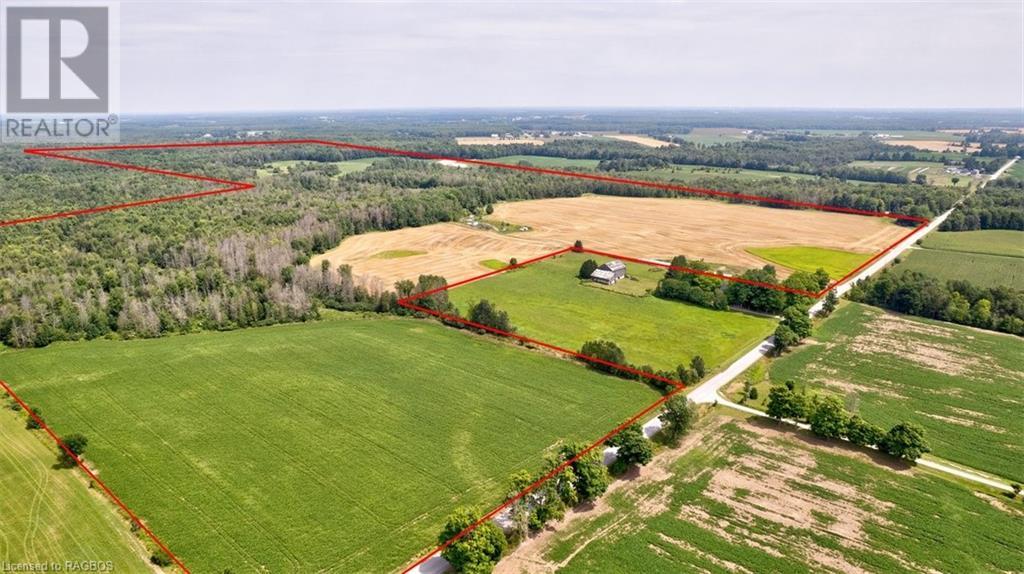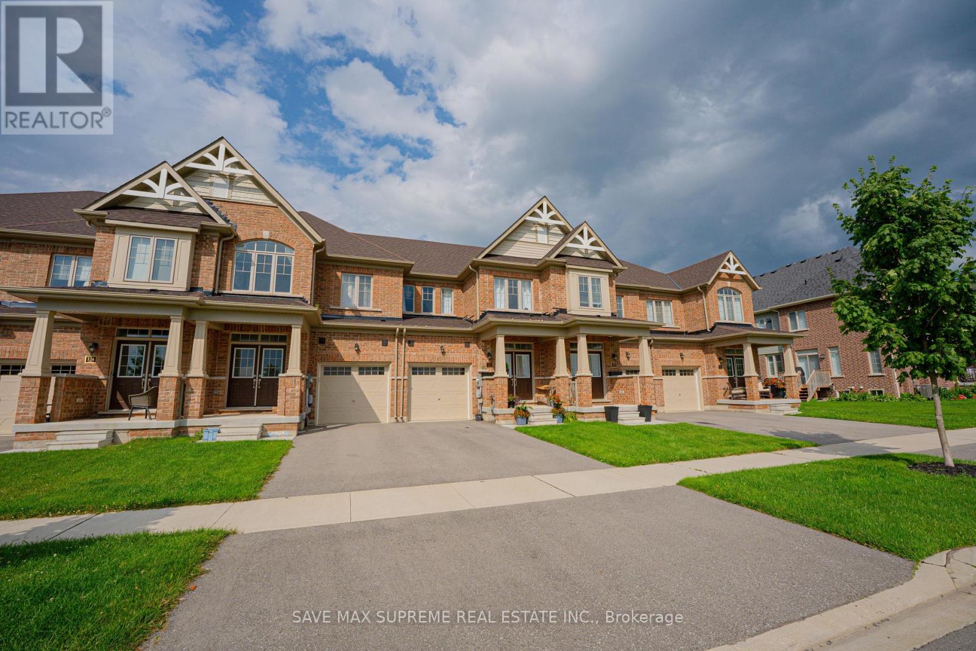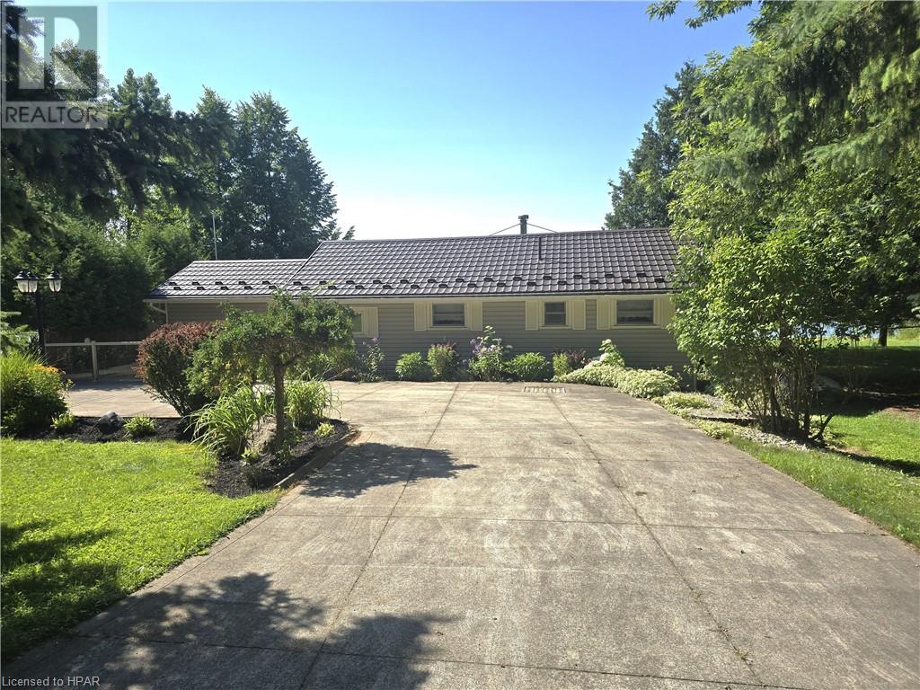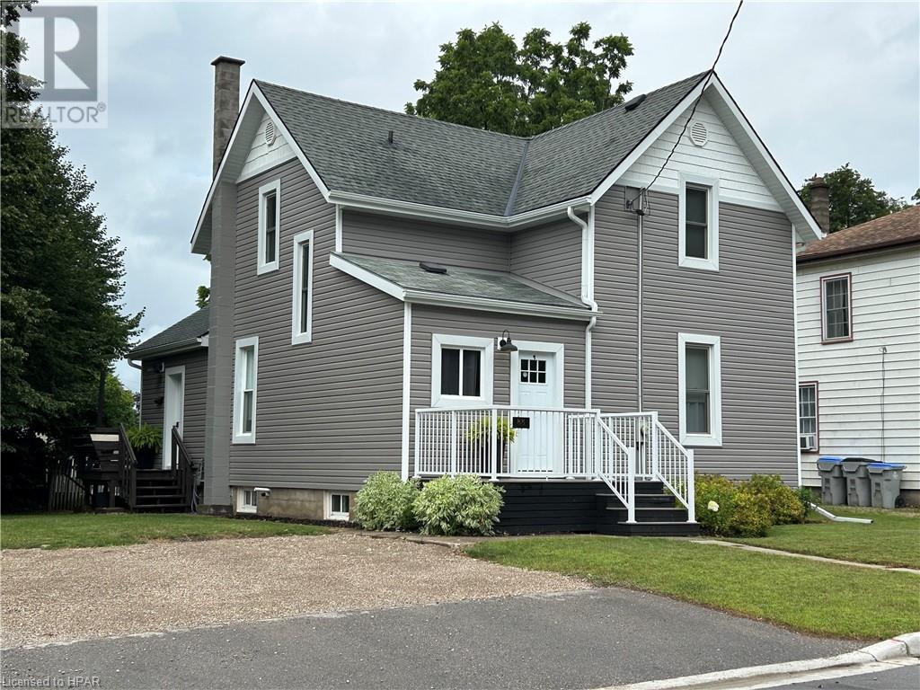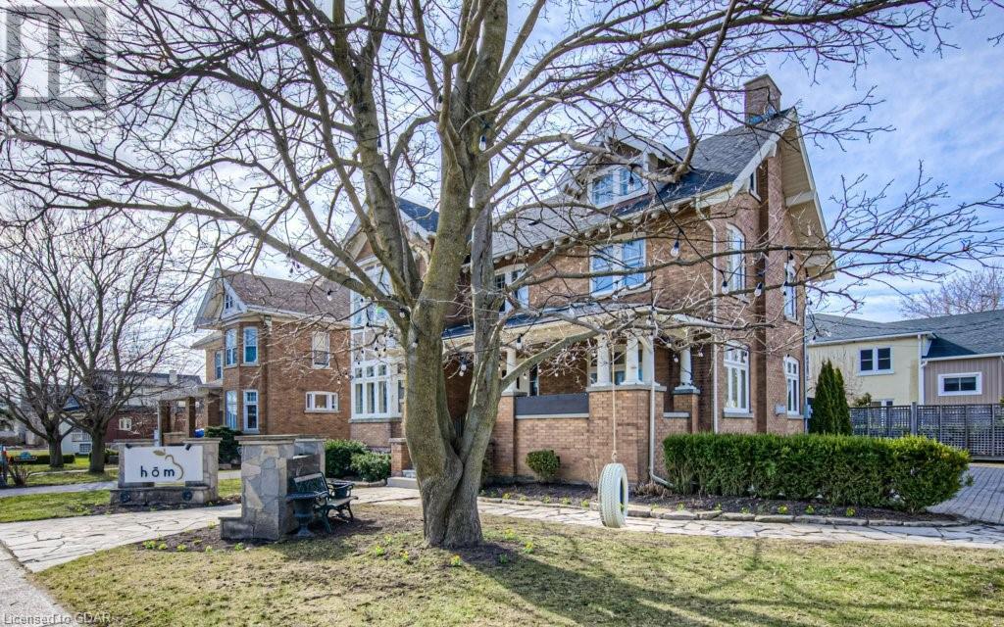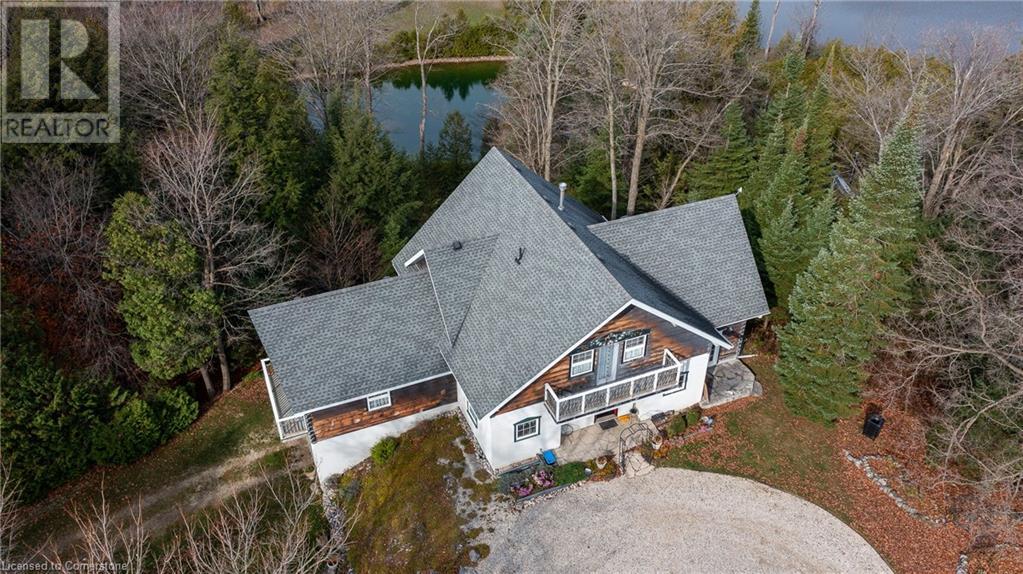Listings
77347 Forest Ridge Road
Central Huron, Ontario
EXCELLENT VALUED BUILDING LOT NEAR BAYFIELD!!! Here's your chance to build in picturesque Forest Ridge located just east of Bayfield. Approx 3/4 acres of tranquility w/towering trees. 105' frontage. 300' depth allows for you to use your imagination to build your new home. Quaint street. Easy bicycle ride to charming Main Street, shops, restaurants, beach & Bluewater Golf & Country Club. Municipal water, natural gas, hydro & internet available. Paved road. Buyer to install their own septic system. 12 minute drive to Goderich. Only a few lots left in this lovely subdivision. Owner has cleared a building envelope to make it easier for the new owner to build. No timeline on building. Invest now and build later. Don't wait on this one! (id:51300)
RE/MAX Reliable Realty Inc.(Bay) Brokerage
56 Albert Street N
Goderich, Ontario
Welcome to this exceptional triplex located at 56 Albert St N in the thriving rental market of Goderich, Ontario. This fully rented property boasts strong leases with carefully vetted tenants, ensuring a reliable and positive cash flow. Featuring two main floor units and one upper unit, this triplex has been freshly renovated and upgraded to offer modern and comfortable living spaces. Each unit has been thoughtfully designed to maximize functionality and appeal, attracting quality tenants who appreciate the attention to detail and contemporary finishes. The prime location in Goderich provides convenient access to local amenities, shops, and restaurants, making it an attractive choice for renters. With its strong rental income and excellent tenant history, this property represents a fantastic investment opportunity. Don't miss your chance to own this cash flow-positive triplex in one of Goderich's most sought-after areas. Listed at an impressive 7.2% Cap Rate- Whether you're a seasoned investor or just starting out, this property promises a steady and lucrative return. (id:51300)
Royal LePage Heartland Realty (God) Brokerage
77683 Bluewater Highway Unit# 4
Central Huron, Ontario
Welcome to Lot 4, a beautiful Northlander model where lakeside living meets elegance in this stunning ravine lot home. Nestled in the picturesque Bluewater Shores community, this turnkey furnished 2-bedroom, 2-bathroom property exudes pride of ownership and is move-in ready. The spacious open-concept layout features a cozy electric fireplace and a gourmet kitchen with stainless steel appliances, a beverage fridge, and a walk-in pantry. Step outside to enjoy morning coffee on one of the two covered porches or unwind with breathtaking Lake Huron sunsets from the back deck. The landscaped grounds include stamped concrete walkways, a detached garage, a shed, and a Sommers generator. Community amenities abound with private beach access, pickleball courts, an inground heated pool, and a clubhouse, all just a stone's throw away. This property is located only minutes from the beautiful village of Bayfield or a short drive along the shoreline to Canada's prettiest town, Goderich. Golf enthusiasts will appreciate the nearby Bluewater Golf Course. This turnkey furnished home, free from added HST, offers an unparalleled lifestyle in a serene, picturesque setting. (id:51300)
Royal LePage Heartland Realty (Seaforth) Brokerage
9471 Sideroad 17 Road
Erin, Ontario
.Discover the perfect blend of contemporary comfort and rural charm in this stunning bungalow ideally situated in the picturesque countryside near the GTA and the charming town of Erin. As you arrive , you will be greeted by the elegant facade of the modern bungalow featuring a spacious 3 car garage (has steps down to basement).Step inside to discover an inviting open floor plan with stylish finishes, built in fireplace, high ceilings and a chefs kitchen that will inspire your culinary creativity with high end appliances and loads of counter space and cabinetry 2 sinks, gas stove, wall oven and large pantry. There are 3 generous sized bedrooms on the main level with an extra bedroom in the lower level. The heart of the home is its beautifully designed living and dining areas, seamlessly connecting to the outdoor spaces. Enjoy year round living with a walkout from primary bedroom to a luxurious hot tub on the engineered deck. The adjoining gazebo provides a charming spot for dining or quiet reflection all set against the backdrop of your expansive property. For the hobbyist the property features a 25 x 40 heated workshop with a loft and 11oV/220V hydro, offering endless possibilities for projects .Experience the best of both worlds with this exceptional property - modern amenities, a serene equestrian setting on 1.57 acres and easy access to the vibrant life of the GTA. This home is not just a residence but a lifestyle. Dont miss the opportunity to make it yours! (id:51300)
RE/MAX Twin City Realty Inc.
41 Cedarbush Crescent Pvt Crescent
Puslinch, Ontario
This beautiful, 2 bedroom, freehold bungalow will entice both first time home buyers and downsizers looking to simplify. That's right, the Mini Lakes community is a perfect fit for all ages. The interior boasts a thoughtfully designed open-concept layout, featuring a spacious kitchen with ample cupboards, stainless appliances, and room for a full dining table—a culinary enthusiast's dream. The expansive living room, bathed in natural light from beautiful windows and complete with high-end luxury vinyl flooring (2022), invites you to unwind in style. Outside, a private deck off the kitchen beckons for tranquil summer gatherings and delightful entertainment. A leisurely stroll leads you to the water's edge, where you can marvel at jumping fish, listen to birdsong, and witness kayakers embracing the essence of this exclusive community. Enjoy the inground heated pool, bocce ball area, library, garden plots, and social events held at the Rec Hall. Upon arrival at Mini Lakes, a sense of relaxation envelops you, leaving behind the day's stresses. Opting for this freehold property over a condo grants you the luxury of hosting BBQs on your deck, claiming a piece of lush grass as your own, and effortlessly transporting groceries from car to doorstep. Noteworthy updates include a new furnace and A/C installed in 2022, ensuring year-round comfort, and a roof replacement in 2018, providing peace of mind for years to come. Mini Lakes is not just a place; it's a hidden gem waiting to be discovered. Visit and experience its allure firsthand—I guarantee you'll be pleasantly surprised. (id:51300)
Coldwell Banker Neumann Real Estate Brokerage
27 Highland Road
Clifford, Ontario
Welcome to your dream home! Nestled on a beautifully maintained 2-acre lot in the charming town of Clifford, Ontario, this exquisite bungalow offers the ideal combination of space, style, and functionality. As you approach this impressive property, you'll immediately appreciate the meticulous care that's been given to both the home and its surroundings. The sprawling grounds feature lush landscaping and an inviting in-ground pool—perfect for relaxing or entertaining on sunny days. Step inside to discover a thoughtfully designed layout that seamlessly blends comfort and elegance. The main level boasts three spacious bedrooms, each offering generous closet space and abundant natural light. The open-concept living and dining areas are perfect for family gatherings or quiet evenings, with large windows that offer picturesque views of the property. The lower level adds tremendous value with a well-appointed in-law suite. This fully equipped mortgage helper includes two cozy bedrooms plus a den, making it ideal for extended family or rental income. The suite features a separate entrance and a convenient walk-up, ensuring privacy and ease of access. Outside, the property offers ample parking for guests, family, and friends. Whether you're hosting a large gathering or simply enjoying a quiet evening under the stars, the expansive outdoor space provides the perfect setting. Don’t miss this rare opportunity to own a piece of paradise in Clifford. With its exceptional features and prime location, this bungalow is truly a place where you can create lasting memories. Schedule your private showing today and experience all that this stunning property has to offer! Notes: Hot water tank and softener (Rented) 2 months old. Septic pumped 2 years ago. (id:51300)
Keller Williams Home Group Realty
159 Greene Street
South Huron (Exeter), Ontario
Assignment Sale - This Stunning Newly Built Detached House In Exeter, ON, Features 4 Spacious Bedrooms And 2.5 Luxurious Bathrooms. Designed With Modern Living In Mind, It Is Loaded With High-End Upgrades That Enhance Both Its Functionality And Aesthetic Appeal. As You Arrive, The Handy Paver Driveway Immediately Captures Your Attention, Offering Durability And A Touch Of Elegance. The Attached Garage, Equipped With Garage Door Opener, Ensures Convenience And Security. Inside, The Open-Concept Layout Seamlessly Connects The Living, Dining, And Kitchen Areas, Creating A Perfect Space For Family Gatherings And Entertaining. The Upgraded Shaker-Style Kitchen Is A Chefs Dream, Boasting Sleek Cabinetry And Stunning Quartz Countertops That Provide Ample Workspace And An Elegant Finish. The Kitchen Is Designed To Ensure A Seamless Cooking Experience. One Of The Standout Features Of This Home Is The Built-In Ceiling Speakers, Which Allows You To Enjoy High-Quality Sound Throughout The Main Living Areas & Master Bedroom, Perfect For Setting The Mood For Any Occasion. The Central Vacuum Unit Adds An Extra Layer Of Convenience, Making Cleaning Effortless And Efficient. Each Of The 4 Bedrooms Offers Generous Space, Abundant Natural Light, And Well-Designed Closets. The Master Suite Is A True Retreat, Featuring A Luxurious Ensuite Bathroom With Modern Fixtures And A Spacious Walk-In Closet. The Additional 1.5 Bathrooms Are Equally Well-Appointed, Ensuring Comfort For Family And Guests Alike. This Fully Upgraded Home In Exeter Combines Luxury, Practicality, And Modern Design, Making It The Perfect Choice For Discerning Buyers Seeking A High-Quality Lifestyle. Additionally, The Assignment Fee Is Covered By The Seller. This Arrangement Ensures That The Buyer Incurs No Additional Costs Related To The Assignment Process. (id:51300)
Nu-Vista Premiere Realty Inc.
Lt 33 Pt Lt 34 11th Concession
Minto, Ontario
Opportunity Knocks. This 241 acre farm with 95 workable acres! Located on 11th Line, Minto, between Harriston and Clifford. If you are looking for a great building site or want to expand your farming operation this might be for you. There is a possibility to sever into 2 parcels for 2 farm properties. Call for further details. (id:51300)
Royal LePage Rcr Realty
495 Main Street W
Listowel, Ontario
Welcome to this stunning century home that exudes timeless elegance, character and charm. As you step inside you will be greeted by the original stain glass windows that fill the space with a warm and inviting ambiance. Hardwood floors through out the home add a touch of sophistication and a sense of history. The second floor of this home offers 4 spacious bedrooms for a growing family or those who simply appreciate the luxury of extra room and making the second floor complete is a 3pc bathroom. Your main floor is has functional layout with a generous size kitchen, formal dining room, family room, library(den) and a large living room with a gas fire place and plenty of natural light. This home has been meticulously maintained from top to bottom with crown molding, original trim work, hardwood floors, updated bathrooms and so much more. Situated on a corner lot and just steps from downtown Listowel, you will have easy access to shops, restaurants and all the amenities this vibrant community has to offer. Don't miss your chance to own a piece of history and experience the beauty of Hilltop House. (id:51300)
Kempston & Werth Realty Ltd.
347 Queen Street N
Durham, Ontario
Over 1500 sq ft above grade is this Townhouse at 347 Queen St North in Durham. Construction has 95% finished , looks great & Sept closing available if needed... Back split design will allow for bigger principle rooms on main floor that incudes 3 bedrooms including Master with Ensuite, & a family bathroom, Great Room and large kitchen/dining area on the Main floor with lower level finished also with Rec Room large enough for kids & adults alike, another bedroom, utillity & storage rooms. Outside yards Sod is down!! Paved laneway when time/weather permits will be done..Good appliance pkg Also!! Quick Closing is available so Get in first before it's gone!! (id:51300)
Century 21 Heritage House Ltd.
245 Geddes Street
Elora, Ontario
Welcome to 245 Geddes Street, a breathtaking custom-built residence nestled in the vibrant heart of downtown Elora. This exquisite home built in 2021 showcases unparalleled craftsmanship and premium finishes at every turn. Natural light floods the interior, accentuating the luxurious heated flooring in the bathrooms and foyer, and the elegant engineered hardwood throughout. Solid wood privacy doors open to reveal a spacious kitchen, adorned with high-end appliances, quartz countertops, and a generous island perfect for entertaining. Adjacent to the kitchen, the charming dining room and inviting family room, featuring a striking gas fireplace, create a warm and welcoming atmosphere. Upstairs, the residence offers three generously sized bedrooms, a convenient laundry area, a stylishly appointed bathroom, and a sumptuous primary suite complete with a walk-in closet and a spa-like ensuite. The finished basement, with its 9-foot ceilings, provides additional living space including an extra bedroom currently set up as a home gym, a versatile rec room, ample storage, and a luxury three-piece bathroom. Outdoors, a large covered front porch, mature trees, and a low-maintenance landscaped yard invite relaxation and enjoyment. With C4 zoning, this property offers a wealth of possibilities. This showpiece home can come furnished, and a great rental possibility! This is Downtown Elora's best kept secret, perfectly tucked away from view of the street. Experience this exceptional home for yourself—schedule your private tour today! (id:51300)
RE/MAX Twin City Realty Inc.
124 Drexler Avenue
Guelph/eramosa (Rockwood), Ontario
Welcome To 124 Drexler Ave, Rockwood! This Nearly New, 2-Year-Old Home Is In An Ideal Neighbourhood With Rockmosa Park, Soccer Fields, Ball Diamonds, A Splash Pad, The Library, A School And So Much More All Within Walking Distance Of Your Front Door. With Over 3,000 Sq Ft Of Living Space, This Home Is Bound To Meet All Your Needs. The Main Floor Features A Separate D/R, A Large Eat-In Kitchen With Centre Island, Breakfast Bar. The F/R Is Open To The Kitchen And Has Lots Of Windows And A Gas Fireplace. Enjoy The Convenience Of A Mud Room With Side Entrance As Well As An Entrance Into The Double Car Garage. Upstairs The Primary Br Is Spectacular With Double Door Entry, A Huge W/I Closet And A Spa-Like 5-Piece Ensuite. Two Bdrms Share A Jack-And-Jill 5-Piece Bathroom, One Bdrm Has Semi-Ensuite Privileges With The Main Bathroom. Large Upper-Level Laundry. **** EXTRAS **** Upgrades- Kitchen Cabinets, Hardwood Flooring, Stairs, Located just 10 minutes to Guelph Acyon & 40 Minutes to Toronto Airport. you will find this home conveniently Located. (id:51300)
Save Max Real Estate Inc.
120 Mutrie Boulevard
Guelph/eramosa, Ontario
Welcome To This Beautifully Appointed 3-bed 3 bath Freehold Townhome (4 yrs Old) built by Fernbrook in the sought after neighbourhood of Rockwell Estates. Gleaming Hardwood Flooring on the Main Level & Upper Hall complemented by an Upgraded Oak Staircase. This Open Concept Main Floor Boasts 9ft Ceiling that opens into an Elegant Living/Dining room Overlooking the Chef Delight Kitchen with Centre Island & Stainless Steel Appliances. 3 Generous Size Bedrooms On the Upper Level. Primary Bedroom W/Walk In Closet And 4 Pc Ensuite. Basement Waiting For your Creativity To be Used as an Entertainment Area. **** EXTRAS **** Walking Distance To School. 15 Min To University Of Guelph. Short Drive To Halton Hills & Blue Springs Golf Club. 25 Min To Milton & Toronto Premium Outlets. (id:51300)
Save Max Supreme Real Estate Inc.
231 Mary Street
Guelph/eramosa (Rockwood), Ontario
Very Rare Opportunity To Own This Inviting 2 1/2 Storey Detached Home Featuring 5 Bedrooms, 2 Washrooms, Nestled On A Corner Lot; In The Tranquil Embrace of Guelph-Eramosa. This Property Offers An Exciting Opportunity To Let Your Imagination Run Wild As You Create A Home That's Uniquely Yours! Boasting 5 Bedrooms With Abundant Natural Light Across Its Expansive Layout. Charming Exterior, Large Lot, Private Backyard Providing Plenty Of Room For Outdoor Enjoyment. Partially Finished Basement With Lots Of Storage. Whether You're Looking To Settle Down With Your Growing Family Or Embark On Your Next Renovation Project, This Property Offers Endless Possibilities. Close To Shopping, Go Train, Parks, Schools, Highways, More! **** EXTRAS **** Fridge, Stove, Washer, Dryer, All Electrical Light Fixtures, Hot Water Tank (id:51300)
Exp Realty
554 Road 5 S
Conestogo Lake, Ontario
Location, location, location. This 4 bedroom turnkey cottage has this in spades as it is located on a over 1/2 acre lot where the 3 fingers of Conestogo Lake meet. This fantastic lot offers 132' of lakefront with a stamped concrete patio at the waters edge and a large lawn area for sports, games and other fun. The large deck is covered and has a glass railing for an unobstructed view of the lake. The 16' x 32' boathouse has a winch to pull your boat and trailer up into the boathouse. The updates are many including roof, siding, glass railings and a armour stone retaining wall to name a few. (id:51300)
RE/MAX Midwestern Realty Inc. Brokerage
88 Kirk Street
Clinton, Ontario
Welcome to this charming 1.5 storey duplex, perfect for both homeowners and investors. This property features a main floor unit with two bedrooms and a second-floor unit with one bedroom, each offering unique and desirable amenities. You can appreciate the enhanced curb appeal with the fresh siding, eavestroughs, soffit & facia(2023). The main floor has had some tasteful updates which provide a modern and comfortable living space. Key updates include drywall in the living room, lighting, interior doors, increased ceiling height, new flooring throughout the dining room, living room, bedrooms and bathroom adding a touch of elegance and comfort underfoot. The kitchen countertops have also been replaced, providing a stylish and functional workspace. The bathroom has been completely remodeled, featuring modern fixtures and finishes. The entire main floor is a bright and inviting atmosphere. A spacious back deck offers plenty of room to sit and relax while having your morning coffee or maybe indulge in a cold beverage while you bbq your dinner! The second-floor unit offers a cozy and private one bedroom living space with a few upgrades such as the countertop, sink and fixture in the kitchen, some flooring, lighting, 3pc bathroom complete with a new vanity, fixtures and toilet. Inclusion of an in-unit laundry facility saves you trips to the laundromat. If outdoors is where you like to be there is a small composite deck(2023) just the right size for pulling up your lawn chair and enjoying the day! This unit is ideal for a young couple, or single occupant, providing ample space and comfort. This duplex is an excellent investment opportunity or a perfect home for those seeking additional rental income. With it's location, modern updates and thoughtful design, it won’t be on the market for long. Schedule a viewing with your realtor today and experience this delightful property. (id:51300)
Royal LePage Heartland Realty (Seaforth) Brokerage
88 Kirk Street
Clinton, Ontario
Welcome to this charming 1.5 storey duplex, perfect for both homeowners and investors. This property features a main floor unit with two bedrooms and a second-floor unit with one bedroom, each offering unique and desirable amenities. You can appreciate the enhanced curb appeal with the fresh siding, eavestroughs, soffit & facia(2023). The main floor has had some tasteful updates which provide a modern and comfortable living space. Key updates include drywall in the living room, lighting, interior doors, increased ceiling height, new flooring throughout the dining room, living room, bedrooms and bathroom adding a touch of elegance and comfort underfoot. The kitchen countertops have also been replaced, providing a stylish and functional workspace. The bathroom has been completely remodeled, featuring modern fixtures and finishes. The entire main floor is a bright and inviting atmosphere. A spacious back deck offers plenty of room to sit and relax while having your morning coffee or maybe indulge in a cold beverage while you bbq your dinner! The second-floor unit offers a cozy and private one bedroom living space with a few upgrades such as the countertop, sink and fixture in the kitchen, some flooring, lighting, 3pc bathroom complete with a new vanity, fixtures and toilet. Inclusion of an in-unit laundry facility saves you trips to the laundromat. If outdoors is where you like to be there is a small composite deck(2023) just the right size for pulling up your lawn chair and enjoying the day! This unit is ideal for a young couple, or single occupant, providing ample space and comfort. This duplex is an excellent investment opportunity or a perfect home for those seeking additional rental income. With it's location, modern updates and thoughtful design, it won’t be on the market for long. Schedule a viewing with your realtor today and experience this delightful property. (id:51300)
Royal LePage Heartland Realty (Seaforth) Brokerage
364 Wellington Street E
Mount Forest, Ontario
CUSTOM BUILT TOWN HOME WITH OPEN CONCEPT KITCHEN AND DINING AND GREAT ROOM WITH TRACE CEILING AND PATIO DOOR TO COVERED REAR PORCH/PATIO, CUSTOM KITCHEN CABINETS AND ISLAND, OPEN STAIRCASE TO BASEMENT, MASTER BEDROOM WITH WALKIN CLOSET AND 3PC ENSUITE, FOYER, REC ROOM AND GAMES ROOM IN BASEMENT, EXTRA BEDROOM , DEN/OFFICE 4PC BATH WITH SHOWR AND ADDITIONAL 2PC BATH ON MAIN FLOOR, GAS HEAT AND CENTRAL AIR, ATTACHED GARAGE, PAVED DRIVE, LOTS OF ROOM IN THIS TWN HOME (id:51300)
Royal LePage Rcr Realty
Part Lot 3 South Kinloss Avenue
Lucknow, Ontario
This 50 acre cash crop parcel would make a great addition to any farm operation. Located on a paved road north west of Lucknow. Approx. 49 acres workable in two fields with open ditch crossing property. Systematically drained at 40' intervals with drainage map on file for rear field. Soil is Perth clay and Huron silt. 2024 crop is excluded. Closing date is negotiable. (id:51300)
Wilfred Mcintee & Co. Ltd (Lucknow)
Pt Lt 34 Bruce Road 15
Kincardine, Ontario
Nestled in the beautiful countryside in the hamlet of Glammis is this excellent building lot with 128 Ft. frontage and 193 Ft. depth. An opportunity to build a large home and shop in a quiet community located 25 minutes from Bruce Power and the pristine shores of Lake Huron. Well and septic required. Buyer required to complete due diligence. (id:51300)
Wilfred Mcintee & Co Ltd Brokerage (Walkerton)
234 Concession 14 Road E
Flamborough, Ontario
Welcome to your dream country estate! Ideally located on a quiet rd close to highway 401 between Hamilton and Guelph. This breathtaking property spans over ten acres of pristine land, offering a perfect blend of country living and luxury. A beautiful 2023 renovated and addition farmhouse, with over 7000 square feet of living space. This home offers everything for family, friends, and entertaining. Once inside, you will be welcomed by a spacious foyer that leads to a dreamy library, and then past an enchanting dining room with a 14-person table and gas fireplace. Next you'll be greeted by the heart of the home. An awe-inspiring kitchen featuring a magnificent island, adorable pantry, Subzero fridge, Miele double ovens, and a stunning 36-inch Lacanche range. Wide plank wood floors on all levels add a touch of warmth to every room. The primary wing offers beautiful views, ensuite bathroom, stately primary bedroom with double closets and a personal office or dressing room. Open from the kitchen, the cathedral ceiling living room is adorned with a Rumford fireplace. Notice the views and light streaming in from new Anderson Windows all around. To tackle the farm fun a well appointed garage, a mudroom and laundry room off side and back entrance. Outside, a rolling pasture, beautiful barn with separate well, paddocks, heated workshop and tack room. Below, a bright walkout with five-piece bath, 3 bedrooms each with large windows, exercise room, large schoolroom/ rec room, a third fireplace, and radiant floor heating ensure comfort even on the chilliest of days. Two furnaces, a Veisman boiler, all-new plumbing and electrical, and a second laundry room give you peace of mind that your home will function as well as it looks. With 8 bedrooms and 5 bathrooms, there's ample space for everyone to unwind and relax. With picturesque views of paddocks, gardens, pasture, and forests right outside your window, this is how your family is meant to live. (id:51300)
Mcintyre Real Estate Services Inc.
390 Main Street W
Listowel, Ontario
Live where you work! This is a rare opportunity to own a profitable turn-key business and house all-in-one. Discover a strategic investment in Listowel, Ontario, combining a spacious 2900 square foot house with the turn-key restaurant and the only fine dining option in town for 25 years. This house features a three-bedroom, 2-bathroom apartment with an ensuite bathroom in the main bedroom, a spacious living room, a sunroom, and a brand-new kitchen that provides a luxurious living space suitable for personal residence or lucrative rental income. Turn-key restaurant business: This thriving fine-dining establishment is all-inclusive for a seamless start, unmatched probability, and a high-traffic location—exclusive status as Listowel’s only fine-dining restaurant for 25 years. The prime location is on Main Street within a growing community. Celebrated by locals and known by destination diners, the prime location radius is 40 minutes from Kitchener, 40 minutes from Stratford, and 40 minutes from Kincardine. Investment highlights: Turn-key restaurant with a successful track record. Impeccably maintained property with recent upgrades. It is a prime location on Main Street in Listowel, Ontario, with a boasting population. NEW EXTRAS* kitchen suppression system. Fire alarm system. 8 x 5-foot walk-in with a new compressor. Kitchen, exhaust. Roof. Apartment. Kitchen. Upgraded fridges. Separate apartment for living or rental. This is an opportunity that you want to take advantage of. This property represents a rare chance to own a thriving business and a luxury residence in one, with a profitable fine-dining restaurant and well-appointed living space. It is an investment opportunity that must be considered. Opportunities like this do not happen often. Act now to make this unique opportunity and property your own. (id:51300)
RE/MAX Real Estate Centre Inc Brokerage
304399 South Line
Priceville, Ontario
Hidden gem, swim in your private spring fed pond, nestled on over 35 acres in charming Priceville. Carpenter's home with pine log construction has been meticulously maintained. Chef's cherrywood eat-in kitchen designed for the baker/entertainer includes pantry, serving table, lots of drawers/pullouts with dovetail construction thoughtfully designed for optimal functionality. Propane fireplace in kitchen. Main level primary bedroom with ensuite. Upper level includes a loft, 4 pce bathroom and three additional bedrooms all with walkouts to decks and spectacular views. Living room with fireplace and 20' Hickory Vaulted ceilings. Dining room with gorgeous cedar beamed ceiling. Finished basement with newer cedar sauna and updated 3 pce bath in 2023. Property has a workshop and a Bunkie. Beautiful cut walking trails maintained throughout the grounds of this spectacular property. Close to Flesherton 8 mins, Durham 11 mins, skiing at Beaver Valley 26 mins and Beaches in Owen Sound/Meaford 45 mins. Paradise awaits. (id:51300)
Apex Results Realty Inc.
185718 Grey Road 9
Southgate (Dundalk), Ontario
Newly Constructed (2023) Raised Bungalow Nestled On 2.81 Acres Of Sprawling Land! Bonus Oversized Garage With Additional 743 SqFt Of Space, Perfect For Extra Storage & Parking Space! Open Concept Main Floor With Chef's Kitchen Featuring Beautifully Designed Finishes, Large Centre Island, Stainless Steel Appliances, Farmhouse Sink, & Rustic Touches Throughout W/ Wooden Beams. Dining Area With Pot Lights & 2 Way Fireplace Leads To Spacious Family Room, Picturesque Views Of The Backyard With Large Windows, Vaulted Ceilings, Pot Lights, & Walk-Out To Deck. Perfect For Summer BBQ's Or Enjoying The Tranquility That Surrounds. 3 Large Bedrooms Including Primary Bedroom With Walk-In Closet & 3 Piece Ensuite. Additional 3 Piece Bathroom W/ Soaker Tub! Unfinished Basement Boasts High-Ceilings, In-Law Suite Potential W/ Separate Entrance, Bright Above Grade Windows, Laundry Room, & 3 Piece Bath! Exceptional Home W/ So Much Potential, & Activities For Everyone To Enjoy With Pond, Garden Beds, & Garden Sheds! **** EXTRAS **** Many Added Upgrades Throughout Such As: Fibre Optic Internet. Water Softener, Filtration, & Reverse Osmosis System. BoschHeat Pump W/ Propane As Secondary Source (2024). 10 Mins To Dundalk With Grocery Stores, Restaurants, Schools, & More! (id:51300)
RE/MAX Hallmark Chay Realty






