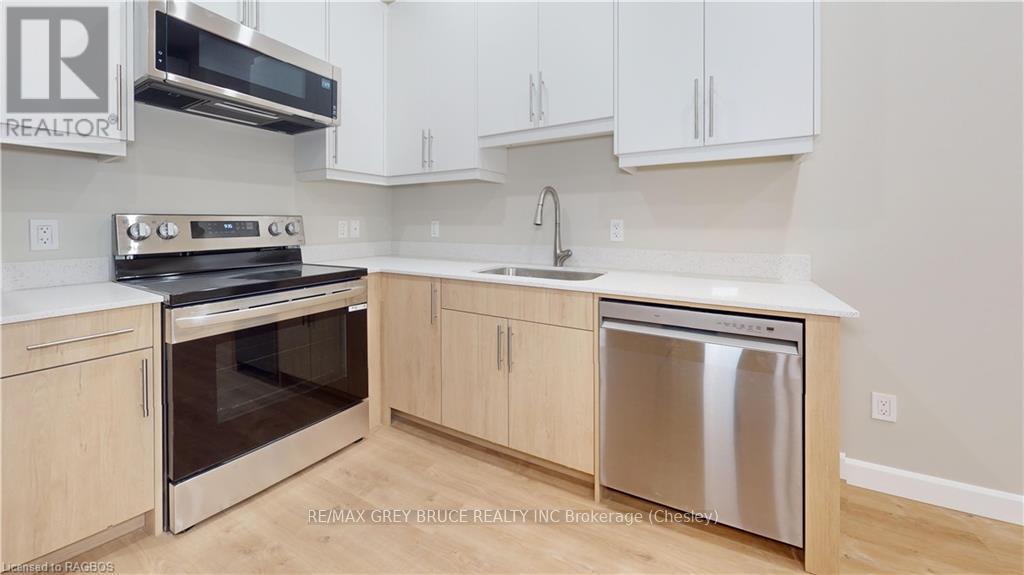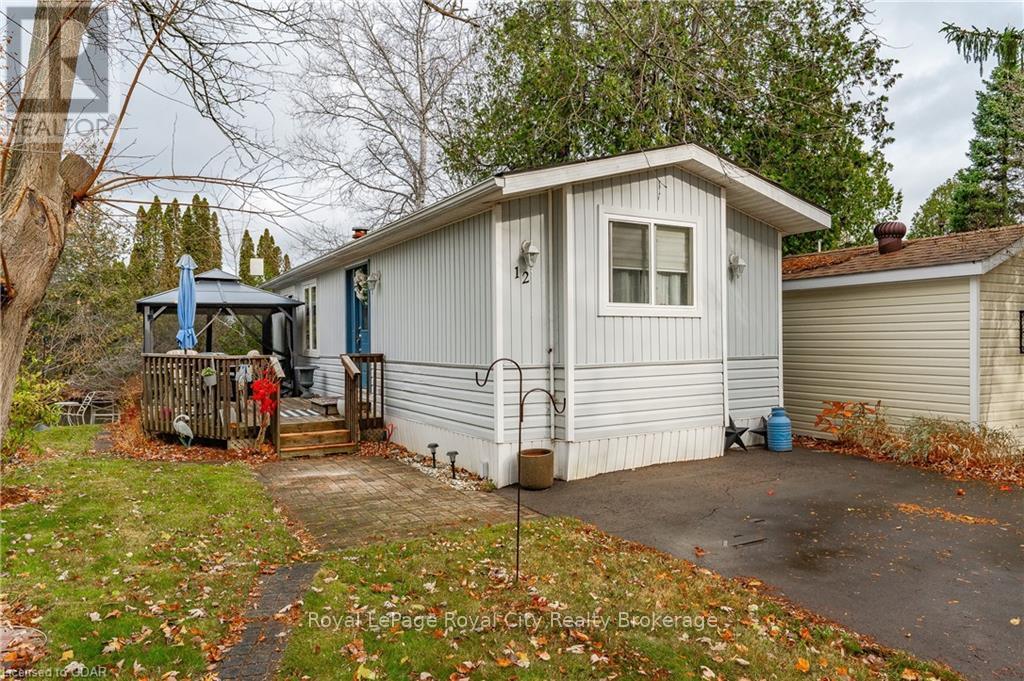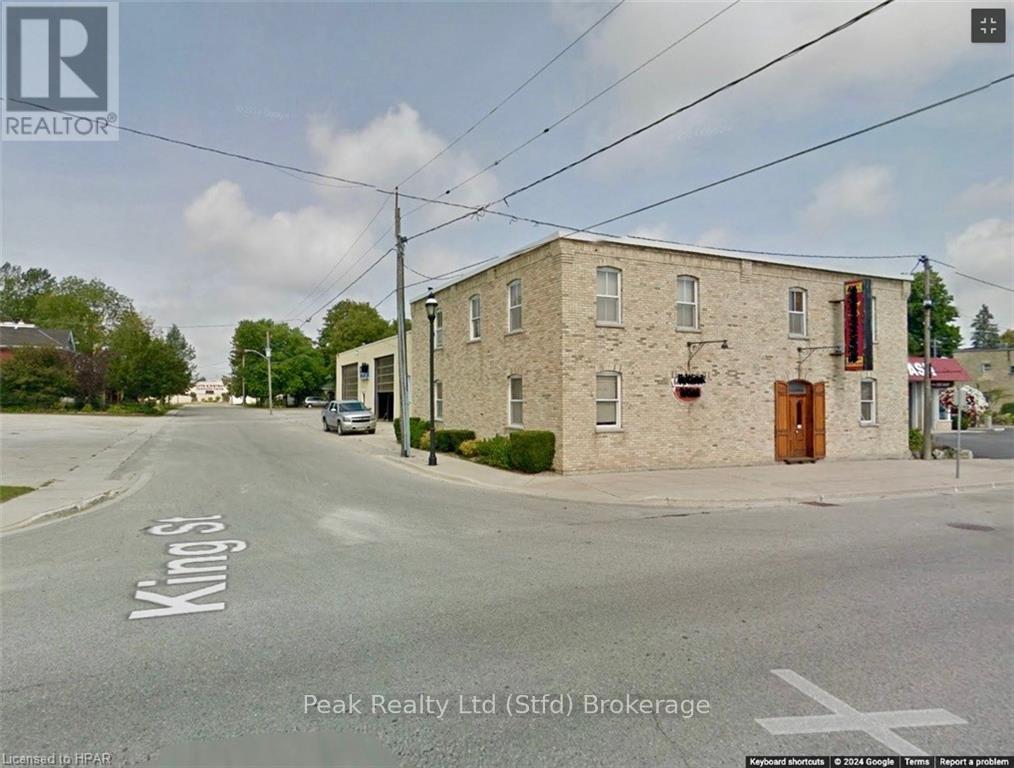Listings
59 Nith River Way
Ayr, Ontario
*FIRST TIME OFFERED ON THE MARKET* Welcome to 59 Nith River Way, a charming all-brick bungalow nestled in a sought-after neighbourhood with a picturesque deep lot. This home offers over 2,500 sq.ft. of finished living space designed for comfort and versatility. As you approach, the curb appeal is undeniable, with a newer concrete driveway and an intricate patio walkway that warmly invite you in. Step through the front door, and you're greeted by a spacious main level. The living and dining areas feature gleaming hardwood floors, perfect for hosting family gatherings or relaxing evenings. The family room hosts a cozy gas fireplace that adds warmth to the living space. The eat-in kitchen flows seamlessly, offering a walkout to the upper deck, where you can enjoy your morning coffee or entertain with views of the serene backyard. The deep lot, fenced on one side, provides lots of space for outdoor activities. The main floor also boasts three bedrooms, including a generous primary with walk-in closet and an ensuite with granite countertops and a walk-in shower. The main 3-piece bathroom has been updated with a Bluetooth spa bath (2023) and quartz countertops, blending relaxation and modern technology. Finishing the main floor, the laundry room makes everyday tasks effortless. Head downstairs you discover a walk-out basement that significantly expands your living options with 9.5' ceilings. The sprawling 40' x 15' rec room with another gas fireplace provides endless possibilities for entertainment, hobbies, or a family retreat. A dedicated workshop with a vent system and approximately 600 square feet is ideal for any DIY enthusiast or artisan. If you need more bedrooms, you have room to grow here! Unique to this home is a hot tub room, offering a private space to unwind after a long day. From the lower level, step out onto the lower deck, connecting to the peaceful backyard and offering another sitting space spot to soak in the surroundings. Roof (2019). (id:51300)
RE/MAX Twin City Realty Inc. Brokerage-2
RE/MAX Twin City Realty Inc.
190 Ferris Drive
Wellesley, Ontario
** SEE FULL VIDEO TOUR! ** Amazing home in a fantastic family friendly location! Featuring just under 2200 square feet this move in ready 4 bedroom 3 bathroom home with double car garage and large lot is ready for its next family to enjoy! Amazing curb appeal, large driveway, charming front porch, leading into the spacious foyer, that opens to into the heart of the home, the dining room, living room, and kitchen. Built for family life, this open floor plan also features a 2 piece main floor bathroom, and a fantastic mud room, with inside access to the double car garage. The views from the back of the home look onto large mature pine trees, it’s very private and majestic. Lovely gas fireplace in the living room, with a outlet above it, the perfect place for a TV. Imagine the next holiday season here, truly special! The window seat in the living room is a dream, with storage underneath. The kitchen with backyard views from the sink, features stainless steel appliances and plenty of storage space. There is room for a table in this eat in kitchen, or add your own kitchen island or breakfast bar. The dining area really creates a special place for family meals with loved ones. Upstairs, the primary bedroom is a true retreat, it is very spacious and features double closets and an ensuite bathroom. Additional 4 very large bedrooms, this is quite a great find where the bedrooms are so large, and there is 4 of them total here on this floor! Additionally a third bathroom, its all move in ready. The basement is fantastic, with a large rec room, storage room, and a large laundry room, there is a rough in for a fourth bathroom, as well as a cold cellar. The yard is large and private, almost fully fenced, the mature trees and privacy is a really special thing. Beautiful charming location in Wellesley, its a very special home in a safe neighbourhood, steps to schools, parks, shopping, and family and friends. Book your showing ASAP to ensure you don’t miss out. (id:51300)
Keller Williams Innovation Realty
733036 Southgate Sideroad 73
Southgate, Ontario
Impressive pride of ownership evident in this meticulously maintained bungalow that sits on a pretty 1/2 acre lot. A lovely family home thats move-in ready and offers more space than you might imagine. Main flr has an updated kitchen, a dining area that walks out to a back yard deck giving pastoral views of countryside, gleaming hardwd in the bright dining and living rms that are laid out at the front of the home. 3 good sized bedrooms with the primary sharing a 5 pc semi ensuite privilege, a convenient main flr laundry and a 2 pc bath. Tandem 3 car garage with handy entry to laundry rm on main plus a separate entry to the lower level. This levels offers some possibilities like generating some rental income or the growing popularity of extended family living with its own access from the garage, a small kitchenette/wet bar, 4th bedrm, a gigantic family rm warmed by a natural gas fireplace, a 3 pc bath, another huge space for your home gym plus space for the hobbyists' workshop and an abundance of storage space. This pretty country home is located on a paved road with economical natural gas about 4 km off Hwy 10 for easy access for the commute to the city. Schools in Dundalk and Flesherton, new hospital in Markdale, golf courses and ATV/snowmobile trails all closeby. Approx 45 mins to Orangeville, approx 70 mins to Brampton. Slow down the pace at this sweet country escape! (id:51300)
Royal LePage Rcr Realty
6 - 44 1st Avenue S
Arran-Elderslie, Ontario
Brand new living! This building has been totally renovated in the past 2 years, and the results are beautiful new units for rent. Enjoy the extra high ceilings, the granite counter top, all new LG appliances, and the comfort of zone heating with ductless A/C for cooling. Durable flooring throughout the unit, energy saving lighting, and open concept living. There is new coin operated laundry in common area, with both front and rear entrances. 1 parking space is assigned for each unit. Located in the heart of downtown Chesley, with all amenities within walking distance. Chesley is centrally located, a short 30 mins to the gate of Bruce Power and the Lake Huron shoreline, or 20 mins to Hanover and the expanded shopping it has to offer. Enjoy the carefree rental living these units will provide. (id:51300)
RE/MAX Grey Bruce Realty Inc.
4 - 44 1st Avenue S
Arran-Elderslie, Ontario
Brand new living! This building has been totally renovated in the past 2 years, and the results are beautiful new units for rent. Enjoy granite counter top, all new LG appliances, and the comfort of zone heating with ductless A/C for cooling. Durable flooring throughout the unit, energy saving lighting, and open concept living. There is new coin operated laundry in common area, with both front and rear entrances. 1 parking space is assigned for each unit. Located in the heart of downtown Chesley, with all amenities within walking distance. Chesley is centrally located, a short 30 mins to the gate of Bruce Power and the Lake Huron shoreline, or 20 mins to Hanover and the expanded shopping it has to offer. Enjoy the carefree rental living these units will provide. (id:51300)
RE/MAX Grey Bruce Realty Inc.
3 - 44 1st Avenue S
Arran-Elderslie, Ontario
Brand new living! This building has been totally renovated in the past 2 years, and the results are beautiful new units for rent. Enjoy granite counter top, all new LG appliances, and the comfort of zone heating with ductless A/C for cooling. Durable flooring throughout the unit, energy saving lighting, and open concept living. There is new coin operated laundry in common area, with both front and rear entrances. 1 parking space is assigned for each unit. Located in the heart of downtown Chesley, with all amenities within walking distance. Chesley is centrally located, a short 30 mins to the gate of Bruce Power and the Lake Huron shoreline, or 20 mins to Hanover and the expanded shopping it has to offer. Enjoy the carefree rental living these units will provide. (id:51300)
RE/MAX Grey Bruce Realty Inc.
2 - 44 1st Avenue S
Arran-Elderslie, Ontario
Brand new living! This building has been totally renovated in the past 2 years, and the results are beautiful new units for rent. Enjoy the extra high ceilings, the granite counter top, all new LG appliances, and the comfort of zone heating with ductless A/C for cooling. Durable flooring throughout the unit, energy saving lighting, and open concept living. There is new coin operated laundry in common area, with both front and rear entrances. 1 parking space is assigned for each unit. Located in the heart of downtown Chesley, with all amenities within walking distance. Chesley is centrally located, a short 30 mins to the gate of Bruce Power and the Lake Huron shoreline, or 20 mins to Hanover and the expanded shopping it has to offer. Enjoy the carefree rental living these units will provide. (id:51300)
RE/MAX Grey Bruce Realty Inc.
1 - 44 1st Avenue S
Arran-Elderslie, Ontario
Brand new living! This building has been totally renovated in the past 2 years, and the results are beautiful new units for rent. Enjoy the extra high ceilings, the granite counter top, all new LG appliances, and the comfort of zone heating with ductless A/C for cooling. Durable flooring throughout the unit, energy saving lighting, and open concept living. There is new coin operated laundry in common area, with both front and rear entrances. 1 parking space is assigned for each unit. Located in the heart of downtown Chesley, with all amenities within walking distance. Chesley is centrally located, a short 30 mins to the gate of Bruce Power and the Lake Huron shoreline, or 20 mins to Hanover and the expanded shopping it has to offer. Enjoy the carefree rental living these units will provide. (id:51300)
RE/MAX Grey Bruce Realty Inc.
12 Bush Lane
Puslinch, Ontario
Enjoy the peace and tranquility of nature. Overlooking the water, mallards and swans are often seen leisurely swimming by. 12 Bush Lane is located in the picturesque Millcreek development, a 55+ adult community offering year-round living with beautiful gardens, mature trees, and walking trails. This charming modular home has been wonderfully updated. The open-concept design features a spacious living room with vaulted ceilings and a large picture window that overlooks the water. The full-sized kitchen boasts stainless steel appliances, abundant cabinetry, and ample counter space. Bright and airy, with a skylight, it is adjacent to a lovely dining area.\r\nThe home also includes a pretty bedroom with good closet space, a spacious 4-piece bathroom with a shower/tub combination, and in-suite laundry—completing this delightful residence. For outdoor enjoyment, the generous deck is sure to impress, offering plenty of space for seating, dining, and a BBQ. Many a day can be spent relaxing and enjoying this lovely outdoor space. In 2021, new windows, doors, and a roof were installed. The location is equally fantastic, with a variety of amenities nearby. The well-known Aberfoyle Flea Market, the Aberfoyle Community Centre, and Guelph's South End shopping, restaurants, and entertainment are just a short drive away, with easy access to major roadways. Millcreek Country Club is home to many long-time residents who have thoroughly enjoyed all that the community has to offer, particularly the strong sense of belonging and camaraderie. Definitely a worthwhile alternative to condo living. (id:51300)
Royal LePage Royal City Realty
6398 Second Line
Centre Wellington, Ontario
‘The Riverlands’ a contemporary mid-century gem on a 3.7acre property with panoramic views of the Grand River into Fergus. With 7,200 sq ft featuring 5 spacious bedrooms and 3.5 baths this home blends style, tranquility and location to create an oasis. Located 1.2 km from Belwood Lake, trails, boat ramp, 3 minutes to the historic town of Fergus and 10 minutes to Elora where shops, restaurants, The Elora Mill and the arts are showcased. A winding driveway up to the expansive home with heated double car garage and entry into a stylish mudroom/pantry. Inside is an entertainer's dream with open-concept living, dining and kitchen with 360 views. The chef's kitchen boasts a large island, quartz countertops, Fisher & Paykel appliances, speed oven, blast freezer, vacpac, bar fridge and freezer. Off the kitchen is a patio with a fireplace and BBQ area overlooking the river, a world class fly fishing and wildlife destination. The primary suite offers breathtaking river views, a custom dressing room with laundry and luxurious 5-piece ensuite, direct access to a den/office/bedroom with a Stûv fireplace and expansive rooftop deck. The lower level is a gathering paradise with an additional primary bedroom, billiard room, walk-in fridge, second laundry, and wine cellar. The entertainment area features a full kitchen and living area, indoor charcoal BBQ, and 2nd Stûv fireplace. An indoor saltwater pool, where you can swim and watch the snow fly, powered by solar and heat pump with it’s own HVAC and commercial dehumidification systems, plus a heated all season sunroom, with outdoor patio. A sauna, change room, and 3-piece bath complete the spa like experience. The property is Carbon Neutral and NetZero ready, with additional panels providing power to the house and a geothermal furnace for heating and cooling. This is a one of a kind custom home, just an hour to Pearson Airport, ready for families and entertaining,where luxury, privacy and natural beauty create the ultimate getaway (id:51300)
Sotheby's International Realty Canada
167 Broadway Street
North Middlesex, Ontario
Room for the whole family! Stately 2 storey yellow brick home on a large lot located in the heart of Parkhill with 4 bedrooms, 2.5 baths. Stunning staircase and woodwork in welcoming foyer. Great kitchen with island & patio doors to yard, living room, dining room, parlor & bright sunroom for those with a green thumb. Huge garage/workshop approximately 36' x 27' with hydro & plenty of room for parking. (id:51300)
Keller Williams Lifestyles
383 Queen Street
North Huron, Ontario
Commercially zoned, property with high exposure and traffic flow, in Blyth ON.\r\nThis Location offers a unique blend Retail, Sales, Office, and Shop/Garage space with 20” ft high ceilings & 2-truck level overhead loading doors. In all over 8500 sqft. of floor space with very generous zoning. Call today for more information. (id:51300)
Peak Realty Ltd












