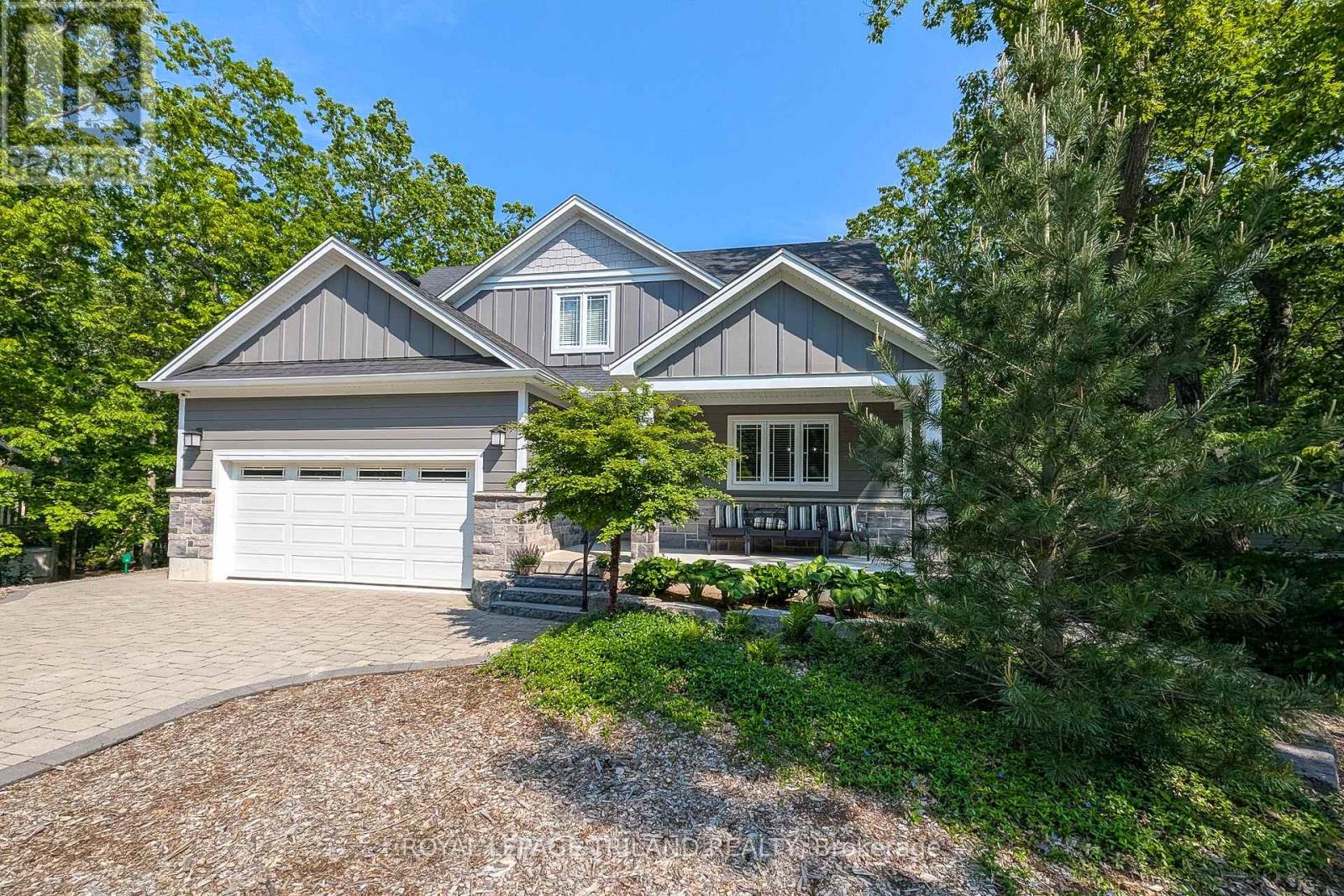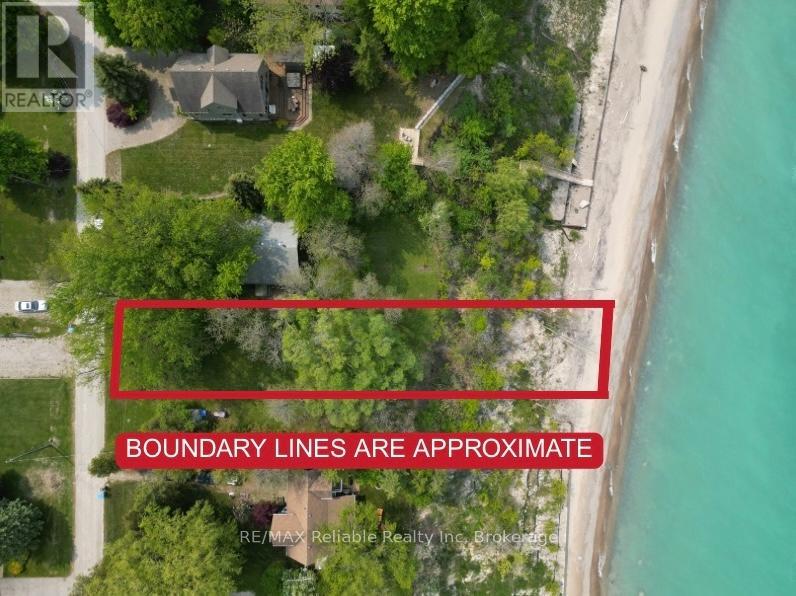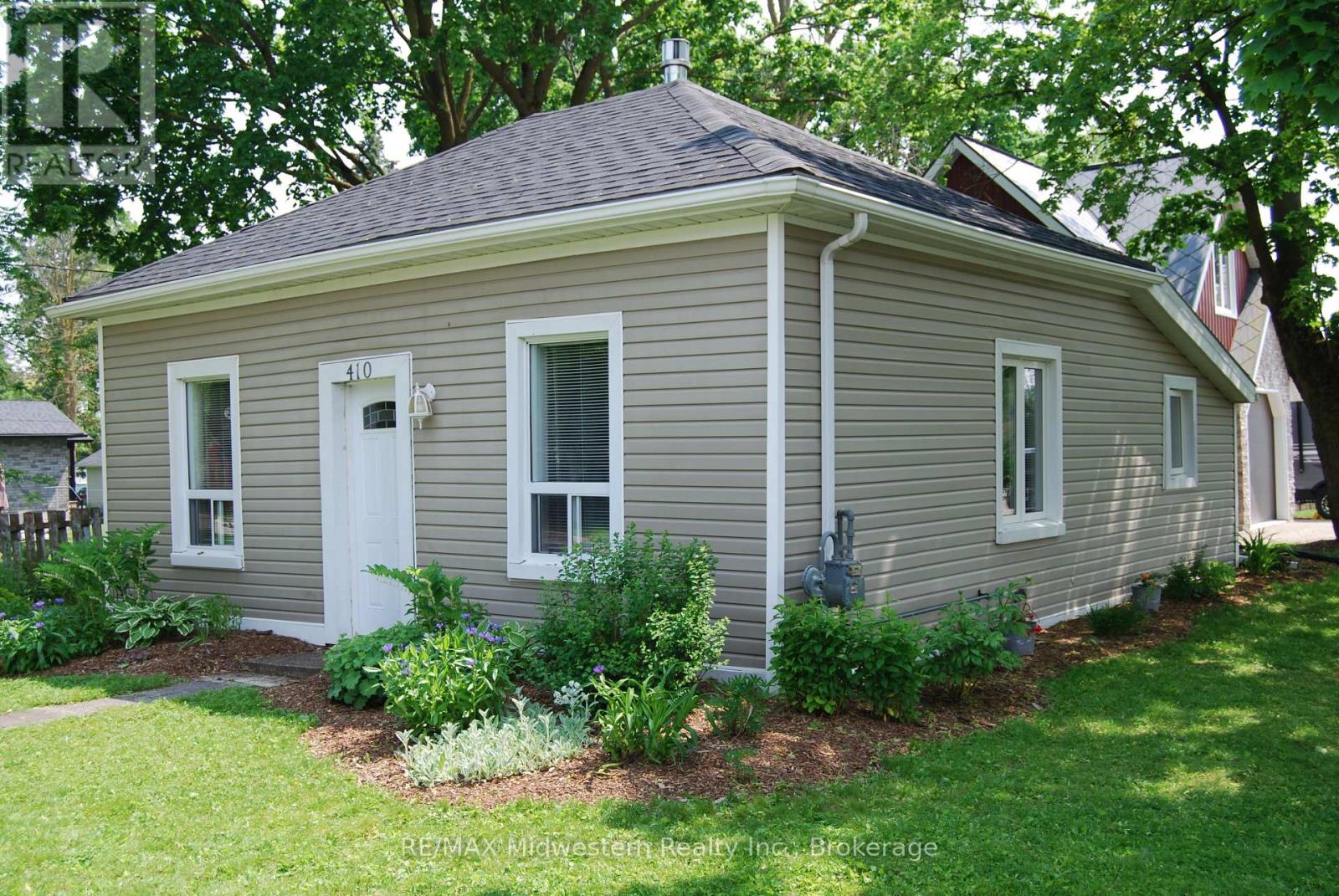Listings
17 Corbett Street
Southgate, Ontario
Step into your dream home in the heart of Dundalk! This beautifully built 2023 detached gem is packed with style, space, and all the modern comforts your family deserves. Featuring three spacious bedrooms, each with its own private ensuite, everyone gets their own retreat. Plus, a main floor powder room makes life even more convenient for both family and guests. From the moment you walk in, you'll love the rich hardwood floors that flow throughout the main level, staircase, and upstairs hallway. The open concept design creates a bright and welcoming space where the living, dining, and kitchen areas come together perfectly, ideal for everyday living and unforgettable gatherings. Imagine stepping out from the kitchen onto a potential walkout deck, perfect for your morning coffee or summer BBQs. But it doesn't stop there. This home backs onto the gorgeous Grey County CP Rail Trail, with no neighbors at the back, offering incredible privacy and stunning views right from your backyard. And with no sidewalk out front, you get extra driveway space and easy snow removal during the winter months! This is more than just a house, it's a place to build memories, grow your family, and enjoy every moment. With modern finishes, a smart layout, and an unbeatable location, this Dundalk beauty is ready to welcome you home. (id:51300)
Keller Williams Legacies Realty
400 Romeo Street N Unit# 113
Stratford, Ontario
Step into effortless condo living with this stunning main-floor unit, offering the perfect blend of comfort and convenience! Enjoy direct yard access from your private patio, ideal for pet owners or those who love a little extra outdoor space. Inside, you'll find two spacious bedrooms plus a versatile den, perfect for a home office. The primary bedroom boasts a walk-through closet leading to a beautifully updated ensuite, complete with extra linen storage. The modern kitchen and bathrooms feature upgraded quartz countertops, while new flooring throughout adds a fresh, contemporary touch. Oversized windows with California shutters fill the space with natural light, complemented by central AC and heat for year-round comfort. Plus, enjoy the convenience of in-unit laundry and secured, heated underground parking. Don't miss this exceptional opportunity for stylish, low-maintenance living—schedule your viewing today! (id:51300)
Real Broker Ontario Ltd.
52 Wingfield Avenue
Stratford, Ontario
Welcome to this delightful 2+1 bedroom bungalow, blending comfort, character, and convenience in one beautifully maintained package. Perfectly suited for small families, down-sizers, or first-time homebuyers, this home offers an inviting atmosphere with modern updates and thoughtful touches throughout. Step inside to discover a bright and open main living space, featuring two well-appointed bedrooms, a full bathroom, and a spacious kitchen with ample storage. Eastern exposure fills the home with natural light, creating a warm and welcoming ambiance. Downstairs, the fully finished basement offers a cozy retreat complete with a corner gas fireplace, ideal for movie nights, a home office, and a guest suite. Whether you're looking for added living space or a peaceful escape, this lower level has it all. Outdoors, enjoy your own private fenced yard, perfect for gardening, relaxing in the sun, or entertaining friends and family. There's room to customize and make it your own personal oasis. Conveniently located near parks, schools and amenities, this bungalow combines suburban tranquility with everyday convenience. Come see for yourself and come home to 52 Wingfield Avenue this summer! (id:51300)
RE/MAX A-B Realty Ltd
10124 Sandalwood Crescent
Lambton Shores, Ontario
LIKE NEW in GRAND BEND with deeded beach access down Beach O' Pines Rd, this spectacular 4 bedroom 2019 custom family home ticks all the boxes! Nestled into the trees in the Huron Woods II subdivision, you can enjoy Huron Woods subdivision amenities but in a secluded & quiet crescent location that is closer to downtown amenities. The well-finished main & upper levels are in such immaculate condition, it's as if the house has never been used. Plus, you still have the expansive walk-out lower level to increase your living space by adding 2 more bedrooms, a 4th bathroom (4th bath is roughed-in, lower level), a family room, etc. With 2093 sq ft of impeccably well-kept living space & the potential for growth in the lower level, this could be a 3500+ sq ft 6 bedroom home! The hit list is extensive, & to be expected with new construction: Large open concept great room/kitchen/dining area with soaring vaulted ceilings, 9 ft ceilings throughout rest of main level, gorgeous custom cabinetry & millwork, tasteful quartz counters throughout home, peninsula bar eating area plus dining area, premium fixtures & tile work, LED lighting, 200 AMP electrical service, main floor laundry w/ sink, covered balcony deck w/ Trex composite decking, attractive stone & shiplap fireplace, walk-out lower level over paver stone patio & also a paver stone driveway, exterior stone work plus lifetime board & batten Hardy Board, 2 car attached garage, & finally, low maintenance landscaping w/perennials & woodchips! Appliances are included, all of which are like new! Also, given its young age, there is still 1.5 yrs left on the new home warranty (goes to Oct 2026). Just a short walk to to your private beach & a quick bike ride into town along the Rotary bike bath, this 2019 custom gem represents superb value for Grand Bend. Won't last long! (id:51300)
Royal LePage Triland Realty
76 Sarah Street
Lambton Shores, Ontario
Beautifully Updated Century Home on a Double Lot in Thedford. Welcome to Thedford and this charming 4-bedroom, 2-bath brick home that perfectly blends historic character with modern upgrades. Set on a spacious, fully fenced double lot, this former duplex offers versatility, privacy, and plenty of room to grow whether you're a young family or an investor looking for income potential.Step inside to discover a completely transformed interior. Since purchasing the home as-is just a year ago, the current owners have done it all: brand new flooring and carpet, fresh paint throughout, upgraded light fixtures, electrical, plumbing, and even a newly renovated bathroom with a modern vanity and toilet. The kitchen has been beautifully updated with granite countertops, an island, new cabinets, vinyl flooring, and five newer appliances the perfect hub for family life or entertaining.Two bedrooms have been previously redone with insulation, drywall, and new carpet, and there are new windows throughout the home. The basement features new drainage, foam insulation, and an efficient gas hot water heating system. The original fireplace has been removed and sealed, giving future owners the option to reinstall if desired, and the ceiling in the dining/living room has been refinished for a clean, updated look.Outside, enjoy summer nights on your massive 30x20 back deck or gather around the concrete firepit. The double garage offers workshop potential, and the covered front and side porches plus a concrete walkway leading from the deck to the garage add even more charm to this inviting property.Located in a family-friendly community with great amenities like the Legacy Centre, Widder Station Golf Course, a local water park, and just a short drive to the Pinery and Lake Hurons sandy beaches this home is more than a place to live, it's a lifestyle. (id:51300)
Exp Realty
57 Victoria Street
Kincardine, Ontario
Welcome to this beautifully maintained one-owner home nestled in the heart of Inverhuron, where pride of ownership shines throughout. The main floor features a warm and inviting sunroom that opens onto a stunning backyard oasis perfect for morning coffee or evening relaxation. The bright living room offers a cozy place to unwind, with a peek of the lake just beyond the trees. With 2 spacious bedrooms on the main level and an additional 2 bedrooms in the fully finished basement, there's room for family and guests alike. The lower level also includes a 3-piece bathroom, a generous family/rec room with a fireplace, and a dedicated office space, ideal for working from home or hobbies. Outside, you'll fall in love with the elegant yard bursting with beautiful flowers and mature trees. Soak in the serenity from your private hot tub, surrounded by nature and backing onto a protected forest for total privacy. A detached 2-car garage offers ample storage and parking, with additional space for vehicles and toys, plus a handy garden shed for your tools and lawn mower. Located just minutes from the beach in the quaint lakeside community of Inverhuron, and only a short drive to nearby amenities, 5 minute walk to the beach, minutes to Inverhuron park, short 7 minute drive to Bruce Power and 15 minutes to Kincardine. This home truly offers the best of both worlds, tranquil cottage living with everyday convenience. (id:51300)
Keller Williams Realty Centres
77545 Melena Drive
Bluewater, Ontario
Build your dream getaway on this stunning lakefront lot just north of Bayfield in the peaceful Melena Beach community. This beautifully treed property offers the perfect blend of privacy and natural beauty, with panoramic views of Lake Huron and unforgettable sunsets right from your future backyard. Enjoy the calm, relaxed atmosphere of lakeside living while still being only minutes from golf courses, local restaurants, and charming boutique shops. Whether you're envisioning a seasonal retreat or year-round home, this rare opportunity is ready for your vision. Embrace the slower pace, connect with nature, and create your ideal escape by the lake. Located on a municipal road. (id:51300)
RE/MAX Reliable Realty Inc
9 - 130 Kincardine Highway
Brockton, Ontario
Entrance area is 28'.10"x14', this would make a perfect office/customer service area, section behind is 107'x 23'.6" + a 43'.8" x 23' allow for mega storage for supplies or a great work shop area. Loading docks one with a 10'x8' door, other is a 7'x7.7" door, 2 pc bath in this section. Rent is $10/sq. ft. + $3.75/sq. ft. (common element fee) + 20% of the snow removal costs. (id:51300)
Coldwell Banker Peter Benninger Realty
410 Temple Street
Minto, Ontario
Two bedroom, one bathroom bungalow with eat in kitchen, livingroom features gas fireplace, foyer, pantry, 100 amp service and new roof in 2025. Double car garage has steel diamond shingles, 4 dormers, great potential for 870 sq ft residential development on upstairs garage. Large garden and shed, on corner lot. Beautiful clean home a must see. Close to playground, arena and schools. (id:51300)
RE/MAX Midwestern Realty Inc.
118 Seeley Avenue
Southgate, Ontario
Welcome to 118 Seeley Ave, a spacious and beautifully laid-out 4-bedroom home in the growing community of Southgate. This two-storey detached property offers over 2,600 square feet of functional living space, perfect for families seeking comfort, style, and room to grow. Step through the elegant double-door entrance into a welcoming foyer with ceramic floors and a large closet. The main floor features rich hardwood flooring throughout, with a bright living room and formal dining area enhanced by pot lights, creating a warm and inviting atmosphere. The heart of the home is the generously sized kitchen, featuring stainless steel appliances including a double oven, counter oven, dishwasher, and range hood. An oversized island and direct access to the backyard make it ideal for entertaining. The kitchen flows into a large eat-in area with ceramic tile flooring, perfect for family meals. A 2-piece powder room completes the main level. Upstairs, the expansive primary bedroom features hardwood floors, a walk-in closet, and a private 4-piece ensuite. Three additional bedrooms all with hardwood flooring offer ample space for family members or guests. The second level also includes a full 3-piece bathroom and a dedicated laundry room with ceramic flooring and a laundry sink for added convenience. The large unfinished basement presents a great opportunity to add living space or customize to suit your needs. With drywall already installed, its ready for your finishing touches. Situated in a family-friendly neighbourhood close to parks, schools, and local amenities, this home is ideal for those looking for a turnkey property with future potential. Don't miss your chance to make this beautiful home yours! (id:51300)
Cityscape Real Estate Ltd.
87 Player Drive
Erin, Ontario
Welcome To This Brand-New, Modern And Spacious 4-Bedroom, 4-Bathroom Detached Home With A Double Car Garage In The Erin Glen Community. This Never Lived-In House Seamlessly Blends Comfort And Contemporary Elegance. The Grand Double-Door Entrance Leads To A Welcoming Foyer. The Open-Concept Kitchen, A Separate Dining Area. The Large, Bright Living Room Overlooks The Backyard, Creating A Perfect Family Space. A Convenient Mudroom With A Closet Connected To The Garage Offers Added Practicality, Especially In The Winter Months. Upstairs, Retreat To The Serene Primary Bedroom, Complete With One Walk-In Closets And A Luxurious Ensuite Featuring Double Sinks, A Relaxing Soaker Tub, And A Glass-Enclosed Shower. This Home Also Includes Three Spacious Secondary Bedrooms, Each With Oversized Windows And Ample Closet Space, Filling The Rooms With Natural Light. Two Of The Secondary Bedrooms Feature Ensuite Bathrooms, While The Other Two Share A Jack And Jill Bathroom, Making It Ideal For Families Or Professionals. (id:51300)
RE/MAX Real Estate Centre Inc.
Homelife Maple Leaf Realty Ltd.
376 Lambton Street E
West Grey, Ontario
Welcome to this charming 3-bedroom bungalow, ideally situated close to local churches and a JK-8 public school, making it perfect for families. This well-maintained home features a single-car garage and a durable concrete driveway, offering both convenience and curb appeal.Inside, youll find a spacious layout with one and a half baths, ensuring comfort for everyday living. The full basement presents exciting possibilities, including the potential for a fourth bedroom, ideal for growing families or guests.Step outside to a fantastic backyard, a perfect retreat for outdoor entertaining and relaxation. The home is equipped with a sturdy metal roof for long-lasting durability, along with a natural gas furnace and fireplace, creating a warm and efficient living space. (id:51300)
Century 21 Heritage House Ltd.












