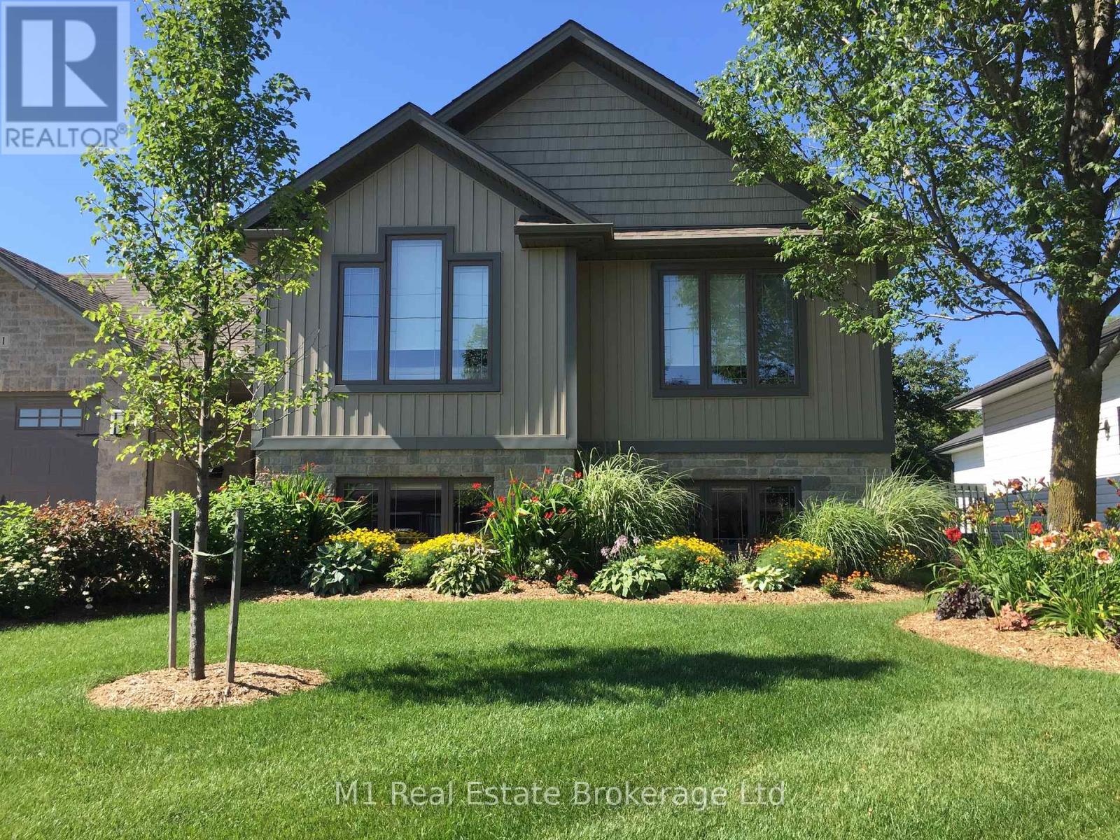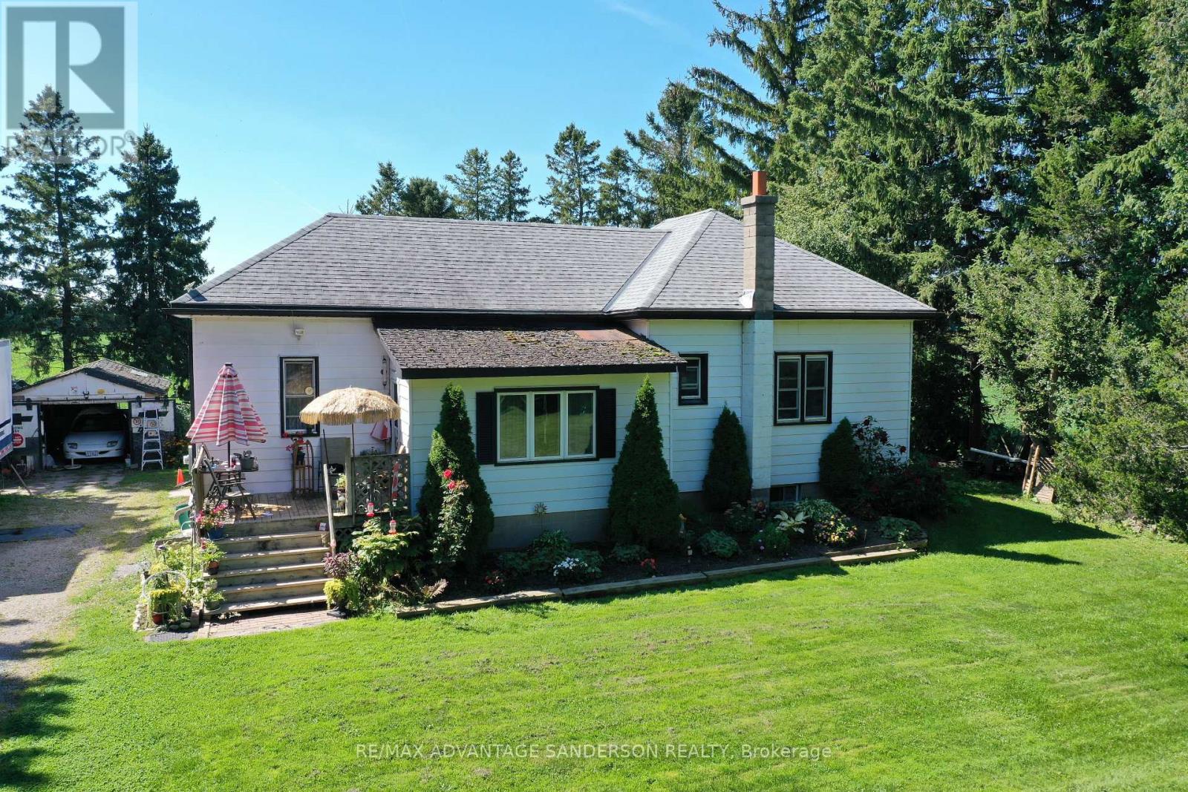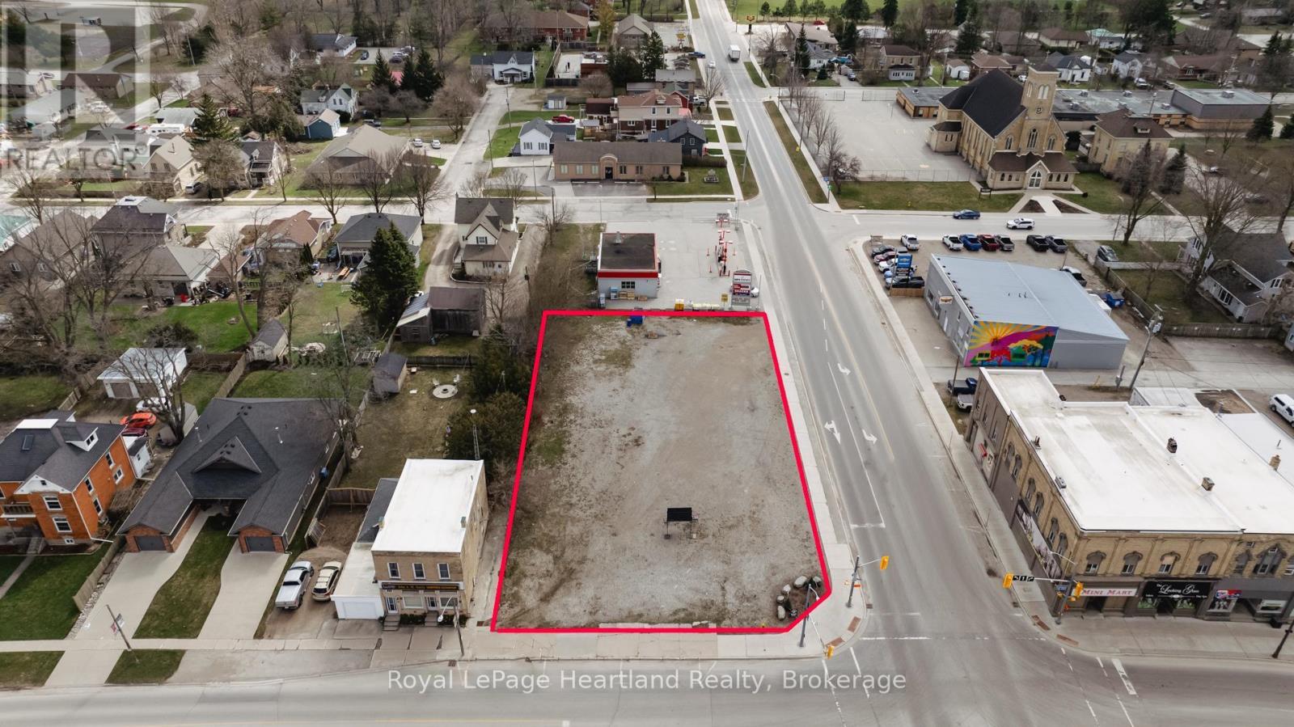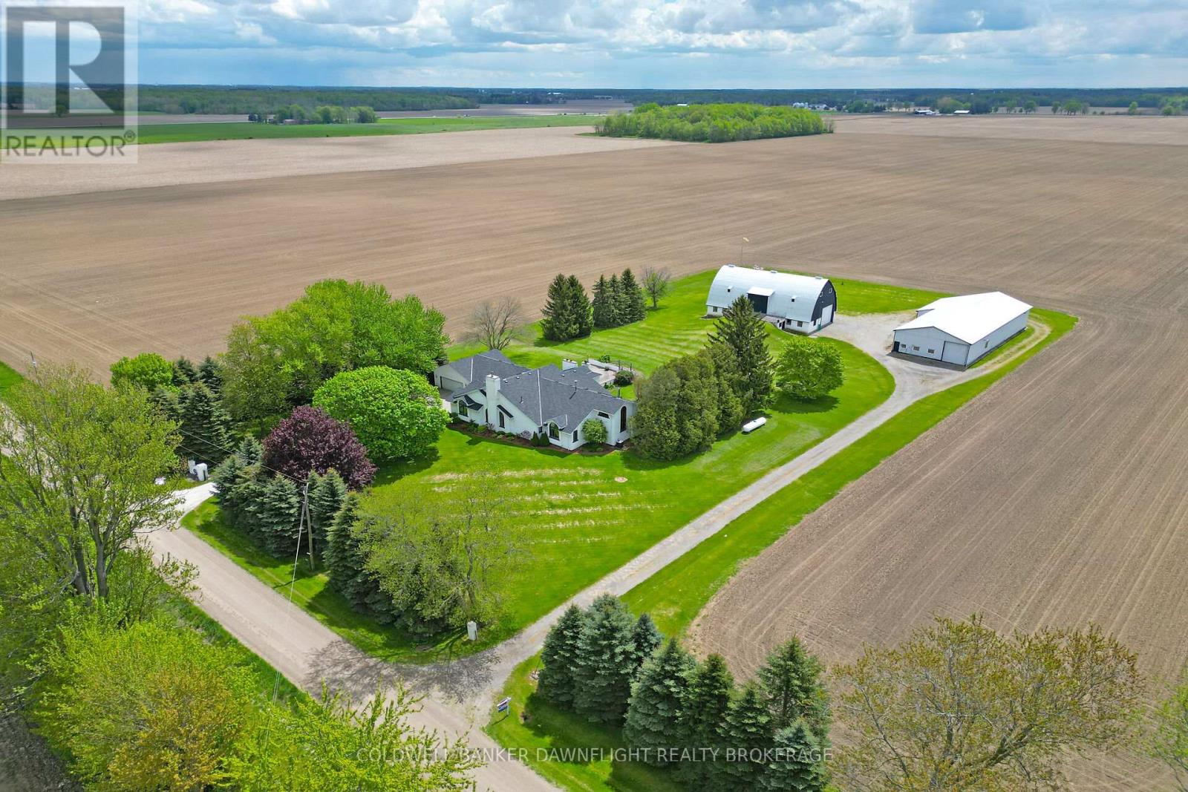Listings
5 Sumac Street
Puslinch, Ontario
Charming 2-Bed, 2-Bath Bungalow in Mini Lakes. You own the land!!! Premier Lifestyle Community is designed for relaxed and vibrant living. This beautifully updated home features a modern kitchen with sleek cabinetry and quiet-close hardware, a kitchen island, pot lights, a tankless water heater (owned), and crown moulding for a contemporary look. Includes a 3-piece ensuite, clothes washer and dryer, and ample storage. Enjoy a welcoming front porch, a massive deck perfect for entertaining, and a double-wide driveway that accommodates both trucks and cars. A heated 12 x 16 Shed. Only 5 minutes from Guelph's bustling south-end amenities, including shopping, entertainment, and healthcare. Quick access to the 401 at Highway 6 makes commuting to Kitchener or Milton effortless. Mini Lakes offers unparalleled amenities, including spring-fed lakes, fishing, canals, a heated pool, a recreation centre, Bocce courts, a library, trails, garden allotments, walking clubs, dart leagues, golf tournaments, card nights, and more! Year-round living, this community truly has it all. (id:51300)
RE/MAX Real Estate Centre Inc.
781 Princess Street
Wellington North, Ontario
Welcome to 781 Princess Street, a custom raised bungalow which will be sure to impress. This well thoughtout home offers a comfortable and inviting living space, perfect for families, retirees, or anyone looking fora peaceful retreat. Featuring four spacious bedrooms and two well-appointed bathrooms, this home isdesigned for both relaxation and practicality. The modern kitchen provides ample storage and counterspace, making meal preparation a breeze, all the appliances have recently been upgraded, while thegenerous living area is ideal for family gatherings and entertaining guests. A fully finished basement with 9foot ceilings offers additional living space, perfect for a recreation room, home office, or guest suite. Theproperty also boasts a heated garage with inside and yard access, ensuring convenience year-round.Outside, features a gazebo and patio area, making it the perfect spot to unwind. Roof replaced in 2020 withlifetime warranty. Located in a family-friendly neighbourhood, this home is close proximity from a newrecreation centre and pool, hospital, medical centre, park, and walking trails, providing plenty ofopportunities for outdoor activities. Mount Forest is a welcoming community known for its charm andvibrant atmosphere. With a strong real estate market and median home prices reflecting the value of this sought-after area, this home is a fantastic investment. (id:51300)
M1 Real Estate Brokerage Ltd
24441 Bear Creek Road
Middlesex Centre, Ontario
A rare find just minutes northwest of London. Great location! Private and mature country size lot surrounded by farmland. Lovely 3 bedroom bungalow with 2 bathrooms. Open concept interior. Single car detached garage. Set nicely back from the road. Call quickly - this one wont last! A gem in the rough! (id:51300)
RE/MAX Advantage Sanderson Realty
4 Goderich Street E
Huron East, Ontario
Premium development opportunity in a prime commercial location on a bustling main thoroughfare. The 196.68-foot frontage on HWY 8 offers high visibility and accessibility. This versatile site, zoned C4-C6, invites a range of possibilities, including commercial, residential, or mixed-use developments. Ideal for a 3 to 4-story building with commercial on the main floor and residential above. Alternatively, consider a one-story varied mini-mall or fast food outlets. Environmental phase 1 and part of phase 2 assessments have been completed, with minor remediation needs dependent on the final development plan. The owner is open to negotiating the price based on the project requirements. Seize this exceptional investment opportunity today! (id:51300)
Royal LePage Heartland Realty
5 Sumac Street
Puslinch, Ontario
Charming 2-Bed, 2-Bath Bungalow in Mini Lakes. You own the land!!! Premier Lifestyle Community is designed for relaxed and vibrant living. This beautifully updated home features a modern kitchen with sleek cabinetry and quiet-close hardware, a kitchen island, pot lights, a tankless water heater (owned), and crown moulding for a contemporary look. Includes a 3-piece ensuite, clothes washer and dryer, and ample storage. Enjoy a welcoming front porch, a massive deck perfect for entertaining, and a double-wide driveway that accommodates both trucks and cars. A heated 12 x 16 Shed. Only 5 minutes from Guelph's bustling south-end amenities, including shopping, entertainment, and healthcare. Quick access to the 401 at Highway 6 makes commuting to Kitchener or Milton effortless. Mini Lakes offers unparalleled amenities, including spring-fed lakes, fishing, canals, a heated pool, a recreation centre, Bocce courts, a library, trails, garden allotments, walking clubs, dart leagues, golf tournaments, card nights, and more! Year-round living, this community truly has it all. (id:51300)
RE/MAX Real Estate Centre Inc. Brokerage-3
RE/MAX Real Estate Centre Inc.
105 Stonebrook Way
Grey Highlands, Ontario
Welcome to your dream home in the heart of Markdale! This beautifully designed bungalow townhome offers a spacious, thoughtfully planned layout with premium upgrades, perfect for modern living. Step inside to an open-concept living area filled with natural light, soaring9-foot ceilings, featuring engineered hardwood floors, quartz countertops, and stainless steel appliances. The chefs kitchen showcases a stylish island, ideal for meal prep or casual dining, while the spacious family room provides a warm and inviting space for relaxation and entertainment, complete with an upgraded fireplace for cozy evenings. Two generously sized bedrooms include a primary retreat with a walk-in closet and a private ensuite for ultimate comfort, while the additional bedroom features skylight windows and a 4-piece bath, ensuring ample space for family or guests. A fresh air system runs throughout the home, enhancing comfort year-round, and main-level laundry adds everyday convenience. The unfinished lower level, complete with a 3-piece rough-in, offers endless potential for a future home office, recreation area, gym, in-law suite, or even an income-generating unit. Parking is no issue with a 6-car driveway and an oversized 2-car garage featuring a garage door opener, backyard access, and direct interior entry. This freehold end-unit property comes with no monthly fees or POTL fees, giving you the freedom to truly make it your own. Ideally located in the heart of Grey County, you'll enjoy easy access to hiking, skiing, golf courses, the Curling Club, Beaver Valley Ski Club, and the stunning Georgian Bay, all while being just minutes from shopping, schools, grocery stores, banks, the new Markdale Hospital, and Chapman's Ice Cream headquarters. Offering the perfect blend of style, comfort, and convenience, this easy-living freehold townhome is an exceptional opportunity miss your chance to call this beautiful property your home! (id:51300)
Sutton Group Realty Systems Inc.
160 Home Street
Stratford, Ontario
Perfect for First-Time Buyers or Downsizers! Move-in ready with major updates already done. In 2021: kitchen renovation, new furnace and central air, gas line installation, all-new exterior doors, a new front window, a fully renovated bathroom, updated laminate flooring upstairs, and a new washer and dryer. In 2024, a brand-new electric stove and built-in microwave were added. Enjoy the outdoors in the spacious, fully fenced backyard featuring a large shed and a powered workshop equipped with hydro, a space heater, and an A/C unit , perfect for hobbies or extra storage. All this within walking distance to the charming downtown, parks, and schools. Dont miss out, book your private showing today! (id:51300)
Royal LePage Real Estate Services Ltd.
925 Reserve Avenue S
Listowel, Ontario
Tucked into a quiet, family-friendly neighborhood just minutes from parks and top-rated schools, this beautifully maintained home offers the perfect blend of comfort, charm, and practicality. Step inside and you’re greeted by a bright, open-concept main floor where elegant crown moulding and large windows fill the space with natural light. The heart of the home—an open kitchen, dining, and living area—creates the perfect setting for both everyday life and special occasions. The main level also features a generously sized primary bedroom complete with a private 3-piece ensuite and a walk-in closet. A second spacious bedroom and a full 4-piece bathroom offer flexibility for family, guests, or a home office. Main floor laundry adds extra convenience, and there’s no shortage of closet and storage space throughout. Downstairs, the fully finished basement provides even more room to spread out. With two large bedrooms, a stylish 3-piece bathroom, a massive recreation room with space for a games area or media setup, and a spacious utility room, this lower level is as functional as it is versatile. Step outside to enjoy your private, fenced backyard—an entertainer’s dream. A large two-tier deck offers plenty of space for summer barbecues and relaxing evenings. There’s a 10x10 concrete pad perfect for a fire pit, hot tub, or extra seating, and a custom playground/playhouse that will keep the kids happy for hours. The established garden features a mature strawberry patch, raspberry and blackberry bushes, and two beautiful apple trees—Honeycrisp and Courtland—nestled in the front yard. Additional features include an attached two-car garage, fully owned mechanical systems including a hot water heater, furnace, A/C, air exchanger, and water softener, plus the peace of mind of professionally cleaned ducts in 2024. This home truly has it all—bright and spacious interiors, thoughtful upgrades, a backyard built for fun, and a location that puts family living first. (id:51300)
Exp Realty
203 - 264 Alma Street
Guelph/eramosa, Ontario
Wow what a beauty! First time buyers or sizing down this is a terrific unit for you. Located in the heart of charming Rockwood, walking distance to shops, schools, and parks this sweet unit could be just what you are looking for. An excellent value, this condo apartment was professionally renovated by the property developer in 2022 and features quality upgrades and updates. Lovely modern kitchen with quartz countertops and small breakfast style eating nook, quality laminate flooring throughout, new bath, owned gas hot water tank, brand new wall mounted Air-conditioning unit, and energy efficient geothermal/water furnace, all beautifully maintained in this spotless unit. Great natural lighting as this unit faces the south and western sunsets overlooking the parking area. A most desireable location in the building and on the 'walk-in' level' from the main entrance. (id:51300)
Ipro Realty Ltd.
752234 Ida Street
Southgate, Ontario
MOTIVATED SELLER - This exceptional 1,365 + 1,030 sq. ft. bungalow rests on approximately 1 acre of land along a paved road in the picturesque village of Dundalk. The residence offers 2 + 1 bedrooms with direct basement access to the garage, presenting excellent in-law suite potential. The property features an attached, insulated and heated workshop suitable for year-round use, complemented by an additional oversized detached double garage, perfect for vehicle storage and landscaping equipment. The finished basement showcases a spacious family room with a gas fireplace, while a stunning sunroom with surrounding windows enhances the living space and leads directly to an inviting deck, perfect for outdoor entertaining. Adding to the property's appeal, a well-maintained pool and hot tub provide ideal settings for relaxation and entertainment throughout the seasons. The property also comes equipped with a premium generator, a valuable addition that enhances this home's impressive list of amenities. (id:51300)
Royal LePage Your Community Realty
15099 Sixteen Mile Road
Middlesex Centre, Ontario
Introducing for the first time, 15099 Sixteen Mile Road; this property is a once in a lifetime opportunity. Located just North of London, the expansive 3-acre property combines rural panoramic farm views with a modern convenience. Boasting a remarkable 100X40 ft shop complete with a paint booth, compressor, vacuum pump, restroom, kitchenette and a separate heated workshop. A dream space for any enthusiast or entrepreneur. Additionally, a picturesque timber rib barn with a loft offering ample storage and a rustic charm. The property has a 25,000 Watt generator complete system, offering standby generator and autostart for the property. Enjoy the ease of main floor living, this exceptional home is meticulously designed for comfort and entertainment. The seamless combination of the spacious kitchen, dining area, family room, and bar creates an inviting atmosphere perfect for gatherings of all sizes. The large front living room and formal dining area offer additional spaces for entertaining or serene relaxation. The primary bedroom, featuring a captivating floor-to-ceiling library and fireplace, alongside a separate office, walk-in closet, and luxurious 4-piece bathroom. Convenience is paramount with a second bedroom boasting a cheater 2-piece bathroom. The home offers potential in two separate areas to easily convert the space into additional bedrooms, allowing for a seamless transformation into a three- or four-bedroom home. With entertaining in mind, both indoors and out, this property offers endless opportunities for hosting gatherings or simply unwinding in the peaceful embrace of mature trees on a private lot. Experience the perfect blend of comfort, sophistication, and serenity at this exceptional address. (id:51300)
Coldwell Banker Dawnflight Realty Brokerage
RE/MAX Advantage Sanderson Realty
925 Reserve Avenue S
North Perth, Ontario
Tucked into a quiet, family-friendly neighborhood just minutes from parks and top-rated schools, this beautifully maintained home offers the perfect blend of comfort, charm, and practicality. Step inside and you're greeted by a bright, open-concept main floor where elegant crown moulding and large windows fill the space with natural light. The heart of the home -- an open kitchen, dining, and living area -- creates the perfect setting for both everyday life and special occasions. The main level also features a generously sized primary bedroom complete with a private 3-piece ensuite and a walk-in closet. A second spacious bedroom and a full 4-piece bathroom offer flexibility for family, guests, or a home office. Main floor laundry adds extra convenience, and there's no shortage of closet and storage space throughout. Downstairs, the fully finished basement provides even more room to spread out. With two large bedrooms, a stylish 3-piece bathroom, a massive recreation room with space for a games area or media setup, and a spacious utility room, this lower level is as functional as it is versatile. Step outside to enjoy your private, fenced backyard -- an entertainers dream. A large two-tier deck offers plenty of space for summer barbecues and relaxing evenings. There's a 10x10 concrete pad perfect for a fire pit, hot tub, or extra seating, and a custom playground/playhouse that will keep the kids happy for hours. The established garden features a mature strawberry patch, raspberry and blackberry bushes, and two beautiful apple trees -- Honeycrisp and Courtland -- nestled in the front yard. Additional features include an attached two-car garage, fully owned mechanical systems including a hot water heater, furnace, A/C, air exchanger, and water softener, plus the peace of mind of professionally cleaned ducts in 2024. This home truly has it all -- bright and spacious interiors, thoughtful upgrades, a backyard built for fun, and a location that puts family living first. (id:51300)
Exp Realty












