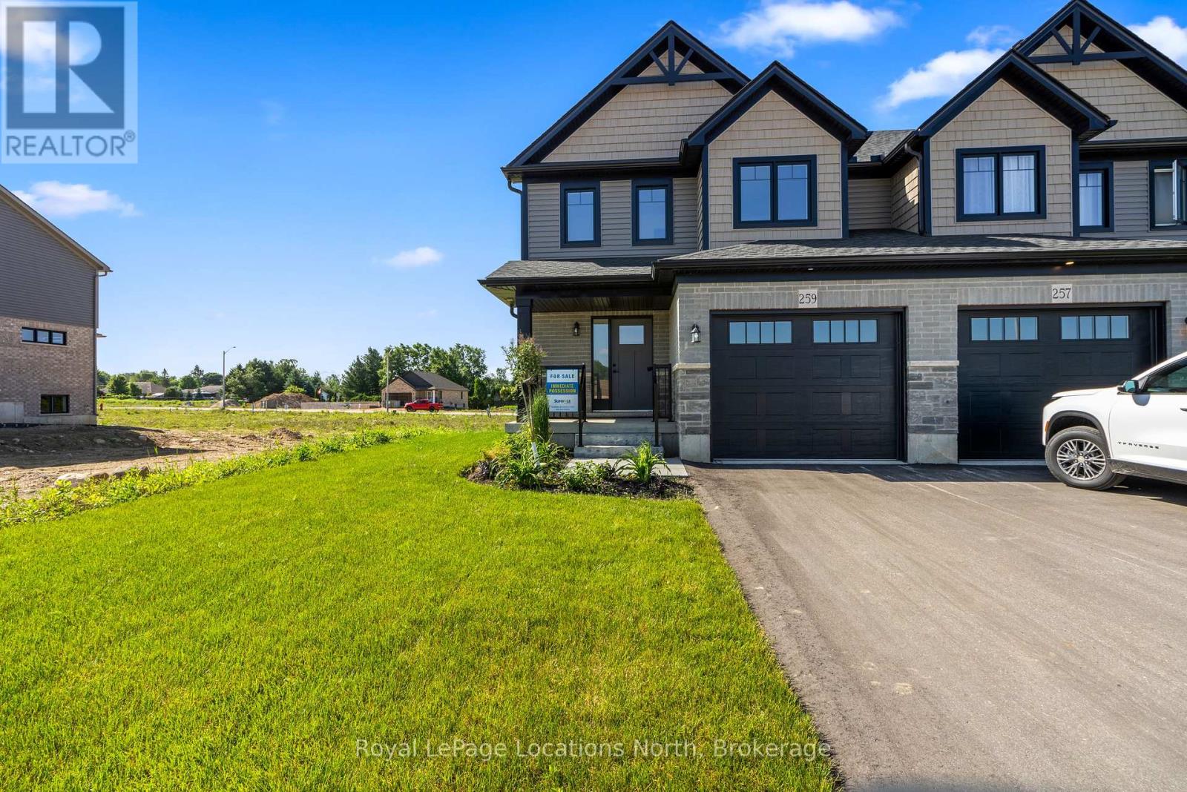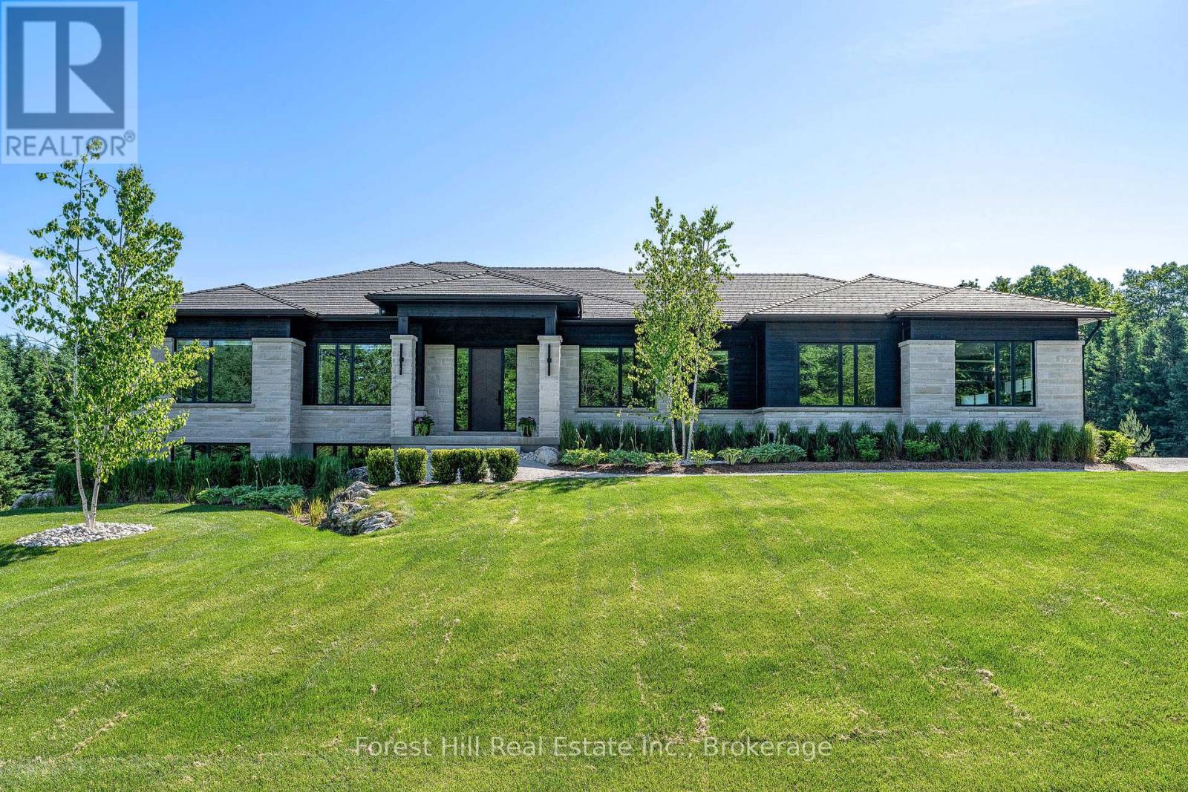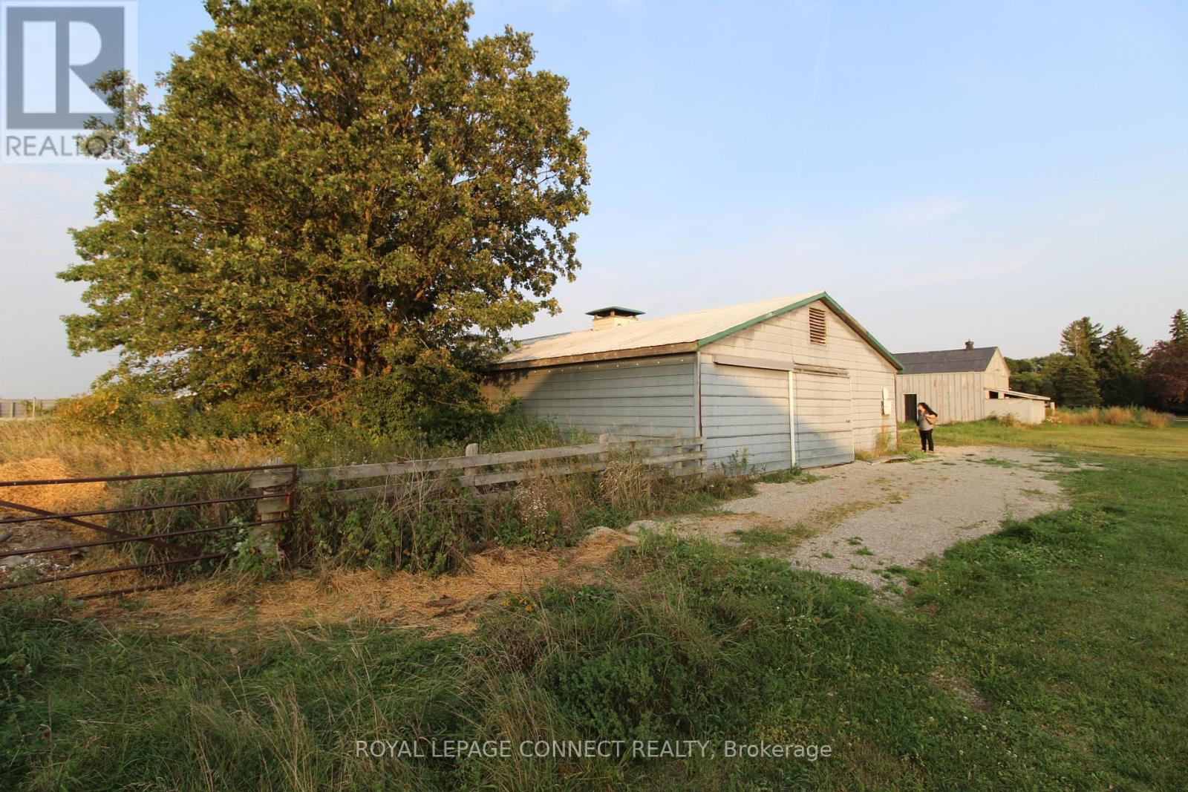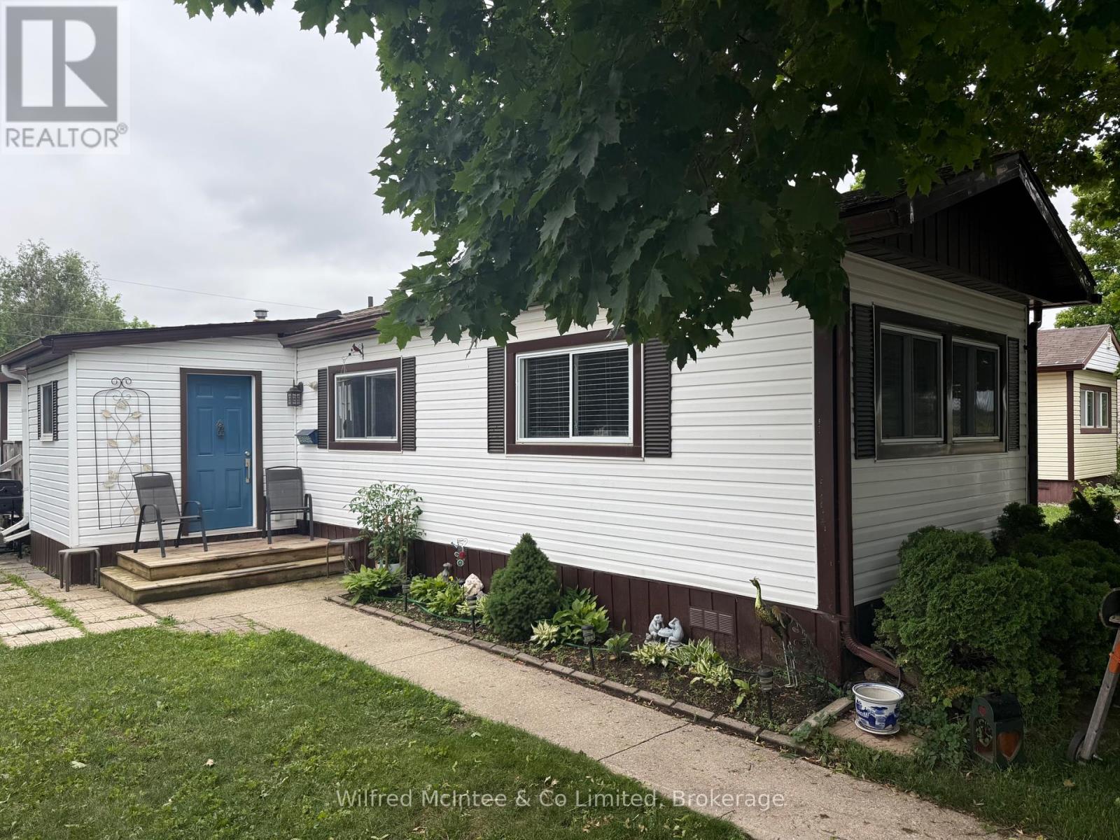Listings
9435 Wellington Road 22
Erin, Ontario
Welcome to your peaceful retreat on a picturesque 1-acre lot just outside of Hillsburgh, where the beauty of country living surrounds you. This charming bungalow is nestled among mature trees, offering the perfect mix of privacy, comfort and space to create the lifestyle you’ve been dreaming of. With a spacious open-concept layout, the home is filled with natural light from oversized windows and enhanced by pot lights throughout, creating a warm and welcoming atmosphere. The heart of the home is the modern kitchen, complete with ample cabinetry, a large island with built-in stovetop, and a convenient breakfast bar. It’s the perfect space for casual family meals or entertaining guests, and it opens to a lovely deck where you can unwind, enjoy your morning coffee, or take in the peaceful views of your private backyard. The updated main bathroom features a stylish double vanity and sleek glass shower, combining function and elegance. Two generously sized bedrooms on the main floor offer comfort and tranquility, while the finished basement with its own separate entrance provides incredible flexibility. It includes a spacious recreation room, two additional bedrooms, a bathroom, and a cold cellar—ideal for extended family living, a guest suite, or rental potential. New windows throughout offer added peace of mind. Whether you’re looking to garden, enjoy outdoor hobbies, or simply embrace a slower, quieter pace, this home offers everything you need to make it your own. Just a short drive to Hillsburgh and nearby amenities, this is country living at its best - peaceful, cozy, practical, and full of potential! (id:51300)
Exp Realty
14 Goshen Street S
Bluewater, Ontario
Experience the perfect blend of timeless elegance and refined rural living in this exquisite Barndominium-style red brick century home, a true architectural gem dating back to 1910. Ideally located in the serene town of Zurich, just 10 minutes from the world-renowned sunsets of Lake Huron in Grand Bend and Bayfield, this one-of-a-kind estate offers over 3,000 square feet of meticulously finished living space. From the moment you arrive, the home's commanding presence is felt through its two enchanting verandahs, covered backyard porch with gas barbecue, and stately curb appeal. Inside, rich heritage details meet sophisticated craftsmanship - coffered oak ceilings in the dining room, original stained glass windows, solid oak millwork, and an expansive living area with custom built-ins surrounding a gas fireplace. A solid oak kitchen with granite countertops provides both character and function, while two grand staircases lead to the upper level, evoking old-world elegance. Boasting 3 generously sized bedrooms, 4 beautifully appointed bathrooms, and a finished lower level with extra bedroom and washroom with heated floors for added versatility, every inch of this home exudes warmth and grandeur. The attached garage offers potential as a luxurious workshop or studio space, complemented by an interlocked driveway with space for four vehicles. Lovingly maintained and thoughtfully upgraded throughout the years, this rare offering preserves the elegance of its era while delivering the lifestyle of today. This is more than a home - it's a legacy. (id:51300)
Royal LePage Signature Realty
53 Arrowwood Path
Middlesex Centre, Ontario
Welcome to this exceptional custom-built 2-storey family home, ideally situated on a large premium lot in a quiet, sought-after neighborhood backing onto picturesque farmland with stunning sunsets and panoramic countryside views. This spacious home offers 4 bedrooms, 2.5 bathrooms, and is loaded with builder upgraded features throughout. Step inside to a bright and open layout featuring 9-foot ceilings on the main floor, a dramatic two-storey foyer, and a beautiful stained wood staircase that adds elegance from the moment you enter. The formal living and dining rooms provide perfect spaces for entertaining, while the gourmet kitchen impresses with a large island, walk-inpantry, and direct access to the sunny breakfast area. Enjoy the ambiance of a double-sided gas fireplace connecting the kitchen area and cozy main floor family room. A main floor den or home office offers flexibility for work or study. Outside, the fully fenced backyard provides privacy and room to relax, entertain, or let the kids and pets play all with uninterrupted views of open farm land. This is a rare opportunity to own a home that combines location, luxury, and lifestyle. Call now to book your showing before this amazing property is gone. (id:51300)
Streetcity Realty Inc.
50 Sheffield Street
Southgate, Ontario
Welcome to Your Dream Home! Don't miss this gorgeous "Metz Built" raised bungalow on a peaceful residential street in the charming and rapidly growing community of Dundalk. Home boasts three spacious bedrooms, two bathrooms, and a layout that brings in an abundance of natural light, this home is ideal for families, retirees, or anyone looking for a quiet, comfortable, and versatile living space. Sitting on a generously sized lot, this home boasts an inviting front entry with front flagstone patio, 4 car parking, and a backyard that's adorned with mature trees, giving you privacy and a massive two-tiered deck which spans the entire rear of the home with awning - it's an outdoor haven you'll enjoy through every season. Step through the front door and you're immediately struck by the openness and light. The large living room is bright and inviting. Its large picture window draws in sunlight throughout the day. The living room flows to the kitchen and dining area which is both functional and stylish with ample counter space, custom backsplash, stainless steel appliances, breakfast bar, and walkout to the back deck, perfect for outdoor summer dining and entertaining. The primary bedroom is a great size with the added luxury of a walkout to the back deck and 4-piece semi ensuite. The additional two bedrooms feature large double closets, offering excellent storage options, ideal for children, guests, or a dedicated home office. The unfinished basement, which offers a blank canvas for your creativity and future plans. Thanks to the raised bungalow design, the basement includes above-grade windows, flooding the space with natural light and making it feel anything but below ground. Already equipped with a 3-piece bathroom, the basement is primed for a wide range of possibilities. Add a recreation room, a home theatre, or additional bedrooms the choice is yours! Plenty of updates, and well maintained, make this well-designed home your own (id:51300)
Royal LePage Rcr Realty
259 Jackson Street E
West Grey, Ontario
Welcome to this beautifully crafted semi-detached home, offering 1,416 square feet of thoughtfully designed living space by the award-winning Sunvale Homes. From the moment you step through the oversized front entrance, you'll be greeted by a sense of space and style. The main floor features a bright, open-concept layout with a modern white kitchen, accented by a striking dark island, white quartz countertops, and quality finishes throughout.The generous living and dining areas are flooded with natural light and centered around a sleek electric fireplace perfect for entertaining or cozy family evenings. Upstairs, you'll find three spacious bedrooms, including a large primary retreat complete with a walk-in closet and a spa-inspired 3-piece ensuite with quartz countertops, a custom glass shower, and stylish ceramic tile. The main 4-piece bath and custom oak-stained staircase elevate the homes elegance. Enjoy peace of mind with Tarion Warranty enrolment and a fully landscaped exterior, including fresh sod and a garden package already in place. If this layout isn't quite right for you, Sunvale Homes offers a variety of other exceptional floor plans, reach out today to explore your options! (id:51300)
Royal LePage Locations North
147 Blue Jay Crescent
Grey Highlands, Ontario
A stunning blend of modern luxury and thoughtful design, this custom-built home on a private 2-acre lot is the ultimate family retreat. Every inch of the 2,900 sq ft main floor is crafted to impress from soaring 10-foot ceilings and oversized windows that flood the space with natural light to the jaw-dropping Caesarstone waterfall island that anchors the chefs kitchen. Outfitted with premium Jennair appliances, floor-to-ceiling custom cabinetry, and a walk-in pantry, this is a space made for gathering, hosting, and making memories. The open-concept living and dining areas are as stylish as they are inviting, featuring a custom woodwork entertainment wall and sleek linear gas fireplace. Step outside from the dining room or private primary suite onto the covered porch and take in the peaceful backdrop of mature Maple and Spruce trees perfect for quiet morning coffees or late night cocktails. Designed for real life, the layout includes two additional bedrooms, a chic full bathroom, powder room, dedicated office, and a large laundry/mudroom built to handle everything from ski gear to muddy boots. Downstairs, the massive 2,700 sq ft walkout lower level is ready for your dream rec room, kids zone, or in-law suite. The oversized 3-car garage offers direct access to both levels, making daily life seamless. Located just minutes from Beaver Valley Ski Club, top hiking trails, and the new hospital, this home is more than just beautiful its built for how families live, grow, and thrive. ***Tarion Warranty Included*** Local builder available to attend showings. BOOK A PRIVATE VIEWING OF YOUR FOREVER HOME TODAY. (id:51300)
Forest Hill Real Estate Inc.
409 Adelaide Street
Wellington North, Ontario
Heaven on earth - welcome to the Devon. No sidewalk, allowing you to accommodate 4 car parking in the driveway. Builders specs state 2842 square feet. Soaring 9-foot ceilings on the main floor draw your attention. Thoughtful placement of windows with the open concept design acts as a conduit for light to cascade through. Oversized ceramic tiles, engineered wood floors and kitchen cabinetry, Taller doors / upgraded tiles / upgraded shower/ 200A service / electrical conduit in garage / upgraded electric fireplace / stained floors / glass showers / lookout basement are all upgrades. Upgraded electric fireplace can be enjoyed while entertaining in the family room. Smart upper level laundry room is tucked away. Four well laid out bedrooms combined with two five-piece baths make this home hard to overlook. The master suite is garnished with a generous walk-in closet. The Cat 5 enhanced cable upgrade makes working remotely much more inviting. Roughed-in bath and above-grade lookout windows so it doesn't feel like a basement...easily adding possibilities of more square footage. (id:51300)
Right At Home Realty
65 Tilbury Street
Woolwich, Ontario
Wow is the word that best describes this house: Welcome to 65 Tilbury St in Breslau, Stunning Detached House on the Corner lot. There are 4 bedrooms and 3 washrooms Double Car Garage, plenty of space and privacy. Separate Living/Dining, Family rooms provide versatility for different activities and gatherings. Lots of upgraded windows, the 9-foot ceiling on the main floor, a modern glass standing shower, and upgraded kitchen cabinets add luxury and functionality to the home. With amenities like the second-floor huge laundry room and ample storage space, it's designed for convenience and comfort. Huge Backyard for summer activities, Unspoiled basement to design on your personal choice, the prime location in a growing community, close to universities, schools, shopping centers, parks, highways, the Waterloo Airport & Toyota Motor Canada, adds significant value. It seems like an ideal family home with everything one could need nearby and much more!! Must-see House. (id:51300)
RE/MAX President Realty
...barn - 10748 Mcewen Drive
Middlesex Centre, Ontario
Storage Use - Great Opportunity To Rent This Spacious (Half) Barn At A Very Low Monthly Rent. Only $1990 Per Month For This 6000 Sqft Barn. Dry, Clean And Ready For Your Desired Storage Use. Cement Floor, Metal Roof, Gravel Driveway Leading To The Barn. One Drive-In Door And A One-Man Door, Multiple Windows (Meshed). Can Be Used As A Storage Or Any Other Permitted Use. The Barn Is Almost 440 Feet Long By 30 Feet Wide, The Price Is For Half The Barn Almost 220 Feet Long. No Electricity, No Heat, No Water. Excellent Location Just Minutes From The City. Tenant And Tenant's Agent To Verify Tenant's Use With The Municipality. (id:51300)
Royal LePage Connect Realty
30622 Hungry Hollow Road
Lambton Shores, Ontario
Welcome to your dream home, nestled on 2 acres of tranquil and private paradise. This thoughtfully designed residence provides a perfect blend of comfort and seclusion, featuring four spacious bedrooms and three bathrooms, along with three cozy fireplaces. Modern conveniences abound, including a generator installed in 2017 for uninterrupted power, and a state-of-the-art two-stage furnace added in 2023. The attractive and efficient leaf guard eavestrough and natural gas cooktop were both installed in 2021, enhancing both functionality and the home's aesthetic appeal. This energy-efficient home features heat-mirrored glass on 90% of the windows and comes equipped with a reliable ADT alarm system for your peace of mind. With ample parking and storage options, including a substantial 20 x 40 outdoor shed, you'll have all the space you need. Additionally, the solar panels generate annual rebates from Hydro One, which can offset your property taxes, making this home not only a luxurious choice but also a smart investment. (id:51300)
Exp Realty
145269 Southgate Rd 14
Southgate, Ontario
Welcome to this stunning executive brick bungalow with three bedrooms, two full bathrooms, chef kitchen and open concept living. Nestled on 25 private and picturesque acres, offering the perfect blend of wooded trails, landscaped outdoor spaces, and approximately 7 acres of workable land, all perfectly situated on a quiet paved road on the school bus route. Step inside and experience the quality of a full custom renovation completed in 2022, showcasing high-end finishes and a thoughtful design throughout. This beautiful home features a newer metal roof, newer modern appliances, Lennox central air conditioning installed in 2022 and a forced air furnace less than five years old. Outdoors, enjoy a massive landscaped yard with a fenced-in section ideal for pets or children. Nature lovers will appreciate the private trails winding through mature trees, perfect for hiking, biking, or quiet reflection. Another highlight of the property is the impressive 25' x 30' detached heated garage/workshop with a 10' x 10' roll-up door. Attached to this building is a newly added (2022), four-season extension, 12' x 30', complete with its own heat pump heating/cooling system, perfectly suited for a home office, fitness studio, or creative workspace. Peace of mind comes with a Generac 24KW propane-powered whole-home generator, capable of powering both the house and the shop during any outage. A rare opportunity to own a turnkey country estate with modern comforts, privacy, and room to live, work, and play. Just a short drive to Shelburne, Mt Forest or Dundalk. (id:51300)
One Percent Realty Ltd.
6 Finch Street
Brockton, Ontario
Welcome to Country Village Mobile Home Park. A Year-Round Community. Just minutes from Hanover! Located only 1.5 miles from the thriving Town of Hanover, this well-maintained, move-in ready mobile home offers a comfortable and affordable lifestyle in a peaceful setting. Featuring three bedrooms and a spacious five-piece bathroom with a Jacuzzi tub (four-year-old pump) and newer surround (1 year old), this home is perfect for families or retirees. Enjoy an open-concept living area with updated hard surface laminate flooring throughout and mostly drywalled interior walls. The kitchen boasts 15 feet of counter space, a new countertop and sink, and comes complete with appliances, including refrigerator, stove, washer and dryer (only 1 year old), freezer, and an 18,000 BTU window air conditioner. Additional features: replacement windows throughout, newer vinyl siding, aluminum fascia, soffits, troughs, and downspouts. Porch entry addition (built in 2020).Two storage sheds (rear shed has hydro). Electric water heater, window coverings, wardrobe in entry, and shelving in bedrooms included. Cooling tip: when the 18,000 BTU A/C unit is run in the furnace room with the door closed and the furnace in air circulation mode, it does a fair job cooling the entire home.This is a non-smoker home and has been lovingly cared for. Monthly costs for the new owner are $467, which includes land lease, property taxes, water testing fee, community water and septic, and snow removal from streets.Don't miss this affordable opportunity to enjoy a comfortable home in a friendly, year-round park community! (id:51300)
Wilfred Mcintee & Co Limited












