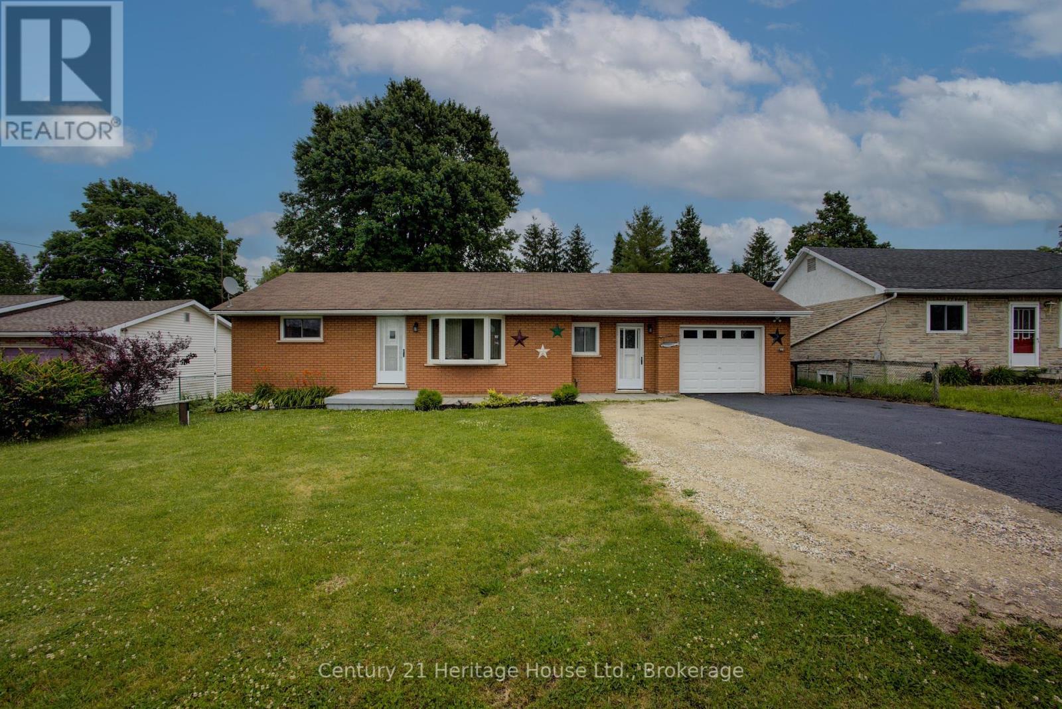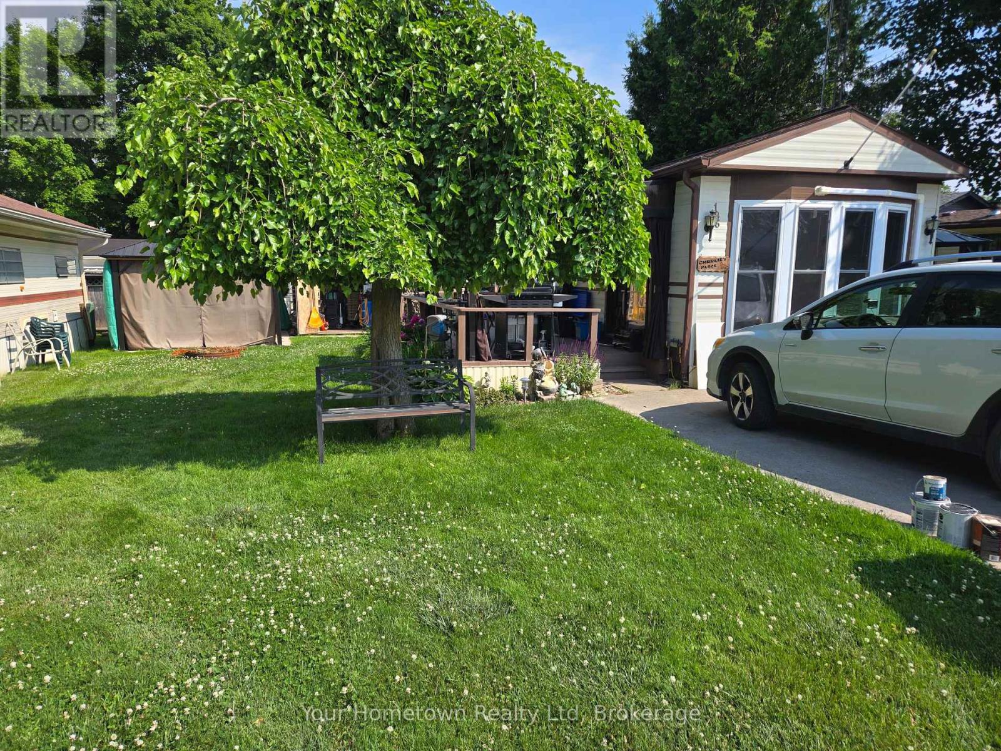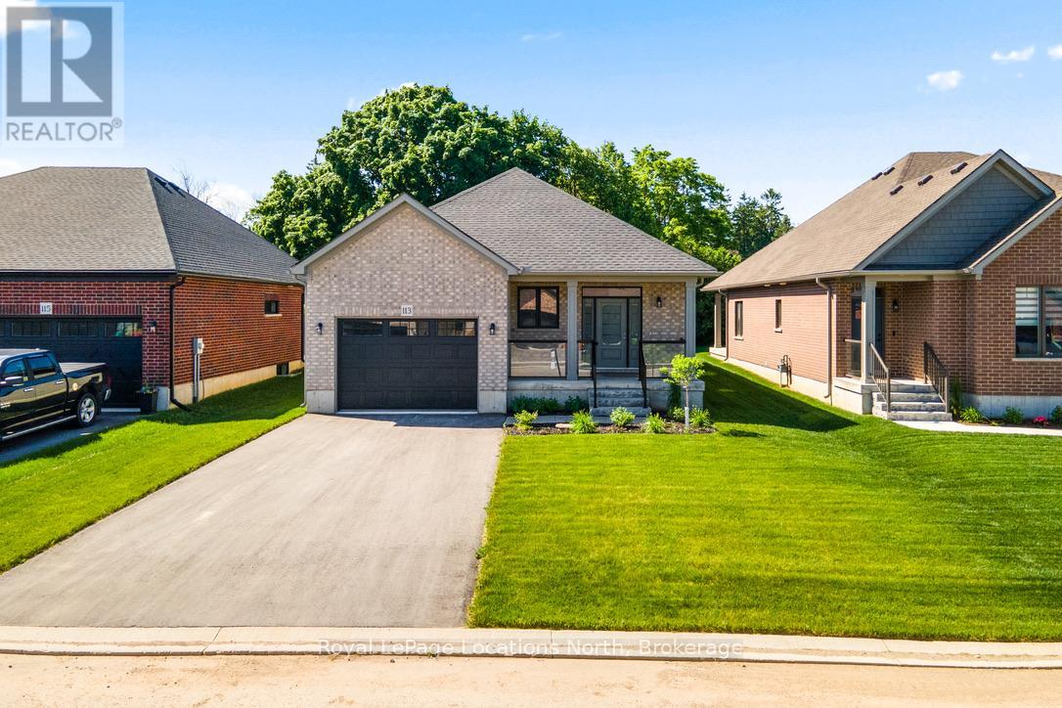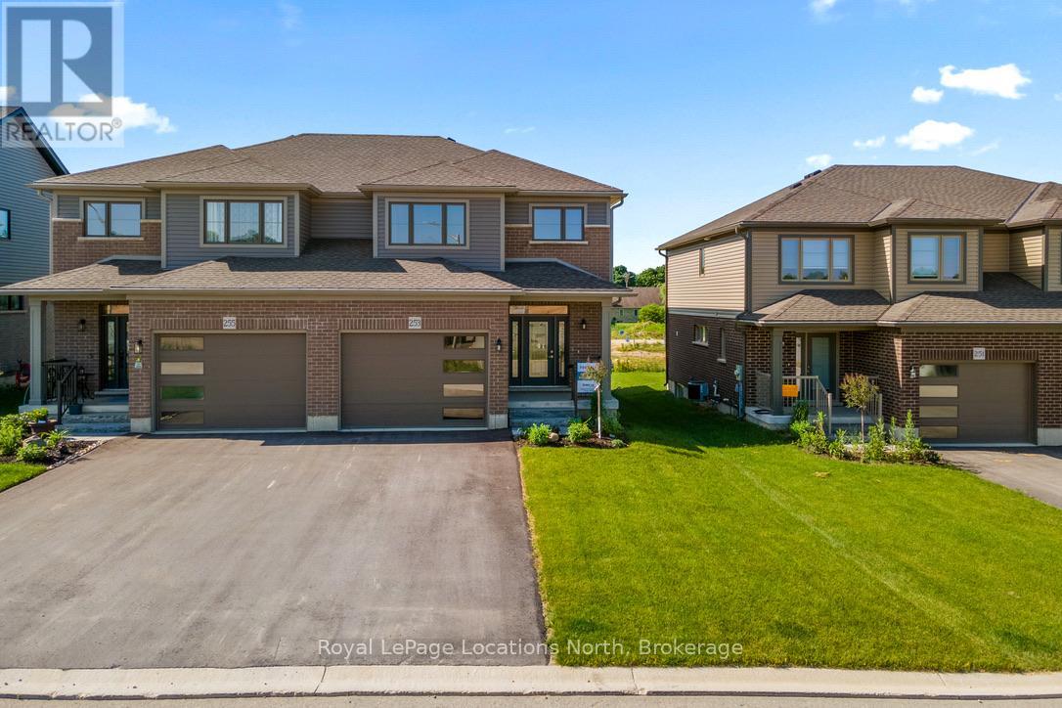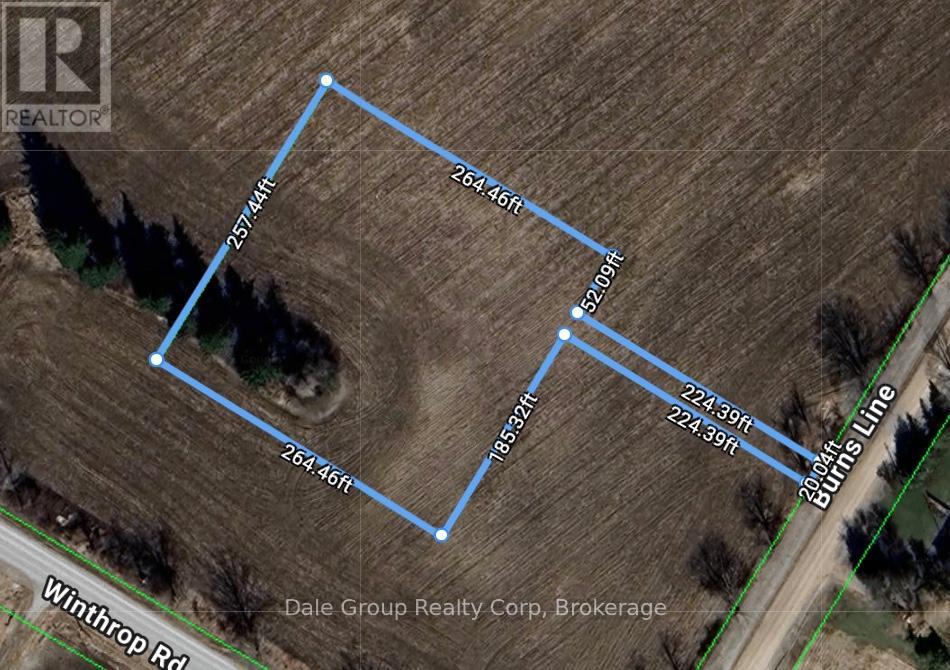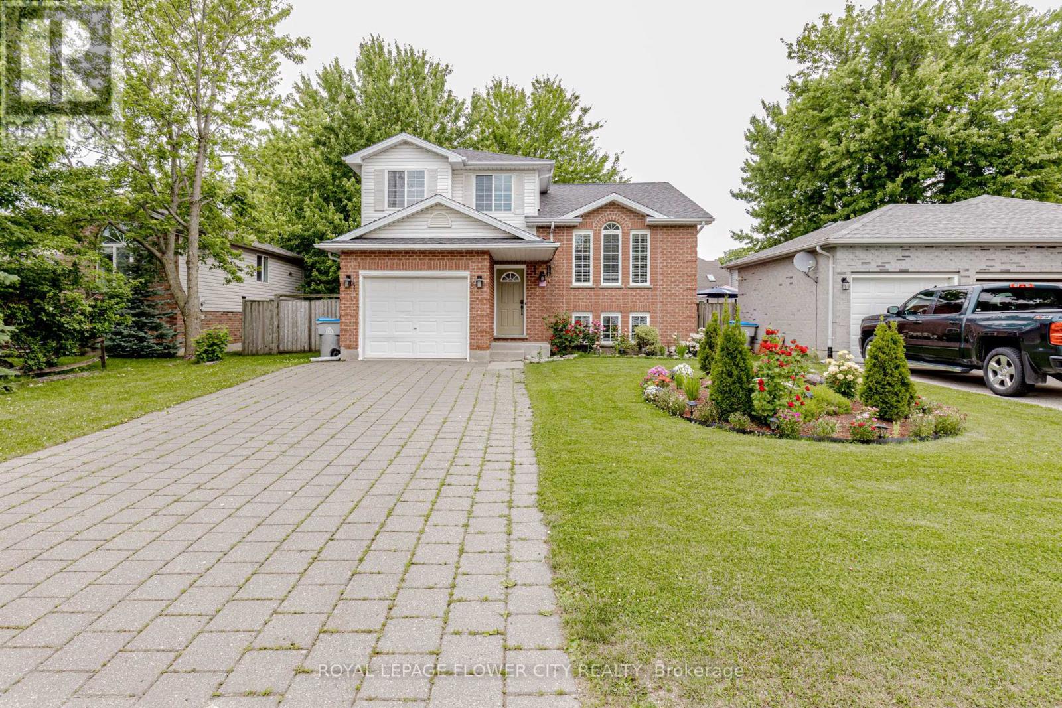Listings
1126 Swan Street Unit# 11
Ayr, Ontario
Welcome to the highly sought-after Joseph Lane Town Bungalows! Located in the charming village of Ayr, this well-built end-unit Townhouse is part of an exclusive complex with only 19 units, offering peace, privacy, and a true sense of community. Thoughtfully designed with a spacious and functional layout, this home offers a Main Floor Master Bedroom, Private Ensuite, Walk In Closet and Main Floor Laundry Room. Open Concept main-floor living with 9’ ceilings, floor to ceiling windows (with sunset views!) with a vaulted ceiling. Main Floor powder room and easy access to the attached garage. Upstairs, you’ll find two additional well-sized bedrooms (both with large walk in closets!), a full bathroom, and a versatile loft area ideal for a home office, reading nook, or workout space. The full basement offers endless possibilities and a rough-in for a 3-piece bathroom. Step outside to enjoy a private deck featuring beautiful gardens and western views over farmland and woods. An attached single-car garage adds to the convenience, and there is ample visitor parking available. Monthly Condo Fee of $330 covers lawn maintenance, snow removal, and upkeep of shared areas—giving you more time to relax and enjoy your home without the hassle of outdoor chores. Impeccably maintained, this turn-key home is ready for its next owner to move in and enjoy the quality, comfort, and peaceful surroundings of Joseph’s Lane Town Bungalows. Flexible closing is available! Easy access to both 401 and 403 and centrally located between London, Kitchener and Brantford - Come experience quiet, low-maintenance living in one of Ayr’s most admired communities. (id:51300)
RE/MAX Twin City Realty Inc.
313003 Hwy 6 Highway
Southgate, Ontario
Brick bungalow with Single Car garage & detached Shop located in Varney. This Carpet free Home has good sized principle rooms this 3 bedroom 1.5 bath home has the room a family may need. Main level features 2 bedrooms including Master, 4 pc bath redone in 2022, eat in Kitchen, Living room & a family room. Lower level has nice size rec room, another bedroom, Storage and a 1 pc bath. Good solid Bungalow would be great for family, retiree's or those first time home buyers.Great appliance & inclusion pckg!! Brand new Septic just done, back yard will be seeded.Deck is 4/5 years old. Book your showing today (id:51300)
Century 21 Heritage House Ltd.
22 Douglas Crescent
Erin, Ontario
Looking for a family-sized home with space to grow, both inside and out? 22 Douglas Crescent in Hillsburgh offers the perfect blend of in-town convenience and country charm. An affordable opportunity to enjoy space, privacy, and the potential for your very own backyard retreat. This bright and spacious raised bungalow is designed with flexibility in mind, offering multi-generational living with 3 + 2 bedrooms, including a spacious primary suite with a private 3-piece ensuite. Generous principal rooms throughout both levels provide comfortable, functional living for the whole family. The main level features a large, eat-in kitchen with a walkout to an expansive deck, ideal for gatherings and summer meals outdoors. From there, step into an exceptional, private, tree-lined yard with an inground pool. With added gardens, a games area, or even a custom outdoor kitchen, this oversized lot offers the canvas to create a dream-worthy backyard oasis. Whether you're imagining quiet mornings with coffee, weekend barbecues, or evenings around a fire, this space can bring it to life. Inside, the open-concept living room with bay window and wood-burning fireplace adds warmth and charm. The lower level offers a fully self-contained living area with its own kitchen, bright living space, two large bedrooms, laundry, and storage, perfect for extended family or guests. More than a home, its a lifestyle opportunity with room to breathe, both indoors and out. (id:51300)
Royal LePage Meadowtowne Realty
209 Water Street
Lucan Biddulph, Ontario
Charming century home with lovely cottage-like feel! Situated next to a creek with beautifully landscaped yard, mature trees and private setting. The crisp white exterior and vibrant blooming gardens catch your eye. A large single drives provides ample parking and brings you to a detached garage and access to the yard complete with shed, patio & new deck. Inside you will find extensive updates throughout the whole house including: new flooring, new countertops, modernized kitchen cabinets, crisp white paint, new fixtures & lighting, and more. This bungalow offers one-floor living with a mudroom and main floor laundry, separated entryway, 2 bedrooms, large eat-in kitchen, living room and family room complete with natural gas fireplace. The open concept design feels spacious and provides a functional layout. Composite deck on side entry and a metal roof. There's nothing left to do here! This one-storey home is located right off main street in Lucan and offers afforable small-town living for first time buyers and retirees alike. Lucan is growing and has many new amenities to offer. Don't miss your chance to get into a detached home in a great town. (id:51300)
Royal LePage Triland Realty
196 Beach Road
Centre Wellington, Ontario
Welcome to this inviting trailer in Maple Leaf Acres Park. This two bedroom retreat has had numerous updates and is ready for you to enjoy your summers in this seasonal retreat. The kitchen has been updated, and with a new wall mounted Air con/Heater. Enjoy the spacious new walk-in shower. Relax in outdoor space featuring a large deck with nicely landscaped gardens, gazebo with hydro and a hot tub. There is also a storage shed with hydro to store more toys and tools. New driveway and shingles in 2021ensure peace of mind. The park has an indoor pool and hot tub, outdoor pool, playground, various activities, access to Belwood Lake for boating and swimming ,and the Elora Cataract Trail is at the park entrance. All furnishings are included. Turn key and ready to enjoy for this summer season. (id:51300)
Your Hometown Realty Ltd
113 Emerson Way
West Grey, Ontario
Welcome to 113 Emerson a stunning, open-concept bungalow by award-winning builder Sunvale Homes. This beautifully crafted home offers 2,777 sq. ft. of finished living space, including a bright, fully finished 1,300 sq. ft. lower level that feels nothing like a typical basement.The main floor impresses with a grand living room, perfect for entertaining family and friends. The sophisticated, modern kitchen features brand new stainless steel appliances, crisp white perimeter cabinetry, and a gorgeous White Oakstained island with a matching attached table and quartz waterfall countertops. From the kitchen, enjoy serene views of mature trees in the private backyard warm and inviting, even in the winter months.Tucked at the rear of the home, the luxurious primary suite offers a peaceful retreat with an oversized walk-in closet and a spa-like ensuite featuring a custom glass shower, a White Oak vanity, and elegant white quartz countertops. A second bedroom, full bathroom, and convenient main-floor laundry in the mudroom off the garage complete this level. Downstairs, discover a bright lower level with its own separate entrance, enhanced by oversized 56" x 32" RSO basement windows that flood the space with natural light. The basement offers a massive rec room, two generous bedrooms including one with an impressively large walk-in closet that always draws a smile, a full bathroom, and a secondary laundry hook-up, ideal for multi-generational living or added convenience. Enjoy a move-in-ready exterior with sod, a garden package, and driveway already completed. Just steps from shops, restaurants, and the beautiful Durham Conservation area, 113 Emerson is the perfect blend of modern design, quality craftsmanship, and thoughtful details that make it truly feel like home. Taxes yet to be assessed. (id:51300)
Royal LePage Locations North
253 Jackson Street E
West Grey, Ontario
Just completed by Sunvale Homes, this 3-bedroom, 2.5-bathroom executive semi-detached modern home sits in a quiet, desirable neighbourhood just steps from downtown Durham and the Durham Conservation area. Inside, youll love the bright, airy feel of the open-concept layout and the abundance of natural light streaming through the large windows. The spacious living room features an electric fireplace and a dining nook surrounded by windows overlooking the beautiful, private backyard. The upgraded kitchen is both stylish and functional, with white cabinetry, a custom painted island, quartz countertops, a pull-out oil cabinet, garbage pull-out, pot and pan drawers, under-cabinet lighting, and valence. The main floor laundry area is thoughtfully designed with a drying rod and extra cabinet storage for added convenience. Upstairs, the primary bedroom offers a generous walk-in closet and a beautifully finished 5-piece ensuite with a custom painted vanity and quartz countertops. Two additional generously sized bedrooms and a modern 4-piece main bathroom complete the second level. (id:51300)
Royal LePage Locations North
21 Stanley Leitch Drive
Erin, Ontario
Welcome to this stunning, never-lived-in 4-bedroom, 4-bath detached home in the sought-after Erin Glen community. Thoughtfully upgraded with 8 ft doors on the main floor, smooth ceilings, engineered hardwood flooring, and a double-door entry. Enjoy a gourmet kitchen with upgraded cabinetry, gas line for cooking, and open-concept layout perfect for entertaining. Each bedroom features its own bathroom, ideal for families or professionals. Additional highlights include a side entrance, stained oak staircase with upgraded pickets, cold cellar, large basement windows for natural light, and 200 AMP electrical service. Located on a quiet, family-friendly street with modern curb appeal and premium finishes throughout. A true blend of comfort, style, and function available now for lease. (id:51300)
Lombard Group Real Estate Inc.
81625 Burns Line
Central Huron, Ontario
Rare opportunity to own a private 1.75 acre country lot, recently rezoned to AG4 and ready for your dream home. Enjoy serene views of rolling pastures and mature woods, all just a short drive to amenities and centrally located between Clinton and Blyth. Situated just off of the paved Winthrop Road, this beautiful property offers peaceful rural living with convenient access. Note: Septic, well, and hydro will be required. Small acreages like this in the countryside are becoming increasingly hard to find. Dont miss out! Approx lot measurements: lane 20 x 224 ft which opens up to the 257 x 264 ft building envelope. (id:51300)
Dale Group Realty Corp
A - 12 Erinville Drive
Erin, Ontario
Discover the charm and character of this beautifully renovated upper two levels of a classic farmhouse, offering 2 large bedrooms plus a dedicated office with inspiring windows and view. Located in the heart of Erin, this bright and spacious home features a stunning mix of original hardwood, tile, and soft carpeting.Enjoy the oversized custom family room with locally built-in bench seatingperfect for entertaining or relaxing. The home showcases quality craftsmanship, generous room sizes, and an abundance of natural light.Everything is included: heat, A/C, hydro, basic cable, and internet, plus 2-car parking and ample additional space. This is truly hassle-free living in a peaceful, small-town setting.With walkable access to Erins shops, cafes, and trails, this rental offers the perfect blend of historic charm and modern convenience. (id:51300)
Right At Home Realty
14 Goshen Street S
Zurich, Ontario
Experience the perfect blend of timeless elegance and refined rural living in this exquisite Barndominium-style red brick century home, a true architectural gem dating back to 1910. Ideally located in the serene town of Zurich, just 10 minutes from the world-renowned sunsets of Lake Huron in Grand Bend and Bayfield, this one-of-a-kind estate offers over 3,000 square feet of meticulously finished living space. From the moment you arrive, the home's commanding presence is felt through its two enchanting verandahs, covered backyard porch with gas barbecue, and stately curb appeal. Inside, rich heritage details meet sophisticated craftsmanship - coffered oak ceilings in the dining room, original stained glass windows, solid oak millwork, and an expansive living area with custom built-ins surrounding a gas fireplace. A solid oak kitchen with granite countertops provides both character and function, while two grand staircases lead to the upper level, evoking old-world elegance. Boasting 3 generously sized bedrooms, 4 beautifully appointed bathrooms, and a finished lower level with extra bedroom and washroom with heated floors for added versatility, every inch of this home exudes warmth and grandeur. The attached garage offers potential as a luxurious workshop or studio space, complemented by an interlocked driveway with space for four vehicles. Lovingly maintained and thoughtfully upgraded throughout the years, this rare offering preserves the elegance of its era while delivering the lifestyle of today. This is more than a home - it's a legacy. (id:51300)
Royal LePage Signature Realty
146 Kent Street
Lucan Biddulph, Ontario
Welcome to 146 Kent Street, Lucan!!!!!!This charming 3-bedroom, 2-bath home is perfect for families or first-time buyers with 1 Bed Finished basement and with rough in plumber to make a extra washroom. This Property offers Stylish Kitchen with quartz countertop and Sun Filled Living Dining area. Featuring a bright open-concept layout, modern finishes, and a large backyard ideal for entertaining. Located on a quiet street in a family-friendly neighborhood, just 30 minutes to London. Close to parks, schools, and shopping. Dont miss this incredible opportunity to own in a growing community! Whether you're a first-time buyer, investor, or growing family, this turn-key property is move-in ready and priced to impress. start envisioning your life at 146 Kent! (id:51300)
Royal LePage Flower City Realty


