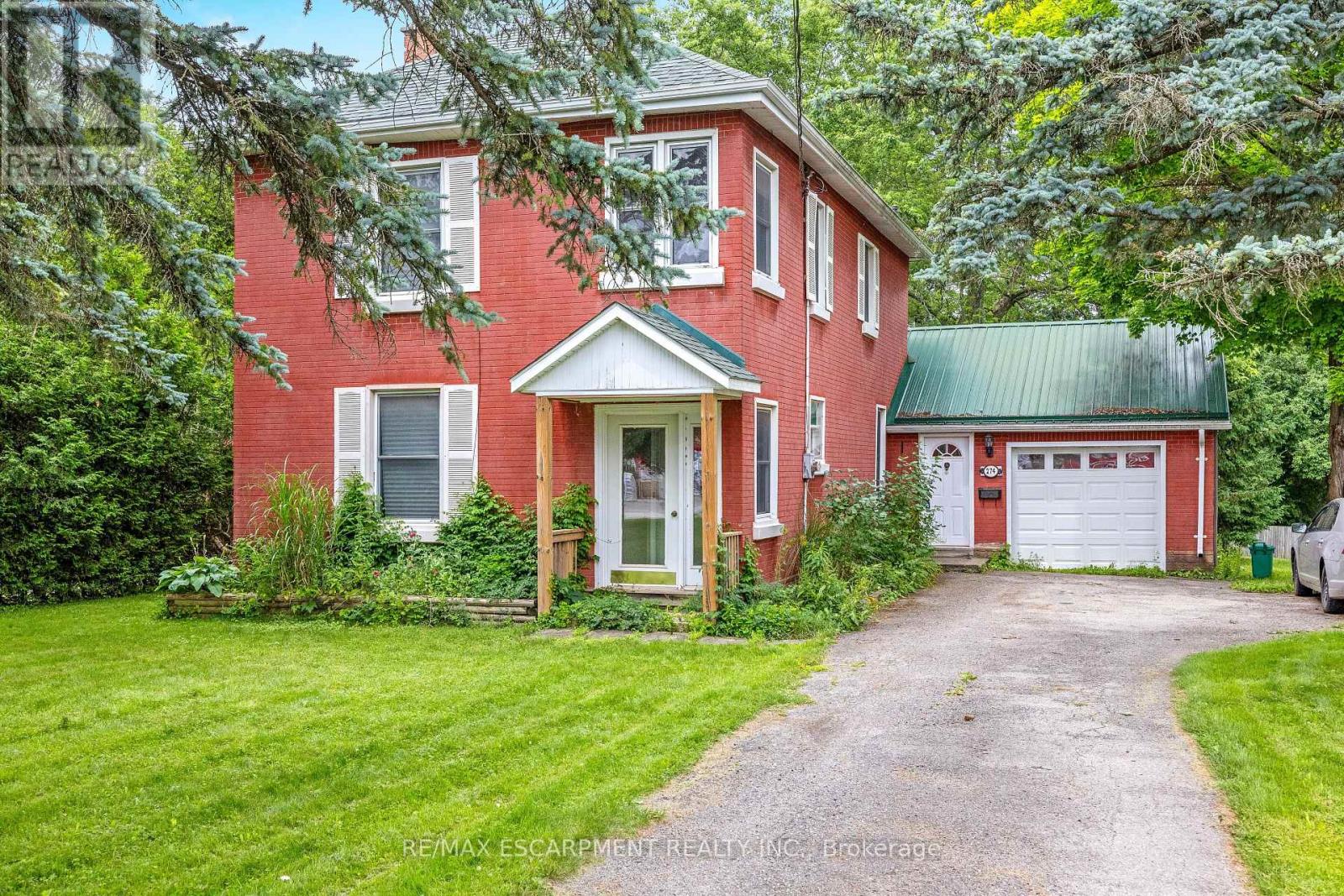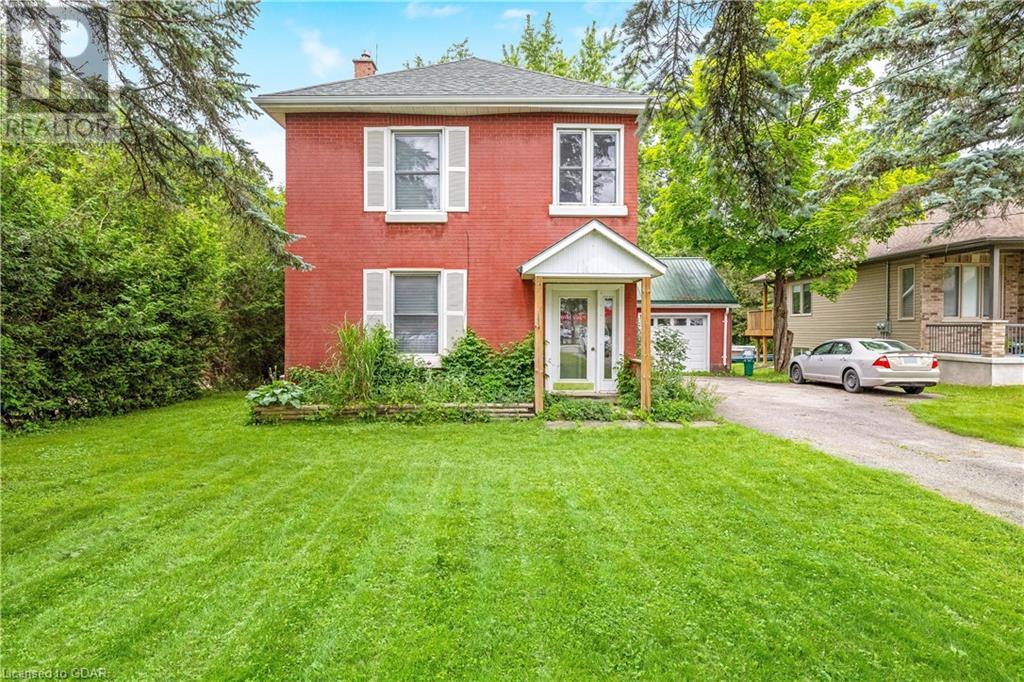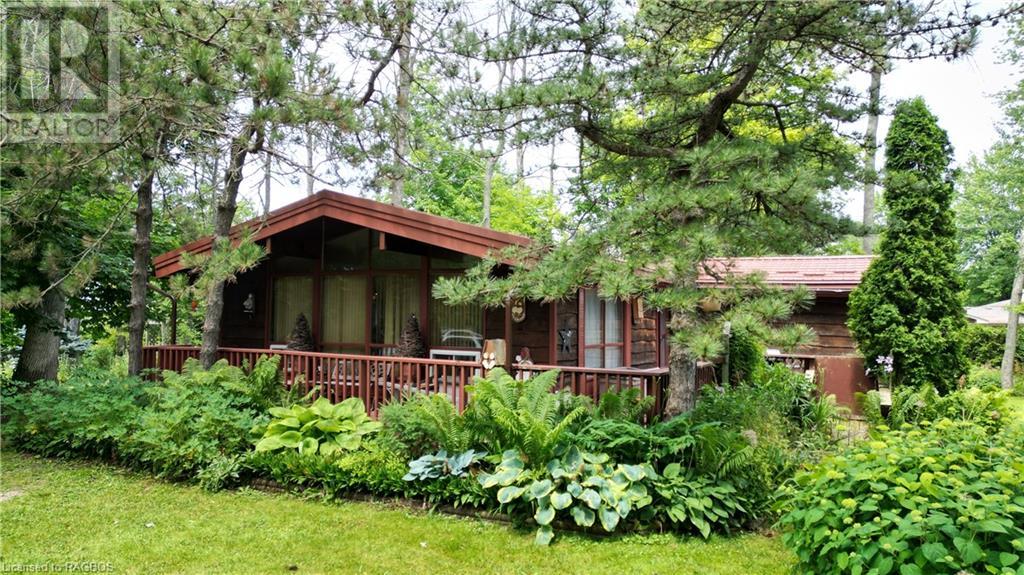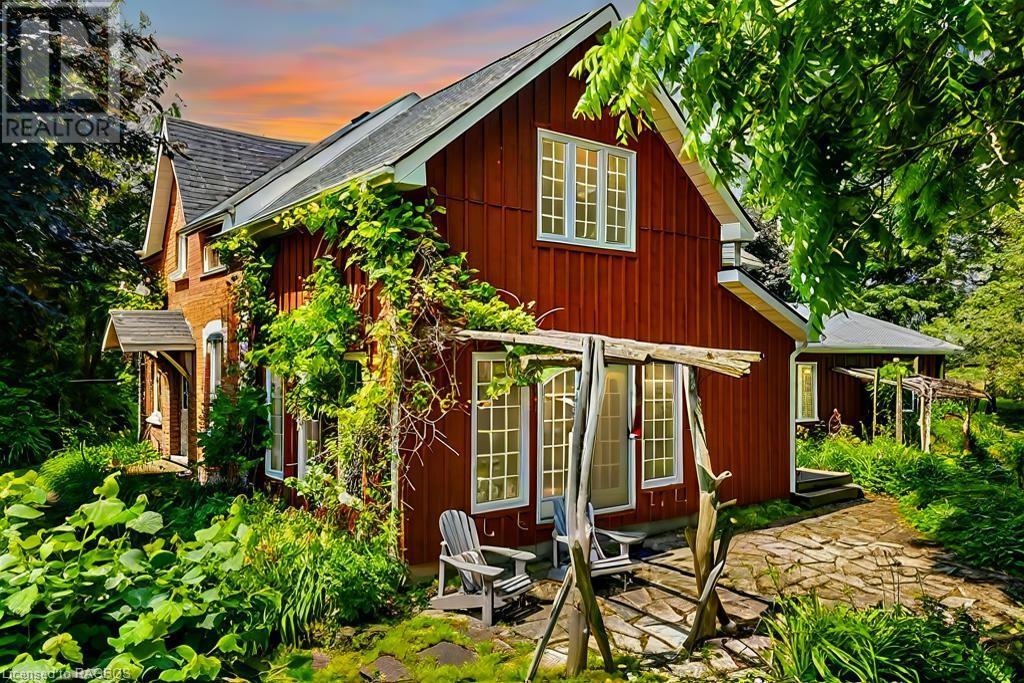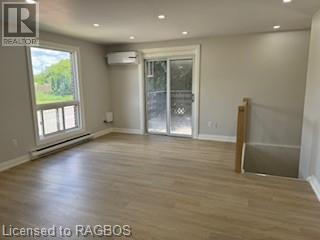Listings
111 John Street
Guelph/eramosa, Ontario
Privileged to introduce this Charming two-story, four bedrooms, three bath home ideally situated near Parks, Schools, shopping and the ever-popular Rockwood Conservation Area! You will love the blend of small town living and big town convenience! The main floor features an eat-in Kitchen boasting ample cabinetry, natural daylight and a walk-out to a fully fenced yard and a deck which runs the full width of the house. Elegant hardwood flooring in the living and dining areas, a cozy family room with a walkout to the rear yard with flower garden and vegetable garden. There is also a two-piece bath, inside garage entrance and the laundry room to complete the main level. Upstairs there are four generous size bedrooms all with double closets, one currently being used as an office. The Master features custom built walk-in closet with pocket door and a three-piece ensuite. There is also a four-piece bath to complete the second floor. If 1930 sq. ft. isn't enough, there is also additional living space in the finished basement offering tons of storage, cozy rec room and a cubby area perfect for a crafts room, child's playroom, workout room or office. **** EXTRAS **** Just 15 minutes to Guelph, 7 to Halton Hills, 25 to Milton and the 401, 40 minutes from Downtown Toronto. Virtual Tour coming Thursday. (id:51300)
Ipro Realty Ltd.
21 Colborne Street
Elora, Ontario
Discover the timeless charm of this historic Century home located just steps from downtown Elora. Boasting 4 bedrooms, 2 bathrooms, and a single-car attached garage, this property seamlessly marries classic elegance with modern comfort. The meticulously landscaped backyard serves as an outdoor oasis, perfect for entertaining and relaxation. Currently operating as the Colborne Cottage, this highly sought-after property presents boundless potential, whether as a family residence, an investment opportunity, or a vacation rental. Located amidst the quaint shops, restaurants, and cafes of downtown Elora, this home offers a unique chance to own a piece of history. Don't miss out on this remarkable opportunity – schedule a viewing today and envision the limitless possibilities that await at the Colborne Cottage! (id:51300)
Mv Real Estate Brokerage
124 Waters Way
Wellington North, Ontario
Absolutely brand new Cachet Town House in upcoming community in Arthur right on Highway 6, a band new 3 bedrooms townhome/ Beautiful kitchen with brand new stainless steel appliances/granite countertops granite couter tops/ 9-foot ceilings main level/ second-floor laundry with lots of light in the house/ Close to Orangeville and fergus upcoming town/. (id:51300)
Save Max Re/best Realty
25 Dales Drive
Drayton, Ontario
A very nice house in the Village of Drayton, 3 Bedroom 3 bathroom with a big back yard. Updated over the last couple of years. New furnace in 2022, upstairs bathroom 2021, floors on main floor and some upstairs new in 2018. Garage door, patio door and the bay window replaced in 2012. Move in ready! Don’t miss this one! Close to public school and Drayton Theatre. (id:51300)
RE/MAX Solid Gold Realty (Ii) Ltd.
274 Alma Street
Guelph/eramosa, Ontario
Welcome to this charming Victorian-style home nestled on a spacious, mature lot, offering tranquility and modern comforts in one. Boasting three bedrooms, this residence exudes classic elegance with contemporary updates throughout. The heart of the home lies in its updated kitchen, featuring sleek granite counters and ample cabinetry, complemented by hardwood flooring that graces the main level. Convenience meets functionality with a main floor mudroom and laundry room, alongside a convenient 2-piece powder room. The expansive living and dining rooms impress with their 9-foot ceilings, high baseboards, and illuminating potlights. Upstairs, three generously sized bedrooms await, adorned with high-end broadloom, while a luxurious 4-piece bathroom showcases quartz counters and porcelain tiles. Step outside through the kitchen's walk-out onto a spacious 18' x 14' deck, perfect for entertaining or simply enjoying the serene surroundings. Located within walking distance to Rockwood Conservation Area, as well as nearby shops, restaurants, and schools, this home offers both convenience and the allure of nature's beauty. Certain images have undergone virtual staging and will be noted as such in the photo gallery. (id:51300)
RE/MAX Escarpment Realty Inc.
274 Alma Street
Guelph/eramosa, Ontario
ZONED C2 - with many permitted uses, this property is a great investment and offers you work from home opportunities. Welcome to this charming Victorian-style home nestled on a spacious, mature lot, offering tranquility and modern comforts in one. Boasting three bedrooms, this residence exudes classic elegance with contemporary updates throughout. The heart of the home lies in its updated kitchen, featuring sleek granite counters and ample cabinetry, complemented by hardwood flooring that graces the main level. Convenience meets functionality with a main floor mudroom and laundry room, alongside a convenient 2-piece powder room. The expansive living and dining rooms impress with their 9-foot ceilings, high baseboards, and illuminating pot lights. Upstairs, three generously sized bedrooms await, adorned with high-end broadloom, while a luxurious 4-piece bathroom showcases quartz counters and porcelain tiles. Step outside through the kitchen's walk-out onto a spacious18' x 14' deck, perfect for entertaining or simply enjoying the serene surroundings. Located within walking distance to Rockwood Conservation Area, as well as nearby shops, restaurants, and schools, this home offers both convenience and the allure of nature's beauty. Certain images have undergone virtual staging and will be noted as such in the photo gallery. (id:51300)
RE/MAX Escarpment Realty Inc.
260 Strathallan Street
Centre Wellington, Ontario
This freehold detached Bungalow ticks all the boxes... 4 x Bdrm total (2 up and 2 down)...2 1/2 Bath total (1 1/2 up and 1 down)...finished bsmt with great potential for fully finished in-law suite. All of this surrounded by Park and Greenspace. Prime location in the heart of Fergus. Spacious main floor layout overlooking Park. Many upgrades by owner including new forced air Gas Furnace and all ductwork...Central A/C...new roof in past 7 years...large freshly finished deck at rear of home overlooking Park. All appliances including second refrigerator in bsmt, upright freezer, 2 x cieling fans, Gas f/p in Sunroom and additional window A/C unit included in package. Walking distance to shopping, schools and amenities. Excellent opportunity for the right Buyer. Call your agent and view it soon. (id:51300)
Coldwell Banker Neumann Real Estate Brokerage
77 Market Street
Seaforth, Ontario
Welcome to your dream property in the heart of Seaforth, Ontario! This bright and airy house is easy to fall in love with, thanks to its extensive recent renovations. From the moment you step inside, you'll notice the fresh paint and new flooring, giving the entire home a welcoming and modern feel. The upgraded kitchen is particularly stunning with pot lights, slick black cabinetry and stainless-steel appliances. The updates don't stop there; a gas furnace and central air conditioner have recently been installed, ensuring your comfort year-round. You'll also appreciate the upgraded 100 amp electrical service, new sump pump and steel roof which was installed in 2024. The home features three bedrooms, an updated main floor bath with double sinks and an upper half bath, providing plenty of space for your family. The main floor includes a convenient laundry room/playroom that leads out to a covered porch and the expansive rear yard. This outdoor space is a gardener's paradise, featuring a large vegetable garden and ample room for outdoor activities. At the end of a single car driveway, a detached garage provides space for one car and additional storage. Some newer windows have been installed to enhance the home's energy efficiency and natural light. The curb appeal is undeniable, with a beautifully landscaped garden and a mature tree that adds to its charm. This move-in-ready home is an ideal choice for anyone looking to settle in Seaforth. Schedule your viewing today and experience all that this lovely property has to offer! (id:51300)
R.w. Dyer Realty Inc.
84 Kingston Street
Goderich, Ontario
MIXED USE INVESTMENT OPPORTUNITY! Fully occupied with long term main level commercial tenant plus 2 upper level residential apartments. Superb location in downtown core, just off the square and close to the “5 points intersection”. Turn-Key, well maintained building has great exposure. Each unit is separately metered for gas & hydro. Full basement area below commercial unit. An ideal investment to add to your portfolio. (id:51300)
K.j. Talbot Realty Inc Brokerage
156 Ridge Road
Rockwood, Ontario
Perfection is hard to achieve, but 156 Ridge Road flirts with it as much as any home I've seen in some time. This 2,550 sq. foot bungaloft is situated on an incredible lot; with no neighbours on 3 sides, instead, being enveloped by immaculate greenery & serenity. Your first impression- where you'll be captivated by the stone facade, interlock, french doors and gardens- only gets better the more you explore this charming residence. Inside, you'll love the 9' ceilings, with vaulting & trays that take it to 11' and beyond, as you take in the soaring height of the loft upstairs. Beautiful hardwood adorns the main level, with 2 formal front rooms leading to an open-concept great room, with a stunning white kitchen that features built-in appliances, range hood, gas stove, granite countertops and more. The rear living space is set around a warm gas fireplace, surrounded by 3 sets of French garden doors to a pair of rear patios, and a niche for a TV or statement art above. The main floor primary bedroom offers a large 5-piece ensuite with jetted tub and double sinks, and a walk-in closet. A second main floor bedroom is accompanied by its own 3 piece washroom, ideal for kids or guests. Ascending to the loft, a massive 25' x 17' living area features its own gas fireplace, entertainment unit; plus, you'll discover a grand third bedroom or office, and 3 piece washroom. The rear of this home is, truly, a masterclass. A bistro patio to the west is the perfect spot for dinner & a glass of wine; while the main patio serves as an ideal entertaining space, where conversation is sure to flow amid the sounds of nature and an enchanting water feature. An enclosed gazebo is the perfect retreat for those working from home, or a respite from the peak of the summer heat. The gardens and lawn flourish with the assistance of a 6-zone Rainbird irrigation system. Thoughtfully curated & remarkably executed, the entirety of this property is sure to impress. Call your REALTOR to arrange your tour! (id:51300)
Planet Realty Inc
274 Alma Street
Rockwood, Ontario
ZONED C2 - with many permitted uses, this property is a great investment and offers you work from home opportunities. Welcome to this charming Victorian-style home nestled on a spacious, mature lot, offering tranquility and modern comforts in one. Boasting three bedrooms, this residence exudes classic elegance with contemporary updates throughout. The heart of the home lies in its updated kitchen, featuring sleek granite counters and ample cabinetry, complemented by hardwood flooring that graces the main level. Convenience meets functionality with a main floor mudroom and laundry room, alongside a convenient 2-piece powder room. The expansive living and dining rooms impress with their 9-foot ceilings, high baseboards, and illuminating pot lights. Upstairs, three generously sized bedrooms await, adorned with high-end broadloom, while a luxurious 4-piece bathroom showcases quartz counters and porcelain tiles. Step outside through the kitchen's walk-out onto a spacious 18' x 14' deck, perfect for entertaining or simply enjoying the serene surroundings. Located within walking distance to Rockwood Conservation Area, as well as nearby shops, restaurants, and schools, this home offers both convenience and the allure of nature's beauty. Certain images have undergone virtual renovations and will be noted as such in the photo gallery. (id:51300)
RE/MAX Escarpment Realty Inc
274 Alma Street
Rockwood, Ontario
Welcome to this charming Victorian-style home nestled on a spacious, mature lot, offering tranquility and modern comforts in one. Boasting three bedrooms, this residence exudes classic elegance with contemporary updates throughout. The heart of the home lies in its updated kitchen, featuring sleek granite counters and ample cabinetry, complemented by hardwood flooring that graces the main level. Convenience meets functionality with a main floor mudroom and laundry room, alongside a convenient 2-piece powder room. The expansive living and dining rooms impress with their 9-foot ceilings, high baseboards, and illuminating pot lights. Upstairs, three generously sized bedrooms await, adorned with high-end broadloom, while a luxurious 4-piece bathroom showcases quartz counters and porcelain tiles. Step outside through the kitchen's walk-out onto a spacious 18' x 14' deck, perfect for entertaining or simply enjoying the serene surroundings. Located within walking distance to Rockwood Conservation Area, as well as nearby shops, restaurants, and schools, this home offers both convenience and the allure of nature's beauty. Certain images have undergone virtual renovations and will be noted as such in the photo gallery. (id:51300)
RE/MAX Escarpment Realty Inc
132 Drexler Avenue
Guelph/eramosa, Ontario
LARGE PIE-SHAPED LOT! 4 STUNNING BEDROOMS! UPGRADES GALORE! Introducing 132 Drexler Avenue, astunning residence in the charming community of Rockwood, Ontario. This home boasts an impressive 2,848square feet of living space situated on a generous 6,803 square foot pie-shaped lot. The moment you stepinside this elegant property, you'll be captivated by the upgraded flooring that lends a touch of sophisticationto the entire home. The expansive family room features a cozy gas fireplace that sets the perfect ambiance forrelaxing or entertaining guests. The heart of this home is undoubtedly its large eat-in kitchen. Upgraded withmodern amenities and finishes, it offers ample space for culinary activities and casual dining. An oak staircaseleads to the second floor where four bedrooms await. Each bedroom has been thoughtfully designed withcomfort and convenience in mind. The primary bedroom indulges with a luxurious 5-piece ensuite bathroomwhile the front bedroom enjoys its own private 3-piece ensuite. The remaining two bedrooms share access toanother well-appointed 5-piece ensuite bathroom. In addition to these remarkable features, this home alsooffers a spacious family room which can serve as a recreational area or an informal gathering spot.Rockwood, ON is known for its small-town charm combined with excellent amenities. From nature trails andparks to shops and restaurants - everything you need is within easy reach. Its location provides convenientaccess to major highways making commuting stress-free whether you're heading into the city or exploringnearby attractions. This magnificent property at 132 Drexler Avenue offers not just a house but a lifestyle one filled with comfort, luxury, and convenience nestled in a vibrant community. A visit will reveal why thiscould be your dream come true. (id:51300)
RE/MAX Escarpment Realty Inc.
38 Elkin Court
Centre Wellington, Ontario
""A HOUSE TO CALL HOME"" in the charming town of Fergus! Situated on a sought after quiet cul de sac, this well maintained 2 storey home sits on a large lot and offers almost 1646 square feet of living space including a finished basement.This beauty features an open concept kitchen, living and dining area, 4 bedrooms, 2 bathrooms, lots of natural light and 3 beautiful gas fireplaces. Sliding glass doors open to an entertainers dream back yard - host all your summer BBQs in this fully fenced yard and no rear neighbours.That is not the only entertainment area, the finished basement offers a generous rec room with gas fireplace and a great media setup with a projector, screen and surround sound.New roof 2022, new flooring, updated bathrooms, and 3 fireplaces!!Short walk to amenities, groceries, restaurants, schools, community sportsplex and downtown. An easy commute to Kitchener Waterloo, Cambridge, and Guelph. This really is the PERFECT HOME in the PERFECT LOCATION! (id:51300)
Right At Home Realty
6 Red Pine Crescent
Kincardine, Ontario
Lake Huron is a moment away from this cute little Viceroy home or cottage. Enjoy the easy life that has the opportunity of a slip at the nearby harbour steps from the dwelling. (A short waiting list for a slip to become available). When you are not by the lake enjoy the 4 season, 3 bedroom bungalow and the large lot that is part of the property. A lot of entertaining time would be spent on the 7'6x30' front deck or the adjoining 12'x16' east deck. There are 2 outbuildings, an 8'x22' shop and an 8'x10' tool shed. The red steel roof makes it easy to identify this comfortable oasis by the lake! Book your showing to see this gem today! (id:51300)
RE/MAX Land Exchange Ltd Brokerage (Kincardine)
1225 Wellington Street
Chatham-Kent, Ontario
Rear opportunity to own such a general industrial land in great location! Around 2.836 acre land in great shape (within the red box in the picture). M1 zoning give various potential use in this property. (id:51300)
Aimhome Realty Inc.
202 Birchwood Avenue
Kincardine Twp, Ontario
Welcome to 202 Birchwood Ave! This beautiful y/round cottage/home is truly one of a kind! This entire 1585 sqft home has been completely renovated in the past 4 yrs w/high end finishes. This incredibly private property is nestled in mature trees on over 1/2 an acre of land w/spacious entertaining areas everywhere you look! This unique property can be a great luxury cottage or a lovely recreational home. Just across the street from Lake Huron's famous sunsets w/your own lake view from the balcony! Enjoy a morning coffee overlooking the lake, pool deck or treed in lot...so many options to choose; a covered patio, large wrap around balcony, spacious lot & fire pit or the pool deck! Exterior features; A circular drive w/tons of parking, portable garage, large garden shed, attached work shop w/electrical, above ground pool (27 ft around & 4 ft deep), w/new solar blanket, a fenced in vinyl pool deck & attached pool house w/extra fridge & change room, leaf guard w/life time warranty & so much more! Interior is fully renovated w/high end vinyl flooring & quartz countertops throughout, a stunning new Kitchen w/new 'Frigidaire Professional' appliances, pull out spice rack, pull out recycling cabinet, a pantry w/pull out shelves as well as a natural gas stove w/pot filler. 2nd floor features; an open concept living room, dining room & kitchen w/a Lakeview, a tongue & groove wood ceiling, a two piece bath & a cozy propane fireplace. Main floor features; 3 bedrooms, laundry closet, primary bedroom w/a private patio & impressive 5 piece 'cheater' ensuite. Last but not least you'll find a bonus finished family room on the lower level as well as a large utility room w/work bench & sump pump. Additional features include; municipal water, vinyl windows throughout, new natural gas furnace & A/C (in 2022), Natural gas water heater (rental) & the entire interior is freshly painted. Don't miss out on this cottage/home oasis. Check out the link attached for video. (id:51300)
Lake Range Realty Ltd. Brokerage (Kincardine)
84-86 Rebecca Street
Stratford, Ontario
Two charming semi-detached homes under one title in the heart of Stratford! Income potential with an easy five minute walk to downtown, the Avon River, theatres, schools, and so much more. Each with its own central air conditioning unit, natural gas furnace, and laundry, these homes will not disappoint. Step out into the private backyard, or onto quiet Rebecca Street and choose one of your many destinations by foot. #86 boasts three bedrooms, kitchen, living room, dining room, laundry, and two bathrooms, with direct backyard access via sliding patio doors. #84 consists of two bedrooms, kitchen, living room, laundry, and one bathroom, with side yard access via side door. Click More Photos for VIRTUALLY STAGED walk through and more to help your imagination soar. #84 is currently rented to a long-time tenant, providing $1845/month. #86 is owner-occupied. (id:51300)
Royal LePage Hiller Realty Brokerage
101 Alma Street
Walkerton, Ontario
Solid 3 bedroom brick bungalow awaits your finishing touches! The well laid-out main floor features a spacious eat-in kitchen, bright living room, three bedrooms and bathroom. The unfinished lower level boasts plenty of room for a potential fourth bedroom, rec room, workshop, storage...whatever you like. The heated, attached garage is accessed through a handy breezeway. Outside is a patio and fully fenced yard. All this within walking distance to downtown Walkerton, schools, parks, playgrounds, splash pad and more. Roof shingles 2018, furnace & AC 2020, windows less than 10 years old. (id:51300)
Royal LePage Rcr Realty
6523 Wellington 7 Road Unit# 323
Elora, Ontario
Welcome to 323-6523 Wellington Rd 7, stunning 1-bdrm + den, 2-bathroom unit in highly sought-after, brand-new Elora Mill South building! Explore the picturesque town, just steps away from your future home & uncover the old-world charm of Elora’s downtown featuring one-of-a-kind galleries W/local artists, gift shops & local restaurants with first-class cuisine. This unit offers high-end finishes & great open-concept layout that is sure to impress. Step inside to notice spectacular kitchen W/fresh white cabinetry, chic gold touches, top-tier appliances & massive centre island W/waterfall quartz counters. The island features pendant lighting & overhang for casual dining or entertaining. This flows seamlessly into the dining room W/beautiful hardwood floors & stunning light fixture. The living room, bathed in natural light from the massive window, leads out to beautiful balcony overlooking the pool & river. This space is perfect for relaxing & enjoying the scenic views. Spacious primary bdrm features a wall of windows providing more picturesque views, ample pot lighting & spa-like ensuite with trendy vanity & marble-tiled shower. The generously sized den is perfect for those who work from home while the 4pc main bathroom boasts marble-tiled shower/tub & oversized vanity with quartz counters. The building offers an array of amenities: gym/fitness centre, access to Elora Mill Hotel, restaurant & spa, interior garden courtyard, dog wash/grooming station & coffee bar/lounge. Enjoy the benefits of having an outdoor pool overlooking the river without any of the maintenance! Enjoy convenient access to Elora Mill Inn, restaurants & spa via walking bridge, as well as proximity to shops & portage trailway running through the property. Elora, one of Ontario’s most picturesque towns, offers stunning natural setting with Grand River & Elora Gorge as its backdrop. This scenic village is ideal for weekend relaxation enjoying shops & restaurants or long walks through lush green trails! (id:51300)
RE/MAX Real Estate Centre Inc Brokerage
795099 East Back Line
Grey Highlands, Ontario
Discover this exquisite red brick Victorian home with charming additions, situated on a stunning 2.7 acres. This home is perfect for creating cherished memories, whether you choose to live here full-time or use it as an escape from busy city life. Featuring 4 bedrooms and 2 full baths, this home boasts an updated kitchen with a breakfast nook that opens to the private side yard. The kitchen is warmed by a charming woodstove and complemented by a forced air propane furnace for efficient heating. The separate dining room is perfect for holiday gatherings, and the living room offers a great space for the kids to hang out. A magnificent 2-storey timber frame addition houses a great room that overlooks beautiful gardens and the upper primary bedroom. The serene courtyard with a decorative pond will surely be where you'll spend your spare time, taking in the beauty that surrounds you. The main floor includes a convenient laundry room and a spacious office directly off the foyer, which also leads to the attached garage. For the handy person or outdoor enthusiast, the detached garage with a workshop provides ample space for projects and storage, freeing up the attached garage for parking. The property also features a well-maintained barn, perfect for various uses limited only by your imagination. Gardeners will appreciate the greenhouse, an ideal starter setup for someone with a green thumb. Additionally, the extensive raspberry crop currently grown and sold by the owners offers a great opportunity for anyone looking to operate a small agricultural venture. Situated on a hard surface road, this home's location is unbeatable, just minutes from Markdale and a short 5-minute drive to the top of BVSC. Experience the perfect blend of historic charm and modern convenience, making this home a place you’ll love to live both inside and out. This property truly captures the essence of beauty and functionality, inviting you to explore all it has to offer. (id:51300)
RE/MAX Summit Group Realty Brokerage
215 Mcnab Street Unit# 12
Walkerton, Ontario
Arrive home after a hard days work and enjoy your comfy, spacious executive townhome, nestled in the heart of Walkerton. This newly renovated three bedroom unit has a gleaming new kitchen, 2 bathrooms, flooring and an appliance package. All you need is to move in and arrange furniture. The lower level offers an over-size single garage, a separate sizeable laundry/storage room to keep things organized! Upstairs, entertain or relax in the generous living room and dine in the eat-in kitchen with family and friends. At day's end, retreat to one of 3 large, restful bedrooms situated on the third floor. With two entrances and a back patio overlooking a tree-lined courtyard, you can also unwind outside. Experience the full spectrum of energy-efficient upgrades in this remarkable property, boasting state-of-the-art heat pumps, brand-new windows, and superior insulation enhancements Say goodbye to soaring utility bills as these enhancements ensure optimal energy conservation, keeping costs exceptionally low. Ample parking and affordable rents, allows you to live the good life in this renovated gem. Best of all, everything you need is just a short stroll away-school, downtown, the river trail and so much more. And don't forget, Bruce Power is a short drive from Walkerton! Need something larger? Another 3 bedroom unit will become available shortly, once completed, at a higher lease fee. Note: Pet-friendly with conditions. (id:51300)
Exp Realty
25 Jack Koehler Lane
Wellesley, Ontario
Welcome to your new home in Wellesley, ON! This stunning modern bungalow offers over 3000 sq. ft of open concept living space. With 4 bedrooms, 3 full bathrooms, and a convenient office in the basement, there's ample room for every need. The master bedroom offers a 3 piece ensuite washroom, a walk in closet and a view of the sunset in your backyard. The kitchen is a chef's dream with stainless steel appliances, abundant cupboard space, and a breakfast bar for casual dining. Step outside inot your backyard oasis, featuring beautiful gardens, a covered deck and a 12' x 10' shed that create your perfect summer entertainment space. The 2 car garage is perfect for parking your cars in the winter or creating that workshop you've always been dreaming of. The basement is fully finished and offers a walk up entrance to your garage, an office space, a bedroom with a walk in closet and a 3 piece washroom. Located in a charming small town, you'll enjoy a peaceful lifestyle with easy access to hiking trails, a brand new community centre, and annual events like the famous Apple Butter and Cheese festival. Experience the best of both worlds small-town charm with big-city amenities nearby with Waterloo only a 15 minute drive away. Don't miss out on this opportunity to make this your new home. Schedule your showing today and envision yourself living in this spacious, modern bungalow surrounded by community spirit. (id:51300)
Keller Williams Innovation Realty
1855 Notre Dame Drive
St. Agatha, Ontario
Situated on 6 acres of prime land and just a 5-minute drive from the vibrant city of Waterloo sits this expansive commercial property currently operating as a school campus. This versatile property boasts six distinct buildings tailored to various educational and residential needs. The centerpiece is a dedicated school building, offering ample classroom space and administrative facilities. Behind it stands a spacious dormitory-style building complete with a full kitchen and a gymnasium, ideal for accommodating residential students or staff members. Three of the additional buildings are charming homes repurposed providing comfortable living spaces and offices. A standout feature of the property is the fourth house, designed for office and medical use, offering flexibility for administrative purposes or specialized services. Outside, the expansive three-acre field offers potential for further development or recreational activities, complemented by a convenient drive shed for storage or additional functional space. Strategically located for easy access, the property ensures swift connections to major highways, facilitating seamless transportation and logistical operations. Whether continuing as an educational institution, exploring corporate retreat possibilities, or repurposing for other commercial ventures, this property presents limitless opportunities. For discerning investors seeking a strategic investment in Waterloo's dynamic commercial landscape, this property promises both immediate utility and long-term potential. Don't miss out on this rare chance to acquire a comprehensive commercial property with unparalleled amenities and strategic location. Schedule a private viewing today! (id:51300)
Corcoran Horizon Realty





