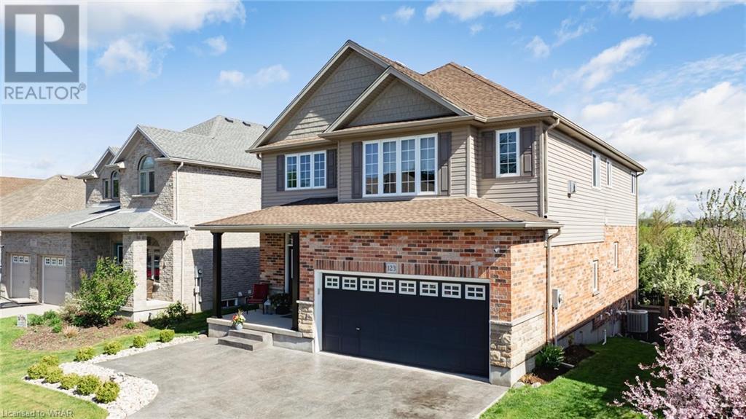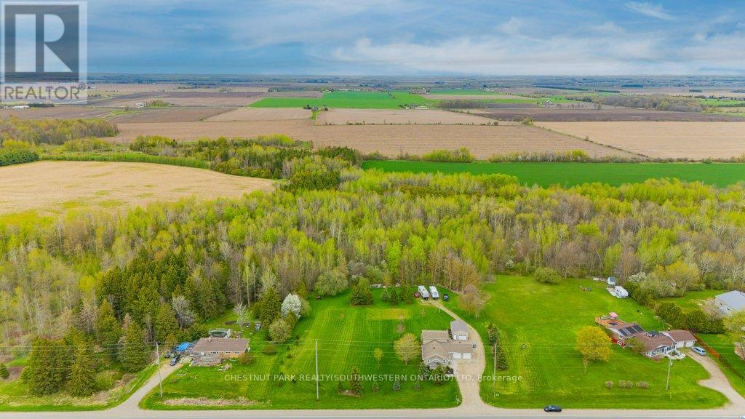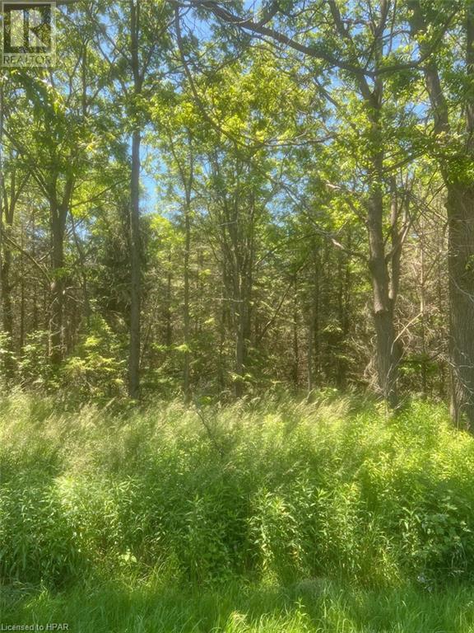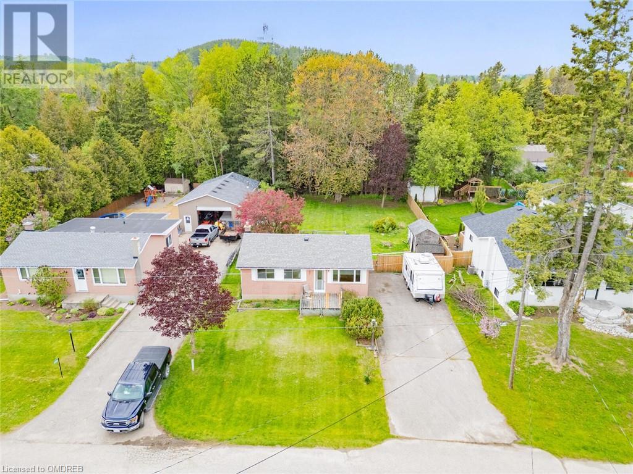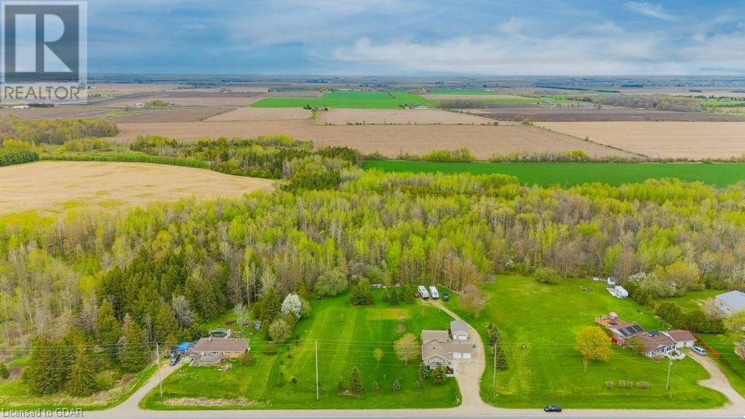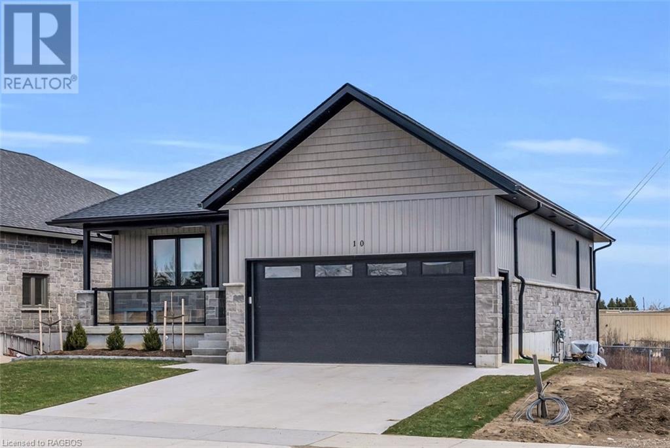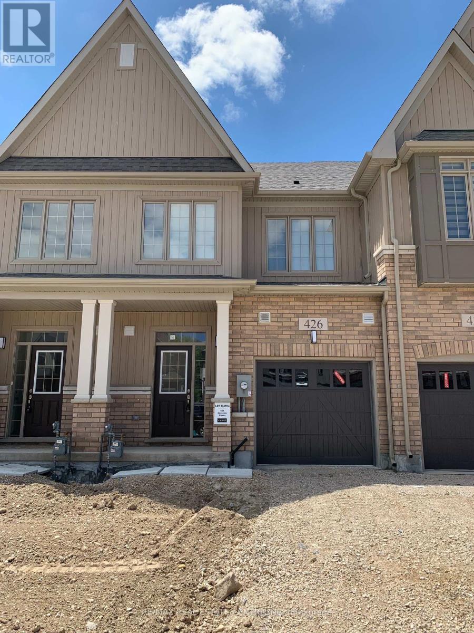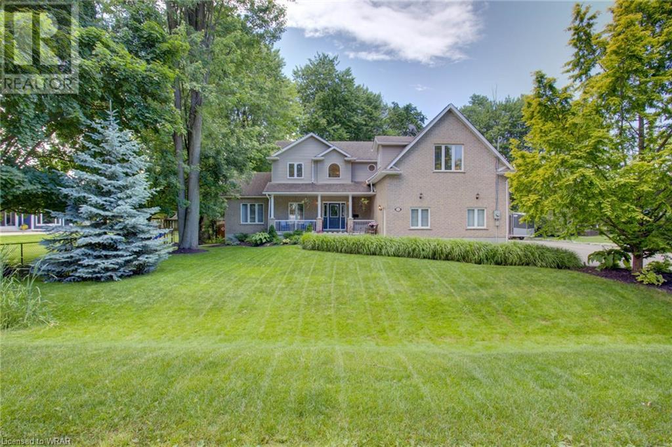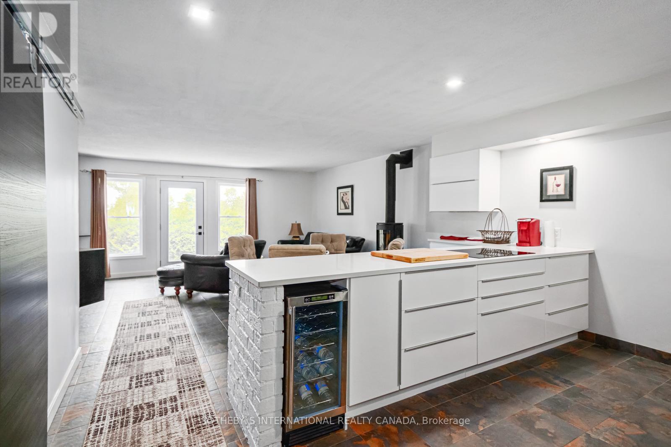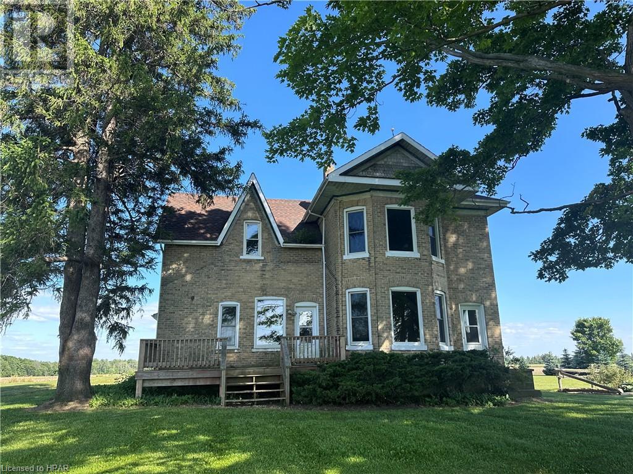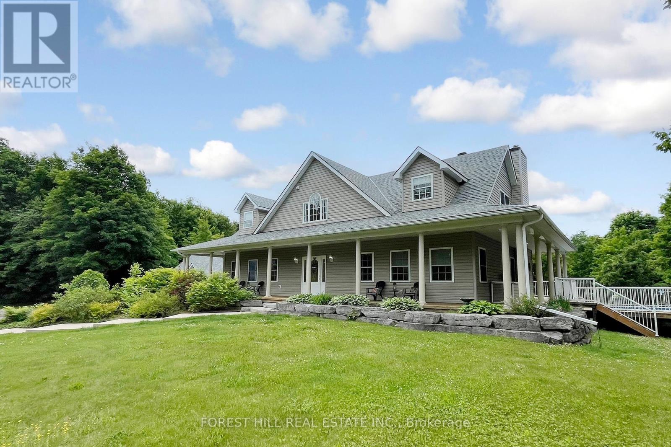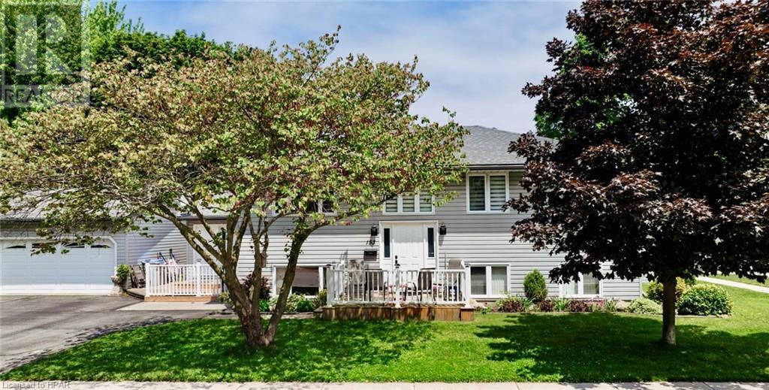Listings
123 Ferris Drive
Wellesley, Ontario
***MULTI-GENERATION HOME***Welcome to 123 Ferris Dr. in the highly sought after town of Wellesley. This 3 bedroom, 4 bathroom home is beautifully finished from top to bottom. Enter into the spacious foyer that leads into the open concept living/dining space with 9' ceilings on the main floor. This home features a beautiful solid maple kitchen, with Granite counter tops and stainless steel appliances. Maple hardwood in the living and dining room. Main floor laundry room with Granite countertops that lead out to the double car garage. New concrete driveway that allows parking for 4 more vehicles. Head upstairs to the Primary bedroom with large 5-pc ensuite and walk-in closet. Spacious 2nd and 3rd bedrooms. Large Great room on second floor with 10'ceilings, maple hardwood floors and a beautiful custom stone fireplace with built-ins. Great room could be converted into 4th bedroom. Head downstairs to the finished basement where there is so much room for entertaining, cozying up by the stone fireplace, exercise, enjoying a drink or have the luxury of converting this space into a rental unit or space for the in-laws or grown children. Large kitchen area in the finished basement with HanStone Quartz countertops. Luxury vinyl flooring with insulated subfloor panels. Enjoy the peace and quiet of your fully fenced, professionally landscaped backyard with lovely water feature. This property is just a short walk away from Panoramic country views. It is a wonderful family friendly community with so many amenities and a place where it's normal to see families gather in the street to visit with neighbours. Book your showing today. (id:51300)
Royal LePage Wolle Realty
7325 Hwy 6 Street
Mapleton, Ontario
Feeling cramped in the city? This is your chance to live in the country at an affordable price! With 3 bedrooms, 2 baths, over 1.5 acres to roam and a detached 28' x 17' shop, you can have your country abode just minutes from the towns of Arthur and Fergus. This custom backsplit has over 1953 sqft of versatile living space. Need an office? The primary bedroom's huge walk-in closet could easily be your new office space and switch the living room to a play room or additional bedroom, depending on your needs. The open concept layout offers a large family room and an eat-in kitchen that has been updated with newer counters (2022), fridge, dishwasher (both 2023) + microwave (2022). The primary bedroom has a enormous walk-in closet that could easily be converted back to a bedroom. An updated main floor 3-pc bath has in-floor heating and a gorgeous tiled shower. Upstairs, you will find 2 additional spacious bedrooms. In the basement there is space for yet another office or exercise area, along with a large rec room, 4-pc bathroom and laundry/storage room. The furnace (2022), AC, most windows, roof, generator (2022), shared well (2020), septic have all been updated within the last 10 years. Heading through the mud room, you can access the insulated + heated double car garage or the driveway that could fit 10 cars. This summer you can lounge on the back deck or sit under the gazebo, there is space for both. Even the dog will be happy with it's own 25' x 25' run. If you have been dreaming of owning some toys or need a place to store them, the detached shop couldn't be more perfect. Backing onto forest, with space between you and your neighbours, you can really enjoy country living in this versatile home! (id:51300)
Keller Williams Home Group Realty
Pt4 Grist Mill Line
Ashfield-Colborne-Wawanosh, Ontario
Opportunity Knocks! Welcome to Benmiller, an ideal place to build your dream home. Only a short drive to Goderich, Lake Huron Sunsets and Maitland River for amazing fishing, golfing, shoppig, dining an so much more. This property is surrounded by trees, fronts on a paved road and is approx. 1.07 acres (170' x 274.85') . Hydro available at the road. Peaceful setting. Close to Falls Reserve Conservation area, G2G Trail. Call today for more information. (id:51300)
K.j. Talbot Realty Inc Brokerage
4 Dianne Road
Erin, Ontario
If there was ever going to be ‘the next hot neighbourhood’ in Erin, this is it. Large lots with homes that have been loved by families for generations are now looking for their next chapter. A 3-bedroom bungalow with partially finished basement is a perfect layout to renovate and make this the most wonderful downsize or first home. Lots of room to add an addition and garage to make it the perfect place to raise your family. You really have many options to make this your new home. This all brick bungalow has a huge deck to entertain friends and family enjoy your country-like yard. Plus, Erin is undergoing a wonderful transformation and provides everything you and your family wants and needs. Walk to schools, parks and Erin’s downtown for shopping, dinner, pubs etc. (id:51300)
Royal LePage Meadowtowne Realty Inc.
7325 Hwy 6 Street
Arthur, Ontario
Feeling cramped in the city? This is your chance to live in the country at an affordable price! With 3 bedrooms, 2 baths, over 1.5 acres to roam and a detached 28' x 17' shop, you can have your country abode just minutes from the towns of Arthur and Fergus. This custom backsplit has over 1953 sqft of versatile living space. Need an office? The primary bedroom's huge walk-in closet could easily be your new office space and switch the living room to a play room or additional bedroom, depending on your needs. The open concept layout offers a large family room and an eat-in kitchen that has been updated with newer counters (2022), fridge, dishwasher (both 2023) + microwave (2022). The primary bedroom has a enormous walk-in closet that could easily be converted back to a bedroom. An updated main floor 3-pc bath has in-floor heating and a gorgeous tiled shower. Upstairs, you will find 2 additional spacious bedrooms. In the basement there is space for yet another office or exercise area, along with a large rec room, 4-pc bathroom and laundry/storage room. The furnace (2022), AC, most windows, roof, generator (2022), shared well (2020), septic have all been updated within the last 10 years. Heading through the mud room, you can access the insulated + heated double car garage or the driveway that could fit 10 cars. This summer you can lounge on the back deck or sit under the gazebo, there is space for both. Even the dog will be happy with it's own 25' x 25' run. If you have been dreaming of owning some toys or need a place to store them, the detached shop couldn't be more perfect. Backing onto forest, with space between you and your neighbours, you can really enjoy country living in this versatile home! (id:51300)
Chestnut Park Realty (Southwestern Ontario) Ltd
10 Devinwood Avenue
Walkerton, Ontario
Welcome to 10 Devinwood Ave! This bungalow offers a walkout basement that backs onto green space. Providing 4 bedrooms (2+2) and 3 full bathrooms. High end finishes consist of quartz counters throughout, luxury vinyl plank flooring, soft close cabinets, custom lighting and landscaping. The open concept design makes this home great for entertaining. Main level includes a mudroom with laundry, bedroom, 4pc. bath, two tone custom kitchen with island, dining area, living room with electric fireplace and patio doors to the covered deck. The large master includes a walk-in closet and a luxurious 4pc. ensuite with double vanity and tiled shower with 2 shower heads and a corner bench. Walk down the hardwood staircase to the bright basement where you'll find a huge rec room with patio doors to a large concrete patio, 2 more bedrooms, a 4pc. bath, as well as the utility room and a large cold room. The garage is lined with Trusscore and incorporates a double concrete driveway. Book a showing with your REALTOR® today! (id:51300)
Royal LePage Rcr Realty
426 Adelaide Street
Wellington North, Ontario
New, never occupied 3 bedroom townhome in an excellent location in the town of Arthur! Enter this home from the bright open foyer and in to the contemporary white kitchen, living room and dining area with walk out to backyard. Rounding out this welcoming space is a 2 pc bath and access to the garage. Upstairs you will find a primary bedroom with walk in closet, views of the backyard and an impressive 4 piece ensuite with double vanity and glass enclosed shower. There is an additional two bedrooms, 4 piece bath and linen closet on the second level. The unfinished basement includes laundry and plenty of space for storage. (id:51300)
RE/MAX Real Estate Centre Inc.
76 Kennedy Road
Breslau, Ontario
The WOW factor you have been waiting for. Your own private retreat, custom designed home situated on 2/3's of an acre of treed lot in desirable Elroy Acres (Old Breslau). Inviting covered front porch, manicured yard with perennial gardens, oversized wrap around driveway for at least 10 cars. Enter into this bright two storey foyer with main floor office and spacious coat closet. Living room with floor to ceiling stone gas fireplace, California shutters & open to dining room. Main floor Primary bedroom, walk in closet and renovated 4 piece ensuite (2024). Eat in kitchen with white cabinetry, pantry with pullout drawers, rustic custom built island with drawers, quartz counters, subway tile backsplash, s/s appliances and French doors to your private two level deck with covered outdoor cooking space & bar, dining area and sitting area. Powder room, laundry room and access to the double car garage with workbench completes the main floor. Upper level with newer carpet (2024), 3 bedrooms & updated 6 piece bath (2023) all walk out to an open hallway overlooking the first floor. Bonus is the oversized family room above the double car garage, great for movie nights, kids hangout or make it another bedroom. Basement featuring good sized windows for lots of natural light with a finished recroom (2023) with pool table, bedroom or den. A gym that is totally framed, all electrical done & French doors. Huge storage room for all your storage needs. A cold room and a room for potential of future bath completes this basement. Outside enjoy your beautiful private yard with walking path throughout your own bush. Fully fenced yard with double gate plus 2 single gates. Shed with metal roof, perennial gardens throughout and fire pit. Close to many amenities, walking trails, the grand river, plus only 15 minutes to either Kitchener, Waterloo, Guelph, Cambridge & easy access to the 401 for easy commute to TO. List of upgrades available. Must see this property in person. (id:51300)
Peak Realty Ltd.
474844 Townsend Lake Road
West Grey, Ontario
Welcome to your country oasis on Townsend Lake Road! This completely updated two-bedroom, two-bathroom bungalow offers all the modern amenities you've been searching for. The grand open-concept living space is perfect for entertaining and enjoyment. Stylish slate flooring and hardwood throughout complement the spacious layout, while a cozy Jotul propane fireplace provides warmth and charm during the fall and winter seasons. The primary suite is generously sized and features a fully updated ensuite bathroom, offering a private retreat within the home. The second bedroom is amply sized, and the secondary bathroom, complete with a bathtub, is ideal for guests or family use. The kitchen has been fully renovated with new cabinets, full-size appliances, and a convenient wine fridge, making it an entertainer's delight. Recent renovations have enhanced the property's functionality and aesthetic appeal, including new windows for improved energy efficiency, a high-grade steel roof, and eavestroughs for durability and low maintenance. Outdoor living is a highlight of this property. Enjoy stunning sunrises from the back screened-in porch and beautiful sunsets from the front deck overlooking the lake. With deeded lake access to a private dock, you can take full advantage of summer activities on the water. Additionally, the home features a greenhouse for gardening enthusiasts and a large 1.5-car garage for ample storage and safekeeping. Embrace the tranquillity of country living with all the comforts of a modern home in this beautifully updated bungalow on Townsend Lake Road. Whether relaxing by the fireplace or enjoying the scenic views from your porch, this home is designed for comfort and style. (id:51300)
Sotheby's International Realty Canada
84094 London Road
Morris-Turnberry, Ontario
Welcome to this promising fixer-upper opportunity! This two-storey yellow brick home is full of potential and awaits your creative touch to bring it back to its former glory. With its charming exterior and attached 2 car garage, this property offers both character and functionality. Close to Blyth & Wingham. Situated on almost 2 acres of land, this generous lot provides plenty of space for outdoor activities, expansion possibilities, or simply enjoying the surrounding natural beauty. Whether you envision a lush garden, a serene retreat, or a place for family gatherings, the options are endless. Inside, this home offers ample room with 4 bedrooms and 2 bathrooms spread across two storeys. This layout provides flexibility and privacy for you and your family members. With a little imagination and renovation work, you can transform these spaces into cozy havens that reflect your personal style and preferences. While this home requires TLC, it presents an exciting opportunity for those who enjoy the satisfaction of breathing new life into a property. Whether you're a seasoned DIY enthusiast or a first-time renovator, this fixer-upper offers the canvas you need to create the home of your dreams. Natural gas connection at the house (connection fee is paid). Septic tank was just cleaned, installed 1992. Hydro is turned off, electrical needs to be updated. Located in a desirable area, this property combines the tranquility of country living with convenient access to nearby amenities. Embrace the potential of this yellow brick two-storey home and unlock its hidden possibilities. With some vision and effort, this property can become a true gem that reflects your unique style and taste. (id:51300)
RE/MAX Land Exchange Ltd Brokerage (Wingham)
525719 Grey Road 30
Grey Highlands, Ontario
Discover your dream country retreat in Markdale, Ontario! This custom-built gem, nestled on 45 acres of serene beauty, features 5 bedrooms and 3 baths. The main-floor primary suite includes a spa-like ensuite bathroom, a gas fireplace, and a walkout to the deck next to the heated pool. The second floor has 2 spacious bedrooms, while the walk-out finished basement includes 2 additional bedrooms, a games room, and a living area with a wood stove.The airy main floor great room features a gas fireplace and 2-storey vaulted ceilings with large windows from top to bottom. Outside, enjoy an extended wrap-around deck, perfect for soaking in the breathtaking views as you sit beneath the large pergola to watch the sun set over the sparkling pond. The property includes an oversized 3-car garage with a loft that can be used for extra storage, or finished for additional recreation space. The garage is also equipped with a wood stove for added comfort. **** EXTRAS **** Electrical rough-in for a hot tub on the lower level patio below the deck. (id:51300)
Forest Hill Real Estate Inc.
155-153 Blake Street E
Goderich, Ontario
Remarkable turnkey legal duplex! Located at 155 & 153 Blake Street, this property offers an unparalleled investment opportunity that is sure to impress. With two generously sized units, each thoughtfully designed with 2 bedrooms, in-suite laundry, and spacious bathrooms, this duplex is perfect for multi-generational families or those looking to offset their mortgage with rental income. One of the standout features of this property is the expansive detached insulated garage, which not only provides ample storage space but also opens up possibilities for additional income. Whether you choose to rent out the storage space to tenants or convert it into a workshop/studio, the garage offers versatility and potential for maximizing your investment. Situated on a coveted corner lot, this duplex enjoys a prime location close to Goderich's vibrant downtown core, esteemed schools, and various recreational facilities. Convenience and a fulfilling lifestyle are at your fingertips. Step inside and you'll be greeted by a main floor that has been recently revitalized with a contemporary aesthetic. The new kitchen, upgraded appliances, and stylish flooring create an inviting ambience that perfectly blends modernity with comfort. No detail has been overlooked in enhancing every corner of this home, ensuring an extraordinary viewing experience. With its remarkable attributes and enviable location, this turnkey legal duplex presents an unrivaled investment opportunity that is certain to leave a lasting impression. Get ready to be captivated by its charm and potential. (id:51300)
Royal LePage Heartland Realty (God) Brokerage

