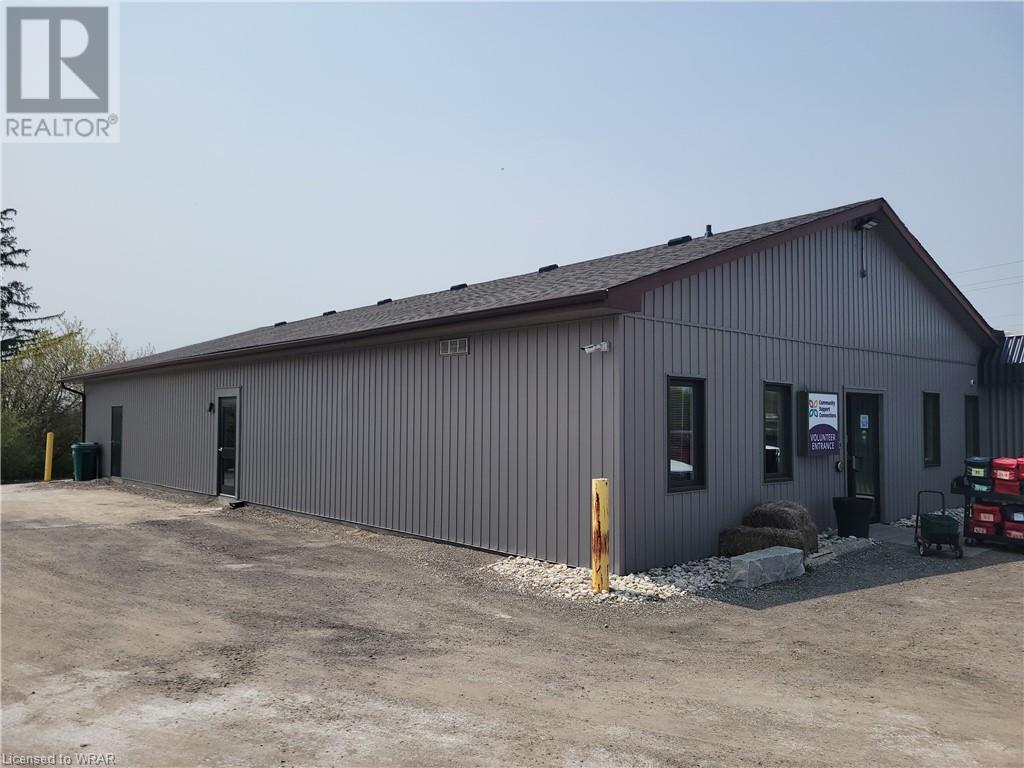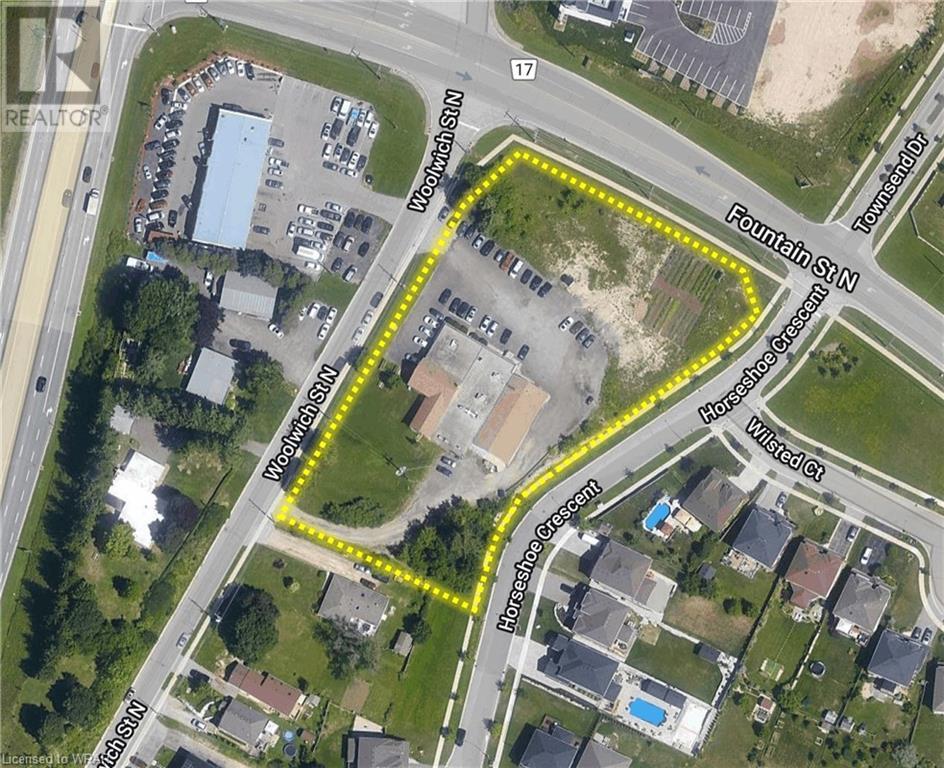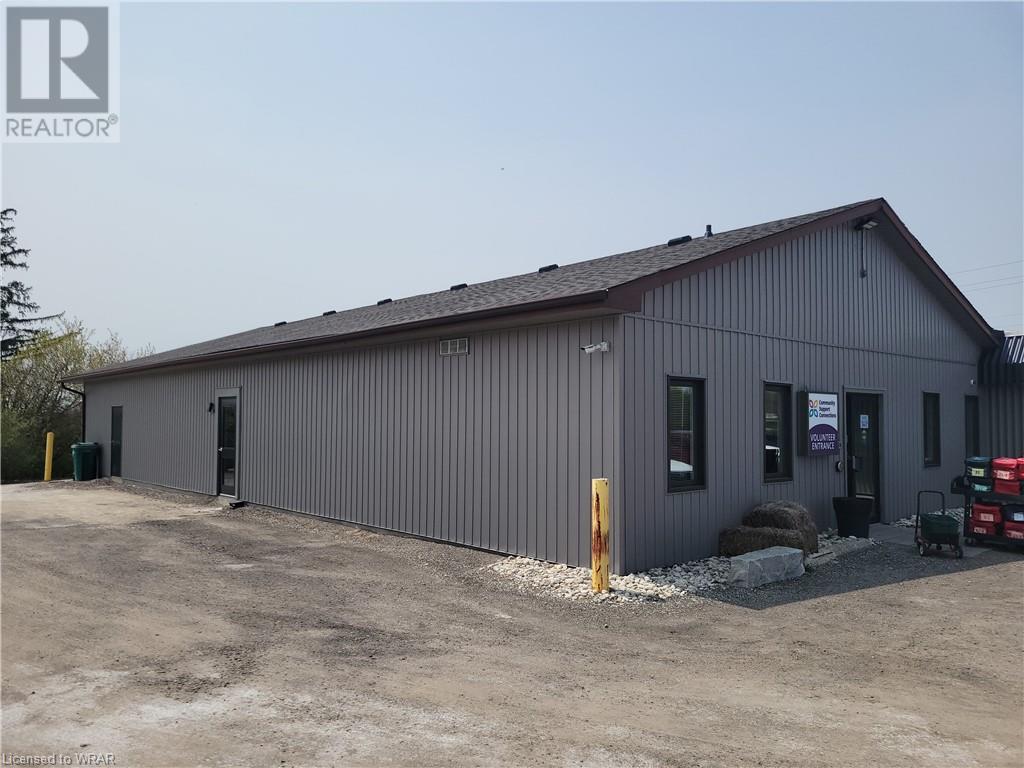Listings
477 Ontario Street
Stratford, Ontario
This charming property is perfect as a starter home or investment opportunity, offering a main floor with a living room, dining room, kitchen, and deck access. The second floor features three bedrooms and a bathroom, ideal for family living, while the basement provides a recreational room and an unfinished area for customization. The fenced backyard, adorned with beautiful gardens, is perfect for relaxing and enjoying the changing seasons. Recent updates include a partially reshingled roof (2024), new water softener (2024), furnace (2020), and front porch updates (2020). Conveniently located within walking distance to Festival Theatre and Park System, with public transit available right out front, this home offers easy access to all amenities. (id:51300)
Exp Realty
61 Woolwich Street N
Breslau, Ontario
Office/industrial building for sale. Centrally located with excellent access to Kitchener, Waterloo, Guelph and Cambridge. Current. building of 10,129 sq. ft. (mix of office and industrial space with dock level loading). Building is currently tenanted. Entire parcel is available for additional price. (id:51300)
Coldwell Banker Peter Benninger Realty
61 Woolwich Street N
Breslau, Ontario
Commercial Development site for sale. High visibility corner location on a high traffic street. Current building is tenanted and consists of office and industrial space with dock level loading. Building of 10,129 sq. ft. on 1 acre is available for reduced price and subject to severance. (id:51300)
Coldwell Banker Peter Benninger Realty
61 Woolwich Street N
Breslau, Ontario
Office/Industrial building for sale with excess land. Centrally located with excellent access to Kitchener, Waterloo, Guelph and Cambridge. Current building of 10,129 sq. ft. 9mix of office and industrial space with dock level loading). Building is currently tenanted. (id:51300)
Coldwell Banker Peter Benninger Realty
231 Queen Street
Stratford, Ontario
The time has come for this classic duplex, the Blue House, to go to another caring homeowner. This well maintained gem is a rare front/back duplex—its two houses in one! This property is a once in a generation opportunity, for use as a duplex, owner occupied or conversion to single family home with 2660 square feet of living space. Centrally located, this home is close to schools, Avon River, downtown, the east end shopping area and is only a couple blocks from Upper Queens Park and the Festival Theatre. The front unit has 3 spacious bedrooms and 2 full bathrooms and is a perfect owner occupied unit. It has a classic downstairs layout with a lovely front porch overlooking quiet and leafy Queen Street. The updated kitchen with eat-up island is a great place for the family to congregate. The downstairs living room, formal dining room, full bathroom and main floor laundry brings it all together. Upstairs, the large bedrooms with closets and 4 piece bathroom makes it perfect for families. The rear unit has its own driveway and entrance, large main floor open plan with living, dining and kitchen as well as main floor laundry. Out the back door, a new partially covered porch/deck awaits, overlooking the fabulous expansive shared backyard. In the upper floor of this unit, you will find a 4 piece bathroom and two generous bedrooms. To view all of this, as well as the heated single garage/workshop, shed and incredible yard, contact your REALTOR®? today for a private viewing. *Additional photos of tenanted unit available upon request. (id:51300)
Home And Company Real Estate Corp Brokerage
231 Queen Street
Stratford, Ontario
The time has come for this classic duplex, the Blue House, to go to another caring homeowner. This well maintained gem is a rare front/back duplex—its two houses in one! This property is a once in a generation opportunity, for use as a duplex, owner occupied or conversion to single family home with 2660 square feet of living space. Centrally located, this home is close to schools, Avon River, downtown, the east end shopping area and is only a couple blocks from Upper Queens Park and the Festival Theatre. The front unit has 3 spacious bedrooms and 2 full bathrooms and is a perfect owner occupied unit. It has a classic downstairs layout with a lovely front porch overlooking quiet and leafy Queen Street. The updated kitchen with eat-up island is a great place for the family to congregate. The downstairs living room, formal dining room, full bathroom and main floor laundry brings it all together. Upstairs, the large bedrooms with closets and 4 piece bathroom makes it perfect for families. The rear unit has its own driveway and entrance, large main floor open plan with living, dining and kitchen as well as main floor laundry. Out the back door, a new partially covered porch/deck awaits, overlooking the fabulous expansive shared backyard. In the upper floor of this unit, you will find a 4 piece bathroom and two generous bedrooms. To view all of this, as well as the heated single garage/workshop, shed and incredible yard, contact your REALTOR®? today for a private viewing. *Additional photos of tenanted unit available upon request. (id:51300)
Home And Company Real Estate Corp Brokerage
1041 Bruce Road 23
Kincardine Twp, Ontario
Welcome to paradise, a country home 3 kms from town with 98.5 acres of land and something to offer for all members of the family. Sixty acres of workable land for the farmer, 4.5 acres with a house, horse paddock and shop/industrial building. The shop is all structural steel, 40 ft x 60 ft x 21 ft high, main door is 16ft wide and 15 ft high, fully insulated, within the shop there is an underslung 3 ton overhead crane on rails, full length of the building, 16'-4 clearance to underside. Shop is heated with a 55 ft Radiant Tube heater (Propane). The shop office is insulated and heated separately if required. High bay overhead lighting. 100 amp service. Shop office 10'-7 x 7'-11. The house was built in approx. 2002, recently completely up dated, 5 bedrooms, approx. 1750 sq ft main floor, approx. 1300 sq ft finished basement, 200 amp service, 2x6 construction with added insulation, vinyl windows, steel entrance doors, all brick exterior, new roof installed in 2021, new heat pump/AC unit installed in 2022, hot water boiler. 10 ft x 16 ft x 14 ft high accessory building/bunkie with fully insulated floor and rodent proof wire, 14ft x 16ft deck, 12 ft x 16 ft kitchen shelter with power from generator, 4 ft x 8 ft portable wood storage shed, horseshoe pits, generator enclosure, fire pit. 34 acres of bush/recreation land. Approx. 3 acres of manicured lawn with an abundance of cedar, apple and hardwood trees. You can wander in the back 40 and enjoy nature, the bush, the creek or camp out. Truly a one of a kind property. (id:51300)
Royal LePage Exchange Realty Co. Brokerage (Kin)
46 La Salle Street
Breslau, Ontario
Welcome to 46 La Salle Street, Breslau, an ideal home nestled on a coveted, family-friendly street! This beautiful 3-bedroom, 4-bathroom house offers everything a growing family needs and more. Step into the updated kitchen, complete with a new backsplash and quartz countertops (2022), perfect for family meals and entertaining. The main level features a stunning two-storey living room, creating an open and inviting space, along with a separate dining/living room to suit your family's needs. You'll love the hardwood staircase with a comfortable carpet runner, and the hardwood flooring that continues through the hallway and master suite (updated in 2017). Retreat to the oversized master suite, which boasts separate his and her walk-in closets, an updated ensuite (2022), and a bonus separate office or nursery space. The upper level also includes two more bedrooms and an additional 4-piece bathroom. The newly finished basement, completed in 2020, is perfect for family gatherings and entertaining friends. This space features an updated bathroom with rough-in plumbing for a future shower. The carpet-free basement is brightly lit with pot lights, creating a warm and welcoming atmosphere. Outside, enjoy the fully fenced yard, a unique shed, and backyard access to the garage. The recently redone roof (2023) provides added peace of mind. Breslau is a welcoming, family-oriented neighborhood where children play in the streets and neighbors are actively involved in the community. With both Catholic and public schools nearby, a local community center, and an easy commute to Kitchener, Cambridge, and Guelph, Breslau offers the perfect blend of convenience and charm. Don’t miss your chance to make 46 La Salle Street your new home. Schedule a viewing today and experience all this wonderful property has to offer! Not Holding Offers! (id:51300)
Chestnut Park Realty Southwestern Ontario Limited
Chestnut Park Realty Southwestern Ontario Ltd.
166 Bradshaw Drive Drive
Stratford, Ontario
Welcome home! 166 Bradshaw features many upgrades. The heart of the home is the open-concept living area, featuring custom built-ins in the living room for your entertainment and storage needs. The kitchen is equipped with granite countertops, stainless steel appliances, and plenty of space for meal prep and gatherings. Step outside to your private backyard oasis, complete with a large deck and patio, ideal for outdoor dining, entertaining, or simply relaxing in the sun. Upstairs, you’ll notice hardwood floors throughout. Each of the generously sized bedrooms features large closets. The primary suite(with enough space for a king-size bed) includes a walk-in closet, and a luxurious ensuite bath with double sinks, a shower, and a soaking tub, perfect for unwinding after a long day. The Laundry Room is conveniently located upstairs. Don’t miss out on this perfect blend of style, comfort, and functionality. Located in the Avon Maitland School District. The area behind the house is planned for a park. (id:51300)
Century 21 Millennium Inc Orangeville
80 Queen Street
North Middlesex, Ontario
Welcome 80 Queen Street, nestled in the charming town of Ailsa Craig, Ontario. This recently constructed bungalow offers 2,046 square feet of living space, including the fully finished basement. One of the first things you will notice when you step inside this home is the 10-foot ceilings and 8-foot interior doors. The welcoming foyer leads seamlessly to the open concept living room, kitchen and dinette area which features 12-foot tray ceilings, expansive windows filling the area with natural light and creating an inviting ambiance for gatherings and relaxation. In the Kitchen you will find high-end cabinets from Van Beek Kitchens, quartz countertops, and an oversized island, perfect for preparing meals and entertaining guests. Adjacent to the kitchen, the dinette offers direct access to the covered back deck, overlooking the large backyard. The main floor also features a spacious primary bedroom with a walk-in closet and ensuite highlighted with a tiled stand-up shower and double-sink vanity. Also on the main floor you'll find another bedroom, a full bathroom, and a laundry room. The finished basement features nine-foot ceilings and includes two more bedrooms, a full bathroom, and a large rec room, ideal for hosting family and friends. Additional features include: central vac rough-in, gas stove, backsplash, and fruit cellar. This home is perfect for those looking for the peaceful small town living, with the convenience of being just 22 minutes to north London, 12 minutes to Lucan and 27 minutes to the picturesque shores of Lake Huron. Taxes & Assessed Value yet to be determined. (id:51300)
Century 21 First Canadian Corp.
35 Muir Street
Alma, Ontario
Welcome to 35 Muir Crescent in the friendly community of Alma. This “Quality Home” is nestled on a quiet cul-de-sac on a 3/4 acre lot adjacent to the trail leading to the community park. Conveniently located less than 10 minutes from Fergus & Elora, Elmira and offering an easy commute to Guelph and Kitchener/Waterloo, this home is perfect for those seeking both tranquility and accessibility. Car & hobby enthusiasts will like the detached heated workshop measuring 24 x 50 ft, featuring an oversized exterior garage door & interior garage door that separates the shop into two areas. The workshop is also equipped with a 2-piece bath and is plumbed with water & hydro. With over 3800 sq ft of living space, this bungalow offers generously sized main floor rooms with gleaming hardwood floors and ceramic tile, French doors, and pocket doors. The stunning kitchen, an entertainer's delight, includes appliances with a gas stove, a spacious breakfast bar, and an adjoining window bay dinette for convenient dining, as well as a garden door walkout to a deck with backyard views. The main floor hosts 3 bedrooms & 3 full bathrooms, including the ensuite. The primary bedroom features a walk-in closet, walkout to the deck, & access to the hot tub & gazebo overlooking the large, private backyard. The fully finished basement offers in-law suite or bed & breakfast potential, with a separate entrance. It includes a kitchen, a rec room with built-in entertainment cabinetry & surround sound, a games room with a pool table, two additional rooms, & a 4-piece bath with a large jacuzzi tub. Outside, there is a large garden ready to plant, a fire pit area, & a spacious driveway accommodating RV parking & more. This country home is also hooked up to natural gas. This well-maintained home is a special offering, combining country living with the convenience of a great store, public school, and family restaurant just a minute away. Don't delay—book your viewing today! (id:51300)
Keller Williams Home Group Realty
4 Huron Street
Ripley, Ontario
LIVE YOUR BEST LIFE HERE! This charming 1.5-story home covers all your needs and wants. Features 2 bedrooms and 2 bathrooms, with convenient main floor laundry. Situated on just over half an acre, the property boasts a detached garage with an extra-large third bay measuring 40 feet deep with a 12' x 12' door. Enjoy the peaceful setting on the edge of Ripley with a large composite deck and a covered front porch. The partially finished basement offers additional space, and the home has seen many updates throughout. This is a perfect blend of comfort and functionality in a quiet location. Plenty of indoor space for all your toys and oversized to fit your RV. Also installed is dump station for RV. 10 Min drive to the beach! (id:51300)
RE/MAX Land Exchange Ltd Brokerage (Goderich)
RE/MAX Land Exchange Ltd Brokerage (Pc)












