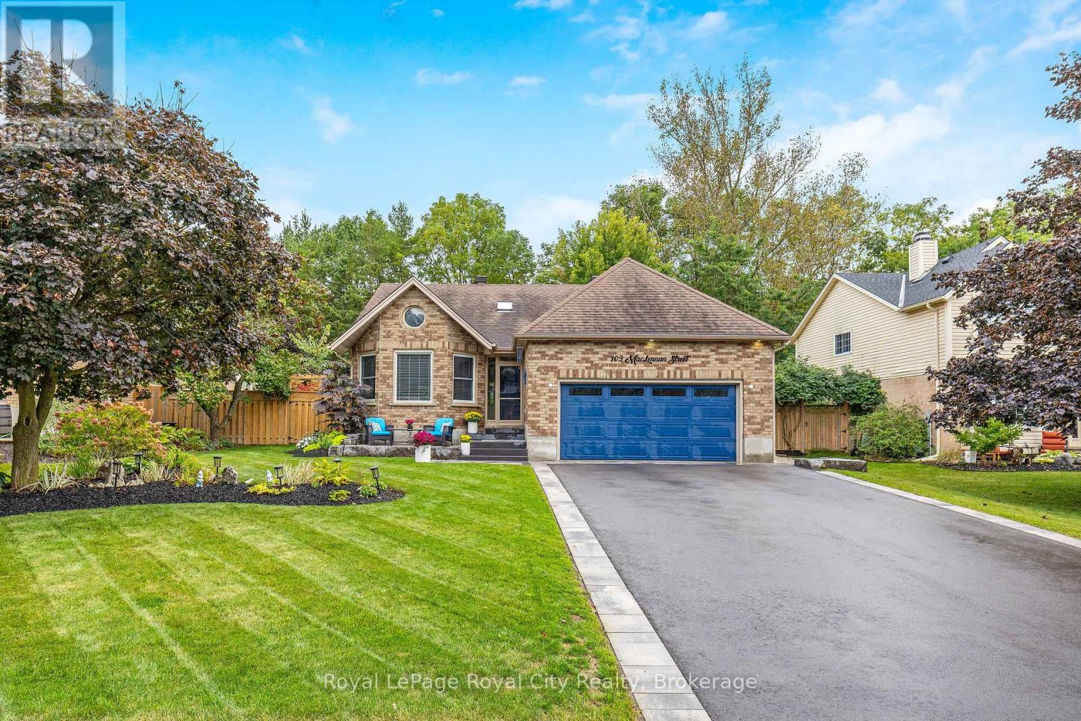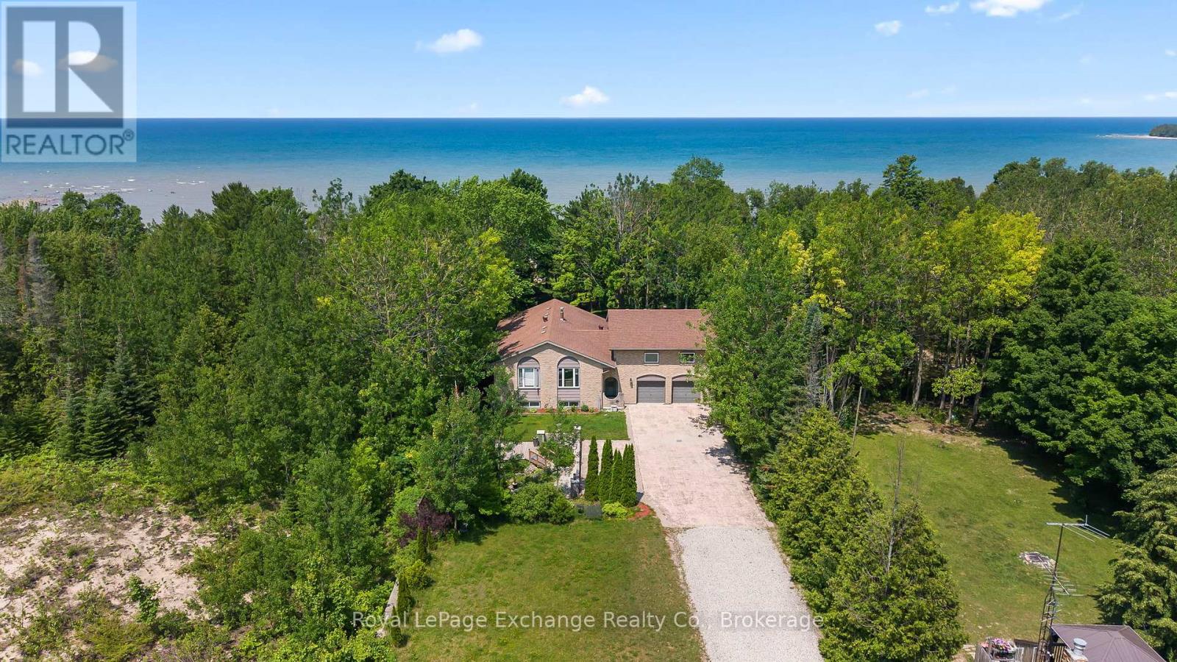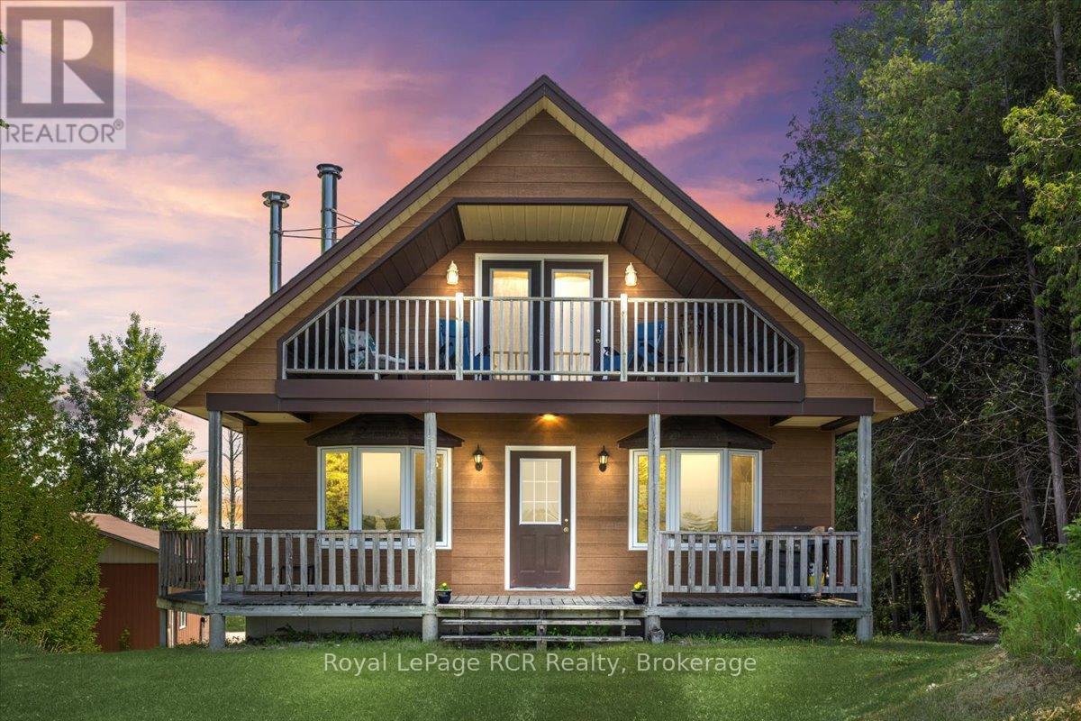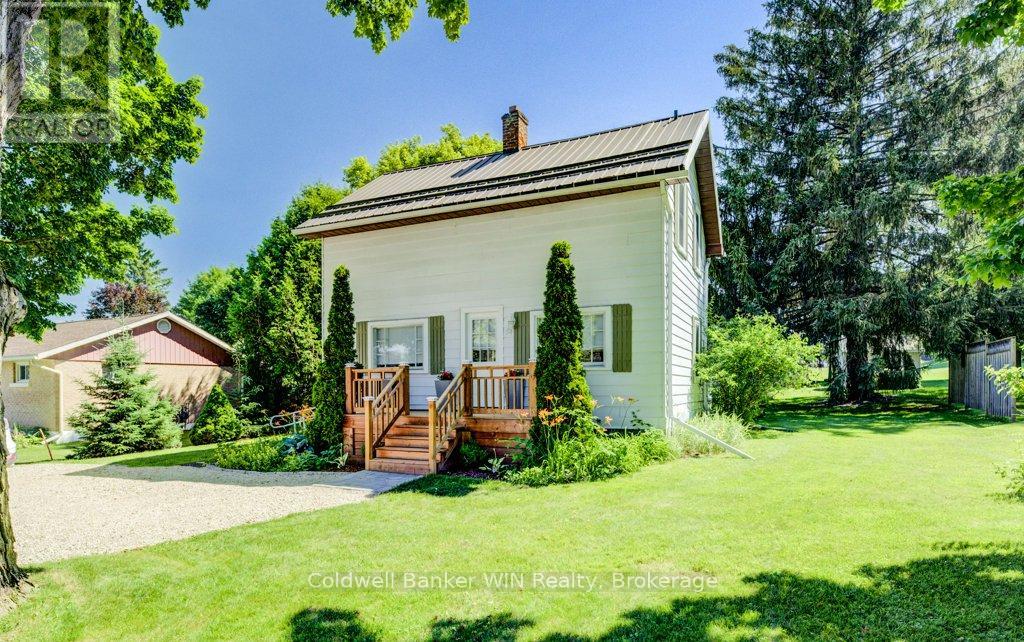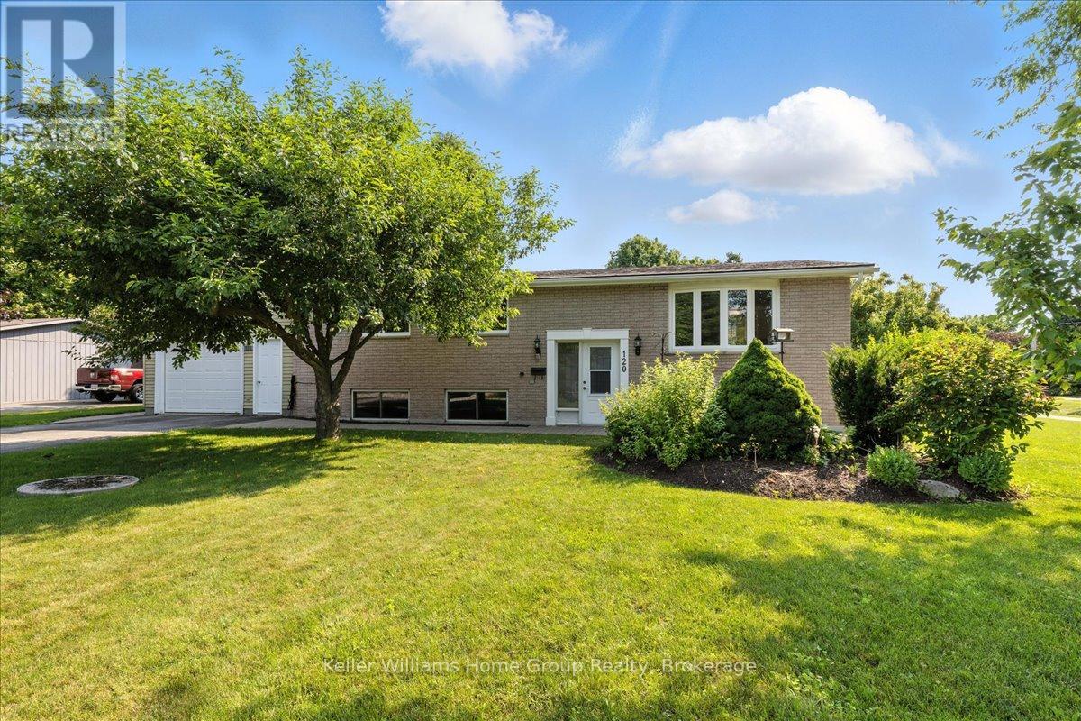Listings
9645 Joanne Avenue
Lambton Shores, Ontario
Relax, Unwind, and Enjoy all the wonderful things about Grand Bend! If this charming home could speak, it would say: Come relax and unwind here! Tucked away in the desirable Dalton Subdivision, just off Lakeshore Road - this subdivision abuts the tranquil Pinery Provincial Park. 1+1 bedroom, 2 full bath bungalow offers the perfect escape. Only minutes from the sandy shores of Lake Huron, this beautifully treed and landscaped 113' x 180' corner lot is a rare find. Whether you're heading to the beach, the golf course, or enjoying the vibrant charm of Grand Bend, you're never far from everything you love. Step inside to discover easy one-floor living featuring a spacious eat-in kitchen with maple cabinetry loads of natural light. A bonus office nook offers work-from-home flexibility, and patio doors lead to a large upper deck that overlooks your treed backyard.The living room features a cozy gas fireplace, while the primary bedroom offers two closets and access to a 5-piece cheater ensuite with jetted tub and walk-in closet space.The finished lower level includes a recreation room with a second gas fireplace, 3-piece bath, 2nd bedroom, laundry area, and walk-out access to the backyard. Additional Features Include: two sheds for storage, Upper deck with privacy screens & lower rear deck, front deck, Built-in A/C unit, large double driveway, appliances and window coverings included. This is truly a serene and move in ready retreat just minutes from everything Grand Bend. (id:51300)
Streetcity Realty Inc.
181 Parkhill Main Street
North Middlesex, Ontario
From the moment you step into this charming beautiful century home, you'll be captivated by its timeless character. Tall ceilings, handcrafted wood trim, and shimmering stained-glass accents set a warm and inviting tone. Enjoy your morning coffee on the charming upper balcony and instantly feel at home. Offering just over 2,000 square feet of finished living space, every room in this home provides generous space for the whole family to enjoy. Upstairs, you'll find three spacious bedrooms and two bathrooms, which includes a large primary bedroom complete with a walk-in closet and ensuite. The main floor features an oversized living room with quality wood flooring, a cozy fireplace, and classic French doors that lead into a bright and spacious dining room. A convenient two-piece bath, laundry/mudroom and a well-appointed kitchen with patio doors opening onto the back deck add both functionality and charm. The deck is perfect for BBQs and entertaining, overlooking a fully fenced yard where kids can play safely. Two laneway accesses offer added convenience, with one leading directly to the backyard ideal for future plans to add a garage or workshop. Located in the welcoming community of Parkhill, this home offers the perfect blend of small-town charm and modern comfort. Come experience it for yourself and you'll understand what makes this place so special. (id:51300)
Keller Williams Lifestyles
109 Maclennan Street
Guelph/eramosa, Ontario
Welcome to 109 MacLennan Street in charming Rockwood! This move-in ready bungalow is ideal for growing families and/or multi-generational living. The open-concept main floor features hardwood flooring, pot lights, main floor laundry and a spacious layout with three generously sized bedrooms and two full bathrooms, including a private ensuite in the primary. The fully finished basement offers incredible flexibility, featuring a bright in-law suite with one bedroom, a newly renovated full bathroom, a flex space perfect for a gym or office, and plenty of storage. Whether you need extra room for family or are looking for rental potential, this space delivers. Outside, you'll love the oversized driveway, double car garage, and recently updated hardscaping. The beautifully landscaped yard backs onto a wooded area with no rear neighbours, providing both privacy and a peaceful backdrop perfect for entertaining or quiet evenings with family. Located in a welcoming, family-friendly neighbourhood, you're within walking distance to great schools, parks, conservation trails, and local shops (including ice cream!). Rockwood offers the perfect blend of small-town charm and urban convenience, just minutes to Guelph and only 15 minutes to the 401. Don't miss this opportunity to own a versatile, well-maintained home in one of Rockwood's most desirable areas! (id:51300)
Royal LePage Royal City Realty
139 Pugh Street
Milverton, Ontario
Welcome to 139 Pugh Street – A duplex offering flexibility, privacy, and strong investment potential. Thoughtfully crafted by Cailor Homes, this property features a functional layout perfect for families or investors. The main unit includes 3 bedrooms and 3 bathrooms, with upscale touches like flat ceilings, a designer kitchen with an oversized island, dual vanity and glass shower in the ensuite, and a spacious walk-in closet. The lower unit offers 2 bedrooms and 1 bathroom, with its own separate entrance and mechanicals—ideal for extended family, guests, or tenants. Backing onto forest, you'll enjoy rare backyard privacy in the growing community of Milverton. Compared to similar homes in nearby urban centres, 139 Pugh delivers unmatched space, style, and value. Live in one unit, rent both, or create a multi-generational setup—this home gives you options! (id:51300)
Royal LePage Crown Realty Services
133 Pugh Street
Milverton, Ontario
Welcome to 133 Pugh Street — where luxury meets flexibility. Experience upscale living in this 1565 sq ft semi-detached home, thoughtfully crafted by Cailor Homes. Backing directly onto a lush forest, this property offers rare, uninterrupted privacy in the charming and growing community of Milverton. Priced at $699,000, this home delivers space, style, and exceptional value—especially when compared to similar properties in nearby urban centres. Imagine a semi-detached custom home with high-end finishes, a designer kitchen with oversized island, upgraded flat ceilings, dual vanity and glass shower in the ensuite, and a spacious walk-in closet. The layout is fully customizable with Cailor Homes’ in-house architectural team, or you can bring your own plans and vision to life. Each unit will maintain the same quality craftsmanship and attention to detail Cailor Homes is known for. Don’t miss this rare opportunity to own a fully customizable luxury semi—with forest views —at a fraction of the cost of big city living! (id:51300)
Royal LePage Crown Realty Services
71 Upper Lorne Beach Road
Kincardine, Ontario
Welcome to this stunning 1-acre lakefront property offering 69 feet of pristine shoreline and breathtaking Lake Huron sunsets. This all-brick home boasts over 3,500 sq ft of finished living space, an attached two-car garage and a refreshing above-ground pool perfect for summer enjoyment. The main level offers an inviting open-concept layout with kitchen, dining, and living area. You'll find 3 spacious bedrooms and 2 full bathrooms, including a lakeside primary suite with private ensuite. The fully finished walkout basement features a generous family room with a double-sided stone propane fireplace, two additional bedrooms, a 3-piece bath and access to the back patio and pool. A standout bonus is the 26x30 heated recreation room above the garage ideal for a home gym, games room, or studio. Recent updates include new main floor flooring and completely renovated main floor bathrooms (2022), refreshed foyer (2022), front door (2024), back door (2025). Located on sought-after Lorne Beach, this property blends the best of lakefront serenity and year-round comfort. (id:51300)
Royal LePage Exchange Realty Co.
222191 Concession 14
West Grey, Ontario
As you approach this 4.66-acre property, you will notice a charming chalet that sit on top of a hill. When you pull into the driveway, you will be surprised by the generous size of this unique three-level home. Upon entering the finished lower level, you're welcomed by a recreation room, a bedroom, and a bathroom which is ideal for accommodating friends and family. As you move upstairs, you'll be impressed by the open-concept design featuring cathedral ceilings that extend to the second floor. The living room includes a cozy wood stove, and the eat-in kitchen showcases a large window and patio doors leading to the deck, allowing you to enjoy a lovely view of the property. This level also includes two bedrooms and another bathroom. On the upper level, you'll find a bedroom and a loft with a balcony, perfect for sipping your morning coffee or marveling at the stunning sunsets in the evening. Outside, the expansive property is perfect for a variety of outdoor activities all year around, and to top it off there is a 28' x 28' garage/shop. This property is not just a home; its a country retreat, which offers the lifestyle you've always dreamed of. Don't miss your chance to own it! (id:51300)
Royal LePage Rcr Realty
93 Molozzi Street
Erin, Ontario
Welcome to the charming town of Erin! Brand new freehold townhouse with plenty of natural light and lots of space. The open-concept main floor features high ceilings, a modern kitchen with a large island, brand-new stainless steel appliances and quartz countertops. You have direct access to the garage through the mudroom and an upgraded staircase which brings additional style. On the second floor, you'll find that the bedrooms are spacious, with the large primary bedroom featuring dual walk-in closets and a gorgeous 3-piece ensuite. The unfinished basement offers an opportunity to create additional living space to suit your lifestyle, and it's already roughed in for an additional bathroom. (id:51300)
RE/MAX Gold Realty Inc.
147-31 Scotts Drive
Lucan Biddulph, Ontario
Welcome to phase two of the Ausable Fields Subdivision in Lucan Ontario, brought to you by the Van Geel Building Co. The Harper plan is a 1589 sq ft red brick two story townhome with high end finishes both inside and out. The main floor plan consists of an open concept kitchen, dining, and living area with lots of natural light from the large patio doors. The kitchens feature quartz countertops, soft close drawers, as well as engineered hardwood floors. The second floor consists of a spacious primary bedroom with a large walk in closet, ensuite with a double vanity and tile shower, and two additional bedrooms. Another bonus to the second level is the convenience of a large laundry room with plenty of storage. Every detail of these townhomes was meticulously thought out, including the rear yard access through the garage allowing each owner the ability to fence in their yard without worrying about access easements that are typically found in townhomes in the area. Each has an attached one car garage, and will be finished with a concrete laneway. These stunning townhouses are just steps away from the Lucan Community Centre that is home to the hockey arena, YMCA daycare, public pool, baseball diamonds, soccer fields and off the leash dog park. These units are to be built and there is a model home available for showings. **OPEN HOUSES- Saturdays 11am-1pm (excluding long weekends) at 147-33 Scotts Drive. (id:51300)
Century 21 First Canadian Corp
34 Clarke Street S
Minto, Ontario
Welcome to 34 Clarke St S, a move-in ready home located in the village of Clifford, that is ready for another family to make memories here! The feeling of home begins as soon as you pull into the triple wide driveway. The house is picture perfect with a new front porch, beautiful gardens, metal roof and shutters on the front windows, all adding to the welcoming curb appeal of the property. The main floor features a kitchen with hard countertops and a large centre island with breakfast bar. The dining room and living room areas are filled with lots of natural light from the large front windows. The home features a main floor bedroom at the back of the home, along with main floor laundry room complete with 2-pc bath. Upstairs you will find a primary bedroom with 2 large closets that span 2 sides of the room. Another bedroom along with a 4-pc bath featuring tiled shower walls round out the remainder of the second floor. Stepping onto the deck from your backdoor you will love this backyard space and all that it has to offer. Lush and green with a few manicured gardens, 2 garden sheds and another larger outbuilding with hydro that would lend well to a workshop or studio. Enjoy a bonfire on a summer night, or simply relax in the daytime, enjoying the sounds of the birds. There is storage abound in this home between the unfinished basement and the abundance of closets. This home has had many updates over the past years including underground electrical feed, new roof on the back addition (2018), new shed roof (2022), new basement windows (2024), humidifier on furnace and wi-fi programmable thermostat (2025), as well as the addition of a water softener system and the new front deck that were just added in June of 2025. This home is located in an idyllic small village, close to parks, downtown and trail systems. (id:51300)
Coldwell Banker Win Realty
35 King Street
Kincardine, Ontario
Are you looking for an updated, one-level bungalow with many modern features and the added bonus of a separate garage, workshop, and storage in the charming village of Tiverton? Then this property is it! Located just minutes from Lake Huron, Inverhuron Provincial Park, and Bruce Power. Priced to sell, this two-bedroom, two-bathroom home features a carpet-free environment with a double-depth living room with a gas fireplace, laundry room, utility room and storage room all on one level. The kitchen opens to the dining room, complemented by a convenient coffee-bar style counter. The front picture window in the living room is about 10 years old, while the remaining windows in the home were replaced approximately three years ago. A new gas furnace was installed in 2019, and the roof was re-shingled with 40-year rated shingles in 2022. The crawl space's exterior block walls and attic have been insulated with spray foam insulation for added warmth. A side door leads to a private deck overlooking the shop and large backyard. The garage/shop is a perfect set-up, accommodating a single vehicle with a large L-shaped workshop and office area ideal for small home-based projects. The attic offers good storage space, and the shop is well-insulated, featuring two man-doors for backyard and side deck access. The garage door is operated by remote or keypad. This property is ideal for singles, a smaller family, retirees or as an income property. (id:51300)
Chantry Shores Realty Ltd.
120 Can Robert Street
Centre Wellington, Ontario
Welcome to this spacious 5 bedroom home, perfectly situated on a generous lot in a quiet, sought-after neighbourhood on the edge of beautiful Fergus. a rare opportunity in an ideal location. This home offers the perfect blend of comfort, convenience and community. You'll love being minutes from amenities, schools, parks, shops, scenic trails and the river. From the moment you step inside, you will appreciate the warm and care that has gone into maintaining this home. The bright and inviting living room features a large window that fills the space with natural light. The kitchen offers abundant cupboard space, while the dining area, complete with cozy bench seating, overlooks the beautifully landscaped backyard, perfect for family meals or entertaining. Three generous bedrooms on the main floor. The lower level adds even more flexibility, with two additional bedrooms ideal for teens, guest, in-law accommodation or a private home office. For added versatility the charming accessory living space above the garage is ideal as a guest suite, in-law or private office. A large garage and additional parking for space for vehicles, hobbies or hosting visitors. This wonderful property truly offers space, versatility and a peaceful lifestyle in one of Fergus's most desirable areas. (id:51300)
Keller Williams Home Group Realty



