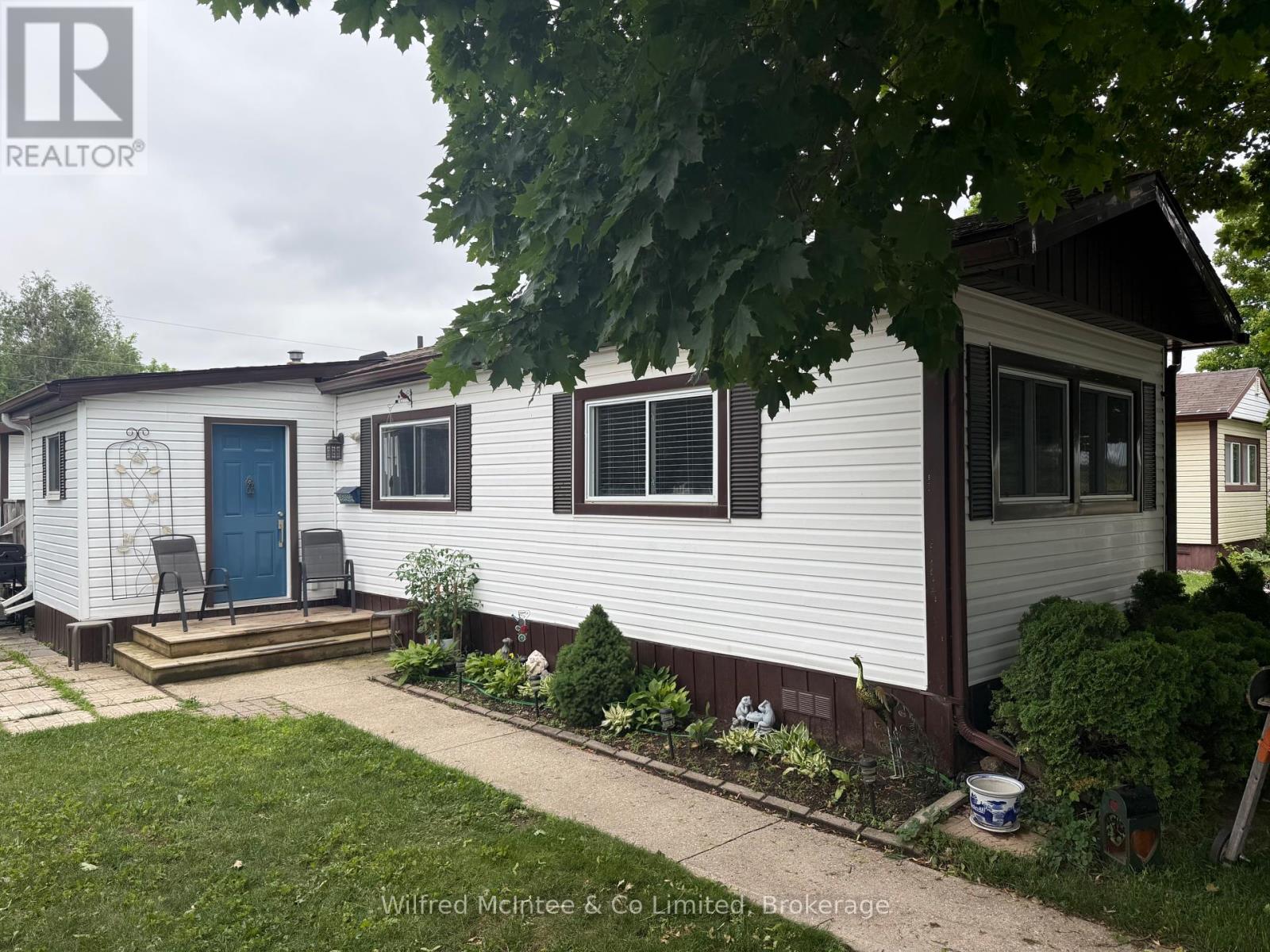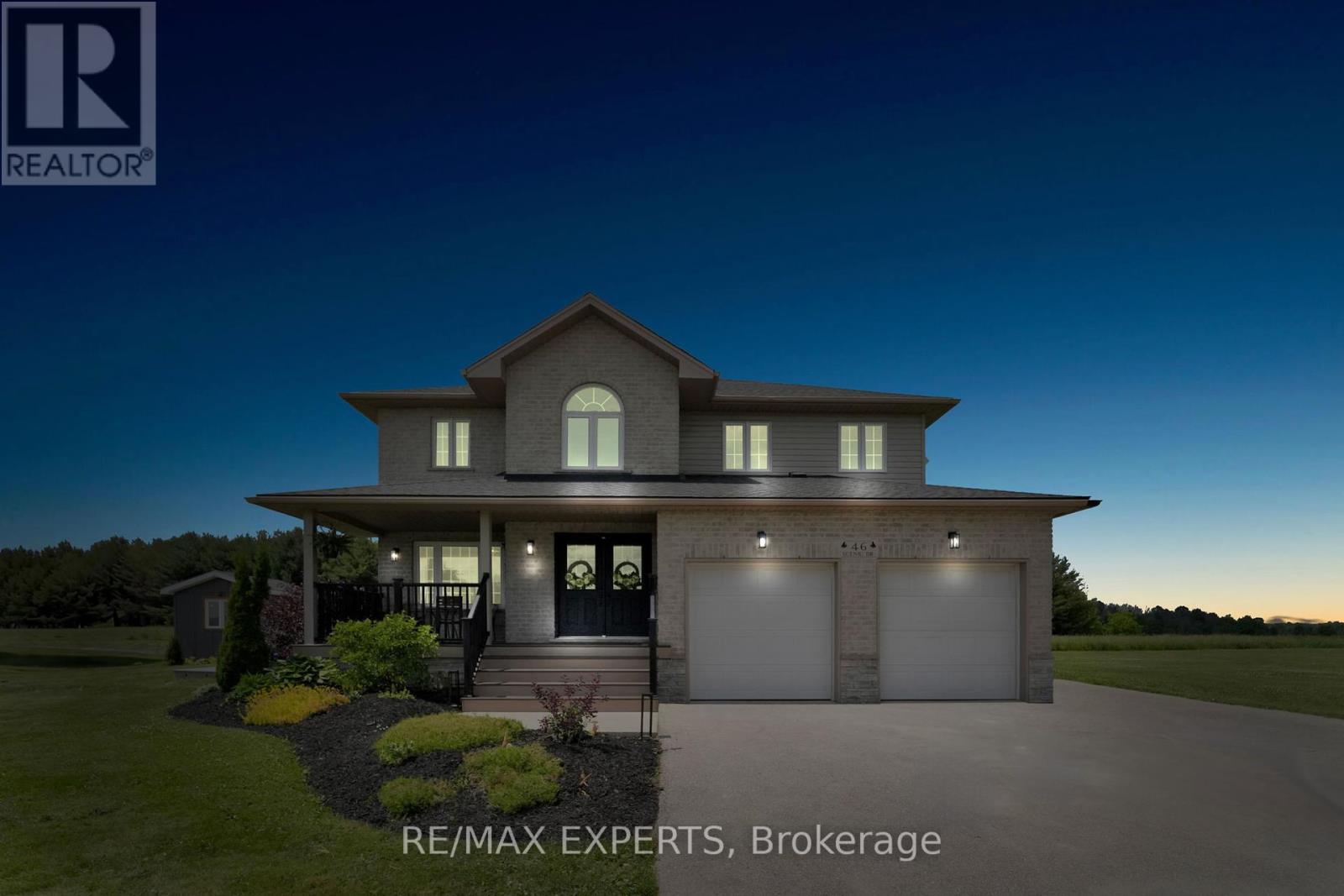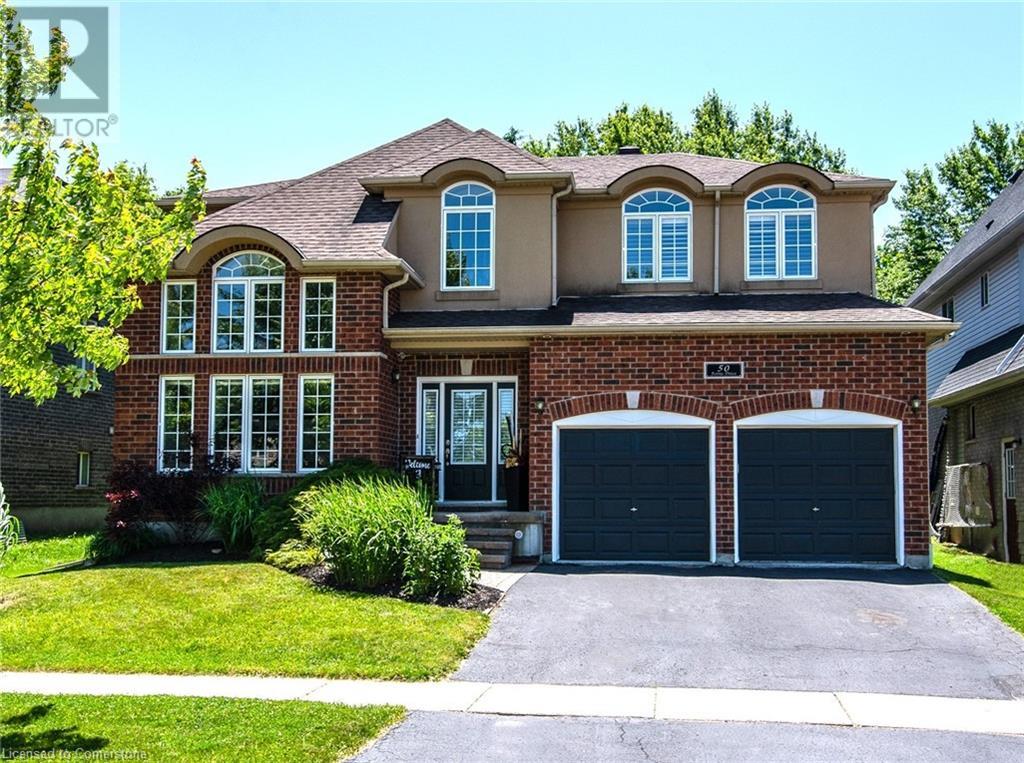Listings
6 Finch Street
Brockton, Ontario
Welcome to Country Village Mobile Home Park. A Year-Round Community. Just minutes from Hanover! Located only 1.5 miles from the thriving Town of Hanover, this well-maintained, move-in ready mobile home offers a comfortable and affordable lifestyle in a peaceful setting. Featuring three bedrooms and a spacious five-piece bathroom with a Jacuzzi tub (four-year-old pump) and newer surround (1 year old), this home is perfect for families or retirees. Enjoy an open-concept living area with updated hard surface laminate flooring throughout and mostly drywalled interior walls. The kitchen boasts 15 feet of counter space, a new countertop and sink, and comes complete with appliances, including refrigerator, stove, washer and dryer (only 1 year old), freezer, and an 18,000 BTU window air conditioner. Additional features: replacement windows throughout, newer vinyl siding, aluminum fascia, soffits, troughs, and downspouts. Porch entry addition (built in 2020).Two storage sheds (rear shed has hydro). Electric water heater, window coverings, wardrobe in entry, and shelving in bedrooms included. Cooling tip: when the 18,000 BTU A/C unit is run in the furnace room with the door closed and the furnace in air circulation mode, it does a fair job cooling the entire home.This is a non-smoker home and has been lovingly cared for. Monthly costs for the new owner are $467, which includes land lease, property taxes, water testing fee, community water and septic, and snow removal from streets.Don't miss this affordable opportunity to enjoy a comfortable home in a friendly, year-round park community! (id:51300)
Wilfred Mcintee & Co Limited
46 Scenic Drive
Mapleton, Ontario
Welcome to 46 Scenic Drive! Where timeless craftsmanship meets modern country elegance in the heart of Drayton. Situated on a stunning 100x150 ft lot, this newly renovated custom home offers approx. 5,300 sq ft of beautifully finished living space across three levels. The open-concept main floor is enhanced by engineered hardwood, pot lights, and a striking exposed wooden beam that ties the space together. The designer kitchen is a showstopper featuring quartz countertops, custom cabinetry, an oversized centre island, a uniquely crafted hood, and a walk-in pantry for optimal functionality. Large picture windows flood the home with natural light and frame peaceful views of the lush backyard. With 7 bedrooms and 5 bathrooms, this home blends comfort and sophistication effortlessly. The oak staircase with sleek iron spindles leads to a second floor that boasts a luxurious primary retreat with a spa-like ensuite, double vanities, freestanding tub, glass shower, and his & her closets. The fully finished basement includes pot lights, a spacious bedroom with ensuite, and a custom wet bar with a gleaming granite countertop, perfect for entertaining. Step outside to your stamped concrete patio with outdoor fire-pit, or unwind on the charming front veranda. Located in Drayton, a close-knit community known for its scenic beauty and small-town charm, this home is a true masterpiece of luxury living. (id:51300)
RE/MAX Experts
50 Ferris Drive
Wellesley, Ontario
Welcome to this impressive, family-sized home located on a quiet, family-friendly street in the charming community of Wellesley. From the moment you arrive, you'll be greeted by soaring ceilings and a dramatic two-story foyer, complete with a grand staircase and elegant railing that set the tone for the rest of the home. Inside, the spacious and thoughtfully designed layout offers both comfort and versatility. The formal living and dining rooms are perfect for hosting, while the heart of the home—the oversized kitchen—features abundant cabinetry, plenty of workspace, and an open flow into the expansive family room, making it ideal for everyday living and entertaining alike. Tucked away on the main level is a private home office or den, perfect for working from home or as a quiet retreat. A spacious mudroom keeps things tidy and out of sight—perfect for a busy family lifestyle. Upstairs, you’ll find four generously sized bedrooms, each with access to their own bathroom, providing privacy and convenience for everyone. The primary suite is a true retreat, featuring a walk-in closet, luxurious ensuite, and a private balcony that overlooks the beautifully landscaped backyard—your own peaceful escape at the end of the day. The basement holds incredible potential, with a large unfinished space ready for your vision—whether it be a gym, additional bedrooms, or recreation space. A cozy, finished theatre room is already in place, offering a perfect spot for movie nights with family and friends. Outside, the private backyard is designed for making memories. Enjoy the generous patio, relax under the oversized pergola, or soak in the included hot tub. Surrounded by mature landscaping, this outdoor space is ideal for both entertaining and unwinding. This is more than just a home—it’s where your family’s next chapter begins. Spacious, stylish, and thoughtfully appointed, it’s a rare offering in the sought-after town of Wellesley. (id:51300)
RE/MAX Twin City Realty Inc.
79 Crab Apple Court
Wellesley, Ontario
Located in the heart of Wellesley's picturesque countryside is this beautifully designed, carpet-free, 3 bedroom 3.5 bathroom semi-detached home. Modern finishes packaged with small-town charm, the home is situated amongst serene farmland and provides a welcome retreat from the city while maintaining convenient access to essential amenities. Enter through the front door into the wide and spacious foyer and continue into the main living area which is thoughtfully detailed with an open-concept layout. The kitchen is equipped with an abundance of quartz counter space, bar seating, stainless steel appliances and ample storage. Directly off of the kitchen is the bright and spacious family room as well as the dining area which is complete with a tasteful accent wall with wine bottle storage. Also on the main floor is a powder room, laundry room and inside entry to the garage. Walk up the hardwood stairs to the sleeping quarters and you'll find two generous-sized secondary bedrooms and a 4-piece main bathroom featuring quartz counters on the vanity. Completing the upper level is the primary bedroom which has a spa-like ensuite and an oversized walk-in closet. The finished basement adds even more versatility and is perfect for a recreation room, home gym, or entertainment space and even comes with it's own updated full bathroom and plenty of additional storage. The backyard is the perfect place to enjoy the fresh country air. With scenic trails and a park nearby, this family home is the total package-- blending rural tranquility and up-to-date amenities. (id:51300)
The Agency
180118 Grey Road 9 Road
Southgate, Ontario
Welcome to 180118 Grey Road 9, Southgate. A nature lovers dream with endless possibilities. Nestled on 10 Acres of Mother Natures bounty, this versatile property is perfect for those seeking privacy, space, and a connection to the outdoors. Excellent opportunity for a Hobby farm, with chicken coop, duck pond, and tons of potential. Complete with 20 x 30 shop, with 10 foot door allowing for large equipment storage. This Very private 3 Bedroom, 1 Bathroom bungalow features hardwood floors throughout, granite countertops, and a spacious layout that invites warmth and comfort. Only 2 minutes from downtown Dundalk, close to school, shopping, town pool and medical offices. Easy commute to Highway 10, under 1 hour to Brampton. This Home includes an unfinished basement with laundry, offering potential to expand or customize to your needs. Grab that coffee and Enjoy relaxing on the large covered front porch with giant 12 x 28 front deck. Endless gardens and green space with ready to pick rasberries, cherries, black current and apple trees, plus black walnut and chestnut trees. Whether you're skating on your private pond in winter or exploring the surrounding natural beauty, this home brings the outdoors to your doorstep. (id:51300)
RE/MAX Real Estate Centre Inc.
350 King Street
Minto, Ontario
Discover unmatched business potential in this prime commercial lease opportunity just 30 minutes west of Orangeville! M1 industrial zoning area, multiple industrial uses permitted. This commercial property presents a unique chance for businesses seeking an expansive canvas for outdoor storage coupled with the convenience of heated operational space. The 4,500 sq ft building stands as a testament to versatility, offering a spacious layout ready to be customized to your business's unique needs. The generous 2.6 acres surrounding the property provide ample room for outdoor storage, expansion, or tailored modifications. Security is paramount with the inclusion of a secure fenced lot, providing peace of mind for your assets. Don't miss this exceptional leasing opportunity contact us today for more details or to schedule a private tour. Your business's next chapter begins here! Potential Uses Include: Warehouse, Manufacturing, Processing, Assembly, Repair, Fabricating, Custom Workshop,Heavy Equipment Sales and Rentals, Mini Storage Facility, Parking Area, Service Industry, Public Works Yard, Wholesale Outlet, Parking Lot,Storage Yard. (id:51300)
Real Broker Ontario Ltd.
644 Bruce Road 23 Road
Kincardine, Ontario
Welcome to your private retreat! Nestled on approximately 3.2 acres, this delightful three-season pan abode offers a unique blend of rustic charm and modern convenience. Featuring three cozy bedrooms and a 3 piece bathroom, the interior resembles a warm, wood-paneled cabin that invites relaxation. The open-concept kitchen, dining, and living areas showcase high ceilings and an inviting atmosphere, perfect for entertaining or enjoying quiet evenings at home. A propane stove ensures warmth during cooler months, while sliding doors in the main area lead to a spacious deck, ideal for outdoor gatherings or simply soaking in the serene surroundings. This property is enveloped by trees and farmland, providing a peaceful and private setting. An outdoor shower adds a refreshing touch, and a bunkie and shed offer additional storage for your outdoor equipment. With a laundry area conveniently located in one of the bedrooms, functionality meets comfort. New well was drilled in June 2025. Located just a few minutes outside of Kincardine and a short drive to Bruce Power, this versatile property can serve as a getaway, cottage, or seasonal home, making it perfect for those looking to escape to nature. Plus, you are only steps away from Stoney Island Conservation Area, municipal walking/biking path and trails and the stunning shores of Lake Huron. Don't miss the opportunity to make this charming seasonal property your own! (id:51300)
Royal LePage Exchange Realty Co.
7306 Wellington Rd 21
Elora, Ontario
For the first time in over 35 years, a truly exceptional opportunity presents itself: 98 acres of diverse, breathtaking land located just outside the picturesque village of Elora. This truly one-of-a-kind property combines 68 acres of productive farmland with 28 acres of unspoiled natural landscape, including over 2,300 ft of road frontage and over 2,700 ft of water frontage on the Grand River. Private trails wind through the woods down to and along the banks of the Grand River, perfect for peaceful walks or immersive nature experiences. Only minutes away, the Elora Conservation Area offers even more ways to enjoy the area's stunning landscapes and outdoor adventures. At the heart of the property stands a charming 4-bedroom post-and-beam farmhouse, originally built in the 1850s. Thoughtfully updated over the years, the home balances timeless character with modern comfort. The residence is set well back from the road, ensuring complete privacy. Additional features include a bank barn (50' x 100'), storage barn (attached to bank barn, 25' x 70'), detached triple car garage/shop (30' x 50'), storage barn (30' x 50'), and milk shed (15' x 17'). Steps from the covered porch of the main house is a tranquil swimming pond, including a sandy beach area and patio, perfect for summer afternoons or evening sunsets. Whether you're looking to build your dream estate, or simply enjoy one of Ontario’s most scenic properties, don’t miss this once-in-a-lifetime opportunity. (id:51300)
The Agency
402 - 215 Scotland Street
Centre Wellington, Ontario
Welcome to this beautifully maintained 2-bedroom, 2-bathroom condo located on the quiet side of a sought-after building in Fergus. Ideal for professionals or retirees, this bright and spacious unit offers peace, privacy, and a genuine connection to nature while being conveniently close to all amenities. This condo offers a spacious layout filled with abundant natural light and tranquil views of mature trees from every window. The well-equipped kitchen provides generous cabinet space, making cooking and storage effortless. Enjoy the convenience of two full bathrooms, including a private ensuite in the master bedroom, which also features direct access to an extra-long private balcony overlooking peaceful green space. Additional highlights include in-suite laundry, a common room for residents, elevator access, a dedicated storage locker, and a front entrance parking spot. Nestled near the Grand River, enjoy stunning views of nearby waterfalls and the old Mill. With a park and walking trails alongside the building, you're steps from nature yet minutes from everything you need: Downtown Fergus shopping & amp; dining; grocery stores, banks, and medical services. Riverside trails, fishing spots, and peaceful green space. This is a rare opportunity to live in a quiet, nature-surrounded building. Available immediately. Book your viewing today! (id:51300)
Keller Williams Home Group Realty
350 King Street
Palmerston, Ontario
Discover unmatched business potential in this prime commercial lease opportunity just 30 minutes west of Orangeville! M1 industrial zoning area, multiple industrial uses permitted. This commercial property presents a unique chance for businesses seeking an expansive canvas for outdoor storage coupled with the convenience of heated operational space. The 4,500 sq ft building stands as a testament to versatility, offering a spacious layout ready to be customized to your business's unique needs. The generous 2.6 acres surrounding the property provide ample room for outdoor storage, expansion, or tailored modifications. Security is paramount with the inclusion of a secure fenced lot, providing peace of mind for your assets. Don't miss this exceptional leasing opportunity – contact us today for more details or to schedule a private tour. Your business's next chapter begins here! Potential Uses Include: Warehouse, Manufacturing, Processing, Assembly, Repair, Fabricating, Custom Workshop, Heavy Equipment Sales and Rentals, Mini Storage Facility, Parking Area, Service Industry, Public Works Yard, Wholesale Outlet, Parking Lot, Storage Yard. (id:51300)
Real Broker Ontario Ltd.
160 Sanders Road
Erin, Ontario
Welcome To This Beautiful, Bright & Spacious newly built town home in the Erin Glen community. Approximately 1600 sq feet. Living space with 3 bedrooms to accommodate a big family. Large windows that provide natural light. Primary bedroom with 3 piece ensuite and 2 walk-in closet. Special features: Brand new stainless steel appliances stove, fridge, dishwasher. 9 ft ceilings on ground, Hardwood floors on ground floor. Trails, parks and playgrounds are in this one of a kind community. (id:51300)
Homelife/miracle Realty Ltd
105 Grandview Drive
Woolwich, Ontario
Your Dream Starts Here-105 Grandview Drive, Conestogo-Set on a picturesque 1-acre lot in one of the region's most sought-after enclaves, this ranch-style bungalow with an in-ground pool & detached workshop offers timeless charm, exceptional privacy, & incredible potential, just 10 mins from Waterloo & 30 mins to Guelph or Cambridge. With over 3,000 SF of living space, this is a rare opportunity to live in, renovate, or build your dream estate in a truly idyllic setting. A bright & welcoming foyer opens into a striking great room with vaulted ceilings, exposed beams, & panoramic backyard views-a beautiful, light-filled space perfect for entertaining or simply relaxing. The eat-in kitchen is outfitted with granite countertops, stainless appliances, & a breakfast bar, & flows seamlessly into the formal dining room. The cozy living room features a gas fireplace with stone surround, custom built-ins, & sliding door access to the backyard. The private primary suite is a true retreat, complete with skylight, direct access to the yard, & a 3-pc ensuite with a tiled glass shower & granite counter. Two additional spacious bedrooms, a 4-pc main bath, a laundry/mudroom with garage & side-yard access, & a 2-pc powder room complete the main level. Newly installed laminate flooring adds a fresh touch to key areas of the main floor, & the garage includes a Tesla charger for added convenience. The finished basement offers a large rec room, laminate flooring & a gas fireplace. Step outside to your own backyard oasis: a 20 x 40 in-ground pool with a charming pool-house, all surrounded by mature trees & for privacy. A detached, heated workshop with hydro offers flexible space for hobbies, a home gym, or a private office. Just mins from scenic river trails, the St. Jacobs Market, top-tier golf courses, schools, shopping, & dining, this exceptional property offers space, serenity, & style in a premier Conestogo location. Don't miss your opportunity to make this one-of-a-kind home yours. (id:51300)
RE/MAX Twin City Realty Inc.












