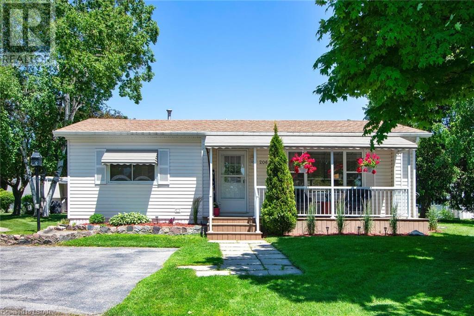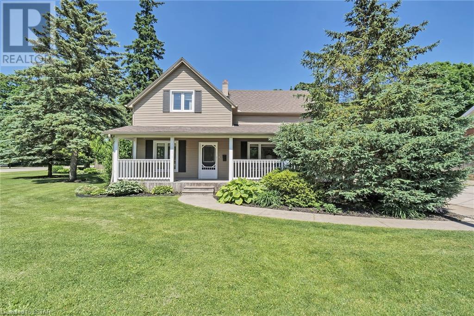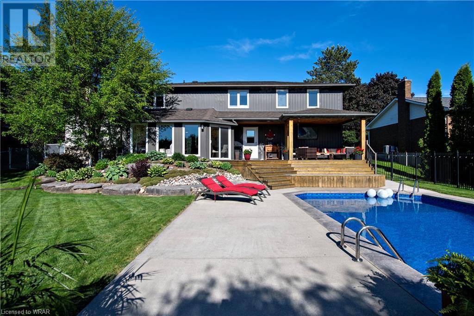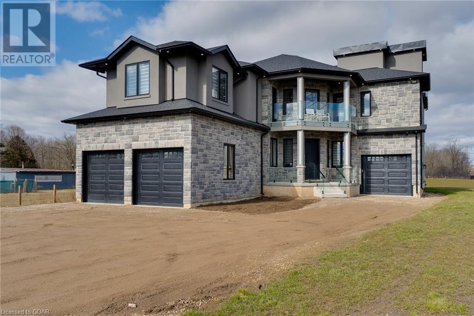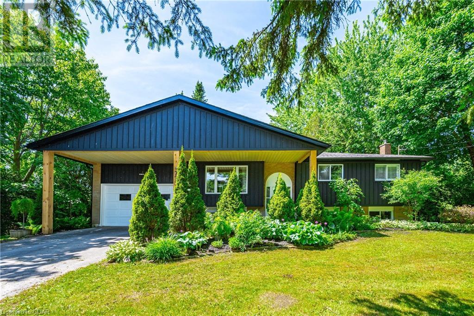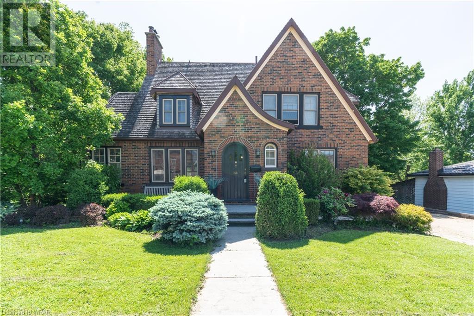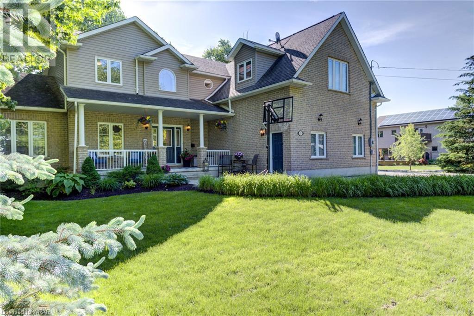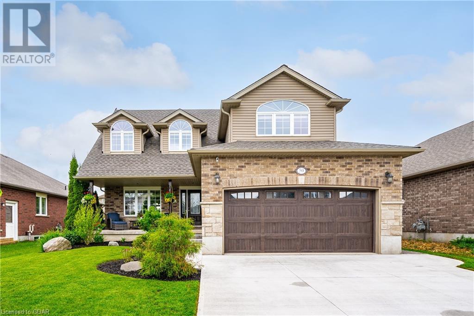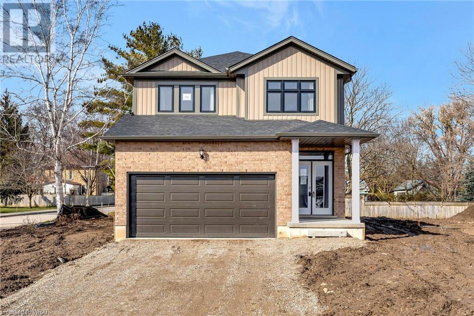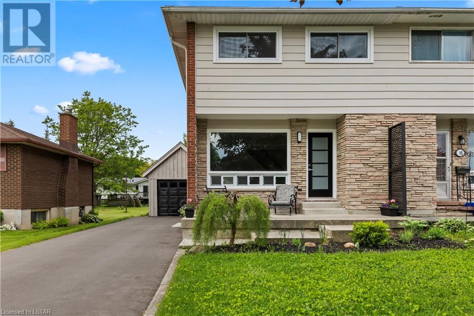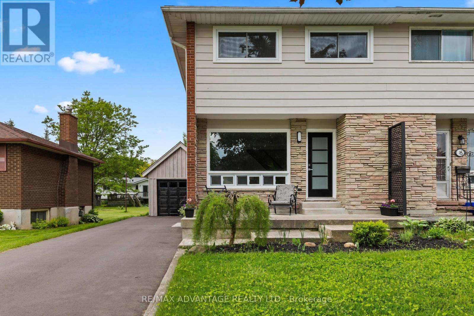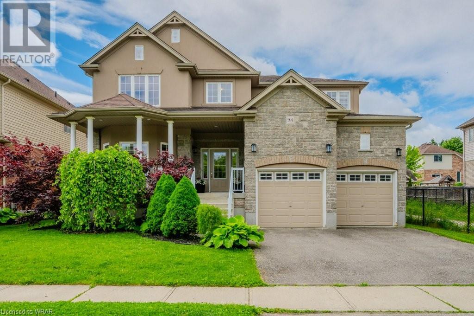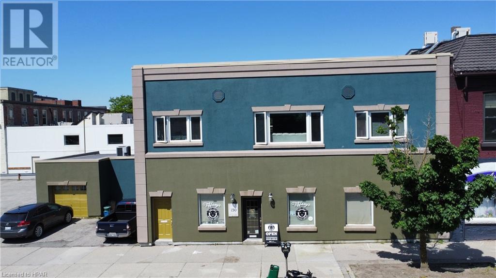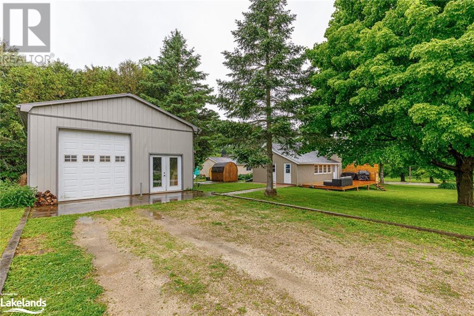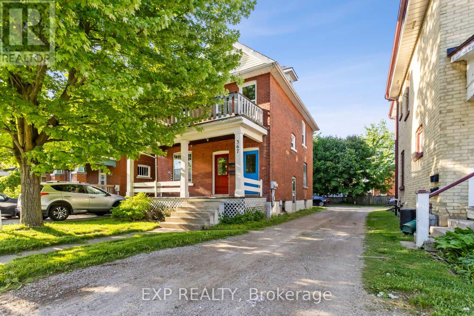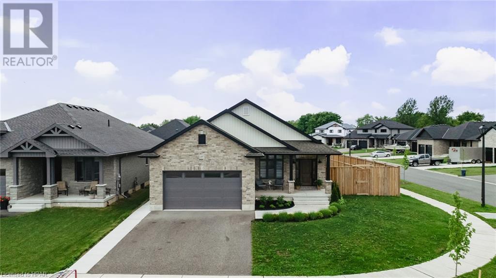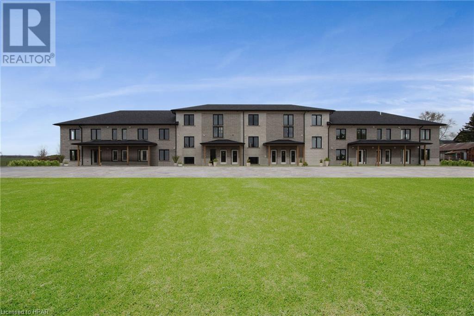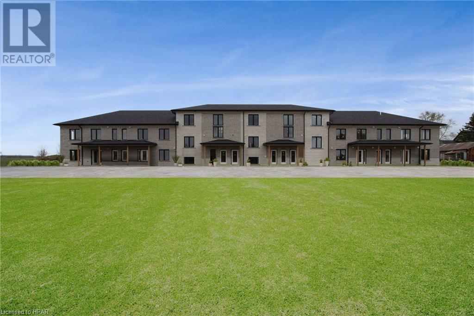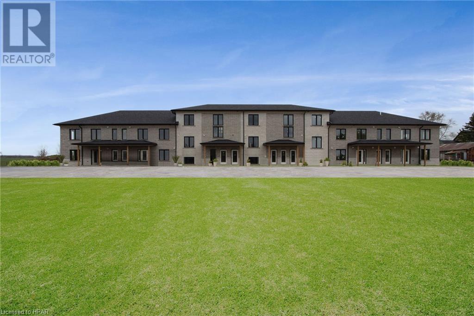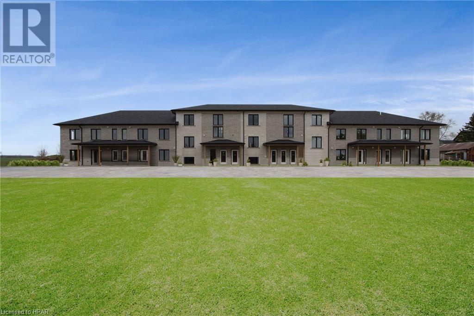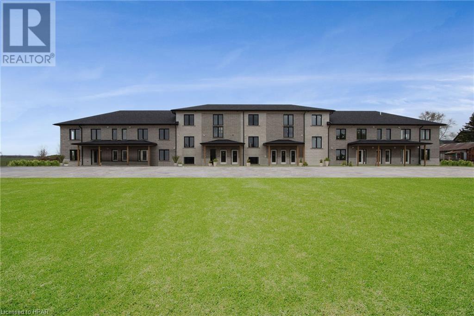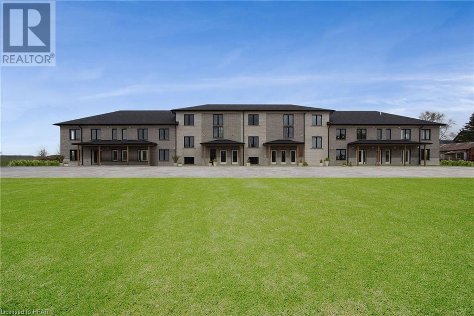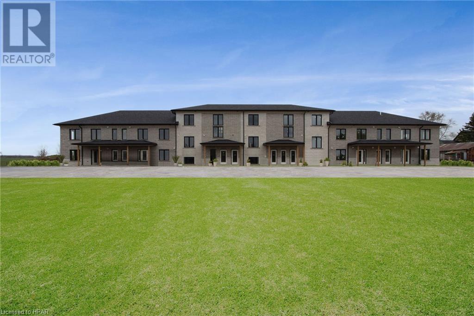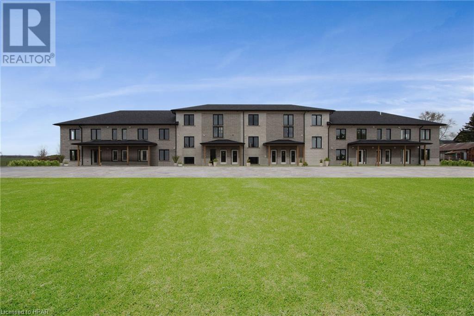Listings
206 Biltmore Drive N
Grand Bend, Ontario
Awesome, affordable home at the end of a quiet crescent. This 2 bedroom model with family room incorporated into the 2nd bedroom at back of house leading to an amazingly private covered deck. Many improvements have been made by current owners since 2021. Replaced furnace & heat pump with smart thermostat, replaced out toilet and vanity, interlocking vinyl plank flooring, painted 80% of home, added a storage shed, replaced roof at back of house, added an electric fireplace in living room and replaced awning on back porch with solid roof. Come check out Grand Cove! Daily activities offered at Main Club House. Heated saline pool, wood working shop, pickle ball, lawn bowling, pool room. Awesome for retirement or for those looking for Community. Only a short walk to the beach, restaurants and shopping. (id:51300)
Keller Williams Lifestyles Realty
24392 Poplar Hill Road
Poplar Hill, Ontario
Welcome to this stunning Poplar Hill beauty, a spacious and inviting home perfect for families or anyone seeking comfort and style. Situated on a generous 1/3 acre lot, this property boasts 5+1 bedrooms and 2.5 bathrooms, offering ample space for everyone. As you approach the home, you'll be greeted by a charming covered front porch, perfect for relaxing and enjoying the serene surroundings. The detached double car garage and huge concrete driveway provide plenty of parking and storage options. Step inside to discover a warm and welcoming interior with a well-thought-out floor plan. The main level features a blend of historic charm and modern conveniences, bright and airy living spaces, ideal for entertaining or everyday living. The finished basement, with a separate entrance, adds additional living space, complete with a rec room, bedroom, and bathroom, making it perfect for guests or extended family. The fully fenced backyard is an outdoor oasis, featuring a large deck for barbecues, and enjoying the beautiful weather. This home is truly a must-see, offering a blend of functionality and charm in a peaceful, desirable neighborhood. Don't miss out on the opportunity to make this Poplar Hill beauty your own. Schedule a viewing today! (id:51300)
RE/MAX Centre City Realty Inc.
1060 Northfield Drive E
Conestogo, Ontario
Be Prepared to be impressed with this stunning carpet free sidesplit, which includes a heated inground POOL and is completely redone and priced to sell! We are not holding offers so come quickly before its too late to see this beautiful 4bedroom 3 bath side split located at 1060 Northfield Dr E in Conestogo. As you pull up to the property you will be immediately impressed with the new concrete driveway (which easily accommodates 10 cars), oversized 2 car garage and leads you back your backyard private oasis! Take in the inground pool with new liner, covered porch which overlooks the pool and enjoys electrical on covered porch for TV and plenty of room to entertain in your 90x160 fully landscaped yard. Inside has been redone as well! Talk about a show stopper when you step foot in the front door to a livingroom which hosts a custom mantel, bookcase and plenty of sunlight. On the main floor you are also drawn into the sun room which overlooks the backyard oasis. 4 large bedrooms, (3 host large walk in closets), and 3 baths makes this home perfect for the large family, and if you need more bedrooms the lower level recroom can easily host a bedroom with large closet, and enjoys a 3pc bath beside it. The large custom designed kitchen which enjoys a 9x5 pennisula for entertaining, is done with a luxurious granite counter with a large dining room beside. Upgrades to this home include pool liner (2021), driveway concrete (2022), full renovation of whole house 2012, paint (2021), new fridge and dishwasher (2022)bedroom flooring (2023) , new water softener (2024) built in entertainment unit livingroom (2021). Pack your bags and move right in to this updated Conestogo sidesplit family home. (id:51300)
Royal LePage Wolle Realty
7278 Gore Road
Puslinch, Ontario
Exuding sophistication and class, this magnificent 6-bedroom, 5-bath Puslinch estate offers the elevated modern lifestyle you crave! Standing proud on verdant grounds, this stunning custom brick home exhibits fine craftsmanship that seamlessly transitions indoors, welcoming you with neutral hues, striking crown molding, recessed lighting, and engineered hardwood flooring. Entertain guests under the living area’s coffered ceilings or by the stately fireplace. A distinctive accent wall, stylized ceilings, and a designer chandelier lend elegance to the dining room. Straight out of a magazine, the chef’s kitchen showcases top-of-the-line appliances, soft-closing cabinetry, a pot filler, wet bar, and sleek quartz countertops extending to the waterfall island. Six stylish and comfortable retreats await you after a long day, three of which feature walk-in closets with built-in organizers and Luxurious hardware accentuates the beautiful heated tiles in the refreshing baths. The gorgeous primary suite steals the show with a generous wardrobe and exquisitely tiled ensuite with an oversized shower. Immerse yourself in idyllic country vistas from one of three extensive balconies with frameless glass railings, allowing you to enjoy unobstructed views of the nearby woodlands. Other notables are two bonus rooms, mud room, a dog wash area, and a folding station. Attached are garages for three vehicles. With easy access to shopping, dining, local attractions, and conveniences, why wait? Come make this yours while it’s still available!! . (id:51300)
Royal LePage Royal City Realty
777 Bon Accord Street
Fergus, Ontario
Situated on a triple-sized lot with mature pine trees, this home offers a private, serene environment in one of Centre Wellingtons highly sought after neighbourhoods. Enjoy backyard campfires, proximity to local trails, the river, and downtown Fergus. Savor peaceful moments with a cup of tea and a book, gazing out the window at the tranquil surroundings filled with beautiful mature trees. Once you are done admiring the thoughtfully updated exterior with gorgeous board and batten new siding, soffits, eaves, and gutters you can step into this beautifully updated raised bungalow, offering modern amenities and serene surroundings. The main floor features two bedrooms and two bathrooms, complimented by elegant, engineered hardwood floors and a newly designed open concept kitchen with sleek quartz countertops, a pantry, island, and breakfast bar. The kitchen boasts beautiful stainless-steel appliances. Smooth flat ceilings with energy-efficient pot lights and dimmer switches create the perfect ambiance for any situation. Unique cedar feature ceilings in the primary bedroom and second bathroom add warmth, while stylish panelling enhances the home’s elegance. The primary bedroom offers built-in closets with California shutters and a luxurious ensuite with floor-to-ceiling tiles and a soaker tub. The basement includes a large third bedroom with its own ensuite, a second living room, and modern updates such as new trim and fresh paint. This home is one you MUST SEE to feel the true immersive nature and balance of the property combined with the incredible upgrades to the interior of the home. Book your private showing today! (id:51300)
Mochrie & Voisin Real Estate Group Inc.
84 Victoria Street
Seaforth, Ontario
OPEN HOUSE: SUNDAY JUNE 2, 2pm - 4pm. Welcome to this charming 1.5 story brick home that brings back the feeling of living in an old British Hamlet. The combination of the original hardwood and custom architecture gives this home the nostalgic feeling you have been looking for. The main floor contains a large living room space with a stunning fireplace and an abundance of windows that allows for plenty of natural light. Just off the living room you find the turret room which provides endless possibilities from an art studio to a cozy reading nook. The dining room is the perfect space to entertain during the holidays with direct access to the kitchen and the ability to seat the whole family. Entering the kitchen you will notice the updated flooring and large amount of counter space. The numerous windows throughout the kitchen provide ample light and the ability to watch your kids in the yard while you make dinner. The cute powder room near the entrance ties the floor together. Making your way upstairs you have three bedrooms which offers plenty of space for the growing family. The full bath upstairs offers an updated space and plenty of storage. Heading out back you find what separates this home from the rest. A massive fully fenced yard and your own shop (2011) gives you all the space you could ask for. Combine that with a great deck area and you have the perfect place to entertain on those summer nights. Additional upgrades include: Gas Stove & Dishwasher (2021). Washer & Dryer (2019). Water Softener (2018). New windows in living and dining room (2019). New Kitchen floor (2022). Gas boiler and hot water heater (2013) (id:51300)
Peak Realty Ltd.
76 Kennedy Road
Breslau, Ontario
LOCATION, LOCATION! Spectacular custom-built executive home, over 3600sqft of finished living space on a nature oasis lot. Beautiful curb appeal with gorgeous landscaping and inviting covered front porch. Enter the bright open two storey foyer with main floor office for easy access for a home business. The main floor boasts a bright living room with floor to ceiling stone gas fireplace, rustic beam mantel, updated flooring, access to your private deck and open to dining room. Bonus main floor primary bedroom with updated ensuite including large shower with glass sliding doors, plus an updated walk in closet. Large bright kitchen with white cabinetry, pantry, custom built rustic island with 4 bar stools, updated quartz counters, white subway tile backsplash plus s/s appliances including gas stove. French doors open to a large two level deck, covered outdoor bbq/bar area with live edge bar top, overlooking the wooded yard with flagstone path, firepit, custom built shed with updated metal roof, fully fenced with double gate and two single gates. Over half an acre of peaceful living. The laundry room with newer washer & dryer has access to the double car garage and a powder room. Upper level features 3 bedrooms all walk out to an open hallway overlooking the first floor, and an updated 5 piece bath. Down the hall upstairs brings you to an oversized family room, great for the teenager hangout or use it as a large bedroom. Recently partially finished basement including a great recroom for entertaining with a pool table, a den with French doors currently used as bedroom. Set of French doors lead you to the gym which is fully framed & electrical throughout. Small storage room potential for future bath. Huge storage with built in shelves, utility and cold room. Bright windows throughout, porcelain tiles in the kitchen, bathrooms and foyer. Wrap around driveway able to park 10 vehicles. Central location, 15 minutes to Guelph, Cambridge, Kitchener and Waterloo. (id:51300)
Peak Realty Ltd.
50 Mcgowan Street
Elora, Ontario
Fabulous 2 storey home, built in 2010 by Wrighthaven Homes, offer modern and comfortable family living space throughout. With its prime location in one of Elora's preferred neighbourhoods, with it's soccer fields, trails, close to the Grand River and just a few minutes from Downtown, this is the neighbourhood to be in! Upon entering the home from the covered front porch, you will be greeted by an open concept main floor living room with electric fireplace and dining area with hardwood flooring, well equipped kitchen with stainless appliances, breakfast bar, dinette or sitting area. There are patio doors leading out to the partially fenced backyard, with stamped concrete patio, large custom gazebo and large storage shed. Off the kitchen area you will find a 2 piece washroom and a laundry mudroom with access to the 2 car garage and a walk-in storage closet. Head upstairs to the large family room and huge primary bedroom with spacious walk-in closet and 4pce ensuite for privacy and comfort. There are two more good sized bedrooms, 4pc main bathroom and in the hallway is a built in desk for the kids to do homework. The fully finished basement has 2 more bedrooms, a nice 3pc bathroom and a large recreation room that is perfect for relaxing and entertaining. Recent upgrades include Roof Shingles 2022, Garage Door 2022, Water Softener May 2024, new upstairs carpets May 2024, concrete driveway and front walkway 2024. (id:51300)
Keller Williams Home Group Realty
222 Jacob Street E
Tavistock, Ontario
MOVE IN READY!!!!! Apparently, this 2209 sq ft average two-storey home is NOT average as it is Sunlight Homes' most popular model. This 4-bedroom Oxford model with 9 ceilings is located in the beautiful and quaint town of Tavistock. 5 appliances and central air are included. You can enjoy country living but have the convenience of being just 22 minutes from Sunrise Plaza in Kitchener and Waterloo's Boardwalk. Enter into elegance through your foyer’s double doors and right away you will feel the spaciousness and notice the beautifully upgraded laminate flooring through the main level where you will find a mudroom that gives you comfortable everyday use from the garage, a 2-piece bathroom, and a great open concept main area with a gorgeous modern eat-in kitchen with quartz countertops and backsplash, 45-1/2” upper cabinets and a plus a super-sized walk-in pantry. Tons of space to set up your living room and even your formal dining table. When walking up the stairs you can see the gorgeous railings giving the home so much character and elegance. On the second level, there is a primary bedroom completed with a 5-piece luxury ensuite and a walk-in closet. There are three more large bedrooms, and a 4-piece bathroom to accommodate the rest of the family. Not to mention the spacious laundry room. The basement is a wonderful open canvas with a bathroom rough-in for the future when you are ready to finish it. This home is set on a very low-volume traffic road (id:51300)
RE/MAX Real Estate Centre Inc. Brokerage-3
RE/MAX Real Estate Centre Inc.
17 Redford Crescent
Stratford, Ontario
New flooring's on all levels, new trim on all levels, new interior doors, new built-in bookshelf in the living room, new fridge, stove and dishwasher (on order). The kitchen and bathrooms are showroom quality. New shingles one year old, bright lower basement windows. Rear deck and detached garage. Newer paved driveway! (The same owner for twenty years). A side entrance to the lower basement. This is one of the nicest semi offerings to hit the market this year. View with pride. (id:51300)
RE/MAX Advantage Realty Ltd.
17 Redford Crescent
Stratford, Ontario
New floorings all levels, new trim all levels, new interior doors, new built-in bookshelf in living room, new fridge, stove, and dishwasher. The kitchen and bathrooms are showroom quality. Newer shingles. Bright lower basement windows. Rear desk and detached garage. Never paved driveway. This is one of the nicest semi offerings to hit the market this year. View with pride. (id:51300)
RE/MAX Advantage Realty Ltd.
94 Schweitzer Crescent
Wellesley, Ontario
Welcome to 94 Schweitzer Crescent, a true gem meticulously maintained and thoughtfully designed family home nestled in the heart of Wellesley’s charming community. As you step inside, notice the abundance of natural light streaming throughout the spacious main floor. The open-concept layout flows effortlessly from dramatic entryway to stunning dining space, connecting to the generous kitchen and living space, featuring one of the house’s two gas fireplaces. Upstairs, the primary bedroom suite is a sanctuary of comfort and style, featuring a generously sized walk-in closet and premium ensuite bath. The fourth upper bedroom, currently utilized as a library, offers versatility with Jack & Jill bathroom privileges, making it an ideal space for guests or a growing family. The lower level, accessible by two staircases, is a place where entertainment knows no bounds! An eight-seat home theatre, games room with billiards table and double-sided gas fireplace, and spacious playroom with custom access through an enchanting crawlspace complete this magical space. But wait, there’s more! The backyard features a stunning designer inground saltwater pool with a luxurious cabana and private deck, offering a beautiful oasis to relax and unwind. With its incredible combination of modern amenities, energy-efficient features (including a professionally installed electric vehicle charger), and ample living space, 94 Schweitzer Crescent is priced to sell and is guaranteed to exceed your expectations. Don’t miss your chance to call this exceptional property home. Schedule your private tour today and experience the epitome of upscale family living in Wellesley. (id:51300)
Forest Hill Real Estate Inc. Brokerage
Forest Hill Real Estate Inc.
152 St Patrick Street
Stratford, Ontario
Downtown Stratford living! 150 - 152 St Patrick Street Stratford is a mixed use (residential and commercial) duplex with a main floor commercial Tenant and a second floor residential Tenant in place. Self Managing makes for effortless ownership with solid Rents in place for the investment minded. Exciting options for those who would want to live downtown Stratford. Truly a one-of-a-kind opportunity. (id:51300)
Sutton Group - First Choice Realty Ltd. (Stfd) Brokerage
31 Margaret Street S
Flesherton, Ontario
A great corner lot right in downtown Flesherton. Unique house, large deck, mature trees and an oversized garage with a 10ft door. This location has a lot to offer for a variety of different needs. The house has had many recent updates including the addition of a large deck with an entrance off of the kitchen and dining room. Multiple kitchen updates, brand new appliances, refinished upstairs bedroom, new paint throughout and more. All windows, furnace, and hot water heater new in the last 5 years. This house is great for a family looking to be close to schools, first time buyers or someone looking for an oversized garage for any of their work or storage needs. Walking distance to downtown stores, restaurants, and both the elementary and high school. Close to Lake Eugenia for summer activities and a 10 minute drive to Beaver Valley Ski Club. Reach out to book your showing today! (id:51300)
Royal LePage Locations North (Collingwood)
367 Ontario Street
Stratford, Ontario
Rare LEGAL DUPLEX with great cash flow potential - with Immediate Vacant Possession! Separate Apartments: Each unit in this duplex is fully self-contained, featuring separate entrances, individual laundry facilities, and private living spaces. *Upper unit features 3 bedrooms with finished loft space and balcony, market rental rate $2400. Lower unit offers 2/3 Bedrooms or 2 + flex with backyard deck and shed storage, market rental rate $1800.* Approx 2750 sqft.Enjoy the privacy and independence of owning a home with the added benefit of rental income or *as a full rental income property*. Recently Renovated: The property boasts a beautifully renovated kitchen and bathroom, showcasing modern finishes and high-quality fixtures. The stylish upgrades add a touch of luxury and ensure a move-in ready experience for both units. Income Potential: Live in one unit and rent out the other to help pay your mortgage, or lease both units for maximum rental income. The self-contained nature of each apartment makes this property a versatile and lucrative investment. Ideal Location: Situated in a desirable neighborhood, this duplex is close to essential amenities, including shops, schools, public transit, and recreational facilities. The convenient location enhances the appeal for tenants and homeowners alike. Fantastic Opportunity: Whether you're starting your homeownership journey or looking to add a profitable asset to your investment portfolio, this charming duplex offers exceptional value and potential. The combination of modern updates, separate living spaces, and income-generating opportunities makes it a standout choice in the real estate market. Roof replaced (2020) Brick repointed (2023) Back deck rebuilt (2023) Lower unit kitchen redone (2024). Both units have been rented for the past 10 years with zero vacancy. (id:51300)
Exp Realty
257 Orr Street Street
Stratford, Ontario
Welcome to 257 Orr Street, a stunning brick bungalow located in one of Stratford's newly built subdivisions. This beautiful home sits on a desirable corner lot offering both curb appeal and additional outdoor space. Step inside to discover a bright open-concept main floor that is perfect for modern living. The heart of the home displays a gorgeous kitchen, featuring sleek quartz countertops, high-end appliances, and custom built banquet. Whether you're cooking for the family or entertaining guests, this kitchen is designed to impress. The main floor boasts three generous bedrooms, 2 full bathrooms, main floor laundry, mud room entry and a custom designed home office space. The lower level extends the living area with two additional bedrooms, bathroom and large rec room with built in cabinetry making it ideal for a large family or hosting guests. The rear yard boasts a spacious covered composite deck, lots of space for kids to play, and is fully fenced. The attached garage with side entrance only enhances this well thought out floor plan. This incredible property offers the perfect blend of comfort, style, and functionality. Don't miss your chance to own this beautiful bungalow. Call today to schedule a viewing! (id:51300)
RE/MAX A-B Realty Ltd (St. Marys) Brokerage
3202 Vivian Line Unit# 23
Stratford, Ontario
Looking for brand new, easy living with a great location? This Hyde Construction condo is for you! This 2 bedroom, 1 bathroom condo unit is built to impress. Lots of natural light throughout the unit, great patio space, one parking spot and all appliances, hot water heater and softener included. Let the condo corporation take care of all the outdoor maintenance, while you enjoy the easy life! Located on the outskirts of town, close to Stratford Country Club, an easy walk to parks and Theatre and quick access for commuters. *photos are of model unit 11* (id:51300)
Sutton Group - First Choice Realty Ltd. (Stfd) Brokerage
3202 Vivian Line Unit# 29
Stratford, Ontario
Looking for brand new, easy living with a great location? This Hyde Construction condo is for you! This 1 bedroom, 1 bathroom condo unit is built to impress. Lots of natural light throughout the unit, one parking spot and all appliances, hot water heater and softener included. Let the condo corporation take care of all the outdoor maintenance, while you enjoy the easy life! Located on the outskirts of town, close to Stratford Country Club, an easy walk to parks and Theatre and quick access for commuters. *photos are of model unit 11* (id:51300)
Sutton Group - First Choice Realty Ltd. (Stfd) Brokerage
3202 Vivian Line Unit# 27
Stratford, Ontario
Looking for brand new, easy living with a great location? This Hyde Construction condo is for you! This 1 bedroom, 1 bathroom condo unit is built to impress. Lots of natural light throughout the unit, one parking spot and all appliances, hot water heater and softener included. Let the condo corporation take care of all the outdoor maintenance, while you enjoy the easy life! Located on the outskirts of town, close to Stratford Country Club, an easy walk to parks and Theatre and quick access for commuters. *photos are of model unit 11* (id:51300)
Sutton Group - First Choice Realty Ltd. (Stfd) Brokerage
3202 Vivian Line Unit# 26
Stratford, Ontario
Looking for brand new, easy living with a great location? This Hyde Construction condo is for you! This 2 bedroom, 1 bathroom condo unit is built to impress. Lots of natural light throughout the unit, great patio space, one parking spot and all appliances, hot water heater and softener included. Let the condo corporation take care of all the outdoor maintenance, while you enjoy the easy life! Located on the outskirts of town, close to Stratford Country Club, an easy walk to parks and Theatre and quick access for commuters. *photos are of model unit 11* (id:51300)
Sutton Group - First Choice Realty Ltd. (Stfd) Brokerage
3202 Vivian Line Unit# 32
Stratford, Ontario
Looking for brand new, easy living with a great location? This Hyde Construction condo is for you! This 1 bedroom, 1 bathroom condo unit is built to impress. Lots of natural light throughout the unit, one parking spot and all appliances, hot water heater and softener included. Let the condo corporation take care of all the outdoor maintenance, while you enjoy the easy life! Located on the outskirts of town, close to Stratford Country Club, an easy walk to parks and Theatre and quick access for commuters. *photos are of model unit 11* (id:51300)
Sutton Group - First Choice Realty Ltd. (Stfd) Brokerage
3202 Vivian Line Unit# 33
Stratford, Ontario
Looking for brand new, easy living with a great location? This Hyde Construction condo is for you! This 2 bedroom, 1 bathroom condo unit is built to impress. Lots of natural light throughout the unit, great patio space, one parking spot and all appliances, hot water heater and softener included. Let the condo corporation take care of all the outdoor maintenance, while you enjoy the easy life! Located on the outskirts of town, close to Stratford Country Club, an easy walk to parks and Theatre and quick access for commuters. *photos are of model unit 11* (id:51300)
Sutton Group - First Choice Realty Ltd. (Stfd) Brokerage
3202 Vivian Line Unit# 24
Stratford, Ontario
Looking for brand new, easy living with a great location? This Hyde Construction condo is for you! This 2 bedroom, 1 bathroom condo unit is built to impress. Lots of natural light throughout the unit, great patio space, one parking spot and all appliances, hot water heater and softener included. Let the condo corporation take care of all the outdoor maintenance, while you enjoy the easy life! Located on the outskirts of town, close to Stratford Country Club, an easy walk to parks and Theatre and quick access for commuters. *photos are of model unit 11* (id:51300)
Sutton Group - First Choice Realty Ltd. (Stfd) Brokerage
3202 Vivian Line Unit# 36
Stratford, Ontario
Looking for brand new, easy living with a great location? This Hyde Construction condo is for you! This 2 bedroom, 1 bathroom condo unit is built to impress. Lots of natural light throughout the unit, great patio space, one parking spot and all appliances, hot water heater and softener included. Let the condo corporation take care of all the outdoor maintenance, while you enjoy the easy life! Located on the outskirts of town, close to Stratford Country Club, an easy walk to parks and Theatre and quick access for commuters. *photos are of model unit 11* (id:51300)
Sutton Group - First Choice Realty Ltd. (Stfd) Brokerage

