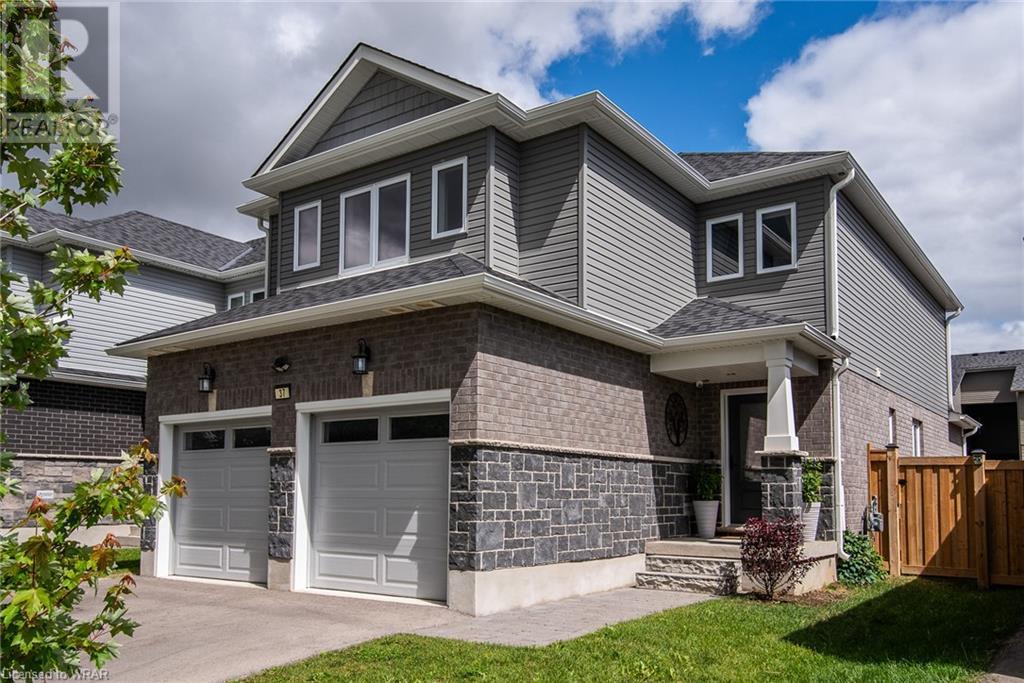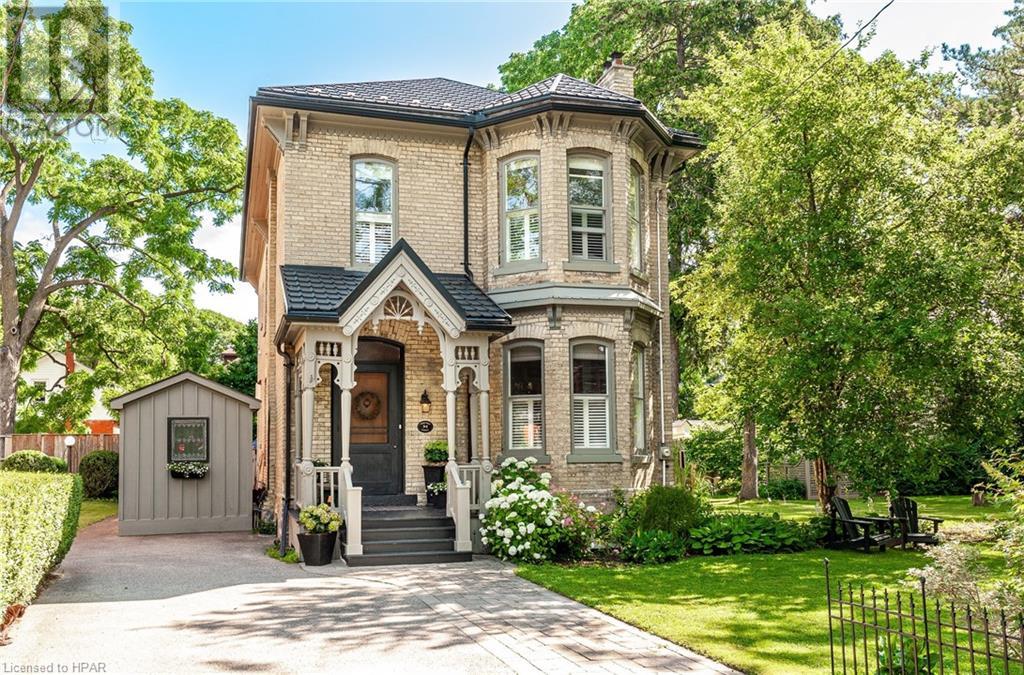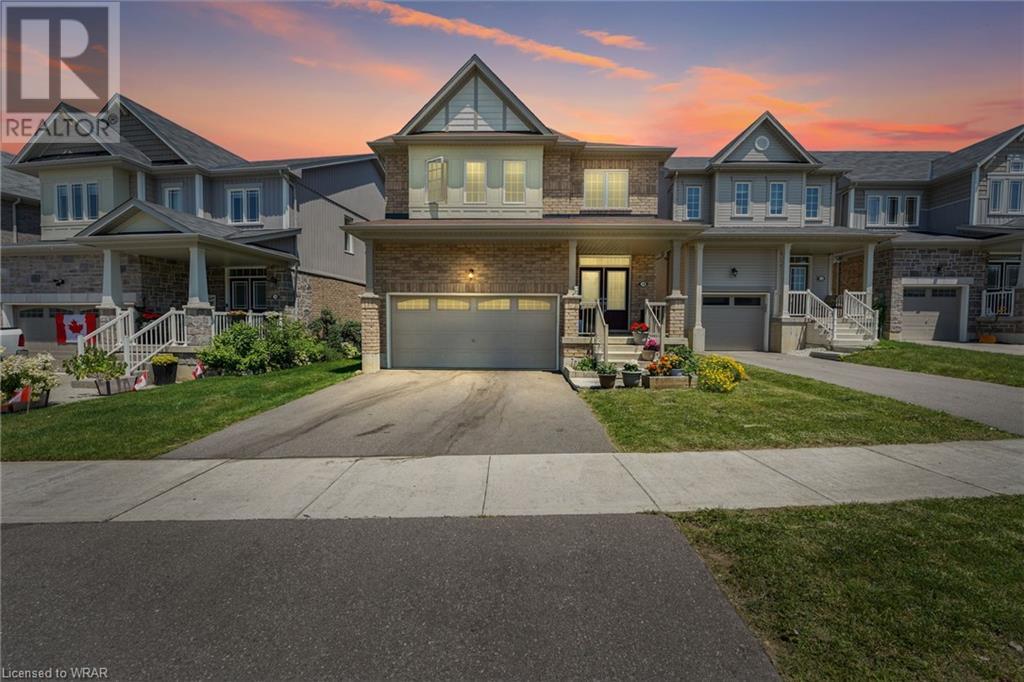Listings
16 Linda Drive
Seaforth, Ontario
EXQUISITE AND AFFORDABLE! Two perfect words to describe Pol Quality Home latest project in Seaforth ON. These 3 bedroom 2.5 bathroom townhomes are located in the quiet Briarhill/Linda Drive subdivision. Offering an easy commute to London, Bayfield and Stratford areas the location is just one of the many features that make these homes not one to miss. A nice list of standard features including but not limited to hard surface countertops, custom cabinetry, asphalt driveway and a master suite featuring both a large closet and ensuite attached. Priced at just $524,900.00, call today for more information! (id:51300)
RE/MAX A-B Realty Ltd (Stfd) Brokerage
1532 6th Concession Road Road W
Flamborough, Ontario
Scenic Flamborough is a part of southwestern Ontario known for farms and horse ranches. Located between Cambridge and Hamilton is this completely private, calendar book property on 90 acres. The home is set back from the main road with mature natural beauty as a buffer. A manicured tree line separates the driveway from the paddocks leading up to the home with approximately 15 acres of cultivable land, pastures, and gardens. The barn is suited for horses, complete with hydro, running water, four stalls, tack room, and massive hay loft. Attached to it is an oversized 3 bay garage providing space for utility vehicle storage and a workshop. In the centre of the property is a beautiful two story home at over 6800 square feet of finished space including the basement, with in-floor heating throughout the entire home and subdivided triple car garage. The board and batten/stone skirt exterior, wrap around porch, large windows, and soaring ceilings give the home its luxury farmhouse feel. It offers capacity for living and entertaining with 3 bedrooms plus a spa like primary suite, 6 bathrooms, beautiful living room with stunning fireplace, gourmet kitchen with butler pantry, and oversized dining room open to the nook and family room also featuring an elegant stone fireplace with timber mantel. The main floor office and laundry offer convenience. The basement was designed with recreation in mind offering a games room, wet bar and home theatre with surround sound and projection system. The basement level is also directly accessible from the garage via the second staircase. Relaxation extends to the outdoors with a backyard heated saltwater pool, 20' x 30' Muskoka room and wood burning stone fireplace and chimney. The views are gorgeous in every direction; to the south it overlooks a private ½ acre pond complete with beach and aerating fountain, and behind it over 74 acres of forest with a 4 km network of trails for walking and riding. A truly stunning property! (id:51300)
RE/MAX Twin City Realty Inc.
1532 6th Concession Road Road W
Flamborough, Ontario
Scenic Flamborough is a part of southwestern Ontario known for farms and horse ranches. Located between Cambridge and Hamilton is this completely private, calendar book property on 90 acres. The home is set back from the main road with mature natural beauty as a buffer. A manicured tree line separates the driveway from the paddocks leading up to the home with approximately 15 acres of cultivable land, pastures, & gardens. The barn is suited for horses, complete with hydro, running water, four stalls, tack room, & massive hay loft. Attached to it is an oversized 3 bay garage providing space for utility vehicle storage and a workshop. In the centre of the property is a beautiful two story home at over 6800 square feet of finished space including the basement, with in-floor heating throughout the entire home and subdivided triple car garage. The board and batten/stone skirt exterior, wrap around porch, large windows, and soaring ceilings give the home its luxury farmhouse feel. It offers capacity for living and entertaining with 3 bedrooms plus a spa like primary suite, 6 bathrooms, beautiful living room with stunning fireplace, gourmet kitchen with butler pantry, and oversized dining room open to the nook and family room also featuring an elegant stone fireplace with timber mantel. The main floor office and laundry offer convenience. The basement was designed with recreation in mind offering a games room, wet bar and home theatre with surround sound and projection system. The basement level is also directly accessible from the garage via the second staircase. Relaxation extends to the outdoors with a backyard heated saltwater pool, 20' x 30' Muskoka room and wood burning stone fireplace and chimney. The views are gorgeous in every direction; to the south it overlooks a private ½ acre pond complete with beach and aerating fountain, and behind it over 74 acres of forest with a 4 km network of trails for walking and riding. A truly stunning property! (id:51300)
RE/MAX Twin City Realty Inc.
627 Forman Avenue
Stratford, Ontario
Welcome to your Dream Home! This custom-built bungalow at 627 Forman Ave, is located in Phase 1 of Stratford’s highly desirable subdivision, Country Side Estates. This 3+2 bedroom home was built by BS Construction in 2016. The main floor open concept plan leads you into the custom kitchen with hard surface counters and unique corner pantry for that extra everyday storage, pass through the dining area and then step into a generous sized family room with cathedral ceiling and gas fireplace with stone mantle. The remainder of the main floor consists of a main floor den/bedroom, laundry room, 2nd bedroom with cheater access to the 4pc bath and a large primary bedroom with 4 pc ensuite including a beautiful walk-in shower. The very large, finished basement area includes a great rec room area and games room, 2 large bedrooms and another 4-pc bath and believe it or not, still plenty of storage space. The exterior of this home is just as impressive as you will see by the combination of stone and brick exterior, double garage, covered front porch, completely fenced yard, two-tiered deck partially covered by a cathedral roof system and a Ben Shed for all your exterior storage requirements. Contact your REALTOR® today to schedule a viewing and make this house your new home sweet home. (id:51300)
Sutton Group - First Choice Realty Ltd. (Stfd) Brokerage
37 York Street E
Elora, Ontario
Welcome to 37 York St E, your future home! Nestled in the charming town of Elora, ON, this immaculate, 3 year old, single detached home built by Wrighthaven Homes offers a perfect blend of comfort, space, and versatility. Boasting four bedrooms with an additional two in the in-law suite, this residence provides ample room for a growing family or hosting guests. A spacious two-car garage with double wide driveway offers convenient parking and storage, ensuring both functionality and convenience. The main floor features a thoughtfully designed layout, seamlessly connecting the living room, dining area, and modern kitchen. Perfect for entertaining, the kitchen boasts modern backsplash, quartz countertops, dark gray stainless steel appliances, large island and ample cabinet space. Second floor offers large master bedroom with ensuite and walk in closet and three more specious bedrooms. Bonus feature is a den that can provide different uses. The in-law suite, located on the lower level, offers eat-in kitchen, living area, and two bedrooms, providing flexibility for extended family members or potential rental income. Fully fenced deep backyard features covered patio area, large composite deck, shed, and above ground pool with is a highlight of this property as a spot to cool off on hot summer days. This Net Zero ready home is loaded with extras, don't wait and book your showing today!!! (id:51300)
Royal LePage Wolle Realty
94 Hibernia Street
Stratford, Ontario
Discover this exquisite yellow brick Victorian century home on Hibernia Street in Stratford's Avon Ward. This charming residence features 10 ft ceilings and is rich with historic details such as hardwood floors, ornate trim, and crown moulding. Step through the foyer into the spacious living room, where you can grab a book from the built-in bookcases and cozy up by the valor gas fireplace on cooler days. The living and dining room both boast beautiful bay windows and ample space for entertaining. Adjacent to the dining room is a comfortable den, perfect for relaxing. The kitchen is a chef's dream with stunning walnut cabinetry, a 6-burner gas stove, built-in fridge, and an adorable eat-in breakfast nook overlooking the backyard. Step through the side door from the kitchen onto a covered veranda that overlooks your outdoor oasis, complete with a 12x24 ft in-ground pool and plenty of space for seating and entertaining. Upstairs, both the primary and secondary bedrooms feature stunning bay windows and 10.5 ft ceilings, while a smaller third bedroom is perfect for a nursery, office, or den. Down the hall, you'll find a walk-in closet with a very practical German charger hanging system, a second-floor laundry room, and a bright sunroom ideal for a painter's studio or office. The large 4-piece bathroom is highlighted by a clawfoot bathtub, walk-in shower, and ample storage. Homes as special as this one don't come around often! (id:51300)
Home And Company Real Estate Corp Brokerage
8633 30 Sideroad
Belwood, Ontario
Welcome to country living. Just under 10 acres of picturesque, treed property with a dug pond, walking trails, a horse barn and lots of lush gardens. Enjoy the beautiful views from the large windows of this two-storey 2 bed, 2 bath home, or while relaxing on the comfortable front porch. The raised family room features hardwood floors, wrap-around windows, vaulted ceiling, cozy wood stove and sliding doors leading to an elevated wrap-around deck. The kitchen is very functional and features a large pantry. An inviting open entry, main floor laundry, garage access and power room round out the main floor amenities. Upstairs you will find a large primary bedroom (can be easily converted back to 2 smaller bedrooms) with great views of the property, as well as a second bedroom and a 4-piece bath. The upstairs hallway provides a great view into the family room. There is an attached double garage and plenty of parking in the circular drive for guests. (id:51300)
Royal LePage Meadowtowne Realty Inc.
9534 Wellington 124 Road
Erin, Ontario
Fabulous Erin Custom Brick Bungalow, 2 Car Garage, .95 Acre Beautifully Set Back, Long Drive, 14 Car Parking! Bonus: RV/Truck Parking Area, Well Maintained Super Clean Home, Open Concept Main Floor, Hardwood & Ceramic, Crown Moulding, Granite, Huge Eat-In Kitchen, Family Room Fireplace, Dining Room Walkout To Garden, 3 Bedroom, 3 Bathrooms, Primary With 5 Pc Ensuite & Walk-In Closet, Oak Staircase Leads To Finished Lower Level, Separate Walk Up Entrance, Special Yard, Interlock, Patio, Pond, Gazebo, Green House, Workshop, Large Shed, Mature Pretty Gardens,& Irrigation System Showcasing Pride of Ownership **** EXTRAS **** Irrigation system. (id:51300)
Royal LePage Meadowtowne Realty
186 Bedford Drive
Stratford, Ontario
The perfect family home is waiting for you! With 3 bedrooms, formal living and dining rooms, eat in kitchen, family room and rec room this sidesplit home has lots of space for your family to spread out and enjoy. The in ground pool, large yard and hot tub are ready for you to relax and entertain. Attached garage, fully fenced yard, 3 bathrooms, and so much more. Lots of updates in this great home too! Roof 2018, furnace and a/c 2022, hot tub 2020, pool liner/skimmer/pump 2022, dishwasher 2022, fridge and stove 2024, freshly painted, and new flooring in the basement. All it needs is you! (id:51300)
Sutton Group - First Choice Realty Ltd. (Stfd) Brokerage
18 Curtis Street
Breslau, Ontario
Welcome to your perfect family home in a highly desirable location! This stunning property offers 4 bedrooms upstairs, providing plenty of space for everyone. The newly renovated basement includes 2 additional bedrooms and a 3 piece washroom, ideal for guests or extended family members. Convenience is at its best with a laundry room on the upper level, as well as an additional one located on the lower level. You'll never have to worry about parking with space for 4 cars. Enjoy the many builder upgrades such as an electric fireplace, stainless steel appliances, and a walk-in closet in the primary bedroom, adding a touch of luxury to your everyday life. This home is conveniently located close to parks, schools, community center, airport, and all amenities you could ask for. Don't miss out on this incredible opportunity to own a beautiful home in a prime location, book your private viewing today. (id:51300)
Coldwell Banker Peter Benninger Realty
104 Greene Street
Exeter, Ontario
Welcome to your dream home in Exeter, Ontario! This brand new two-storey masterpiece by Peninsula Homes is situated on a premium lot with a walk-out basement, offering unmatched privacy with no rear yard neighbours. Every corner of this home exudes luxury, featuring high-end finishes throughout. The main level boasts soaring 9-foot ceilings and elegant 8-foot doors, enhancing the spacious and luxurious atmosphere. The custom entry welcomes you with an open ceiling to the second storey, highlighted by a stunning high-end light fixture and custom flooring design. The main portion of the house includes three spacious bedrooms and three well-appointed bathrooms, ensuring ample space and comfort for the whole family. The large deck, overlooking the backyard and ravine, comes with a gas hookup for your BBQ, making it the perfect spot for outdoor entertaining. An exceptional feature of this home is the fully permitted one-bedroom, one-bathroom basement apartment. Ideal for a mortgage helper or intergenerational living, this space adds incredible value and flexibility to the property. Don't miss this opportunity to own a brand new, impeccably designed home in a prime location. Contact us today to schedule your private viewing! (id:51300)
Coldwell Banker Dawnflight Realty (Exeter) Brokerage
6523 Wellington Road 7 Road Unit# 308
Elora, Ontario
If you have been waiting for the right unit to come along in the Elora Mill Residences, look no further! This brand new 2 bedroom, 2 bathroom unit with a massive terrace overlooking the town of Elora and the stunning Grand River is now available. This unit offers high end finishes from top to bottom, year-round indoor parking and your own private storage locker on the 3rd floor just down the hall from your luxury suite. No doubt the massive quartz waterfall kitchen island, hardwood floors and built-in appliances will impress but just wait until you step foot on the balcony which boasts one of the premiere views in the entire building. At close to 400 square feet and blue-sky views of the historic Elora Mill, this outdoor space is an entertainer's dream. Other building amenities include multiple luxurious common areas indoor and outdoor, a small café bistro in the main lobby, workout facilities and private outdoor pool (under construction). As if that wasn’t enough, the convenient access to the Elora Mill Inn and the many shops and restaurants of beautiful downtown Elora is incredible. A quick stroll down the portage trailway that runs through the property, and you will find yourself on the walking bridge which lands you right into the downtown core of Elora. Come see this unit today and make this hallmark movie lifestyle your reality! (id:51300)
Mv Real Estate Brokerage












