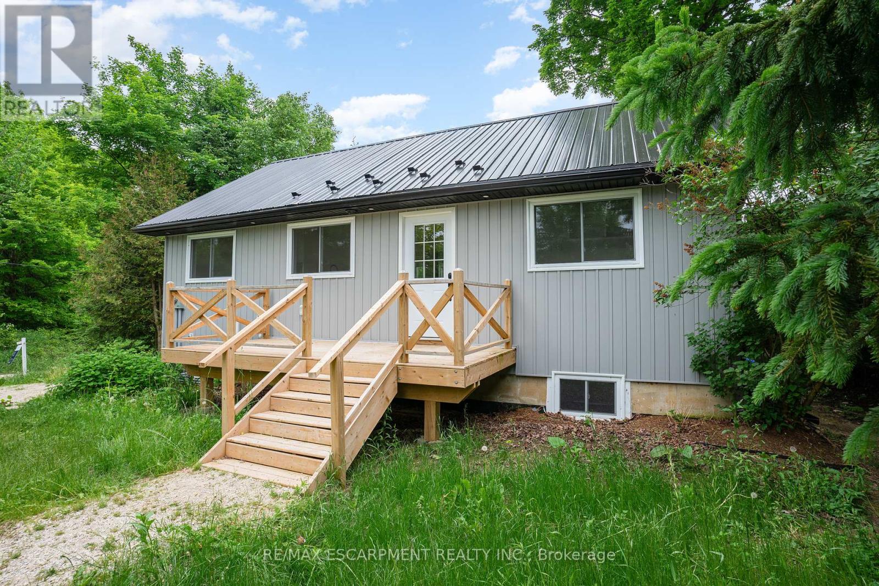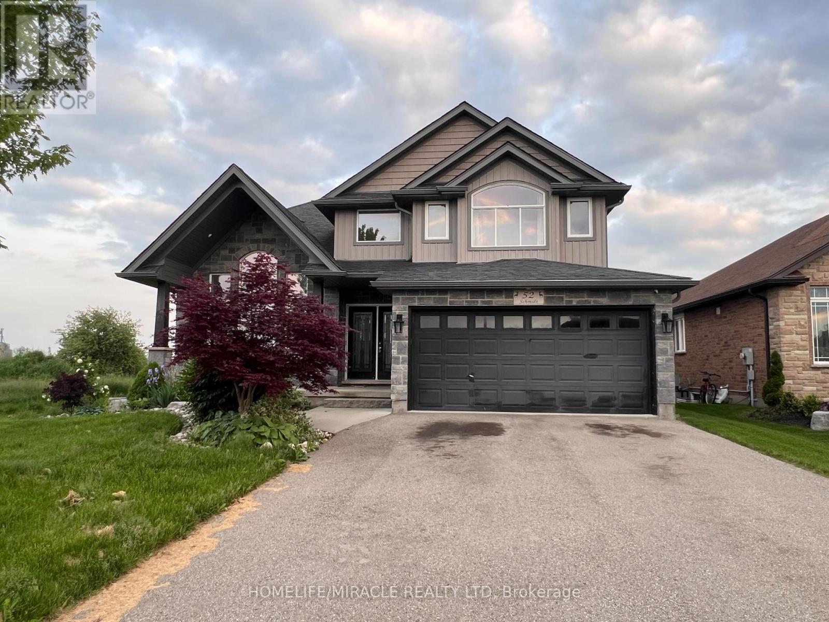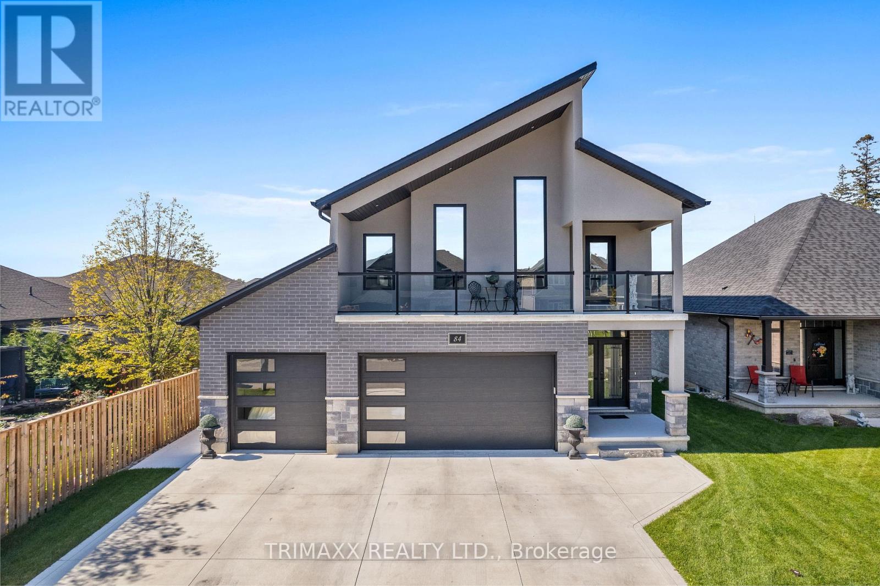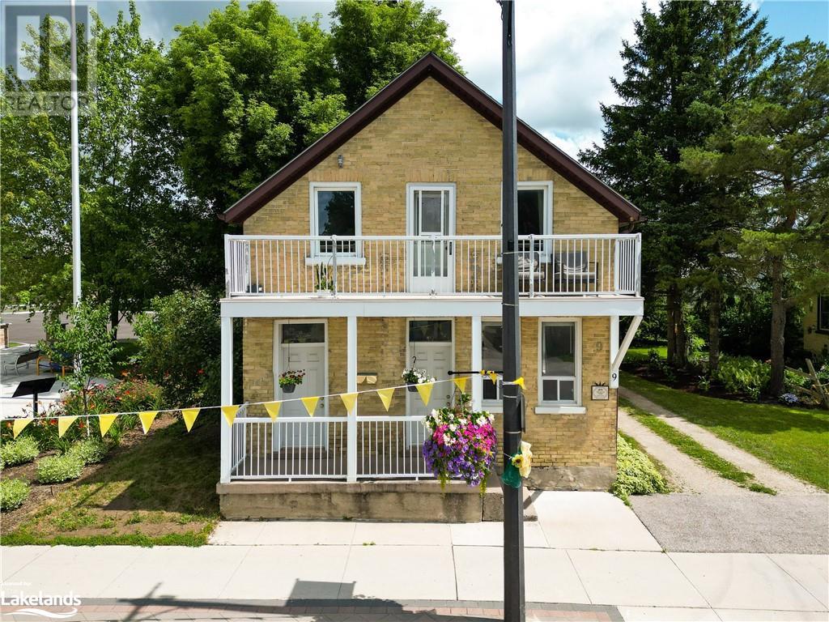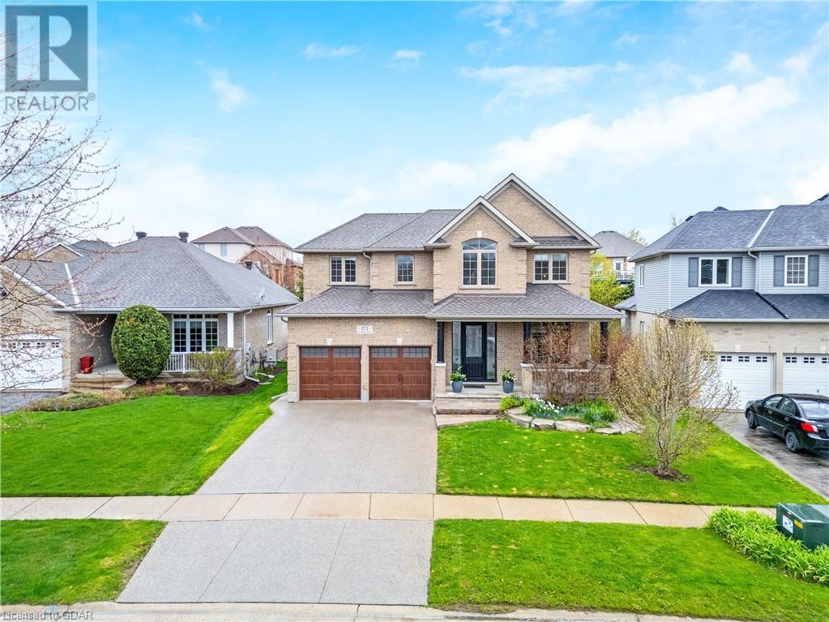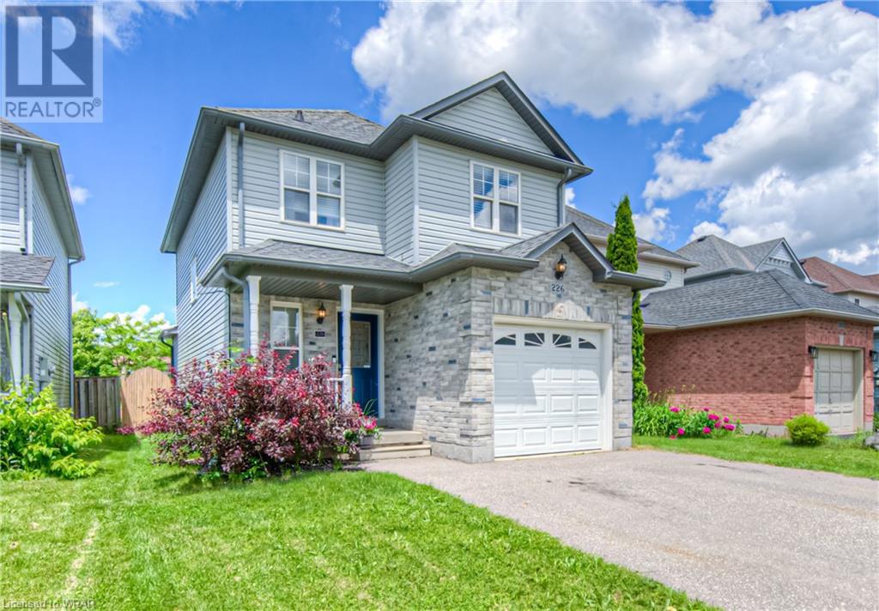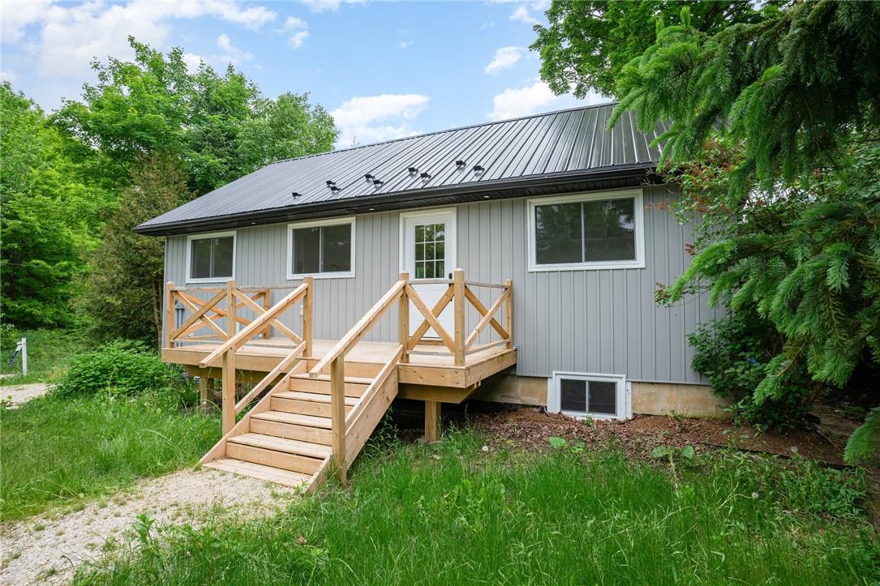Listings
128 Sir Williams Lane
Grey Highlands, Ontario
Fantastic opportunity in a coveted Lake Eugenia location! This newly built (2022) 1 + 1 bedroom, 2 bathroom home sits on a private 1/3 acre property with stunning water views. The main level features a large front deck, vaulted ceilings, custom millwork entryway storage, an open-concept living/dining room, a large primary bedroom, 3-PC bath with a shower with seating. The lower level features full-height ceilings, plenty of natural light, a large family/recreation room, an additional bedroom, and a 4-PC bathroom. Enjoy backyard BBQs on your oversized rear deck and plenty of space for bonfires on the large private property. Quick drive to the public beach and boat launch. Six car surface parking. Do not miss out, book your showing today! (id:51300)
RE/MAX Escarpment Realty Inc.
128 Margaret Elizabeth Avenue
Grey Highlands, Ontario
Fantastic opportunity in the rapidly growing community of Markdale! Over 2000 sq. ft. of finished living space await you in this newly built, never lived-in, 3 +1 Bedroom, 3 Bathroom Bungalow. The main level features a welcoming front veranda, a large open concept living/dining room/kitchen with direct access to the backyard, a generous primary bedroom complete with 3-PC ensuite, 2 additional bedrooms, a 4-pc main bath, and a main level laundry room. The fully finished lower level features full ceiling height, a recreation/family room, an additional bedroom perfect for guests, and an additional bathroom. double garage and plenty of surface parking. Do not miss out, book your showing today! (id:51300)
RE/MAX Escarpment Realty Inc.
52 Schmidt Road
Wellington North, Ontario
Nestled in the welcoming town of Arthur, this delightful 3+1-bedroom, 4 bathroom home is the perfect blend of cozy charm and modern upgrades. Ideal for a growing family, this residence offers a thoughtfully designed layout that caters to both comfort and functionality with a large private backyard space with a huge wood deck. This home features soaring windows bringing in huge amounts of light to brighten your days. Move-in ready condition with tons of room for the family including in the large finished basement with massive rec room, full washroom and gas fireplace. Don't miss this incredible property! (id:51300)
Homelife/miracle Realty Ltd
84 Thames Springs Crescent
Zorra, Ontario
This one of a kind custom built Luxury home with 5-bedrooms (4+1) and 4 bathrooms (3+1) has over 3000 Sq. ft of living space. Large 173ft deep lot. This home seamlessly blends luxury and lifestyle. The open concept kitchen features high-end stainless steel appliances, a breakfast bar, quartz countertops, leading to a stunning deck with a covered gazebo With its ample cabinet space, built in microwave, oven, eat in kitchen island and pantry. This kitchen has everything you need. The property boasts a 3-car garage, concrete driveway, and a spacious first-floor balcony, adding to its allure. Elegant touches like hardwood floors, an oak staircase, smooth ceilings, LED pot lights, and modern window coverings contribute to the home's sophisticated ambiance. Professionally finished basement with family room, bedroom, and 4pc bath. **** EXTRAS **** Professionally finished basement with family room, bedroom, and 4pc bath. Features Sitting Area w/ access to 27ft East Facing Balcony. Beautiful deck with covered gazebo for entertaining & Large Garden Shed. (id:51300)
Trimaxx Realty Ltd.
9 Elora Street S
Clifford, Ontario
Timeless Century Yellow Brick Charmer in the heart of Clifford offering a ton of commercial use options, the ability to continue the residential use or convert it into residential/commercial split by opening a home business! Commercial uses include; salon, bakery, hotel, art gallery, retail store, restaurant, medical clinic, office. Located in a quaint downtown setting and walking distance to many local shops and businesses and just an hour outside of Owen Sound, Waterloo, Orangeville and Kincardine, this well-built century build is central to all that the area has to offer. All major items have been recently updated including; new furnace (2013), central air (2016), updated electrical, insulation in attic and basement (2016), roof (2012). This home comes complete with a heated double car garage with poured concrete floor, great for the handyman or as an extension of your business space. See rendering photos for examples of how the space could be converted to commercial salon use or converted to an an AirBnB rental space. The options are endless! (id:51300)
Royal LePage Locations North (Collingwood Unit B) Brokerage
9120 Highway 6 Highway
Kenilworth, Ontario
Welcome to this 4+1 bed, 2 bath century converted school house in the quaint hamlet of Kenilworth, located 10 mins from Arthur or Mount Forest, not far from all amenities. This home still has a lot of the original character of crown mouldings, wide trim, original hardwood floors, deep window sills and mullion windows. A green house style foyer bridges the main home to the family room above the garage. A new stamped tin ceiling and crown moulding has been recently installed to add that century look to the space. A lg rm off the kitchen dbls as laundry space and pantry. An office off the dng rm can be used as a child’s bedroom. 2 bdrms have wonderful window seats to curl up with a book. The lrg room on the second floor makes a great craft/sewing rm or child’s play area. The basement has large opening windows, gas fireplace & the beginnings of a bdrm. Bring your imagination to finish this space. The property has extensive perennial gardens for the horticulturalist enjoyment. (id:51300)
Ipro Realty Ltd
8288 Burwell Road E
Lambton Shores, Ontario
This beautiful property is perfectly located between Grand Bend and Port Franks, welcome to 8288 Burwell Road in a quiet neighbourhood across from the Pinery Provincial Park. This cottage-style open-concept kitchen and living room feature a fireplace, a skylight for more natural light, and warm laminate floors throughout. The raised bungalow has over 1250 square feet of living space on the main floor that also includes 3 bedrooms and 1.5 bathrooms. The basement is unfinished just waiting for the new owner's personal touch to make this amazing property theirs. The walkout from the kitchen leads to a beautiful covered deck where you can spend endless hours enjoying this amazing property outdoors. There is no doubt what makes this property so special is the location just a short walk to the river. The property comes with deeded part ownership with 23 lot owners in a limited company-owned riverfront property where each owner is also assigned 16 feet of their very own boat dockage along with the convenience of the newly rebuilt private boat ramp for launching and retrieving your boat. For boat lovers and cottage lovers, this property simply checks all the boxes. When the season is over and it's time to put your boat away you can park it in the recently built detached 24' x 40' shop. there is also plenty of extra room for bikes, golf carts, and other recreational equipment. If you're a family looking to move closer to the water or looking for the perfect cottage your search is over. (id:51300)
Exp Realty
173 Hayward Court
Rockwood, Ontario
INGROUND POOL! 4 LARGE BEDROOMS! 6 CAR PARKING! This marvelous residence offers an expansive living area nestled on a generous lot and boasts a perfect blend of comfort and luxury. Upon entering this magnificent abode, you are welcomed by a bright living room situated at the front of the house. It serves as an ideal setting for hosting guests or simply enjoying some quiet time. The dining room further enhances the charm with its coffered ceiling and pot lights which create an inviting ambiance for meals. The home features a spacious family room complete with a vaulted ceiling and gas fireplace making it a cozy retreat during colder months. For those working from home, there is a convenient main floor office that provides an optimal space for productivity. The kitchen is truly a culinary enthusiast's dream with its large centre island, walk-in pantry and granite countertops providing ample prep space. A main floor laundry room with garage access offers added convenience. Upstairs you will find four large bedrooms ensuring ample personal space for all occupants. The primary bedroom stands out with its impressive walk-thru closet leading to a premium 5-piece ensuite offering ultimate relaxation. Adding to the allure of this property is its outdoor saltwater pool set within beautifully landscaped surroundings. This outdoor oasis promises endless hours of relaxation and fun under the sun. Whether you enjoy nature walks in pristine conservation areas or prefer exploring local boutiques and gourmet restaurants, there’s something for everyone in Rockwood. Don't miss out on owning this piece of paradise! (id:51300)
RE/MAX Escarpment Realty Inc
226 Hilltop Drive
Ayr, Ontario
Welcome to 226 Hilltop Drive, an inviting residence nestled in Ayr's tranquil surroundings. This charming property harmoniously combines contemporary comforts with timeless sophistication, offering an ideal backdrop for both family life and entertaining. Step indoors to explore the main floor’s charms that extend from the walk-in hallway closet to the spacious living room and dining area. The kitchen was updated in 2020, boasting modern cabinetry, stainless steel appliances, and ample counter space—a haven for culinary enthusiasts and social gatherings alike. Upstairs features three bedrooms and two bathrooms, including a private ensuite in the primary suite, this home provides generous living space for relaxation and rejuvenation. The primary suite serves as a peaceful space, ensuring a serene escape at day's end. The allure of this home extends to its finished basement, where a cozy bar area beckons for intimate gatherings or laid-back evenings with loved ones. With its flexible layout, the basement invites endless possibilities for leisure and entertainment. Outside, discover your very own backyard sanctuary, complete with a shimmering pool, expansive deck, and verdant surroundings. Whether basking in the sunshine, enjoying outdoor dining, or simply unwinding by the poolside, this private retreat promises endless enjoyment for the entire family. Convenience is paramount with an attached garage providing secure parking and additional storage space. Welcome home to Ayr! (id:51300)
Chestnut Park Realty Southwestern Ontario Ltd.
128 Sir Williams Lane
Grey Highlands, Ontario
Fantastic opportunity in a coveted Lake Eugenia location! This newly built (2022) 1 + 1 bedroom, 2 bathroom home sits on a private 1/3 acre property with stunning water views. The main level features a large front deck, vaulted ceilings, custom millwork entryway storage, an open-concept living/dining room, a large primary bedroom, 3-PC bath with a shower with seating. The lower level features full-height ceilings, plenty of natural light, a large family/recreation room, an additional bedroom, and a 4-PC bathroom. Enjoy backyard BBQs on your oversized rear deck and plenty of space for bonfires on the large private property. Quick drive to the public beach and boat launch. Six car surface parking. Do not miss out, book your showing today! (id:51300)
RE/MAX Escarpment Realty Inc.
128 Margaret Elizabeth Avenue
Markdale, Ontario
Fantastic opportunity in the rapidly growing community of Markdale! Over 2000 sq. ft. of finished living space await you in this newly built, never lived-in, 3 +1 Bedroom, 3 Bathroom Bungalow. The main level features a welcoming front veranda, a large open concept living/dining room/kitchen with direct access to the backyard, a generous primary bedroom complete with 3-PC ensuite, 2 additional bedrooms, a 4-pc main bath, and a main level laundry room. The fully finished lower level features full ceiling height, a recreation/family room, an additional bedroom perfect for guests, and an additional bathroom. double garage and plenty of surface parking. Do not miss out, book your showing today! (id:51300)
RE/MAX Escarpment Realty Inc.
146 Field Street
West Grey, Ontario
Please see attached Feature sheet. (id:51300)
Davenport Realty Brokerage (Branch)

