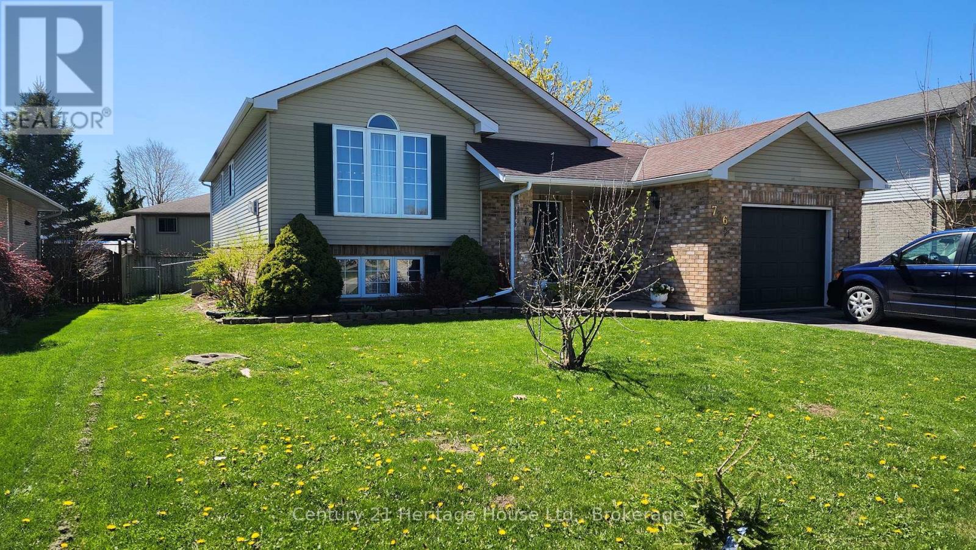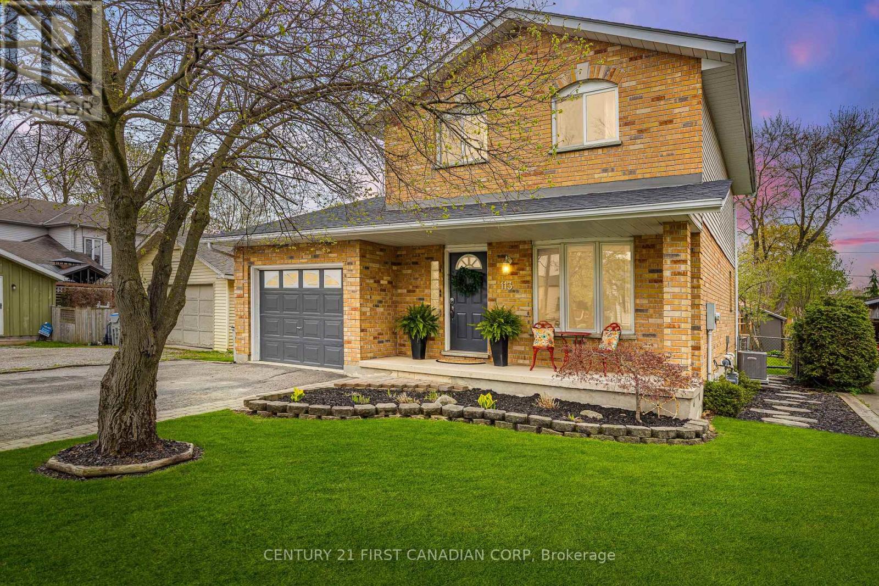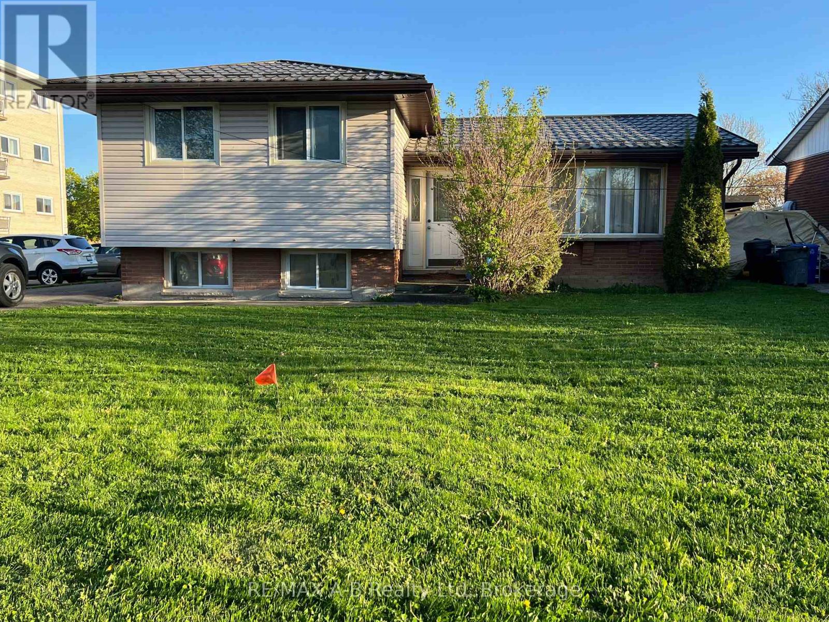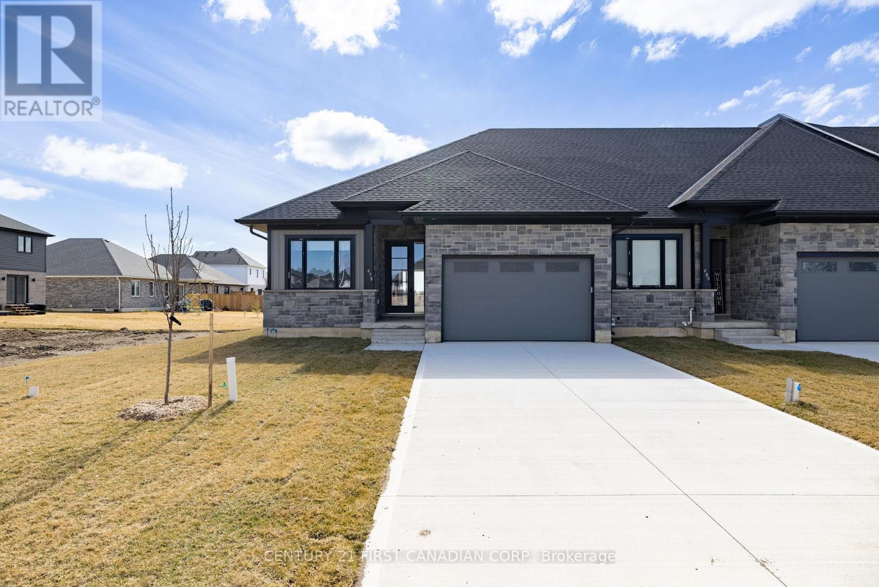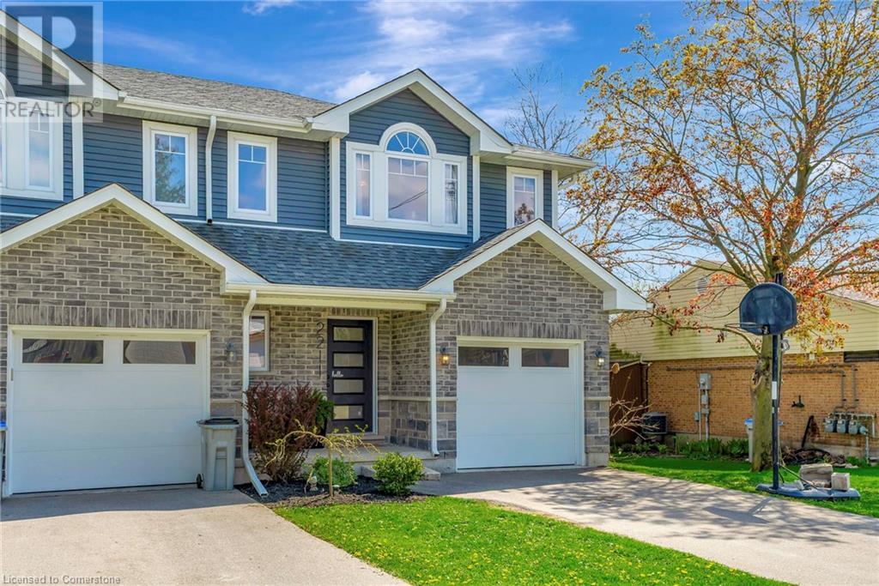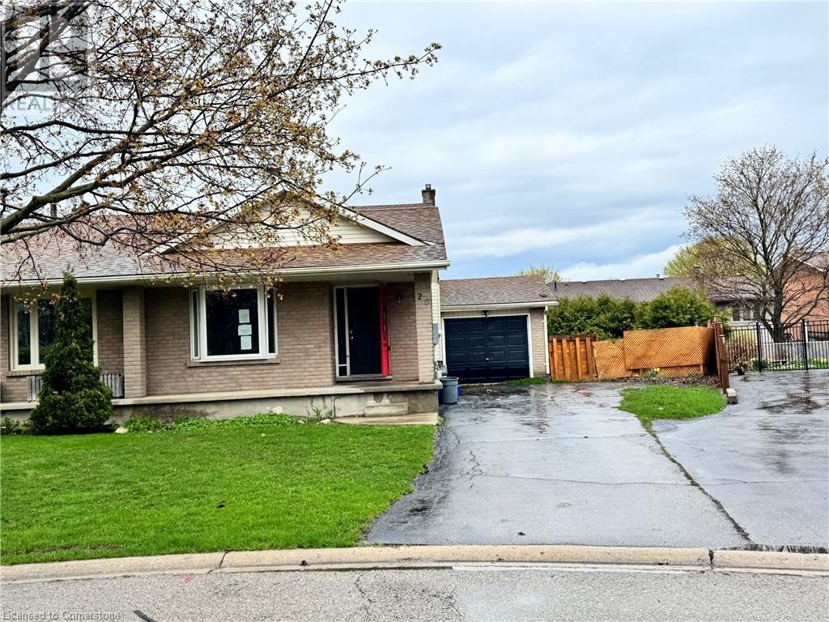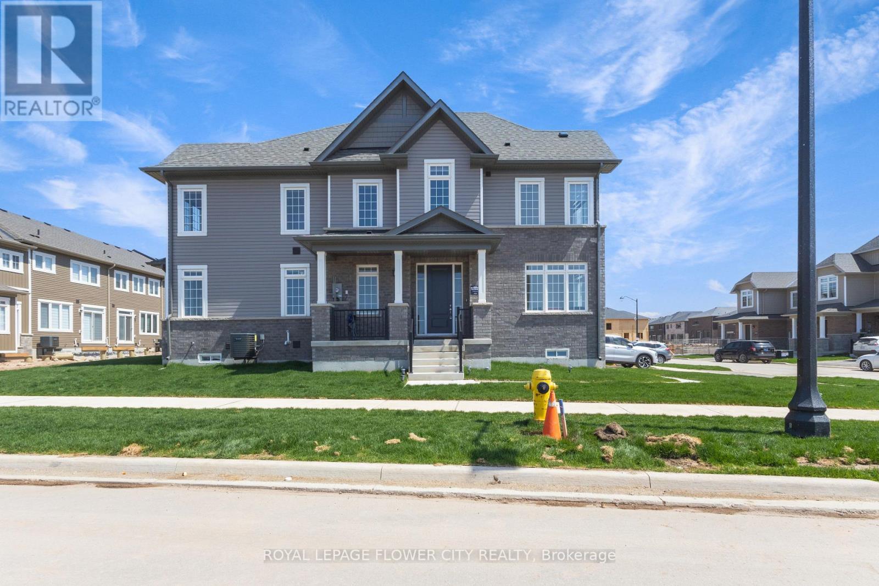Listings
786 Princess Street
Wellington North, Ontario
Looking for the perfect family home? This one is sure to catch your attention! This immaculate family home features 3 bedrooms, 1 four piece bath on the main floor, 1 bedroom and another 4 piece bath downstairs. Family room/ living room on the main floor, recreation room downstairs, a two tier deck, and a beautiful eat in the kitchen. Perfectly located close to the arena, hospital, parks and trails. (id:51300)
Century 21 Heritage House Ltd.
394213 Concession 2
West Grey, Ontario
An Extraordinary 90-Acre Retreat in the Heart of Grey County tucked behind a peaceful country drive, this breathtaking 90-acre farm is a true hidden gem offering unmatched serenity and timeless charm, just minutes from Durham, Thornbury, Collingwood, and Owen Sound. Step into this unforgettable 1890s farmhouse where heritage charm meets modern living. The main floor welcomes you with a chef's dream kitchen complete with granite countertops, ample cabinetry, and an eat-in area that captures views of the surrounding landscape. Just off the kitchen is a practical laundry/mudroom with a work sink and additional shower tailor-made for country living. The cozy living room with fireplace sets the tone for relaxing evenings, while the spacious office, also with a fireplace, offers a focused, inspiring space for remote work or creative pursuits. The sun-filled family room is a standout, wrapped in windows and anchored by a wood-burning fireplace the perfect setting for gatherings, games, or quiet reflection. The primary suite is tucked conveniently on the main floor, offering privacy and peace. Glass doors lead to the deck, while a large walk-in closet and elegant 3-piece ensuite invite relaxation, with only birdsong for background. Upstairs, three generous bedrooms with original wood floors and a full bathroom provide ample space for family or guests. Below, two distinct basements offer versatility, one with soaring ceilings, ideal for a workshop or studio, and the other housing the home's geothermal system for efficient, eco-conscious heating. Beyond the home, the magic continues, a massive barn stands ready for livestock, equipment, or creative ventures, while a thriving vineyard awaits your care and imagination. This is more than a property, it is a rare and radiant lifestyle, nestled in one of Ontario's most scenic regions.Come home to heritage, harmony, and unmatched opportunity (id:51300)
Exp Realty
113 Main Street
Lucan Biddulph, Ontario
Incredible Value in Lucan, Move-In Ready Two-Storey Home on an Estate-Sized Lot! Welcome to this charming two-storey brick home nestled in the welcoming community of Lucan, just 15 minutes north of London. Situated on a spacious estate-sized lot (50x174), this beautifully updated home offers exceptional value and a versatile layout perfect for first-time buyers, families, and more. Inside, you'll find a bright, thoughtfully refreshed interior featuring a modern kitchen with new stainless steel appliances, fresh paint, updated light fixtures, and new vinyl plank flooring throughout the home. The main living area is flooded with natural light from large bay windows and enhanced by custom built-in shelving, sconces, and tasteful finishes. The home offers approximately 2100sqft of finished living space, three generous bedrooms including a primary bedroom with his & hers closets, 2 bathrooms, and a fully finished basement- with rough-in for future bathroom expansion. Enjoy convenience and comfort with a newer furnace & AC(2021), roof (2019), an oversized attached garage with inside entry, and ample parking. Step outside to your expansive deck with a pergola, an amazing space for Summer BBQs, kids birthday parties or relaxing in the deep, fully fenced yard. Mature trees and thoughtful landscaping provide both privacy and tranquility. Additional features include a large storage shed and a welcoming covered front porch. Located just steps from Elm Street Park and splash pad, and a short walk to Wilberforce Elementary School, the local arena, and community centre, this home is ideally positioned for convenient family living! This home must be seen to be truly appreciated-take a look today! Floor Plans Available. (id:51300)
Century 21 First Canadian Corp
149 Norfolk Street
Stratford, Ontario
Attention contractors, investors or first time home owners. If you are looking for your first home or looking for a investment property or a home to renovate, look no further this might be just what you have been looking for. This 3 bedroom side split offers open concept main floor with sliders to a fully fenced rear yard, finished family room, life time roof, newer windows, new furnace. There is no garage but with city approval potential to build one. (id:51300)
RE/MAX A-B Realty Ltd
5 - 32 Postma Crescent
North Middlesex, Ontario
UNDER CONSTRUCTION: Welcome to the Ausable Bluffs of Ailsa Craig! This single-floor freehold end unit condo is full of modern charm and amenities. It features an open concept main floor with 2 bedrooms and 2 bathrooms. The kitchen boasts sleek quartz countertops, stylish wood cupboards and modern finishes. Throughout the home, indulge in the elegance of luxury vinyl flooring that provides durability and appeal to any family. The partially finished basement includes a rec room, a third bedroom and 4-piece bathroom and provides the opportunity to create space for the whole family. This residence seamlessly combines practicality with sophistication, presenting an ideal opportunity to embrace modern living at its finest in the heart of Ailsa Craig! Common Element fee includes full lawn care, full snow removal, common area expenses and management fees. *Property tax & assessment not set. Note: Photos & Virtual tour are from a similar model and are for illustration purposes only. Some upgrades/ finishes may not be included. (id:51300)
Century 21 First Canadian Corp.
323 Marlborough Street
Exeter, Ontario
Located in a well-kept, quiet, and highly desirable neighbourhood, this three-bedroom bungalow is ready for a new chapter; perfect for those with a vision. Whether you are an investor seeking a promising property or a skilled do-it-yourselfer ready to put your personal touch on a home, this one offers substantial potential. The house sits on an impressive 70 x 125 lot, providing ample outdoor space and a serene backdrop, as it backs onto the tranquil grounds of the local Catholic Church, bringing an element of peace and privacy. Conveniently located near schools, parks, places of worship, and a variety of shopping options, this property is ideal for families and individuals alike. Inside, you will find some original hardwood floors that bring warmth and character, complemented by several newer windows that fill each room with natural light. The durable metal roof ensures longevity and low maintenance, allowing you to focus on transforming the space rather than worrying about upkeep. The expansive basement presents a wealth of possibilities - imagine a recreation room for gatherings, a media room for movie nights, or a vibrant playroom for kids to unleash their creativity. The potential for customization is limitless, making this bungalow a blank canvas for your dreams. Embrace the opportunity to create your ideal living space in this delightful setting! Situated in the heart of it all, Exeter offers the perfect blend of convenience and charm, with easy access to the vibrant energy of London and Stratford. Plus, in just a short 25 km drive, you can find yourself enjoying the stunning beaches of Lake Huron in Grand Bend. Whether you’re looking for city excitement or a relaxing day by the water, Exeter is the ideal starting point for your adventures! (id:51300)
Premier Realty (K-W) Inc.
2211 William Shakespeare Street
Shakespeare, Ontario
Modern, move in ready, and beautiful! Built in 2019 this stunning home is very impressive! Featuring 3 bedrooms, 3 bathrooms, a single car garage, a interlocking patio out back, and a fully fenced yard! The curb appeal is amazing, pulling up to the home, its very peaceful and family friendly, complete with charming from porch. Inside, featuring just under 1500 square feet of space, plus the basement! Open, clean, and bright! Spacious foyer, main floor bathroom, open kitchen with breakfast bar and quartz countertops! The living room and dining room allow for plenty of room for family and friends! Sliding patio doors lead to the amazing yard. Upstairs, the primary suite is a dream home true, with extra high ceilings, tons of closet space, your own ensuite bathroom. Additionally on this level there is 2nd floor laundry, so convenient! As well as a third bathroom, perfect for the kids, and two additonal very spacious bedrooms. The basement is large and features a large egress window as well! Roughed in for a 4th bathroom if desired! This is a hot price and there is still room to invest here and increase the homes value, its the perfect home for those looking for an amazing home at great value. Book your showing ASAP! ** SEE FULL VIDEO. TOUR! ** (id:51300)
Keller Williams Innovation Realty
26 Polley Place
Stratford, Ontario
Welcome to 26 Polley Place in the popular City of Stratford, a city on the Avon River where the Stratford Festival stages modern and Shakespearean plays in multiple theatres. Victorian buildings dot the city and the city’s many parks and gardens include the Shakespearean Gardens. Situated close to all the action is this 4 level backsplit freehold semi-detached that effortlessly combines modern comfort with functionality. This home boasts 3 spacious bedrooms and 2 bathrooms, offering plenty of space for family living and entertaining. The open-concept living, dining and kitchen area, create the perfect setting for gatherings and relaxation. Step outside to a large, fully fenced backyard—a true entertainer’s delight—complete with a family-sized deck, perfect for hosting summer barbecues or enjoying quiet evenings. The basement provides extra living space, ideal for a cozy rec room or home office. Located in a family-friendly neighborhood on a low traffic cul-de-sac, this home is just minutes from major amenities, parks, grocery stores and excellent schools. With convenient access to countryside adventures and more, this is a great opportunity to enjoy the best of both worlds. Don’t miss your chance—book your private showing today! (id:51300)
RE/MAX Real Estate Centre Inc.
243 Songbird Lane
Middlesex Centre, Ontario
243 Songbird Lane model home is now open Saturdays and Sundays 1-4pm or by appointment. (This is lot # 29) Ildertons premiere home builder Marquis Developments is awaiting your custom home build request. We have several new building lots that have just been released in Timberwalk and other communities. Timberwalks final phase is sure to please and situated just minutes north of London in sought after Ilderton close to schools, shopping and all amenities. A country feel surrounded by nature! This home design is approx 2773 sf and featuring 4 bedrooms and 2.5 bathrooms and loaded with beautiful Marquis finishings! Bring us your custom plan or choose one of ours! Prices subject to change. (id:51300)
RE/MAX Advantage Sanderson Realty
345 William Street
South Huron, Ontario
Step into a beautifully preserved piece of character and charm with this attractive yellow brick home that offers far more space than it appears. This home features four bedrooms and three bathrooms, including a rare ensuite, a standout for this style of property. One bedroom is located on the main floor, offering flexibility for guests or single-level living, while three additional bedrooms are upstairs. The layout combines timeless charm with thoughtful modern updates for comfortable everyday living. The welcoming front entrance is truly unique, boasting a covered porch with three separate access points, adding both functionality and curb appeal. Inside, you'll find high ceilings on the main floor, an updated kitchen with a striking exposed brick wall, and the convenience of main floor laundry. The home is heated with efficient hot water radiant heat and is kept cool in the warmer months by a brand-new ductless AC unit. Outdoors, the fully fenced yard includes a covered back deck complete with a hot tub, offering a private space to relax or entertain. There's parking for up to five vehicles and a versatile storage shed/garage located at the rear of the propertyperfect for additional storage or workspace. From the charming exterior to the spacious interior and practical updates, this home offers exceptional value and a truly inviting place to call home. (id:51300)
Coldwell Banker Dawnflight Realty Brokerage
734591 West Back Line
Grey Highlands, Ontario
Located on a tranquil 2.61-acre property just 10 minutes from Markdale, this custom-built bungalow is move-in ready and perfectly combines modern convenience, stylish design, and country charm. A treed boundary provides privacy in the yard, while a patterned concrete walkway leads to the entrance of the home. The open-concept layout features vaulted ceilings, hardwood floors, and a cozy gas fireplace in the living area. The kitchen is equipped with an oversized island, high-quality cabinetry, and premium fixtures, making it ideal for both everyday living and entertaining.The home includes four spacious bedrooms, two of which have walk-in closets, and three well-appointed bathrooms, ensuring ample space for family and guests. The impressive outdoor space boasts a large back deck with an Arctic Spas Klondike Spa, perfect for relaxation and hosting gatherings. The property also features a pond with a fountain, a 10'x12' gazebo, and two 8'x10' garden sheds, providing plenty of opportunities for hobbies or additional storage.Modern innovations enhance the home's functionality, including a 2024 sump pump with battery backup, an Ecobee Smart Thermostat, smart switch outdoor lighting, and high-speed Eastlink internet. Additionally, a Generac 22 kW whole-home generator with a 100-amp transfer switch offers added security and peace of mind.Situated close to Markdale's essential amenities, such as shopping, restaurants, a hospital, a library, and parks, this property is a gateway to year-round outdoor activities. Located just 10 minutes from Beaver Valley and 25 minutes from Blue Mountain, outdoor enthusiasts will appreciate easy access to skiing, hiking, fishing, and snowmobiling. Meticulously maintained and thoughtfully designed, this home offers a comfortable and well-equipped lifestyle in a serene setting. Schedule your showing today! (id:51300)
Century 21 In-Studio Realty Inc.
11 Conboy Drive
Erin, Ontario
**PRICED TO SELL ** THIS END UNIT CORNET LOT 4 BEDROOM FREEHOLD TOWNHOUSE HUGE 1773 SQ FT THOMPSON MODEL WITH Unfinished Basement ! Welcome to 11 Conboy Drive, a stunning brand-new freehold townhouse with no expense . This bright and spacious home Equipped with modern kitchen boasts with GRANITE countertops, and brand-new APPLIANCES. Elegant White LED lighting throughout the house. On The Second Floor, primary bedroom features large closet and 4 piece bathroom . Meanwhile All generous size bedrooms with closet and exposure to sunlight with having convenient separate LAUNDRY room. The unfinished basement offering endless possibilities perfect for a home gym, entertainment space, or extra living area. Situated in a family-friendly neighborhood with top-rated schools, parks, and amenities nearby, this home is the ideal blend of luxury and convenience. Belfountain conservation area an Forks of the Credit Provincial Park are main attraction of this Erin town. (id:51300)
Royal LePage Flower City Realty

