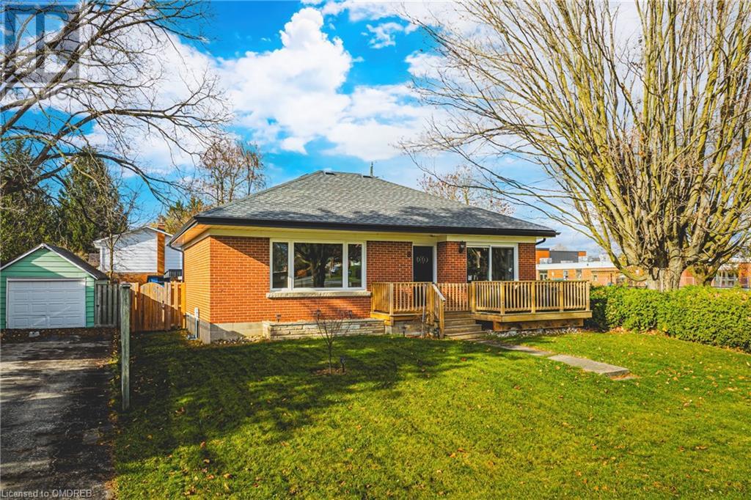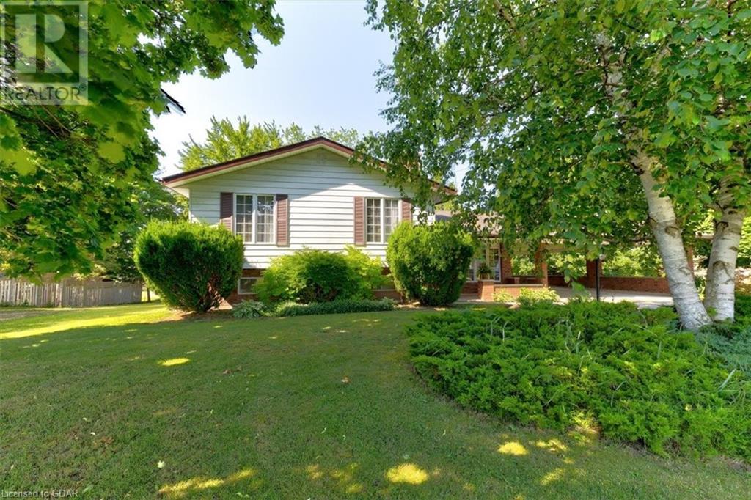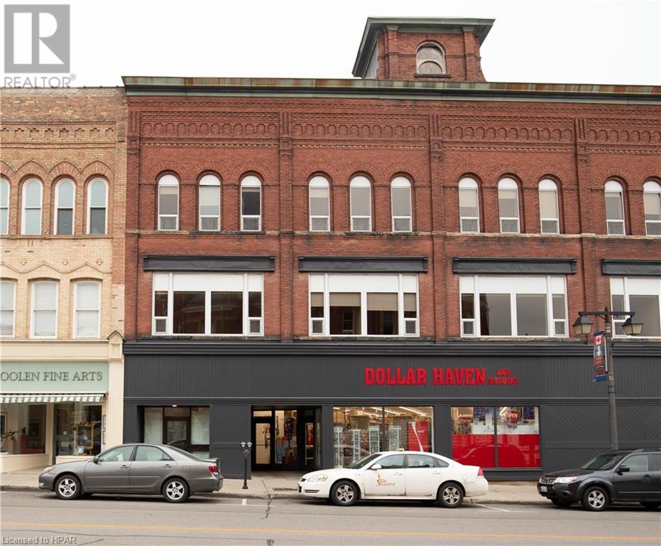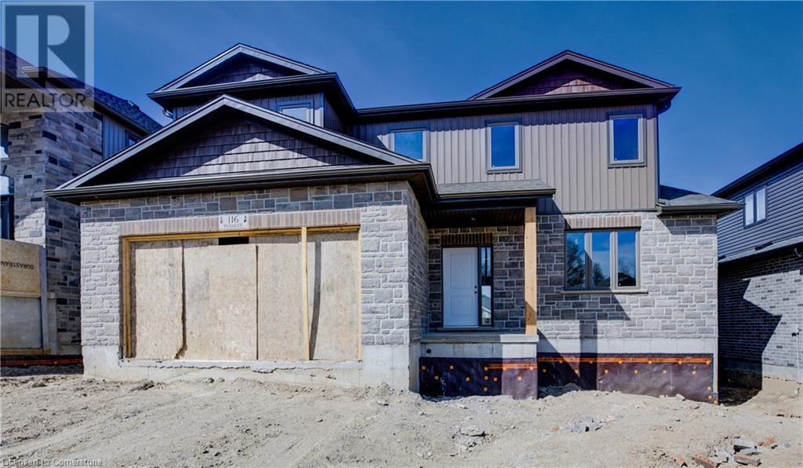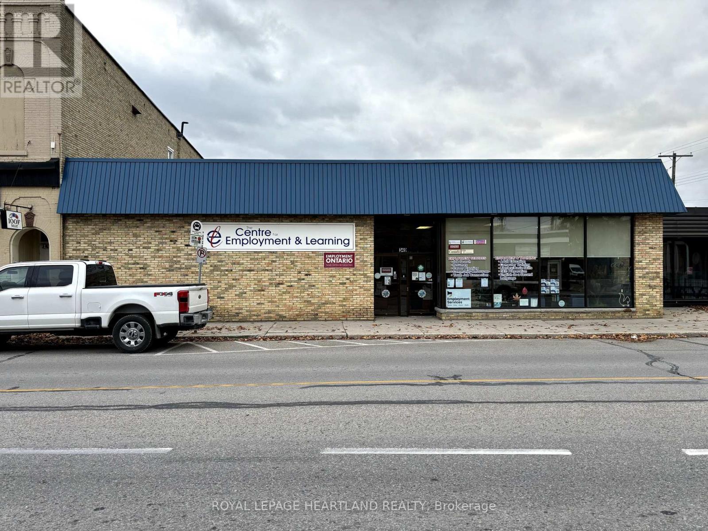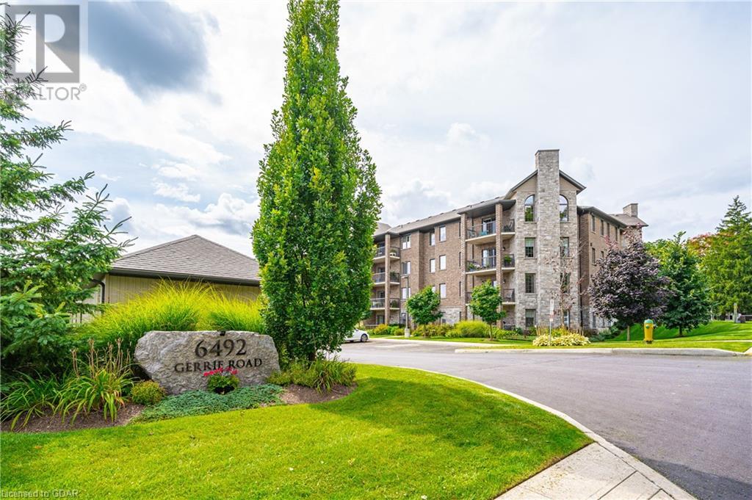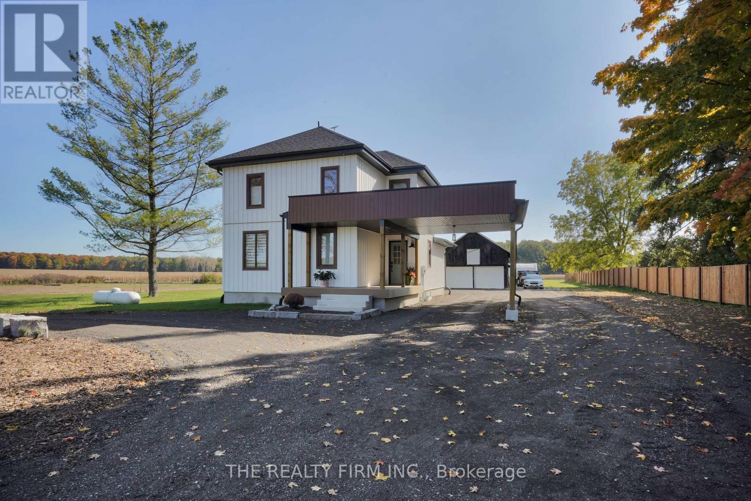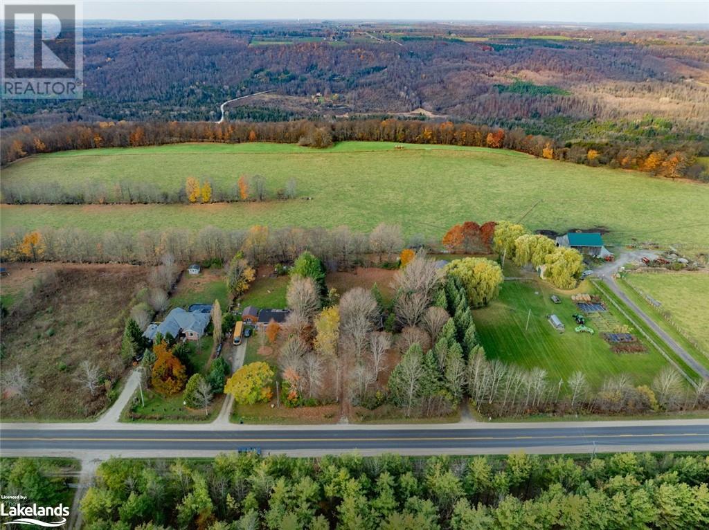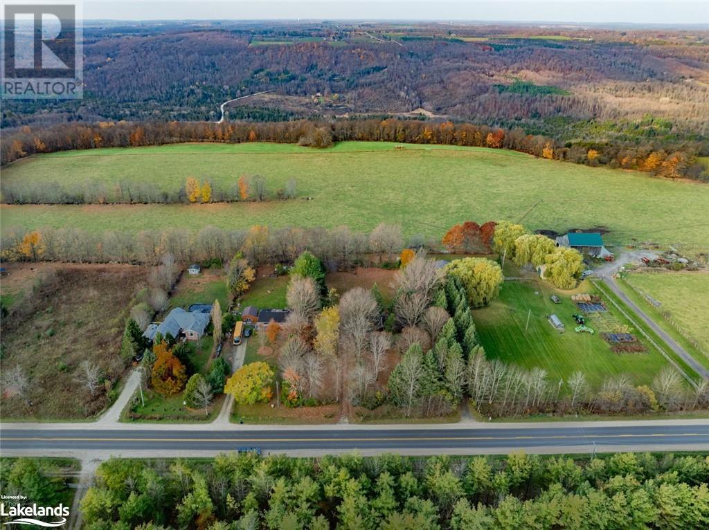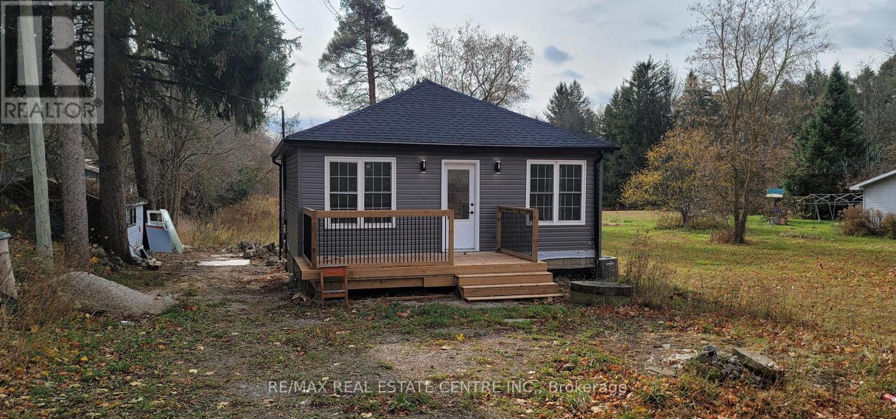Listings
7 Front Street Unit# 5
St. Jacobs, Ontario
LARGE PENTHOUSE LOFT IN CHARMING ST. JACOBS! Available immediately! This one bedroom, one bathroom top floor suite offers an open concept floor plan with generous space throughout. The eat-in kitchen is a chef's delight with plenty of countertop space, storage, double sink, fridge, stove, and dishwasher. The large living and dining area offers a flexible floor plan and sufficient space for an at-home office setup. Off the living area is a separate laundry room with in-suite washer and dryer and additional storage space. The bedroom features a skylight for year-round natural light and a main 4-pc bath rounds out the unit. One parking space is included. Steps to all the amenities of St. Jacobs, including cafes, restaurants, shops, Block 3 Brewing, Stone Crock Bakery, Village Biergarten, and more, this unit offers an incredible small-town lifestyle with endless charm and convenience at your doorstep. (id:51300)
Royal LePage Wolle Realty
8 English Street
Erin, Ontario
This charming 4-bedroom bungalow in the heart of Erin, Ontario, is a perfect choice for a young family or first-time homebuyer. Offering over 1,800 square feet of finished living space, this home combines a solid, well-built structure with practical and comfortable living areas. The main floor features two bright bedrooms and a 3-piece bathroom, while the open-concept living and dining areas are filled with natural light, creating a warm and welcoming atmosphere. The kitchen is a standout feature, equipped with sleek stainless steel appliances, granite countertops, and a patio door that leads out to the front deck—ideal for enjoying outdoor meals and gatherings. The finished basement offers two additional bedrooms and a 4-piece bathroom, providing extra space for family or guests. This versatile space can be used as a family room, play area, or home office, catering to a variety of needs. Located on a quiet, low-traffic street, the home is adjacent to Erin Public School, making it a fantastic option for families with young children. The peaceful village of Erin offers a small-town feel, with local shops, parks, and amenities just a short walk away. With its prime location, proximity to the school, and family-friendly setting, this bungalow is a wonderful opportunity for those looking to settle into a welcoming community and enjoy a cozy, comfortable home. (id:51300)
Revel Realty Inc. Brokerage
5339 Highway 9
Minto, Ontario
Welcome to this 36.6-acre hobby farm, where tranquility meets opportunity in a prime location. This breathtaking countryside property offers a perfect escape from the demands of city life, blending rural charm with modern convenience. A haven for hobby farmers, it seamlessly combines privacy with accessibility, boasting around 20 acres of workable land (currently rented), a barn, and a shop that could be your dream workshop! Tucked near the creek at the back of the property, there's NE zoning for those interested in conservation. This farm has been used for both horses and cattle, and with its highway location, it's a prime spot for a market garden or other business ventures. Inside this well-laid-out 1978 side-split bungalow, you'll find 3 bedrooms and 2 bathrooms, with the primary bedroom offering ensuite privileges. The family room features a beautiful custom fieldstone wood fireplace, perfect for family gatherings. Hardwood floors run throughout the kitchen and dining room, which flow seamlessly together, creating a cohesive space. From the kitchen, step into the sunroom where you can enjoy your morning coffee with views of the landscaped yard, gardens, fields, and countryside. Downstairs, there's a third bedroom, a spacious rec room with a wood stove, a second bathroom, and laundry facilities. This level also offers a walkout to the backyard and a large deck. Updates include a new furnace and AC installed in 2022, a water softener replaced in 2017, and a roof replaced in 2014. Whether you dream of starting your own farm, expanding an existing operation, or simply enjoying the tranquility of country living, this property is tailor-made for you. Don't miss the opportunity to make this rural retreat your own! (id:51300)
Keller Williams Home Group Realty
5339 Highway 9
Clifford, Ontario
Welcome to this 36.6-acre hobby farm, where tranquility meets opportunity in a prime location. This breathtaking countryside property offers a perfect escape from the demands of city life, blending rural charm with modern convenience. A haven for hobby farmers, it seamlessly combines privacy with accessibility, boasting around 20 acres of workable land (currently rented), a barn, and a shop that could be your dream workshop! Tucked near the creek at the back of the property, there's NE zoning for those interested in conservation. This farm has been used for both horses and cattle, and with its highway location, it's a prime spot for a market garden or other business ventures. Inside this well-laid-out 1978 side-split bungalow, you'll find 3 bedrooms and 2 bathrooms, with the primary bedroom offering ensuite privileges. The family room features a beautiful custom fieldstone wood fireplace, perfect for family gatherings. Hardwood floors run throughout the kitchen and dining room, which flow seamlessly together, creating a cohesive space. From the kitchen, step into the sunroom where you can enjoy your morning coffee with views of the landscaped yard, gardens, fields, and countryside. Downstairs, there's a third bedroom, a spacious rec room with a wood stove, a second bathroom, and laundry facilities. This level also offers a walkout to the backyard and a large deck. Updates include a new furnace and AC installed in 2022, a water softener replaced in 2017, and a roof replaced in 2014. Whether you dream of starting your own farm, expanding an existing operation, or simply enjoying the tranquility of country living, this property is tailor-made for you. Don't miss the opportunity to make this rural retreat your own! (id:51300)
Keller Williams Home Group Realty
5339 Hwy 9 Highway
Clifford, Ontario
Welcome to this 36.6-acre hobby farm, where tranquility meets opportunity in a prime location. This breathtaking countryside property offers a perfect escape from the demands of city life, blending rural charm with modern convenience. A haven for hobby farmers, it seamlessly combines privacy with accessibility, boasting around 20 acres of workable land (currently rented), a barn, and a shop that could be your dream workshop! Tucked near the creek at the back of the property, there's NE zoning for those interested in conservation. This farm has been used for both horses and cattle, and with its highway location, it's a prime spot for a market garden or other business ventures. Inside this well-laid-out 1978 side-split bungalow, you'll find 3 bedrooms and 2 bathrooms, with the primary bedroom offering ensuite privileges. The family room features a beautiful custom fieldstone wood fireplace, perfect for family gatherings. Hardwood floors run throughout the kitchen and dining room, which flow seamlessly together, creating a cohesive space. From the kitchen, step into the sunroom where you can enjoy your morning coffee with views of the landscaped yard, gardens, fields, and countryside. Downstairs, there's a third bedroom, a spacious rec room with a wood stove, a second bathroom, and laundry facilities. This level also offers a walkout to the backyard and a large deck. Updates include a new furnace and AC installed in 2022, a water softener replaced in 2017, and a roof replaced in 2014. Whether you dream of starting your own farm, expanding an existing operation, or simply enjoying the tranquility of country living, this property is tailor-made for you. Don't miss the opportunity to make this rural retreat your own! (id:51300)
Keller Williams Home Group Realty
63 King Street
Bluewater, Ontario
Welcome to this charming yellow brick 2-storey home in Hensall, Ontario that provides room for the entire family! This well-maintained property offers 4 spacious bedrooms, 2 bathrooms, and a covered front porch that invites you into a welcoming, spacious entryway. Enjoy cozy family meals in the eat-in kitchen, complete with a gas stove, and unwind in the living areas with updated gas heating and central air conditioning. Patio doors lead out to a deck overlooking an above-ground poolperfect for entertaining! Outside, you'll find a detached one-car garage and a beautifully landscaped yard. Located just a short drive from Exeter, Grand Bend, and London, this property blends small-town tranquility with access to nearby amenities. (id:51300)
Coldwell Banker Dawnflight Realty Brokerage
154 Watts Drive
Lucan Biddulph, Ontario
OLDE CLOVER VILLAGE PHASE 5 in Lucan: Just open! Executive sized lots situated on a quiet crescent! The HAZEL model offers 1950 sq ft with 4 bedrooms and 3.5 bathrooms. Special features include large 3 car garage, hard wood flooring, spacious kitchen design with large centre island, quartz or granite tops, 9 ft ceilings, luxury 3 pc ensuite with glass shower, electric fireplace, and a second floor laundry room. Lots of opportunity for customization. Enjoy a covered front porch and the peace and quiet of small town living but just a short drive to the big city. Full package of plans and lot option available. Model home in the area available for viewing. (id:51300)
Nu-Vista Premiere Realty Inc.
35 Gauley Drive
Centre Wellington, Ontario
Welcome to your brand-new, almost 1800 sq. ft. executive home in the highly sought-after Fergus community! The main level boasts impressive 8' doors and archways and a private office with French doors, perfect for remote work. The open-concept kitchen is equipped with upgraded cabinets, Olympia tile flooring, a center island, and sleek stainless-steel appliances. The large dining area opens to the backyard through patio doors, ideal for entertaining. Upstairs, you'll find four generously sized bedrooms with large windows and ample closet space. The primary bedroom includes a luxurious ensuite with a separate glass shower. Two upgraded bathrooms and a conveniently located laundry room with a sink enhance the second floor's functionality. This home also offers three-carparking and is located close to schools, parks, shopping, and just a 5-minute drive to Groves Memorial Hospital. Enjoy outdoor adventures with nearby Elora Gorge and Conservation Area. **** EXTRAS **** All window blinds have been installed recently. (id:51300)
Streetcity Realty Inc.
258 Anna Street S
North Middlesex, Ontario
Looking for a starter home with something extra? This charming 3-bedroom, 2-bath residence comes with a rare find- a large detached shop featuring a durable cement floor and built-in engine hoist, ideal for car projects, hobbies, or creating the ultimate private retreat. Situated in a fantastic location, this home is just a short walk from schools, shopping, and the vibrant downtown core. Inside, you'll feel a cozy cottage vibe in the livingroom area that creates a warm, inviting atmosphere perfect for relaxing or small gatherings. The kitchen balances style and functionality with ample space for your culinary adventures. A unique feature of this home is the bright front office space, offering privacy without feeling disconnected, a great spot for remote work or a creative corner. Each bedroom is thoughtfully designed as a comfortable retreat, and the two bathrooms offer modern amenities with a clean, fresh look. Outside, enjoy a quaint and completely fenced in backyard just right for a garden, outdoor dining or soaking up the sun. With its unbeatable location and standout features, this home offers an exceptional start. Don't miss your chance to make it yours! (id:51300)
RE/MAX Icon Realty
55 Downie Street Unit# 251
Stratford, Ontario
Welcome to 55 Downie St, Unit 251 – a charming 2-bedroom, 1.5-bathroom apartment in the heart of vibrant downtown Stratford! This spacious 1078-square-foot unit combines comfort and convenience with a location that can't be beaten. Features You'll Love: Open Layout: Bright and airy with plenty of room to relax and entertain with custom blinds. Ensuite Laundry: Includes new washer and dryer Additional appliances: include: a dishwasher, fridge and stove Enjoy the best of downtown Stratford with cafes, shops, theatres, and parks just steps from your door. This apartment offers both a peaceful retreat and a vibrant community vibe. Don’t miss the opportunity to call this amazing space home! Call your local REALTOR® today for more information and to schedule a showing today. (id:51300)
Shackleton Real Estate & Auction Co. (Stfd) Brokerage
55 Downie Street Unit# 252
Stratford, Ontario
Welcome to 55 Downie Street, Unit 252 – Downtown Stratford Living at Its Best! Discover this bright and spacious 2-bedroom, 1.5-bathroom unit in downtown Stratford. Boasting 1,260 sq ft of open-concept living space, this unit provides the perfect balance of comfort and convenience. Key Features Include: Generous Layout: Ideal for living and entertaining, with an inviting open floor plan. In-Suite Laundry: Equipped with a new washer and dryer for maximum convenience. Modern Appliances: Includes a dishwasher, fridge and stove. Custom Blinds: Designed for privacy and style. Step outside to enjoy all that downtown Stratford has to offer – cafes, theatres, shops, and parks are just steps away. This unit is truly a gem, combining modern amenities with a prime downtown location! Call your local REALTOR® to schedule a viewing today! (id:51300)
Shackleton Real Estate & Auction Co. (Stfd) Brokerage
55 Downie Street Unit# 254
Stratford, Ontario
Bright, Beautiful Living in Downtown Stratford! Welcome to 55 Downie Street, Unit 254 – your perfect downtown retreat! This cheerful 2-bedroom, 1.5-bathroom apartment offers 1,090 sq ft of open living space that feels like home from the moment you step inside. Highlights include - Spacious Open Concept Layout: Designed for effortless entertaining. In-Suite Laundry: Washer and dryer included for your convenience. Spacious Kitchen with New Appliances: Fridge, stove, and dishwasher. Custom Blinds: Add style and privacy to each room. With Stratford’s best cafes, shops, and theatres just steps from your door, this apartment is the ideal spot to enjoy city living. Don’t miss your chance – call your local REALTOR® today to schedule a viewing and make Unit 254 yours! (id:51300)
Shackleton Real Estate & Auction Co. (Stfd) Brokerage
55 Downie Street Unit# 351
Stratford, Ontario
Experience Vibrant Downtown Living at 55 Downie, Unit 351! Welcome to 55 Downie Street, Unit 351 – a spacious 2-bedroom, 1.5-bathroom apartment offering 1,240 sq ft of light-filled, inviting space, perfectly situated in the heart of downtown Stratford! Features to Fall in Love With: Generous Open Layout: Roomy and versatile, ideal for relaxing or entertaining friends and family. Convenient Shared Laundry: Located right on your floor for easy access. Modern Kitchen: Outfitted with a fridge, stove, and dishwasher, so everything you need is right at your fingertips. Custom Blinds Throughout - Style and privacy, tailored to each space. Located in Stratford’s lively downtown core, you’ll find cafes, boutiques, world-class theatres, and scenic parks just steps from your door – everything you need to experience the city’s unique culture and charm. Don’t miss out on this chance to enjoy the best of downtown living! Call your local REALTOR® today to schedule a viewing and make Unit 351 your new home. (id:51300)
Shackleton Real Estate & Auction Co. (Stfd) Brokerage
55 Downie Street Unit# 255
Stratford, Ontario
Charming Downtown Apartment Living at 55 Downie, Unit 255! Welcome to 55 Downie, Unit 255 – a delightful 2-bedroom, 1.5-bathroom apartment with 1,093 sq ft of bright and welcoming living space right in the heart of Stratford’s vibrant downtown! Highlights You’ll Love: Expansive Open Layout: Perfect for hosting friends. Convenient In-Suite Laundry: Equipped with a washer and dryer for ease. Fully-Equipped Kitchen: Includes a fridge, stove, and dishwasher. Custom Window Blinds: Tailored for style, comfort, and privacy. Enjoy having cafes, boutiques, theatres, and parks at your doorstep – embrace downtown Stratford’s charm. Don’t wait on this wonderful opportunity! Call your local REALTOR® today to schedule a viewing and see why Unit 255 is the perfect place to call home. (id:51300)
Shackleton Real Estate & Auction Co. (Stfd) Brokerage
55 Downie Street Unit# 352
Stratford, Ontario
Discover Downtown Living at 55 Downie Street, Unit 352! Welcome to Unit 352 at 55 Downie Street – a charming 2-bedroom, 1-bathroom, 1 bathroom apartment offering 1,190 sq ft of thoughtfully designed living space right in the heart of Stratford’s vibrant downtown! Why You’ll Love This Space: Primary Bedroom : has a walk through with a good size closet to the 4pc bathroom. Spacious Open Layout: Ample room for relaxing and entertaining. Convenient Shared Laundry: Located right on your floor for easy access. Well-Appointed Kitchen: Fully equipped with essential appliances, such as a stove, fridge and dishwasher. Custom Blinds: Adds a touch of style and privacy throughout the unit. Step outside and enjoy the perks of downtown Stratford living – with cafes, unique shops, theatres, and lovely parks just moments from your door. Don’t miss this opportunity to live in one of Stratford’s most sought-after locations! Call your local REALTOR® today to schedule a viewing and see Unit 352 for yourself. (id:51300)
Shackleton Real Estate & Auction Co. (Stfd) Brokerage
55 Downie Street Unit# 353
Stratford, Ontario
Welcome to Unit 353 at 55 Downie Street – a spacious 2-bedroom, 1.5-bathroom apartment with 1,238 sq ft of beautifully designed living space, offering comfort and style in the center of Stratford’s bustling downtown. Highlights You’ll Love: Primary Bedroom: Has a walk through to a good size closet and to the 4pc bathroom Open, Inviting Layout: Generous space perfect for relaxing, dining, or entertaining. Well-Equipped Kitchen: Outfitted with essential appliances such as dishwasher, fridge & stove for easy living. Custom Window Blinds: Adds style and privacy to every room. Shared Laundry Facility: Conveniently located on the same floor. With cafes, theatres, boutique shops, and the scenic Avon River Park system just steps away, this location captures the best of Stratford’s vibrant lifestyle. Don’t let this unique downtown opportunity pass by – call your local REALTOR® today to schedule a viewing and make Unit 353 your new home! (id:51300)
Shackleton Real Estate & Auction Co. (Stfd) Brokerage
Lot 55 Pugh Street
Milverton, Ontario
LETS BUILD YOUR DREAM HOME!!! With three decades of home-building expertise, Cedar Rose Homes is renowned for its commitment to quality, attention to detail, and customer satisfaction. Each custom home is meticulously crafted to meet your highest standards ensuring a living space that is both beautiful and enduring. Our experienced Realtor and the Accredited Builder walk you thru the step by step process of building your dream home! No surprises here!....Just guidance to make your build an enjoyable experience! Currently building in the picturesque town of Milverton your building lot with custom home is nestled just a 30-minute, traffic-free drive from Kitchener-Waterloo, Guelph, Listowel, and Stratford. Lot 55 Pugh St. offers an open concept plan for a 3 Bedroom, 3 Bath, 2 storey stunning home with a spacious backyard and has many standard features not offered elsewhere! Thoughtfully Designed Floor Plans with High-Quality Materials and Finishes ready for your customization in every home! Gourmet Kitchen with stone countertops and 4 stainless Kitchen appliances included ($5000 value). Energy-Efficient home with High-Efficiency Heating/Cooling Systems and upgraded insulation throughout the home. Premium Flooring and pick your own Fixtures - $2500 allowance! Full Basement with Potential for Add. Living Space. Need some changes? No problem.... meet with the Builder to thoughtfully work on your design and customize your home! This serene up & coming location offers the perfect blend of small-town charm and convenient access to urban centers. Building a new home is one of the fastest ways to develop equity immediately in one of the biggest investments of your life! All ready in approx. 120-40 days! Lets get started! Experience the perfect blend of rural serenity and urban convenience in your new Cedar Rose Home in Milverton. Your dream home awaits! Reach out for more information. Pics are for Illustration purposes only to show level of build. (id:51300)
Coldwell Banker Peter Benninger Realty
58 Shakespeare Street
Stratford, Ontario
Welcome to 58 Shakespeare St! Location, location, location! Walking distance to the charming downtown Stratford. Directly across the street from a park that includes a playground and tennis and pickle-ball courts. Right down the street is another park and splash-pad. The perfect spot for growing families. The possibilities of this home are endless. It was once a duplex and now a large single-family home. This home offers a spacious and functional layout with five bedrooms plus a den that could be converted to a sixth bedroom and two full bathrooms. The main floor offers a large eat-in kitchen with an island. Off the kitchen is a bright and spacious living room with an electric fireplace and access to the front and backyard. The backyard offers a large patio for entertaining, shed for storage and plenty of grass space. The upper level includes four bedrooms, full bathroom and large laundry room. Original characteristics have been kept throughout. This is one you do not want to miss! (id:51300)
Citimax Realty Ltd.
141 Cambridge Street
Goderich, Ontario
Charming 3-Bedroom Bungalow in the Heart of Canada's Prettiest Town Goderich, OntarioBuilt in 2012, this delightful bungalow is located in the picturesque town of Goderich, renowned for its breathtaking views of Lake Huron and stunning historic architecture. This well-maintained home offers three spacious bedrooms and one-and-a-half bathrooms, making it the perfect space for families or those seeking the charm of small-town living.The bright and open living areas are filled with natural light from large windows, creating a warm and inviting atmosphere. The functional kitchen is equipped with modern appliances and ample cabinetry, ideal for both everyday cooking and entertaining.One of the standout features of this home is the unspoiled basement with high ceilings, offering incredible potential for future development. Whether you're envisioning a large recreation room, additional bedrooms, or a home office, this space is a blank canvas waiting to be transformed to suit your needs.Outside, the private backyard provides plenty of space for gardening, BBQs, or simply enjoying the peaceful surroundings. The oversized two-car garage, also built in 2012, is heated and has the potential for in-floor heating, ensuring year-round comfort and convenience.Located in a quiet, family-friendly neighborhood, this home is just minutes from Goderich's vibrant downtown, scenic parks, and stunning beaches. Whether you're drawn to the charm of lakeside living, the comfort of a move-in ready home, or the beauty of Goderich's famous sunsets, this bungalow is an exceptional place to call home.Don't miss your opportunity to live in one of Ontarios most desirable towns. Contact us today to schedule a viewing! (id:51300)
The Realty Firm Inc.
132 Drexler Avenue
Guelph/eramosa, Ontario
LARGE PIE-SHAPED LOT! 4 STUNNING BEDROOMS! UPGRADES GALORE! Introducing 132 Drexler Avenue, a stunning residence in the charming community of Rockwood, Ontario. This home boasts an impressive 2,836 square feet of living space situated on a generous 6,803 square foot pie-shaped lot. The moment you step inside this elegant property, you'll be captivated by the upgraded flooring that lends a touch of sophistication to the entire home. The expansive living room features a cozy gas fireplace that sets the perfect ambiance for relaxing or entertaining guests. The heart of this home is undoubtedly its large eat-in kitchen. Upgraded with modern amenities and finishes, it offers ample space for culinary activities and casual dining. An oak staircase leads to the second floor where four bedrooms await. Each bedroom has been thoughtfully designed with comfort and convenience in mind. The primary bedroom indulges with a luxurious 5-piece ensuite bathroom while the front bedroom enjoys its own private 3-piece ensuite. The remaining two bedrooms share access to another well-appointed 5-piece ensuite bathroom. In addition to these remarkable features, this home also offers a spacious family room which can serve as a recreational area or an informal gathering spot. Rockwood, ON is known for its small-town charm combined with excellent amenities. From nature trails and parks to shops and restaurants - everything you need is within easy reach. Its location provides convenient access to major highways making commuting stress-free whether you're heading into the city or exploring nearby attractions. This magnificent property at 132 Drexler Avenue offers not just a house but a lifestyle one filled with comfort, luxury, and convenience nestled in a vibrant community. A visit will reveal why this could be your dream come true. (id:51300)
RE/MAX Escarpment Realty Inc.
132 Drexler Avenue
Rockwood, Ontario
LARGE PIE-SHAPED LOT! 4 STUNNING BEDROOMS! UPGRADES GALORE! Introducing 132 Drexler Avenue, a stunning residence in the charming community of Rockwood, Ontario. This home is listed at $1,389,900 and boasts an impressive 2,836 square feet of living space situated on a generous 6,803 square foot lot. The moment you step inside this elegant property, you'll be captivated by the upgraded flooring that lends a touch of sophistication to the entire home. The expansive living room features a cozy gas fireplace that sets the perfect ambiance for relaxing or entertaining guests. The heart of this home is undoubtedly its large eat-in kitchen. Upgraded with modern amenities and finishes, it offers ample space for culinary activities and casual dining. An oak staircase leads to the second floor where four bedrooms await. Each bedroom has been thoughtfully designed with comfort and convenience in mind. The primary bedroom indulges with a luxurious 5-piece ensuite bathroom while the front bedroom enjoys its own private 3-piece ensuite. The remaining two bedrooms share access to another well-appointed 5-piece ensuite bathroom. In addition to these remarkable features, this home also offers a spacious family room which can serve as a recreational area or an informal gathering spot. Rockwood, ON is known for its small-town charm combined with excellent amenities. From nature trails and parks to shops and restaurants - everything you need is within easy reach. Its location provides convenient access to major highways making commuting stress-free whether you're heading into the city or exploring nearby attractions. This magnificent property at 132 Drexler Avenue offers not just a house but a lifestyle – one filled with comfort, luxury, and convenience nestled in a vibrant community. A visit will reveal why this could be your dream come true. (id:51300)
RE/MAX Escarpment Realty Inc
3064 Patrick Street
Fordwich, Ontario
Have you been dreaming of owning and running your own restaurant? Maybe a bake shop or local retail store? Somewhere that you can live and work - or possibly rent out the living quarters for additional income? Look no further, 3064 Patrick St in the growing community of Fordwich has a one of a kind opportunity that checks all of those - and more - boxes! This is a fully functioning restaurant that has been operating for over 20 years with gas bar AND has an attached 4 bedroom home with a fully fenced in backyard all located on the main street in Fordwich. The Business has been established by current owner for 18 years and has a great opportunity for growth. Bring your imagination and make those dreams come true. (id:51300)
Royal LePage Heartland Realty (Wingham) Brokerage
3064 Patrick Street
Fordwich, Ontario
Have you been dreaming of owning and running your own restaurant? Maybe a bake shop or local retail store? Somewhere that you can live and work - or possibly rent out the living quarters for additional income? Look no further, 3064 Patrick St in the growing community of Fordwich has a one of a kind opportunity that checks all of those - and more - boxes! This is a fully functioning restaurant that has been operating for over 20 years with gas bar AND has an attached 4 bedroom home with a fully fenced in backyard all located on the main street in Fordwich. The Business has been established by current owner for 18 years and has a great opportunity for growth. Bring your imagination and make those dreams come true. (id:51300)
Royal LePage Heartland Realty (Wingham) Brokerage
19 Goodall Court
Fergus, Ontario
Welcome to 19 Goodall Court, where comfort, style and modern upgrades blend seamlessly to create the perfect home in Fergus. Situated in a friendly neighborhood that keeps the small-town charm of Fergus while offering proximity to all local amenities and picturesque Elora, this 3-bedroom, 3.5-bathroom property has something for everyone. Upon entering, you’ll be greeted by a spacious foyer, which opens to an inviting living room—a perfect setting for family gatherings and relaxation. The main floor’s thoughtful layout continues into the bright and well-appointed kitchen, complete with contemporary lighting and ample cabinetry. The dining room offers a smooth transition to the outdoors with sliding doors that lead to a private deck. This outdoor space, enhanced with privacy louvers and under-deck storage, invites you to relax in the beautifully maintained backyard, featuring perennial gardens and a raised vegetable garden. Head upstairs to discover a full 4-piece bathroom and three well-sized bedrooms, each with generous closet space. The primary bedroom serves as a tranquil retreat, boasting a walk-in closet and a 3-piece ensuite for added privacy and convenience. The finished basement offers a warm and versatile space, complete with a cozy rec room featuring a fireplace and a spa-like 4-piece bathroom with heated flooring. A dedicated home office provides a quiet workspace and can easily be converted into a fourth bedroom. This thoughtfully designed lower level also includes a convenient laundry room and plenty of storage space. Recently completed in 2023 with added soundproofing, this basement is perfectly crafted for comfort and functionality. Conveniently located near shopping, schools, parks, and with easy access to the scenic Elora, 19 Goodall Court is a rare find that combines thoughtful updates, and a warm, small-town feel. (id:51300)
Exp Realty
19 Goodall Court
Centre Wellington, Ontario
Welcome to 19 Goodall Court, where comfort, style and modern upgrades blend seamlessly to create the perfect home in Fergus. Situated in a friendly neighborhood that keeps the small-town charm of Fergus while offering proximity to all local amenities and picturesque Elora, this 3-bedroom, 3.5-bathroom property has something for everyone. Upon entering, you'll be greeted by a spacious foyer, which opens to an inviting living room a perfect setting for family gatherings and relaxation. The main floors thoughtful layout continues into the bright and well-appointed kitchen, complete with contemporary lighting and ample cabinetry. The dining room offers a smooth transition to the outdoors with sliding doors that lead to a private deck. This outdoor space, enhanced with privacy louvers and under-deck storage, invites you to relax in the beautifully maintained backyard, featuring perennial gardens and a raised vegetable garden. Head upstairs to discover a full 4-piece bathroom and three well-sized bedrooms, each with generous closet space. The primary bedroom serves as a tranquil retreat, boasting a walk-in closet and a 3-piece ensuite for added privacy and convenience. The finished basement offers a warm and versatile space, complete with a cozy rec room featuring a fireplace and a spa-like 4-piece bathroom with heated flooring. A dedicated home office provides a quiet workspace and can easily be converted into a fourth bedroom. This thoughtfully designed lower level also includes a convenient laundry room and plenty of storage space. Recently completed in 2023with added soundproofing, this basement is perfectly crafted for comfort and functionality. Conveniently located near shopping, schools, parks, and with easy access to the scenic Elora, 19 Goodall Court is a rare find that combines thoughtful updates, and a warm, small-town feel. (id:51300)
Exp Realty
41 Daly Avenue
Stratford, Ontario
Downsizers or First Timers, would you be delighted to finally find a bungalow that is a short stroll to lovely downtown Stratford? Look no further than 41 Daly Ave.! This solid & sweet home delivers main floor living in a just-the-right-sized package. Experience a sunny living room with hard wood floors & a large picture window when you walk in the door. The kitchen has a wall of floor-to-ceiling cabinetry & room for your table too. The handy mudroom can house all of your gear & provide easy access to the huge back yard. There are two bedrooms that are tucked away at the other end of the house & an unexpected loft space that can function as your comfy gathering spot or private home office. Perched high on Daly Ave., you'll enjoy a mature neighbourhood, no neighbours behind you & a pocket of town that is just 3 blocks to Stratford's wonderful mix of cafes, shops & restaurants. Don't delay, it's time to dart over to Daly! (id:51300)
Home And Company Real Estate Corp Brokerage
132 George St E Street
Fergus, Ontario
Welcome to 132 St. George Street in the heart of Downtown Fergus! This home offers so much; easy Downtown living, an extremely private lot and a wonderfully warm home with unique architectural features. The main floor hosts an open concept kitchen, a casual living room and a gracious dining area. This room is a great place to host friends and family with the kitchen opening into the dining room and the causal sitting area all in one space. Above this sitting area is an open space to the above living room which allows for plenty of natural light. Just down the hall, through a cozy sitting room and a large glass door, there is easy access to the private deck and backyard which is a peaceful place to enjoy and spend time. Accompanying this level are two good sized bedrooms, each with their own closet and a shared four piece bathroom. On the second floor is a gracious, open concept living room with vaulted ceilings, many windows and it features an atrium like design offering a view into the casual sitting area below, on the main level. This upper living room offers a unique setting with plenty of natural light throughout the day and anchoring the living room is a large fireplace. This space could nicely host two different sitting areas or one gracious sitting area. The primary bedroom is just off the living room and offers plenty of space and a soaring ceiling. The walk in closet is gracious in size and offers plenty of storage space. There is another good size bedroom accompanying this level that could also make a great office. There is a three piece ensuite too. This unique property has been so loved. If you are looking for a home that has a story to tell, be sure to see this gem Downtown Fergus. (id:51300)
Coldwell Banker Neumann Real Estate Brokerage
215 Woolwich Street S
Breslau, Ontario
If you’ve been searching for that hard-to-find family home on a large lot with an expansive heated shop just outside of town your search might finally be over - welcome to 215 Woolwich St S. Situated on just under a half acre, this property is a rare find. The double car garage and double door 24x40 ft shop with in-floor heating speak for themselves, as does the ample parking for 10 plus vehicles. The house itself is a classic 3-level side split, with plenty of living space for families. The main level offers a bright living room thanks to a large front window along with hardwood flooring. Next you’ll find the kitchen with oak cabinetry, 3-piece bathroom and finally a dining room with sliders to the back deck. Upstairs you’ll find more hardwood floors, three generously sized bedrooms, including the primary with a walkout to an elevated backyard seating area, as well the home’s main 4-piece bathroom. The fully finished basement offers a cozy rec-room with an electric fireplace and good natural light courtesy of extra long windows. You’ll also find a laundry room, huge crawl space, and a door to the backyard up a handful of steps. In addition to the commanding shop, the backyard also offers a large gazebo, more parking and green space for the kids. A stone’s throw from Kitchener and Cambridge, boasting great 401 access and all important amenities closeby, this location offers a coveted synthesis of ‘country’ just outside of the city. Updates include most windows replaced, spray foam in the crawlspace, RO unit and invisible fence. (id:51300)
RE/MAX Solid Gold Realty (Ii) Ltd.
81 Westminster Crescent Unit# 81w
Fergus, Ontario
Located in the south end of Fergus close to shopping, schools and the rec centre, this stunning Birmingham Model townhome is located in the sought after Westminster Highlands. This 3 Bedroom, 3 Bathroom home is beautifully finished throughout. Open concept main floor features modern and elegant kitchen with beautiful backsplash, tile floors and stainless appliances. Adjoining great room with laminate floors will host those special family events and has a convenient walkout to private rear yard. Venture to the upper level and find 3 generous bedrooms. Large primary bedroom boasts a large walk in closet and luxury ensuite bathroom. Upper level laundry adds to the convenience of this awesome home. Additional visitor parking is conveniently located right across the street. Unspoiled lower level awaits your finishing touches. Amazingly low Condo Fees Include Lawn Maintenance & Snow Removal , Building Insurance And Parking. (id:51300)
Keller Williams Home Group Realty
195 Sheffield Street
Southgate, Ontario
**Public Open House Sat, Nov 16th, 1-3pm**Welcome home to this stunning two storey gem, where modern elegance and thoughtful design come together seamlessly. This fully renovated home boasts 3 spacious bedrooms, 4 bathrooms, and a private, fully fenced backyard, offering a blend of sophistication and comfort that's simply ready to be enjoyed. As you step inside, you are welcomed by the rich flow of luxury vinyl flooring that extends throughout the main and upper levels. The open concept main floor is designed for entertaining, anchored by a gourmet kitchen that is sure to impress. With a spacious centre island featuring a waterfall countertop and breakfast bar, this kitchen blends beauty with functionality. Pristine white cabinetry, sleek quartz counters, and a matching backsplash create a true chef's haven. Completing this level is a stylish two piece powder room, adding extra convenience for guests. Head upstairs to discover the serene primary suite, complete with a walk-in closet and a luxurious, brand new three piece ensuite featuring a custom tile shower. The additional bedrooms are equally inviting, with the second bedroom boasting its own walk-in closet. Downstairs, the fully finished lower level offers a versatile space ideal for family living. Enjoy the cozy family room with pot lights for ambiance, another pristine four piece bathroom, and a dedicated laundry area. Outside, the fully fenced backyard is an inviting space where kids and pets can play freely, or where you can simply relax in privacy. This home is truly move-in ready, awaiting the next owners to make unforgettable memories. (id:51300)
Royal LePage Rcr Realty
349 Main Street S
South Huron, Ontario
Welcome to your next business location! This 6,000 sq. ft. commercial space on Main Street in downtown Exeter offers the ideal setup for professional or service-oriented businesses. A full list of permitted uses is available for the Core Commercial C4 zoning. The unit includes five dedicated parking spots at the rear, along with ample short-term parking out front for easy client access. Currently laid out with flexibility in mind, featuring a large boardroom, six private offices, and three generously sized meeting rooms - all with 11' clear ceiling height and reconfigurable partition walls to adapt to your specific requirements. A kitchenette and two bathrooms add to the convenience, while a welcoming, accessible entrance creates a professional first impression. Equipped with a 200-amp electrical service, gas heating, and central air. Don't miss the chance to set up in this prime, downtown location - spaces this size are hard to find! (id:51300)
Royal LePage Heartland Realty
2064 Albert Street S
Howick, Ontario
Welcome to 2064 Albert St. in the quaint community of Gorrie! This 3 bed, 2 bath home has had many recent updates including windows, flooring, and kitchen and bathroom renovations providing a functional floor plan and ample space for family and friends to gather. Paired with a spacious backyard and the luxury of being half a block to the splash pad, park, and playground, as well as a block from the bus stop, this is sure to be the perfect home to start, or raise your family in. The main floor is complete with a spacious kitchen, primary bedroom and cheater suite bathroom and laundry, family and formal dining room, and ample storage. Upstairs you will find two additional bedrooms and a four piece bath. Gorrie is conveniently located an hour to Kitchener or Guelph, 20 minutes to Listowel and two hours to the GTA. Call your REALTOR® today to view what could be your new first or family home at 2064 Albert St. (id:51300)
Royal LePage Heartland Realty (Wingham) Brokerage
208 - 35 St David Street
Goderich, Ontario
Beautifully maintained 2-bedroom, 1-bathroom condo in the heart of Goderich. This unit features a stylish kitchen with white shaker cabinets, attractive countertops, and stainless steel appliances. The open-concept living area is tastefully decorated and filled with natural light, creating a warm and inviting atmosphere. Each bedroom offers generous closet space. Enjoy the convenience of in-suite laundry, a private balcony with Northeast exposure, and one dedicated parking space. Additional benefits include a secure private storage unit, wide hallways, easy-care laminate flooring throughout, and an elevator for easy access. Located right on Goderich Square, this home is a short walk to the renowned Goderich beach, local shops, and restaurantsperfect for those looking to enjoy vibrant community living. (id:51300)
Exp Realty
208 - 35 St David Street
Goderich, Ontario
Beautifully maintained 2-bedroom, 1-bathroom condo in the heart of Goderich. This unit features a stylish kitchen with white shaker cabinets, attractive countertops, and stainless steel appliances. The open-concept living area is tastefully decorated and filled with natural light, creating a warm and inviting atmosphere. Each bedroom offers generous closet space. Enjoy the convenience of in-suite laundry, a private balcony with Northeast exposure, and one dedicated parking space. Additional benefits include a secure private storage unit, wide hallways, easy-care laminate flooring throughout, and an elevator for easy access. Located right on Goderich Square, this home is a short walk to the renowned Goderich beach, local shops, and restaurantsperfect for those looking to enjoy vibrant community living. (id:51300)
Exp Realty
6492 Gerrie Road Unit# 207
Elora, Ontario
Cozy, comfortable, and highly sought after—these are just a few words that describe the Allan Suites in historic Elora. These condos are nestled on the edge of green space, yet just a stone's throw from the many amenities of downtown. Key features of unit 207 include two bedrooms, two bathrooms, an open balcony, two parking spaces, over 1,300 square feet of living space, affordable Geo thermal heating and cooling, a private locker, and—here’s the kicker—a garage for added convenience. The building also offers great amenities, including an overnight guest suite, an exercise room, indoor bicycle storage, and a party room. Don’t miss out on this well-maintained condo that offers a high quality of living with a low-maintenance lifestyle. Book your showing today! (Building built by James Keating Construction Ltd) (id:51300)
Red Brick Real Estate Brokerage Ltd.
151 Nicoline Avenue
Lucan Biddulph, Ontario
Nestled in a highly desirable area of Lucan, this charming 3-bedroom bungalow is the perfect blend of comfort and convenience. From the moment you arrive, you'll be greeted by a spacious concrete driveway, offering ample parking and setting the tone for the quality you'll find inside. Step through the front door into a beautifully designed, open-concept floor plan that seamlessly connects the living, dining, and kitchen areas. Whether you're hosting family gatherings or enjoying a quiet evening at home, this versatile space is perfect for any occasion. The home boasts three well-appointed bedrooms, each providing a cozy retreat for rest and relaxation. The lower level is a standout feature, with brand new carpet throughout, a welcoming den that offers additional living space, and a convenient 3-piece bath ideal for guests or family. The large, private yard is an outdoor oasis, offering plenty of space for gardening, entertaining, or simply unwinding after a long day. Located in a sought-after neighbourhood, this bungalow combines small-town charm with modern amenities, making it an ideal place to call home. Don't miss the opportunity to make this your new address in Lucan, Ontario! Please note that some basement photos have been virtually staged, as indicated on the photo. (id:51300)
Century 21 First Canadian Corp.
12563 Thirteen Mile Road
Middlesex Centre, Ontario
Discover your dream home nestled on 5 picturesque acres, just a short 15-minute drive from the North End. This beautifully redesigned Century home has been meticulously refinished, showcasing modern decor and thoughtful upgrades throughout.Step inside to an inviting open-concept layout illuminated by pot lights and adorned with 7.5-inch engineered hardwood flooring. The main floor features a luxurious primary suite with built-in closets and a spa-like 5-piece ensuite, complete with closet organizers. Each additional bedroom boasts its own ensuite, ensuring comfort and privacy for family and guests.The heart of the home is the dream kitchen, purchased from Verbeek Kitchen, offering ample counter space, a country sink, and abundant cabinetry. It's equipped with high-end appliances, including a convection oven with air fryer and an induction stovetop. A striking shiplap feature wall adds character, while 9-foot ceilings enhance the spacious atmosphere. Enjoy the convenience of a main floor powder room, a mudroom, and a cozy private covered porchperfect for morning coffees. The versatile basement features a rec room and an additional room that can easily serve as a guest room, gym, or home office. Plus, with a Generac backup generator, youll never worry about power outages.This exceptional home includes a new roof, Haven insulated siding, and top-quality Kommerling windows by Raven, ensuring both beauty and efficiency. The entire home is spray foam insulated, including the basement, maximizing energy efficiency. A detached double garage with a large workshop makes it ideal for hobbyists or extra storage. Additionally, a water softener, UV filtration system, and Miele washer and dryer are included for your convenience. Dont miss your chance to own this remarkable property where historic charm meets modern luxury. Schedule your showing today! (id:51300)
The Realty Firm Inc.
401 Birmingham Street E Unit# 301
Mount Forest, Ontario
Enjoy carefree condo living within this quiet mid-rise building with indoor parking. You will be impressed by the bright open concept living, custom kitchen cabinets, gas fireplace, and a walk out to a private balcony. This is one of eight end units within the building that has two spacious bedrooms and extra windows that brighten up the condo layout. Additional features include in-suite laundry with a two-piece bathroom, freshly painted throughout, gas furnace, air conditioning, indoor parking, storage locker, and welcoming neighbours! Located on the third floor with convenient access from the elevator or staircase. Condo fees include indoor parking, access to the party room, snow removal, municipal water charges, and building maintenance. This is a quiet building with a secure entrance, and perfect for retirees or someone looking to downsize. Mount Forest is a beautiful place to call home offering a newly renovated hospital, seasonal Farmers Market, Community Center and Sports Complex, and walking trails that runs along the Saugeen River. Located 50 minutes from Orangeville, 60 minutes from Guelph and Kitchener/Waterloo. (id:51300)
Coldwell Banker Win Realty Brokerage
Bc - 770 Glengarry Crescent
Centre Wellington, Ontario
Elevate Your Business With These Exceptional Industrial Units, Situated In The Bustling Centre Of Fergus. Zoned M2 For A Wide Range Of Industrial Applications, This Property Offers Unmatched Versatility For All Your Business Needs. The Property Features Two Full Industrial Units. The First Unit Includes A Private Room, A Washroom, And A Sleek Meeting Space, Thoughtfully Designed To Meet Your Professional Requirements. The Second Unit Boasts Two Private Rooms, A Washroom, And Additional Meeting Room Space Providing Ample Room For Various Business Activities. Enjoy The Added Convenience Of Four Dedicated Parking Spaces, Making Accessibility A Breeze. Seize This Unparalleled Opportunity To Position Your Business In A Dynamic And Growing Community. (id:51300)
RE/MAX Real Estate Centre Inc.
B - 770 Glengarry Crescent
Centre Wellington, Ontario
Elevate Your Business With This Outstanding Industrial Unit Located In The Vibrant Center Of Fergus. Zoned M2 For Versatile Industrial Applications, This Space Provides The Ultimate Flexibility For A Variety Of Business Operations. Inside, You'll Find A Sleek Meeting Room, A Private Office And A Well-Equipped Bathroom, All Thoughtfully Designed To Meet Your Professional Needs. Plus, enjoy The Added Benefit Of Two Dedicated Parking Spaces. Seize This Exceptional Opportunity To Position Your Business In A Dynamic And Growing Community. (id:51300)
RE/MAX Real Estate Centre Inc.
194588 Grey Road 13
Grey Highlands, Ontario
Dream Property in the Heart of Beaver Valley! Escape to this stunning county property located just moments from the Beaver Valley Ski Club, where amazing year-round views await! Spanning an impressive 145 ft by 300 ft lot—over 1 acre—this is the perfect canvas to build your dream home. Imagine waking up to breathtaking vistas every season. Winters here are magical, with pristine snow-covered landscapes ideal for skiing and snowshoeing. In the fall, the area transforms into a vibrant tapestry of autumn colors, creating a picturesque backdrop for cozy evenings. Summer nights offer serene beauty, perfect for stargazing or enjoying the sounds of nature. This property features an old log cottage that presents an excellent opportunity to save on development fees—rebuild using the existing footprint! With a dug well, septic system, and hydro already on site, you have the essentials ready for your new home. Don’t miss your chance to create your own sanctuary in this beautiful Beaver Valley location, where outdoor adventure meets stunning natural beauty year-round! Call today to explore this exceptional opportunity! (id:51300)
Bosley Real Estate Ltd.
194588 Grey Road 13
Grey Highlands, Ontario
Dream Property in the Heart of Beaver Valley! Escape to this stunning county property located just moments from the Beaver Valley Ski Club, where amazing year-round views await! Spanning an impressive 145 ft by 300 ft lot—over 1 acre—this is the perfect canvas to build your dream home. Imagine waking up to breathtaking vistas every season. Winters here are magical, with pristine snow-covered landscapes ideal for skiing and snowshoeing. In the fall, the area transforms into a vibrant tapestry of autumn colors, creating a picturesque backdrop for cozy evenings. Summer nights offer serene beauty, perfect for stargazing or enjoying the sounds of nature. This property features an old log cottage that presents an excellent opportunity to save on development fees—rebuild using the existing footprint! With a dug well, septic system, and hydro already on site, you have the essentials ready for your new home. Don’t miss your chance to create your own sanctuary in this beautiful Beaver Valley location, where outdoor adventure meets stunning natural beauty year-round! Call today to explore this exceptional opportunity! (id:51300)
Bosley Real Estate Ltd.
971 Bruce 4 Road
Brockton, Ontario
Excellent Opportunity For Home Buyers & Investors - Newly Upgraded Home On Over Half Acre Of Land. Fully Renovated Inside Out- NEW KITCHEN, NEW WASHROOM, NEW FLOORING, NEW FLOORING, NEW APPLIANCES, NEW EXTERIOR, NEW ROOF, NEW FURNANCE, NEW AC. Backing Onto Wooded Trees. Deep Lot- 542 Feet. Close To Campgrounds, Groceries, Lcbo, Hospital & All Other Amenities. Give It Your Personal Touch And Make This Your Perfect Holiday Getaway. **** EXTRAS **** Interested In Making Income From This Property? -Excellent Future Potential To Airbnb & Earn Regular Income. Huge Backyard To Make Your Own Covered Gazebo, Firepit, Hot Tub, Zip Line & Much More. Family Friendly Neighbors (id:51300)
RE/MAX Real Estate Centre Inc.
47 Walker Street
Clinton, Ontario
Immaculate describes this brick and vinyl sided home! Main level family room with gas fireplace overlooking the peaceful and meticulous backyard with walk out to deck area and single garage. The bright kitchen has an updated kitchen with lots of storage space in the white cabinetry. The front room is a formal living room now used for a dining room, your choice. Two bedrooms on main level, full updated bathroom and office/eating area finishes off the main level. The lower level features a rec room plus a third bedroom and 3 piece bathroom. Extra bonus area offers a second kitchen/laundry area. This low maintenance home has low heating/hydro costs. The backyard offers fenced area, maintenance free decking with a roll out awning or sit on the front porch and enjoy the quiet neighbourhood. Double drive way has interlocking brick and the property has a 66' frontage by 178' depth. Don't miss out on this beauty! (id:51300)
Coldwell Banker Dawnflight Realty (Seaforth) Brokerage
118 Parkedge Street
Guelph/eramosa, Ontario
This Is A Rare Opportunity To Own A Stunning Detached Home On A Large, Fenced Lot In The Highly Sought-after Neighbourhood Of Rockwood. The Private Backyard Features A Beautifully Maintained Inground Heated Swimming Pool, Creating A True Paradise. Upon Entry, You'll Be Greeted By A Spacious, Open-concept Layout With Vaulted High Ceilings And Hardwood Flooring Throughout The Main Level. The Generously Sized Dining Room Is Filled With Natural Light, While The Cozy Family Room Boasts A Gas Fireplace And Is Adjacent To The Kitchen. The Kitchen Is Equipped With Stainless Steel Appliances, A Gas Cooktop, And A Built-in Dishwasher. An Overhung Countertop Provides Extra Seating. Upstairs, You'll Find Three Large Bedrooms With Brand-new Flooring, Upgraded Bathrooms With New Vanities And Light Fixtures, And Custom Doors. The Entire House Has Been Freshly Painted. The Custom-finished Basement Offers Vinyl Flooring Throughout, A Large Entertainment Room, And An Additional Extra-large Room That Can Easily Be Converted Into Two Bedrooms. **** EXTRAS **** Notable updates include: Bathroom upgrades (2024), Fresh paint (2024), Second level flooring (2024), Custom doors (2024), Furnace (2020), Main floor windows (2019). (id:51300)
RE/MAX Realty Services Inc.
128 Middleton Street
Zorra, Ontario
Kingswood built, less than a year old, 3 bedroom 2.5 bath freehold townhouse. Spacious bright great room, breakfast area, open concept kitchen. Very Bright Main Floor With Large Windows,9' ceiling. Laminated Floors Throughout The Main Floor. 2nd floor has 3 bedrooms, primary with w/i closet and ensuite, two other good sized bedrooms are bright with large windows. The Laundry room Is Conveniently Located On the Second Floor. Closest to London, Ingersoll, Woodstock! Community Arena is located at the front of the house. Family friendly neighborhood with amenities, arena, schools and parks for children. (id:51300)
Save Max Gold Estate Realty
3710 Manser Road
Linwood, Ontario
Custom built for the present owner. Very well maintained property on a huge corner lot. Backs onto the Linwood Public School property. Combination kitchen/dining area w/walkout to a deck. Unheated sunroom off of the kitchen, used year around. Living room w/hardwood floor. Three spacious bedrooms & a 4 piece bathroom (ensuite privilege) complete the main floor. The rec room is a very large room w/high ceiling height, wainscotting, natural gas stove & bright windows. Office, 3 piece bathroom, bedroom, laundry & utility rooms. Aluminum roof - less than 10 years old, w/transferrable warranty. Lots of storage. Manual lift system for all of your canning needs from the kitchen to the basement, nearly at the cold room door! Walk-up from the laundry room to an enclosed porch and directly into the 'shop'. Every man's dream, approx. 30' x 38' w/2 overhead doors, 12' x 10' & 7' x 10'. Water line is roughed in. High ceiling height - 14'6. 200 amp. electrical w/100 amp. going to the house. There is an attached garden shed at the rear of the building. The shop also has a metal roof. There are two concrete driveways on the property - one beside the house off of Pine Street, poured concrete in 2023 (23' wide) & the other off of Manser Road in front of the shop. This driveway is also poured concrete in 2022 - will easily hold 5 vehicles. (id:51300)
R W Thur Real Estate Ltd.
85 Mcfarlane Crescent
Centre Wellington, Ontario
A Beautiful 4 Bedroom Home Situated In One Of Fergus' Most Desirable Neighbourhoods. Home sits on a premium Ravine lot. Double Garage and a large driveway, can park 4 cars. Backs onto an expansive trail system for hiking, biking, and snowshoeing, and a spacious open area where the kids can play. Double Door Entry to a lovely foyer. 9' ceilings. Bright Open Concept Floor Plan. Family Room. Large Master bedroom with Builder upgraded 5 piece Ensuite. Large w/in closet. Four generous size bedrooms. Second Floor Laundry Room. Bright Basement With Enlarged Windows and almost 8' ceiling, awaiting your own touch. This house is well maintained and cared for. **** EXTRAS **** Fridge, Stove, Dishwasher, Washer, Dryer, All Electric Light Fixtures, All Window Coverings, Water Softener (id:51300)
Royal LePage Vision Realty


