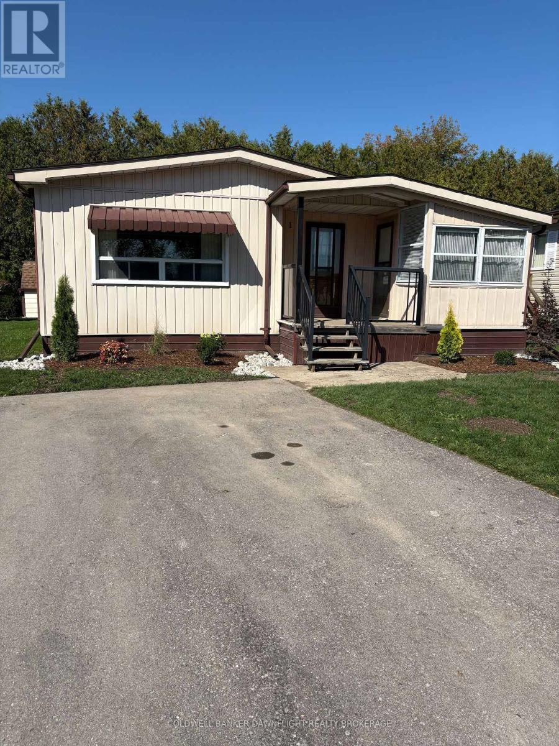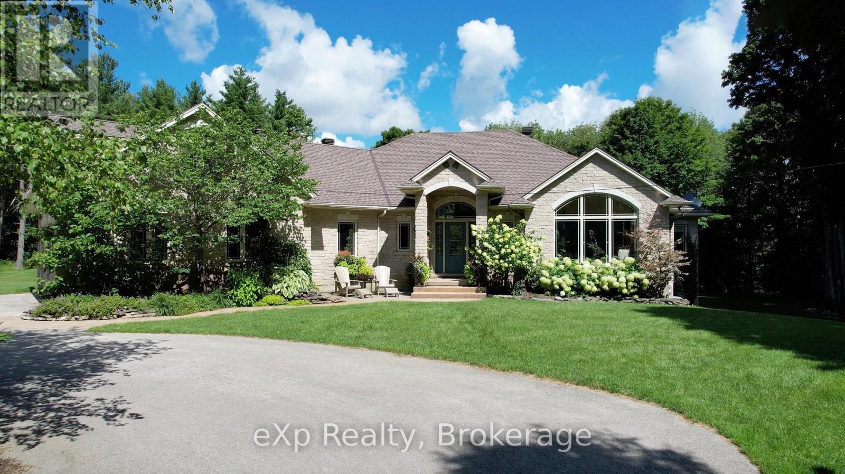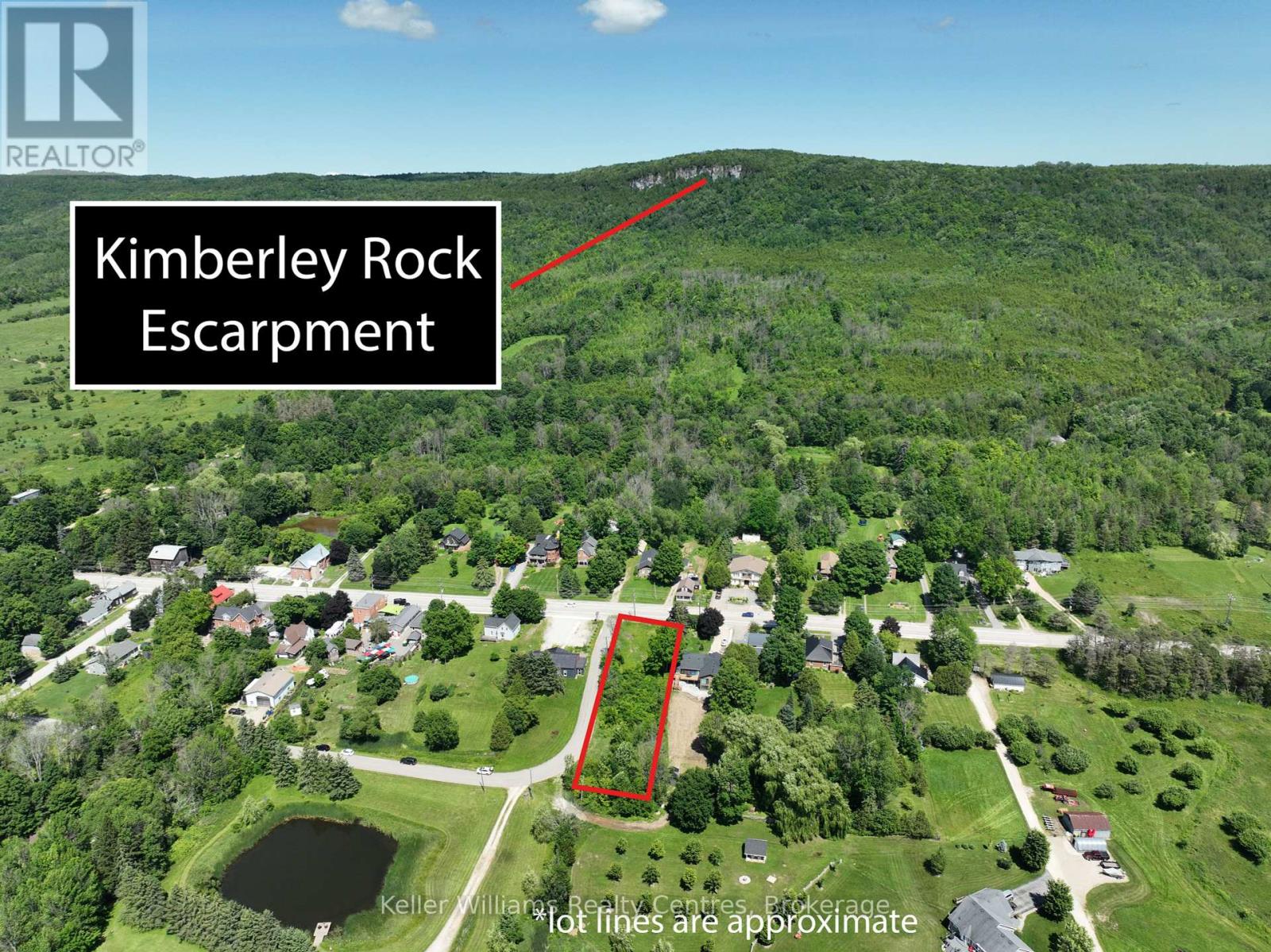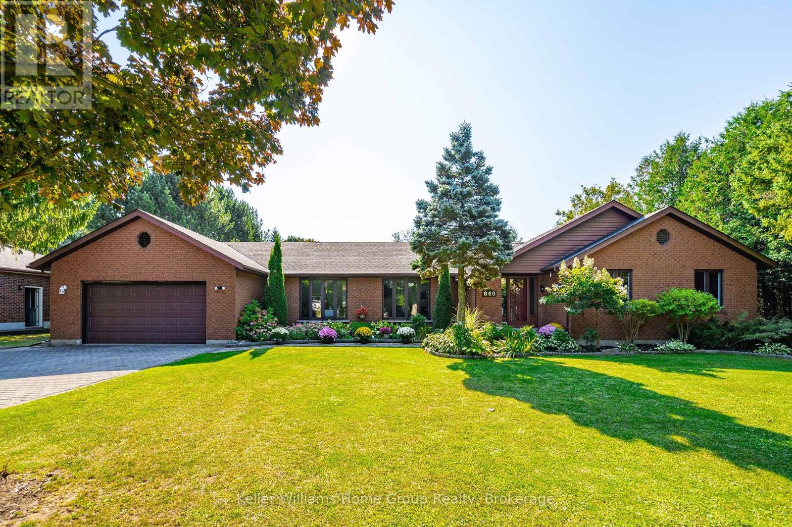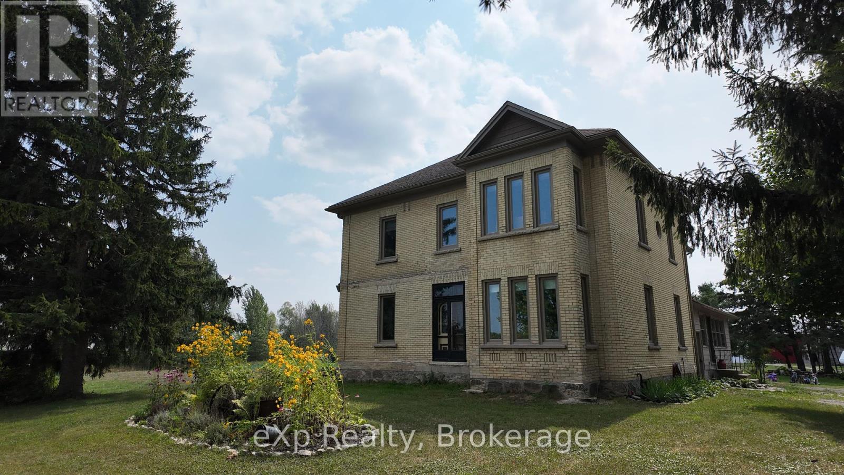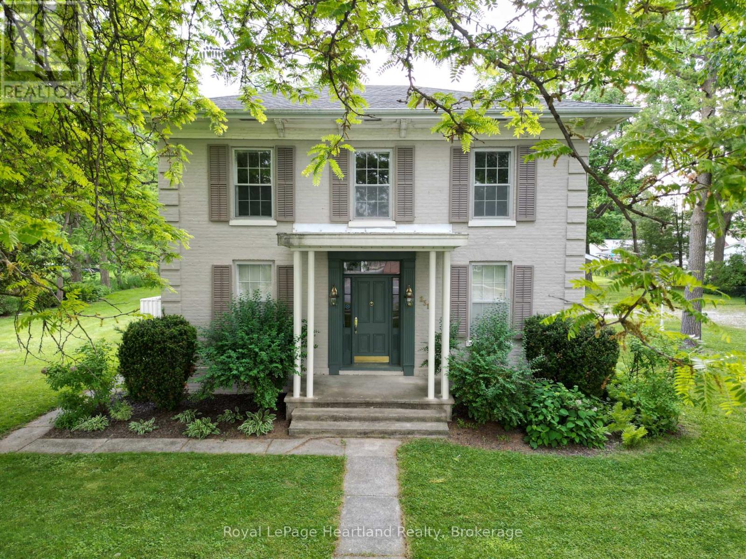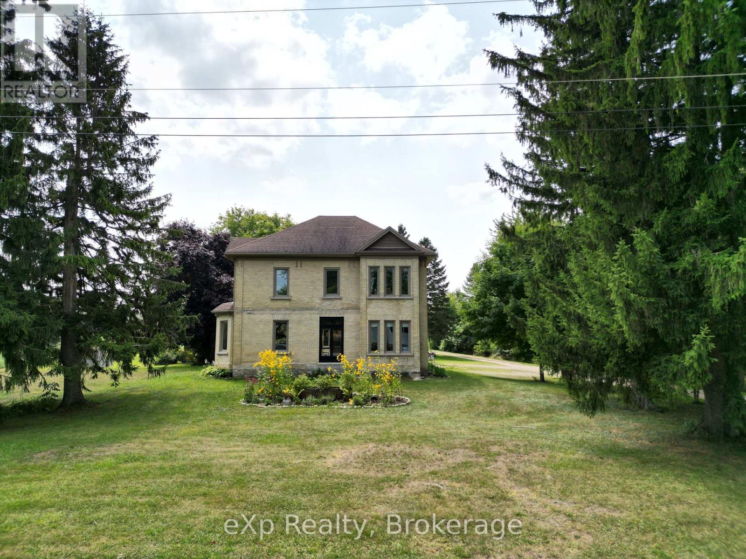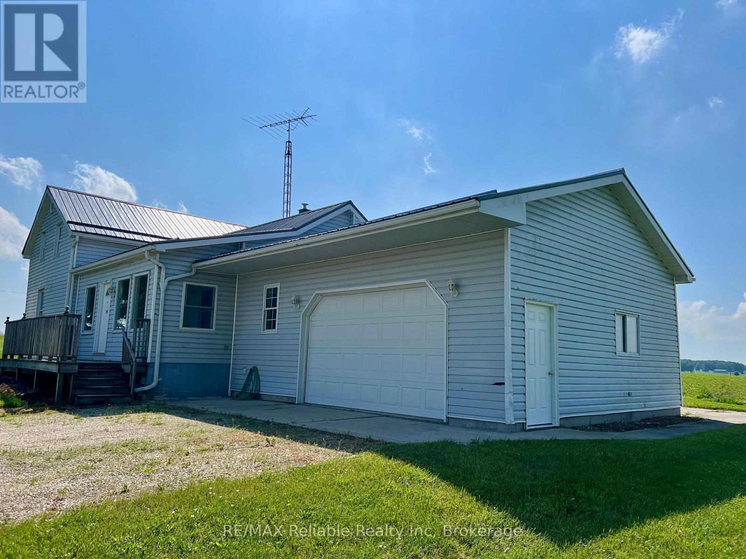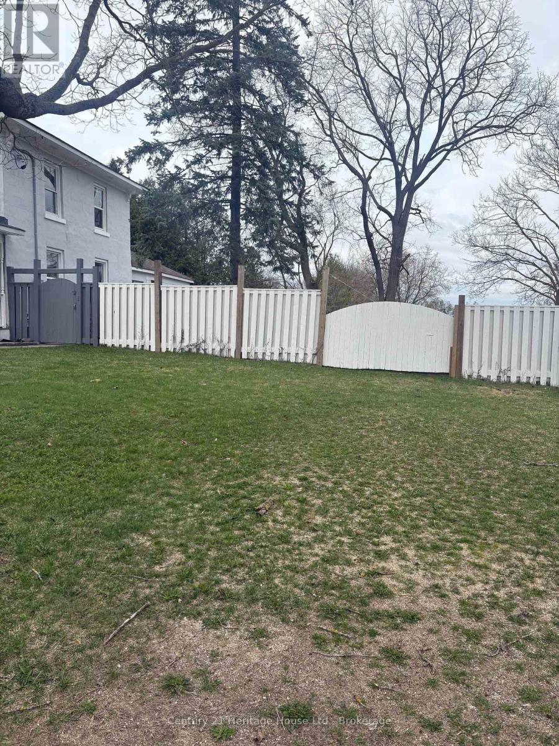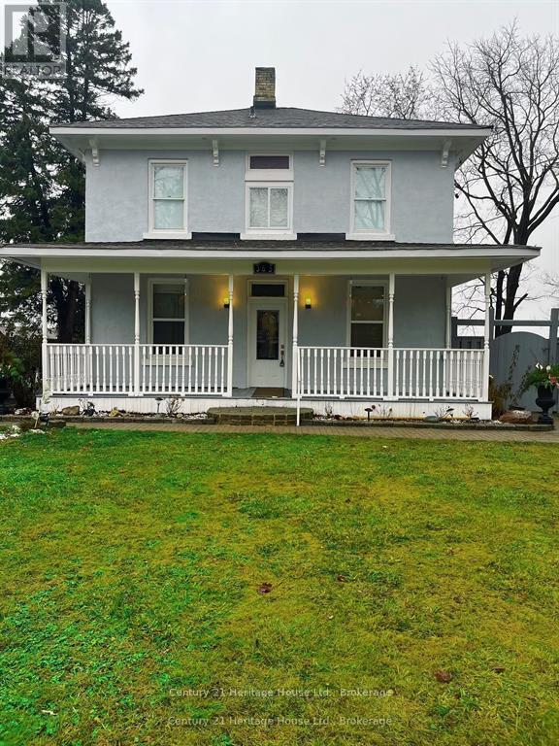Listings
5745 Fourth Line
Guelph/eramosa, Ontario
Come visit the tranquility of rural living on this stunning 47+ acre property, where mature woodlands, open fields, and meandering trails create a picturesque setting for outdoor adventures and peaceful moments alike. The beautifully renovated home offers 3+2 bedrooms and a bright, open-concept layout. The renovated kitchen flows seamlessly into the dining area and family room, warmed by a charming wood stove. A separate living room with soaring vaulted ceilings and expansive windows brings in an abundance of natural light and frames the scenic views. Downstairs, the finished basement with separate entrance includes 2 additional bedrooms, renovated 3 pce bath, laundry area, kitchenette and modest rec space. Step outside onto the spacious deck, ideal for summer barbecues. A barn/shed on the property opens up a world of possibilities for hobby farming, storage, or creative projects. If you've been longing for a serene country retreat with room to roam, this special property offers the space, beauty, and lifestyle you've been dreaming of. Some additional updates include - newly installed laminate flooring, freshly painted, many windows replaced, newer exterior gutters. (id:51300)
Sam Mcdadi Real Estate Inc.
23 Schweitzer Crescent
Wellesley, Ontario
Welcome to 23 Schweitzer Crescent, Wellesley – Where Luxury Meets Tranquility Discover the perfect blend of elegance, space, and comfort in this stunning 5-bedroom, 4-bathroom home nestled in the serene community of Wellesley, just a short drive from the City of Waterloo. Situated on a quiet crescent and backing onto peaceful greenspace, this exquisite property offers the ideal balance of privacy and convenience. Step inside to soaring 18' ceilings and a grand staircase that makes a lasting impression. The formal dining room sets the stage for memorable gatherings, while the updated mudroom and main floor laundry add practicality and modern flair. At the heart of the home lies a beautifully appointed kitchen featuring quartz countertops, an oversized island, abundant cabinetry, and seamless flow to the expansive main-floor deck—perfect for entertaining or relaxing with a view. A cozy gas fireplace enhances the inviting living space, creating the perfect ambiance for every season. Upstairs, each bedroom is a private retreat with its own ensuite bathroom, including the luxurious primary suite which boasts direct access to a private patio and spa-like ensuite. A newly finished fifth bedroom in the walk-out basement adds even more flexibility, while the unfinished portion of the basement offers incredible potential to customize your dream space. Enjoy outdoor living at its finest with a fully fenced backyard, a covered patio area, and tranquil views of the surrounding greenspace. Additional features include a double-car garage, thoughtful updates throughout, and timeless design details that elevate every corner of this remarkable home. (id:51300)
Royal LePage Wolle Realty
12 Redford Drive
South Huron, Ontario
Discover the perfect blend of comfort, convenience, and affordability with this spacious 3-bedroom residence in Riverview Estates, Exeter's premium retirement community. Designed with ease of living in mind, this home offers everything you need for your retirement years. Recent updates include a new gas furnace and central air system (2023) and a new roof covering (2018), ensuring worry-free maintenance for years to come. A large 3-season sunroom adds extra living space and could easily be converted into a year-round retreat. The utility shed provides ample storage for patio furniture and lawn equipment, while the double-paved driveway offers convenient parking. Enjoy privacy with no backyard neighbour's as this home backs onto a serene, treed area. Located within easy walking distance of the community recreation hall, you'll have access to a hub of activities, perfect for entertaining family or hosting guests. Situated in an ideal location, Riverview Estates is just a short drive to Exeters booming north-end retail center for all your shopping needs. You'll also love the proximity to Grand Bend and Lake Huron (20 minutes), London (30 minutes), and the historic festival city of Stratford (30 minutes). Don't miss this opportunity to enjoy a peaceful and vibrant retirement lifestyle in one of Exeter's most sought-after communities. Land lease payment for the current owner is $600 + $82.38 (taxes) a month (id:51300)
Coldwell Banker Dawnflight Realty Brokerage
59 Maple Creek Drive
Brockton, Ontario
Welcome to 59 Maple Creek Drive in the Municipality of Brockton. This custom built home sits on just over 4 acres, offers approximately 5700 square feet of living space and is located only minutes from the town of Walkerton. As you pull into this property along the paved drive you can't help but notice the beautiful curb appeal of this home nestled within its mature lot. Upon entering the home you are greeted with the large great room and feature wall with built in fireplace and large window design. From there, entering the grand kitchen with in-floor heat, cherry cabinetry, granite countertops, oversized island, commercial appliances including a built-in deep fryer, and patio doors leading to the covered deck where you can enjoy privacy and stunning views. The main level also hosts the master suite with fireplace, dual closets and large ensuite with in floor heat, as well a loft suite located above the garage. Head down the oak spiral staircase and you will find a completely updated lower level with a large rec room, updated stone feature bar and lounge area with commercial appliances and large windows that allow lots of natural light. A great space with ample room to host or relax and an added bonus of in-floor heat throughout. Top the lower lever off with your own private theatre which is set up with leather recliner stadium seating. Finish the lower level off with two additional bedrooms, a full and half bathroom plus a walk out to another beautiful sitting area. Outside you can't help but be in awe of the oversized salt water pool with two waterfall features, jacuzzi tub a complete covered outdoor kitchen set up and a four season second hot tub sitting area. For the nature lover, there are private trails that wind throughout the wooded area leading to a cabin and private pond. This is truly a rare find with everything that is offered at this home and property. (id:51300)
Exp Realty
1b - 73 Worsley Street
Stratford, Ontario
Welcome to Hillside Homes by The BMI Group! This stunning semi-detached home boasts 3 spacious bedrooms and 3 modern bathrooms across 1,800 square feet of beautifully designed living space. Enjoy the warmth of hardwood flooring and high ceilings, creating an open, airy feel throughout. The energy efficient design, fireplace, and super luxe finishes including quartz counters and designer selected kitchen cabinetry add comfort and style to your new home.Retreat to a spacious walk-in closet in the primary suite or entertain on your private rear deck, complete with a privacy screen. Located close to downtown restaurants and shopping, and situated in a community with highly rated schools, this brand new floorplan is limited to just 2 exclusive units. Dont miss the chance to make this exceptional home yours - schedule a viewing today! (id:51300)
RE/MAX A-B Realty Ltd
403343 Grey Road 4
West Grey, Ontario
Country property with a 2 bedroom brick bungalow. This home has tons of potential. Versatile layout is easily accessible with main floor laundry. The fenced yard and rear deck offer a great space to enjoy, with a 2 car garage and a carport breeze way for ample storage and ease. The house shingles have been replaced in 2024 with 50 year shingles offering transferable warranty. Conveniently located only minutes from Durham and 15 min to Hanover or Flesherton. Easy commuter acces to Hwy 6 and Hwy 10. (id:51300)
Wilfred Mcintee & Co Limited
Lt 20 Creamery Road
Grey Highlands, Ontario
Welcome to this scenic large buildable lot in the charming village of Kimberley, Ontario a rare opportunity to create your custom home in one of the most picturesque regions of Grey County. Set against the stunning backdrop of the Niagara Escarpment, this property offers breathtaking views and endless possibilities. Located just 35 minutes from Collingwood and only 15 minutes from The Roost Winery, you'll be surrounded by local charm, nature, and year-round adventure. Kimberley is home to vibrant shops, cozy restaurants, and some of Ontarios best hiking trails, including access to the Bruce Trail / Beaver Valley Trailer just minutes away. Imagine sipping coffee on your future deck while watching the sun rise over the ski hills. With nature at your doorstep and all-season activities nearby, this lot is the perfect canvas for your weekend retreat or full-time home. As an added bonus, the seller is a custom builder and is available upon request to help you design and build your dream home, tailored to your vision and lifestyle. (id:51300)
Keller Williams Realty Centres
840 St George Street E
Centre Wellington, Ontario
This exceptional 2,797 sq. ft. all-brick bungalow is nestled on a desirable half-acre lot in Fergus, combining space, functionality, and style. Boasting 5 spacious bedrooms and 4 bathrooms, this home is perfect for family living or hosting guests. The entertainers dream kitchen on the main floor offers ample counter space, modern appliances, and a seamless flow into the formal dining room. Downstairs, the fully finished lower level features a cozy family room with a gas fireplace, a second kitchen, and a massive 25'x39' rec room, providing endless possibilities for entertainment. With direct walk-out access to the patio, this lower level is ideal for hosting indoor-outdoor events. Enjoy summer evenings on the expansive deck that stretches across the back of the house, offering stunning views of the large, landscaped yard and the green space that borderstwo sides of the property . A double car garage with direct access into the home add convenience to this remarkable property. Perfect for those seeking a spacious and versatile home in one of Fergus's most sought-after neighborhoods! (id:51300)
Keller Williams Home Group Realty
14 Andover Drive
Woolwich, Ontario
Welcome to 14 Andover Dr, located in the prestigious neighborhood of Breslau! This beautifully renovated all-brick home offers the main and upper floors for lease, providing a spacious and stylish living experience with entry through the main front door.Enjoy dedicated parking for up to 2 vehicles. The main level is freshly painted, featuring brand new waterproof luxury laminate flooring and abundant pot lights throughout.The layout is perfect for family living and entertaining, with separate living and family rooms. The living room boasts a striking new brick accent wall with an elegant fireplace for cozy evenings. Natural light fills the home through large windows, creating a bright and inviting atmosphere.The modern kitchen is equipped with white cabinetry, stainless steel appliances, quartz countertops with matching backsplash, and a large center islandideal for meal prep and casual dining. The adjacent dining room is perfect for family meals or gatherings. A newly renovated 2-piece bathroom completes the main level.Upstairs, you'll find 4 spacious bedrooms and 2 full bathrooms. The primary bedroom includes a walk-in closet and a luxurious 5-piece ensuite with a stylish standing shower panel and a separate tub. The remaining 3 bedrooms are generously sized and share a newly updated 3-piece bathroom. There's also a versatile den, perfect for a home office.Note: The basement is not included in the lease.Enjoy access to the huge fully fenced backyardgreat for summer activities or entertaining friends and family. Located minutes from schools, parks, community centers, and major highways, this home offers convenient access to all essential amenities.Dont miss your chance to lease this beautifully updated main and upper floor home in one of Breslaus most desirable neighborhoods! Contact today to schedule a viewing. (id:51300)
Keller Williams Referred Urban Realty
1031 Queens Bush Road
Wellesley, Ontario
Beautifully updated and maintained 2 bedroom bungalow in the quaint town of Wellesley, just minutes from Wellesley Public School and up the road from the newly updated Rec Centre. This home features an open concept main floor complete with hickory kitchen cabinets, a centre island with granite counter tops and hardwood floors. From the dinette you step outside the patio doors onto a beautiful composite deck to enjoy the view of the large, open back yard. Main floor bath is 4 pc with electronic faucet controls, quartz counters and air tub. The large primary bedroom features a walk in closet. Basement offers a large rec room complete with wet bar and separate entrance from the garage and 3 pc bath. Large laundry room located in basement. Home also comes with a metal roof, double car attached garage with wall mounted heater and a fenced in privacy area in the back yard complete with retractable awning. (id:51300)
New Era Real Estate
3 David Street E
Bluewater, Ontario
Welcome to the upper east side! Built with love that is meant to last. This cozy treasure is hidden on a surprisingly large and beautifully landscaped lot. Your breath will catch once you walk through the gates and are surrounded by this quiet oasis. The cottage boasts an open concept kitchen/dining area along with a 3 pc bath and laundry/storage as well as a lovely living room with a propane fireplace - natural light from all sides gives this main floor a warm glow and feels like a hug. 2 upper bedrooms have beds meant to snuggle in and the wood ceilings at a tranquility of country charm. there is a great sitting reading area tucked up on the landing between floors with a large window that gives extra light for reading. The bunkie is a bonus and an unexpected space for kids and/or company . A large wooden deck adjoins the 2 building and gives an added living space for the warmer months with the hot tub extends to year round use. There are so many entertaining zones for large or small groups to enjoy at the same time. There is a work shop tucked into the back, an outdoor shower and another large shed to store your toys. Come and view this little piece of paradise before someone else makes your dream their reality!! (id:51300)
K.j. Talbot Realty Incorporated
1031 Queens Bush Road
Wellesley, Ontario
Beautifully updated and maintained 2 bedroom bungalow in the quaint town of Wellesley, just minutes from Wellesley Public School and up the road from the newly updated Rec Centre. This home features an open concept main floor complete with hickory kitchen cabinets, a centre island with granite counter tops and hardwood floors. From the dinette you step outside the patio doors onto a beautiful composite deck to enjoy the view of the large, open back yard. Main floor bath is 4 pc with electronic faucet controls, quartz counters and air tub. The large primary bedroom features a walk in closet. Basement offers a large rec room complete with wet bar and separate entrance from the garage and 3 pc bath. Large laundry room located in basement. Home also comes with a metal roof, double car attached garage with wall mounted heater and a fenced in privacy area in the back yard complete with retractable awning. (id:51300)
New Era Real Estate
1337 Bruce Road 15
Brockton, Ontario
Discover a 70-acre farm/hobby property featuring approximately 50 acres of workable land. Say goodbye to high taxes let land rental cover your taxes, insurance, and utilities! Explore this charming late-1800s two-story brick home. Blending historic character with modern updates, the home boasts a geothermal furnace (2019), new windows (2017), and exterior doors (2021). The septic system has also been recently upgraded. A spacious 40' x 60' shed (built in 2021) offers ample room for storage or a workshop. Conveniently located just a short drive from Bruce Power. Don't miss this opportunity! (id:51300)
Exp Realty
9468 Wellington Road 42
Erin, Ontario
Welcome to 9468 Wellington Rd 42, Ballinafad. This 3-bedroom detached bungalow sits on just over half an acre and backs onto open land with no neighbours behind offering the perfect blend of privacy and space. This home offers well-sized principal rooms and a bright, eat-in kitchen that's ideal for both casual meals and formal family dinners. The finished basement includes a large rec room great for a playroom, home gym, or movie nights as well as your laundry area. The backyard offers a wide lot and mature trees to create a peaceful setting with plenty of space for kids to play, or to host summer gatherings. The heated garage is more than just for parking cars, its ideal for year-round projects and has extra room for tools and storage. Located just a short drive from area amenities. This home is move-in ready with room to grow. Don't miss out, book your showing today before it's gone! (id:51300)
Royal LePage Credit Valley Real Estate
231 William Street
South Huron, Ontario
One of the historic Gidley family homes, mentioned in Exeter's centennial history is being offered for sale for the first time in several decades. Built in 1875 by one of Exeter's pioneer families, the home still stands stately on its almost one acre lot on beautiful William St. The full 2 storey home boast four bedrooms (potential for a fifth) and 2 bathrooms, one on each floor. The main floor is graced by a large kitchen and dining area with ample updated cabinetry. A spacious 3 piece updated bathroom with a large walk-in shower laundry area is practically located, with additional direct stair access to the upper level. The generous front foyer showcases the homes character with the original spiral staircase and intricate trim detail. The entryway then leads into the large formal living room complete with French doors and a gas fireplace. The large adjoining living room off the kitchen was originally used as a generous formal dining room. To round off the main floor, you'll find a cozy front den that could serve well as a home office. A 20' x 15' attached garage is joined to the house by a back entrance breezeway. The huge back and side yards are shaded with large mature trees complement this century gem, with a large fenced area ideal for pets. Well located in Exeter, and walkable to downtown amenities. Exeter is a half hour from North London, and a quick drive to the beautiful beaches of Lake Huron. This stunning century gem is ready for you to make your own. (id:51300)
Royal LePage Heartland Realty
1337 Bruce Road 15
Brockton, Ontario
Discover a 70-acre farm/hobby property featuring approximately 50 acres of workable land. Say goodbye to high taxes let land rental cover your taxes, insurance, and utilities! Explore this charming late-1800s two-story brick home. Blending historic character with modern updates, the home boasts a geothermal furnace (2019), new windows (2017), and exterior doors (2021). The septic system has also been recently upgraded. A spacious 40' x 60' shed (built in 2021) offers ample room for storage or a workshop. Conveniently located just a short drive from Bruce Power. Don't miss this opportunity! (id:51300)
Exp Realty
520 Orr Street Unit# 71
Stratford, Ontario
Welcome to Coventry of Stratford, a brand new townhome development in the heart of Stratford Ontario. Be the first to live in this stunning three bedroom two and a half bathroom townhome that blends modern style with everyday functionality. This spacious home offers an open concept main floor with large windows that fill the space with natural light, a contemporary kitchen with plenty of counter space and a bright living and dining area perfect for relaxing or entertaining. Upstairs you will find a generous primary bedroom with a walk in closet and private ensuite, along with two additional bedrooms and a full bathroom. The second level also includes a convenient laundry area. Additional features include an attached single car garage, private driveway, and a full basement for extra storage. Located in a quiet and family friendly neighborhood just minutes from schools, parks, shopping and all of Stratford’s downtown amenities including theatres restaurants and cafes. Enjoy the charm of small town living with modern conveniences in a growing and vibrant community. (id:51300)
Corcoran Horizon Realty
39376 Reid Road
North Huron, Ontario
Welcome to the country where you see the open country for miles located minutes from town. The home is 1.5 storey with 3 or 4 bedrooms plus an office area.The upper level has a great open room that would make ideal family area or huge primary bedroom. The large country dining area is a great room for family gatherings and opened to kitchen area. The main level laundry and rear entrance is great for the boots & shoes. There is a full 4 piece bathroom just off kitchen area plus a closed in sun porch to sit and view the wide open country side. The attached garage is great for storage and your vehicle. Call for your private viewing (id:51300)
RE/MAX Reliable Realty Inc
554014 Road 55
Grey Highlands, Ontario
Are you looking for a property where you can keep a few animals, grow your own food, and still enjoy your morning coffee with a view? This 10-acre spot might be exactly what you've been hoping to find. With a great balance of hayfield, pasture, and a bit of bush, it's a setup that works whether you've got horses, goats, chickens, or just want some space to breathe. The house is a 2+1 bedroom bungalow that feels easy to settle into. The main floor is open-concept and freshly updated, with a beautiful stone-countertop kitchen and a modern three-piece bath. Downstairs, there's a partially finished rec room, laundry, and a third bedroom (just note the window doesn't meet egress and a second window has been covered ), plus a propane fireplace that keeps things warm all winter. There's also a handy walk-up from the side for easy in-and-out. The land itself is where this property shines. There's a small barn, a drive shed, roughly 4.5 acres of hayfield, 2 acres of pasture, and a 1-acre bush with a trail for walking or riding. And if you've been boarding your horses, this is your chance to finally bring them home, with almost everything you need already in place. Whether you're feeding animals, hauling hay, or just watching the seasons change, the layout here just makes sense. And when the work's done? Head up the hill to one of the most charming little spots on the property, a campfire area with a "tiki" bar and hydro. It's the perfect weekend getaway without ever leaving home. Nicely landscaped, in a great location with two road frontages, this is the kind of property that lets you live the hobby farm life without feeling overwhelmed. (id:51300)
RE/MAX Summit Group Realty Brokerage
233 Leslie Davis Street
North Dumfries, Ontario
Absolutely stunning, less than a year old executive detached home for lease in the highly desirable and family-friendly community of Ayr. This bright and spacious home features a thoughtful layout with quality upgrades throughout. The main floor offers a formal dining room, a large great room with a cozy gas fireplace, and a modern kitchen with a centre island, stainless steel appliances, and a breakfast area perfect for casual meals. No carpet throughout the home. A stylish powder room completes the main level. Upstairs features 4 spacious bedrooms including a luxurious primary suite with a 4-piece ensuite and a large walk-in closet. Enjoy the convenience of an upper-level laundry room and a welcoming foyer. The professionally finished basement offers additional living space with a full bathroom and pot lights. No house at the back provides added privacy and beautiful open views. Located just minutes to Hwy 401 and the Tri-City area (Kitchener, Waterloo, Cambridge). Close to parks, schools, trails, and all essential amenities. Loaded with builder upgrades. A perfect blend of style, space, and convenience a must-see! (id:51300)
Royal Canadian Realty
109 Stocks Avenue
Southgate, Ontario
Discover this beautifully upgraded 3-bedroom, 2.5-bath end-unit townhouse located in the heart of Dundalks fast-growing Edgewood Greens community. Offering 1,820 square feet of thoughtfully designed living space, this modern home features an open-concept layout filled with natural light and soaring 9-feet ceilings. The natural oak staircase and elegant oak railings add warmth and character, while the upgraded large basement window, rough-in for a 3- piece bathroom, and cold cellar provide potential for additional living space. The stylish kitchen includes a stainless steel double sink and flows seamlessly into the spacious living and dining areas, perfect for everyday living and entertaining. Enjoy the convenience of an upper-level laundry room, central air conditioning, and a built-in garage with an automatic door opener. This rare end unit also offers five parking spots with a 1.5-car garage and a four-car driveway, providing ample room for multiple vehicles or guests. Additional rough-ins for central vacuum and a security system add to the homes future-ready appeal. Situated in a master-planned community that continues to grow and thrive, this home is close to parks, schools, and essential amenities. With a Tarion Warranty included and optional furniture available, this move-in-ready home offers excellent value in one of Dundalks most desirable neighbourhoods. Don't miss this opportunity book your private showing today. (id:51300)
Homelife Silvercity Realty Inc.
145 Watson Street
Lucan Biddulph, Ontario
Refined elegance meets peaceful country charm *backing onto farmland!* This immaculate custom-built Parry Homes brick bungalow features 2+2 bedrooms, 2 full bathrooms, and 2,364sqft of beautifully finished living space. With no rear neighbours and tranquil sunset views over rolling farmland, this home offers privacy, beauty, and comfort Step into the front foyer and feel the quality instantly-crown moulding, tray ceilings, and oversized hand-scraped engineered hardwood set the tone. Natural light pours through oversized front windows, while a cozy gas fireplace with custom shiplap and an eye-catching mantle anchors the living space. The dining area features a smart custom bump-out, perfect for a hutch, bar, or buffet. The chef-inspired kitchen is fresh and bright with white cabinetry, premium quartz countertops, subway tile backsplash, KitchenAid and Miele appliances, glass cabinet lighting, and a pantry cabinet-all overlooking the lush backyard through an oversized picture-perfect window. The well-sized primary suite is a private retreat with a walk-in closet and a spa-style ensuite featuring dual sinks, custom cabinetry, and solar tube. The second bedroom is spacious and sunlit. A thoughtfully designed mudroom/laundry area with inside garage access adds practicality without sacrificing style. The fully finished lower level offers a second gas fireplace with stacked stone surround, a large office/bedroom with double glass doors, another completely updated full bathroom, and an additional bedroom, along with ample storage space. Additional features include California Shutters, VEKADeck Composite deck with motorized awning, mature landscaping, wrought iron stair spindles for an open flow, whole-home Generac generator, surge protection, sump pump with water backup, new front, storm, and back doors, and a custom shed by Ben Sheds. Close proximity to parks, new shopping centre, shops and restaurants, while only minutes to North London! Floor Plans & Upgrades List Avail. (id:51300)
Century 21 First Canadian Corp
Lot - 365 Durham Street W
Wellington North, Ontario
Good building lot close to amenities. Services will be at the lot line. Driveway will be in, registered survey available upon closing. Municipal address will change upon registration of lot. (id:51300)
Century 21 Heritage House Ltd.
365 Durham Street W
Wellington North, Ontario
Calling all families!! This home is for you! Offering a good sized front yard with plenty of room to for the kids to play and garden, this well located 4 bedroom home offers a lot of space with an attached main floor one bedroom apartment for an in-law suite or a potential rental income. This home is close to downtown and right next to a school and parks. (id:51300)
Century 21 Heritage House Ltd.



