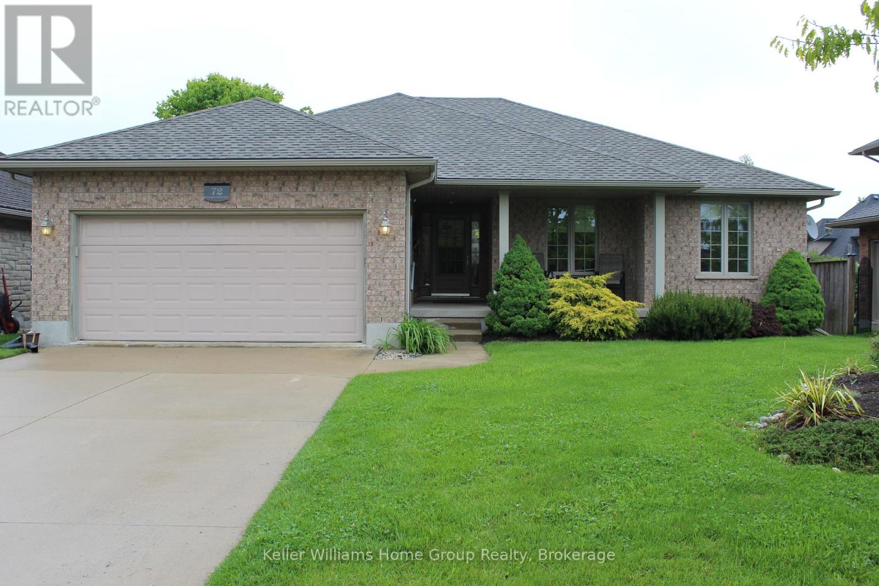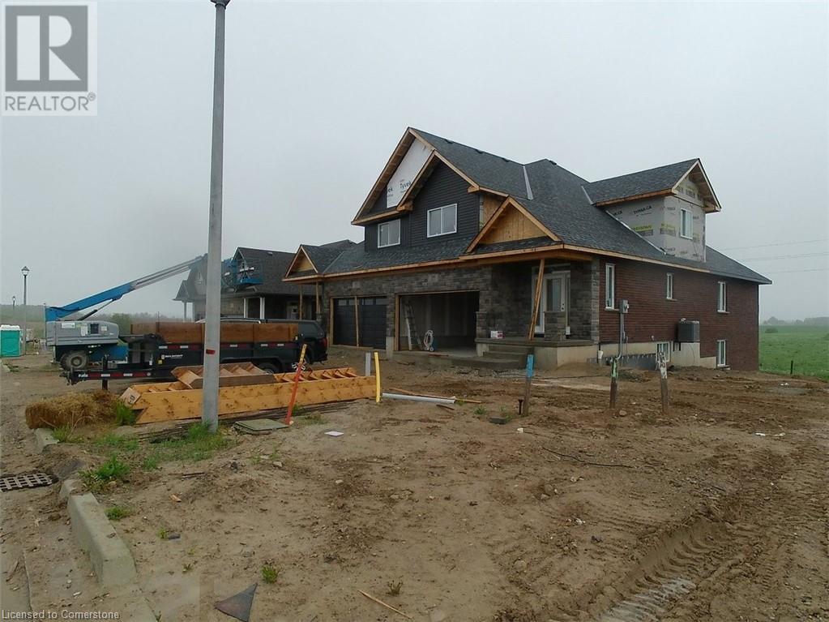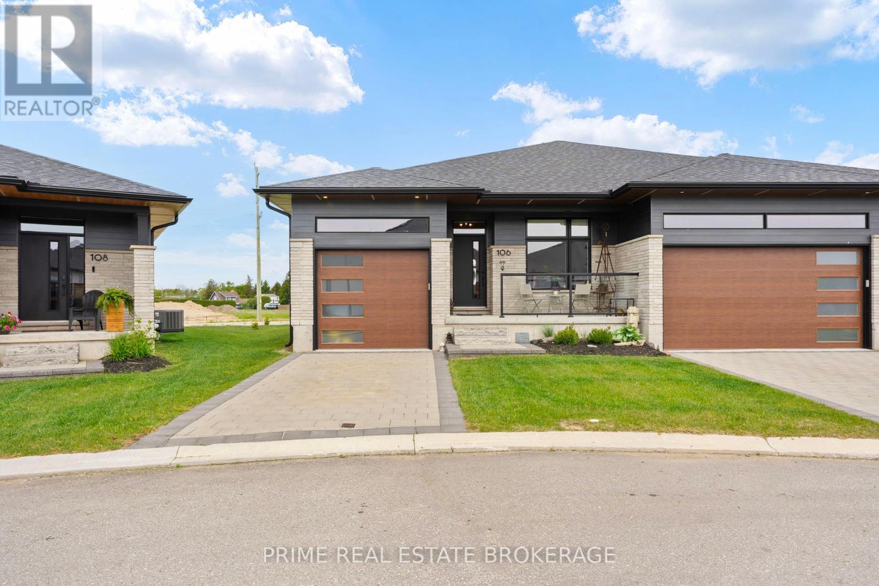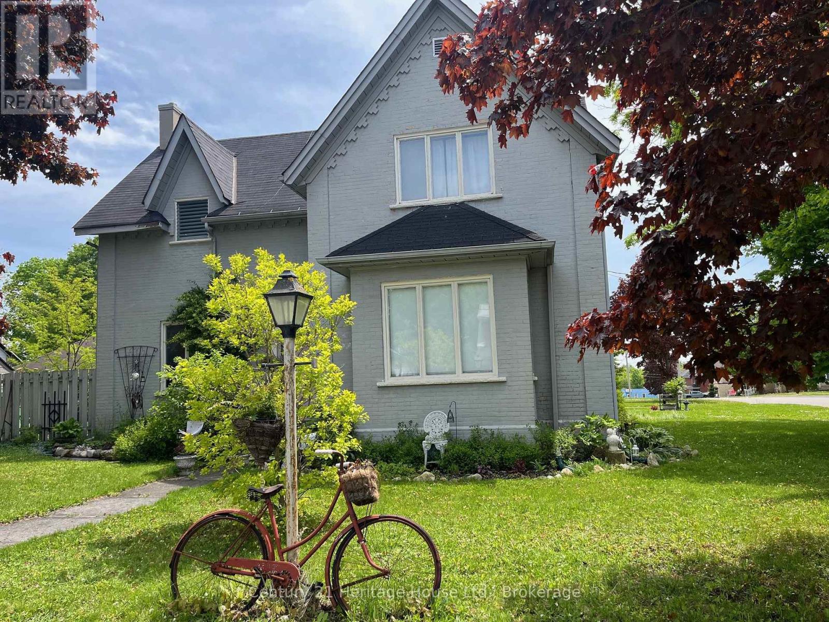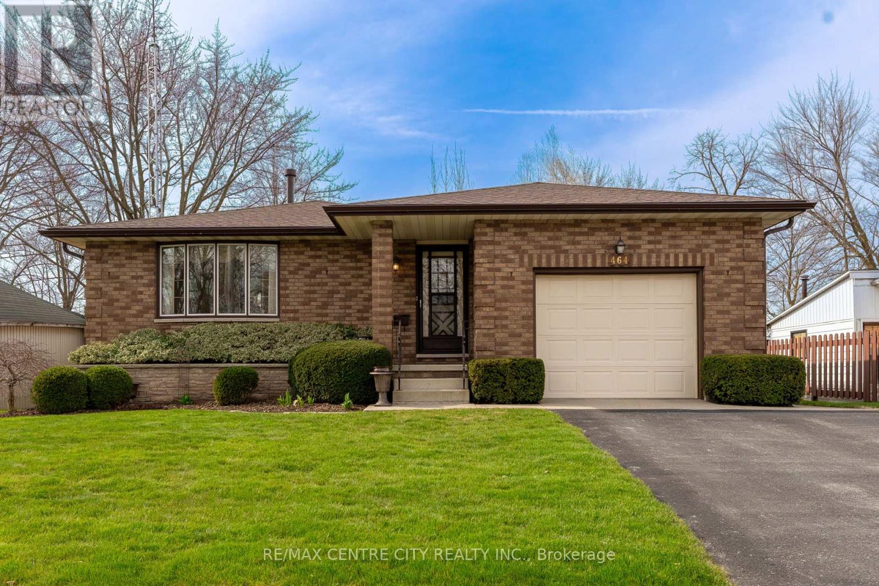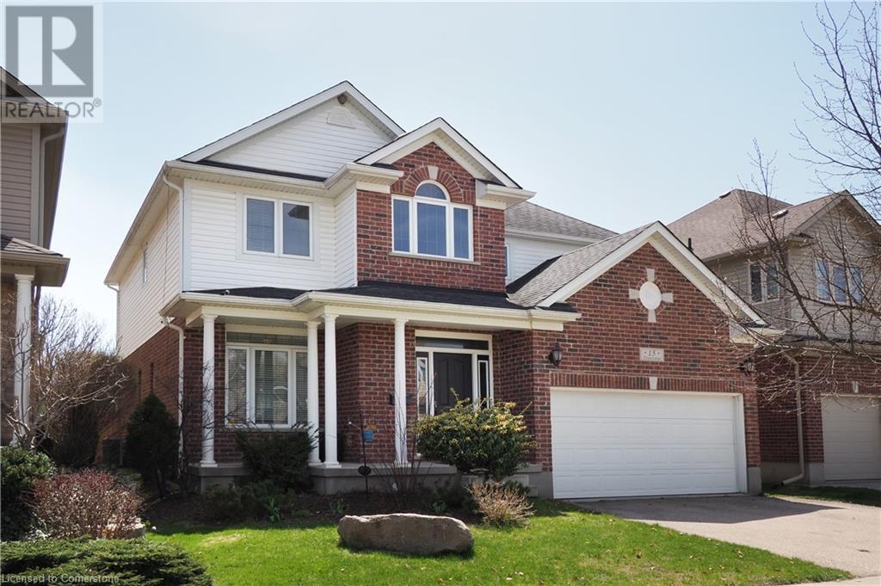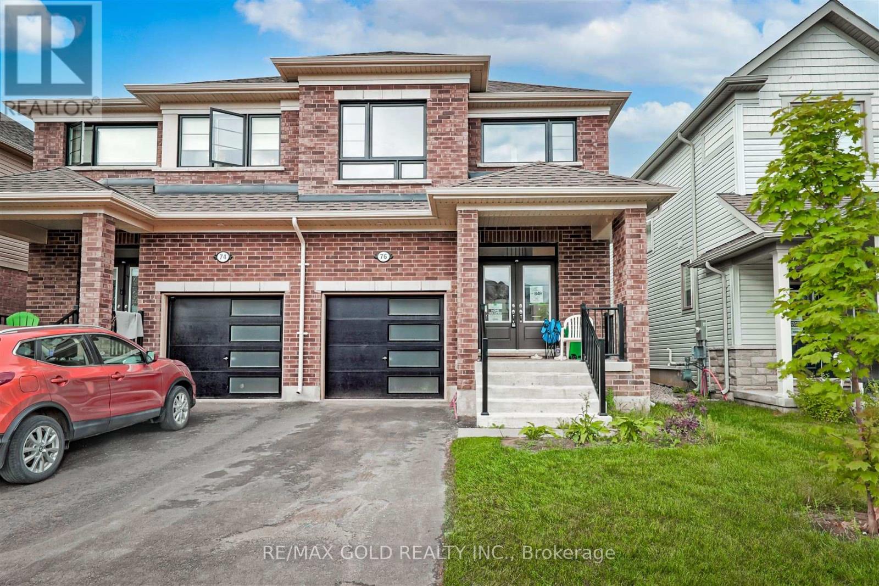Listings
72 Stanley Crescent
Centre Wellington, Ontario
Welcome to 72 Stanley Crescent! This well maintained bungalow is located in a desirable neighbourhood in Elora. This home has everything you need with three main floor bedrooms and two full baths and another bedroom and 3 piece bath in the basement. There is a large open concept living area with eat-in kitchen. The yard is completely fenced for privacy. (id:51300)
Keller Williams Home Group Realty
2455 Highway 9 Highway
Brockton, Ontario
Escape to your secluded private sanctuary: a captivating 23-acre estate nestled peacefully back from the road. This 4-bedroom, 3-bathroom home offers modern charm and is perfectly suited for family life and nature lovers. Inside, discover sun-drenched, generous living spaces designed for both lively gatherings and peaceful relaxation. In the evening, retreat to the huge master suite, where you'll find the convenience of a 5-piece ensuite, the practicality of a walk-in closet, and the added comfort of a private sitting area. Adding to the ease of living is the convenience of the attached 2-car garage, a partial generator panel accompanied by a generator, as well as a 200 amp breaker panel. Embrace your inner sports enthusiast with the versatile outdoor sports pad, perfect for basketball, tennis, hockey, pickleball, and more. Later, unwind poolside and entertain into the evenings. Explore the diverse landscape by walking or biking the private trails. The tranquil pond out front seamlessly connects with the meandering Greenock creek, further enhancing this picturesque setting. This sweeping property boasts beautiful perennial gardens, an expansive panorama of nature and its abundant wildlife, opportunities for recreation, and space for your future aspirations. Practical outbuildings include a greenhouse, a barn with a lean-to, and a drive-shed. Envision your future here, it was by the current owners over 40 years ago, which says everything. Its more than just a residence, its a lifestyle opportunity, conveniently located near Walkerton and Mildmay. Seize this opportunity! Contact your REALTOR now to book your private viewing. (id:51300)
Royal LePage Rcr Realty
108 Bedell Drive
Drayton, Ontario
With a double car garage, 4 bedrooms (including a spacius main floor primary bedroom), with a finished walkout basement backing on to rural landscape, and with more than 2500 sq ft of living space, this semi-detached masterpiece exudes unparalleled elegance, comfort, prestige and rural charm - all within the handsome highly sough-after neighbourhood of Drayton Ridge. It will be newly built in 2025 with thoughtful design, and you'll be impressed by the amazingly luxurious vibe without the exorbitant price. Only 35-40 minutes from Kitchener-Waterloo and Guelph, opportunities like this one seem to be more and more difficult to find. Come see for yourself. You'll be glad you did. (id:51300)
Home And Property Real Estate Ltd.
81402 Champlain Boulevard
Ashfield-Colborne-Wawanosh, Ontario
Step into this beautifully maintained "Quality Home" located in one of Huron County's most charming land lease communities, Meneset on the Lake. Located just minutes from the heart of Goderich Canadas Prettiest Town this home blends comfort, style, and lifestyle in all the right ways.Inside, you"ll love the cathedral ceilings, the bright and functional kitchen with sweeping views of open fields, and the sun-filled three-season sunroom the perfect place to relax with a coffee or entertain new friends. A newer deck and beautifully landscaped yard expand your living space outdoors, creating a peaceful retreat in every season.The community is known for its golf cart lifestyle, with easy access to the marina and beach. Whether you're headed out for a lakeside sunset or a quick ride into town, you'll enjoy the laid-back, coastal pace of life.If you're looking for low-maintenance living, connection to nature, and a welcoming community just three minutes to all of Goderich's amenities, this is the one. It won't last long! (id:51300)
Royal LePage Heartland Realty
3 - 106 Coastal Crescent
Lambton Shores, Ontario
Does it get better than this? Welcome to the 'Erie' Model in South of Main, Grand Bends newest and highly sought-after subdivision. This professionally designed home by award-winning local builder Medway Homes Inc. comes fully loaded - with furnishings, brand new appliances, and custom window coverings all included! Enjoy the perfect balance of lifestyle and location just steps to shopping, restaurants, golf, and Grand Bends famous blue-water beaches. Watch unforgettable sunsets from your oversized yard, and enjoy the peace of mind that comes with a new, move-in-ready home.Offering 2,034 sq. ft. of finished living space (including 859 sq. ft. in the lower level), this stylish bungalow features 4 spacious bedrooms, 3 full bathrooms, a finished basement, and a 1-car garage with single driveway. Highlights include quartz countertops, engineered hardwood floors, luxury vinyl plank on stairs and lower level, and a stunning open-concept layout flooded with natural light. The great room features a cozy gas fireplace and a 10 tray ceiling. Enjoy 9 ceilings on both levels, a spacious primary suite with walk-in closet and ensuite, a dedicated laundry room, and a large deck with privacy wall. A covered front porch adds charm and curb appeal.Enjoy maintenance-free living with lawn care, road upkeep, and snow removal for approx. $175/month. BONUS: A backyard fence is currently being installed by the developer for extra privacy. Life is better when you live by the beach! (id:51300)
Prime Real Estate Brokerage
397 Lambton Street
West Grey, Ontario
** Possible duplex**Own this home & get the rent for One side to pay your mortgage!! This stately 2-storey corner lot brick home located at 397 Lambton Street West has stood the test of time for well over 100 years and is ready for many more years to come. The home's main living space has nice sized rooms with high ceilings. The current set-up would allow for an ideal in-law suite/granny-flat living arrangement. With ample parking along with the property being zoned R2, this home could possibly become a viable duplex to help offset your mortgage payments. Total home has two and a half baths and the home is heated with a newer natural gas boiler (about 5 years old) feeding many hot water radiators. In addition, there is an attractive woodstove for added comfort. Some flooring has been updated while leaving much of the original hardwood flooring exposed. Although listed as a 4 bedroom, this has enough room to easily be a 5 bedroom home. This property has a large paved driveway and a garage measuring 32' X 20' that was built in 2001. A must see for those that love large homes with character.Large family home with immense possibilities!! (id:51300)
Century 21 Heritage House Ltd.
464 Huron Street
Warwick, Ontario
Step inside this meticulously maintained backsplit, proudly owned by the same family since it was built in 1981. Nestled in the charming town of Watford and just a short walk to downtown, this 3-bedroom, 2-bathroom home offers warmth, character, and comfort. Bright and inviting, the main living area features a large bay window that fills the space with natural light, while the cozy gas fireplace in the family room sets the perfect tone for relaxing evenings. Enjoy the added bonus of a 3-season sunroom, spacious bedrooms, and a beautifully landscaped yard with mature trees offering additional privacy. Complete with a walkout basement, asphalt driveway, one-car garage, garden shed, and new shingles (2023), this home is a true gem for families seeking space and small-town charm. (id:51300)
RE/MAX Centre City Realty Inc.
24317 Coldstream Road
Middlesex Centre, Ontario
Welcome to 24317 Coldstream Road. Discover the perfect blend of peaceful country living and convenient access to amenities with this stunning 5-acre property, ideally located just 15 minutes from North London and 13 minutes from Strathroy. Nestled on a paved road, the property begins with a scenic driveway that opens onto this peaceful estate. This well-maintained brick ranch-style home features 3 spacious bedrooms and 2 bathrooms, including a primary suite with a convenient Jack and Jill bath with a shower and jetted tub. The thoughtful design of the home includes wide doorways and a wheelchair-accessible ramp, making it ideal for all stages of life. Enjoy the comfort of two bright and inviting living spaces, a dedicated dining area off the kitchen, a powder room, and main floor laundry for added convenience. Expansive windows throughout the home offer beautiful views of the surrounding landscape and fill the space with natural light. The basement offers a blank canvas with endless potential, part crawl space and part usable space, perfect for another living room, ready for your personal touch. Outdoors, the property continues to impress with a double car attached garage, a detached garage, and a storage shed. The setting is truly park-like, offering unmatched privacy, mature trees, and a gently flowing stream with a gravel bottom, a haven for local wildlife, including deer. Whether you're seeking a serene family home, a space to nurture your hobbies, or a peaceful retreat, this incredible property offers endless possibilities. Come and experience the beauty and potential of 24317 Coldstream Road, where your dream lifestyle begins. (id:51300)
Keller Williams Lifestyles
15 Treeview Drive
St. Jacobs, Ontario
Charming Small-Town Living Just Minutes from the City Welcome to 15 Treeview Drive, a beautifully appointed 6-bedroom home nestled in the sought-after Village of St. Jacobs. This modern, bright, and airy two-storey residence has been tastefully updated throughout, offering both style and functionality for today’s family. Step inside to the foyer that is open to the upper level, and 9-foot ceilings on the main floor that enhance the home’s spacious feel. Light-toned walls and elegant flooring create a warm, inviting atmosphere from the moment you enter. The sun-filled living room features a large front window that fills the space with natural light. The heart of the home lies in the open-concept kitchen and family room, complete with a cozy gas fireplace—perfect for entertaining or quiet evenings in. The adjoining dining room flows seamlessly into this space, with direct access to your private, fully fenced backyard, surrounded by mature landscaping. A spacious mudroom/laundry area off the kitchen connects to the double-car garage, adding everyday convenience. Upstairs, you’ll find four generous bedrooms, including a serene primary suite with two walk-in closets and a spa-inspired en-suite bathroom. The fully finished basement offers even more living space, featuring a large recreation room ideal for family gatherings. The two basement bedrooms can easily serve as home offices, a home gym, or playrooms. Meticulously maintained and thoughtfully designed, this home is perfect for families seeking the charm of small-town living with the convenience of nearby city amenities. (id:51300)
Red And White Realty Inc.
76 Prest Way
Centre Wellington, Ontario
Welcome to 76 Prest Way a beautifully designed, one-year-old home that offers the perfect blend of style, comfort, and functionality. Located in a sought-after neighborhood, this property showcases a modern layout with carpet-free flooring on the main level and soaring ceilings that create an open, airy feel.The bright and spacious living area features a cozy gas fireplace, ideal for relaxing or entertaining. The kitchen is a chefs delight, complete with granite countertops and quality appliances included by the seller. A separate dining area provides the perfect setting for family meals or hosting guests.Upstairs, you'll find generously sized bedrooms offering flexibility for families or home office needs. The primary suite features his-and-her walk-in closets and a luxurious ensuite bathroom. A second full bathroom and convenient upstairs laundry complete the upper level.With its contemporary finishes, thoughtful layout, and unbeatable location, this move-in-ready home is an exceptional opportunity for buyers seeking modern living in a vibrant community. (id:51300)
RE/MAX Gold Realty Inc.
330 Rogers Road
North Perth, Ontario
Step inside to discover 330 Rogers Road, Listowel. Nine-foot ceilings and eight-foot doors create a sense of grandeur, while custom closetshelving and California shutters add refined touches throughout. The gourmet kitchen is a true centerpiece, featuring a stunning Cambria islandand high-end appliances with a hidden butlers pantry that keeps everything organized and easily accessible. The main-level office, with itsfloor-to-ceiling glass walls, overlooks the heart of the home. The primary suite is a private sanctuary, with a spa-like bathroom, complete with awalk-in closet, dual vanities, and a separate shower and toilet. On the lower level, an automated Cedar sauna adds another layer of relaxation.The five-car garage is more than just a place to park its a thoughtfully designed extension of the home. With 10'8" ceilings, heated floors,custom cabinetry, Trusscore walls and ceilings, Chargepoint EV Charger, its ready for any season or project. Direct access to the scenic trailsbehind the property invites you outdoors year-round. The timeless stone exterior is as enduring as it is elegant, with a full-home automaticgenerator providing peace of mind no matter the season. The private, fully landscaped backyard is a true oasis featuring a 12x24 ingroundpool, a Beachcomber hot tub, an outdoor shower, and natural gas hookups for your BBQ and firepit. The pool house offers a rare year-roundliving experience. Complete with a fireplace, kitchen, bathroom, and bedroom, its perfect for guests or a private retreat. The space is equippedwith a ductless heat pump and air conditioning, making it comfortable no matter the season. This property seamlessly blends modern luxury withfunctional living, creating a space thats perfect for entertaining, relaxing, or simply enjoying lifes quiet moments. With every detail thoughtfullydesigned and every space crafted for comfort and style, this home is truly an extraordinary find in Listowel, Ontario. (id:51300)
Keller Williams Innovation Realty
380 Mornington Street
Stratford, Ontario
A rare half acre property in the city, backing onto ravine space, in sought after Bedford Ward. This fully renovated 3 bedroom, 3 bath is a 5 minute walk from the river, 10 minutes to Tom Patterson Theatre and just a 15 minute walk to downtown Stratford shops and restaurants. Surrounded by century old trees and eclectic gardens, you can enjoy entertaining in your fully fenced back yard or watch the sunset from the large back deck. Privacy abounds, yet light filters in through oversized windows, capturing sun throughout the day. Enjoy the convenience of main floor laundry, with a private bed and bath nestled in one wing. A second main floor four piece bath and 2 bedrooms allows plenty of opportunity to host guests. The spacious kitchen and living room are centrally located, making the primary living space flow from end to end fully loaded with brand new appliances. The lower level is completely renovated and offers another 3 piece bath, walk-in closet and wet bar. The home is approximately 2100+ sqft of open living space, ideal for accommodating long term guests, multigenerational, and entertainment needs. To top it off, the house has an attached double garage with storage loft, double driveway, parking for 8+ cars. This is a one of kind home within city limits. Call your Realtor today, this once in a generation opportunity won't last long. (id:51300)
RE/MAX A-B Realty Ltd

