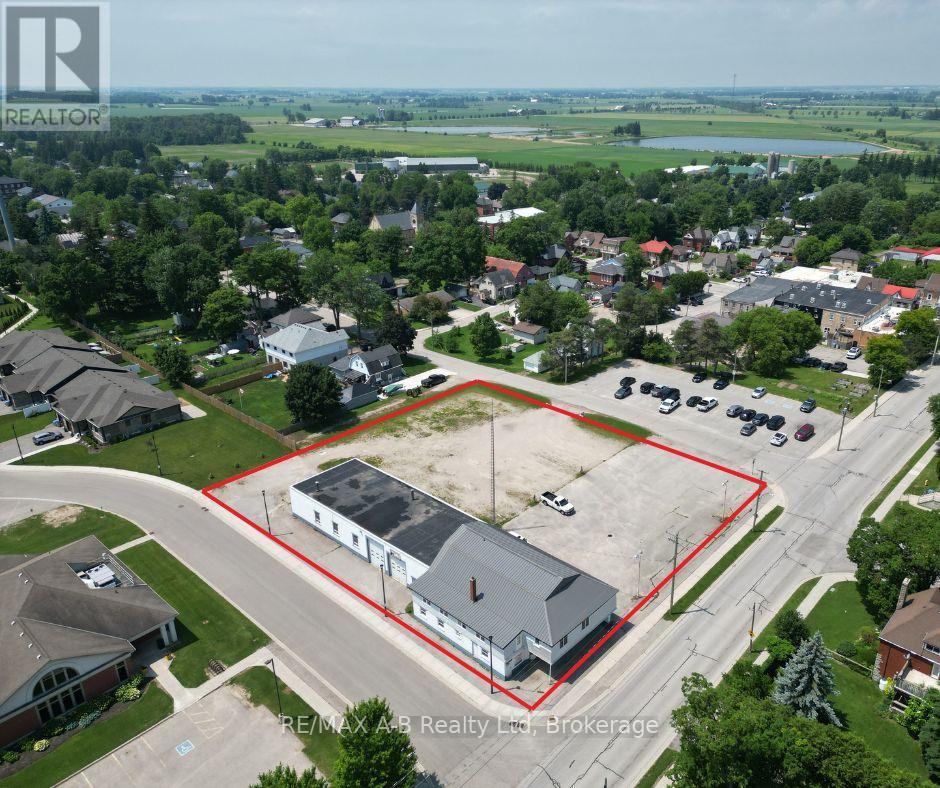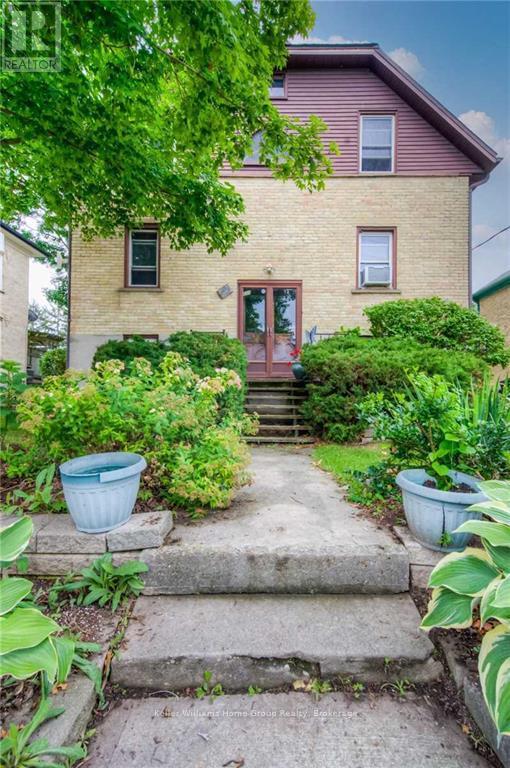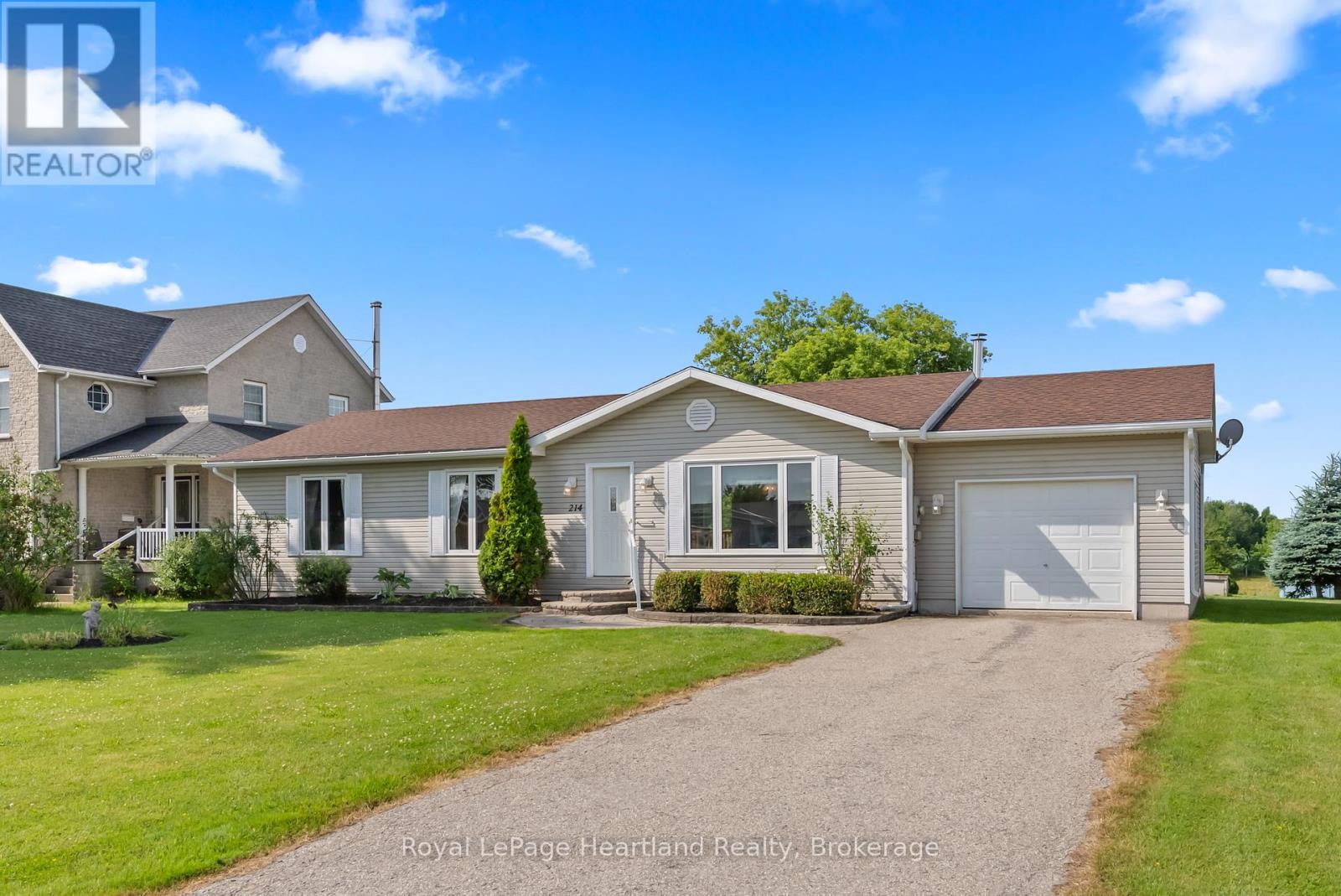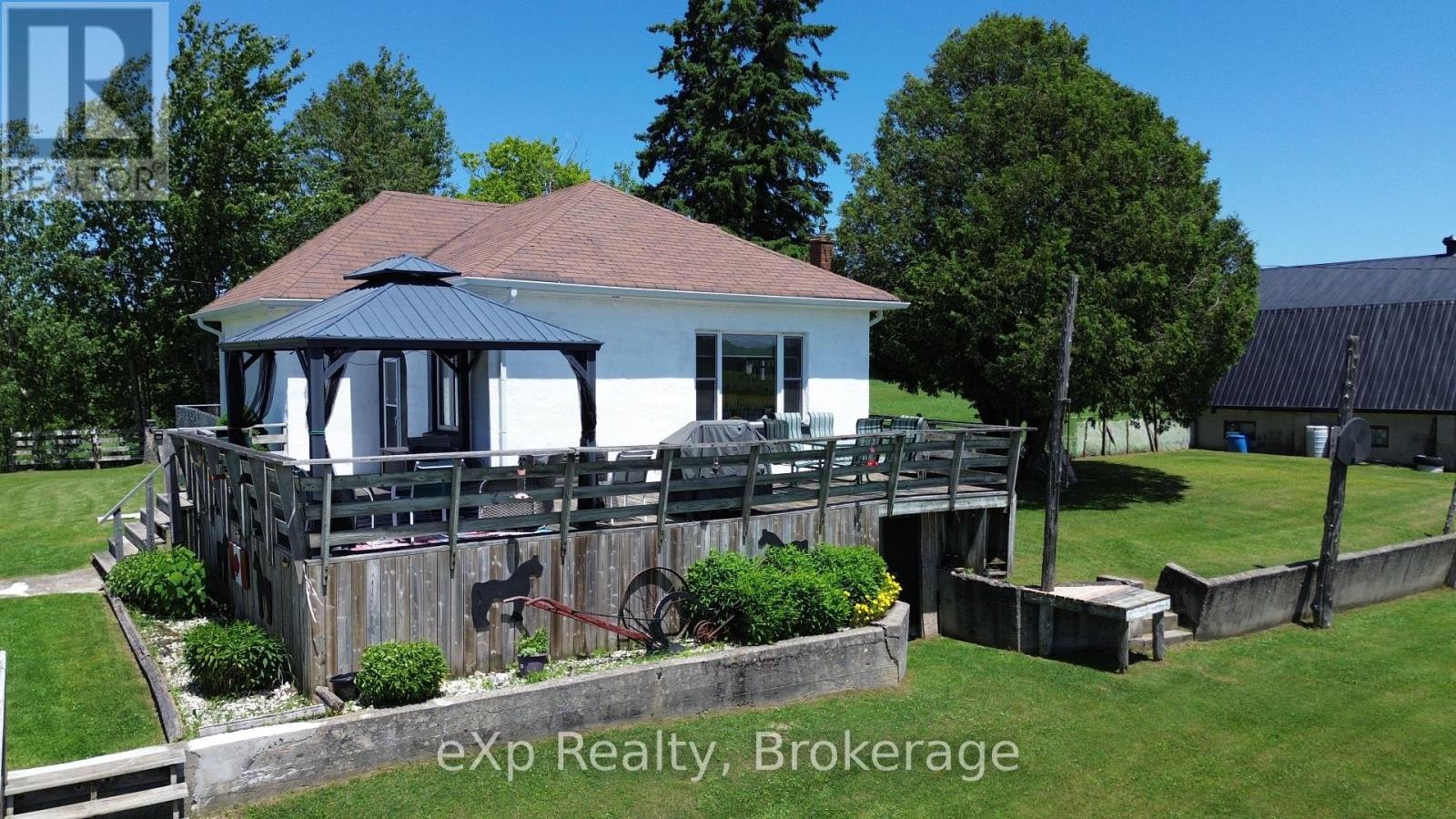Listings
16 Stanley Street Unit# Upper
Ayr, Ontario
Located in the heart of downtown Ayr, this cozy 1-bedroom apartment offers 550 sq. ft. of comfortable living space. The unit features a spacious living room with large windows that bring in plenty of natural light, a recently updated eat-in kitchen, an updated bathroom, and a separate bedroom. Enjoy the convenience of being steps away from local shops, cafes, and other amenities. Ideal for a single tenant or couple looking for a quiet, well-maintained space in a walkable small-town setting. (id:51300)
R.w. Dyer Realty Inc.
C - 135 Wimpole Street
West Perth, Ontario
Move-in Ready..."free", and accepting offers now! Freehold (condo fee "free") 3-bedroom 3-bath 1556 sq.ft. 2-storey town (interior unit) with garage and paved driveway included in beautiful up-and-coming Mitchell. Modern open plan delivers impressive space & wonderful natural light. Open kitchen and breakfast bar overlooks the eating area & comfortable family room with patio door to the deck & yard. Spacious master with private ensuite & walk-in closet. High Efficiency gas & AC for comfort & convenience with low utility costs. Convenient location close to shops, restaurants, parks, schools & more. This home delivers unbeatable 2-storey space, custom home quality and is ready for you to move in now! Schedule your viewing today! (Note that the 3D tour, photos, and floorplans are from the model unit and may have an inverted floor plan. Front photo is of model, and finished unit is one of two interior units). (id:51300)
Royal LePage Triland Realty Brokerage
15 Mill Street E
Perth East, Ontario
Prime mixed use opportunity with endless Potential! Rarely does a property with this level of versatility come to market. This approximately 9,500 sq ft automotive repair facility features multiple service bays, office space, and three income-generating residential units offering both functionality and strong peripheral revenue. Situated on a sizable 1.3-acre commercial lot, the property boasts frontage on three separate roads and borders a public parking lot an ideal setup for visibility, accessibility, and future development. Zoned for a wide range of commercial uses including retail, hospitality, institutional, and potentially expanded residential this site offers unmatched flexibility for investors, entrepreneurs, or developers. The parcel includes four separate lots being sold together, creating an expansive canvas for your vision. Conveniently located just a short drive from major urban centers, this is a golden opportunity to capitalize on location, income, and potential. Don't miss out explore the possibilities today! (id:51300)
RE/MAX A-B Realty Ltd
330 Piper Street
North Dumfries, Ontario
IMPRESSIVE One of a Kind multi level contemporary home design sitting on .392 Acres located in the town of Ayr backing onto the Nith River. This home has a foot print of approximately 5077sf with a beautiful open concept layout. Inside you'll find a large chefs kitchen, breakfast island to sit at and all quartz counters, gas cook top, powerful hood fan, 42 inch kitchen cabinets, coffee station with wet bar and large windows overlooking the back yard. Overall an awesome place to sit and eat with room for 8-10 person table right beside the unique vapour fireplace. The entire home has 9-12 foot ceilings, a new great room addition in 2022 which added approximately another 600sf of living space, oversized windows and a side yard access with French doors. Let's not forget the main floor guest room or... your in-laws suite with its own 3pce ensuite. to finish off the main floor another gym/office, a 2 piece bath, roughed in 2nd laundry and access to the 2 car garage. Enjoy walking up the open riser center wood/glass staircase to the 2nd floor which you will find another 4 Bedrooms. Primary bedroom features soaring ceilings, a large walk in closet, 4-pce primary ensuite including a soaker tub and large glass shower, 2 skylights, and a step up to your king size the bed and you can look out the terrace/balcony to enjoy the sunshine. Adjacent to the primary suite is another bedrm with the same terrace, down the hall a laundry rm, another 4 pce main bth with new granite counters and 2 other good sized bedrms including 1 with another balcony. On the 3rd level "the loft" you can use your imagination.. currently used as a bedrm with yet, another private ensuite and another outside balcony. Tonnes of natural light flows in the entire home incl 4 skylights and massive windows. 2 car garage, parking for 6 cars, composite decking, tree house, indoor and outdoor speakers, total privacy and backing onto the Nith river. 7 min drive to the 401, walking distance to downtown and local par (id:51300)
RE/MAX Twin City Realty Inc.
15 Mill Street E
Perth East, Ontario
Prime Commercial Opportunity with Endless Potential! Rarely does a property with this level of versatility come to market. This approximately 9,500 sq ft automotive repair facility features multiple service bays, office space, and three income-generating residential units offering both functionality and strong peripheral revenue. Situated on a sizable 1.3-acre commercial lot, the property boasts frontage on three separate roads and borders a public parking lot an ideal setup for visibility, accessibility, and future development. Zoned for a wide range of commercial uses including retail, hospitality, institutional, and potentially expanded residential this site offers unmatched flexibility for investors, entrepreneurs, or developers. The parcel includes four separate lots being sold together, creating an expansive canvas for your vision. Conveniently located just a short drive from major urban centers, this is a golden opportunity to capitalize on location, income, and potential. Don't miss out explore the possibilities today! (id:51300)
RE/MAX A-B Realty Ltd
2218 Floradale Road
Woolwich, Ontario
For Lease- 4 Bedroom Home in Floradale. Looking for quaint country living? This charming 4-bedroom, 2-bathroom home is nestled in the heart of Floradale, just a short walk from the peaceful Floradale Dam. Offering a warm, rural feel with plenty of space for the whole family, this home is perfect for those looking to enjoy a quieter pace of life while still being a short drive to Elmira and surrounding communities. Inside, you'll find a functional layout with a bright kitchen, cozy living areas, and spacious bedrooms. Whether you're sipping your morning coffee on the porch or heading out for a stroll by the water, this property offers a relaxed lifestyle surrounded by nature. Available for September 1st, this is a rare opportunity to enjoy country charm in a welcoming, tight-knit community. (id:51300)
Keller Williams Home Group Realty
77416 Bluewater Highway
Bluewater, Ontario
Year-Round Living Near the Beach on Bluewater Golf Course! This stunning, better than new, Northlander model offers the perfect combination of luxury and comfort, located right on the Bluewater Golf Course and just minutes from the vibrant village of Bayfield, known for its trendy shops and restaurants. Designed for both year-round living or the ultimate cottage retreat, this home boasts an open-concept layout with elegant white cabinetry, high-quality appliances, and two cozy fireplaces to keep you comfortable in every season. Primary suite includes a fireplace, massive walk-in closet and beautiful ensuite. An expansive deck out back and a large paved drive offers extra outdoor space. A spacious 11x16 workshop/shed provides ample storage, while the affordable land lease ensures a cost-effective way to enjoy this beautiful setting. The golf clubhouse is nearby for your enjoyment as well! Whether you're looking for a full-time residence or a weekend escape, this exceptional home delivers a golf course life style, close by beach access, and a community lifestyle, all in one incredible package. (id:51300)
Coldwell Banker All Points-Festival City Realty
214 Margaret Street S
Minto, Ontario
If you have been looking for the perfect home to retire from the farm on, but still have the luxury of cows in your backyard; or that perfect space for your family to grow and enjoy the quietness of a dead end street; or possibly you're just starting out and want a sound and solid home that has been carefully maintained over the last 22 years... you can stop looking now! 214 Margaret Street provides the perfect setting for all of the above and more. The main floor is complete with 3 bedrooms, 1 1/2 bathrooms, laundry, an open concept dining room and kitchen with glass sliders out to your brand new back deck (2025) and a living room that is drenched with natural light. Bring your dreams to life in the completely unfinished basement, where you can easily add in a rec room, additional bedrooms or a great space for floor hockey. The attached garage with access in through the laundry room and to the backyard, as well as a massive backyard that butts up with the farmer's pasture field are great added features of this home. No matter your stage of life, this home is sure to check the boxes, and is conveniently located walking distance to downtown, the arena & community centre, sports fields, playgrounds, public pool, medical centre and elementary school. Call Your REALTOR Today To View What Could Be Your New Home at 214 Margaret St S in Harriston. (id:51300)
Royal LePage Heartland Realty
125 Lake Drive
West Grey, Ontario
Welcome to this charming 3-bedroom, 2-bathroom home nestled on over 6 acres of picturesque land, an ideal setting for anyone looking to blend country living with business potential. Whether you're seeking a serene escape or an opportunity to run your own business, this property has it all! BONUS -included, is a 15-kennel dog boarding facility, previously operated as the highly regarded Day Away Pets for 17 successful years, with over 120 loyal clients. The current owners will happily spread the word to their former clients, helping to make the launching of your business a Pawsitive experience! The home itself exudes charm and warmth, with 3 bedrooms and 2 full bathrooms, a sun-filled country kitchen with views overlooking your pastures and a finished lower level providing even more living space. The rustic design and original features of this wartime home have been lovingly maintained, while the updated conveniences offer the best of both worlds. For animal lovers, the property also boasts a barn with 5 box stalls, perfect for your horses, livestock, or other small farm animals. With the training ring on-site, this hobby farm is ideal for anyone interested in pursuing equestrian activities or hobby farming. The property itself is a peaceful retreat with over 6 acres of beautiful land, including a meadow with walking trails. Whether you're enjoying a morning coffee on the wrap around deck, tending to your animals, or simply walking through your own private paradise, the possibilities are endless. The land is perfectly suited for gardens, pastures, or expanding the farm, offering a tranquil lifestyle just minutes from Markdale's local amenities, the new hospital, schools, hiking trails, rivers and lakes. Furnace -2022, Roof-2013, Septic Inspected & Pumped -2024 (id:51300)
Exp Realty
1060 Ontario Street
Stratford, Ontario
Excellent Turn-Key opportunity to own well Established globally recognized brand pizza store. Very busy location , huge net profit. Easy to Operate with conveyor oven & Dough Stretcher. Low rent $4,400 include TMI. The space offering a modern and inviting atmosphere. (id:51300)
Save Max Specialists Realty
25 Player Drive
Erin, Ontario
Brand New and Never Lived In! This Luxurious Cachet Homes Residence Is Located In The Heart Of Erin and Features 4 Spacious Bedrooms and 3.5 Bathrooms. A Grand Double-door Entry Opens To A Bright, Open Concept Layout With 9-foot Ceilings, Large Windows, A Beautifully Stained Oak Staircase With Iron Pickets, and Elegant Engineered Hardwood Flooring. The Gourmet Kitchen Is A Chef's Dream, With Quartz Countertops and Stainless Steel Appliances. Upstairs, Enjoy Second-Floor Laundry and a Stunning Primary Suite With A 5-piece Ensuite and Walk-in Closet. A Second Bedroom includes a Private 4-piece Ensuite-Perfect For Guests Or Extended Family-While Two Additional Bedrooms A Stylish Jack & Jill Bathroom. The Unfinished Basement Offers Endless Potential For Customization. Added Perks Include ***No Side Walkway** And A Long Drive way for Ample Parking. Ideally Located Close To Schools, Parks, (With a future school just steps away), Shopping, and Dining. This is Luxury, Comfort, and Convenience-Don't Miss out! (id:51300)
RE/MAX Crossroads Realty Inc.
330 Piper Street
North Dumfries, Ontario
IMPRESSIVE one-of-a-kind multi-level contemporary home on 0.392 acres in the charming town of Ayr, backing onto the scenic Nith River. Boasting approx. 5077 sq ft, this home features a striking open-concept design. Inside, you’ll find a spacious chef’s kitchen with a quartz breakfast island, gas cooktop, powerful hood fan, 42” cabinets, coffee station, wet bar & large windows with backyard views. A perfect dining space seats 8–10 beside a stunning vapor fireplace. The home offers 9–12 ft ceilings, plus a 2022 great room addition (approx. 600 sq ft) with oversized windows and French doors to the side yard. There’s a main floor guest/in-law suite with a 3-pc ensuite, a gym/office, 2-pc bath, rough-in for 2nd laundry, and garage access. Walk up the open riser wood/glass staircase to 4 more bedrooms. The primary suite impresses with vaulted ceilings, a large walk-in closet, 4-pc ensuite with soaker tub & glass shower, 2 skylights, and terrace access. A second bedroom also connects to the terrace. Down the hall: a laundry room, 4-pc bath with granite, and 2 more good-sized bedrooms—one with a private balcony. On the 3rd level “loft,” create your dream space—currently a bedroom with ensuite & another balcony. Sunlight pours in through 4 skylights and expansive windows. Features: 2-car garage, 6-car driveway, composite deck, treehouse, indoor/outdoor speakers, and total privacy—all backing onto the river. Just 7 mins to Hwy 401, walk to parks and downtown. (id:51300)
RE/MAX Twin City Realty Inc. Brokerage-2












