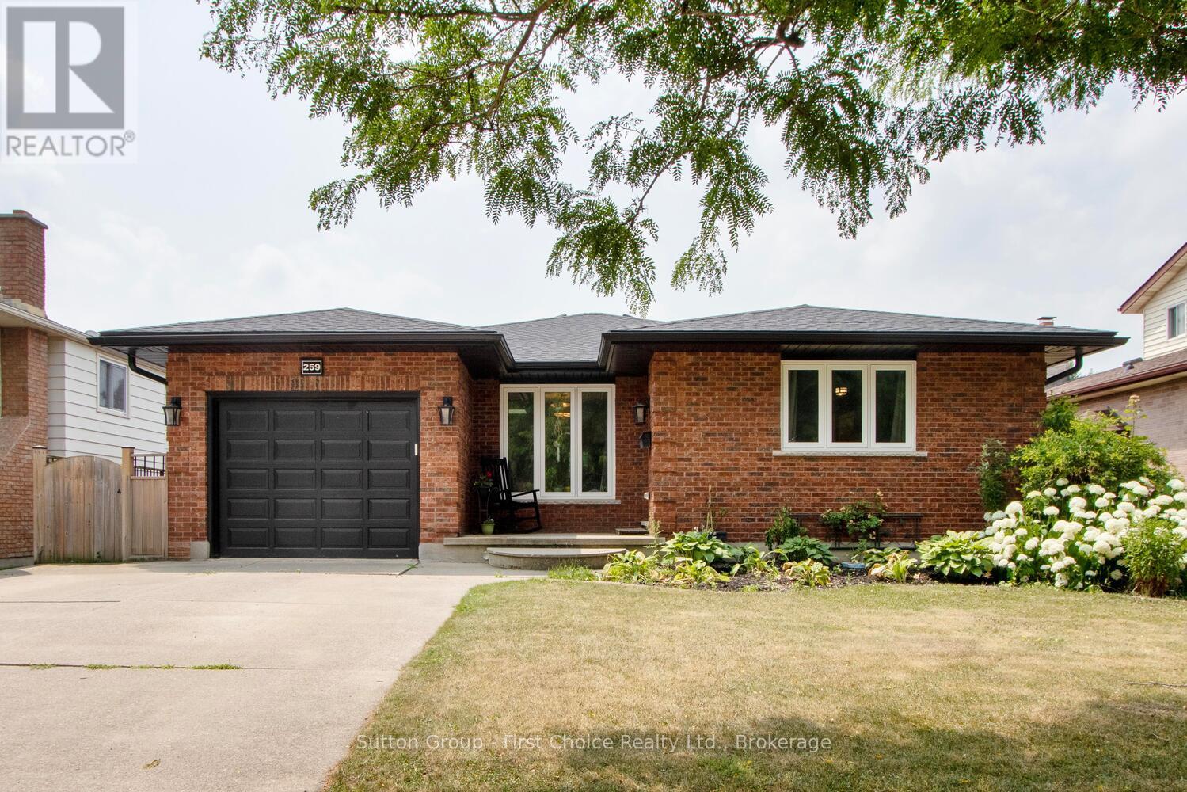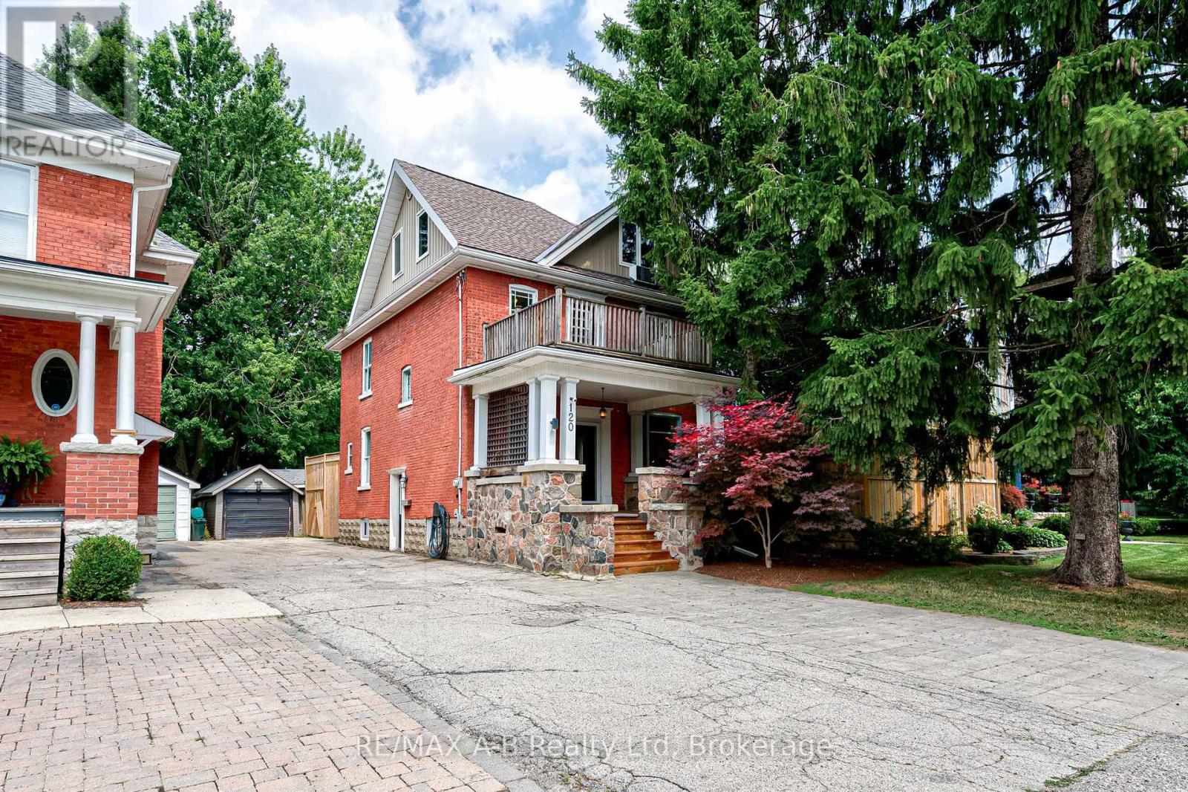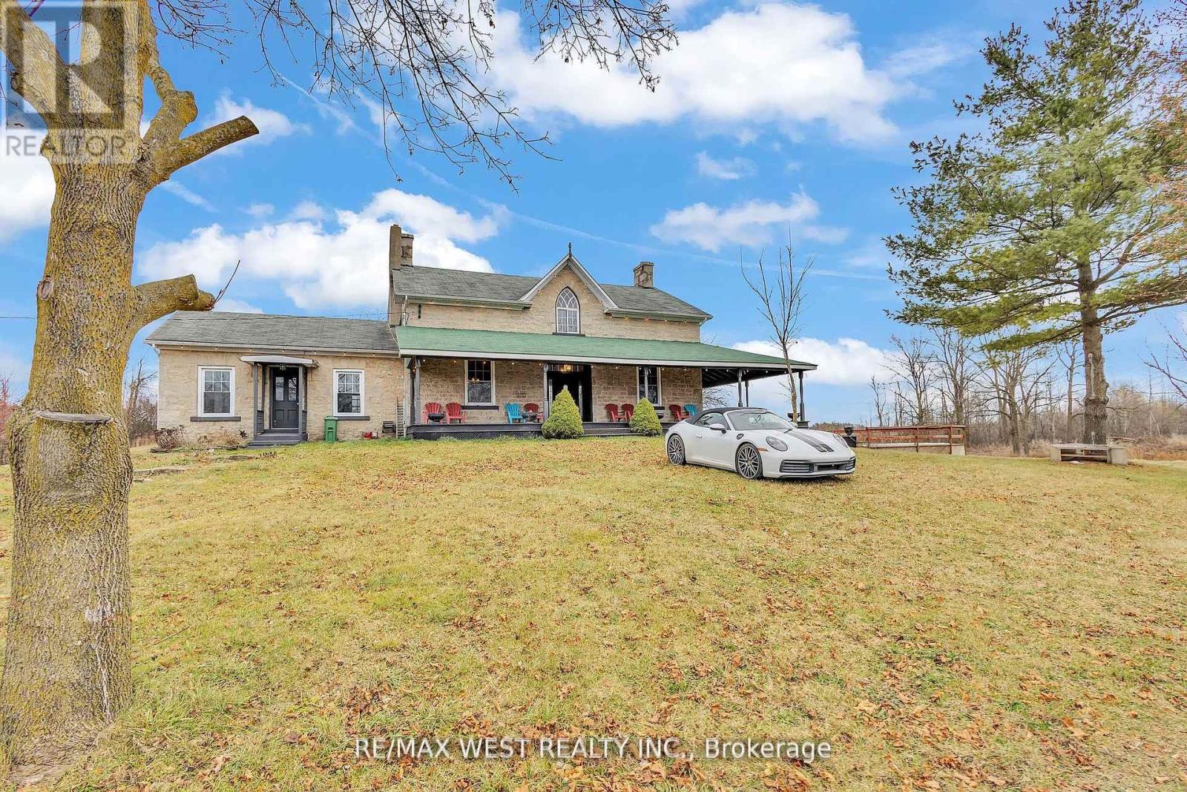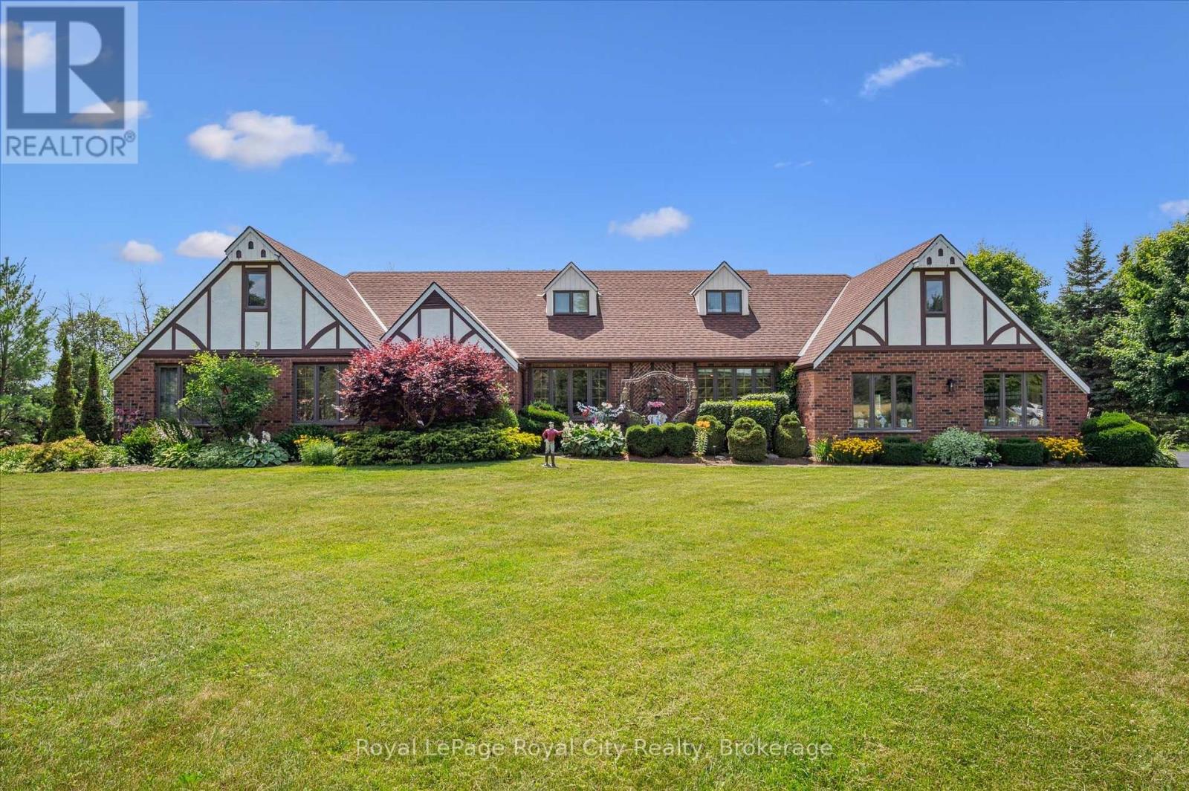Listings
25 Elm Street
Puslinch, Ontario
Cottage like living close to the city! This 2 bed, 1 bath, 864 Sq ft modular home in the well managed community of mini lakes in Puslinch. Bright welcoming open concept kitchen, living and dining room. You are minutes from the water to make dropping a canoe or kayak in the water easy! Three parking spaces, 2 driveways and the outside is fenced. A lovely home, well maintained and worth a look!! Also worth a drive thru the complex to see the bigger lake, pool, community centre and walking trails!! (id:51300)
Coldwell Banker Peter Benninger Realty
259 Greenwood Drive
Stratford, Ontario
Bungalow with Pool in Sought-After Bedford Ward! Welcome to 259 Greenwood Drive a solid, all-brick bungalow in one of Stratford's most desirable family neighbourhoods. This 3-bedroom home offers the perfect mix of comfort, updates, and lifestyle. Step inside to find an updated kitchen, perfect for daily living and entertaining alike. Major updates have already been done for you: the roof, pool liner and steps, furnace, air conditioner, pool heater and pump have all been taken care of, so you can move in and enjoy with peace of mind. Out back, summer living begins with your own inground pool, a spacious deck, and room to unwind or host family and friends. Its your private backyard retreat! Located in the Bedford school ward and close to the Rotary Complex, Stratford Agriplex, and arenas this is a home where families can thrive. Book your showing today and see why 259 Greenwood Drive is a great place to call home. (id:51300)
Sutton Group - First Choice Realty Ltd.
120 John Street N
Stratford, Ontario
Welcome to this freshly updated 2.5-storey home, ideally located within walking distance to Stratford's vibrant downtown core and the serene TJ Dolan walking trails. This beautifully maintained property features fresh paint throughout and freshly sanded and stained hardwood flooring that adds warmth and character to every room. The second level offers four spacious bedrooms, providing ample space for family or guests. Upstairs, the finished loft offers endless possibilities whether as a luxurious primary suite, home office, or secondary living space. Enjoy summer evenings in the private backyard, complete with a generous deck perfect for entertaining or relaxing outdoors. Whether you're looking for a family home or an investment in one of Stratford's most desirable areas, this property offers comfort, character, and convenience. (id:51300)
RE/MAX A-B Realty Ltd
860 Reserve Ave. South Avenue S
Listowel, Ontario
Welcome to 860 Reserve Avenue South—an elegant bungalow built by Euro Homes, offering a rare combination of spacious design, quality craftsmanship, and modern comfort in one of Listowel’s most desirable neighbourhoods. Set on a quiet, family-friendly street with no sidewalks to shovel, this beautifully maintained 3-bedroom, 2-bathroom home offers over 1,600 square feet of main floor living space and all the conveniences of one-level living. From the moment you arrive, the curb appeal is undeniable thanks to the full brick and stone exterior. Ample parking is available with a full double garage and an extra-wide driveway with parking for four. Inside, you’ll find a bright and airy open-concept layout with dramatic coffered ceilings in the living room that add architectural interest and sophistication. The heart of the home is the kitchen and dining area, perfect for everyday meals or hosting family and friends. Step outside through sliding doors to your oversized deck—a peaceful outdoor retreat overlooking a private backyard, ideal for summer BBQs, morning coffee, or unwinding after a long day. The primary bedroom is a true retreat, offering incredible space, a large walk-in closet, and a private ensuite bath—your own serene getaway within the home. Two additional bedrooms provide flexibility for family, guests, or even a home office. A second full bathroom and main-floor laundry room add to the home’s everyday functionality. The unfinished basement offers endless potential—whether you dream of a recroom, additional bedrooms, a home gym, or extra storage space. It’s a massive blank canvas waiting for your personal touch. Located close to schools, parks, trails, and the Steve Kerr Memorial Complex, this home checks all the boxes for those seeking quality, comfort, and convenience in a growing and welcoming community. Whether you’re upsizing, downsizing, or somewhere in between, this is a home where you can truly settle in and stay awhile. (id:51300)
Royal LePage Wolle Realty
1802 Regional Road
Cambridge, Ontario
The residence features 10-ft ceilings on the main floor, 9-ft ceilings on the second floor, a charming sunroom, and original trim work throughout. With 4 bedrooms, 2 bathrooms, a country kitchen, pine plank flooring, soaring ceilings, and a second family room addition, this historic stone home is both elegant and functional. (id:51300)
RE/MAX West Realty Inc.
5 Laurel Lane
Erin, Ontario
Quaint village of Erin, updated mobile home on large pie shaped lot. Backing onto protected lands centrally located- walk to shops, snow mobile trails, steel roof, insulated floor, upgraded plumbing-pvc, large sunroom to deck. Great private backyard new fridge and stove July/2025. Buyer must be approved by Killam PRK (Park management) (id:51300)
Royal LePage Credit Valley Real Estate
5792 8th Line E
Guelph/eramosa, Ontario
Welcome to your very own Shangri-La- a breathtaking, one-of-a-kind, English Tudor-style retreat offering over 3,000sqft of charm and functionality. Tucked away on a tranquil 1.13-acre property surrounded by trees, this 5-bedroom, 4-bathroom home invites you to experience a lifestyle of peace, privacy, and natural beauty. A long driveway leads to the storybook façade, setting the stage for what lies beyond: a spring-fed, trout-stocked pond with fountain, windmill, and meandering creek; a vibrant food forest with over 25 fruit-bearing and medicinal plants; more than 130 flowering plants and perennials, lovingly maintained by a dedicated gardener and sculpted shrubs shaped like hearts, a cat, eagle, and penguins adding a whimsical touch. 2 large gazebos- one convertible to a spring greenhouse- and an expansive rear deck offer serene outdoor escapes. Inside, the heart of the home is the open-concept kitchen and family room, where rich cherry cabinetry, Corian countertops, and a movable island- perfect for both casual meals and entertaining- take center stage. A cozy gas fireplace adds ambiance to the family room, while 4-panel patio doors flood the space with natural light and open to the backyard. A sunken living room flows into the formal dining room with peaceful garden views and continues to 3 spacious main floor bedrooms, including a grand primary suite with a 5pc ensuite, each featuring expansive picture windows that frame the stunning grounds. The private loft includes 2 spacious bedrooms, a full bath, its own furnace/AC, and a sprawling attic space that is ready to be completed as desired. Downstairs, the finished basement is an entertainers dream complete with a theatre room with surround sound, a full wet bar, and plenty of space for shuffleboard, a pool table, and card tables. Wine enthusiasts will love the custom wine cellar designed to hold over 400 bottles. This is more than a home- its a rare and remarkable lifestyle, just 10 minutes North of Guelph. (id:51300)
Royal LePage Royal City Realty
A02 - 940 St. David Street N
Centre Wellington, Ontario
Mere Posting. Brand new open concept 800 square-foot two bedroom/two bedroom main level of three story townhouse. This beautiful unit includes brand new stainless steel fridge appliances, including dishwasher, washer, dryer, and custom blinds throughout. Vinyl flooring throughout and carpet in the bedrooms only. The master bedroom has a deck overlooking green space. This is an end unit and comes with one parking spot. Available immediately. 2275 per month plus utilities. First & Last month deposit required (id:51300)
Enas Awad
11 Antigua Lane
Bluewater, Ontario
The most affordable way to enjoy your summer at the beach. Incredible value in this 3 season get away literally just steps away from a beautiful sandy beach. 2 bedrooms with bunk bed bunkie, this place comes with everything you see (minus some personal articles) so just bring you bathing suit and enjoy the rest of the summer. Taxes and water are $2000/yr and there is a $1500/yr charge for new communal septic system which ends in 8 years. The purpose of this RESIDENT OWNED Corporation is to provide mobile home and park model sites and services, coordinate recreational activities and promote a wholesome family atmosphere for its Members. ** This is a linked property.** (id:51300)
Sutton Group - Select Realty
83 Westminster Crescent
Centre Wellington, Ontario
Nestled away in Fergus best neighbourhood, this 3-bed, 3-bath townhouse offers it all for you -- size, style, layout, upgrades and price! Nicely situated on this lovely crescent, you get the perks of facing the beautifully manicured parkette across the road and visitor parking close-by while enjoying the benefit of your own private backyard space. Freshly painted in neutral colours and all the wonderful finishing touches makes this home turn-key ready! Feel the warm welcome as soon as you open to the front door to a spacious foyer complete with Garage Access, coat closet and stylish 2-pc powder room. The main floor offers high ceilings and bright, airy open-concept kitchen, dining and living rooms with walk-out to a deck and lovely stone patio to enjoy BBQs and summer nights in your private backyard. The gorgeous updated kitchen comes complete with new modern premium stainless steel appliances, quartz counters, breakfast bar and beautiful subway-style glass backsplash. Hardwood floors, upgraded light fixtures and potlights complete the space in the living area. The second floor has all new no-maintenance floors with 3 bedrooms, two full bathrooms and convenient laundry with brand new front load, full-size laundry machines and linen closet. The primary bedroom is a great size enjoying a full 3-pc ensuite with stand-up shower, new vanity and oversize closet with upgraded organizers. The 2nd and 3rd bedrooms are spacious offering double closets for maximum storage. Premium California Shutters are fitted to every window in the house. The basement beautifully completes this pretty picture with comfort & style. Enjoy plush carpeting, potlights, cozy built-in fireplace with TV wall-feature. Plus plenty of storage space and a cold-room for added convenience. The bathroom rough in (located in storage area) is ready for future opportunity. (id:51300)
Royal LePage Citizen Realty
63 Walser Street
Elora, Ontario
Welcome to this beautifully designed 3-bedroom, 3-bathroom bungalow nestled in one of Eloras most sought-after neighbourhoods. This spacious open-concept home offers over 3,000 sq ft of finished living space, perfect for families, entertaining, or those seeking comfort and versatility. Step into a bright and airy main level featuring a generous living room with a cozy gas fireplace, seamlessly flowing into an open-concept kitchen ideal for everyday living and hosting guests. The front room offers flexible space that can serve as a formal dining room, home office, or a secondary sitting area to suit your lifestyle. The main floor also includes a well-appointed primary suite with a private ensuite and ample closet space, along with a second bedroom and full bathroom for guests or family. Downstairs, a large finished basement provides an expansive space for entertaining, movie nights, or creating a second living area, complete with a third bedroom, a full bathroom and a large office space for added convenience. Step outside to your own private, landscaped backyard oasis complete with a covered patio, ideal for summer evenings, family gatherings, or quiet relaxation. This home combines elegance, functionality, and location, just minutes from Eloras shops, trails, and the Grand River. Dont miss your chance to own this exceptional bungalow. (id:51300)
Keller Williams Home Group Realty
171 Edward Street
Arthur, Ontario
Welcome to this delightful 2 bedroom home which is nestled in the heart of Arthur. A quaint small town, offering a perfect blend of comfort and tranquility. Step inside to find a spacious living area ideal for relaxing or entertaining. The cozy kitchen comes equipped with modern appliances (bought in 2016) and ample counter space, making meal preparation a joy. The well appointed bathroom is nestled between two nicely sized bedrooms all on the main floor. The master bedroom also has walk access onto the spacious private deck where you can enjoy your oversized private backyard oasis. The backyard is what truly sets this property apart, including a 14’x16’ shed that is perfect for extra storage or an extra spot to hang out, updated recently with new wooden fence, this backyard has endless possibilities! Located within walking distance to local shops, parks and community amenities this home offers the convenience of small town living with a close knit community feel. Don’t miss out on this opportunity to own a charming piece of real estate. Book a viewing today. This home had a major update in 2016 of new windows and doors, flooring, plumbing, water softener & heater, sump pump, electrical panel (100 amp) basement waterproofed (25 year warranty) Replaced the furnace and A/C in 2018, washer and dryer both new in 2016/18, (id:51300)
Royal LePage Wolle Realty












