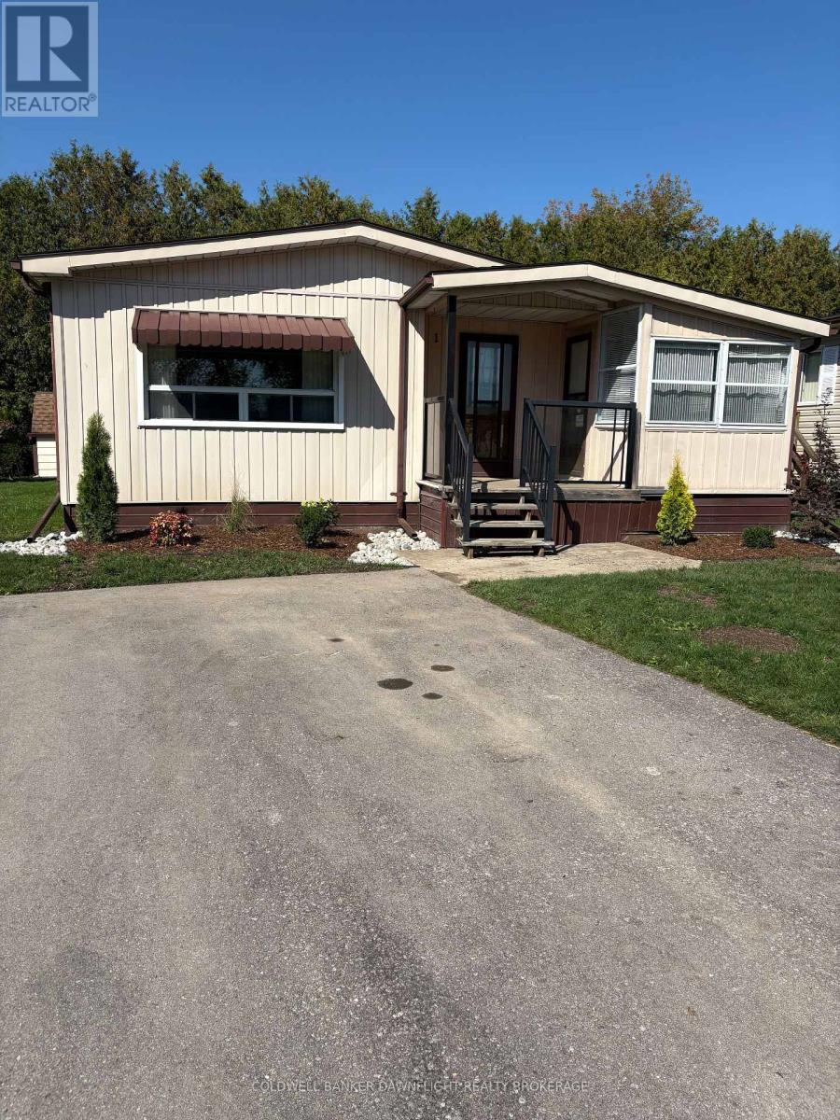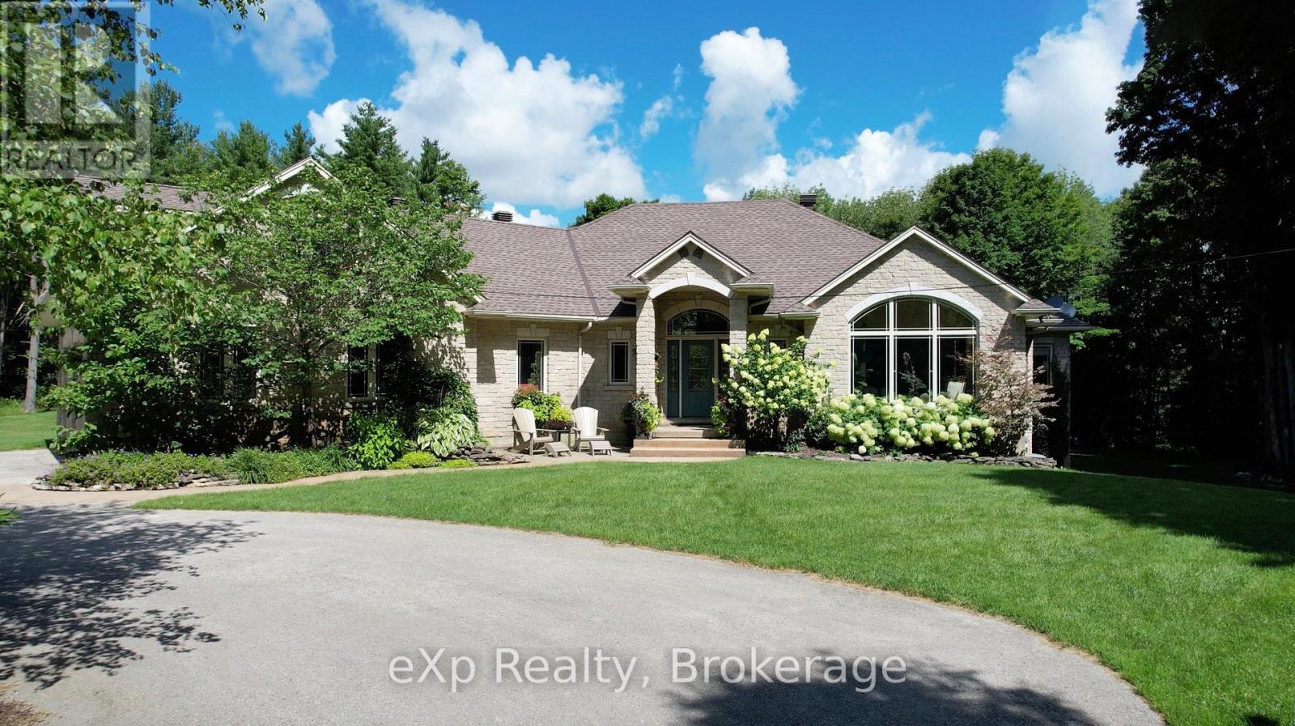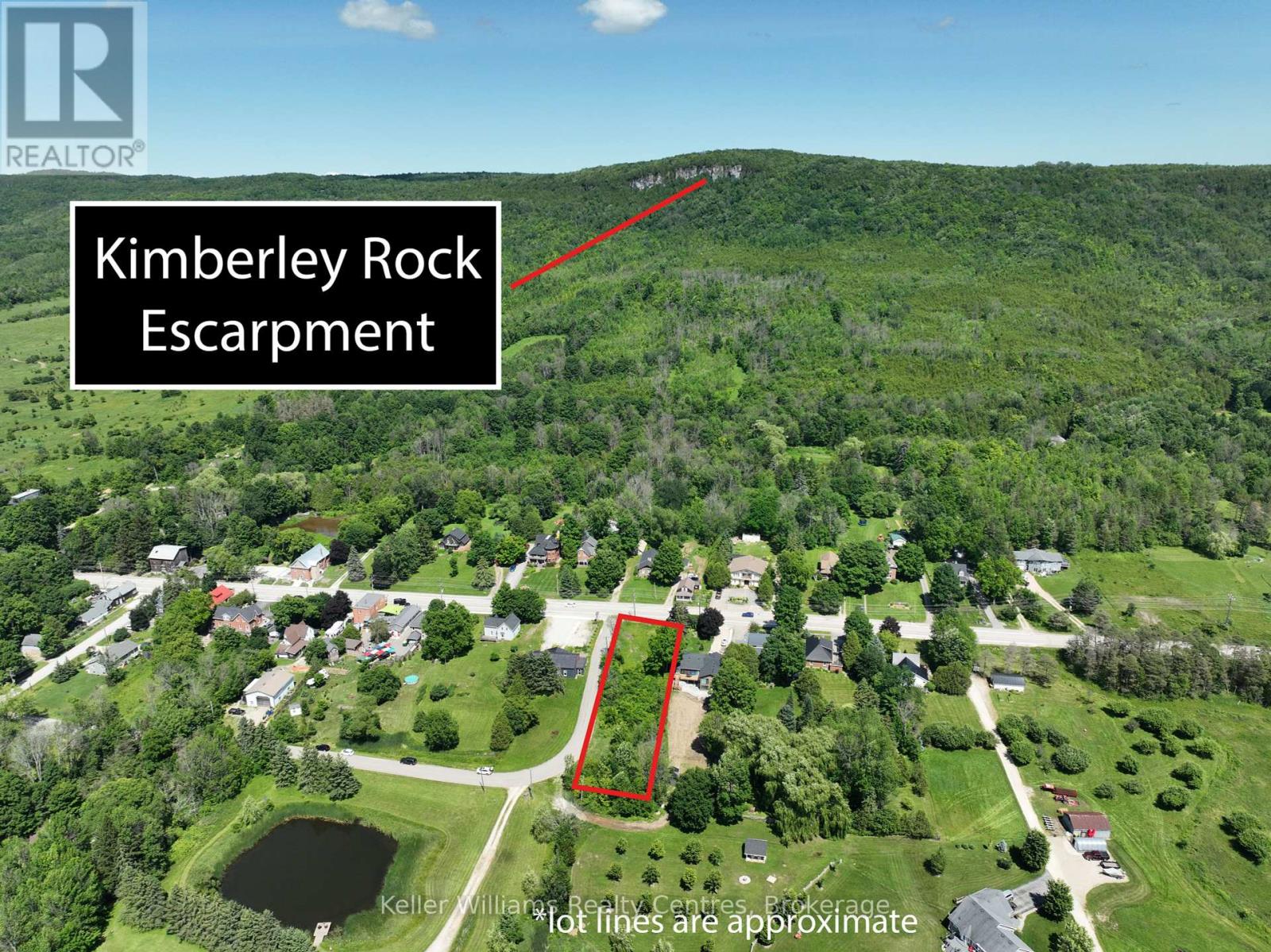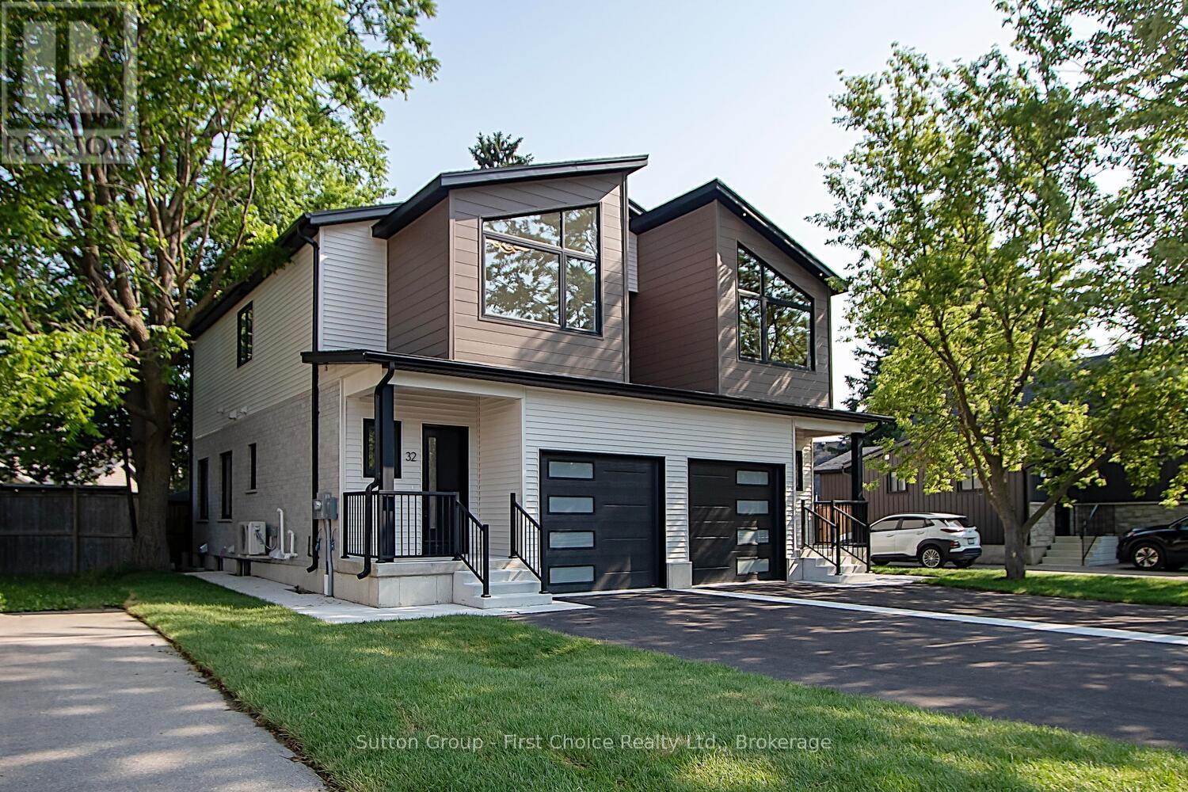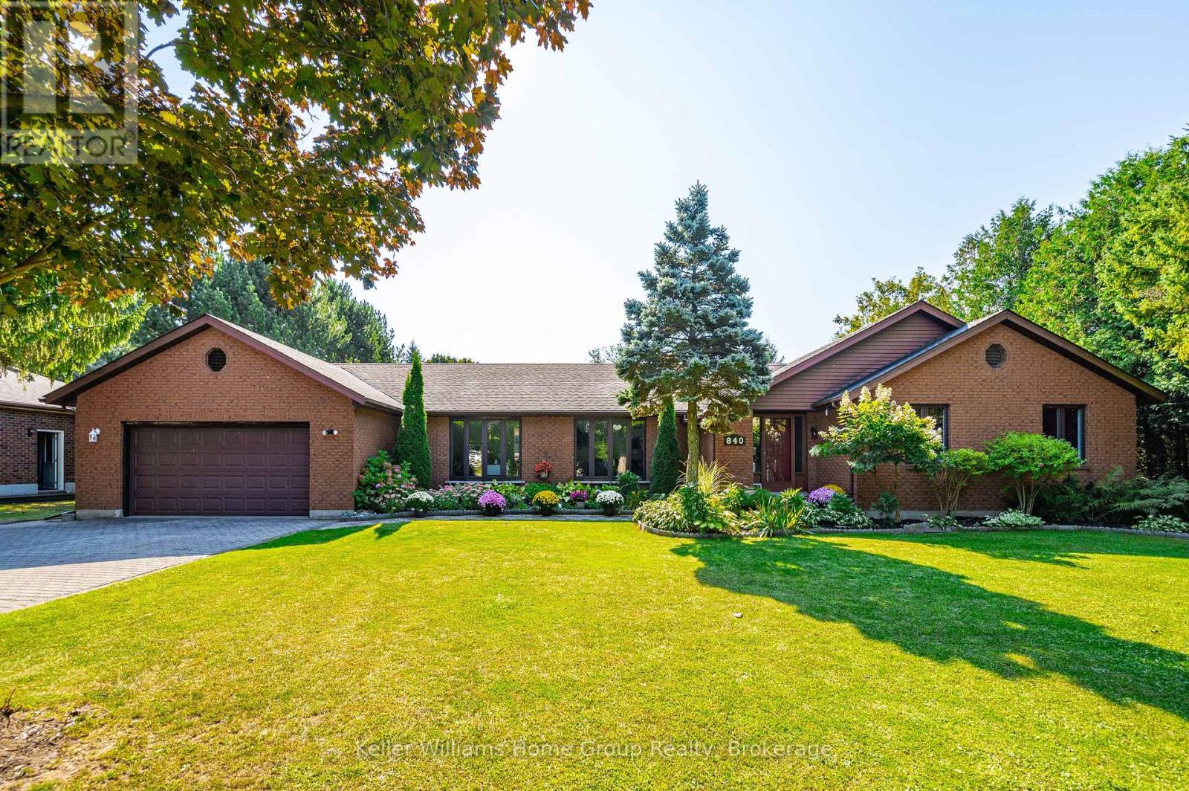Listings
168 Cargiill Road
Brockton, Ontario
Welcome home to 168 Cargill Rd. Located in the quaint community of Cargill, ON. This home offers character and move in ready! The main floor offers a well appointed upgraded kitchen, a formal dining room, a cozy living room and an additional family room. Main floor laundry and 2 piece bathroom. Large yard with panoramic views to farmers fields. Back in to walk up the stunning staircase to 3 good size bedrooms and a very large bathroom. Lots of room for everyone to enjoy! ( upgrades New furnace, eavestroughs/fascia, sump pump. ) (id:51300)
Sutton Group On The Bay Realty Ltd.
12 Redford Drive
South Huron, Ontario
Discover the perfect blend of comfort, convenience, and affordability with this spacious 3-bedroom residence in Riverview Estates, Exeter's premium retirement community. Designed with ease of living in mind, this home offers everything you need for your retirement years. Recent updates include a new gas furnace and central air system (2023) and a new roof covering (2018), ensuring worry-free maintenance for years to come. A large 3-season sunroom adds extra living space and could easily be converted into a year-round retreat. The utility shed provides ample storage for patio furniture and lawn equipment, while the double-paved driveway offers convenient parking. Enjoy privacy with no backyard neighbour's as this home backs onto a serene, treed area. Located within easy walking distance of the community recreation hall, you'll have access to a hub of activities, perfect for entertaining family or hosting guests. Situated in an ideal location, Riverview Estates is just a short drive to Exeters booming north-end retail center for all your shopping needs. You'll also love the proximity to Grand Bend and Lake Huron (20 minutes), London (30 minutes), and the historic festival city of Stratford (30 minutes). Don't miss this opportunity to enjoy a peaceful and vibrant retirement lifestyle in one of Exeter's most sought-after communities. Land lease payment for the current owner is $600 + $82.38 (taxes) a month (id:51300)
Coldwell Banker Dawnflight Realty Brokerage
59 Maple Creek Drive
Brockton, Ontario
Welcome to 59 Maple Creek Drive in the Municipality of Brockton. This custom built home sits on just over 4 acres, offers approximately 5700 square feet of living space and is located only minutes from the town of Walkerton. As you pull into this property along the paved drive you can't help but notice the beautiful curb appeal of this home nestled within its mature lot. Upon entering the home you are greeted with the large great room and feature wall with built in fireplace and large window design. From there, entering the grand kitchen with in-floor heat, cherry cabinetry, granite countertops, oversized island, commercial appliances including a built-in deep fryer, and patio doors leading to the covered deck where you can enjoy privacy and stunning views. The main level also hosts the master suite with fireplace, dual closets and large ensuite with in floor heat, as well a loft suite located above the garage. Head down the oak spiral staircase and you will find a completely updated lower level with a large rec room, updated stone feature bar and lounge area with commercial appliances and large windows that allow lots of natural light. A great space with ample room to host or relax and an added bonus of in-floor heat throughout. Top the lower lever off with your own private theatre which is set up with leather recliner stadium seating. Finish the lower level off with two additional bedrooms, a full and half bathroom plus a walk out to another beautiful sitting area. Outside you can't help but be in awe of the oversized salt water pool with two waterfall features, jacuzzi tub a complete covered outdoor kitchen set up and a four season second hot tub sitting area. For the nature lover, there are private trails that wind throughout the wooded area leading to a cabin and private pond. This is truly a rare find with everything that is offered at this home and property. (id:51300)
Exp Realty
7331 Line 21
West Perth, Ontario
100 Acres Farm for sale with approximately 82.94 acres workable available for crop season 2026. There is 1.5 storey yellow brick home, great for a handyman to restore, centrally located on a paved road in the heart of high Agriculture base. (id:51300)
RE/MAX Reliable Realty Inc
1b - 73 Worsley Street
Stratford, Ontario
Welcome to Hillside Homes by The BMI Group! This stunning semi-detached home boasts 3 spacious bedrooms and 3 modern bathrooms across 1,800 square feet of beautifully designed living space. Enjoy the warmth of hardwood flooring and high ceilings, creating an open, airy feel throughout. The energy efficient design, fireplace, and super luxe finishes including quartz counters and designer selected kitchen cabinetry add comfort and style to your new home.Retreat to a spacious walk-in closet in the primary suite or entertain on your private rear deck, complete with a privacy screen. Located close to downtown restaurants and shopping, and situated in a community with highly rated schools, this brand new floorplan is limited to just 2 exclusive units. Dont miss the chance to make this exceptional home yours - schedule a viewing today! (id:51300)
RE/MAX A-B Realty Ltd
403343 Grey Road 4
West Grey, Ontario
Country property with a 2 bedroom brick bungalow. This home has tons of potential. Versatile layout is easily accessible with main floor laundry. The fenced yard and rear deck offer a great space to enjoy, with a 2 car garage and a carport breeze way for ample storage and ease. The house shingles have been replaced in 2024 with 50 year shingles offering transferable warranty. Conveniently located only minutes from Durham and 15 min to Hanover or Flesherton. Easy commuter acces to Hwy 6 and Hwy 10. (id:51300)
Wilfred Mcintee & Co Limited
Lt 20 Creamery Road
Grey Highlands, Ontario
Welcome to this scenic large buildable lot in the charming village of Kimberley, Ontario a rare opportunity to create your custom home in one of the most picturesque regions of Grey County. Set against the stunning backdrop of the Niagara Escarpment, this property offers breathtaking views and endless possibilities. Located just 35 minutes from Collingwood and only 15 minutes from The Roost Winery, you'll be surrounded by local charm, nature, and year-round adventure. Kimberley is home to vibrant shops, cozy restaurants, and some of Ontarios best hiking trails, including access to the Bruce Trail / Beaver Valley Trailer just minutes away. Imagine sipping coffee on your future deck while watching the sun rise over the ski hills. With nature at your doorstep and all-season activities nearby, this lot is the perfect canvas for your weekend retreat or full-time home. As an added bonus, the seller is a custom builder and is available upon request to help you design and build your dream home, tailored to your vision and lifestyle. (id:51300)
Keller Williams Realty Centres
32 Cobourg Lane
Stratford, Ontario
Welcome to 32 Cobourg Lane this brand new and thoughtfully designed, custom-built semi offers 3 bedrooms, 3 bathrooms, and upgraded features throughout. The open-concept layout boasts a stylish kitchen, modern finishes, and bright, airy living spaces. A separate entrance provides excellent potential for guest accommodations, in-law capability with heated exterior stairs and in-floor radiant heat in the basement for added comfort. Enjoy a fully fenced backyard, perfect for relaxing or entertaining. Ideally located just minutes from downtown Stratfords shops, dining, parks, schools and theatre district- a perfect blend of modern living and custom quality! (id:51300)
Sutton Group - First Choice Realty Ltd.
840 St George Street E
Centre Wellington, Ontario
This exceptional 2,797 sq. ft. all-brick bungalow is nestled on a desirable half-acre lot in Fergus, combining space, functionality, and style. Boasting 5 spacious bedrooms and 4 bathrooms, this home is perfect for family living or hosting guests. The entertainers dream kitchen on the main floor offers ample counter space, modern appliances, and a seamless flow into the formal dining room. Downstairs, the fully finished lower level features a cozy family room with a gas fireplace, a second kitchen, and a massive 25'x39' rec room, providing endless possibilities for entertainment. With direct walk-out access to the patio, this lower level is ideal for hosting indoor-outdoor events. Enjoy summer evenings on the expansive deck that stretches across the back of the house, offering stunning views of the large, landscaped yard and the green space that borderstwo sides of the property . A double car garage with direct access into the home add convenience to this remarkable property. Perfect for those seeking a spacious and versatile home in one of Fergus's most sought-after neighborhoods! (id:51300)
Keller Williams Home Group Realty
14 Andover Drive
Woolwich, Ontario
Welcome to 14 Andover Dr, located in the prestigious neighborhood of Breslau! This beautifully renovated all-brick home offers the main and upper floors for lease, providing a spacious and stylish living experience with entry through the main front door.Enjoy dedicated parking for up to 2 vehicles. The main level is freshly painted, featuring brand new waterproof luxury laminate flooring and abundant pot lights throughout.The layout is perfect for family living and entertaining, with separate living and family rooms. The living room boasts a striking new brick accent wall with an elegant fireplace for cozy evenings. Natural light fills the home through large windows, creating a bright and inviting atmosphere.The modern kitchen is equipped with white cabinetry, stainless steel appliances, quartz countertops with matching backsplash, and a large center islandideal for meal prep and casual dining. The adjacent dining room is perfect for family meals or gatherings. A newly renovated 2-piece bathroom completes the main level.Upstairs, you'll find 4 spacious bedrooms and 2 full bathrooms. The primary bedroom includes a walk-in closet and a luxurious 5-piece ensuite with a stylish standing shower panel and a separate tub. The remaining 3 bedrooms are generously sized and share a newly updated 3-piece bathroom. There's also a versatile den, perfect for a home office.Note: The basement is not included in the lease.Enjoy access to the huge fully fenced backyardgreat for summer activities or entertaining friends and family. Located minutes from schools, parks, community centers, and major highways, this home offers convenient access to all essential amenities.Dont miss your chance to lease this beautifully updated main and upper floor home in one of Breslaus most desirable neighborhoods! Contact today to schedule a viewing. (id:51300)
Keller Williams Referred Urban Realty
1031 Queens Bush Road
Wellesley, Ontario
Beautifully updated and maintained 2 bedroom bungalow in the quaint town of Wellesley, just minutes from Wellesley Public School and up the road from the newly updated Rec Centre. This home features an open concept main floor complete with hickory kitchen cabinets, a centre island with granite counter tops and hardwood floors. From the dinette you step outside the patio doors onto a beautiful composite deck to enjoy the view of the large, open back yard. Main floor bath is 4 pc with electronic faucet controls, quartz counters and air tub. The large primary bedroom features a walk in closet. Basement offers a large rec room complete with wet bar and separate entrance from the garage and 3 pc bath. Large laundry room located in basement. Home also comes with a metal roof, double car attached garage with wall mounted heater and a fenced in privacy area in the back yard complete with retractable awning. (id:51300)
New Era Real Estate
3 David Street E
Bluewater, Ontario
Welcome to the upper east side! Built with love that is meant to last. This cozy treasure is hidden on a surprisingly large and beautifully landscaped lot. Your breath will catch once you walk through the gates and are surrounded by this quiet oasis. The cottage boasts an open concept kitchen/dining area along with a 3 pc bath and laundry/storage as well as a lovely living room with a propane fireplace - natural light from all sides gives this main floor a warm glow and feels like a hug. 2 upper bedrooms have beds meant to snuggle in and the wood ceilings at a tranquility of country charm. there is a great sitting reading area tucked up on the landing between floors with a large window that gives extra light for reading. The bunkie is a bonus and an unexpected space for kids and/or company . A large wooden deck adjoins the 2 building and gives an added living space for the warmer months with the hot tub extends to year round use. There are so many entertaining zones for large or small groups to enjoy at the same time. There is a work shop tucked into the back, an outdoor shower and another large shed to store your toys. Come and view this little piece of paradise before someone else makes your dream their reality!! (id:51300)
K.j. Talbot Realty Incorporated


