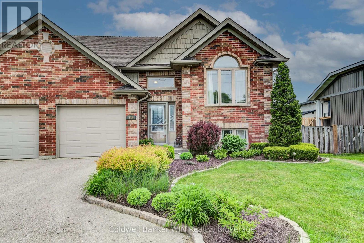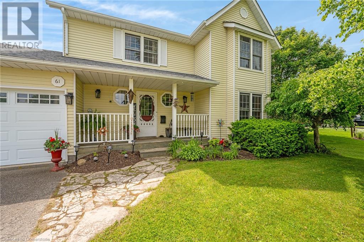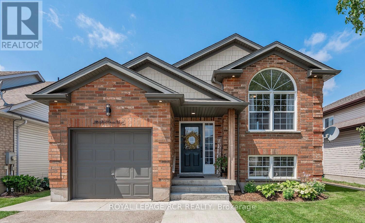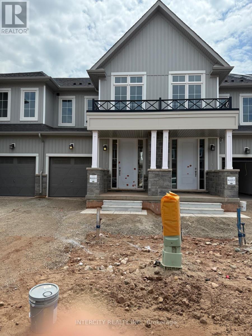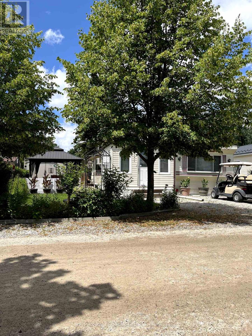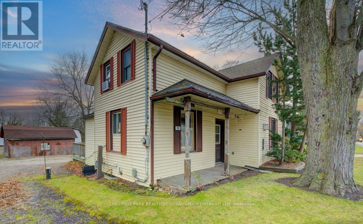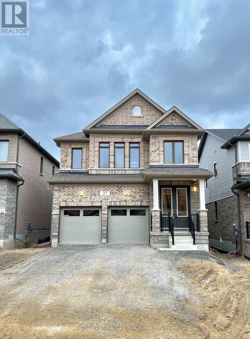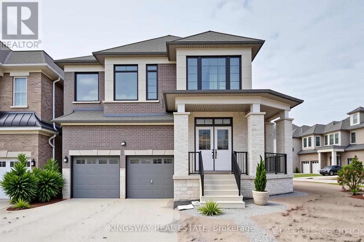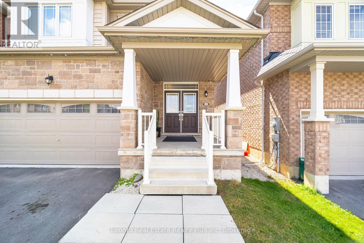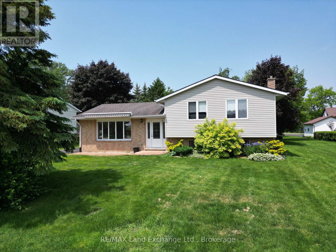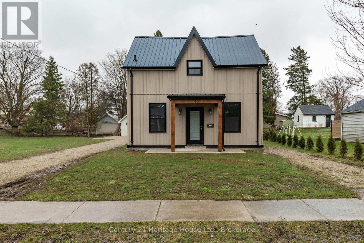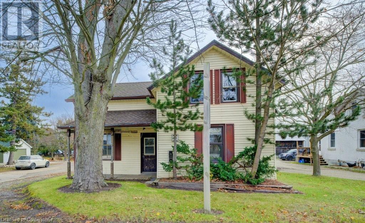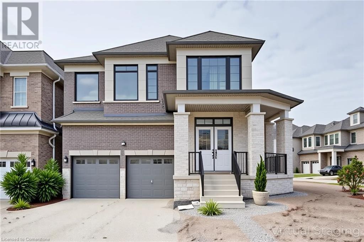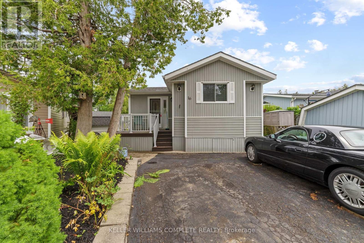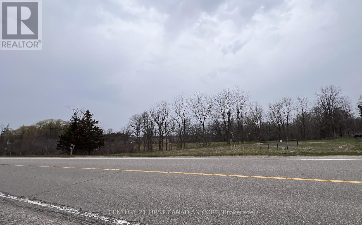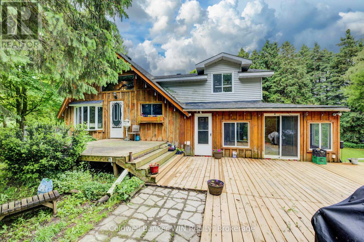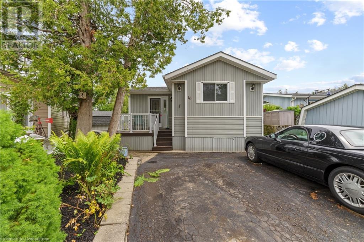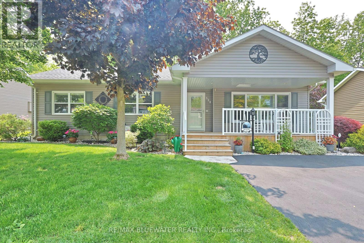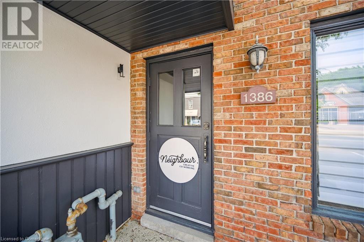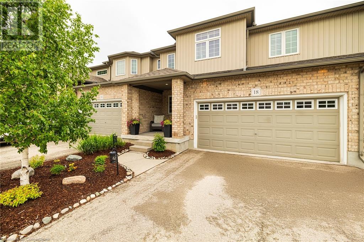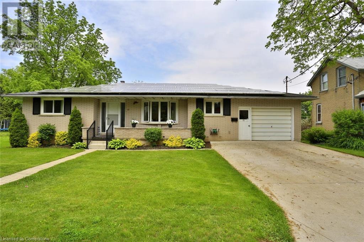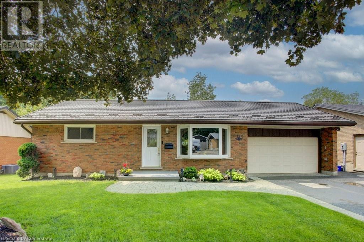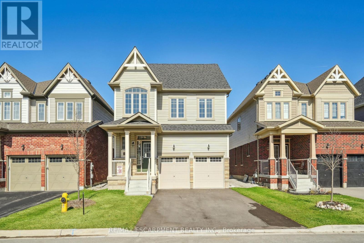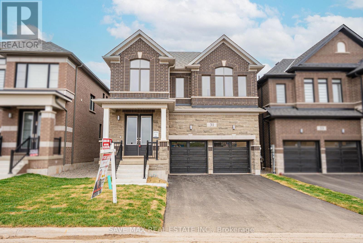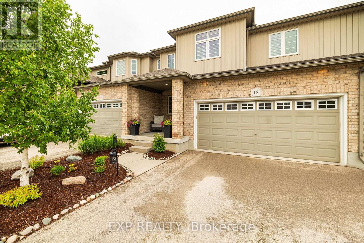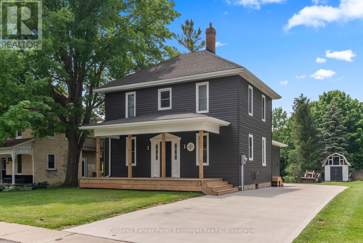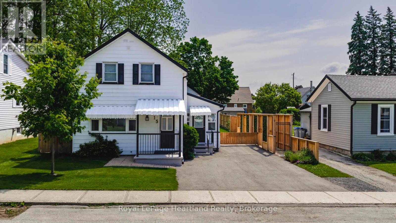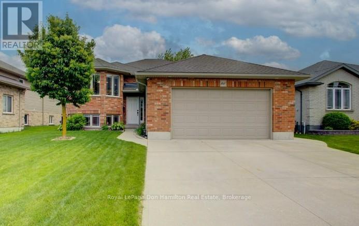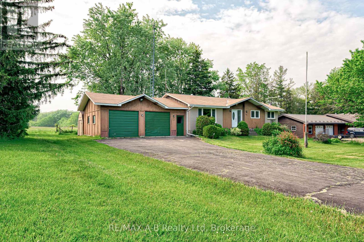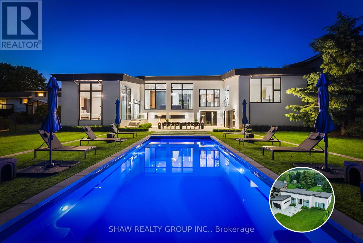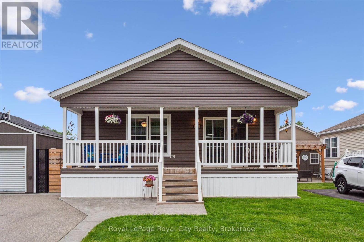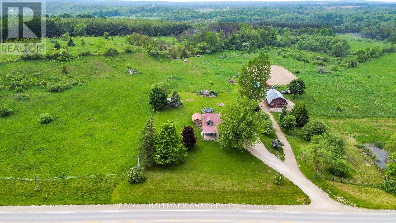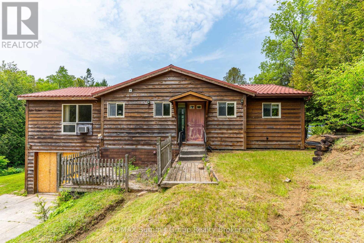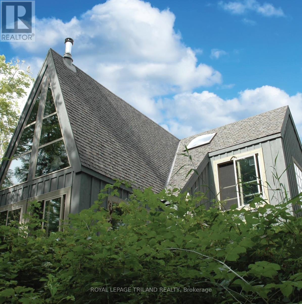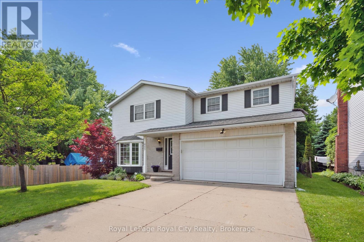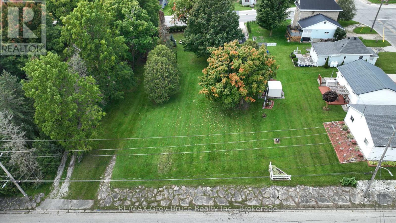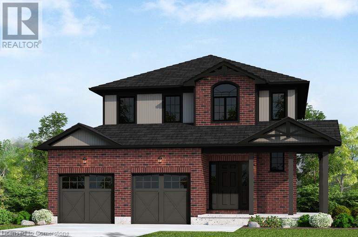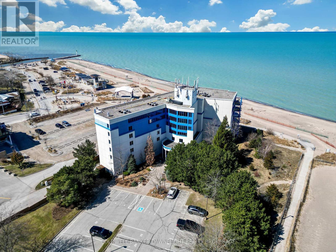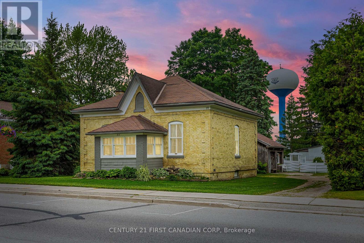Listings
116 Church Street N
Wellington North, Ontario
This impeccably maintained 2 + 1 bedroom beauty enjoys a great location close to downtown shopping, schools, park, sports fields, playground & splash pad. Enter through the large welcoming foyer with a cathedral ceiling into the main level with a carpet free, open concept layout and vaulted ceilings. The laundry is conveniently located on this level as well. The center island adds extra counter space for food preparation or as a serving area. Walkout from the dining area on the deck overlooking the fenced rear yard, newly poured concrete patio and newly seeded lawn. The lower level is a great overflow area with the 3rd bedroom, recreation room and 3 pc washroom for guests or family alike. (id:51300)
Coldwell Banker Win Realty
61 Adelaide Street
Linwood, Ontario
Welcome to the quaint village of Linwood, offering all the amenities you need with neighbourhood charm. The beautiful 61 Adelaide St features a spacious 2-storey home situated on a well-landscaped 0.5 acres. You are welcomed into the home into the foyer, which leads you to the spacious and cozy family room with a gas fireplace and a nice window bench. From there, you flow nicely into your bright and open kitchen, which has a very spacious pantry for all the space you need! Upstairs, you will find 3 large bedrooms and a 5-piece bathroom with a jacuzzi tub. Downstairs offers ample space for a growing family with a nice bedroom, a 3-piece bathroom, and a large recroom. A very nice bonus is the walkout from the recroom to your backyard oasis. There is ample room to do as you wish, but it also features a luxury saltwater hot tub to enjoy, as well as front and back covered porches to take in the views. This home has been well-maintained and updated over the years, featuring a new roof (2023), furnace and AC (2022), water softener (2024), skylight (2023), garage door (2022), and a hot tub installed in 2022. It is a rare find that won’t last long so book your showing today! (id:51300)
RE/MAX Twin City Realty Inc.
B - 276 Millburn Boulevard
Centre Wellington, Ontario
Charming LEGAL Walk-Out Basement Apartment for Lease - All-Inclusive! Welcome to 276 Millburn Blvd in Fergus - a beautifully renovated legal walk-out basement apartment that's perfect for a single professional or a couple looking for a bright, comfortable, and maintenance-free place to call home. This spacious unit is fully inclusive of heat, hydro, water, high-speed internet, as well as lawn maintenance and snow removal, making for easy, stress-free living. As you enter, you'll be welcomed by a generous and sun-filled living room featuring large windows that let in plenty of natural light. A stunning stone wall with a gas fireplace serves as the cozy focal point of the space, complemented by pot lights and upgraded flooring throughout. The newly renovated kitchen offers ample cabinetry, stainless steel appliances, a built-in dishwasher, and opens to a charming dining area with a window overlooking the lush backyard gardens. The bedroom is spacious and serene, with soft carpeting, two large windows, and a double-door closet. You'll also find a large den with a gas fireplace and a closet - perfect for a home office or additional living space. The three-piece bathroom has been recently updated with a new vanity and flooring, and the laundry room features a newer washer and dryer, shared with the quiet and respectful upstairs tenants. Outside, enjoy a fully fenced backyard that backs onto a peaceful park, ideal for relaxing or unwinding. The apartment has its own private entrance and includes parking for one vehicle. Located in a family-friendly neighbourhood, this home is walking distance to grocery stores, parks, schools, restaurants, and more! This beautiful space checks all the boxes for comfort, convenience, and style - ready for you to move in and make it home! (id:51300)
Royal LePage Rcr Realty
151 Sanders Road
Erin, Ontario
Step into modern living surrounded by nature and community. This beautiful Freehold 3 Bedrooms & 3 Bathrooms Townhouse with Modern Finishes Quartz Countertops and upgraded kitchen with huge island with breakfast bar. Main Floor offers dining area with very spacious family room and convenient 2nd floor Laundry and very spacious master bedroom with upgraded en-suite with huge shower, and generous size two bedrooms and upgraded 2nd bathroom with two separate sinks. This exclusive development offers the perfect balance of comfort, convenience, and outdoor adventure. Nestled beside the Elora Cataract Trailway and 500+ picturesque routes, its ideal for nature enthusiasts and trail lovers. Located just steps from Erin's charming downtown, you'll enjoy local favorites like Tin Roof Cafe, Deborah's Chocolates, and The Busholme's patio. Positioned at the headwaters of the Credit and Grand Rivers, this property combines serene landscapes with urban amenities. Plus, the upcoming Highway 413 promises enhanced accessibility for the area. Don't miss the chance to experience this unique lifestyle! (id:51300)
Intercity Realty Inc.
2073 Friendly Boulevard
Centre Wellington, Ontario
Excellent opportunity to be in the seasonal area of Maple Leaf Acres in a fully furnished 940 sq ft home. This two bedroom, one bath, large Northlander model with addition, is open concept and provides lots of space for the family. Generous living room, eat in kitchen, large foyer, four piece bath, and 2 walk outs to a gorgeous landscaped, partially fenced yard with a massive entertaining gazebo, inviting firepit and 10x11 storage shed. You will love this outside space, very private, beautifully cared for and manicured. Maple Leaf Acres community was voted one of Canada's best family campgrounds. Located in Phase 2, you have full access May 1 to Oct 31 plus year round weekends. The community offers Lake access with a boat launch and beach, two pools (indoor and outdoor), hot tubs, playground, community centre, laundry, and so many excellent family activities. Quick closing available, for this turnkey holiday home. (id:51300)
RE/MAX Real Estate Centre Inc
99 Woolwich Street S
Woolwich, Ontario
This is a excellent opportunity to live on the outskirts of town just minutes from the city! Set on an expansive 331 ft. deep lot, this home offers plenty of outdoor space. Located next to Mader's Lane, it combines the charm of rural living with convenient access to urban amenities. The home features a gas heat stove for efficient heating and a roof that was updated in 2017. Additional updates include a new hot water tank (2020), an Iron Water Remover System, a Water Softener, and a new pressure tank installed in 2024. The convenience of main floor laundry adds to the appeal of this home. Perfect for a handyman or hobbyist, this property offers endless potential to customize and make it your own. Dont miss this chance to enjoy peaceful quiet living while staying close to the city! (id:51300)
Chestnut Park Realty(Southwestern Ontario) Ltd
37 Robert Wyllie Street
Waterloo, Ontario
Brand New Detached Home In The Family- Oriented Village of Ayr! This Home Features A Beautiful Brick And Stone Exterior. Just A Short Distance Away From Kitchener/Waterloo And Cambridge. This Home Features 4 Spacious Bedroom's And 3.5 Full Bathroom, Including Two Master Suite With Walk-in-Closets And Ensuite. Convenient Second-Floor Laundry And An Eat-in Kitchen With Quartz Countertops And Stainless Steel Appliances. high Ceilings With Upgraded Doors. Ample Natural Light Throughout! Separate Living /Dining Areas. Many Upgrades Throughout, Including Oak Hardwood. Floors and Porcelain Tiles. Unfinished Basement, Perfect For Storage. 37 Robert Wyllie Street Is Situated In A Highly Convenient Location, With A Wide Range Of Amenities Nearby. You'll Find Shopping. Restaurants, Schools, Parks And The Added Advantage Of Easy Access to Hwy 401! (id:51300)
Century 21 Royaltors Realty Inc.
53 Henshaw Drive
Erin, Ontario
Absolutely Stunning Brand New ,Never Lived in Large 4 Bedrooms & 4 Washroom Home on a Premium Corner lot With Tremendous Amount Of Natural Light. Nestled in the Serene and Rapidly Growing town of Erin. Located in a brand-new subdivision of modern homes, this property offers incredible potential. Lakeview 's Popular " Katherine" Corner model The Top Elevation C With Stone, Stucco & Brick Outside. Huge Wrap Around Front Patio. Double Door Entry Brings You To The Open Foyer. With a Great Flowing Layout & Tons of Natural Light With The Extra Windows on the Corner Side. Main Floor With 9' High Ceilings. Loaded With Upgrades Featuring Hard Wood Flooring, & Upgraded tiles. Door From The Garage to a Large Sunken Mud Room. Large Dining Room, A Dream Modern Eat In Kitchen With a Lot Of Cabinets & Counter Space Featuring a Huge Center Island. Sliders From The Dinette To the Backyard. Large Great Room With A Gas Fireplace. Hardwood Staircase With Wrought Iron Spindles. Hard Wood on The 2nd Floor Highway. 4 Good Sized Bedroom. 3 Full Washrooms. 2 Bedrooms With Jack & Jill Washroom with double Sinks. 4th Bedroom With a Walk in Closet. Convenient 2nd Floor Laundry. Huge Master With 9' High Tray Ceilings & a 6 Pce Ensuite Featuring a Glass Enclosed Shower, Stand Alone Tub & Double Sinks. Huge Basement Is Ready For Your Finishes. Under Full Builders Warranty. Parking For 4 Cars on The Driveway. (id:51300)
Kingsway Real Estate
59 Stamford Street
Woolwich, Ontario
Charming Family Home with Modern Updates FOR RENT: Discover this fantastic updated home, now featuring brand new fencing and an inviting atmosphere perfect for families! The open-concept main floor welcomes you with soaring 9-foot ceilings, a sun-drenched great room with hardwood floors, and an updated kitchen boasting quartz countertops and tile flooring. It seamlessly connects to the dining area and leads to your private backyard. Upstairs, you'll find 4 bright bedrooms, including a spacious master with a walk-in closet and ensuite. Enjoy a charming neighborhood, close to schools, a community center, and just 20 minutes from Waterloo University, Guelph, Cambridge, Kitchener, and the GO Station. Don't miss out book your viewing today! (id:51300)
Toronto Real Estate Realty Plus Inc
5 William Street
Huron-Kinloss, Ontario
Nestled on a prominent and mature street in the village of Ripley, this 3-level side split offers the perfect blend of comfort and functionality. Featuring 4 spacious bedrooms and 2 full bathrooms, this home is ideal for a growing family.Enjoy year-round climate comfort with a forced air gas furnace, central air conditioning, and a cozy gas fireplace. For added peace of mind, a fully automatic generator ensures uninterrupted power during any weather.The property also includes a double car detached garage, providing ample storage and parking. Located in a family-friendly neighbourhood close to schools, parks and amenities, this home combines small-town charm with practical living. (id:51300)
RE/MAX Land Exchange Ltd.
22971 Highbury Avenue N
Middlesex Centre, Ontario
A beautifully maintained 4-bedroom home that perfectly blends country charm with modern sophistication. This inviting property offers spacious living, endless views, and thoughtfully updated interiors. The expansive backyard offers privacy, perfect for gardening, entertaining on the spacious deck, or simply taking in the scenic countryside. Step inside to a spacious, light-filled interior featuring an open-concept layout with a neutral color palette, and tasteful finishes throughout. The fully renovated kitchen is both stylish and functional, equipped with quartz countertops, stainless steel appliances, and custom cabinetry ideal for everyday living or entertaining. Take in your endless views through the new patio doors (2024) that offer lots of natural light into the dining. The inviting living area features a grand space with large windows that frame serene views of the surrounding countryside. All 3 bedrooms on the main floor are generously sized, including a spacious primary with an updated and sleek ensuite and walk in closet. Enjoy main floor laundry with new appliances in your mudroom off the attached garage with a newer garage door, and equip with a door to access your deck. Downstairs you will find a fully finished basement with an additional bathroom and bedroom. The basement includes updated waterproofing with weeping tile (2023) with transferable lifetime warranty, and new back up sump pump (2024). Discover the many upgrades including a metal roof for low maintenance and longevity, drainage system (2023), well pump (2024), water softener (2025) water filtration system (2022), new a/c and furnace (2024) and front yard drainage system (2022). This property is nestled in the peaceful community of Bryanston, where you can have the country feel, while only being 8 minutes from London. Don't miss this opportunity to own a stunning and secluded property, and experience this serene lifestyle. (id:51300)
Century 21 First Canadian Corp
45 Brownlee Street S
South Bruce, Ontario
Excellent first home to raise your family. Remarkable value. Completely renovated with new plumbing, hydro, windows, roof, insulation. Attached 2 car garage/shop. Under 30 minutes to Bruce Power. Easy to show (id:51300)
Century 21 Heritage House Ltd.
99 Woolwich Street S
Breslau, Ontario
This is a excellent opportunity to live on the outskirts of town just minutes from the city! Set on an expansive 331 ft. deep lot, this home offers plenty of outdoor space. Located next to Mader's Lane, it combines the charm of rural living with convenient access to urban amenities. The home features a gas heat stove for efficient heating and a roof that was updated in 2017. Additional updates include a new hot water tank (2020), an Iron Water Remover System, a Water Softener, and a new pressure tank installed in 2024. The convenience of main floor laundry adds to the appeal of this home. Perfect for a handyman or hobbyist, this property offers endless potential to customize and make it your own. Don’t miss this chance to enjoy peaceful quiet living while staying close to the city! (id:51300)
Chestnut Park Realty Southwestern Ontario Limited
Chestnut Park Realty Southwestern Ontario Ltd.
53 Henshaw Drive
Erin, Ontario
Absolutely Stunning Brand New ,Never Lived in Large 4 Bedrooms & 4 Washroom Home on a Premium Corner lot With Tremendous Amount Of Natural Light. Nestled in the Serene and Rapidly Growing town of Erin. Located in a brand-new subdivision of modern homes, this property offers incredible potential. Lakeview 's Popular Katherine Corner model The Top Elevation C With Stone, Stucco & Brick Outside. Huge Wrap Around Front Patio. Double Door Entry Brings You To The Open Foyer. With a Great Flowing Layout & Tons of Natural Light With The Extra Windows on the Corner Side. Main Floor With 9' High Ceilings. Loaded With Upgrades Featuring Hard Wood Flooring, & Upgraded tiles. Door From The Garage to a Large Sunken Mud Room. Large Dining Room, A Dream Modern Eat In Kitchen With a Lot Of Cabinets & Counter Space Featuring a Huge Center Island. Sliders From The Dinette To the Backyard. Large Great Room With A Gas Fireplace. Hardwood Staircase With Wrought Iron Spindles. Hard Wood on The 2nd Floor Highway. 4 Good Sized Bedroom. 3 Full Washrooms. 2 Bedrooms With Jack & Jill Washroom with double Sinks. 4th Bedroom With a Walk in Closet. Convenient 2nd Floor Laundry. Huge Master With 9' High Tray Ceilings & a 6 Pce Ensuite Featuring a Glass Enclosed Shower, Stand Alone Tub & Double Sinks. Huge Basement Is Ready For Your Finishes. Under Full Builders Warranty. Parking For 4 Cars on The Driveway. PICTURES 1-12 ARE VIRTUALLY STAGED FOR ILLUSTRATION PURPOSE. (id:51300)
Kingsway Real Estate Brokerage
16 Pine Road
Puslinch, Ontario
Welcome to an exceptional opportunity to embrace the relaxed charm of waterfront living at a truly accessible price point. Whether you're a paddler, angler, or nature enthusiast, this property invites you to immerse yourself in the tranquil beauty of life by the water. Begin your mornings with a coffee and end your days with a glass of wine on your private deck, all while taking in the serene waterfront views. As a resident of Millcreek Country Club, you'll also enjoy access to a vibrant community with a host of organized events at the Community Centre and Outdoor Pavilion. Inside, the home features an open-concept design that's both spacious and bright, thanks to large windows that frame the picturesque setting. The kitchen offers thoughtful details including elegant cabinetry, a stylish backsplash, and a skylight that adds natural warmth. The dining and living areas provide an ideal setting for entertaining or relaxing throughout the seasons. With convenient amenities including a combined laundry and four-piece bathroom, ample parking, and a stone walkway, this home is perfectly situated just minutes from Guelph, offering the best of peaceful retreat and urban convenience. (id:51300)
Keller Williams Complete Realty
158 Wiles Lane
Grey Highlands, Ontario
Welcome to your very own lakefront paradise! Introducing 158 Wiles lane in Flesherton, a stunning Scott Hayes custom log home located right on Lake Eugenia, offering over 80 feet of direct waterfront access. This exquisite home combines luxury, quality and breathtaking views from every level. Step inside this impressive property to experience panoramic views of Lake Eugenia, whether you're in the main living area or on the expansive cedar deck with glass railing. The home features a custom gourmet kitchen equipped with a Viking gas range, granite countertops and beautiful hemlock floors throughout. Every detail of this home exudes craftsmanship and sophistication. Notable upgrades include a gas fireplace, a solid hemlock staircase, radiant in-floor heating and a ductless heat pump system for efficient heating and cooling. The composite roofing shingles are built to last a lifetime. Additional features include a fixed and floating dock, retractable awning, new tinted windows for enhances privacy, a UV water system with a softener and RO drinking system, plus a garden shed and charming bunkie with electricity. Enjoy unmatched privacy and spectacular sunset views every evening as you relax with a drink or dinner overlooking the lake. This property is ideal as a year-round residence or a serene weekend retreat. Located just a short drive from beaver Valley Ski Club and only 30 minutes to Blue Mountain and Collingwood, it offers both tranquility and convenient access to recreational activities. This turnkey luxury waterfront home is truly one of a kind and an opportunity you won't want to miss! (id:51300)
Century 21 Millennium Inc.
161 Garafraxa Street
West Grey, Ontario
Commercial Unit for rent in the heart of downtown Durham. Rent is plus HST and Utilities. (id:51300)
Century 21 Heritage House Ltd.
7128 Egremont Road
Warwick, Ontario
Vacant 5-acre commercial lot for sale on Egremont Rd (Hwy 22) in Warwick. Zoned HL1 C2. Sold as-is, where-is. (id:51300)
Century 21 First Canadian Corp
031424 Southgate 3 Side Road
Southgate, Ontario
Set on just under 5.5 acres with over 500ft of peaceful frontage on the Saugeen River, this charming A-frame home offers a perfect mix of rustic appeal and thoughtful modern updates. Featuring two bedrooms and one bathroom (2022), the homes main floor is finished with new luxury vinyl plank flooring (20224) and a kitchen just off the enclosed porch and deck with updated ceiling and lighting (2025). A cozy wood-burning fireplace anchors the living room, and recent upgrades include a propane furnace (2019), dishwasher (2019), and washer and dryer (2023). Upstairs, a convenient den area provides an ideal space for a home office, reading nook, or kids play zone. Outside, the property is well-equipped for hobby farming or equestrian use with a large hip-roof barn housing three stalls, a workshop, implement area, and spacious loft. A 1.25-acre fenced paddock and 50-foot riding ring offer room for horses or livestock. With more room to expand up to 2 acres of cleared space, this property is perfect for those wanting the country life and raise a few animals. With river access, natural beauty, and space to roam, this property is a rare rural retreat ready to enjoy. Located on a paved road just north of the Village of Conn which features fresh produce, home style baking and more at Misty Meadows. (id:51300)
Coldwell Banker Win Realty
16 Pine Road
Puslinch, Ontario
Welcome to an exceptional opportunity to embrace the relaxed charm of waterfront living at a truly accessible price point. Whether you're a paddler, angler, or nature enthusiast, this property invites you to immerse yourself in the tranquil beauty of life by the water. Begin your mornings with a coffee and end your days with a glass of wine on your private deck, all while taking in the serene waterfront views. As a resident of Millcreek Country Club, you’ll also enjoy access to a vibrant community with a host of organized events at the Community Centre and Outdoor Pavilion. Inside, the home features an open-concept design that’s both spacious and bright, thanks to large windows that frame the picturesque setting. The kitchen offers thoughtful details including elegant cabinetry, a stylish backsplash, and a skylight that adds natural warmth. The dining and living areas provide an ideal setting for entertaining or relaxing throughout the seasons. With convenient amenities including a combined laundry and four-piece bathroom, ample parking, and a stone walkway, this home is perfectly situated just minutes from Guelph, offering the best of peaceful retreat and urban convenience. (id:51300)
Keller Williams Complete Realty
328 Wyldwood Lane
South Huron, Ontario
Nicely updated site built bungalow backing onto nature in the land leased community of Grand Cove. This home boasts great curb appeal with the covered front porch entrance, landscaped gardens that surround the home, updated vinyl siding and pitched roof line making it feel like home the moment you drive up the quiet street. Inside you have the popular Newcastle II floor plan featuring an open concept design with large principle rooms flowing with natural light. Large U shaped kitchen updated in 2021 with white shaker cabinetry all fitted with pull out drawers, granite countertops and tile backsplash. Dining room off the kitchen with extra window for more natural light. Spacious living room with gas fireplace on an accent wall surround, overmount lighting above and oversized picture window. At the back of the home you have an added on family room with a wall of windows overlooking nature leading to a 3 season sunroom with built in cabinetry for storage and walk out entrance door to the back deck. The quality of this home shows throughout with engineered hardwood flooring throughout the main living space and California blinds on almost every window. Main floor primary bedroom suite with walk in closet and updated ensuite bath that includes a large walk in shower and stacking laundry. Guest bedroom and updated main floor bathroom complete the inside of the home plus allow friends and family to visit. Updated furnace and AC in 2022, redesigned roof line in 2016, updated windows and plug in generator ready. The back yard is your own private oasis backing onto nature and a mature treed setting. Spacious back patio with covered eating area and gazebo to enjoy your afternoon conversations. Grand Cove Estates is a land lease community located in the heart of Grand Bend with activities for everybody from the heated saltwater pool, tennis courts, lawn bowling, dog park and so much more. All this and you are only a short walk to downtown and the sandy beaches of Lake Huron. (id:51300)
RE/MAX Bluewater Realty Inc.
1386 King Street
St. Jacobs, Ontario
Introducing Neighbour Creative Co-Working, an energizing workspace nestled in the heart of the historic village of St. Jacobs. Whether you're a graphic designer craving inspiration, a remote worker tired of the kitchen table, or a creative entrepreneur building your dream, this could be your new home base. Every membership includes high-speed WiFi, coffee, espresso, drinks + healthy(ish) snacks, boardroom access for client meetings or team huddles, scanner & copier access (printing at cost), lounge + bar area to relax, recharge or connect (or host client events), event space for workshops, launches or networking nights, and 24/7 access – work whenever creativity hits. Whether you're launching something new, growing your brand, or simply craving an inspiring space to get things done, Neighbour Creative Co-Working is ready to welcome you in. Surrounded by artisan shops, fresh coffee, and that unmistakable St. Jacobs charm, Neighbour is more than just a place to work – it's a community built to fuel creativity, connection, and growth. (id:51300)
Royal LePage Wolle Realty
31 Townsend Drive Unit# 18
Breslau, Ontario
Welcome to 18-31 Townsend Drive in charming Breslau — a spacious and beautifully appointed townhouse offering the perfect blend of comfort, functionality, and location. With three finished levels, this home features 2+1 bedrooms, 3.5 bathrooms, and a bright, open-concept main floor with a generous kitchen, dining, and living area ideal for everyday living and entertaining. Upstairs, you'll find a large primary suite with ensuite bath, a second full bathroom, and an additional bedroom, while the finished basement offers a rec room, extra bedroom, bathroom, and plenty of storage space. Outdoor enthusiasts will love the nearby walking trails, and commuters will appreciate easy access to Kitchener-Waterloo, Guelph, and Cambridge. Offering low-maintenance living in a prime location, this is a wonderful opportunity to call this beautiful home your own. (id:51300)
Exp Realty
95 Jacob Street E
Tavistock, Ontario
Welcome to your new detached bungalow situated on almost a quarter of an acre. This bright, spacious home offers great views from both the front and back via the oversized windows throughout. The main floor has an oversized living room, a large Kitchen, and dining room space. It also contains both the main master bedroom, an additional bedroom, and a large 5-piece bathroom, saving you the hassle of dealing with stairs. The finished large basement offers plenty of light via the large windows situated above ground. The basement contains a 3rd bedroom, an oversized family room with a large custom stone gas fireplace, a huge workshop/utility room, and a convenient cold room. The utility room and the 3-piece bathroom finish off the basement space. The backyard is huge, awaiting your personal customizations such as a pool, workshop, gardening… with a quarter of an acre, there is plenty of space for you to customize it as you desire. The backyard already offers a large 14’x14’ deck and 2 sheds (1 contains electricity). Updates and improvements include: 200 AMP electrical system, new gas dryer (2024), new softener (24), roof (partial 2024), double-wide concrete driveway. As an added bonus, this home will start earning you money from the day you move in as it contains a microfit solar system that generates an average of $350 a month! ADDED BONUS: Additonal Tiny Home Potential (confirm with township). Within steps of the charming downtown core, you’ll appreciate the convenient stores. Tavistock is conveniently situated within driving distance of Kitchener, Stratford, and Woodstock. (id:51300)
Peak Realty Ltd.
383 Wetherald Street
Rockwood, Ontario
Welcome to your next home in the picturesque town of Rockwood! This beautifully R maintained 3 bedroom bungalow offers the perfect blend of comfort, charm, and functionality-ideal for families, downsizers, or first-time buyers. Step inside to find a bright and spacious main floor featuring generously sized bedrooms, a full bathroom, and a cozy, sun-filled living/dinette. The updated kitchen boasts ample cabinet space, modern appliances and stone countertops. The fully finished basement adds valuable living space, complete with a large rec room, additional full bathroom, laundry area, and plenty of storage. Whether you need space for entertaining, a home office, or a playroom, this lower level delivers lots of versatility. Nestled on a quiet street, this home is just minutes from Rockwood Conservation Area, scenic trails, schools, parks, and all the small-town charm this community has to offer. Commuters will appreciate the quick access to Guelph, Milton, and major highways. Don't miss this opportunity to own a move-in ready bungalow in one of Ontario's most desirable small towns! (id:51300)
Peak Realty Ltd.
453 Mill Street
Elora, Ontario
Open House: Sun June 15 10am-12pm. Experience breathtaking views, total privacy, & over $478,000 in upgrades in this extraordinary 5-bed, 3-bath home backing directly onto the Irvine Creek Gorge. Hear the cascading water from your private river-view deck & enjoy the serenity of a natural spring. This 4,100+ sq ft retreat offers a seamless blend of luxury & nature, set on a secluded 82’ x 282’ lot with professionally landscaped grounds, armour stone gardens, & aggregate walkways. The backyard is an entertainer’s dream, featuring a large 19’ x 42’ pool, solar & gas heating, a $120K thermally baked ash hardwood deck, 14’ x 14’ gazebo, hot tub,& glass railings for uninterrupted views. Inside, the main floor shines with refinished cherry hardwood (2024), shiplap ceilings, custom lighting, and a striking stone fireplace. The kitchen is both elegant and functional, with updated appliances and a layout designed for entertaining. Three sliding doors open to the backyard oasis. The 18’ x 22’ primary suite includes a double-sided fireplace, spa-like ensuite, and custom walk-in closet. Upstairs offers maple flooring, oversized bedrooms, laundry, and character-filled touches. The finished basement features a WETT-certified stove, stone wall, gym, and cherry stair treads—part of a $100K reno. Major updates include roof (2014), A/C (2018), well pump (2025), pressure tank (2023), and a full water purification system. This location offers the perfect balance of peaceful country living and convenient access to vibrant small-town amenities. Enjoy weekend strolls through Elora’s historic downtown, boutique shopping, local cafes, and the renowned Elora Gorge Conservation Area. With nearby trails, rivers, and parks, outdoor recreation is always within reach, while excellent schools, healthcare services, and dining options in Fergus make everyday life both easy and enriching. This is not just a home—it’s a lifestyle, where refined design and natural beauty converge in perfect harmony. (id:51300)
Keller Williams Innovation Realty
116 Pick Road
Guelph/eramosa, Ontario
Welcome to 116 Pick Road, Rockwood, ON a charming family home nestled in a friendly neighborhood just steps from incredible local amenities! With approximately 1,930 square feet of living space, this freshly painted home features 3 spacious bedrooms, including a primary suite with a brand-new 4-piece ensuite, perfect for unwinding after a long day. The main floor boasts 9' ceilings, upgraded hardwood flooring, and a cozy gas fireplace in the sun-filled living room. The modern kitchen features a center island with breakfast seating, under-counter lighting, and an adjacent dining area that walks out to the backyard, ideal for family meals or entertaining. Upstairs, the second level continues with gleaming hardwood floors, generously sized bedrooms, and abundant natural light. The unfinished basement offers endless possibilities - transform it into a rec room, home gym, or the ultimate entertainment space. A newly paved double-wide driveway adds convenience, while the cold cellar provides extra storage. Living here means being close to Rockmosa Park, which hosts a vibrant farmers market from June to October and offers a community center, playground, skate park, tennis courts, and library. Enjoy the best of small-town living while being minutes away from schools, shops, and nature trails.This is the perfect home for families or anyone looking to enjoy all that Rockwood has to offer. (id:51300)
RE/MAX Escarpment Realty Inc.
31 Player Drive N
Erin, Ontario
Brand New 4-Bed, 4-Bath Detached Home in Erin! Never lived in! This modern, upgraded home features 9 ft ceilings, hardwood floors, oak staircase, and a chef's kitchen with quartz countertops and premium finishes. The main floor boasts a stylish accent wall in the family room and brand-new modern light fixtures that elevate the space. Functional layout with formal living/dining, large windows, and 2 primary bedrooms with ensuite baths. Upper-level laundry adds convenience. Legal separate basement entrance offers future rental or in-law suite potential. Located close to schools, parks, and all amenities. A must-see! (id:51300)
Save Max Real Estate Inc.
18 - 31 Townsend Drive
Woolwich, Ontario
Welcome to 18-31 Townsend Drive in charming Breslau -- a spacious and beautifully appointed townhouse offering the perfect blend of comfort, functionality, and location. With three finished levels, this home features 2+1 bedrooms, 3.5 bathrooms, and a bright, open-concept main floor with a generous kitchen, dining, and living area ideal for everyday living and entertaining. Upstairs, you'll find a large primary suite with ensuite bath, a second full bathroom, and an additional bedroom, while the finished basement offers a rec room, extra bedroom, bathroom, and plenty of storage space. Outdoor enthusiasts will love the nearby walking trails, and commuters will appreciate easy access to Kitchener-Waterloo, Guelph, and Cambridge. Offering low-maintenance living in a prime location, this is a wonderful opportunity to call this beautiful home your own. (id:51300)
Exp Realty
12 Peter Street S
South Bruce, Ontario
This charming, fully renovated 3-bedroom, 2-bath home (featuring a stunning brand new bathroom) combines classic character with fresh, modern style. Step inside to a bright, open-concept layout filled with natural light and contemporary finishes. Major updates include new siding, a covered front porch, blown-in insulation, newer flooring, updated drywall throughout, a brand new driveway, and a stylish back patio. Everything has been thoughtfully upgraded for comfort and peace of mind. The spacious backyard offers plenty of room to relax, garden, or entertain. Tucked away in a quiet, welcoming town just seconds from the main street, with a public school and places of worship nearby, this home is ideal for young families or anyone looking to start fresh. Move-in ready and loaded with value-this one is not to be missed! (id:51300)
Coldwell Banker Peter Benninger Realty
115 Queen Street
Central Huron, Ontario
This property is immaculately kept - both in the home and outside on the property. It's easy to appreciate the level of care in this frame 3 bedroom 2 bathroom home centrally located in the town of Clinton. Offering a fully fenced yard, outdoor storage shed with a unique wash deck, beautifully manicured gardens and grounds and a concrete patio. Inside the home there is a main floor rear laundry room, side entry large enough to double as an office, eat-in kitchen, and spacious front living room with natural wood floors and a 2pc bathroom. Upstairs has 3 bedrooms and a 4pc bathroom. the primary bedroom consists of 2 separate rooms which would make for a handy nursery or 4th bedroom in a pinch. Many windows have been replaced, there is an updated, on demand, water heater, a newer gas furnace and a water softener. This home must be seen to be truly appreciated. (id:51300)
Royal LePage Heartland Realty
160 Armstrong Street W
North Perth, Ontario
Welcome to this spacious and well-appointed residential detached raised bungalow nestled in a quiet, desirable area of Listowel. Designed with both comfort and functionality in mind, this home features open-concept living, perfect for modern lifestyles. The primary bedroom includes a private ensuite, offering a relaxing retreat, while main floor laundry adds everyday convenience. Step outside to enjoy your private backyard oasis, ideal for entertaining or unwinding and relaxing.A concrete driveway enhances curb appeal and durability, and the separate entrance to the basement offers excellent potential for an in-law suite. Located just minutes from the hospital and close to schools, parks, and amenities, this home is perfect for families, retirees, or investors alike. This is the opportunity you've been waiting for in one of Listowel's most sought-after areas. Book your private tour today! (id:51300)
Royal LePage Don Hamilton Real Estate
190 Avonton Road
Perth South, Ontario
Inviting and private, on the edge of town, This 3-Bed, 1.5 Bath raised bungalow on Just Under Half an Acre, comes with lush green grass surrounding the property and offers a perfect mix of character and solid structure. Featuring 3 bedrooms, 3 bathrooms, and a 2-car garage, its an excellent opportunity for investors or first-time buyers. There is plenty of room to add your personal touch, this home is full of potential. Plus, you're only a short drive away from Stratford. Don't miss out on this great chance to enjoy both tranquility and convenience! Call your Realtor today to book your showing.- (id:51300)
RE/MAX A-B Realty Ltd
1448 Mannheim Road
Wilmot, Ontario
ARCHITECTURAL MASTERPIECE IN MANNHEIM. One of Mannheims most iconic custom homes, a fusion of modern elegance, master craftsmanship, and thoughtful design. Here are the TOP five reasons why this home stands in a league of its own: 1. A Resort-Style Backyard with Saltwater Pool: The low- maintenance pool is the ultimate luxury, equipped with an automatic keypad unlocked Coverstar safety cover that keeps the heat in but adds peace of mind. Whether its a morning swim or evening gathering, this oasis is ready for every season. 2. Sitting on a rare 100 x 300 ft lot, the backyard is truly an entertainers dream, with plenty of space for hosting, events, and lounging. The tree-lined perimeter adds unmatched privacy, and the custom studio + workshop create endless lifestyle possibilities. This home features a horseshoe shape build that showcases the beauty of the backyard oasis, private balcony and fireplace in master bedroom, home office, bar, built in EV Charger and walk-out basement with high-ceilings. 3. Over $400,000 in Upgrades: From the chef-inspired kitchen with high-end brand new appliances, to the custom cabinetry and luxury finishes throughout, every inch of this home reflects luxury living and premium quality. 4. A Living Space That Captivates: Over 13 feet ceilings and The open-concept layout creates an entertainers paradise with main floor is anchored by an anchored breathtaking floating fireplace and oversized floor-to-ceiling windows throughout that bathe the home in natural light. Maple hardwood, sleek lines, and architectural details complete the elevated ambiance. 5. Location Meets Prestige: Nestled in one of Mannheims most exclusive neighbourhoods, you'll enjoy the tranquility of small-town living with quick access to all nearby amenities, including, shopping centre, gym and private school. Every corner of this home was designed with privacy, beauty, and lifestyle in mind. This home is more than just a property, it's a statement. (id:51300)
Shaw Realty Group Inc.
741 Hollinger Avenue
Listowel, Ontario
Welcome to this stunning 4-bedroom, 2.5-bath freehold townhome in the heart of Listowel. Built in 2021, this home combines modern style with practical design, perfect for families or anyone looking for space and comfort. From the moment you walk in, you'll love the high 9-foot ceilings and the bright, open-concept layout that makes everyday living feel easy and inviting. The main floor features beautiful modern finishes with high end appliances, large island with quartz countertops. Enjoy a spacious living and dining area that flows seamlessly from the kitchen-ideal for entertaining or cozy nights in. Upstairs, you'll find four generous bedrooms, a full laundry room for added convenience, and plenty of natural light throughout. The unfinished basement is a blank canvas, ready for you to make it your own-add a home office, gym, or extra living space. Located in a quiet, family-friendly neighbourhood, this home is just a 45-minute drive to Kitchener-Waterloo, making it a great option for commuters too. Stylish, functional, and full of potential-this townhome is ready to welcome you home. (id:51300)
RE/MAX Twin City Realty Inc. Brokerage-2
RE/MAX Twin City Realty Inc.
1448 Mannheim Road
Mannheim, Ontario
ARCHITECTURAL MASTERPIECE IN MANNHEIM. One of Mannheim’s most iconic custom homes, a fusion of modern elegance, master craftsmanship, and thoughtful design. Here are the five reasons why this home stands in a league of its own: 1. A Resort-Style Backyard with Saltwater Pool: The low- maintenance pool is the ultimate luxury, equipped with an automatic keypad unlocked Coverstar safety cover that keeps the heat in but adds peace of mind. Whether it’s a morning swim or evening gathering, this oasis is ready for every season. 2. Sitting on a rare 100 x 300 ft lot, the backyard is truly an entertainer’s dream, with plenty of space for hosting, events, and lounging. The tree-lined perimeter adds unmatched privacy, and the custom studio + workshop create endless lifestyle possibilities. This home features a horseshoe shape build that showcases the beauty of the backyard oasis, private balcony and fireplace in master bedroom, home office, bar, built in EV Charger and walk-out basement with high-ceilings. 3. Over $400,000 in Upgrades: From the chef-inspired kitchen with high-end brand new appliances, to the custom cabinetry and luxury finishes throughout, every inch of this home reflects luxury living and premium quality. 4. A Living Space that Captivates over 13 feet ceilings and open-concept layout creates an entertainers paradise with an anchored breathtaking floating fireplace and oversized floor-to-ceiling windows throughout that bathe the home in natural light. Maple hardwood, sleek lines, and architectural details complete the elevated ambiance. 5. Location Meets Prestige: Nestled in one of Mannheim’s most exclusive neighbourhoods, you’ll enjoy the tranquility of small-town living with quick access to all nearby amenities, including, shopping centre, gym and private school. Every corner of this home was designed with privacy, beauty, and lifestyle in mind. This home is more than just a property, it’s a statement. (id:51300)
Shaw Realty Group Inc. - Brokerage 2
Shaw Realty Group Inc.
13 Basswood Road Pvt Road
Puslinch, Ontario
Welcome to Mini Lakes! Get ready to be impressed! This spacious 2-bedroom, 2-bath home offers all the comforts you need. It features a cozy gas fireplace in the living room, a convenient laundry room, and a large kitchen complete with an island workspace and dual-temperature wine cooler. The home also includes an owned on-demand water heater and a water softener. Laminate floors run throughout the house. The outdoor space is private, featuring a concrete patio, a hot tub with a waterfall and jets, and a gazebo with a cloth covering for those hot summer days. Additionally, there is a custom fence and a mini garage that can accommodate a golf cart and has power ran to it. The yard is low maintenance, with Forever grass in two areas. The double driveway, enhanced with decorative edging, leads to a beautiful front porch that spans the entire length of the home perfect for overlooking the forest across the road. A short stroll will take you to the mini lakes that this community is known for, as well as the inground pool. The clubhouse offers a variety of activities for owners, including games, events, and opportunities to get to know your neighbors. POTL fees include road maintenance/snow removal, pool, club house, common area maintenance (id:51300)
Royal LePage Royal City Realty
Royal LePage Triland Realty
4 - 167 Jolliffe Avenue
Guelph/eramosa, Ontario
An exciting opportunity to own a well-established and highly rated restaurant business in the fast-growing Rockwood/Guelph area. Buntys Indian Cuisine & Catering. Situated in a modern building with stylish lighting and updated fixtures, this turnkey operation features seating for 28 guests (24 in booths and 4 at the bar), comes with an LLBO license, and includes all chattels and equipment. Known for its authentic cuisine and strong community presence, this non-franchise business offers the flexibility to continue its current operations or rebrand into a new concept such as a wing spot, pizza place, or other cuisine. Perfect opportunity for entrepreneurs or experienced restaurateurs looking to step into a ready-to-go setup in a rapidly growing market. (id:51300)
Zolo Realty
405191 Grey County Road 4 Road
Grey Highlands, Ontario
CHARMING FARMHOUSE WITH 8 STALL BARN AND PADDOCKS ON PICTURESQUE 44 ACRES JUST 30 MINS FROM SHELBURNE..........Barn is 25 x 40 and has hydro and water, 6 standing, and 2 box stalls, plus side garage door with additional storage space..........The land is comprised of a mix of rolling pasture, crop, and trees (several Macintosh apple trees), offering versatile use and enjoyment..........Large, fenced-in, sand riding ring..........Oversized single car garage, lots of parking, including double drive at house, and additional lane leading to barn..........2-Storey home with classic floor plan, featuring wood fireplace in living room, large eat-in kitchen, 2-piece bath, and main floor laundry..........Upstairs has 3 bdrms, plus a bonus/office room, 4 piece bath, and dormers..........Basement has plenty of storage area..........Living room walks out to rear yard, featuring deck, patio, and covered sitting area..........Covered front porch..........Steel roof, new furnace and AC 2024..........Extra culvert for entry at east side at front of the property..........Click "View listing on realtor website" for more info. (id:51300)
RE/MAX Hallmark Chay Realty
633476 Artemesia-Glenelg Townline
West Grey, Ontario
If you're searching for a project, this home needs extensive renovations inside and out, but the structure appears solid and the setting is a standout. It's the kind of property that takes hard work and investment, but for the right buyer, the reward could be well worth it. Set on 5.8 acres and tucked back nicely from the road, the property is completely private and surrounded by a beautiful mix of trees. Its an ideal setting for someone who values space and seclusion, with the bonus of being able to walk to the local park in the summer and enjoy the outdoor skating rink in the winter. This bungalow requires a full renovation. The main floor has two bedrooms, including a primary bedroom with a 2-piece ensuite, a full 4-piece bath, a spacious kitchen and dining area, and a large living room with floor-to-ceiling windows overlooking the pond. Water damage from a roof leak and a burst pipe has left parts of the home in rough shape. The photos don't show the full extent of the work needed, so expect more than what you see online. The walkout basement includes a third bedroom, rec room with more pond views, a den, 3-piece bath, laundry area, utility room, and a single-car garage. This isn't your typical fixer-upper, it's a full on renovation, no question, but the land, layout, and long-term potential make it worth the effort for the right buyer. (id:51300)
RE/MAX Summit Group Realty Brokerage
253 Elginfield Road
North Middlesex, Ontario
Sylvan: Timber Frame Masterpiece Overlooking the Ausable River Valley Discover Sylvan, a custom-built timber frame home nestled in the heart of Southwestern Ontario's Carolinian Forest. Situated on 4.6 private acres and surrounded by 75 acres of conservation land, this architectural gem offers breathtaking views of the Ausable River Valley nature and luxury in perfect harmony. Designed with a striking open-concept T-shape, the home features expansive windows and glass doors that flood the space with natural light and frame panoramic forest and river vistas. Indoor-outdoor living is seamless, creating a peaceful retreat just 30 minutes from Grand Bend and 40 minutes from London. A standout feature is the four-level deck system, connecting the main home to two timber-framed gazebos one converted into a cozy self-contained bunkie and a detached garage. Set 100 feet above the valley, these decks provide unforgettable sunrise and sunset views in every season. Whether you're seeking a private sanctuary, a nature-inspired escape, or a one-of-a-kind showpiece, Sylvan offers unmatched craftsmanship, privacy, and natural beauty. Make this extraordinary lifestyle yours. (id:51300)
Royal LePage Triland Realty
455 Belsyde Avenue E
Centre Wellington, Ontario
Dream Family Home in Fergus: Space, Location & Unbeatable Value in a Shifting Market! This incredible 4-bedroom home offers the perfect blend of spacious living, a fantastic location, and an unparalleled opportunity to secure a prime property in today's market. Ideal for a large or growing family! Nestled in a sought-after Fergus neighbourhood, this property boasts an exceptional location that puts your family first. Imagine your kids walking to school with ease, and the convenience of having downtown Fergus's charming shops, cafes, and amenities just a short stroll away. The local recreation centre and parks are also within easy reach, offering endless opportunities for family fun and outdoor activities. Step inside and discover a beautifully laid out home designed for comfortable family living. You'll find ample space with four generous bedrooms, perfect for everyone to have their own retreat. The main floor offers a bright and open layout, ideal for everyday family life and entertaining. Imagine cozy evenings by the gas fireplace in the huge family room, which features vaulted ceilings and an abundance of natural light, creating an airy and inviting atmosphere. The updated kitchen flows seamlessly into this space, making family meals and gatherings a breeze. Beyond the interior, the expansive, mature, and fenced backyard offers a private oasis for children and pets to play safely, and for adults to relax on the generous deck, perfect for summer barbecues and outdoor enjoyment. With an attached 2-car garage and concrete driveway, parking is never an issue.This isn't just a house; it's a home where memories are waiting to be made. With its prime location, spacious layout, and the current market conditions offering incredible value, this is an opportunity you won't want to miss. (id:51300)
Royal LePage Royal City Realty
Pt Lot 2 2nd Avenue
Arran-Elderslie, Ontario
Look no further - this is the perfect property to build your dream home or investment property in the heart of Chesley, proudly known as "The Nicest Town Around." Located in high-and-dry neighbourhood with mature trees, this fully serviced 100' x 151' residential lot is ready for you. Enjoy the convenience of upgraded municipal water and sewer services already on site, with natural gas, hydro, and fibre optics available at the lot line. Located just steps from the scenic Saugeen River, this lot offers easy access to fishing, kayaking, and the beautiful walking trails that wind through the community. With schools, parks, and amenities nearby, you'll love the perfect blend of small-town charm and modern convenience. Don't miss out on this exceptional opportunity to build in one of Ontarios most welcoming riverbank communities. (id:51300)
RE/MAX Grey Bruce Realty Inc.
108 - 93 Stonefield Lane
Middlesex Centre, Ontario
Welcome to this beautifully upgraded 3-bedroom townhome, built in 2022 and ideally located in the growing community of Ilderton - less than a 10-minute drive from North London. This modern home features a spacious open-concept layout with 9-foot ceilings and brand new luxury vinyl plank flooring throughout the entire home (2025), offering a clean, carpet-free living experience. The stylish kitchen is a true highlight, complete with quartz countertops, an upgraded backsplash and a central island. The bright family room opens through patio doors to your backyard.Upstairs, you'll find three generous bedrooms, each with walk-in closets. The primary suite features a sleek 3-piece ensuite with a build in tiled shower, while a second full bathroom and convenient upper-level laundry add everyday ease. The basement is framed, drywalled, and includes a rough-in for a bathroom along with a large egress window offering excellent potential for future finishing. Recent upgrades include a brand new high-efficiency furnace (2025) and a new washer and dryer (2025), ensuring comfort and peace of mind.Located in a quiet, family-friendly neighbourhood close to parks, trails, and top-rated schools, this move-in ready home offers modern living with a warm, small-town feel. (id:51300)
Keller Williams Lifestyles
103 Maple Street
Drayton, Ontario
Elegant Living in a Welcoming Community. Step into the Bellamy, a beautiful 1,845 sq. ft. home that exudes comfort and style. The open-concept main floor welcomes you with 9’ ceilings, laminate flooring, and a gorgeous kitchen featuring quartz countertops. Upstairs, two large bedrooms and a serene primary suite await, with the ensuite showcasing laminate custom regency-edge countertops with your choice of color and a tiled shower with acrylic base. Ceramic tile adds a polished finish to bathrooms and laundry areas. This home also includes a basement 3-piece rough-in, a fully sodded lot, and an HRV system, all covered by a 7-year warranty. Conveniently located near Guelph and Waterloo, the Bellamy delivers a perfect balance of community charm and urban accessibility. (id:51300)
RE/MAX Real Estate Centre Inc. Brokerage-3
RE/MAX Real Estate Centre Inc.
101 - 9 Pine Street
Lambton Shores, Ontario
This main level corner unit condo gives you front row seats to Lake Hurons famous sunsets. This unit consists of three bedrooms, including the primary bedroom with a 5 piece ensuite bathroom. All three bedrooms have incredible views of Grand Bends main beach and Lake Huron. There is a four piece bathroom and in suite laundry as well. The open concept floor plan provides clear sightlines from the kitchen into the dining and living areas. There are plenty of windows that provide breathtaking views and lots of natural light. There are sliding patio doors that lead you outside where you will feel right in the action of Grand Bend. This location cant be beat as you are steps from the beach, the lake, and the strip. This unit comes with one parking space and visitor spots are also available. If you have been thinking of making the move to Grand Bend, don't hesitate to book a showing on this incredible unit in the highly sought after Beachplace condos! (id:51300)
Coldwell Banker Dawnflight Realty Brokerage
77 Main Street S
South Huron, Ontario
Charming Century Home with *Commercial Opportunity* on DOUBLE LOT! Welcome to this yellow brick century home, nestled on a massive lot in the heart of Exeter. With approximately 2000sqft of finished living space, this property offers a perfect blend of historic charm and modern-day convenience. Beyond its residential appeal, this home offers commercial potential, making it an ideal choice for those seeking to combine their living space with a business venture. If you're interested in running a home-based business, such as a hair salon, or office space, the property has a designated area offering privacy & easy access for customers with ample parking.The home features three spacious bedrooms, including a large primary. High ceilings and oversized windows allow natural light to flood the space. Retaining much of its original character, the home showcases wide-plank hardwood floors, exquisite woodwork, oversized baseboards, and crystal doorknobs. A striking brick feature wall, complete with a beautiful arch and wood-burning fireplace, adds warmth to the living area.The eat-in kitchen is functional with easy access to a side deck that overlooks a vegetable garden, while the serene sounds of a nearby pond provide the perfect backdrop. The private backyard includes a fire pit area, ideal for gatherings. A front porch offers versatility as a sunroom, office, or sitting area.This home also boasts a well-appointed 4-piece bathroom with a classic clawfoot tub, and a main-floor laundry room with extra storage and pantry space. The massive work/office space, accessed by a side entrance, is perfect for anyone seeking a work-from-home solution.With original character intact and abundant space for living, working, and growing, this property offers endless possibilities. Whether you're looking to expand your business, start a side hustle, or simply enjoy a slice of history in a prime location-close to shopping, parks, schools & trails, the opportunities here are limitless! (id:51300)
Century 21 First Canadian Corp
39 Loxleigh Lane
Waterloo, Ontario
Welcome to a Modern 3+1 Bedrooms, 3-Bathrooms with Finished Basement Detached Home+ 1 Bedroom basement and Recreation room. Bright Basement has a recreational room and a large bedroom with a big window, & Income Potential in a charming new neighborhood. The home's curb appeal is undeniable, featuring a striking exterior, a double-car garage, and a cozy porch perfect for enjoying the outdoors. Inside, you'll be greeted by a modern and inviting space. Highlights include 9-foot ceilings, a spacious great room with automatic closing/opening zebra blinds on the main floor, Pot lights, and a dreamy modern kitchen, boasting a massive island, stainless steel appliances, backsplash, and a good-sized kitchen cabinet. Upstairs, you'll find a generous, large primary bedroom with two walk-in closets, a beautiful ensuite, and your private washer and dryer on the second floor. The 2 additional bedrooms are all generously sized with large windows that flood the rooms with natural light.100% Utilities would be paid by tenant's. (id:51300)
Trimaxx Realty Ltd.

