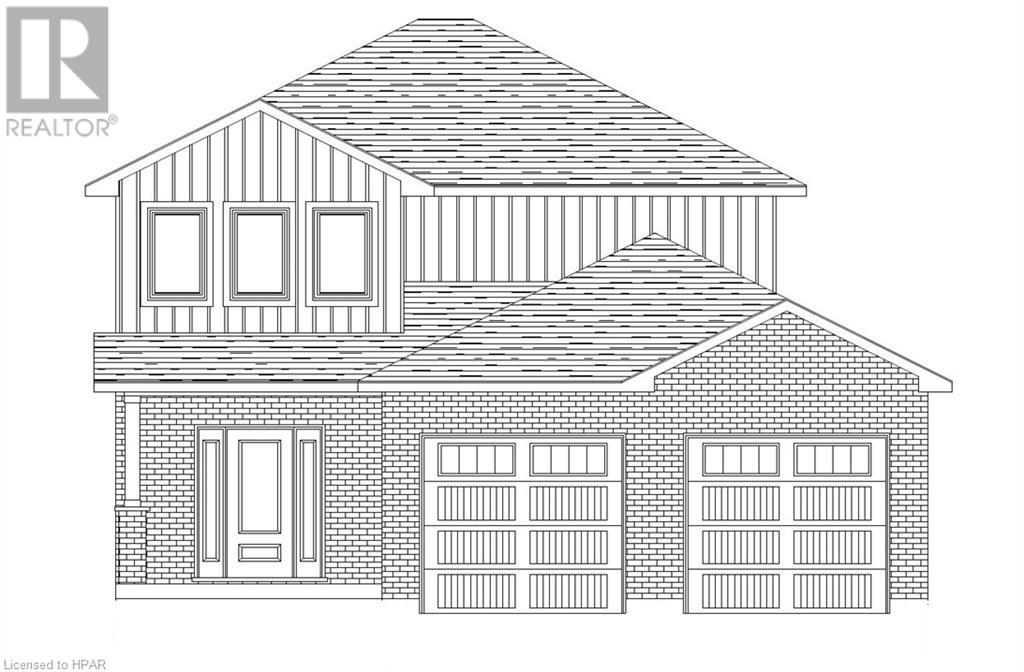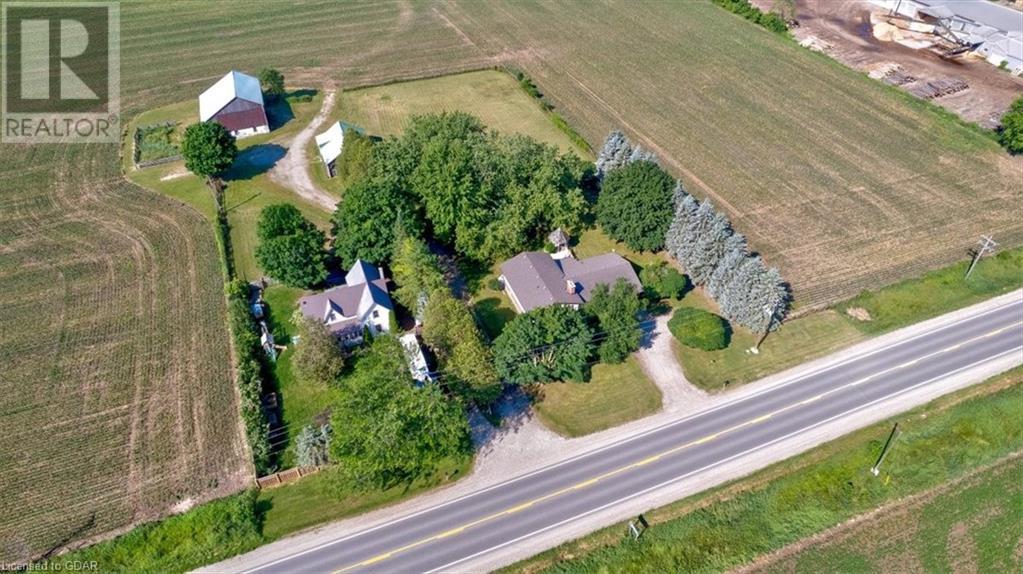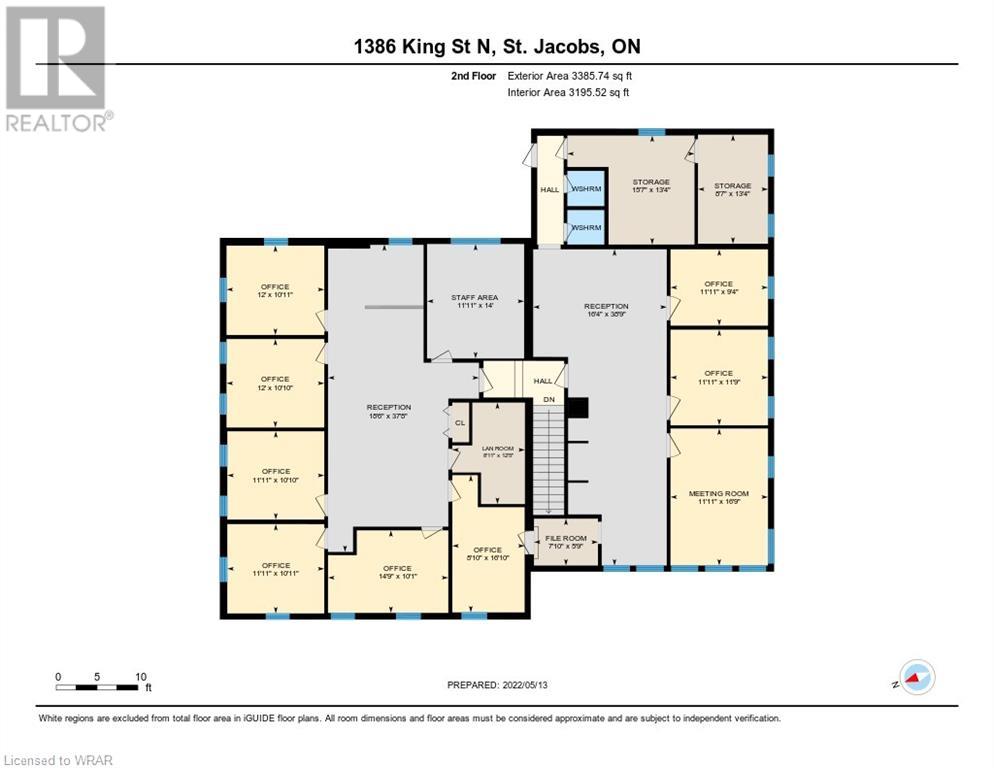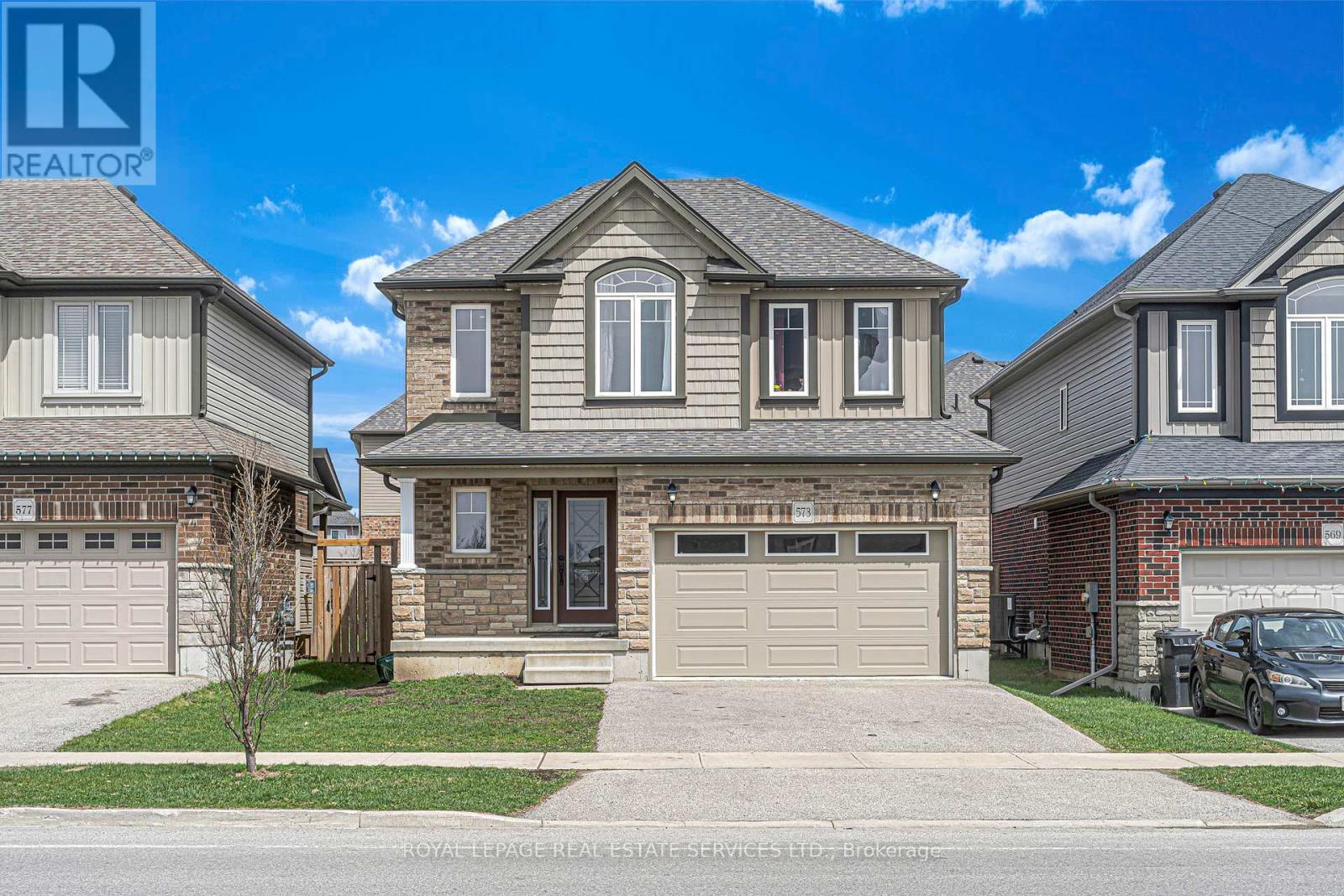Listings
Lot 2 Nelson Street
Mitchell, Ontario
Welcome to Mitchell's vibrant southwest end where Feeney Design Build is proud to present one of its newest offerings: a stunning 1,788 sq. ft 3 bedroom two-storey home. Nestled in a thriving community, this residence promises not just a house, but a place you'll proudly call home. Featuring a spacious layout, enjoy an open kitchen, dining and living room plan ideal for modern living and entertaining guests. The grand foyer welcomes you as you step inside, setting the tone for elegance and comfort. Convenient main floor laundry ensures practicality without compromise. On the second floor, retreat to the large primary bedroom complete with an ensuite bathroom and a walk-in closet. Upstairs also features 2 additional bedrooms and full bathroom. Feeney Design Build understands the importance of personalization. When you choose our homes, you have the opportunity to complete your selections and tailor your new home to reflect your unique style and preferences. Committed to delivering top-quality homes with upfront pricing, our reputation is built on craftsmanship and attention to detail. When you choose Feeney Design Build you're not just choosing a builder, but a partner in creating your dream home. Whether you're looking for a spacious family home, a cozy bungalow or a charming raised bungalow, Feeney Design Build is here to make your dream a reality. Don't miss out on this opportunity to own a top-quality product from a top-quality builder! (id:51300)
Sutton Group - First Choice Realty Ltd. (Stfd) Brokerage
50 Mcfarlane Street
Stratford, Ontario
Move before school starts in this move in ready pristine solid brick 3 bdrm bungalow. Located in the sought after Hamlet Ward/ Hospital area, you can walk to schools and parks in this mature and quiet neighbourhood . Walk ablity to so many amenities, the Old Grove trails, hospital, downtown, the library , and don't forget 7-11 for a Slurpee!.The house has been extensively update with a bright newer kitchen in 2018 and updated main bathroom. Relax and unwind to watch a movie or listen to music in the basement rec room. (id:51300)
Sutton Group - First Choice Realty Ltd. (Stfd) Brokerage
5339 Hwy 9 Highway
Clifford, Ontario
Welcome to this 36.6-acre hobby farm, where tranquility meets opportunity in a prime location. This breathtaking countryside property offers a perfect escape from the demands of city life, blending rural charm with modern convenience. A haven for hobby farmers, it seamlessly combines privacy with accessibility, boasting around 20 acres of workable land (currently rented), a barn, and a shop that could be your dream workshop! Tucked near the creek at the back of the property, there's NE zoning for those interested in conservation. This farm has been used for both horses and cattle, and with its highway location, it's a prime spot for a market garden or other business ventures. Inside this well-laid-out 1978 side-split bungalow, you'll find 3 bedrooms and 2 bathrooms, with the primary bedroom offering ensuite privileges. The family room features a beautiful custom fieldstone wood fireplace, perfect for family gatherings. Hardwood floors run throughout the kitchen and dining room, which flow seamlessly together, creating a cohesive space. From the kitchen, step into the sunroom where you can enjoy your morning coffee with views of the landscaped yard, gardens, fields, and countryside. Downstairs, there's a third bedroom, a spacious rec room with a wood stove, a second bathroom, and laundry facilities. This level also offers a walkout to the backyard and a large deck. Updates include a new furnace and AC installed in 2022, a water softener replaced in 2017, and a roof replaced in 2014. Whether you dream of starting your own farm, expanding an existing operation, or simply enjoying the tranquility of country living, this property is tailor-made for you. Don't miss the opportunity to make this rural retreat your own! (id:51300)
Keller Williams Home Group Realty
1386 King Street N Unit# Upper
St. Jacobs, Ontario
PRIME OFFICE LOCATION ON KING STREET! This commercial office space is in the heart of the historic and charming Village of St. Jacobs! This office space offers 8 offices, two separate reception areas, staff room, meeting room, file room, two washrooms, and plenty of storage. Ideal for growing your business, seize the opportunity to join this coveted village community and enjoy a wealth of local amenities. These include popular spots like Block 3 Brewing, Village Biergarten, EcoCafe, Jacob's Grill, and access to scenic trails along Mill Race and Health Valley, plus the nearby St. Jacobs Farmer's Market, Hotel District, and Outlets. Conveniently situated just 2km from Kitchener-Waterloo and only an hour's drive from the GTA. (id:51300)
Royal LePage Wolle Realty
425205 Irish Lake Road
Grey Highlands, Ontario
Dreaming about relocating to the country? 425205 Irish Lake Road can make that dream a reality! This well-maintained three-bedroom bungalow on 3 acres offers convenient one-floor living along with a finished basement - an ideal layout for young families or retirees. The Kitchen/Dining area is filled with natural light and opens to the Living Room. It also features a walk-out to a spacious back deck, creating the perfect spot for enjoying your morning coffee while listening to the birds or stargazing on clear nights. During chilly weather, you'll stay cozy thanks to the efficient wood-burning insert in the Living Room & the propane stove in the Family Room. A Breezeway has been transformed into a practical Mudroom, opening to both the Kitchen and oversized 2-car Garage which is insulated, heated, and equipped with a workbench, separate 100 amp panel, poured concrete floor, and floor drain. Two garden sheds also provide lots of storage space for outdoor equipment & toys so this really is the perfect spot for those who love the outdoors, gardening or tinkering in a workshop. Additionally, the spacious gravel driveway offers ample parking space for cars, trailers, RVs, and more. This lovely country retreat is nestled in a park-like setting with a variety of mature trees, including maple, tulip, rowan, plumb, golden locust & cherry and boasts a meticulously maintained lawn and privacy hedge, all situated on a tranquil country road just a few minutes walk from Irish Lake, popular with locals for paddling, swimming, and fishing. **** EXTRAS **** Near Flesherton, Markdale &Durham for shopping, schools, medical care, cafes, etc. 15min from Beaver Valley Ski Club, Bruce Trail & outdoor attractions.1hr from Guelph & Orangeville, 90min from Brampton, K-W & Barrie, under 2hrs from GTA. (id:51300)
Forest Hill Real Estate Inc.
110 Morgan Avenue
Southgate, Ontario
Welcome to your new home! Be the first to live in this brand-new townhouse in Dundalk's rapidly growing community. This modern space features 3 bedrooms, 2.5 bathrooms, and a spacious kitchen with stainless steel appliances. Enjoy the open-concept layout with 9-ft ceilings and extra-large windows for natural light. The primary bedroom includes a 3-piece ensuite. With 1,650 sqft of living space, 2 car parking and unfinished basement for storage this home is perfect for families. Don't miss this great opportunity! (id:51300)
RE/MAX Metropolis Realty
573 Forman Avenue
Stratford, Ontario
Welcome to 573 Foreman Avenue! Located in the charming town of Stratford, craft-man style home boasts stunning curb appeal with stone brick and stylish sliding. The home offers an abundance of natural light throughout. An open concept kitchen with a ton of upgrades including the fridge, gas stove, washer, front door and concrete patio! A gracious amount of space in all three bedrooms, including the primary bedroom that includes an en-suite bathroom and walk in closet. The lower level of the home is waiting for your finishing touches! **** EXTRAS **** Upgrades include: hardwood flooring in entire home (2022), Front Door (2022), Pot lights (2022), Concrete patio (2022) (id:51300)
Royal LePage Real Estate Services Ltd.
573 Forman Avenue
Stratford, Ontario
Welcome to 573 Foreman Avenue! Located in the charming town of Stratford, craft-man style home boasts stunning curb appeal with stone brick and stylish sliding. The home offers an abundance of natural light throughout. An open concept kitchen with a ton of upgrades including the fridge, gas stove, washer, front door and concrete patio! A gracious amount of space in all three bedrooms, including the primary bedroom that includes an en-suite bathroom and walk in closet. The lower level of the home is waiting for your finishing touches! **** EXTRAS **** Upgrades include: hardwood flooring in entire home (2022), Front Door (2022), Pot lights (2022), Concrete patio (2022) (id:51300)
Royal LePage Real Estate Services Ltd.
6140 3rd Line
Minto, Ontario
Beautiful country home sitting on over 5 acres accompanied by breathtaking country views. This property boasts the benefits of country living all within short driving distance to the many amenities included in the towns of Palmerston and Harriston. The two storey home features 4 bedrooms, 2 full bath, a completely renovated, open-concept kitchen and dining room (2016) with custom, maple cabinetry and large custom island perfect for entertaining, cozy family room with the inviting added ambiance and heat of the wood stove, and attached garage with secondary access to the basement. Enjoy the country views, sunrises and sunsets from deck accessed from the dining room or front porch area. Head to the backyard where you will find the 40' x 80’ hip-roof barn with metal roof (2016) set up with ample storage, stalls & stabling for horses, raising calves, sheep, goats or whatever your heart desires. The multiple pasture areas and barnyard top off the finishes of this country escape. Enjoy this modern living space on the quiet paved country side road and watch the kids grow up playing and enjoying nature. Whether you’re looking to dabble in hobby farming or that perfect place to escape to beautiful country views and privacy, this property is the one for you. (id:51300)
Royal LePage Heartland Realty (Wingham) Brokerage
6140 3rd Line
Minto, Ontario
Gorgeous Country home sitting on over 5 acres accompanied by breathtaking country views. This property boasts the benefits of country living all within short driving distance to the many amenities included in the towns of Palmerston and Harriston. The two storey home features 4 bedrooms, 2 full bath, a completely renovated, open-concept kitchen and dining room (2016) with custom, maple cabinetry and large custom island perfect for entertaining, cozy family room with the inviting added ambiance and heat of the wood stove, and attached garage with secondary access to the basement. Enjoy the country views, sunrises and sunsets from deck accessed from the dining room or front porch area. Head to the backyard where you will find the 40' x 80’ hip-roof barn with metal roof (2016) set up with ample storage, stalls & stabling for horses, raising calves, sheep, goats or whatever your heart desires. The multiple pasture areas and barnyard top off the finishes of this country escape. Enjoy this modern living space on the quiet paved country side road and watch the kids grow up playing and enjoying nature. Whether you’re looking to dabble in hobby farming or that perfect place to escape to beautiful country views and privacy, this property is the one for you. (id:51300)
Royal LePage Heartland Realty (Wingham) Brokerage
251 Jackson Street E
Durham, Ontario
FOR RENT. Welcome to this brand-new semi-detached home in the community of Durham. Built by the award-winning Sunvale Homes, you will be pleased by the stylish finishes and floor-plan. The main floor features open-concept living with a kitchen, living room, and dining room. There are sliding glass doors that will lead to a newly built deck. Upstairs there are three large bedrooms, and the primary bedroom features not only a walk-in closet, but also an ensuite bathroom. The basement is unfinished and could easily be used as a rec room, play room, or storage. All of your appliances are included – fridge, stove, dishwasher, microwave, washer, and dryer. There is an attached garage and parking in the driveway for two vehicles. The yard will be landscaped, and the driveway will soon be paved. Rental application, credit check, and references are required. (id:51300)
Coldwell Banker Win Realty Brokerage
104 Grandview Drive
Conestogo, Ontario
AN EXCEPTIONAL MODERN LUXURY ESTATE FEATURING A POOL IN CONESTOGO. Nestled on an expansive 3/4 acre lot, this secluded retreat offers a serene escape just moments from Waterloo, golf courses, dining options, and the Grand River. Step through the stone entrance into an impressive open-concept living area, showcasing vaulted ceilings, skylights, and premium finishes throughout. The engineered Oak hardwood floors complement the elegant living room, complete with a built-in gas fireplace and floor-to-ceiling windows. Move into the stylish dining space and gourmet kitchen, featuring Quartz Countertops, an oversized waterfall edge island, a Thor gas range stove, and a 64-inch industrial-wide refrigerator. The Master Retreat boasts a private living area and a spa-like ensuite with dual sinks and a glass-enclosed shower featuring imported Italian Porcelain tile. Completing the main level are two additional spacious bedrooms, a 4-piece bathroom, powder room, and access to the expansive wrap-around deck. Descend the custom railing to the lower level, perfect for entertaining. The open-concept recreation room includes a wet bar, dining area, and a double-sided fireplace leading to a second living area. Discover the impressive Theatre Room equipped with surround sound, a 120-inch screen, and a 4k smart projector. Additionally, there are two more bedrooms, one currently used as a gym, and a 4-piece bathroom. Outside, the backyard paradise beckons with a large inground salt-water pool featuring fountains, ample space for lounging, and a Koi Pond surrounded by mature trees and lush greenery. Don't miss out on this remarkable home schedule your showing today! (id:51300)
Corcoran Horizon Realty












