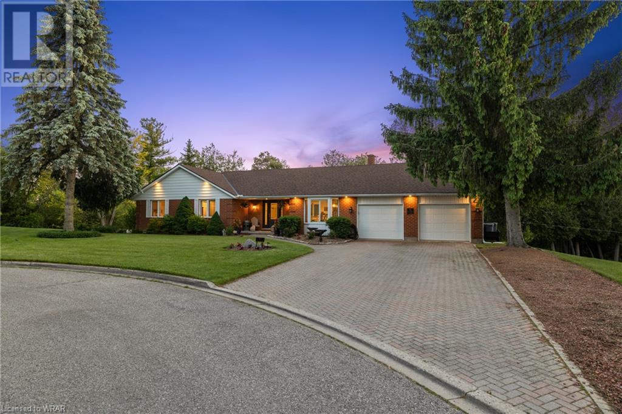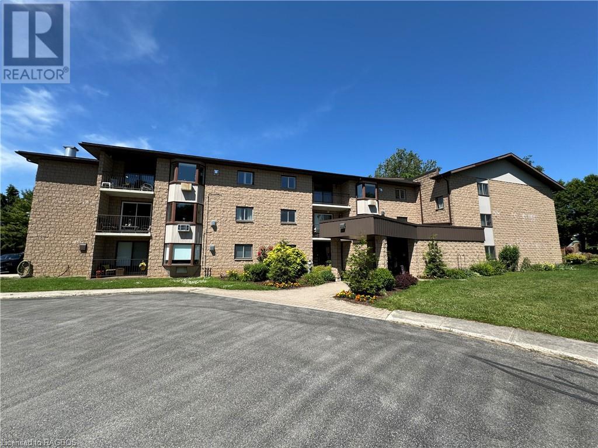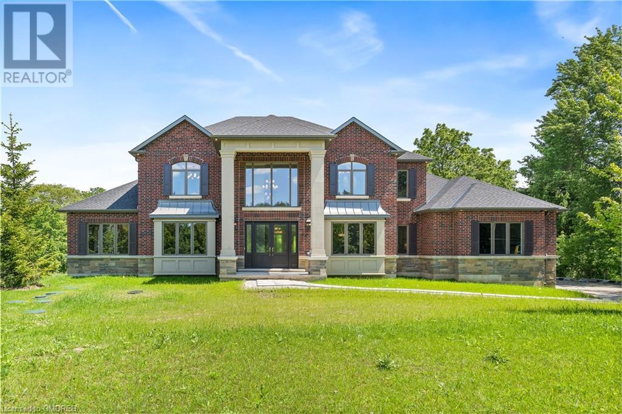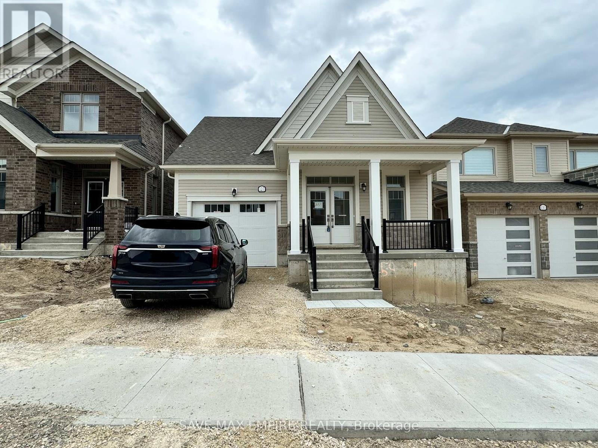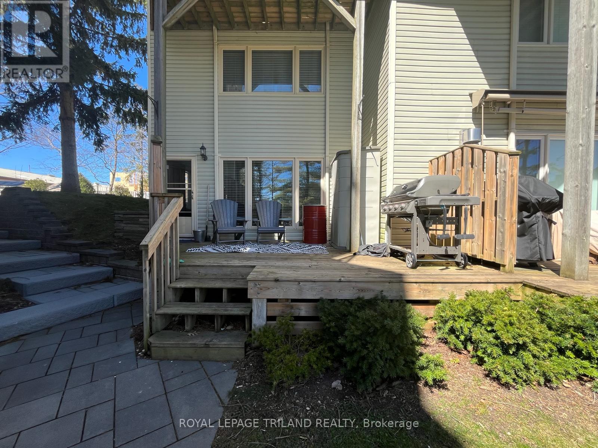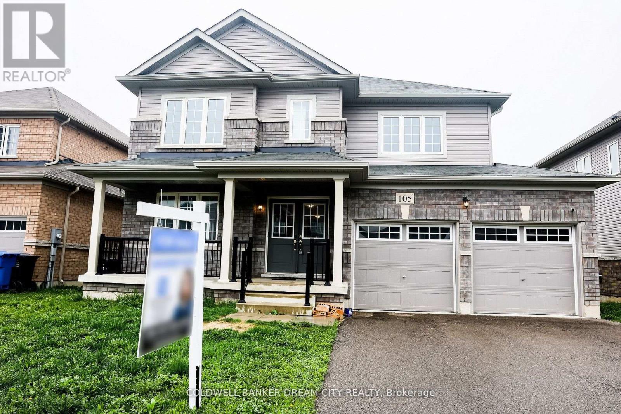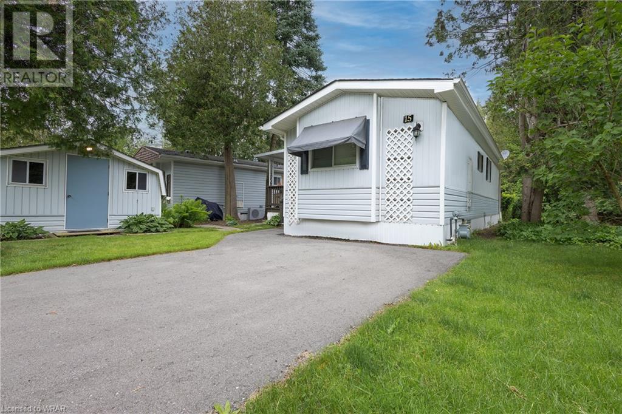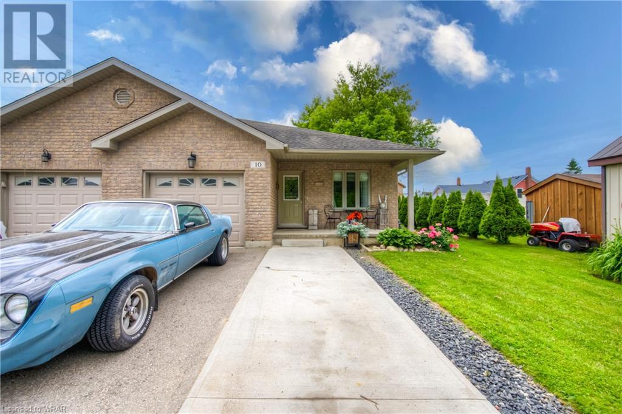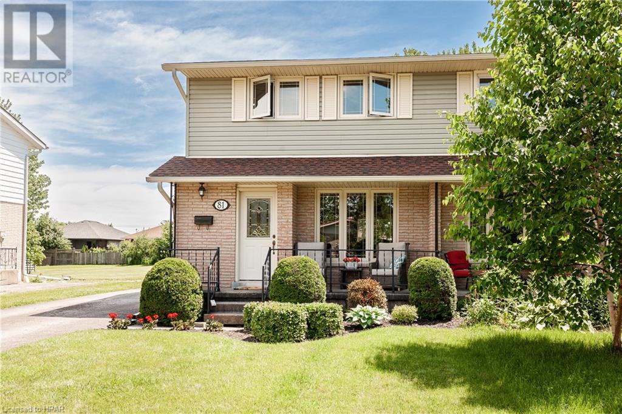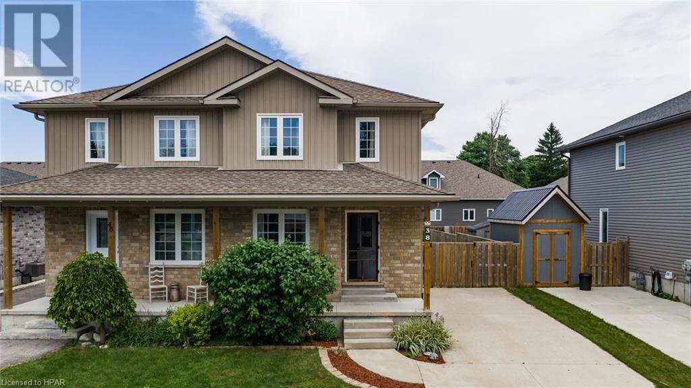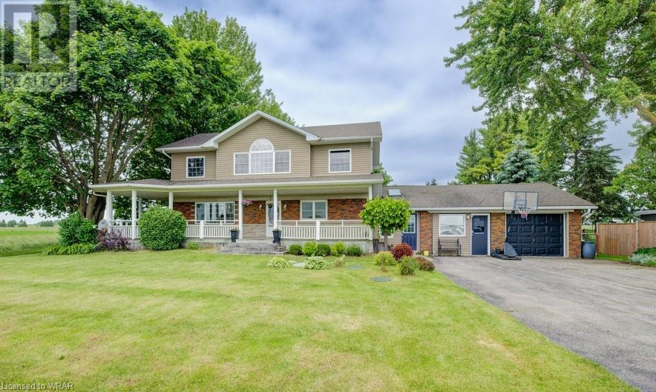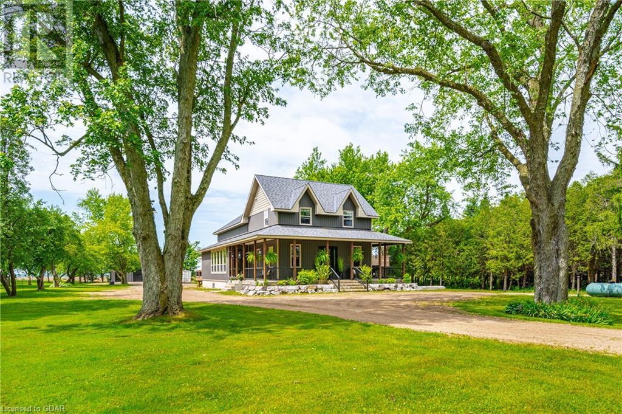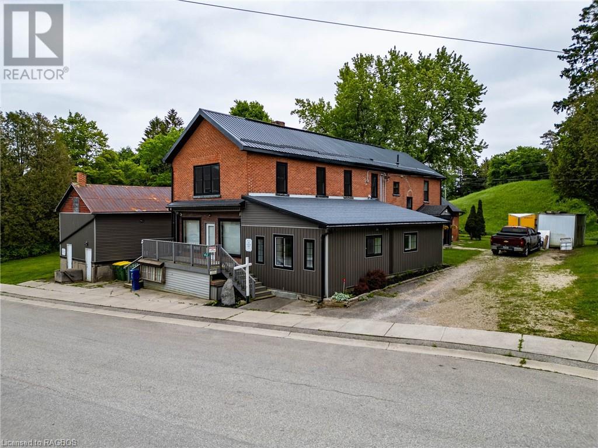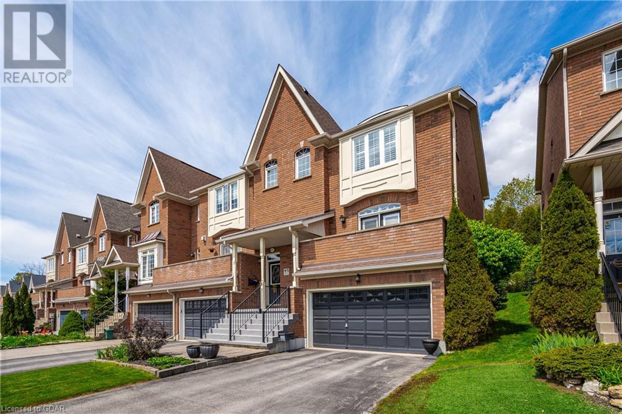Listings
60 Shadybrook Court
Mannheim, Ontario
Introducing a meticulously renovated bungalow, perfectly positioned to embrace the beauty of nature with its idyllic backdrop of a tranquil creek and verdant greenspace. This charming home seamlessly blends indoor comfort with outdoor serenity, offering a peaceful retreat from the hustle and bustle of everyday life. Featuring sleek finishes and state-of-the-art amenities, this home offers a stylish living space perfect for today's lifestyle and includes a fully finished walk-out basement with in-law potential. Enjoy the seamless flow of open-concept living areas, modern kitchen, and elegantly renovated bathrooms, making this bungalow a true gem. Experience the soothing sounds of flowing water and the calming presence of lush greenery right in your backyard, creating the perfect backdrop for outdoor activities and entertainment. Situated on a private court, the home is just a short drive to HW8 and KW amenities. Enjoy tranquil country town living just minutes from the city. (id:51300)
The Agency
112 Shady Hill Road
West Grey, Ontario
Newly built in 2022, this 3 bedroom, 3 bathroom Candue quality construction bungalow townhouse has 2450sqft of finished space. The spacious open concept main floor opens to the kitchen, dining area, and great room with glass doors leading to the large deck and fully fenced private yard. The main floor master bedroom includes 2 walk-in closets and a 3pc ensuite. The second bedroom (or a convenient home office space) adjoins the main floor 3pc bathroom, and the mudroom area also leads to the attached 1 car garage. The lower level basement offers 1125sqft of finished space with a large 33'x13' family room, a 15'x10' bedroom, 3pc bathroom, laundry room, plus a storage room and the utility room. (id:51300)
Wilfred Mcintee & Co Ltd Brokerage (Dur)
125 Hinks Street Unit# 303
Walkerton, Ontario
This 1-bedroom condo has been updated with new flooring, trim, and doors. It faces east, offering great natural light. Includes a 4-piece bathroom, in-suite laundry, storage room, and access to a large common room and elevator in the building. Call your realtor today to arrange a showing. (id:51300)
Wilfred Mcintee & Co Ltd Brokerage (Walkerton)
4541a Concession 11
Puslinch, Ontario
Amidst rolling hills and lush greenery lies a rare opportunity to build your forever home amidst over 1.5 acres of mature trees and a winding driveway, granting the peace and privacy you desire. Unlike most vacant lots, this property boasts dense foliage for ultimate seclusion while already equipped with electricity and a completed driveway, a rare find that saves on additional expenses. With a 2,200-square-foot heated workshop included, this property offers endless possibilities for both living and working, ensuring a seamless blend of rural charm and urban amenities. *PLEASE DO NOT walk the lot without a scheduled appointment and under the supervision of a real estate agent.* (id:51300)
Century 21 Miller Real Estate Ltd.
101 Perryman Court
Erin, Ontario
In one of the most coveted pockets of Ballinafad, you will uncover the definition of a contemporary masterpiece offering an astounding living experience with 5+2 bedrooms and 9 bathrooms. Indulge in the epitome of a luxurious lifestyle in this magnificent estate property nestled among multi-million dollar homes. This extraordinary residence, constructed by the revered Homes Of Distinction, spans over 8,200 square feet and exemplifies superior craftsmanship, exquisite finishes and an uncompromising use of superior materials. Upon entering you will be instantly captivated by the grandeur and sophistication this home portrays. Superb gourmet kitchen is complete with subzero fridge, 4 foot Wolf range, expansive centre island and a brilliant butler’s pantry. Sliding barn door from pantry leads to formal dining room overlooking the magnificent setting. Majestic main floor primary bedroom boasts quadruple glass sliding doors that lead out to deck, gas fireplace sitting area, custom walk-in closet and breath-taking 5 piece ensuite bath. Chic laundry room, located on the main level, showcases quartz, marble, heated floors and endless storage. Upper level introduces 4 grand bedrooms each presenting its own walk-in closet and glamourous 3 piece ensuite bath. The sprawling finished lower level is complete with recreation room featuring an astonishing bar with vast island with stunning art-like quartz countertops. Two sizeable bedrooms, each offering their own private 3 piece ensuite bath and a exercise area completes this level. Massive 5 vehicle garage, geothermal heating and cooling, gorgeous mahogany front doors and heated floors. This property evokes the feelings of timeless grandeur from the moment you enter! With its unparalleled ambiance and multitude of inviting spaces, this residence graciously invites you to call it home! (id:51300)
RE/MAX Real Estate Centre Inc
15 Grange Street
Stratford, Ontario
VACANT TRIPLEX as of July 1st!! This amazing TRIPLEX is just steps from Stratford's vibrant Downtown core and world class Restaurants. Walking distance to schools, the festival, the Rail Station and much more. Each unit has 1 bedroom 1 bath, eat in kitchen, great living space and their own laundry, private controlled entrance and personal parking spaces. A great Triplex in a great location!! Contact your REALTOR® to view. (id:51300)
Royal LePage Hiller Realty Brokerage
15 Grange Street
Stratford, Ontario
VACANT TRIPLEX as of July 1st !! This amazing TRIPLEX is just steps from Stratford's vibrant Downtown core and world class Restaurants. Walking distance to schools, the festival, the Rail Station and much more. Each unit has 1 bedroom 1 bath, eat in kitchen, great living space and their own laundry, private controlled entrance and personal parking spaces. A great Triplex in a great location!! Contact your REALTOR® to view. (id:51300)
Royal LePage Hiller Realty Brokerage
37169 Bishops Road
Ashfield-Colborne-Wawanosh, Ontario
CALLING ALL FISHERMAN AND OUTDOOR ENTHUSIASTS! MAITLAND RIVER FRONTAGE AT IT'S BEST. Private riverfront cottage with convenient steps to river plus adjacent lot. Combined total of 180ft of supreme river frontage. Property consists of chalet style cottage built in 1980 with two outbuildings (1989) and gazebo with hydro and riverfront deck to capture the captivating views of the Maitland river valley. Cottage is approximately 720 sq. ft with main level bedroom and spacious upper loft for additional accommodations with walk out upper deck. Open concept kitchen and living room with freestanding wood fireplace (also EBB & space heater). Main floor 3pc bathroom. Drilled well. Septic system. This is a pure enjoyment property, surrounded by nature's finest, for those that appreciate the outdoors. Scenic matured treed setting. Prime fishing location or take advantage of canoeing, kayaking or hiking along the Maitland trail. CALL TODAY! (id:51300)
K.j. Talbot Realty Inc Brokerage
85769 Beecroft Line
North Huron, Ontario
This fantastic country property is a dream for nature lovers and gardening enthusiasts. With 6.6 acres of land, there is ample space to indulge in outdoor activities and create beautiful gardens. The house boasts 5 bedrooms, offering plenty of room for a large family or guests. The spacious family room provides a comfortable gathering space for relaxation and entertainment. Additionally, there is a detached workshop or 3 car garage, perfect for DIY projects or storing vehicles and equipment. As you enter the home, you'll be greeted by a huge main entrance adorned with a gorgeous staircase, exuding elegance and grandeur. The basement features a recreational and games room, providing extra space for leisure activities. For sports enthusiasts, there is a basketball court located in the backyard, allowing for hours of fun and exercise. The property also includes a pond, ideal for swimming and enjoying the tranquility of the surroundings. An in-ground pool adds a touch of luxury and provides a refreshing spot to cool down during the summer months. The long paved driveway leads up to the majestic home, creating a striking first impression for visitors. Don't miss out on this incredible opportunity to own a country property that offers both beauty and functionality. (id:51300)
RE/MAX Land Exchange Ltd Brokerage (Wingham)
7299 Fifth Line R.r. #1 Line
Wellington North, Ontario
Welcome to 7299 Fifth Line Belwood, Just south of the 109 and just north of Belwood Lake. Bring your imagination to create your dream home with almost 5000 sqft of finished space on 10 acres with your own private pond and an island. The Sprawling Bungalow has so much to offer. Large family, multifamily, or you just want space! Main floor boasts 9' ceilings and a functional floor plan with amazing views. The basement features a walk-up separate entrance for the ability to have an in-law suite or guest accommodations. Outside is an opportunity to create the freedoms of space, gardens, your landscaping ideas, maybe a pool.... Book your showing and lets make this your dream come true! (id:51300)
RE/MAX Real Estate Centre Inc.
11 Eilber Street
Lambton Shores, Ontario
Welcome to The Sandy Moose, your ultimate turnkey investment property in the heart of Grand Bend's thriving real estate market. This charming 5-bedroom cottage retreat is nestled in a highly desirable, quiet part of town, just a stone's throw from the pristine beaches and bustling main strip of Grand Bend, Ontario. Whether you're looking for a lucrative investment, a serene cottage getaway, or a cozy home, The Sandy Moose has it all. Featuring 5 spacious bedrooms, 3.5 modern bathrooms, a luxurious hot tub, a cozy gas fireplace, and an efficient AC/Heat system, this property offers everything you need for comfort and convenience. The fully stocked kitchen includes a dishwasher, fridge, stove, microwave, toaster, and coffee maker, while the inviting fire pit table provides a perfect spot for evening gatherings. The 2nd floor boasts a primary bedroom with an ensuite and private balcony, and theres parking for 3 vehicles. Grand Bend is a hotspot for tourists and vacationers, making it a prime location for rental income. This homes proximity to local attractions, shops, and entertainment ensures a steady stream of guests year-round. Its spacious layout and modern amenities cater to families, groups, and pet owners, broadening its appeal and maximizing your rental opportunities. Known for its stunning beaches, lively main strip, and numerous outdoor activities, Grand Bend is a sought-after destination for vacationers and a highly desirable place to live. Investing in this desirable property, means capitalizing on a robust rental market while enjoying the benefits of a beautiful, well-maintained property. Dont miss out on the opportunity to own a slice of paradise in Grand Bend. Contact us today to schedule a viewing and see firsthand why The Sandy Moose is the perfect choice for your next investment, vacation home, or permanent residence. Seize the opportunity to own a piece of Grand Bend's coveted real estate and make The Sandy Moose your next great investment! (id:51300)
Prime Real Estate Brokerage
127 Rea Drive
Centre Wellington, Ontario
Discover this brand-new raised bungalow. This pristine, never-lived-in Property offers modern living with a thoughtfully designed layout. Enjoy the convenience of a dedicated laundry area on the main floor, making daily chores a breeze. The location is ideal, situated close to all amenities, ensuring that shopping, dining, and other essentials are just moments away. The bright and spacious interior features contemporary touches throughout, providing a welcoming and comfortable living environment. With ample natural light and a sleek design, this home is perfect for anyone looking to enjoy a fresh start in a new space. (id:51300)
Save Max Empire Realty
101 Perryman Court
Erin, Ontario
In one of the most coveted pockets of Ballinafad, you will uncover the definition of a contemporary masterpiece offering an astounding living experience with 5+2 bedrooms and 9 bathrooms. Indulge in the epitome of a luxurious lifestyle in this magnificent estate property nestled among multi-million dollar homes. This extraordinary residence, constructed by the revered Homes Of Distinction, spans over 8,200 square feet and exemplifies superior craftsmanship, exquisite finishes and an uncompromising use of superior materials. Upon entering you will be instantly captivated by the grandeur and sophistication this home portrays. Superb gourmet kitchen is nothing short of spectacular and is complete with subzero fridge, 4 foot Wolf range, expansive centre island and a brilliant butlers pantry. Sliding barn door from pantry leads to formal dining room overlooking the magnificent setting. Majestic main floor primary bedroom boasts quadruple glass sliding doors that lead out to deck, gas fireplace sitting area, custom walk-in closet and breath-taking 5 piece ensuite bath. Chic laundry room, located on the main level for added convenience, showcases quartz, marble, heated floors and endless storage. Upper level introduces 4 grand bedrooms each presenting its own walk-in closet and glamourous 3 piece ensuite bath. The sprawling finished lower level is complete with recreation room featuring an astonishing bar with vast island with stunning art-like quartz countertops/backsplash. Two sizeable bedrooms, each offering their own private 3 piece ensuite bath and a substantial exercise area completes this level. Massive 5 vehicle garage, geothermal heating and cooling, gorgeous mahogany front doors and heated floors. This property evokes the feelings of timeless grandeur from the moment you enter! With its unparalleled ambiance and multitude of inviting spaces, this residence graciously invites you to call it home! (id:51300)
RE/MAX Real Estate Centre Inc.
1 Westfield Street
Brockton, Ontario
Modern bungalow in new Walkerton subdivision! 3 Bedrooms and 3 full bathrooms among the 1400 sq ft main level and fully finished basement. Master provides ensuite with tiled glass shower, as well as a walk-in closet with built in organizers. Open concept kitchen/dining/living space offers walkout from patio doors to a 10 x 12 pressure treated deck. Kitchen offers quartz countertops, island, and all appliances included. Complete main level living with your laundry just across the hall from your master bedroom. Aside from the bed and bath, the lower level offers a large ""L"" shaped rec room, mechanical room, and storage room, as well as a walk-up to the 1.5 car garage. Home comes with sodded yard, rear privacy fence, paved driveway, and 7 year Tarion Warranty! (id:51300)
Keller Williams Realty Centres
19 Sheldabren Street
North Middlesex, Ontario
To Be Built: This stunning 1,541 sq ft bungalow crafted by Robinson Carpentry, designed to offer both elegance and functionality. This thoughtfully designed 3-bedroom, 2-bathroom home features open-concept living, dining, and kitchen areas, creating a spacious and inviting environment perfect for family living and entertaining. The Isabelle model boasts high-quality finishes, including luxury vinyl flooring throughout and tile flooring in the ensuite. The kitchen is adorned with custom cabinets and quartz countertops, combining style with practicality. A primary bedroom with 4 pc ensuite & walk-in closet, providing a private sanctuary. Two additional bedrooms and a 4 pc bathroom complete the space. Additional features include 40-year shingles, a fully insulated garage with steel walls and ceiling, and convenient access from the garage to the mudroom. The 200 amp hydro service ensures dependable power for all your needs. Enjoy the comfort and charm of a covered porch, ideal for relaxing and enjoying the outdoors. This home is perfect for first time home buyers looking to break into the housing market or for those ready to downsize. Make this beautiful bungalow your new home and enjoy the superb craftsmanship of Robinson Carpentry. (id:51300)
Century 21 First Canadian Corp.
14008 Thirteen Mile Road
Middlesex Centre, Ontario
Embrace tranqulity while enjoying city convenience 3with htis gorgeous country home in Denfield. Beautifully landscaped with mature trees, this 1.99-acre property offers a private oasis while only being a short drive down the road from London, Ilderton, and Lucan. Be prepared to be wowed by the circular roundabout driveway and abundant parking when you arrive. The oversized garage, formerly a horse stable, provides ample storage and rustic charm. Inside, you'll find a homey layout with amazing stained glass window fixtures complementing the warm ambiance. The sunroom's natural light and adjacent balcony create an inviting space to unwind. Recently updated with a 200-amp electrical box, copper wiring and a backup generator, modern efficiency meets country living. Imagine hosting gatherings on the sprawling grounds or simply savouring some peace and quiet on the back deck. Don't miss out on this rare find! **** EXTRAS **** Easy to show. (id:51300)
Century 21 First Canadian Steve Kleiman Inc.
31 Dass Drive W
Centre Wellington, Ontario
Stunning New TRIBUTE Communities ""Storybrook"" home in charming small town Fergus! This gorgeous 4 Bed 2.5 Bath house is an incredible opportunity for First-Time Home Buyers or Small Families. Bright, Open and Contemporary with welcoming Foyer, the main level offers luxury vinyl throughout. Front room is multi-functional - can be Formal Dining Room, Living Room or Home Office. Kitchen is sleek & modern with high-end top model Stainless Steel appliances and Quartz counters w/ Peninsula Island, Eat-in Dining with Walkout to Backyard! Connected to Family Room with cozy Gas Fireplace, perfect for entertaining. Upstairs boasts spacious Primary with Walk-in Closet & 4-PC Ensuite. 3 additional Bedrooms are large with options for office desks & play areas. Basement has 3-PC bathroom roughed in and lots of room to grow! Versatile and Chic - this home offers everything you need and is an escape from the big city. Only an hour outside of the GTA, this quaint town on the Grand River is situated in the serene countryside of Wellington County. Established in 1833, the historic downtown features Shops & Dining - as well as the renowned annual Scottish Festival & Highland Games! Just northwest of Guelph, Fergus is perfectly positioned to be close to natural attractions like the Elora Gorge & Belwood Lake Conservation areas. Commuting made easy via Hwy 6 to major highways 403, 401 & QEW, connecting to Hamilton, Burlington, Oakville and beyond. *NOTE: Some photos are Virtually Staged.* **** EXTRAS **** Be the author of your life - your next chapter is ready to be written in this home! (id:51300)
Keller Williams Real Estate Associates
201 Willow Ridge Road
Middlesex Centre, Ontario
Welcome to your new oasis in the heart of Ilderton, just moments away from the vibrant city of London. This charming suburban retreat offers the perfect blend of small-town tranquility and big-city convenience. Nestled on a serene street, this home welcomes you with its inviting exterior and beautifully maintained landscaping. Step inside and be greeted by the grandeur of a two-story great room bathed in natural light. The main floor boasts 9ft ceilings a large kitchen, complete with a butler's pantry for effortless entertaining. Imagine preparing meals surrounded by stainless steel appliances and ample counter space, ideal for hosting family gatherings or intimate dinners. Upstairs, discover four generously sized bedrooms, each offering comfort and privacy. The primary suite is a sanctuary unto itself, featuring a luxurious ensuite bathroom and a walk-in closet. Downstairs, the fully finished basement awaits, offering a versatile space perfect for a kids' dream play area, home gym, or cozy media room. Outside, the fenced yard beckons with its potential for a private oasis, complete with enough room for a pool to enjoy during those warm summer months. Whether you're hosting barbecues, gardening, or simply relaxing, this space offers endless possibilities for outdoor living. Oversized HEATED garage. New Roof Shingles replaced in June, 2024. Schedule your private showing today and imagine yourself living the dream in this extraordinary property! (id:51300)
Streetcity Realty Inc.
63 East Glen Drive
Lambton Shores, Ontario
Crossfield Estates is an exclusive, residential community in Arkona, offering large estate lots for a relaxed lifestyle. With convenient access to amenities such as local farmers markets, hiking trails & the nearby Arkona Fairway Golf Club, Crossfield Estates caters to every need & desire. Choose from 29 golf course lots, extra deep lots, or cul-de-sac lots, each offering a unique setting for your dream home. Banman Developments offers a range of desirable floor plans, or you can purchase a lot outright & work with your preferred builder to create a personalized home. Crossfield Estates is only a 30 min. drive from London & Sarnia, & the charming town of Forest is just 10 min. away. The sandy beaches of Lake Huron are a short 15 min. drive. Book your private tour today! Other lots are available. Price includes HST. Property tax & assessment not set. (id:51300)
Keller Williams Lifestyles
37 East Glen Drive
Lambton Shores, Ontario
Crossfield Estates is an exclusive, residential community in Arkona, offering large estate lots for a relaxed lifestyle. With convenient access to amenities such as local farmers markets, hiking trails & the nearby Arkona Fairway Golf Club, Crossfield Estates caters to every need & desire. Choose from 29 golf course lots, extra deep lots, or cul-de-sac lots, each offering a unique setting for your dream home. Banman Developments offers a range of desirable floor plans, or you can purchase a lot outright & work with your preferred builder to create a personalized home. Crossfield Estates is only a 30 min. drive from London & Sarnia, & the charming town of Forest is just 10 min. away. The sandy beaches of Lake Huron are a short 15 min. drive. Book your private tour today! Other lots are available. Price includes HST. Property tax & assessment not set. (id:51300)
Keller Williams Lifestyles
736062 West Back Line
Holland Twp, Ontario
Nestled on 3.7 picturesque acres, this raised bungalow offers the perfect blend of comfort and nature. Surrounded by sprawling lawns and mature forest, this property provides a serene retreat for anyone looking to escape into the tranquility of rural life. The well-maintained home boasts a charming covered wrap-around porch, inviting you to savor the beauty of every season. Step into the welcoming front foyer and with a few steps be greeted by the open-concept main floor living space. The eat-in kitchen with lots of cupboard space and cozy living room, with a walk-out to the back deck with views of the private backyard, create an ideal setting for entertaining guests, quite evenings or family BBQ's. The main floor also features three spacious bedrooms, and 4 piece bath ensuring ample room for family and guests. The primary bedroom features built in's and two closets. The lower level is designed for entertainment and convenience, showcasing an enormous family room, a second bathroom, and a large utility/laundry/storage room with an outside exit. This space holds great potential for a future in-law suite or additional living quarters. Car enthusiasts and hobbyists will appreciate the detached three-car garage, which is insulated and heated, providing year-round utility. The garage also includes a back area, perfect for storage or potential expansion. This property is a harmonious blend of indoor and outdoor living, offering a peaceful lifestyle with modern conveniences. Conveniently located on a quite road, about 10 min from Markdale or 25 min to Owen Sound. Don't miss the opportunity to own this unique and versatile property. (id:51300)
Grey County Real Estate Inc. Brokerage
173 William Street
North Middlesex, Ontario
Escape the high-priced urban market and discover the charm of Ailsa Craig with this stunning, new two-storey home! This quality-built residence boasts 3 spacious bedrooms, 2 full bathrooms, and a 2-car garage, all set on an expansive 47'x140' lot, perfect for family living. Exceptional quality, efficiency, and modern style, this home offers everything you need and more. Located just 20 minutes from both North of London and South of Grand Bend, Ailsa Craig provides a peaceful lifestyle with city conveniences close by. This self-sufficient community features local amenities including a grocery store, LCBO, medical services, a restaurant and bar, and more. Enjoy the outdoor bliss with two beautiful parks, conservation areas, the Ausable River, and endless farmland providing the perfect escape from city life. Convenient access to the 402, just 15 minutes away, connects you to the rapidly growing area of Strathroy, with its restaurants and hospital. Experience the perfect blend of tranquility and convenience in this wholesome, endlessly charming town. Don't miss your chance to make this incredible home yours contact us today! (id:51300)
Century 21 First Canadian Corp
220 Spencer Street
Clinton, Ontario
Introducing for the first time 220 Spencer Street, Clinton ON., a stunning family home located on an oversized corner lot, designed with entertaining in mind. This remarkable property boasts a double car garage and driveway access from both streets, offering convenience and ample parking space. As you step inside, you'll be greeted by a large open concept living, dining, and kitchen area. The spacious kitchen features a great-sized island, perfect for hosting gatherings and preparing meals. Built-in speakers throughout the home create a seamless audio experience, adding to the ambiance of any occasion. One of the highlights of this home is the generously sized covered deck, providing the perfect setting for outdoor entertainment and relaxation. Whether you're hosting a barbecue or enjoying a quiet evening, this space offers versatility and comfort. The main floor of the home features two large bedrooms, offering ample space for relaxation and privacy. Venturing down to the lower level, you'll discover two additional spacious bedrooms, ideal for a larger family or accommodating guests. A well-appointed bathroom and a recreational room complete the lower level, providing additional space for leisure and recreation. What sets this home apart is the option to turn the basement into a duplex, thanks to a separate entrance from the garage. This presents an opportunity to generate extra income or accommodate extended family members while maintaining privacy and independence. In summary, this newer home on an oversized corner lot with a double car garage and driveway access from both streets is designed with entertaining in mind. With its large open concept living, dining, and kitchen area, spacious bedrooms, covered deck, and the potential for a separate basement entrance, this home offers both functionality and versatility for modern living. (id:51300)
Royal LePage Heartland Realty (God) Brokerage
114 Morgan Avenue
Southgate, Ontario
Brand new never lived in spacious home. 3 large bedrooms, prime bedroom with ensuite bath. All new appliances included in lease. Garage and driveway parking. Walkout to yard from kitchen. Second floor laundary room. Large basement good for storage area. **** EXTRAS **** Require rental application, credit reports, job letters, pay stubs, No smoking No pets (id:51300)
Sutton Group - Summit Realty Inc.
21 Mill St W
Milverton, Ontario
Looking to jump into the market? This 3 bedroom 2 Storey located in the quaint Town of Milverton would be a great starter for you! 50 ft x 191 ft lot there is plenty of room for future shop in the back yard. Main level consists of eat in kitchen, living room and bathroom, notice the higher ceilings and brightness. Upstairs has been recently renovated and reinsulated, brand new 4 pce bath was completed this week! This is a good solid home with newer shingles and newer gas furnace, don't wait on this one!! (id:51300)
Kempston & Werth Realty Ltd.
78341 John Street
Bluewater, Ontario
Discover Your Dream Property in Bayfield on Lake Huron! This completely renovated, 4-season Home or Cottage close to Bayfield offers everything you need. Featuring 3 spacious bedrooms, 1 bathroom, sleek tiled shower with Glass door and Bosch Washer/Dryer. This bungalow combines comfort with contemporary Eco-Friendly Living. Renovated in 2017, this home has lots of energy-saving features. Stay warm during the colder months with efficient in-floor heating. Solar Panels, Enjoy cost-effective, sustainable energy that reduces your environmental footprint. On-Demand Gas Water Heater, to save on energy costs. Reverse Osmosis Water System, to ensure clean, fresh water for drinking and cooking. Fiber Optics Wi-Fi, Stay connected with high-speed internet. Modern septic system for hassle-free maintenance. Newly dug well in 2022, with new pump and components. No detail was overlooked in this renovation. Laminate Flooring, Durable and stylish, perfect for easy maintenance. Newer Windows and Sliding Glass Doors, Maximize natural light and energy efficiency. Modern Kitchen and Bathroom, Enjoy the convenience of updated, high-quality fixtures and appliances. Restored Original Stone wood burning Fireplace with newly lined chimney, adds a touch of historic charm and warmth. The outdoor spaces are impressive. Separate 1-Car Garage, for storage or a workshop. Fully insolated separate bedroom has been repurposed into a guest room or a private home office or retreat. Scandinavian Sauna with Outdoor Shower, Relax and rejuvenate. Expansive Wooden Decks, plus a Beach Deck with spectacular lake views and breathtaking sunsets. Ideally located minutes away from the vibrant town of Bayfield to the south and Goderich, “the prettiest town in Canada”, filled with charming shops and restaurants. Whether you're looking for a year-round residence or a vacation retreat, this Bayfield property has it all. (id:51300)
Keller Williams Home Group Realty
10150 John Street
Lambton Shores, Ontario
Picturesque setting on prime riverfront lot in Pinedale. Large pond just crying to be landscaped. Home has had extensive renovations done including windows, sound proof walls, coni marble shower, advanced basement system, new trim, flooring in entry areas. This house is looking for someone to finish what has been started to bring this house to its full potential. Walk to all Grand Bend has to offer including white sandy beach, shops, restaurants and bike trails. (id:51300)
Coldwell Banker Star Real Estate
13 Elmwood Avenue
Lambton Shores, Ontario
CHARMING FAMILY COTTAGE IN GRAND BEND STEPS FROM MAIN STRIP AND BEACH. Discover the perfect family getaway in the heart of Grand Bend with this fully winterized cottage. Nestled on a well kept street, this property offers the best of both worlds - serene privacy and convenient access to the local attractions. This charming cottage features a spacious front porch, perfect for entertaining guests. The large back deck and expansive backyard with a cozy fire pit provide ample space for outdoor entertaining and family gatherings. It also doubles as a popular income earner on AirBnB, this cottage rents for $1800 a week during peak season and rents monthly during he off season, making it an excellent investment opportunity. Enjoy it as your personal retreat of leverage its earning potential. It comes complete with a hot tub, garage / storage space, and parking space for 3 vehicles. Don't miss out on this fantastic property in one of Grand Bend's most desirable locations! **** EXTRAS **** Currently renting weekly through July and August (id:51300)
Royal LePage Triland Realty
3 - 40 Ontario Street S
Lambton Shores, Ontario
Welcome to your dream condo in the heart of Grand Bend! This stunning 3 bedroom, 2 bathroom end unit offers a perfect blend of modern comfort and prime location. Fully renovated in 2015, this condo boasts high-end finishes and an open concept layout, ensuring a luxurious living experience. Situated just minutes from the beach and close to the vibrant main strip, you'll have easy access to local shops, restaurants, and entertainment. The property backs onto the channel, providing serene water views right from your home. Enjoy the summer months lounging by the refreshing pool, exclusive to residents. Don't miss this opportunity to lease a piece of paradise in Grand Bend. Contact us today to schedule a viewing! (id:51300)
Royal LePage Triland Realty
256 Anna Street E
North Middlesex, Ontario
Welcome to 256 Anna Street in the quaint town of Parkhill, Ontario. This sidesplit, built in 1980, is on the market for the first time. Lovingly maintained, it now awaits a new family to call it home. With ample space, it offers 4 bedrooms, an in-house workshop, an office, and a newly updated shower in the downstairs bath. The property features a large backyard, a garden shed, a deck off the primary suite, updated window coverings, and a durable steel roof. Book your showing now, and explore all the potential this unique home has to offer! **** EXTRAS **** Chair lifts from foyer to upper level and to basement are negotiable. (id:51300)
Davenport Realty
105 Elm Street
Southgate, Ontario
2978 Sq. Ft As Per Builder Plan. Huge Premium 50 X 114 Ravine Lot With Pond At The Back View And No House Behind. 4 Bdrms, 3.5 Washrooms, Walk-Out Basement. Double Door Entry, Master Bedroom W/Ensuite And Large Walk-In Closet, Separate Living , Dinning , Family Room And Study Room Stainless Steel Appliances, Washer & Dryer. Great Area. Developing Community. (id:51300)
Coldwell Banker Dream City Realty
104 Mccausland Drive
Markdale, Ontario
Attention First time buyers, investors & young families! Don't miss this 3 bed, 3 bath INTERIOR* Townhome Unit currently under construction with a December 2024 closing! Built by esteemed developer Devonleigh Homes and located in the up-and-coming Masterplanned Community, Centre Point South in Markdale! For a limited time, you still have the option to select your upgrades, and finishes...customize them to your heart's desire! The standard layout features a 2pc powder on the main, garage entry, large open-concept kitchen living dining combo. A large primary ensuite walk-in closet and 3pc ensuite. The 4 piece main bath compliments the two remaining well-sized secondary bedrooms featuring double closets with an additional double linen closet for bonus storage! Large unfinished basement for a rec room or storage and don't forget a great sized backyard with the 26x111ft deep lot! This community abuts a brand new public school, grocery store & a new hospital just 2 min away! Don't forget the beautiful stormwater management pond with scenic walking trails just a short walk away along with future natural walking trails through the forest! (NOTE - Under construction, PHOTOS & Tour FOR ILLUSTRATION purposes only - SAME MODEL TO BE BUILT. Exterior Colours, features and finishes will vary but the layout is the same, some room measurements may vary slightly) See the Media Tour link for floorplans, 3D Tour & more! (id:51300)
Exp Realty Brokerage
104 Mccausland Drive N
Grey Highlands, Ontario
Attention First time buyers, investors & young families! Don't miss this 3 bed, 3 bath INTERIOR* Townhome Unit currently under construction with a December 2024 closing! Built by esteemed developer Devonleigh Homes and located in the up-and-coming Masterplanned Community, Centre Point South in Markdale! For a limited time, you still have the option to select your upgrades, and finishes...customize them to your heart's desire! The standard layout features a 2pc powder on the main, garage entry, large open-concept kitchen living dining combo. A large primary ensuite walk-in closet and 3pc ensuite. The 4 piece main bath compliments the two remaining well-sized secondary bedrooms featuring double closets with an additional double linen closet for bonus storage! Large unfinished basement for a rec room or storage and don't forget a great sized backyard with the 26x111ft deep lot! This community abuts a brand new public school, grocery store & a new hospital just 2 min away! Don't forget the beautiful stormwater management pond with scenic walking trails just a short walk away along with future natural walking trails through the forest! (NOTE - Under construction, PHOTOS & Tour FOR ILLUSTRATION purposes only - SAME MODEL TO BE BUILT. Exterior Colours, features and finishes will vary but the layout is the same, some room measurements may vary slightly) See the Media Tour link for floorplans, 3D Tour & more! (id:51300)
Exp Realty
503455 Grey Road 12
West Grey, Ontario
Beautiful custom raised bungalow. Located on 1.92ac surronded by maple trees and lots of open space. House has 2 levels. Upper including 3 bdr and 2.5 baths. Open concept Living room and kitchen. Kitchen has custom cabinetry and quartz countertops. From living room access to large private deck. Primary bedroom on main level has walkout closet and 5pc ensuite.Two extra bedrooms with 4pc jack and jill bathrooms. Separate laundry access and acces to 14ft celings 25 X 30 double car garage. Lower level also has 3 brms, 2 full bathrom and another open concept rec room with wet bar. Rec room has access to seperate walk out entrance. Second laundry room located on lower lever aswell.Upgraded 9ft ceilings on both levels and pot lights inside and out. Upgraded large windows for lots of natural light. Easily multi family home with all more upgrades and charm. A must see!!!! **** EXTRAS **** Located just 10 minutes north east of Durham, 9 minutes west of Markdale and the new hospital, 30 minutes south of Owen Sound. Must see. (id:51300)
Royal LePage Rcr Realty
436 Warren Street
Goderich, Ontario
This updated 4 bedroom, 3 bathroom bungalow with a 4 season sunroom is a part of the lakeside South Cove community in Goderich which includes access to an accessible rec centre you can book forgatherings (with kitchen, washrooms and games room). Snow removal and grass cutting are included fora monthly fee of $148. This property has beautiful lake views from the backyard, sunroom and lakeside sitting area which is a very short walk away. A 3-minute walk will get you to a dog park and walking paths,and you can be at Rotary Cove via a set of stairs within a 10-minute walk. 2800 sq ft of living space.Upstairs - kitchen, living room, sunroom, 2 bedrooms, ensuite bathroom with shower/tub and laundry and additional bathroom with shower. Downstairs, rec room, 2 bedrooms, bathroom (with heated floor), utility room, and 2 large additional rooms (15.5ft x 13.5ft and 17.5ft x 8.5ft). Corner lot (72ft x 102ft) with lots of street parking in addition to the garage and driveway. **** EXTRAS **** dishwasher, fridge, oven, microwave, freezer, washer and dryer negotiable. Hot water heater is a rental. Furnace new in 2019. Utility room has wash basin.*For Additional Property Details Click The Brochure Icon Below* (id:51300)
Ici Source Real Asset Services Inc.
15 Bush Lane
Puslinch, Ontario
Welcome to Millcreek Country Club. The community is recommended for Adults 55+ and located in Aberfoyle, close to the growing city of Guelph. Toronto and Hamilton are also nearby. Millcreek is set amongst man-made lakes with mature and beautiful landscaping. Beautiful and quiet community to live in. Featuring a single wide home that backs onto the Millcreek Watershed (natural) and feels like cottage living all year long. The interior has 1 bed, 1 bath a full kitchen, vaulted ceilings, large back windows, custom storage and living area. Exterior has wrap around covered deck for extra space and entertaining which allows for outdoor living during the warm times of the year. 2 Car Parking and Large Shed. Enjoy the sounds & views of a waterfall, mature trees, ducks swimming in the pond off your backyard & so much more. Truly a wonderful oasis. (id:51300)
Coldwell Banker Peter Benninger Realty
262 Kings Road
Londesborough, Ontario
Welcome to 262 King’s Road, nestled in the heart of Londesborough, this property offers just over 0.5 acres, and features a charming red brick home with 3 bedrooms and 2 bathrooms, ideal for families seeking small town living. Upon entering from the front covered porch, you’ll be greeted by an inviting light-filled foyer that leads to a spacious living room with hardwood flooring and a cozy gas fireplace, creating a warm and welcoming ambiance. Perfect for family gatherings, the dining room with 9ft ceilings, crown molding and high hardwood baseboards opens to the kitchen with classic wood cabinetry and ample storage space. Off the kitchen, is access to a side door and the basement featuring the laundry room as well as access to the recently renovated mudroom, bathroom and backyard. Upstairs, you’ll find three large bedrooms and a spacious 4-pc bath. Carpet-free and newly painted, this home is move-in ready and features lots of recent updates, including new windows and insulation in the basement, newer water softener and more. The outdoor space is the true highlight, with a beautifully maintained yard featuring mature trees and plenty of extra space for the kids to play or to add a small garden. The back deck is perfect for morning coffees or evening relaxation, while the separate patio area with custom built pergola offers a fantastic spot for entertaining guests. Nestled in a quiet family-friendly neighborhood, this home promises peace and privacy. Additionally, the property features a small workshop/shed, a fire-pit, partially fenced yard for your family pet and spacious concrete driveway leading to a detached garage, offering ample parking and storage options. Conveniently located just steps away from Hullett Public School, this home is perfect for families with school-aged children and the ideal location offers a short commute to Clinton, Goderich and Blyth. Don’t miss the opportunity to make 262 King's Road your new home – Contact your realtor today! (id:51300)
Corcoran Horizon Realty
805 St George Street E
Fergus, Ontario
Nestled in the most sought after neighborhood in Fergus, on a quiet street on the edge of town, this attractive stone bungalow with utmost curb appeal, is situated on a private .55 acre lot. Meticulously landscaped grounds with new in-ground fiberglass salt water pool, surrounded by beautiful lush trees, expansive decking -- your family's dream home and backyard ! Over 3000 square feet of finished living space, 3+2 bedroom, 3 full bath and oversized 26'x29' double car garage for all the toys. Open concept cherry wood kitchen and dining area with centre island and granite countertops. Front living room looks out to the nicely manicured front yard with southern exposure and plenty of natural light. As well, 3 generous bedrooms on main floor, master with ensuite and his & her closets. Bright finished lower level with separate entrance and in-law potential and comfortable in-floor radiant heating throughout. Large rec room and pool table and 2 additional bedrooms share 4pc. bath. Bonus rooms are den/office space, storage room and laundry room. step into the backyard and be prepared for one of the nicest and functional backyards you'll find. Heated in-ground salt water fiberglass pool (2021'), pool shed/change room with hydro, surrounded by beautiful concrete patio, lined by tall trees, large grass area to one side, expansive decking and fully fenced yard. Many updates include roof ('2015), furnace ('2015), well ('2024), septic ('2011), water heater ('2021) and pool (lifetime warranty). Come have a look before this home finds its’ way into another family’s heart. (id:51300)
Keller Williams Home Group Realty
10 Caroline Street
Moorefield, Ontario
Welcome to the charming town of Moorefield! This semi detached bungalow on a quiet street has so much to offer; 2 bedrooms, an open concept living area, and a laundry room are all on the main floor. A generous sized rec room, a bedroom, a den (currently being used as a bedroom), a bathroom (2020) and some good storage rooms are all in the basement. Outside you have a deep lot with tons of room to play or garden, a new patio was just poured in 2023 to relax and enjoy the country views. These semi’s don’t come up for sale very often in Moorefield; so don’t miss your chance to own one now! (id:51300)
Kempston & Werth Realty Ltd.
81 Kemp Crescent
Stratford, Ontario
Bedford ward is the location of this well maintained semi-detached home. With lots of upgrades done over the years, it's ready for new owners to make it their own. Three bedrooms and 1 ½ baths plus a finished rec room make this a great starter or family home. The deep backyard is partially fenced and has lots of room for play equipment, fire pit, pool or gardens. Kemp play park is just moments away from this home. Enjoy the front porch for morning coffee or the back patio for BBQs. (id:51300)
Royal LePage Hiller Realty Brokerage
38 George Street North
Harriston, Ontario
Are you thinking of building new? Be sure to budget in the cost of a large deck, central air, appliances, shed, a full fenced in & landscaped yard. Those upgrades sure add up quick! Avoid the building delays and design dilemmas that may make you toss and turn at night. No need to build, when you could own this lovely MOVE IN READY- 3 BED & 1 BATH, 2 story semi-detached home! This home would make a GREAT starter or family home for many years to come! Located in the quiet town of Harriston, ON, the vibrant downtown has all your daily essentials. Walking distance to school. Less than 1 hour from Guelph, Kitchener/Waterloo or the shores of Lake Huron. 38 George. St. North is ready for you! Call today! (id:51300)
Royal LePage Heartland Realty (Wingham) Brokerage
Royal LePage Heartland Realty (God) Brokerage
2958 Perth Line 37
Perth East, Ontario
Are you looking for that quieter lifestyle? Away from all the noise of the city? Well this is where your search ends! Located on the outskirts of Stratford, this gorgeous, freshly painted (top to bottom!) 3+1 bedroom home is designed to be your secluded haven. As you pull in the driveway, you can't miss the massive, wrap around covered porch, where you will enjoy many sunsets. As you make your way inside you will find every parent’s dream…a mud room! Not just any mudroom..this space offers 6 individual cubbys as well as 9.5ft ceilings, 2 skylights and an entrance to the back yard! Open the sliding barn door and make your way into the open concept living and dining space that offers hard surfaced flooring and new lighting. Have a blast hosting dinner parties with friends as they gather around the large island with built in double sink. The updated kitchen has a ton of storage and cabinet space with custom oversized solid wood cabinets, tumbled marble backsplash and s.s. appliances. Also located on the main floor is a 4th bedroom or a home office, laundry room and a 4 piece bath! Make your way up the stair case and you will find the main 4 piece bath and 3 good size bedrooms surrounded in country views. The impressive primary bedroom has an abundance of natural light, walk-in closet with window and a 4 piece ensuite! The lower level is fully finished with plenty of space for a pool table, play room, exercise room or however you may choose! And enjoy those family movie nights cozied up next to your wood burning fireplace! Finally you will head out the sliding doors on to the stamped concrete to find your fully fenced back yard and fire pit. Relax on your large deck while sipping coffee and listening to the sounds of nature. And if that wasn’t enough, the garage/workshop can hold 3 cars and is the perfect place to store all the outdoor toys you desire! This is where you will enjoy all the perks of a quieter lifestyle but are still minutes away from the city! (id:51300)
Chestnut Park Realty Southwestern Ontario Ltd.
6876 7th Line
Belwood, Ontario
Here is the dream property many of you have been waiting for. A MODERN COUNTRY FARMHOUSE - with an amazing 60 foot x 40 foot SHOP. All situated on an idyllic 5 acre treed country lot - complete with plenty of apple and pear trees. And your own mini-forest. The 2016 custom built home features almost 2900 square feet of living space above grade -- with a very unique and well thought out floorplan. A large country kitchen of course. And a 2 storey great room / living room which separates the 2 upper floor wings of the home. The west wing is where you will find the spacious primary suite with a walk out to an upper deck to enjoy the sunset and beautiful evenings. The east wing is comprised of another 2 large bedrooms with another full bath. Large main level office could be another bedroom if you prefer. Lots of large windows to allow for an abundance of natural light - not to mention enjoy those evening country breezes. Infloor heating. Main floor laundry. Wraparound porch. Too many features to list here. Welcome to your new piece of paradise. (id:51300)
Royal LePage Royal City Realty
Royal LePage Royal City Realty Brokerage
7529 Riverside Drive
Lambton Shores, Ontario
Welcome to beautiful Port Franks! This one floor home/cottage is nestled amongst the trees on a generous 82' x 187' lot in the heart of Port Franks. Enter the property using the open driveway through the wooded lot to the picturesque bungalow. Through the front door you're greeted with an open floor plan featuring the warmth of wooden floors, walls and ceilings. The U-shaped kitchen features lots of counter space, storage and has a generous breakfast bar which is open to the dining area, sitting area with fireplace and living room with second fireplace. 3 spacious bedrooms and 4-piece bathroom complete the cozy 864 square foot plan. The exterior is tastefully clad in vinyl siding, and features a rear concrete patio perfect for morning coffee or refreshing beverage on a hot day. This quiet community boasts lots of amenities for the avid cottager or year round home owner including restaurants, playground and community centre and access to the marina and river for convenient Lake Huron access. Other inclusions consist of most furniture (personal items excluded), owned electric hot water heater, heat pump which heats and cools (2023), approx. 6 yr old roof, and municipal water. This is the place you want to call home! (id:51300)
Royal LePage Triland Premier Brokerage
162 Kincardine Street
Priceville, Ontario
Discover a remarkable investment opportunity and own a piece of Priceville's rich history with this expansive 5700 square foot building. Nestled on a unique half-acre lot in the heart of Priceville, this meticulously restored building offers a blend of residential and commercial spaces, making it a versatile investment for savvy buyers. The property features three spacious apartments, each exuding character and equipped with modern amenities. Choose from a charming 1-bedroom unit, a comfortable 2-bedroom retreat, or a generous 3-bedroom residence, all complete with private bathrooms, kitchens, and convenient in-unit laundry facilities. In addition to the residential units, the property includes a prominent commercial office space at the front, ideal for retail, office, or professional use. A sizable workshop and a historic large storage building further enhance the property's appeal, offering ample space for various business ventures or personal hobbies. Enjoy prime exposure with a strategically placed billboard sign overlooking Highway 4, ensuring high visibility and advertising potential for businesses or rental opportunities. Meticulously restored with attention to detail and craftsmanship makes this property stand out and keeps maintenance low. Whether you're looking to expand your investment portfolio, establish a business presence, or secure rental income, this property offers endless possibilities. With its unique mix of residential and commercial spaces, coupled with its prime location and historical significance, it represents a rare opportunity. (id:51300)
Century 21 In-Studio Realty Inc.
346 Van Dusen Avenue S
Southgate, Ontario
Beautiful Red Brick House by Flato Development Inc. Freshly painted With, New Window Coverings Throughout, New Laminate Flooring. This Home Features A Beautiful Layout, a Bright and Spacious kitchen with a Center Island with a faucet, a Separate Family and a Living Room, and It's an End Unit with a Large Backyard. (id:51300)
Homelife Galaxy Real Estate Ltd.
103 Cheryl Avenue
North Perth, Ontario
Welcome to a delightful blend of comfort and convenience in this charming bungalow townhouse, offering the ease of single-level living in a sought-after freehold property. Boasting two bedrooms, two bathrooms, and a host of desirable features, this home presents an ideal opportunity for downsizers, first-time buyers or those seeking low-maintenance living. Step inside to discover a warm & inviting interior, characterized by an open-concept layout, neutral colour palette, and abundant natural light. The spacious living area provides the perfect setting for relaxation and entertaining Upgrades include hardwood flooring, tall kitchen cabinets with crown moulding island and cesar stone countertops. Experience the freedom and flexibility of freehold ownership, with no monthly maintenance fees or restrictive rules. **** EXTRAS **** Full taxes for 2024 have not yet been assessed. $1559 is only the interim amount. (id:51300)
New Era Real Estate
489 St Andrew Street E
Fergus, Ontario
This unique FREEHOLD END UNIT townhome enjoys a privileged location overlooking the Grand River on the edge of Downtown Fergus. Offering over 1500 square feet of finished living space on two levels, plus a lower level bonus space that would be perfect for an office, hobby room or even a guest suite. Open concept main level featuring a gas fireplace in the living room and doors which lead to an outside balcony with views of the river and greenspace. Upstairs you will find 2 bedrooms - each having an ensuite bath - as well as the laundry room. Great layout - be sure to check out the online floorplans. Immaculately maintained. But what makes this townhome even more amazing is the private rear yard with a beautiful deck and mature landscaping. The lot is over 180 feet deep - for a townhome ! Two car garage. River trail and park a 2 minute walk away. And very walkable to the downtown shops, pubs and restaurants. Book your private tour today. (id:51300)
Royal LePage Royal City Realty
Royal LePage Royal City Realty Brokerage

