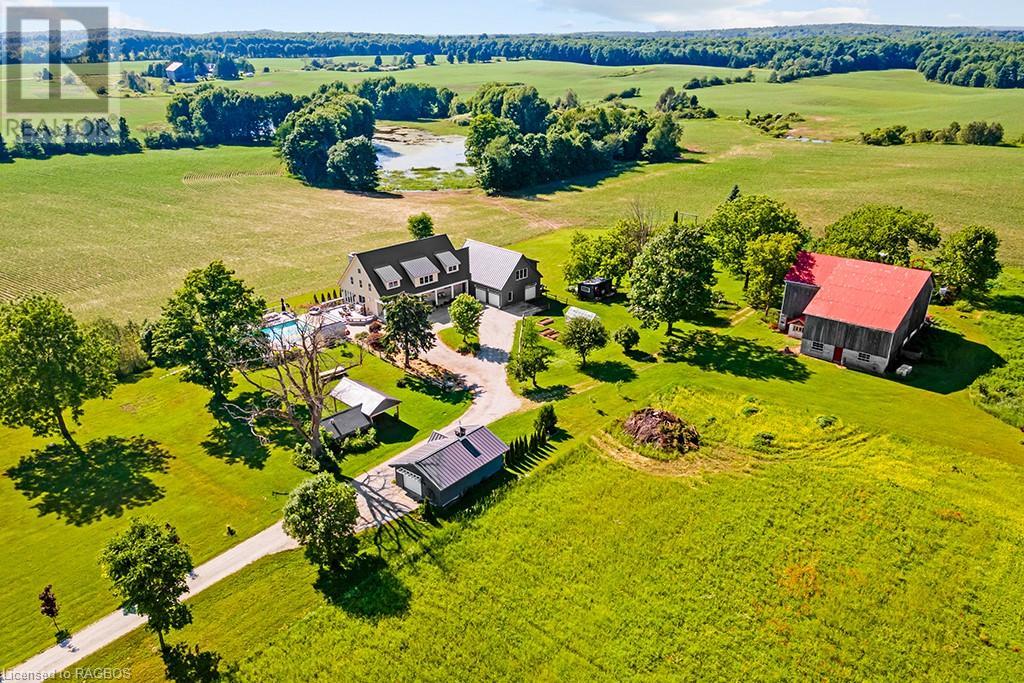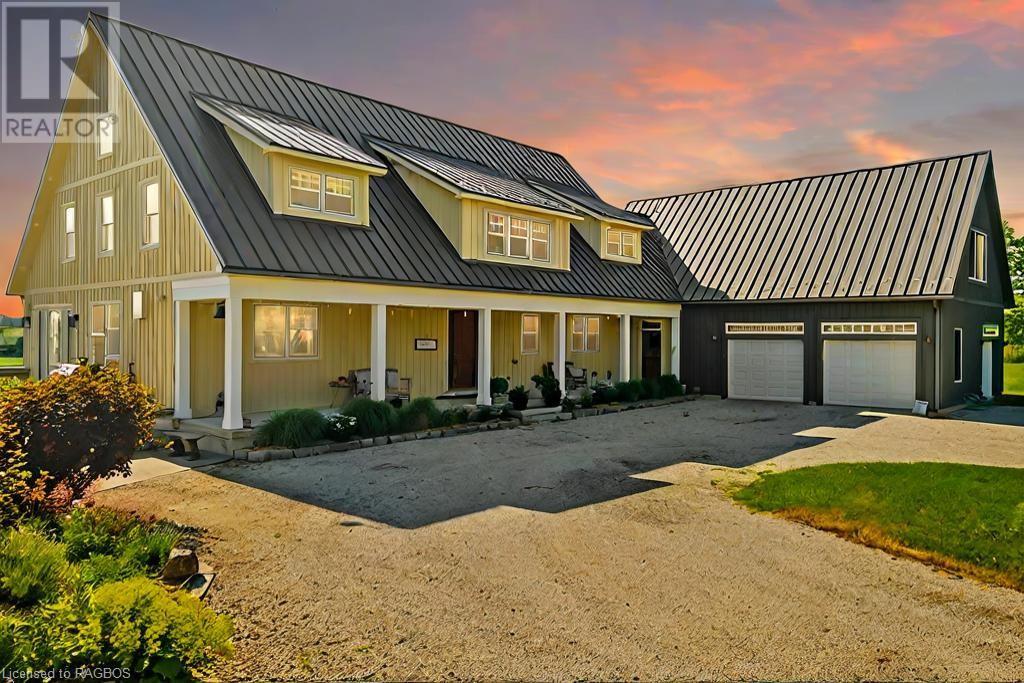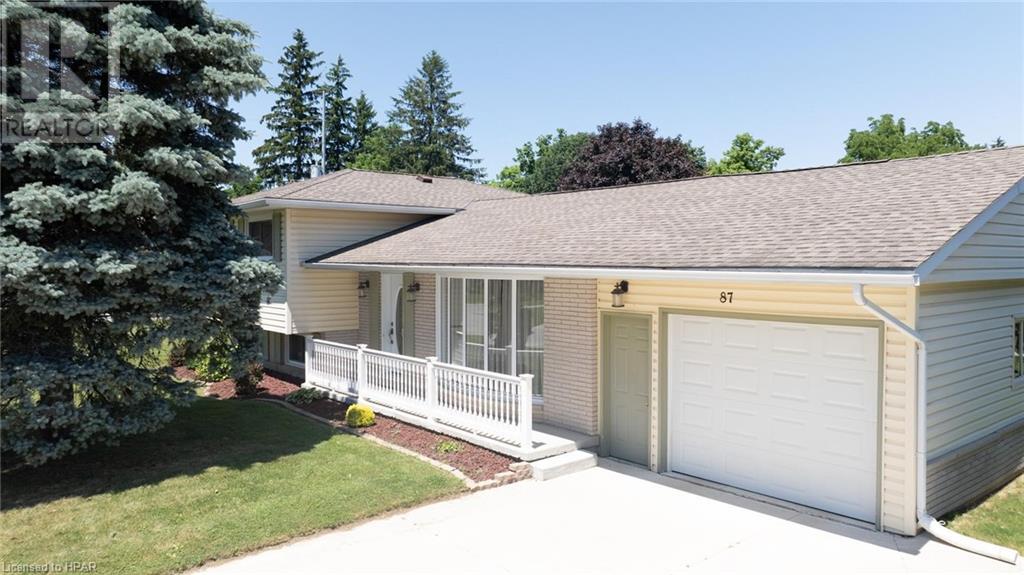Listings
86 Grassbourne Avenue
Kitchener, Ontario
OPEN HOUSE SAT & SUN - One year new, this owner occupied FREEHOLD townhouse has been meticulously maintained. This 3 bedroom 3+1 bath townhome has a fully finished basement, garage, custom zebra blinds, 9 foot ceilings on the main floor and and modern finishes. The main floor has an open concept feel with living room, dining room and kitchen all together. The kitchen features white cabinetry, double sinks, large eat at island, quartz counters and stainless steel appliances. Upgraded lighting and large windows allow for ample sunlight throughout the home along with a living room fireplace for a cozy feel. A pantry off the kitchen along with coat closets at both the front door and the garage entrance make storage a breeze. Hardwood stairs take you up to your 2nd level where you will find two great sized bedrooms, both with oversized closets, 2nd level laundry room, full bath and large primary bedroom with walk in closet and luxurious ensuite - having double sinks, soaker tub and standup shower. Heading down to your finished basement you have a perfect spot to relax and watch tv, setup a 4th bedroom or use as a home office. High ceilings, and a 3 pc bath make this space a great addition to the home. Closing is flexible and a pleasure to show - come see how this almost new home could be perfect for you and your family today! (id:51300)
RE/MAX Twin City Realty Inc.
7693 Riverside Drive
Lambton Shores, Ontario
OPPORTUNITY in PORT FRANKS! Attention to those looking to build some sweat equity. This one needs some work, but offers a Massive 94 frontage and 160 deep treed lot. The lot is sloped with the garage on the right hand lower portion of the lot when viewing from the road. Inside needs a total overhaul however, this one floor offers over 1000 sqft of living area and Gas Heat. You can have Private Beach Access (2.5km away), Community Centre with Tennis Courts, Play Ground, Skate Park Walking Trails, Public Boat Launch, Wineries, Brewery's all close by. Grand Bend and Pinery Provincial Park all a short drive away as well. Being Sold As Is, Where Is as this is an Estate Sale. BE CAREFUL WHEN YOU ACCESS THE PROPERTY AS THE FRONT DECK IS NOT SECURE. (id:51300)
Royal LePage Triland Realty
2021 Victoria Street
Howick, Ontario
Nestled in a tranquil village setting, this 3 bedroom, 2 full bathroom home offers the perfect blend of comfort and space. The property boasts a large fully fenced yard, ideal for pets and children to play freely, as well as a spacious barn that can be used for storage or as a workshop. Inside, you'll find a large, eat-in kitchen, perfect for hosting family gatherings. Three large living spaces provide plenty of room for relaxation and entertainment. With almost 2500sqft of finished space, this home has room for everyone. The in-law suite potential makes this home ideal for multi-generational living or hosting guests. Gorrie has some great amenities including, an outdoor pool and park area. For outdoor enthusiasts, the Maitland river is a perfect spot for fishing and paddling. (id:51300)
Kempston & Werth Realty Ltd.
7 Andrews Crescent
Central Huron, Ontario
Welcome to 7 Andrew Cres., in the Blue Water Beach Community. This updated 4 season cottage could be yours today. Boasting many great features this home includes a large open concept living space with gas fireplace and modern kitchen. The kitchen comes with stainless steel appliances, including a gas stove and smart refrigerator. There are two generous sized bedrooms, one includes two beds for the kids or guests to sleep. Enjoy the tranquility in your large backyard that includes a sunroom, large deck and plenty of space. There is poured sonotubes for building an additional shed or bunkie. This property is only a 5 minute walk to the Blue Water Community Beach. There is also a park with a covered cement pad for picnics and get togethers. This home includes many updates including: Ashpalt driveway 2021, Water Softner 2021, 16kw Generac Generator 2021, Furnace 2021, AC 2021, Singles 2021, Upgrade 200 amp electrical panel, new chain link fence 2022. New flooring, kitchen, doors and counters in 2021. **** EXTRAS **** All furniture as seen and lawnmower. (id:51300)
Blue Forest Realty Inc.
420 St Andrew Street E
Fergus, Ontario
If these walls could talk! Built in 1873, this stately home has stood the test of time and is waiting for new owners to continue its legacy. Many of the original historic characters of this 3 bedroom, 3 bath home have been amazingly preserved; solid wood doors, trims and baseboards, wide pine plank floors and deep windowsills will transport you another, simpler time when things were made to last generations. A unique addition in '96 featuring glass block wall and a loft with ensuite fuses old and new with a distinct artistic flair, highlighted by the stunning wall-to-wall panoramic views of the Grand River from the livingroom with cozy gas fireplace. The landscape and scenery here is simply amazing: set on a double-wide lot of .67 acres with stunning gardens and almost 180ft of riverfront paradise, you would never know you were literally just steps from the restaurants, shopping and amenities of the vibrant core of historic downtown Fergus. Walking the grounds, you will be transported: every flower, tree and stone has been placed with purpose and care. Can you find the mini windmill, lighthouse and fairy cottage? There's even a mini waterfall and pond waiting for you to bring it back to life. This is one of those properties that simply commands attention, and its next owners will be truly privileged for the opportunity to breath new life into this historic gem and become part of its' story. Will it be you? Come and take a look and discover the possibilities! Be sure to check out the virtual tour and aerial photos! (id:51300)
Your Hometown Realty Ltd
20 Huron Heights Drive
Ashfield-Colborne-Wawanosh, Ontario
Attractive and affordable open-concept bungalow located just around the corner from lake access and the rec center in the very desirable “Bluffs at Huron!” This fantastic “Watersedge” model offers 1217 sq feet of living space and still shows like new! Step inside from the inviting covered front porch and you’ll be very impressed with the large foyer and warm, welcoming feeling. The kitchen offers an abundance of cabinetry with upgraded appliances and double sink located in the peninsula. The spacious living/dining room is adjacent to the kitchen and features patio doors leading to the rear deck. There’s also a large primary bedroom with walk-in closet and 3pc ensuite bath, spare bedroom and an additional 4 pc bathroom. The oversized laundry room also includes a storage area with shelving. Plenty of additional storage options are available in the home as well, including a full crawl space. Also, for those wanting to keep their vehicles clean and safe there is an attached two car garage! This adorable home is located in an upscale land lease community, with private recreation center and indoor pool and located along the shores of Lake Huron, close to shopping and several golf courses. Call your REALTOR® today for a private viewing! (id:51300)
Pebble Creek Real Estate Inc.
573042 Side Road 57a
Grey Highlands, Ontario
Simply magical! You can not get any more peaceful and serene than this property nestled perfectly in the woods. The long driveway with horses to the left and fields to the right leads into the most magical setting in the woods. Once used as a Bed & Breakfast retreat this home is being offered for sale for the first time. The home itself consists of two floors with multiple entrances. The main level oozes warmth with its open concept kitchen/living room design, main floor primary bedroom, office nook and a family room complete with wood burning stove. The upper level has two portions. You can close one door and have a second bedroom for the main home or open it up and have three extra bedrooms and second living room. If you close the upper door, the second level has its own entrance and parking area with two great sized bedrooms and large living room. This is the area that was previously used as the B & B. The property itself is stunning! Two lots side by side (we are selling both lots together) features a beautiful pond, hiking/horse trails, A workshop complete with loft & electricity and a separate two car garage. This property is truly a gem. **** EXTRAS **** This is two lots side by side being sold together totaling 21.4acres. Lot 1 is 10.6 acres with home, detached shop, detached garage. LOT 2 is 10.8 acres of vacant land with hiking and horse trails directly adjoining the first property. (id:51300)
Royal LePage Rcr Realty
315045 3rd Line A
Grey Highlands, Ontario
Experience the charm and tranquility offered on this wonderful property, set on 33.4 acres of natural beauty. This 3-bedroom, 1-bathroom bungalow is ideal for those seeking a peaceful retreat for weekend living or a full-time residence. The home features an open concept kitchen, dining, and living area, centered around a stone wood-burning fireplace. Large windows in the living room provide lovely views of the serene pond, creating a seamless connection with the natural surroundings. The kitchen includes an island with seating, adding functionality, workspace, and storage. A patio door next to the kitchen leads to a spacious deck, perfect for relaxation and outdoor entertainment. The side entrance has plenty of closet space for apparel and is next to the laundry and utility room. The back yard offers plenty of space for kids to play or gather friends for a friendly or competitive game of cornhole. The shed converted into a bunkie is the perfect additional space for an overnight guest. The detached garage, complete with a workshop at the back, offers ample space for hobbyists to work in and outdoor enthusiasts to store equipment for hiking, skiing, or riding through the extensive network of trails. Nature lovers will appreciate the mix of water features, lush mixed bush, and majestic hardwoods. Conveniently located near Beaver Valley and the trails of Old Baldy, this property is a prime location for outdoor adventures. Discover your perfect escape in this enchanting countryside home. (id:51300)
RE/MAX Summit Group Realty Brokerage
385073 4th Concession A
Grey Highlands, Ontario
Discover an exceptional 99.6-acre luxury farm estate, where every detail speaks of craftsmanship & thoughtful design. This impressive property boasts a magnificent post and beam house meticulously crafted by Yankee Barn Homes, drawing inspiration from Ina Garten's renowned kitchen design. The main floor captivates with a soaring two-storey douglas fir post & beam kitchen & dining area, featuring a Rumford design wood-burning fireplace. Seamlessly integrated, the open-concept living room offers views from every window, bathing the space in natural light. Step into the inviting front foyer leading to a 2-piece bath & main floor laundry, perfectly situated before the att'd triple+ car garage. The primary bedrm suite on the main floor ensures comfort & convenience for single-floor living. Upstairs, you'll find a bedrm with ensuite bath & a bunk rm and a full bath. A loft space overlooks the kitchen, perfect for a TV area complemented by adorable storage spaces that double as playfort for children. A 4th bedrm & full bath, family room equipped with a TV projector & screen, along with a kitchenette, makes this level perfect for multi-generational living. The lower level walkout features a bar, rec room, full bath, 5th bedrm, 2nd laundry rm & a cold cellar for your favourite beverages. Outside, an inground saltwater pool installed by Dream Pools in Oakville invites outdoor gatherings. The property includes a det'd garage for addt'l storage, alongside a bank barn in good condition. The expansive grounds encompass beautiful farmland with nearly 60 acres of workable land, a 5-acre natural pond, & a creek flowing into a 1/3-acre fishing pond. A 20-acre hardwood bush adds to the property's charm & versatility. This extraordinary estate is an ideal setting for entertaining family and friends & offers the perfect opportunity to operate as a private retreat. Experience the epitome of luxury country living in this meticulously designed & thoughtfully appointed farm property. (id:51300)
RE/MAX Summit Group Realty Brokerage
385073 4th Concession A
Grey Highlands, Ontario
Discover an exceptional 99.6-acre luxury farm estate, where every detail speaks of craftsmanship & thoughtful design. This impressive property boasts a magnificent post and beam house meticulously crafted by Yankee Barn Homes, drawing inspiration from Ina Garten's renowned kitchen design. The main floor captivates with a soaring two-storey douglas fir post & beam kitchen & dining area, featuring a Rumford design wood-burning fireplace. Seamlessly integrated, the open-concept living room offers views from every window, bathing the space in natural light. Step into the inviting front foyer leading to a 2-piece bath & main floor laundry, perfectly situated before the att'd triple+ car garage. The primary bedrm suite on the main floor ensures comfort & convenience for single-floor living. Upstairs, you'll find a bedrm with ensuite bath & a bunk rm and a full bath. A loft space overlooks the kitchen, perfect for a TV area complemented by adorable storage spaces that double as playfort for children. A 4th bedrm & full bath, family room equipped with a TV projector & screen, along with a kitchenette, makes this level perfect for multi-generational living. The lower level walkout features a bar, rec room, full bath, 5th bedrm, 2nd laundry rm & a cold cellar for your favourite beverages. Outside, an inground saltwater pool installed by Dream Pools in Oakville invites outdoor gatherings. The property includes a det'd garage for addt'l storage, alongside a bank barn in good condition. The expansive grounds encompass beautiful farmland with nearly 60 acres of workable land, a 5-acre natural pond, & a creek flowing into a 1/3-acre fishing pond. A 20-acre hardwood bush adds to the property's charm & versatility. This extraordinary estate is an ideal setting for entertaining family and friends & offers the perfect opportunity to operate as a private retreat. Experience the epitome of luxury country living in this meticulously designed & thoughtfully appointed farm property. (id:51300)
RE/MAX Summit Group Realty Brokerage
190 London Road S
Wellington North, Ontario
Welcome to your lovely bungalow with a double car garage and an additional detached garage/shop! This home is full of charm and modern updates. The bright, updated kitchen features a spacious island and a cozy dinette area, perfect for casual meals and morning coffee. You'll also appreciate the formal dining room for those special occasions or it could be easily converted into a den or home office. The primary bedroom is a true retreat with a wall-to-wall wardrobe and an ensuite that boasts a glass shower and a relaxing soaker tub. For added relaxation, you can step out from the primary bedroom to the covered deck with a hot tub, creating your private sanctuary. Main floor laundry adds to the convenience, making everyday chores a breeze. Head down to the basement to find two more bedrooms, perfect for family or guests, a recently updated 3-piece bath, and a great family room with a stunning stacked stone gas fireplace-perfect for cozy gatherings and movie nights. There's also a bonus room that's perfect for a home gym or hobby space. (id:51300)
Davenport Realty
87 Sunset Cres
Wingham, Ontario
First Time Offered for Sale! Charming 4-Level Split Family Home lovingly lived in for over 50 years, is ready to welcome new owners. Nestled in one of the most sought-after cul-de-sacs, this property promises a peaceful and safe environment for your family, with minimal traffic ensuring a quiet and secure setting for children to play and for relaxing on the porch Ideal Location: A short walk from the river, this home is also conveniently close to schools, parks, and general amenities. Upon entry, you are greeted by a generous-sized foyer that sets the tone for the warmth and charm throughout this well-built home. The main level features a large living room and dining area adjacent to the kitchen, perfect for family gatherings and entertaining. The second floor offers three generous-sized bedrooms, each with ample closet space, and a full bathroom. The basement, complete with a cozy wood fireplace, and a 3 piece bathroom, offers endless possibilities with its ample square footage—ideal for a rec room, workshop, or any vision you have in mind. The second basement includes a small workshop area and cold storage. Generous deep Garage, providing plenty of space for vehicles and storage. This traditional family home is a rare gem. Beautifully landscaped front yard and cozy private backyard patio. Don't miss your chance to make it your own and create lasting memories in this wonderful community. (id:51300)
Royal LePage Heartland Realty (God) Brokerage












