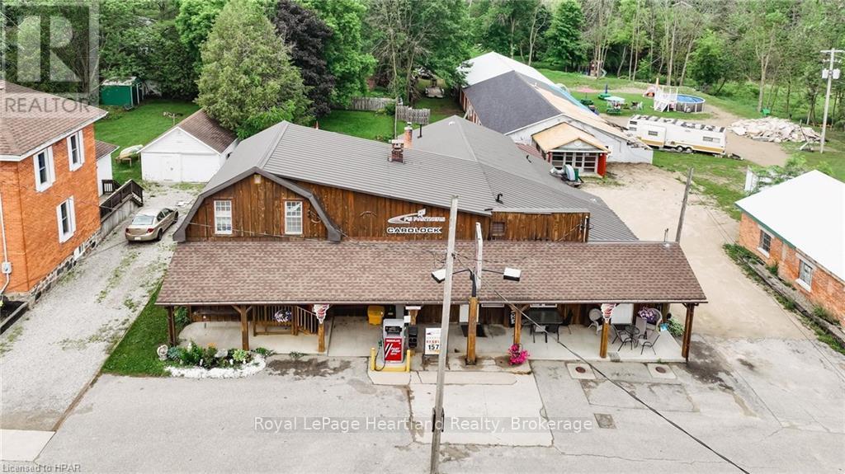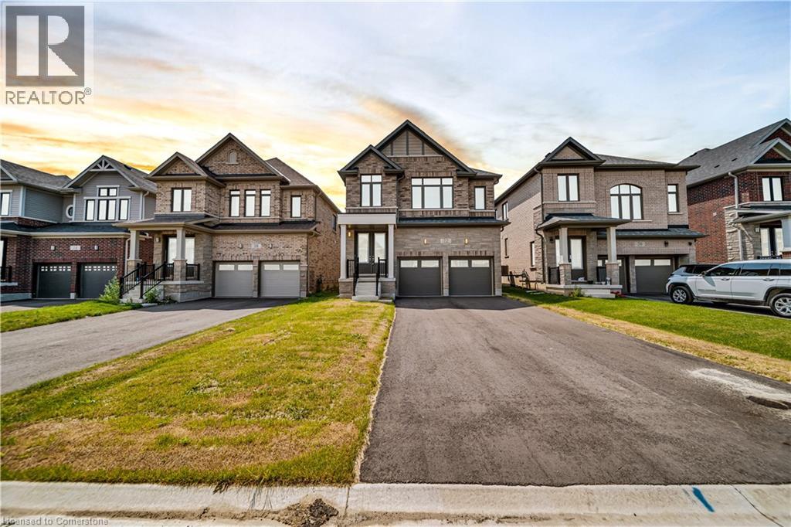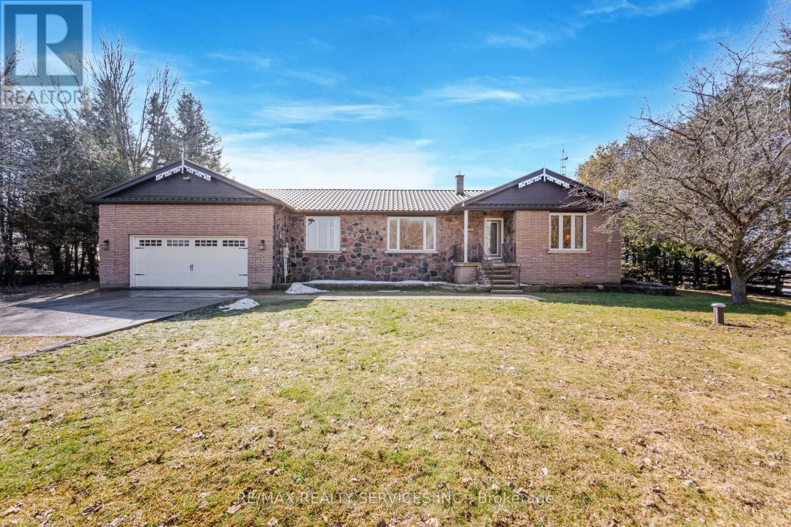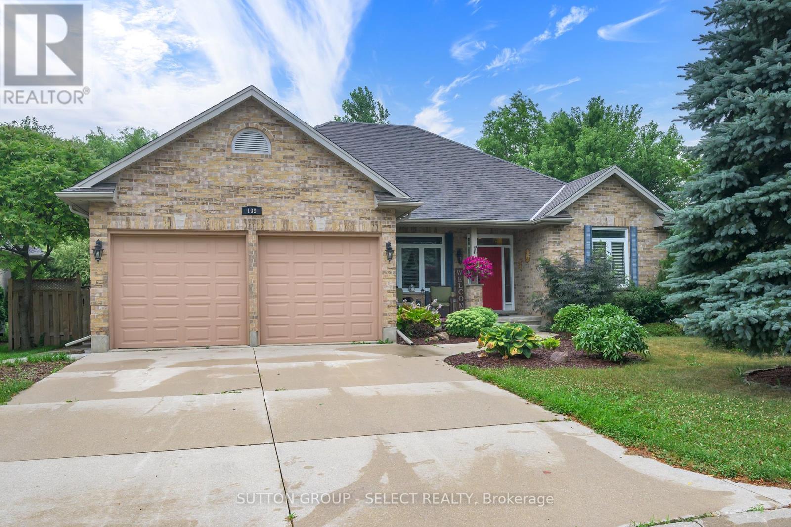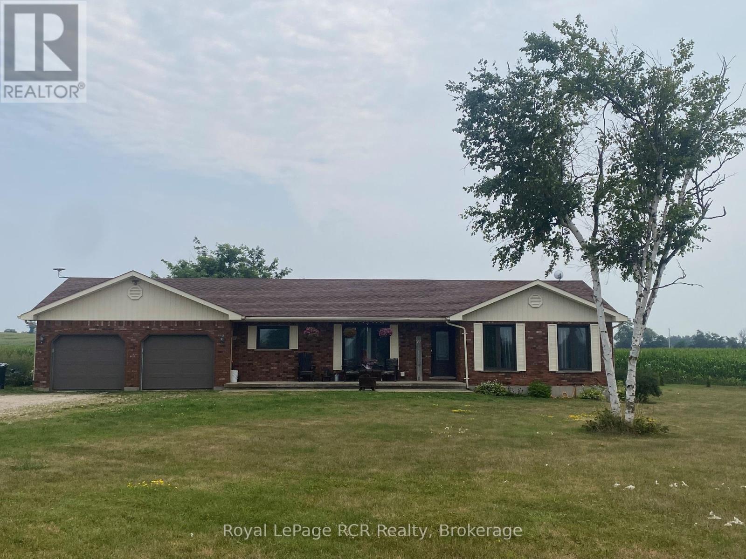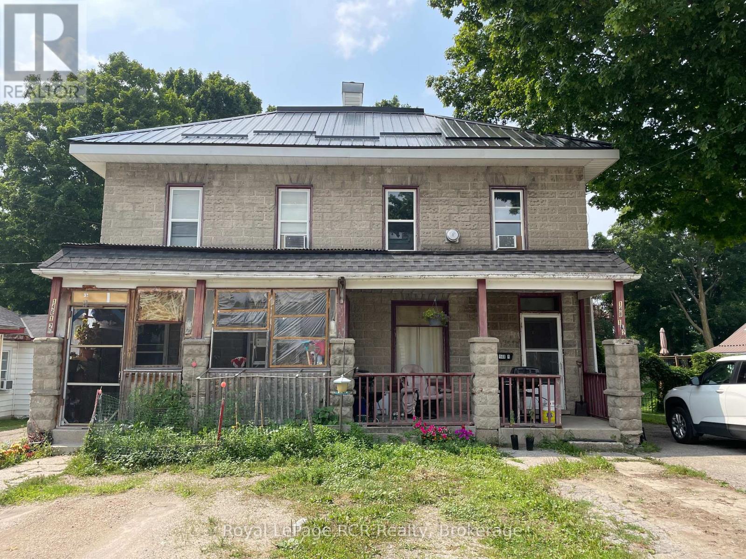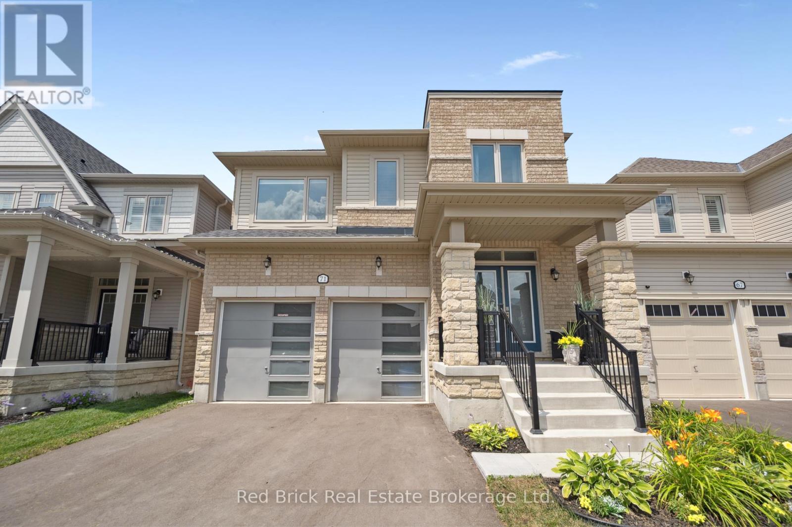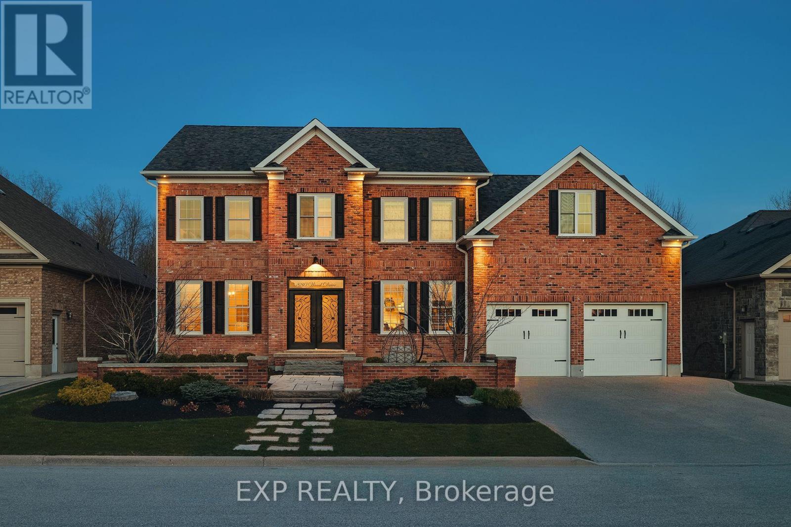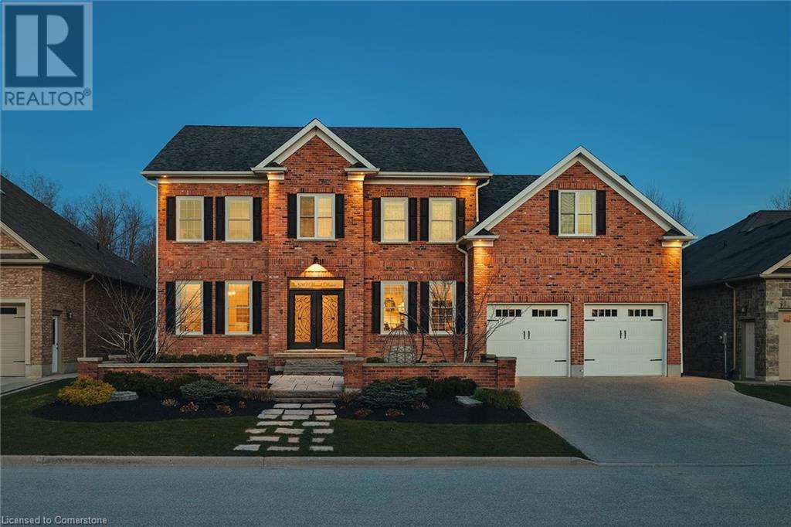Listings
3064 Patrick Street
Howick, Ontario
Have you been dreaming of owning and running your own restaurant? Maybe a bake shop or local retail store? Somewhere that you can live and work - or possibly rent out the living quarters for additional income? Look no further, 3064 Patrick St in the growing community of Fordwich has a one of a kind opportunity that checks all of those - and more - boxes! This is a fully functioning restaurant that has been operating for over 20 years with gas bar AND has an attached 4 bedroom home with a fully fenced in backyard all located on the main street in Fordwich. The Business has been established by current owner for 18 years and has a great opportunity for growth. Bring your imagination and make those dreams come true. (id:51300)
Royal LePage Heartland Realty
415 Highland Drive
North Huron, Ontario
Welcome to 415 Highland Drive, Wingham, a meticulously maintained family home offering a perfect blend of comfort, style, and functionality in a desirable neighborhood. Step inside and experience the inviting main floor, where new vinyl flooring (2022) flows seamlessly throughout the living spaces, creating a bright and modern atmosphere. The spacious living room boasts a vaulted ceiling, enhancing the sense of openness and natural light. Entertain guests or enjoy family meals in the adjacent dining area, with convenient access to a large side deck, ideal for summer barbecues and outdoor relaxation. The home features four bedrooms, with three located on the main floor and a fourth in the finished basement, providing ample space for family, guests, or a dedicated hobby room. The main floor is complemented by a 4-piece bathroom, while the basement offers a modern 3-piece bath for added convenience. Downstairs, discover a generous rec room warmed by a natural gas fireplace, perfect for cozy evenings or hosting gatherings. The basement also includes a dedicated office space, ideal for remote work or study. Enjoy year-round comfort with a new natural gas furnace (2022) and central air conditioning. The property also features a single-car garage and a double wide asphalt driveway, ensuring plenty of parking for family and visitors. Step outside to a fully fenced backyard, offering privacy and security for children and pets, along with a garden shed for extra storage. The home's brick and vinyl siding deliver excellent curb appeal and low-maintenance durability. Built in 2000, 415 Highland Drive combines modern updates with timeless design, making it a standout choice in the Wingham real estate market. Don't miss your opportunity to own this exceptional property. Schedule your viewing today! (id:51300)
Royal LePage Exchange Realty Co.
22 Prince Philip Boulevard
North Dumfries, Ontario
Welcome to this beautifully upgraded, all brick & stone detached home with double car garage, located on a quiet boulevard with no sidewalk and parking for 6 vehicles—a rare and highly desirable feature. Only 2 years old and still under Tarion warranty, this home offers a thoughtfully designed layout with two separate living areas and a powder room on main floor, 4 spacious bedrooms, 3 full bathrooms upstairs, perfect for growing families or those who love to entertain. Interior upgrades include engineered hardwood on the main floor, oak stairs with upgraded railings, premium tile work and a modern kitchen with extended cabinetry, a gas line for stove and a bonus undermount bar sink. The convenience of upstairs laundry and a rough-in for an EV charger make this home both functional and future-ready. Located in the growing and family-friendly community of Ayr, this home combines quiet small-town charm with easy access to Hwy 401, and is just minutes from Kitchener and Cambridge. With exceptional curb appeal, top-end finishes, and unmatched parking space, this home offers true value and lifestyle -- this home is a must-see! (id:51300)
RE/MAX Twin City Realty Inc.
733036 Southgate Sideroad 73 Sideroad
Southgate, Ontario
Want to get away from the hustle & bustle of City living? This move in ready country bungalow is perfect for the growing family. Landscaped half-acre lot with privacy, mature trees, fruit trees & nature right in your own backyard all while backing onto a Meadow. Features stone, brick & a metal roof. 3 car tandem garage and tons of parking in the driveway for guests or your recreational vehicles. Spacious Country kitchen & breakfast area with garden doors leading to designer deck overlooking fields. Great floor plan featuring hardwood floors. Separate entrance to finished basement with a huge rec room featuring a cozy gas fireplace, 4th bedroom, wet bar area, 3pce bath, large workshop & more. Sun filled front living/dining rooms both with picture windows. Primary bedroom features a semi-ensuite bath with separate dressing area. Natural gas heat, which is a bonus for affordable country living. Beautiful colors as the seasons change! Lots of room for a growing family with tons of family living space. Central location with a short drive to Dundalk, 20 minutes to Shelburne. Upgrades include: new sump pump, light fixtures, high efficiency forced air natural gas heating, septic risers. Hot water tank is owned. (id:51300)
RE/MAX Realty Services Inc M
733036 Southgate 73 Side Road
Southgate, Ontario
Want to get away from the hustle & bustle of City living? This move in ready country bungalow is perfect for the growing family. Landscaped half-acre lot with privacy, mature trees, fruit trees & nature right in your own backyard all while backing onto a Meadow. Features stone, brick & a metal roof. 3 car tandem garage and tons of parking in the driveway for guests or your recreational vehicles. Spacious Country kitchen & breakfast area with garden doors leading to designer deck overlooking fields. Great floor plan featuring hardwood floors. Separate entrance to finished basement with a huge rec room featuring a cozy gas fireplace, 4th bedroom, wet bar area, 3pce bath, large workshop & more. Sun filled front living/dining rooms both with picture windows. Primary bedroom features a semi-ensuite bath with separate dressing area. Natural gas heat, which is a bonus for affordable country living. Beautiful colors as the seasons change! Lots of room for a growing family with tons of family living space. Central location with a short drive to Dundalk, 20 minutes to Shelburne. Upgrades include: new sump pump, light fixtures, high efficiency forced air natural gas heating, septic risers. Hot water tank is owned. (id:51300)
RE/MAX Realty Services Inc.
109 Willow Ridge
Middlesex Centre, Ontario
Welcome to 109 Willow Ridge Road, a beautifully maintained bungalow, just under 1700 sq ft on the main floor, situated in Ilderton, just minutes north of London. Offering a perfect balance of small-town charm and modern convenience, this property is ideal for families, downsizers, or anyone seeking a spacious and functional home.Inside, youre greeted by a bright and open layout filled with natural light. The kitchen is the heart of the home, complete with a walk-in pantry, large island, and plenty of cabinetry for all your storage needs. Seamlessly connected to the dining and living areas, this space is perfect for everyday living and effortless entertaining. The main floor features two generously sized bedrooms and a private dining room that can easily serve as a home office, playroom, or hobby space.The partially finished lower level provides an abundance of additional living space, including two more bedrooms, a hobby room, a full bathroom, and ample storage space to keep everything organized.Step outside to discover your own backyard retreat. The seasonal room provides the perfect spot to enjoy morning coffee or an evening glass of wine while overlooking the inground pool and beautifully landscaped yard. Theres still plenty of grassy space for children or pets to play, making this outdoor area as functional as it is inviting.This is more than just a houseits a place where comfort, style, and community come together. With its prime location, versatile layout, and exceptional outdoor space, this home is ready to welcome its next owners. Don't miss your chance to experience everything this property has to offer! (id:51300)
Sutton Group - Select Realty
472421 Southgate Sdrd 47
Southgate, Ontario
Country Bungalow situated on just over a 1 acre lot. This 2+2 bedroom home has spacious rooms with lots of natural light, a great home for anyone! The main floor features bright open-concept kitchen/dining room, main floor laundry with easy access to back deck, large family room and 4 piece bath. The finished lower level boost a rec room, office/den, 2 large bedrooms and 3 piece bath. Additional features include over sized two car garage, newer roof, windows and over heads doors(6yrs old). Circular driveway has room for extra parking and a convenient layout for a potential shop. Take in the stunning country views from your rear deck or large front porch. Make this lovely home yours and book your showing today! (id:51300)
Royal LePage Rcr Realty
146-148 Frances Street
North Huron, Ontario
Affordable investment opportunity in the heart of Wingham! This well-maintained fourplex is located on a quiet, desirable street and offers a solid tenant base. The property includes two one-bedroom units, one two-bedroom unit, and one three-bedroom uniteach with its own appliance package and separately metered utilities. Current rents generate a total of $3,074.25 per month, with tenants responsible for their own heat and hydro.The building features a newer steel roof, a spacious backyard, ample on-site parking, and updated furnaces in units 146 #2 (2016), 148 #1 (2016) and 148 #2 (2017), no rental items, two updated water heaters (2024 and 2025). Wingham is a charming community with a full range of amenities and is just a short drive from the beautiful shores of Lake Huron. All tenants are currently on month-to-month leases, offering flexibility for those looking to live in one unit or adjust the rental strategy. A great opportunity to break into the rental market with a turnkey property and reliable income at approx 6.7% rate of return. (id:51300)
Royal LePage Rcr Realty
314839 Highway 6
West Grey, Ontario
Welcome to 314839 HWY 6 A charming country bungalow nestled on 50 private acres, offering a perfect blend of rustic charm and modern convenience. As you enter through the private treed laneway, you'll be greeted by beautifully maintained gardens that burst with color. Enjoy your morning coffee on one of the two covered porches, where you can take in stunning views of the private pond and listen to Styx Creek flowing through the property. The spacious 30 x 60 detached shop is a dream for any hobbyist, equipped with a hoist, compressor, and a 12 x 50 covered lean-to for additional storage. Heated by an efficient outdoor wood boiler and equipped with an overhead propane heater installed in 2025, this workshop remains comfortable year-round. Inside, the home offers almost 1,500 sq ft of comfortable living space, thoughtfully updated with a classic country feel. The inviting foyer leads to an open-concept kitchen and dining room, perfect for preparing and sharing meals. The main floor boasts three generous bedrooms and a large 3-piece bathroom with a soaker tub. An additional bathroom is conveniently located downstairs, ideal for guests. This home is efficiently heated with a wood boiler, and a propane furnace as a backup. For those who love the outdoors, this property is a paradise with winding trails throughout the hardwood bush, 11 acres of field, and a crystal-clear creek teeming with speckled trout. A covered greenhouse with water allows you to indulge your passion for gardening, just steps from the kitchen! Whether you're gardening, exploring the numerous trails, or simply enjoying the peace and privacy of country living, this property offers endless possibilities. This private and serene setting is still conveniently located on Highway 6 between Durham and Owen Sound, giving you easy access to local amenities. Don't miss this rare opportunity to own a piece of the country-side a home that truly has it all! (id:51300)
Exp Realty
71 Harpin Way W
Centre Wellington, Ontario
With loads of tasteful upgrades from the builders specification, this 2500 sqft, 4 bedroom 4 bathroom, property with a true 2-car garage, should be high on your list if you are looking for a newer-build in Centre Wellington. The wow factor is there from the moment you drive up, and the full brick & stone exterior stands out in this popular new neighbourhood, boasting a recently completed elementary school, local shops, parks and trails. (id:51300)
Red Brick Real Estate Brokerage Ltd.
880 Wood Drive
North Perth, Ontario
Discover 880 Wood Drive, which blends timeless elegance with modern comfort. A thoughtfully designed Georgian-style home set on a private 68 x 184 landscaped Premium lot with no rear neighbours. Ideally positioned near parks, schools, shopping, healthcare, and trails. The striking red brick exterior, crafted from reclaimed Detroit brick, pairs beautifully with durable 50-year shingles for timeless curb appeal. Step inside to an inviting open-concept layout where premium Engineered Hickory flooring flows seamlessly across the main level. Culinary enthusiasts will appreciate the chefs kitchen, featuring custom Heirloom cabinetry, a spacious 8-foot island topped with leathered granite, and a suite of luxury appliances: a Viking cooktop and double oven, two Bosch dishwashers, a Liebherr 48-inch fridge, a Krauss stainless steel sink, and garburators installed in both kitchens. The main level also includes upgraded lighting and a modernized bathroom, finished in warm, neutral tones. Custom-built shelving adds both beauty and functionality. The home offers in-floor radiant heating throughout, powered by an energy-efficient ICF foundation. The upper level hosts four large bedrooms, a versatile loft/den, and three full bathrooms, including a private primary suite designed as a personal retreat. The professionally finished lower level, completed in 2019, offers an in-law suite with its own entrance. This flexible space includes a second kitchen, living area, bathroom, two bedrooms, private laundry, and separate access from the mudroom. The basement also features new flooring, trim, an additional sump pump, and a second electrical panel. Outdoor amenities include a hot tub, new exterior lighting, and professional landscaping. The backyards eastern exposure means you can enjoy beautiful sunrises right from your porch. With thoughtful upgrades, superior craftsmanship, and a private setting, 880 Wood Drive delivers a lifestyle of comfort and distinction. (id:51300)
Exp Realty
880 Wood Drive
Listowel, Ontario
Discover 880 Wood Drive, which blends timeless elegance with modern comfort. A thoughtfully designed Georgian-style home set on a private 68’ x 184’ landscaped Premium lot with no rear neighbours. Ideally positioned near parks, schools, shopping, healthcare, and trails. The striking red brick exterior, crafted from reclaimed Detroit brick, pairs beautifully with durable 50-year shingles for timeless curb appeal. Step inside to an inviting open-concept layout where premium Engineered Hickory flooring flows seamlessly across the main level. Culinary enthusiasts will appreciate the chef’s kitchen, featuring custom Heirloom cabinetry, a spacious 8-foot island topped with leathered granite, and a suite of luxury appliances: a Viking cooktop and double oven, two Bosch dishwashers, a Liebherr 48-inch fridge, a Krauss stainless steel sink, and garburators installed in both kitchens. The main level also includes upgraded lighting and a modernized bathroom, finished in warm, neutral tones. Custom-built shelving adds both beauty and functionality. The home offers in-floor radiant heating throughout, powered by an energy-efficient ICF foundation. The upper level hosts four large bedrooms, a versatile loft/den, and three full bathrooms, including a private primary suite designed as a personal retreat. The professionally finished lower level, completed in 2019, offers an in-law suite with its own entrance. This flexible space includes a second kitchen, living area, bathroom, two bedrooms, private laundry, and separate access from the mudroom. The basement also features new flooring, trim, an additional sump pump, and a second electrical panel. Outdoor amenities include a hot tub, new exterior lighting, and professional landscaping. The backyard’s eastern exposure means you can enjoy beautiful sunrises right from your porch. With thoughtful upgrades, superior craftsmanship, and a private setting, 880 Wood Drive delivers a lifestyle of comfort and distinction. (id:51300)
Exp Realty

